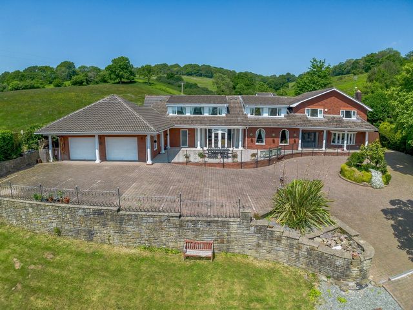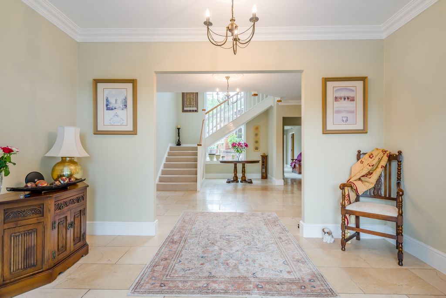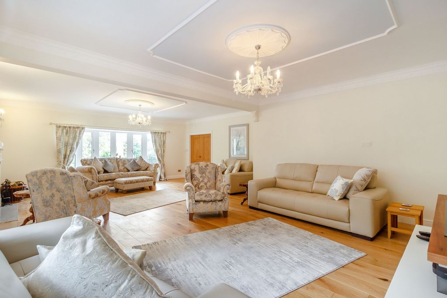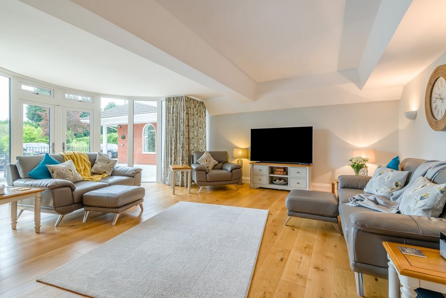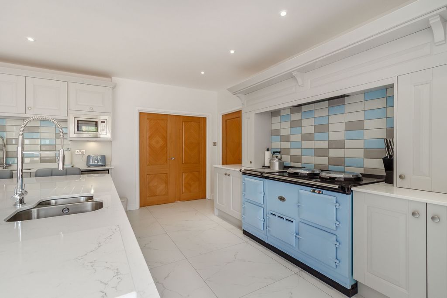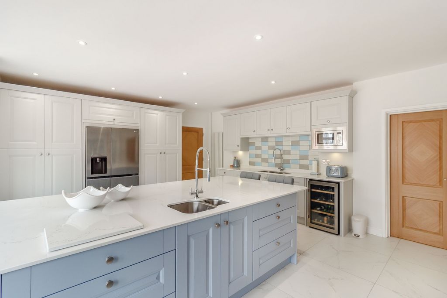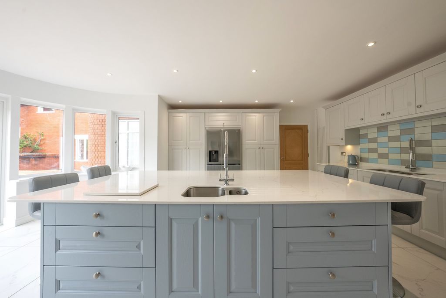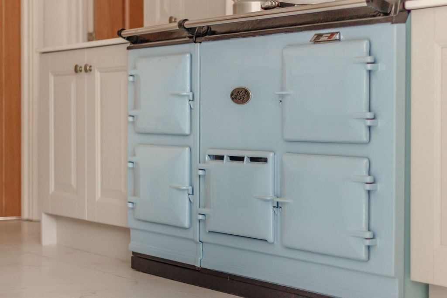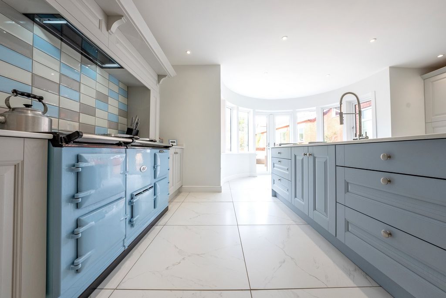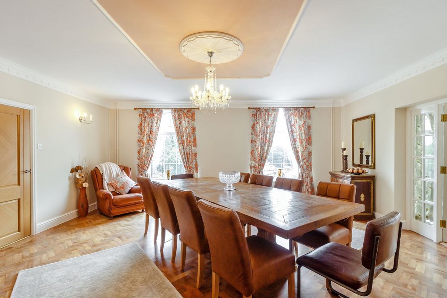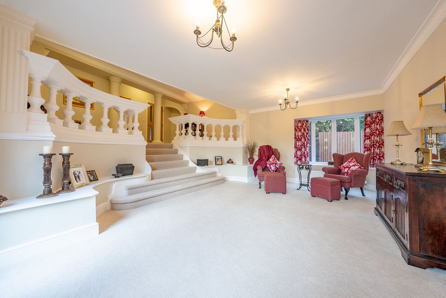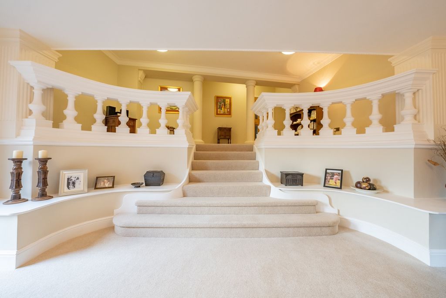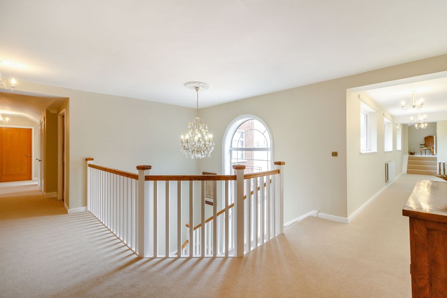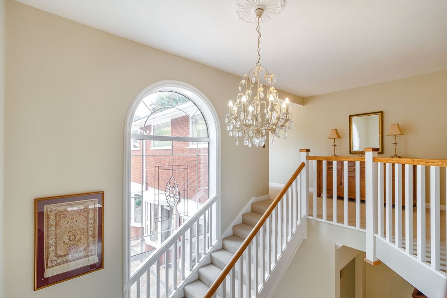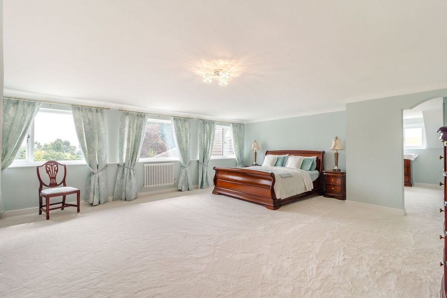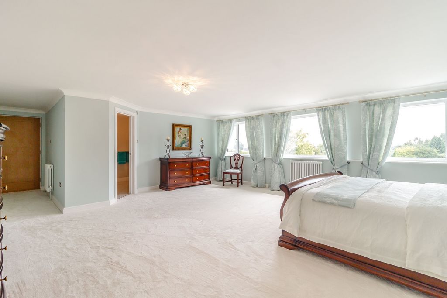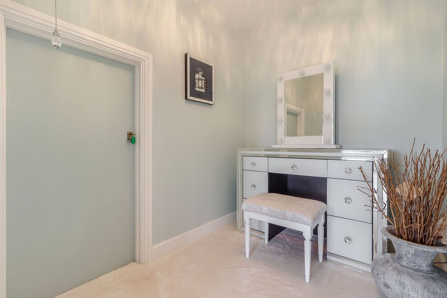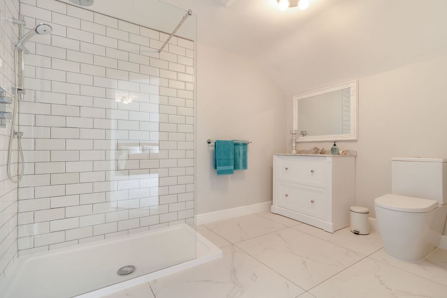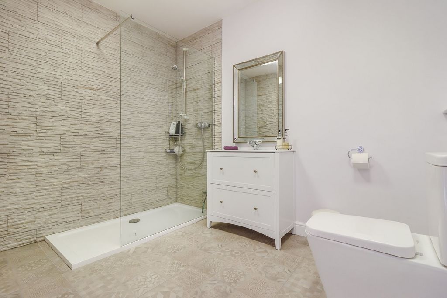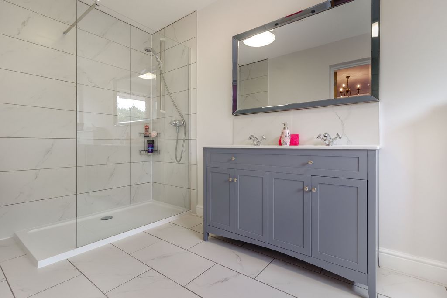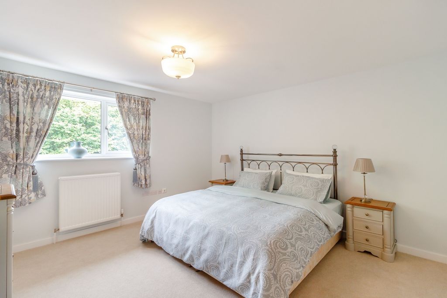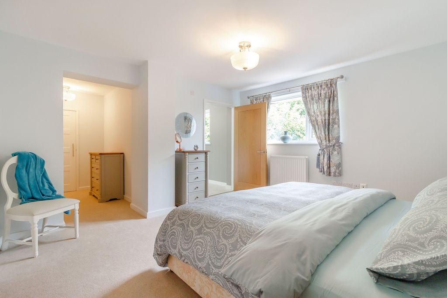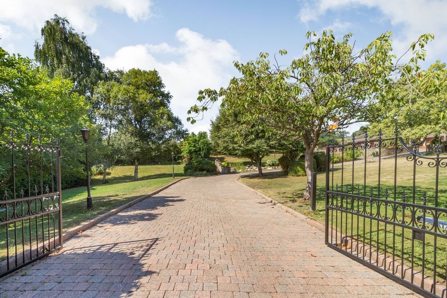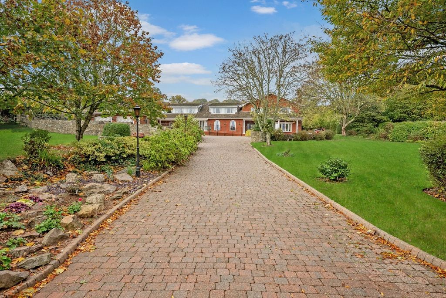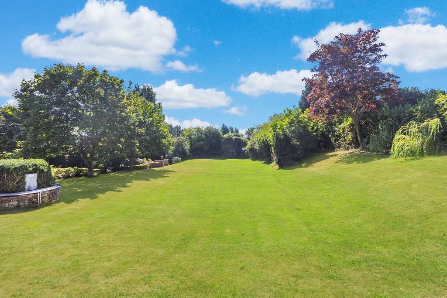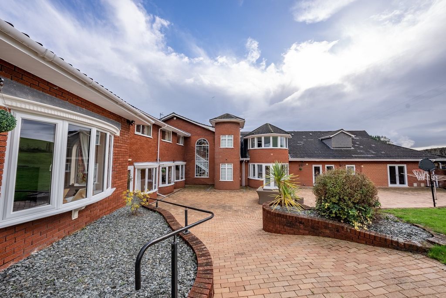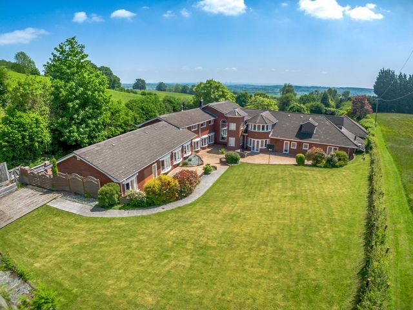FOTOGRAFIILE SE ÎNCARCĂ...
Casă & casă pentru o singură familie de vânzare în Llanvair-Discoed
10.729.400 RON
Casă & Casă pentru o singură familie (De vânzare)
4 cam
8 dorm
8 băi
Referință:
EDEN-T95058777
/ 95058777
This elegant and spacious family home, located on the outskirts of the highly desirable village of Llanvair Discoed, offers excellent commuting links. Springfield House has been completely renovated to an exceptional standard by its current owners, the property boasts a stunning new kitchen, luxurious bathrooms and en-suites, and stylish decor throughout. All double-glazed windows and exterior glazed doors have been newly installed and new carpets have been fitted. Additional features include a separate wing with three bedrooms, an en-suite, and a discreet lift to the first floor.The property has been fitted out with high quality drapes, lighting and furnishings, carefully chosen by the vendors, one of whom is a professional interior designer. These are all available to purchase, subject to negotiation.The L-shaped residence is situated in mature grounds of approximately 1.3 acres, in an elevated, south-facing position, just above the highly desirable, rural village of Llanvair Discoed. From the house and grounds, there are spectacular views over the Severn Estuary and also to Wentwood Forest, the largest ancient woodland in Wales and ninth largest in the UK, where there is excellent walking, mountain biking and hacking. Llanvair Discoed, with its ancient church and village pub, lies just north of the A48 road, with easy access to the schools, shops and facilities in Caldicot (under 6 miles); to the market town of Chepstow (about 7 miles); to the pretty riverside town of Usk (8 miles) and to the city of Newport (10 miles). It falls within the catchment of the well-regarded Shirenewton Primary School. Independent schools in the area include the Haberdashers' Monmouth boys' and girls' schools, less than 20 minutes away. For golfers, the Celtic Manor Golf Course and St Pierre Golf Club are both 7 miles distant. Step inside:- - The property is accessed from a quiet country lane through electrically-operated wrought iron entrance gates, with an intercom system. A sweeping, tree-lined, paved drive leads to the front of the house, where there is a turning circle and parking for six cars in front of a pair of integrated double garages. Double glazed entrance doors, under a large and impressive portico, give access to a bright and airy, reception hall with Travertine flooring. The flexible, ground floor accommodation boasts four reception rooms. The magnificent drawing room has newly-laid oak flooring and a wood burner fitted into a handsome marble fireplace. The formal dining room has refurbished parquet flooring, cornicing, a central ceiling rose and double French doors leading though to a day room, which has oak flooring, large, floor-to-ceiling bay windows and glazed doors to the expansive sun terrace which runs along the front of the house. There is also a large family/TV room again with new oak flooring and LPG fire set into a decorative marble fireplace. In addition to these reception rooms, there is a large, flexible space, from which a short flight of balustraded steps lead up to a mezzanine giving access to the single storey annex. The vendors suggest: "It is large enough for a grand piano, or would make an ideal music room or alternatively a reading room or games room." Furthermore, behind the integrated garages, with French doors to the back garden, is a home gym. The stunning, new kitchen has a range of Symphony shaker-style units with marble work surfaces. There is a large central breakfast/work island and a comprehensive range of inbuilt appliances, plus an American-style fridge freezer, a wine cooler and a five-oven electric Aga. The attractive Carrara marble effect porcelain floor tiles used in the kitchen are carried through into the large, downstairs cloakroom, fitted with a marble-topped vanity unit. The utility room has fitted cupboards, a commercial Miele wa..The property has ample storage and utility areas - there's a room which houses an additional fridge and freezer; a large cleaning cupboard; a wine cellar; a boiler room and a storage area for garden machinery. From the main entrance hallway, stairs lead up to a spacious galleried landing with a feature arched window over. The fabulous principal suite has three large picture windows giving beautiful views over the garden and surrounding countryside to the Severn Estuary. "We get a very clear view of the old Severn bridge, which twinkles in the distance when it is lit up at night." The spacious bedroom has fitted cupboards, its own dressing room with bespoke fitted wardrobes, a make-up room and a luxurious en-suite shower room featuring a walk-in, waterfall shower and a marble-topped vanity unit. The extremely spacious second principal bedroom shares the same views towards the Severn Estuary and has a dressing room with fitted, mirrored wardrobes. There are three further, beautifully presented double bedrooms, one with its own dressing room, and each with a stylishly fitted en-suite shower room. On this floor there is a further room, currently used as a home office, but which could be used as an additional bedroom.The impressive family bathroom has Carrera marble effect porcelain floor tiles, an attractive double-sink vanity unit with a marble top and upstand and is fitted with a free-standing roll-top bath positioned under a large bay window. "The views are incredible. It is so private that you can sit in the bath, without the need for blinds or curtains, and enjoy the view over the fields towards Wentwood." The annex, along one side of the property, can be accessed from the mezzanine but also has its own external door. It is currently arranged as guest accommodation but could be used separately from the main house. There is a kitchen, small WC and two double bedrooms, each with an en-suite shower room. The room being used as the lounge also has an en-suite shower room, so could be used as an additional bedroom. A further room that's being used as an office could then serve as the lounge. Outside - The property is set in well-tended grounds with large lawned areas front and back, featuring established trees and mature planting. There is a large raised sun terrace along the front of the property, another terrace at the back and an area of decking. "On fine days, we have lunch on the front terrace, enjoying the views towards the Severn Estuary, over the trees and without a rooftop in the way. From the kitchen, there are French doors to the rear patio and from about 3 o'clock onwards, that' area is bathed in sunshine and that's where we entertain into the evenings." Viewings Please make sure you have viewed all of the marketing material to avoid any unnecessary physical appointments. Pay particular attention to the floorplan, dimensions, video (if there is one) as well as the location marker. In order to offer flexible appointment times, we have a team of dedicated Viewings Specialists who will show you around. Whilst they know as much as possible about each property, in-depth questions may be better directed towards the Sales Team in the office. If you would rather a ‘virtual viewing’ where one of the team shows you the property via a live streaming service, please just let us know. Selling? We offer free Market Appraisals or Sales Advice Meetings without obligation. Find out how our award winning service can help you achieve the best possible result in the sale of your property. Legal You may download, store and use the material for your own personal use and research. You may not republish, retransmit, redistribute or otherwise make the material available to any party or make the same available on any website, online service or bulletin board of your own or of any other party or make the same available in hard copy or in any other media without the website owner's express prior written consent. The website owner's copyright must remain on all reproductions of material taken from this website.
Vezi mai mult
Vezi mai puțin
This elegant and spacious family home, located on the outskirts of the highly desirable village of Llanvair Discoed, offers excellent commuting links. Springfield House has been completely renovated to an exceptional standard by its current owners, the property boasts a stunning new kitchen, luxurious bathrooms and en-suites, and stylish decor throughout. All double-glazed windows and exterior glazed doors have been newly installed and new carpets have been fitted. Additional features include a separate wing with three bedrooms, an en-suite, and a discreet lift to the first floor.The property has been fitted out with high quality drapes, lighting and furnishings, carefully chosen by the vendors, one of whom is a professional interior designer. These are all available to purchase, subject to negotiation.The L-shaped residence is situated in mature grounds of approximately 1.3 acres, in an elevated, south-facing position, just above the highly desirable, rural village of Llanvair Discoed. From the house and grounds, there are spectacular views over the Severn Estuary and also to Wentwood Forest, the largest ancient woodland in Wales and ninth largest in the UK, where there is excellent walking, mountain biking and hacking. Llanvair Discoed, with its ancient church and village pub, lies just north of the A48 road, with easy access to the schools, shops and facilities in Caldicot (under 6 miles); to the market town of Chepstow (about 7 miles); to the pretty riverside town of Usk (8 miles) and to the city of Newport (10 miles). It falls within the catchment of the well-regarded Shirenewton Primary School. Independent schools in the area include the Haberdashers' Monmouth boys' and girls' schools, less than 20 minutes away. For golfers, the Celtic Manor Golf Course and St Pierre Golf Club are both 7 miles distant. Step inside:- - The property is accessed from a quiet country lane through electrically-operated wrought iron entrance gates, with an intercom system. A sweeping, tree-lined, paved drive leads to the front of the house, where there is a turning circle and parking for six cars in front of a pair of integrated double garages. Double glazed entrance doors, under a large and impressive portico, give access to a bright and airy, reception hall with Travertine flooring. The flexible, ground floor accommodation boasts four reception rooms. The magnificent drawing room has newly-laid oak flooring and a wood burner fitted into a handsome marble fireplace. The formal dining room has refurbished parquet flooring, cornicing, a central ceiling rose and double French doors leading though to a day room, which has oak flooring, large, floor-to-ceiling bay windows and glazed doors to the expansive sun terrace which runs along the front of the house. There is also a large family/TV room again with new oak flooring and LPG fire set into a decorative marble fireplace. In addition to these reception rooms, there is a large, flexible space, from which a short flight of balustraded steps lead up to a mezzanine giving access to the single storey annex. The vendors suggest: "It is large enough for a grand piano, or would make an ideal music room or alternatively a reading room or games room." Furthermore, behind the integrated garages, with French doors to the back garden, is a home gym. The stunning, new kitchen has a range of Symphony shaker-style units with marble work surfaces. There is a large central breakfast/work island and a comprehensive range of inbuilt appliances, plus an American-style fridge freezer, a wine cooler and a five-oven electric Aga. The attractive Carrara marble effect porcelain floor tiles used in the kitchen are carried through into the large, downstairs cloakroom, fitted with a marble-topped vanity unit. The utility room has fitted cupboards, a commercial Miele wa..The property has ample storage and utility areas - there's a room which houses an additional fridge and freezer; a large cleaning cupboard; a wine cellar; a boiler room and a storage area for garden machinery. From the main entrance hallway, stairs lead up to a spacious galleried landing with a feature arched window over. The fabulous principal suite has three large picture windows giving beautiful views over the garden and surrounding countryside to the Severn Estuary. "We get a very clear view of the old Severn bridge, which twinkles in the distance when it is lit up at night." The spacious bedroom has fitted cupboards, its own dressing room with bespoke fitted wardrobes, a make-up room and a luxurious en-suite shower room featuring a walk-in, waterfall shower and a marble-topped vanity unit. The extremely spacious second principal bedroom shares the same views towards the Severn Estuary and has a dressing room with fitted, mirrored wardrobes. There are three further, beautifully presented double bedrooms, one with its own dressing room, and each with a stylishly fitted en-suite shower room. On this floor there is a further room, currently used as a home office, but which could be used as an additional bedroom.The impressive family bathroom has Carrera marble effect porcelain floor tiles, an attractive double-sink vanity unit with a marble top and upstand and is fitted with a free-standing roll-top bath positioned under a large bay window. "The views are incredible. It is so private that you can sit in the bath, without the need for blinds or curtains, and enjoy the view over the fields towards Wentwood." The annex, along one side of the property, can be accessed from the mezzanine but also has its own external door. It is currently arranged as guest accommodation but could be used separately from the main house. There is a kitchen, small WC and two double bedrooms, each with an en-suite shower room. The room being used as the lounge also has an en-suite shower room, so could be used as an additional bedroom. A further room that's being used as an office could then serve as the lounge. Outside - The property is set in well-tended grounds with large lawned areas front and back, featuring established trees and mature planting. There is a large raised sun terrace along the front of the property, another terrace at the back and an area of decking. "On fine days, we have lunch on the front terrace, enjoying the views towards the Severn Estuary, over the trees and without a rooftop in the way. From the kitchen, there are French doors to the rear patio and from about 3 o'clock onwards, that' area is bathed in sunshine and that's where we entertain into the evenings." Viewings Please make sure you have viewed all of the marketing material to avoid any unnecessary physical appointments. Pay particular attention to the floorplan, dimensions, video (if there is one) as well as the location marker. In order to offer flexible appointment times, we have a team of dedicated Viewings Specialists who will show you around. Whilst they know as much as possible about each property, in-depth questions may be better directed towards the Sales Team in the office. If you would rather a ‘virtual viewing’ where one of the team shows you the property via a live streaming service, please just let us know. Selling? We offer free Market Appraisals or Sales Advice Meetings without obligation. Find out how our award winning service can help you achieve the best possible result in the sale of your property. Legal You may download, store and use the material for your own personal use and research. You may not republish, retransmit, redistribute or otherwise make the material available to any party or make the same available on any website, online service or bulletin board of your own or of any other party or make the same available in hard copy or in any other media without the website owner's express prior written consent. The website owner's copyright must remain on all reproductions of material taken from this website.
Dieses elegante und geräumige Einfamilienhaus befindet sich am Rande des begehrten Dorfes Llanvair Discoed und bietet eine hervorragende Anbindung an das Pendeln. Das Springfield House wurde von seinen derzeitigen Eigentümern komplett zu einem außergewöhnlichen Standard renoviert und verfügt über eine atemberaubende neue Küche, luxuriöse Badezimmer und En-Suites sowie eine stilvolle Einrichtung. Alle doppelt verglasten Fenster und außenverglasten Türen wurden neu eingebaut und neue Teppiche verlegt. Zu den weiteren Ausstattungsmerkmalen gehören ein separater Flügel mit drei Schlafzimmern, einem eigenen Bad und einem diskreten Aufzug in die erste Etage.Das Anwesen wurde mit hochwertigen Vorhängen, Beleuchtung und Möbeln ausgestattet, die von den Verkäufern, von denen einer ein professioneller Innenarchitekt ist, sorgfältig ausgewählt wurden. Diese sind alle zum Kauf erhältlich, vorbehaltlich von Verhandlungen.Die L-förmige Residenz befindet sich auf einem gewachsenen Grundstück von ca. 1,3 Hektar in erhöhter, nach Süden ausgerichteter Lage, direkt über dem äußerst begehrten, ländlichen Dorf Llanvair Discoed. Vom Haus und dem Grundstück aus hat man einen spektakulären Blick über die Severn-Mündung und auch auf den Wentwood Forest, den größten alten Wald in Wales und den neuntgrößten in Großbritannien, wo man hervorragend wandern, Mountainbiken und hacken kann. Llanvair Discoed mit seiner alten Kirche und Dorfkneipe liegt nördlich der Autobahn A48 und bietet einfachen Zugang zu den Schulen, Geschäften und Einrichtungen in Caldicot (weniger als 6 Meilen). zur Marktstadt Chepstow (ca. 7 Meilen); in die hübsche Stadt Usk am Flussufer (8 Meilen) und in die Stadt Newport (10 Meilen). Sie gehört zum Einzugsgebiet der angesehenen Shirenewton Primary School. Zu den unabhängigen Schulen in der Umgebung gehören die Monmouth Boys' and Girls' Schools der Haberdashers, die weniger als 20 Minuten entfernt sind. Für Golfer sind der Celtic Manor Golf Course und der St. Pierre Golf Club beide 7 Meilen entfernt. Treten Sie ein:- - Der Zugang zum Anwesen erfolgt über eine ruhige Landstraße durch elektrisch betriebene schmiedeeiserne Eingangstore mit Gegensprechanlage. Eine geschwungene, von Bäumen gesäumte, gepflasterte Auffahrt führt zur Vorderseite des Hauses, wo es einen Wendekreis und Parkplätze für sechs Autos vor zwei integrierten Doppelgaragen gibt. Doppelt verglaste Eingangstüren unter einem großen und beeindruckenden Portikus bieten Zugang zu einer hellen und luftigen Empfangshalle mit Travertinboden. Die flexible Unterkunft im Erdgeschoss verfügt über vier Empfangsräume. Der prächtige Salon verfügt über neu verlegte Eichenböden und einen Holzofen, der in einen schönen Marmorkamin eingebaut ist. Das formelle Esszimmer verfügt über einen renovierten Parkettboden, Gesimse, einen zentralen Deckenbaldachin und doppelte Fenstertüren, die zu einem Aufenthaltsraum führen, der mit Eichenparkett, großen, raumhohen Erkerfenstern und verglasten Türen zur weitläufigen Sonnenterrasse ausgestattet ist, die entlang der Vorderseite des Hauses verläuft. Es gibt auch wieder ein großes Familien-/Fernsehzimmer mit neuem Eichenparkett und LPG-Kamin, der in einen dekorativen Marmorkamin eingesetzt ist. Zusätzlich zu diesen Empfangsräumen gibt es einen großen, flexiblen Raum, von dem aus eine kurze Balustradentreppe zu einem Zwischengeschoss führt, das den Zugang zum einstöckigen Anbau ermöglicht. Die Verkäufer schlagen vor: "Es ist groß genug für einen Flügel oder würde ein ideales Musikzimmer oder alternativ ein Lese- oder Spielzimmer abgeben." Darüber hinaus befindet sich hinter den integrierten Garagen mit Fenstertüren zum Garten ein Fitnessstudio. Die atemberaubende, neue Küche verfügt über eine Reihe von Symphony-Schränken im Shaker-Stil mit Marmorarbeitsflächen. Es gibt eine große zentrale Frühstücks-/Arbeitsinsel und eine umfassende Auswahl an Einbaugeräten sowie einen Kühlschrank mit Gefrierfach im amerikanischen Stil, einen Weinkühler und einen elektrischen Aga mit fünf Öfen. Die attraktiven Bodenfliesen aus Feinsteinzeug in Carrara-Marmoroptik, die in der Küche verwendet werden, finden sich in der großen Garderobe im Erdgeschoss wieder, die mit einem Waschtischunterschrank mit Marmorplatte ausgestattet ist. Der Hauswirtschaftsraum verfügt über Einbauschränke, eine gewerbliche Miele wa..Das Anwesen verfügt über ausreichend Stau- und Hauswirtschaftsräume - es gibt einen Raum, in dem sich ein zusätzlicher Kühlschrank und ein Gefrierschrank befinden. ein großer Reinigungsschrank; ein Weinkeller; ein Heizraum und ein Abstellraum für Gartenmaschinen. Vom Haupteingangsflur führt eine Treppe hinauf zu einem geräumigen Galerietreppenabsatz mit einem Bogenfenster. Die fabelhafte Hauptsuite verfügt über drei große Panoramafenster, die einen schönen Blick über den Garten und die umliegende Landschaft bis hin zur Severn-Mündung bieten. "Wir haben einen sehr klaren Blick auf die alte Severn-Brücke, die in der Ferne funkelt, wenn sie nachts beleuchtet ist." Das geräumige Schlafzimmer verfügt über Einbauschränke, ein eigenes Ankleidezimmer mit maßgefertigten Einbauschränken, einen Schminkraum und ein luxuriöses eigenes Duschbad mit begehbarer Wasserfalldusche und einem Waschtisch mit Marmorplatte. Das äußerst geräumige zweite Hauptschlafzimmer bietet den gleichen Blick auf die Severn-Mündung und verfügt über ein Ankleidezimmer mit Einbauschränken mit Spiegelschränken. Es gibt drei weitere, wunderschön gestaltete Doppelzimmer, eines mit eigenem Ankleidezimmer und jeweils mit einem stilvoll eingerichteten Duschbad en suite. Auf dieser Etage befindet sich ein weiterer Raum, der derzeit als Homeoffice genutzt wird, aber als zusätzliches Schlafzimmer genutzt werden könnte.Das beeindruckende Familienbadezimmer verfügt über Bodenfliesen aus Feinsteinzeug in Carrera-Marmoroptik, einen attraktiven Doppelwaschbecken-Unterschrank mit Marmorplatte und Aufkantung sowie eine freistehende freistehende freistehende freistehende Badewanne, die unter einem großen Erkerfenster positioniert ist. "Die Aussicht ist unglaublich. Es ist so privat, dass man in der Badewanne sitzen kann, ohne Jalousien oder Vorhänge, und den Blick über die Felder in Richtung Wentwood genießen kann." Der Anbau, der sich an einer Seite des Grundstücks befindet, ist vom Zwischengeschoss aus zugänglich, verfügt aber auch über eine eigene Außentür. Es ist derzeit als Gästeunterkunft eingerichtet, könnte aber separat vom Haupthaus genutzt werden. Es gibt eine Küche, ein kleines WC und zwei Doppelzimmer, jedes mit einem eigenen Duschbad. Der Raum, der als Lounge genutzt wird, verfügt auch über ein eigenes Duschbad, so dass er als zusätzliches Schlafzimmer genutzt werden kann. Ein weiterer Raum, der als Büro genutzt wird, könnte dann als Lounge dienen. Außenbereich - Das Anwesen befindet sich auf einem gepflegten Grundstück mit großen Rasenflächen vorne und hinten, mit etablierten Bäumen und reifer Bepflanzung. Es gibt eine große erhöhte Sonnenterrasse entlang der Vorderseite des Grundstücks, eine weitere Terrasse auf der Rückseite und einen Bereich mit Terrasse. "An schönen Tagen essen wir auf der vorderen Terrasse zu Mittag und genießen den Blick auf die Severn-Mündung, über die Bäume und ohne ein Dach im Weg. Von der Küche aus gibt es französische Türen zur hinteren Terrasse und ab etwa 3 Uhr ist dieser Bereich in die Sonne getaucht und dort unterhalten wir uns bis in die Abendstunden." Vorführungen Bitte stellen Sie sicher, dass Sie das gesamte Marketingmaterial gelesen haben, um unnötige physische Termine zu vermeiden. Achten Sie besonders auf den Grundriss, die Abmessungen, das Video (falls vorhanden) sowie die Standortmarkierung. Um flexible Terminzeiten anbieten zu können, haben wir ein Team von engagierten Besichtigungsspezialisten, die Sie herumführen. Obwohl sie so viel wie möglich über jede Immobilie wissen, können eingehende Fragen besser an das Verkaufsteam im Büro gerichtet werden. Wenn Sie eine "virtuelle Besichtigung" bevorzugen, bei der Ihnen ein Mitglied des Teams die Immobilie über einen Live-Streaming-Dienst zeigt, lassen Sie es uns bitte wissen. Verkaufend? Wir bieten Ihnen unverbindliche kostenlose Markteinschätzungen oder Verkaufsberatungen an. Finden Sie heraus, wie unser preisgekrönter Service Ihnen helfen kann, das bestmögliche Ergebnis beim Verkauf Ihrer Immobilie zu erzielen. Rechtlich Sie dürfen das Material für Ihren persönlichen Gebrauch und Ihre Recherche herunterladen, speichern und verwenden. Es ist Ihnen nicht gestattet, das Material ohne die ausdrückliche vorherige schriftliche Zustimmung des Website-Eigentümers erneut zu veröffentlichen, erneut zu übertragen, weiterzuverteilen oder anderweitig einer Partei zur Verfügung zu stellen oder auf einer Website, einem Online-Dienst oder einem schwarzen Brett von Ihnen oder einer anderen Partei zur Verfügung zu stellen oder in Papierform oder in einem anderen Medium zur Verfügung zu stellen. Das Urheberrecht des Eigentümers der Website muss bei allen Reproduktionen von Material verbleiben, das von dieser Website entnommen wurde.
Referință:
EDEN-T95058777
Țară:
GB
Oraș:
Llanvair Discoed Chepstow
Cod poștal:
NP16 6LP
Categorie:
Proprietate rezidențială
Tipul listării:
De vânzare
Tipul proprietății:
Casă & Casă pentru o singură familie
Camere:
4
Dormitoare:
8
Băi:
8
