2.233.787 RON
FOTOGRAFIILE SE ÎNCARCĂ...
Casă & casă pentru o singură familie de vânzare în Oranienburg
2.238.762 RON
Casă & Casă pentru o singură familie (De vânzare)
Referință:
EDEN-T95105134
/ 95105134
Referință:
EDEN-T95105134
Țară:
DE
Oraș:
Oranienburg
Cod poștal:
16515
Categorie:
Proprietate rezidențială
Tipul listării:
De vânzare
Tipul proprietății:
Casă & Casă pentru o singură familie
Dimensiuni proprietate:
111 m²
Dimensiuni teren:
891 m²
Camere:
4
Dormitoare:
2
Băi:
1
Terasă:
Da
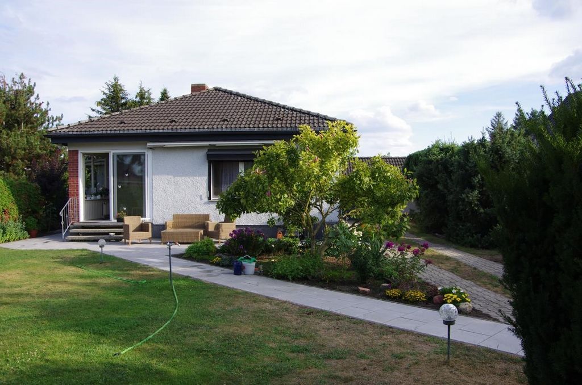
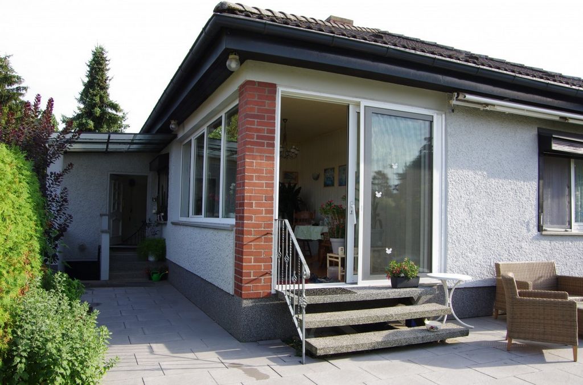
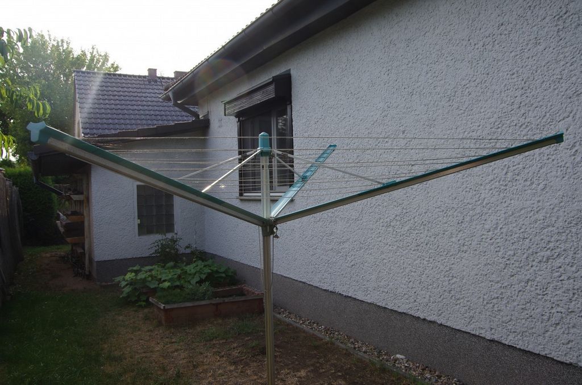
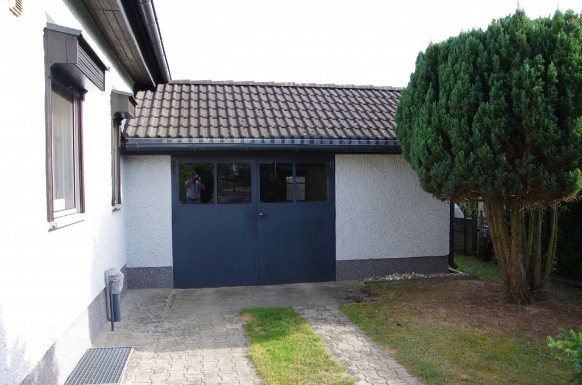
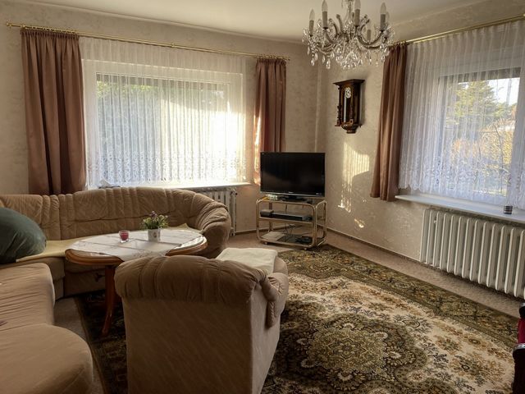
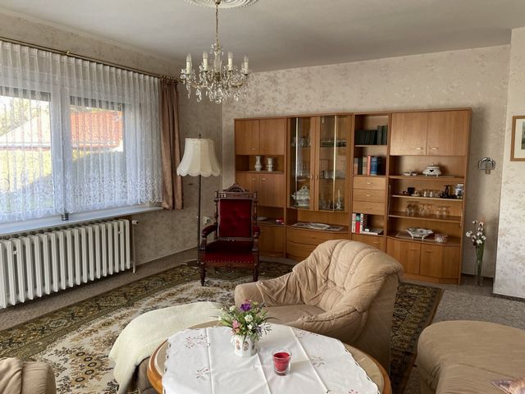
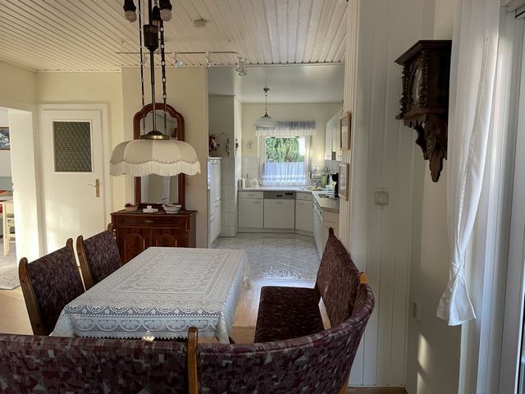
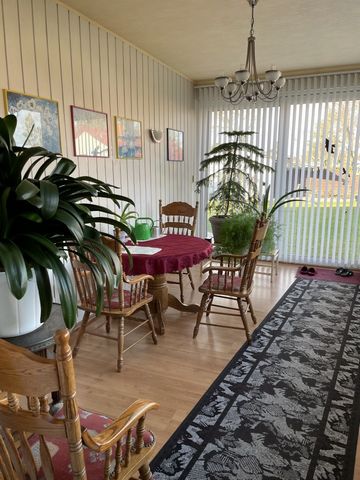
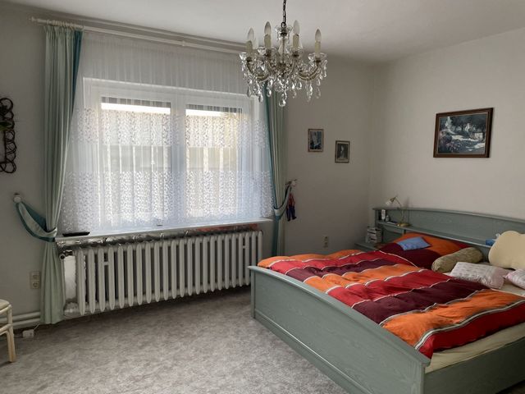
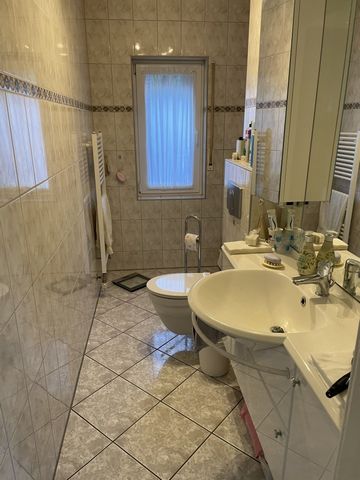
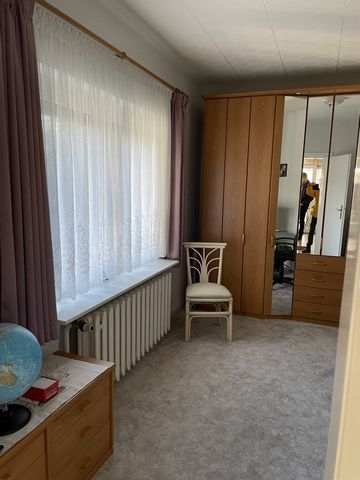
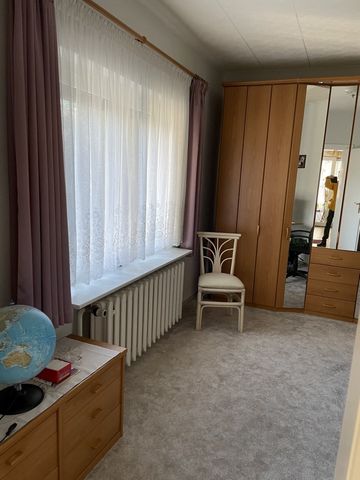
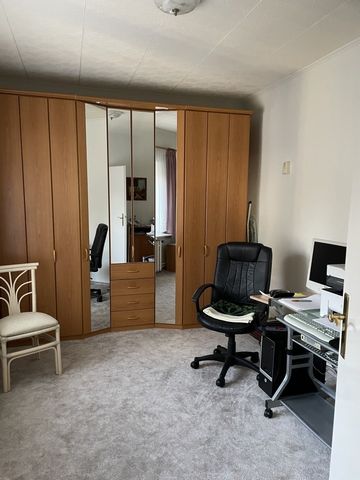
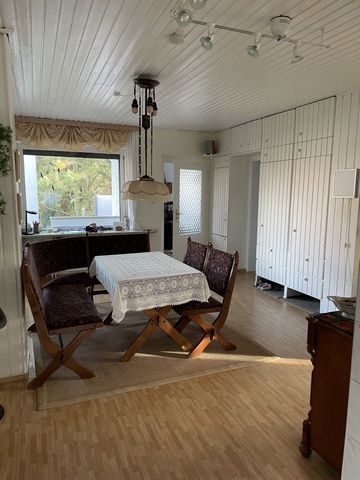
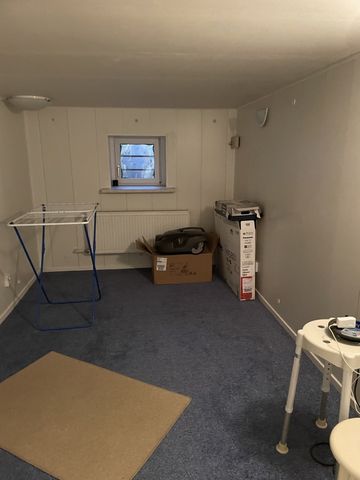
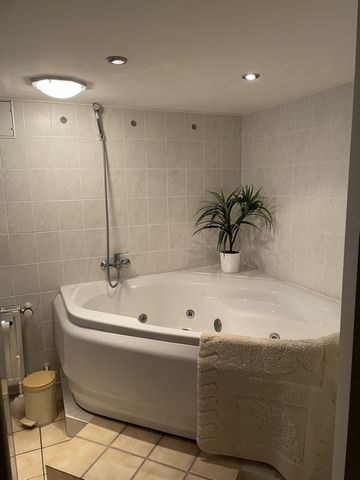
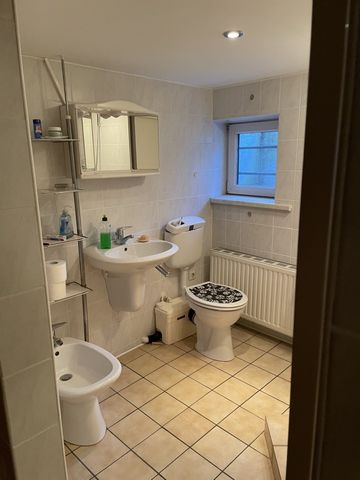
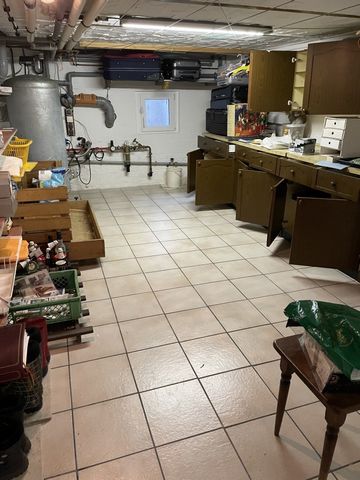
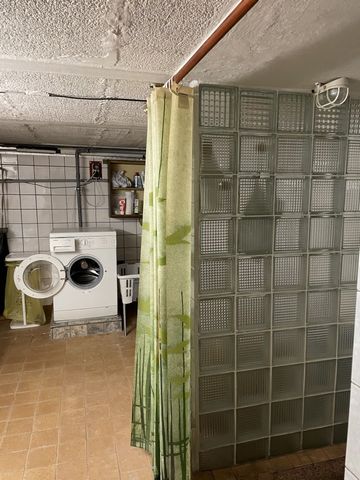
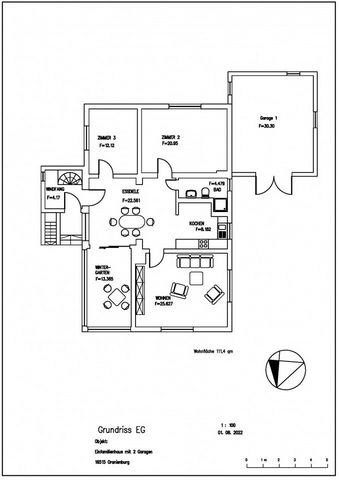
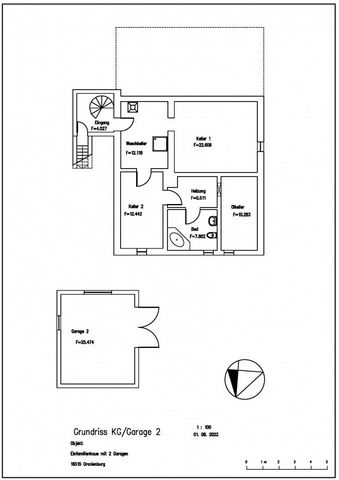
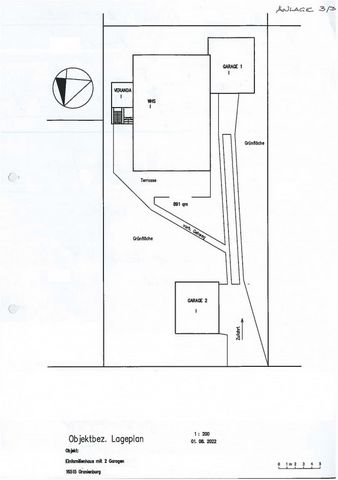
This detached house offered here is located in Oranienburg, in a quiet residential area, in a 30 km zone with little traffic. The total plot has the dimensions of about 20.00 m x 44.50 m. The detached and solidly built house stands on a plot of 891 m2, it was originally built in 1936 and completely renovated in 1981 and extended with further extensions such as double garage with 55 m2 area, among others. The building permits for this have been obtained. The converted partial basement is about 70 m2 in size. The undeveloped attic roof has a clear height of 1.80 m and is suitable for further expansion possibilities. In 2001/2002, in the course of the modernisation of old buildings, extensive renovations such as doors, windows, front doors, etc. were carried out. The detached house has a living area of about 111 m2 plus a 28 m2 Terrasse.Es consists of 2 bedrooms, 1 living room, 1 integrated conservatory, 1 open dining room/kitchen area (fitted kitchen from 2002), 1 vestibule porch, 1 shower bathroom, 2 separate garage areas (one in the front area of the property and one as a direct annex to the house itself). In the basement area there is a laundry room, a boiler room, 2 cellar or hobby rooms, 1 full-fledged bathroom with tub, as well as the oil tank system. By the way, the 4 oil tanks have been renewed and are sustainably maintained. There is a complete valuation report, far beyond the purchase price offered here, which can be made available for inspection in an advanced procedure. The house and grounds are well maintained and in a well-managed condition. If you have any further questions about the property and the procedure, please feel free to reach me directly at ... or by e-mail ...
-well-kept single-family house-spacious garden plot-double garage as an annex to the house with about 55 m2 area -part-basement about 70 m2 area-one full floor (ground floor), -Attic, not developed, clear height in the middle approx. 1.80 m -Year of construction of the original house is about 1936 -Year of construction of the extension to the house / core renovation of the original house in 1981 -Garages built in 1981 and 1987 -Living space approx. 111 sqm -Usable area basement approx. 70 sqm -Usable area garages approx. 55 sqm -Total plot size 891 sq.m. A valuation report is available, the market value is € 520,000.00 Staircases: External stairs reinforced concrete Interior staircase steel, coated Windows/shutters: PVC with 2-fold insulating glazing renewed in 2001 Roller shutters only ground floor wood (except conservatory and vestibule) Front doors: Ground floor plastic, with glazing bars and insulating glazing renewed in 2001 Basement – Steel Door Interior doors: Basement: honeycomb doors, with wood textured foil coating Ground floor: Honeycomb doors partly with glass cut-out, coated white Heating: Oil heater with 4 oil tanks Electric underfloor heating in bathroom/kitchen Hot water supply: centrally via the heating system Electrics: medium equipment sockets and light outlets, LAN connection Apartment: Room layout: Basement: entrance hall, laundry room with shower, 2 storage cellars, 1 bathroom with tub and toilet, boiler room, Oil storage cellar Ground floor: vestibule, dining hall with kitchen, living room, 2 bedrooms, heated conservatory Flooring: Bathroom/Kitchen: Tiles w. underfloor heating, Dining room/vestibule/conservatory: laminate Living room and bedroom: textile flooring Basement: anteroom painting, Laundry room, 1 cellar room, bathroom and boiler room: tiles 1 basement room: PVC flooring Walls: Bathroom door-high tiled, woodchip wallpaper above Kitchen: tiled backsplash, woodchip wallpaper above Conservatory: wall cladding All other rooms on the ground floor: woodchip wallpaper, built-in wardrobes in the dining room Basement: bathroom tiled, 1 cellar room wall cladding, otherwise extension plastered, old building unplastered Ceilings: Basement: Extension filled and painted, part of the old building only painted Ground floor: woodchip wallpaper except bathroom, kitchen, dining room: stretch ceiling Sanitary equipment: Bathroom Ground floor: wall-hung WC with concealed cistern, shower, washbasin system Bathroom Basement: corner bath, floor-standing toilet, small hand basin, lifting system Radiators: Radiators with thermostats Special facilities: Fitted kitchen built in 2002 Special components: terrace approx. 28 sqm, House entrance area, landing with glass roof, covered basement external staircase, 2 garages, covered seating area next to garage 1 Modernizations: modernization of old building in the course of the extension in 1981, window/front door 2001 new
The property to be evaluated is located in a residential area south of the city center of Oranienburg, which is very attractive for locals as well as commuters due to its quiet location and proximity to Berlin. The situation is therefore considered to be very good. The property is located in the residential area "South" of the city of Oranienburg itself. The property street is located in a 30 km/h zone, a residential street with low traffic volumes.The surrounding development consists almost exclusively of detached and semi-detached houses. To the west, at a distance of about 100 m, a kindergarten was built, to the east, at a distance of about 150 – 200 m, there are also commercially used buildings such as an electronics store, day care facility and food discounter directly on the B 96 A federal road. Schools, a hospital and other food suppliers are located within a maximum of 1.5 km of the appraisal object Transport: For motor traffic, the city is directly connected to the Berliner Ring by the B 96 bypass at the Oranienburg junction. It is also located on the Berlin-Rostock long-distance railway line. Therefore, both cities are very easy to reach by regional and long-distance train connections. The S-Bahn line 1 ends in Oranienburg and has an additional stop in the associated Lehnitz. The S-Bahn runs every 20 minutes in the direction of Berlin. Various bus connections run from Oranienburg train station to the surrounding towns and communities. The centre of Berlin can be reached in about 30 minutes with good traffic conditions, and Berlin-Brandenburg International Airport is about 50 minutes away by car. The property to be valued is located in the federal state of Brandenburg, here in the district town of Oranienburg, which is classified as a medium-sized centre and which houses most of the administration for the district of Oberhavel assigned to it. With more than 46,000 inhabitants in the city and the 7 other districts added in 2003, Oranienburg is one of the most important business locations north of Berlin.
*Those interested in this ad: For enquiries, we ask for complete sender details. Please include address, phone and e-mail. We ask for your understanding that shipping is unfortunately not possible without the aforementioned information. All data as well as information available to us are based on the information provided by the owner or originate from property documents and are reproduced here to the best of our knowledge. Errors and prior sale are reserved. The legal obligation arises exclusively from a notarized purchase contract. *Do you want to sell your property? We may already have a buyer for you, as our customer network has stored the corresponding search profiles, both nationally and internationally. We accompany you professionally with your property in all technical and legal processes related to the sale of your property. We use our experience to advise you on the realistic valuation of your property and the joint determination of the purchase price. Of course, we accompany you through the sales process until the handover of the property.* You can find more attractive offers of vacant and rented condominiums and other real estate properties at: ... We also have a sustainable network of financing options to support our clients in relation to our properties. You are also welcome to contact me directly by phone at ... Aleksander Vukas, Real Estate Specialist, Real Estate Economist AV Immobilien Berlin-Real Estate Consulting & Agency
Features:
- Terrace Vezi mai mult Vezi mai puțin Maison individuelle bien entretenue avec grand jardin, annexe avec garage double, terrasse de 28 m2 et bien plus encore. *Cet exposé est disponible en allemand, anglais et russe. *Anglais : Cet exposé est disponible en allemand, anglais et russe. Médias sociaux : Lien Facebook : https:// ... /avimmobilienberlin/ Lien Instagram : https:// ... /avimmobilienberlin/
Cette maison individuelle proposée ici est située à Oranienburg, dans un quartier résidentiel calme, dans une zone de 30 km avec peu de circulation. La parcelle totale a les dimensions d’environ 20,00 m x 44,50 m. La maison individuelle et solidement construite se trouve sur un terrain de 891 m2, elle a été construite à l’origine en 1936 et entièrement rénovée en 1981 et agrandie avec d’autres extensions telles qu’un garage double de 55 m2, entre autres. Les permis de construire ont été obtenus. Le sous-sol partiel aménagé a une superficie d’environ 70 m2. Le toit mansardé non aménagé a une hauteur libre de 1,80 m et convient à d’autres possibilités d’extension. En 2001/2002, dans le cadre de la modernisation des bâtiments anciens, d’importantes rénovations telles que des portes, des fenêtres, des portes d’entrée, etc. ont été effectuées. La maison individuelle a une surface habitable d’environ 111 m2 plus un Terrasse.Es de 28 m2 se compose de 2 chambres, 1 salon, 1 véranda intégrée, 1 salle à manger ouverte / coin cuisine (cuisine équipée de 2002), 1 porche vestibule, 1 salle de bains avec douche, 2 garages séparés (un dans la zone avant de la propriété et un comme annexe directe à la maison elle-même). Au sous-sol, il y a une buanderie, une chaufferie, 2 caves ou salles de loisirs, 1 salle de bain complète avec baignoire, ainsi que le système de réservoir de mazout. D’ailleurs, les 4 réservoirs d’huile ont été renouvelés et sont entretenus de manière durable. Il existe un rapport d’évaluation complet, bien au-delà du prix d’achat proposé ici, qui peut être mis à disposition pour inspection dans le cadre d’une procédure avancée. La maison et le terrain sont bien entretenus et dans un état bien géré. Si vous avez d’autres questions sur la propriété et la procédure, n’hésitez pas à me contacter directement au ... ou par e-mail ...
-maison unifamiliale bien entretenue-terrain de jardin spacieux-garage double comme annexe à la maison avec une superficie d’environ 55 m2 -sous-sol partiel d’environ 70 m2 de surface-un étage complet (rez-de-chaussée), -Grenier, non aménagé, hauteur libre au milieu env. 1,80 m -L’année de construction de la maison d’origine est d’environ 1936 -Année de construction de l’extension de la maison / rénovation du noyau de la maison d’origine en 1981 -Garages construits en 1981 et 1987 -Surface habitable env. 111 m² -Surface utile sous-sol env. 70 m² -Surface utile garages env. 55 m² -Taille totale de la parcelle 891 m² Un rapport d’évaluation est disponible, la valeur vénale est de 520 000,00 € Escaliers : Escaliers extérieurs en béton armé Escalier intérieur en acier, revêtu Fenêtres/volets : PVC avec 2 vitrages isolants renouvelés en 2001 Volets roulants uniquement rez-de-chaussée en bois (sauf véranda et vestibule) Portes d’entrée : Rez-de-chaussée en plastique, avec barres de vitrage et vitrage isolant renouvelés en 2001 Sous-sol – Porte d’acier Portes intérieures : Sous-sol : portes en nid d’abeille, avec revêtement en feuille texturée de bois Rez-de-chaussée : Portes en nid d’abeille en partie avec découpe en verre, laquée blanche Chauffage : Chauffage au mazout avec 4 réservoirs d’huile Chauffage électrique par le sol dans la salle de bain/cuisine Alimentation en eau chaude : de manière centralisée via le système de chauffage Electricité : prises d’équipement et prises de courant moyennes, connexion LAN Appartement: Disposition des pièces : Sous-sol : hall d’entrée, buanderie avec douche, 2 caves de rangement, 1 salle de bain avec baignoire et WC, chaufferie, Cave de stockage d’huile Rez-de-chaussée : vestibule, salle à manger avec cuisine, salon, 2 chambres, véranda chauffée Revêtement de sol : Salle de bain/Cuisine : Carrelage w. chauffage par le sol, Salle à manger/vestibule/véranda : stratifié Salon et chambre à coucher : revêtement de sol textile Sous-sol : peinture de l’antichambre, Buanderie, 1 cave, salle de bains et chaufferie : carrelage 1 pièce au sous-sol : Plancher PVC Murs : Porte de salle de bain carrelée, papier peint en copeaux de bois au-dessus Cuisine : dosseret carrelé, papier peint en copeaux de bois au-dessus Véranda : revêtement mural Toutes les autres pièces du rez-de-chaussée : papier peint en copeaux de bois, placards encastrés dans la salle à manger Sous-sol : salle de bain carrelée, 1 salle de cave revêtement mural, sinon extension plâtrée, ancienne bâtisse non crépie Plafonds : Sous-sol : Extension remplie et peinte, une partie de l’ancien bâtiment seulement peinte Rez-de-chaussée : papier peint copeaux de bois sauf salle de bain, cuisine, salle à manger : plafond tendu Equipements sanitaires : Salle de bain Rez-de-chaussée : WC suspendu avec réservoir dissimulé, douche, système lavabo Salle de bain Sous-sol : baignoire d’angle, WC au sol, petit lavabo, système de levage Radiateurs : Radiateurs avec thermostats Equipements spéciaux : Cuisine équipée construite en 2002 Composants spéciaux : terrasse env. 28 m², Entrée de la maison, palier avec verrière, escalier extérieur au sous-sol couvert, 2 garages, coin salon couvert à côté du garage 1 Modernisations : modernisation de l’ancien bâtiment dans le cadre de l’extension en 1981, fenêtre/porte d’entrée 2001 nouveau
La propriété à évaluer est située dans un quartier résidentiel au sud du centre-ville d’Oranienburg, qui est très attrayant pour les habitants ainsi que pour les navetteurs en raison de son emplacement calme et de sa proximité avec Berlin. La situation est donc considérée comme très bonne. La propriété est située dans le quartier résidentiel « Sud » de la ville d’Oranienburg elle-même. La rue de la propriété est située dans une zone de 30 km/h, une rue résidentielle à faible volume de circulation. Le développement environnant se compose presque exclusivement de maisons individuelles et jumelées. À l’ouest, à une distance d’environ 100 m, un jardin d’enfants a été construit, à l’est, à une distance d’environ 150 à 200 m, il y a aussi des bâtiments à usage commercial tels qu’un magasin d’électronique, une garderie et un discounter alimentaire directement sur la route fédérale B 96 A. Des écoles, un hôpital et d’autres fournisseurs d’aliments sont situés dans un rayon maximal de 1,5 km de l’objet de l’évaluation Transport: Pour le trafic automobile, la ville est directement reliée au Berliner Ring par le contournement B 96 à l’échangeur d’Oranienburg. Il est également situé sur la ligne de chemin de fer longue distance Berlin-Rostock. Par conséquent, les deux villes sont très faciles d’accès par des liaisons ferroviaires régionales et longue distance. La ligne 1 du S-Bahn se termine à Oranienburg et dispose d’un arrêt supplémentaire dans le Lehnitz associé. Le S-Bahn circule toutes les 20 minutes en direction de Berlin. Diverses liaisons de bus relient la gare d’Oranienburg aux villes et communes environnantes. Le centre de Berlin est accessible en 30 minutes environ avec de bonnes conditions de circulation, et l’aéroport international de Berlin-Brandebourg est à environ 50 minutes en voiture. Le bien à évaluer est situé dans le Land de Brandebourg, ici dans le chef-lieu d’arrondissement d’Oranienburg, qui est classé comme centre de taille moyenne et qui abrite la majeure partie de l’administration de l’arrondissement d’Oberhavel qui lui est attribué. Avec plus de 46 000 habitants dans la ville et les 7 autres quartiers ajoutés en 2003, Oranienburg est l’un des sites d’affaires les plus importants au nord de Berlin.
*Personnes intéressées par cette annonce : Pour toute demande de renseignements, nous demandons les détails complets de l’expéditeur. Veuillez indiquer l’adresse, le numéro de téléphone et l’adresse e-mail. Nous vous demandons de comprendre que l’expédition n’est malheureusement pas possible sans les informations susmentionnées. Toutes les données ainsi que les informations dont nous disposons sont basées sur les informations fournies par le propriétaire ou proviennent de documents de propriété et sont reproduites ici au mieux de nos connaissances. Sous réserve d’erreurs et de vente antérieure. L’obligation légale découle exclusivement d’un contrat d’achat notarié. *Vous souhaitez vendre votre bien immobilier ? Nous avons peut-être déjà un acheteur pour vous, car notre réseau de clients a stocké les profils de recherche correspondants, tant au niveau national qu’international. Nous vous accompagnons professionnellement avec votre bien immobilier dans tous les processus techniques et juridiques liés à la vente de votre bien immobilier. Nous mettons à profit notre expérience pour vous conseiller sur l’évaluation réaliste de votre bien immobilier et la détermination conjointe du prix d’achat. Bien entendu, nous vous accompagnons tout au long du processus de vente jusqu’à la remise du bien.* Vous trouverez des offres plus attrayantes de condominiums vacants et loués et d’autres biens immobiliers à l’adresse suivante : ... Nous disposons également d’un réseau durable d’options de financement pour soutenir nos clients en relation avec nos propriétés. Vous pouvez égale... Freistehendes-gepflegtes Einfamilienhaus mit großzügigem Gartengrundstück, Anbau mit doppelter Garage, 28 m2 große Terrasse und vieles mehr. *Dieses Exposé ist in deutscher, englischer und russischer Sprache vorhanden. *English : This Expose is available in German, English and Russian language. Social-Media: Facebook-link: https:// ... /avimmobilienberlin/ Instagram-link: https:// ... /avimmobilienberlin/
Dieses hier angebotene Einfamilienhaus befindet sich in Oranienburg, in einer ruhigen Wohngegend, in einer wenig befahrenen 30-er Zone. Das Gesamt-Grundstück hat die Maße von etwa 20,00 m x 44,50 m. Das frei stehende und solide erbaute Haus steht auf einem 891 m2 großen Grundstück, es wurde ursprünglich im Jahr 1936 errichtet und in 1981 komplett Kern-saniert und mit weiteren Anbauten wie Doppelgarage mit 55 m2 Fläche u. a. erweitert. Die Baugenehmigungen hierfür liegen vor.Das ausgebaute Teil-Kellergeschoss ist etwa 70 m2 groß.Das nicht ausgebaute Spitzboden-Dach hat eine lichte Höhe von 1,80 m und für weitere Ausbaumöglichkeiten geeignet.Im Zuge der Altbaumodernisierungen wurden in 2001/2002 außerdem umfangreiche Erneuerungen wie Türen, Fenster, Haustüre usw. getätigt. Das Einfamilienhaus hat eine etwa 111 m2 große Wohnfläche zuzüglich einer 28 m2 großen Terrasse.Es besteht aus 2 Schlafzimmer, 1 Wohnzimmer, 1 integrierter Wintergarten, 1 offener Esszimmer/Küchenbereich (Einbauküche aus 2002), 1 Windfang-Veranda, 1 Dusch-Badezimmer, 2 voneinander getrennte Garagenbereiche (eines im vorderen Grundstücksbereich und eines als direkter Anbau am Haus selbst).Im Kellerbereich befindet sich eine Waschküche, ein Heizraum, 2 Keller- bzw. Hobbyräume, 1 vollwertiges Wannen-Badezimmer, sowie die Öltank-Anlage.Die Räume sind mit Heizkörper und Thermostaten ausgestattet.Die 4 Öltanks wurden übrigens erneuert und werden nachhaltig gewartet. Es liegt ein vollumfängliches Wert-Gutachten vor, weit über dem hier angebotenen Kaufpreis hinaus, welcher in fortgeschrittenem Prozedere zur Einsicht gestellt werden kann.Das Haus und die Grundstücksanlage sind gepflegt und in einem gut bewirtschafteten Zustand. Für weitere Fragen zum Objekt und dem Prozedere können Sie mich gerne direkt unter ... oder per Mail ... erreichen.
-gepflegtes Einfamilienhaus-großzügiges Gartengrundstück-Doppelgarage als Anbau am Haus mit etwa 55 m2 Fläche -Teil-Kellergeschoss etwa 70 m2 Fläche-ein Vollgeschoss (Erdgeschoss), -Spitzboden, nicht ausgebaut, lichte Höhe mittig ca. 1,80 m -Baujahr des ursprünglichen Wohnhauses ist ca. 1936 -Baujahr des Anbaues an das Wohnhaus / Kernsanierung des ursprünglichen Wohnhauses im Jahr 1981 -Baujahr der Garagen 1981 und 1987 -Wohnfläche ca. 111 qm -Nutzfläche Keller ca. 70 qm -Nutzfläche Garagen ca. 55 qm -Grundstücksgröße gesamt 891 qm Ein Wert-Gutachten liegt vor, der Marktwert (Verkehrswert) liegt bei € 520.000,00 Geschosstreppen: Außentreppen Stahlbeton Innentreppe Stahl, beschichtet Fenster/Rollläden: Kunststoff mit 2-fach Isolierverglasung im Jahr 2001 erneuert Rollläden nur EG Holz (außer Wintergarten und Windfang) Haustüren: EG – Kunststoff, mit Sprossen und Isolierverglasung erneuert in 2001 Kellergeschoss – Stahltür Innentüren: Kellergeschoss: Wabentüren, mit holz strukturierter Folienbeschichtung Erdgeschoss: Wabentüren teilweise mit Glasausschnitt, weiß beschichtet Heizung: Ölheizung mit 4 Öltanks Elektrische Fußboden-Heizung in Bad/Küche Warmwasserversorgung: zentral über die Heizung Elektrik: mittlere Ausstattung Steckdosen und Lichtauslässe, LAN-Anschluss Wohnung: Raumaufteilung: Keller: Vorraum, Wäscheraum mit Dusche, 2 Lagerkeller, 1 Wannenbad mit WC und HWB, Heizungskeller, Öl-Vorratskeller Erdgeschoss: Windfang, Essdiele mit Küche, Wohnzimmer, 2 Schlafzimmer, beheizter Wintergarten Bodenbeläge: Bad/Küche: Fliesen m. Fußboden-Heizung, Essdiele/Windfang/Wintergarten: Laminat Wohn- und Schlafzimmer: Textilbelag Kellergeschoss: Vorraum Anstrich, Wäscheraum, 1 Kellerraum, Bad und Heizungsraum: Fliesen 1 Kellerraum: PVC-Belag Wände: Bad Tür-hoch gefliest, darüber Raufasertapete Küche: Fliesenspiegel, darüber Raufasertapete Wintergarten: Wandverkleidung Alle weiteren Räume im Erdgeschoss: Raufasertapete, Einbauschränke in der Essdiele Kellergeschoss: Bad gefliest, 1 Kellerraum Wandverkleidung, sonst Anbau verputzt, Altbau unverputzt Decken: Kellergeschoss: Anbau gespachtelt und gestrichen, Anteil-Altbau nur Anstrich Erdgeschoss: Raufasertapete außer Bad, Küche, Essdiele: Spanndecke Sanitärausstattung: Bad EG: wandhängendes WC mit Unterputzspülkasten, Dusche, Waschtischanlage Bad Kellergeschoss: Eckbadewanne, Stand-WC, Kleines Handwaschbecken, Hebeanlage Heizkörper: Heizkörper mit Thermostaten Besondere Einrichtungen: Einbauküche Baujahr 2002 Besondere Bauteile: Terrasse ca. 28 qm, Hauseingangsbereich, Podest mit Glasdach, überdachte Keller-Außentreppe, 2 Garagen, überdachter Sitzbereich neben Garage 1 Modernisierungen: Altbaumodernisierung im Zuge des Anbaues 1981, Fenster/Haustür 2001 neu
Die zu bewertende Liegenschaft befindet sich in einem, südlich des Stadtkerns von Oranienburg gelegenen Wohngebiet, das durch seine ruhige Lage und sie Berlin-Nähe für Ortsansässige wie auch Pendler sehr attraktiv ist.Die Lage wird daher als sehr gut eingeschätzt. Das Objekt liegt im Wohngebiet „Süd“ der Stadt Oranienburg selbst.Die Objektstraße befindet sich in einer 30-er Zone, einer Anwohnerstraße mit geringem Verkehrsaufkommen.Die umliegende Bebauung besteht fast ausschließlich aus Ein- und Zweifamilienhäusern. Westlich in ca. 100 m Entfernung wurde ein Kindergarten errichtet, östlich in ca. 150 – 200 m Entfernung befinden sich auch gewerblich genutzte Bauten wie Elektromarkt, Tagespflegeeinrichtung und Lebensmitteldiscounter direkt an der Bundesstraße B 96 A. Sonstige Versorgungseinrichtungen wie Apotheke, Bank. Schulen, ein Krankenhaus und weitere Lebensmittelversorger befinden sich in max. 1,5 km Entfernung zum Bewertungsobjekt Verkehrsanbindung: Für den Kraftverkehr ist die Stadt durch die Umgehungsstraße B 96 am Kreuz Oranienburg direkt an den Berliner Ring angeschlossen. Sie liegt außerdem an der Fernbahnlinie Berlin-Rostock. Daher sind beide Städte durch Regional- und Fernbahnanschluss sehr gut zu erreichen. Die S-Bahn Linie 1 endet in Oranienburg und hat im zugehörigen Lehnitz einen zusätzlichen Haltepunkt. Die S-Bahn fährt im 20-minütigen Takt in Richtung Berlin. Diverse Busverbindungen führen vom Bahnhof Oranienburg in die umliegenden Städte und Gemeinden. Das Zentrum von Berlin ist bei guter Verkehrslage in ca. 30 Min. erreichbar, zum Flughafen Berlin-Brandenburg International sind es ca. 50 min Fahrzeit. Die zu bewertende Liegenschaft befindet sich im Bundesland Brandenburg, hier in der Kreisstadt Oranienburg, die als Mittelzentrum eingestuft wird und die den größten Teil der Verwaltung für den, ihr zugeordneten Landkreis Oberhavel beherbergt. Oranienburg ist mit mehr als 46.000 Einwohnern in der Stadt und den 2003 hinzugekommenen weiteren 7 Ortsteilen einer der wichtigsten Wirtschaftsstandorte nördlich von Berlin.
*Interessenten dieser Anzeige: Bei Anfragen bitten wir um vollständige Absenderangaben. Bitte mit Adresse, Telefon und E-Mail. Wir bitten um Verständnis, dass ohne die vorgenannten Angaben ein Versand leider nicht möglich ist. Alle Daten sowie uns vorliegenden Informationen beruhen auf den Angaben des Eigentümers bzw. entstammen Objektunterlagen und werden hier nach bestem Wissen wieder gegeben. Irrtümer und Zwischenverkauf bleiben vorbehalten. Die rechtliche Verbindlichkeit ergibt sich ausschließlich durch einen notariell abgeschlossenen Kaufvertrag. *Sie möchten Ihre Immobilie verkaufen? Wir haben möglicherweise bereits einen Käufer für Sie, da unser Kunden-Netzwerk national wie international die entsprechenden Suchprofile hinterlegt haben. Wir begleiten Sie mit Ihrer Immobilie professionell in allen technischen und juristischen Vorgängen um den Verkauf Ihres Objektes. Wir beraten Sie mit unserer Erfahrung bei der realistischen Bewertung Ihrer Immobilie und der gemeinsamen Kaufpreisfindung. Selbstverständlich begleiten wir Sie beim Verkaufsprozedere bis zur Übergabe des Objektes.* Weitere attraktive Angebote von bezugsfreien und vermieteten Eigentumswohnungen und andere Immobilienobjekte finden Sie unter: ... Auch verfügen wir zur Unterstützung für unsere Kunden zu unseren Objekten über ein nachhaltiges Netzwerk an Finanzierungsmöglichkeiten. Gerne können Sie mich auch telefonisch direkt unter der Telefonnummer ... erreichen. Aleksander Vukas, Immobilienfachwirt, Immobilien-Ökonom AV Immobilien Berlin-Real Estate Consulting & Agency
Features:
- Terrace Detached-well-kept detached house with spacious garden plot, annex with double garage, 28 m2 terrace and much more. *This exposé is available in German, English and Russian. *English : This Expose is available in German, English and Russian language. Social Media: Facebook-link: https:// ... /avimmobilienberlin/ Instagram link: https:// ... /avimmobilienberlin/
This detached house offered here is located in Oranienburg, in a quiet residential area, in a 30 km zone with little traffic. The total plot has the dimensions of about 20.00 m x 44.50 m. The detached and solidly built house stands on a plot of 891 m2, it was originally built in 1936 and completely renovated in 1981 and extended with further extensions such as double garage with 55 m2 area, among others. The building permits for this have been obtained. The converted partial basement is about 70 m2 in size. The undeveloped attic roof has a clear height of 1.80 m and is suitable for further expansion possibilities. In 2001/2002, in the course of the modernisation of old buildings, extensive renovations such as doors, windows, front doors, etc. were carried out. The detached house has a living area of about 111 m2 plus a 28 m2 Terrasse.Es consists of 2 bedrooms, 1 living room, 1 integrated conservatory, 1 open dining room/kitchen area (fitted kitchen from 2002), 1 vestibule porch, 1 shower bathroom, 2 separate garage areas (one in the front area of the property and one as a direct annex to the house itself). In the basement area there is a laundry room, a boiler room, 2 cellar or hobby rooms, 1 full-fledged bathroom with tub, as well as the oil tank system. By the way, the 4 oil tanks have been renewed and are sustainably maintained. There is a complete valuation report, far beyond the purchase price offered here, which can be made available for inspection in an advanced procedure. The house and grounds are well maintained and in a well-managed condition. If you have any further questions about the property and the procedure, please feel free to reach me directly at ... or by e-mail ...
-well-kept single-family house-spacious garden plot-double garage as an annex to the house with about 55 m2 area -part-basement about 70 m2 area-one full floor (ground floor), -Attic, not developed, clear height in the middle approx. 1.80 m -Year of construction of the original house is about 1936 -Year of construction of the extension to the house / core renovation of the original house in 1981 -Garages built in 1981 and 1987 -Living space approx. 111 sqm -Usable area basement approx. 70 sqm -Usable area garages approx. 55 sqm -Total plot size 891 sq.m. A valuation report is available, the market value is € 520,000.00 Staircases: External stairs reinforced concrete Interior staircase steel, coated Windows/shutters: PVC with 2-fold insulating glazing renewed in 2001 Roller shutters only ground floor wood (except conservatory and vestibule) Front doors: Ground floor plastic, with glazing bars and insulating glazing renewed in 2001 Basement – Steel Door Interior doors: Basement: honeycomb doors, with wood textured foil coating Ground floor: Honeycomb doors partly with glass cut-out, coated white Heating: Oil heater with 4 oil tanks Electric underfloor heating in bathroom/kitchen Hot water supply: centrally via the heating system Electrics: medium equipment sockets and light outlets, LAN connection Apartment: Room layout: Basement: entrance hall, laundry room with shower, 2 storage cellars, 1 bathroom with tub and toilet, boiler room, Oil storage cellar Ground floor: vestibule, dining hall with kitchen, living room, 2 bedrooms, heated conservatory Flooring: Bathroom/Kitchen: Tiles w. underfloor heating, Dining room/vestibule/conservatory: laminate Living room and bedroom: textile flooring Basement: anteroom painting, Laundry room, 1 cellar room, bathroom and boiler room: tiles 1 basement room: PVC flooring Walls: Bathroom door-high tiled, woodchip wallpaper above Kitchen: tiled backsplash, woodchip wallpaper above Conservatory: wall cladding All other rooms on the ground floor: woodchip wallpaper, built-in wardrobes in the dining room Basement: bathroom tiled, 1 cellar room wall cladding, otherwise extension plastered, old building unplastered Ceilings: Basement: Extension filled and painted, part of the old building only painted Ground floor: woodchip wallpaper except bathroom, kitchen, dining room: stretch ceiling Sanitary equipment: Bathroom Ground floor: wall-hung WC with concealed cistern, shower, washbasin system Bathroom Basement: corner bath, floor-standing toilet, small hand basin, lifting system Radiators: Radiators with thermostats Special facilities: Fitted kitchen built in 2002 Special components: terrace approx. 28 sqm, House entrance area, landing with glass roof, covered basement external staircase, 2 garages, covered seating area next to garage 1 Modernizations: modernization of old building in the course of the extension in 1981, window/front door 2001 new
The property to be evaluated is located in a residential area south of the city center of Oranienburg, which is very attractive for locals as well as commuters due to its quiet location and proximity to Berlin. The situation is therefore considered to be very good. The property is located in the residential area "South" of the city of Oranienburg itself. The property street is located in a 30 km/h zone, a residential street with low traffic volumes.The surrounding development consists almost exclusively of detached and semi-detached houses. To the west, at a distance of about 100 m, a kindergarten was built, to the east, at a distance of about 150 – 200 m, there are also commercially used buildings such as an electronics store, day care facility and food discounter directly on the B 96 A federal road. Schools, a hospital and other food suppliers are located within a maximum of 1.5 km of the appraisal object Transport: For motor traffic, the city is directly connected to the Berliner Ring by the B 96 bypass at the Oranienburg junction. It is also located on the Berlin-Rostock long-distance railway line. Therefore, both cities are very easy to reach by regional and long-distance train connections. The S-Bahn line 1 ends in Oranienburg and has an additional stop in the associated Lehnitz. The S-Bahn runs every 20 minutes in the direction of Berlin. Various bus connections run from Oranienburg train station to the surrounding towns and communities. The centre of Berlin can be reached in about 30 minutes with good traffic conditions, and Berlin-Brandenburg International Airport is about 50 minutes away by car. The property to be valued is located in the federal state of Brandenburg, here in the district town of Oranienburg, which is classified as a medium-sized centre and which houses most of the administration for the district of Oberhavel assigned to it. With more than 46,000 inhabitants in the city and the 7 other districts added in 2003, Oranienburg is one of the most important business locations north of Berlin.
*Those interested in this ad: For enquiries, we ask for complete sender details. Please include address, phone and e-mail. We ask for your understanding that shipping is unfortunately not possible without the aforementioned information. All data as well as information available to us are based on the information provided by the owner or originate from property documents and are reproduced here to the best of our knowledge. Errors and prior sale are reserved. The legal obligation arises exclusively from a notarized purchase contract. *Do you want to sell your property? We may already have a buyer for you, as our customer network has stored the corresponding search profiles, both nationally and internationally. We accompany you professionally with your property in all technical and legal processes related to the sale of your property. We use our experience to advise you on the realistic valuation of your property and the joint determination of the purchase price. Of course, we accompany you through the sales process until the handover of the property.* You can find more attractive offers of vacant and rented condominiums and other real estate properties at: ... We also have a sustainable network of financing options to support our clients in relation to our properties. You are also welcome to contact me directly by phone at ... Aleksander Vukas, Real Estate Specialist, Real Estate Economist AV Immobilien Berlin-Real Estate Consulting & Agency
Features:
- Terrace