FOTOGRAFIILE SE ÎNCARCĂ...
Casă & casă pentru o singură familie de vânzare în Tuias
2.040.164 RON
Casă & Casă pentru o singură familie (De vânzare)
Referință:
EDEN-T95164838
/ 95164838
Referință:
EDEN-T95164838
Țară:
PT
Oraș:
Marco
Categorie:
Proprietate rezidențială
Tipul listării:
De vânzare
Tipul proprietății:
Casă & Casă pentru o singură familie
Dimensiuni proprietate:
382 m²
Camere:
6
Dormitoare:
5
Băi:
4
Balcon:
Da
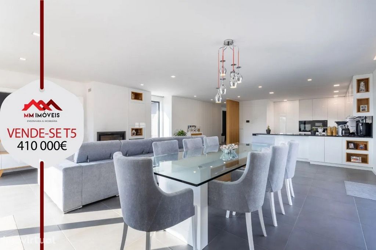
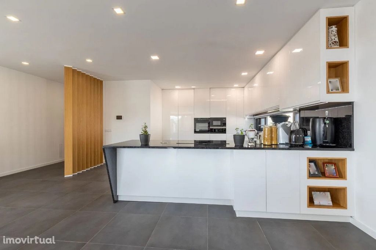
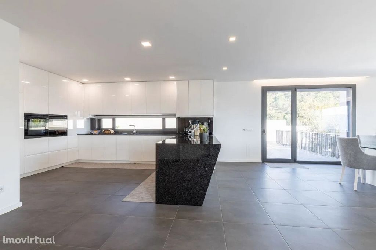

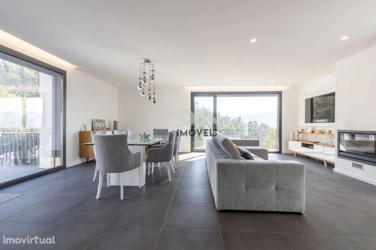
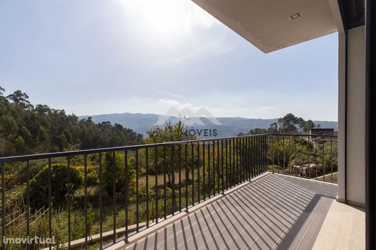

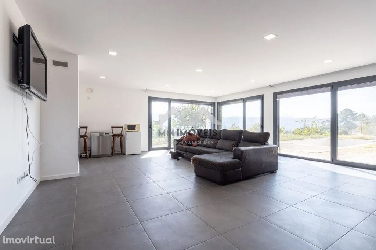
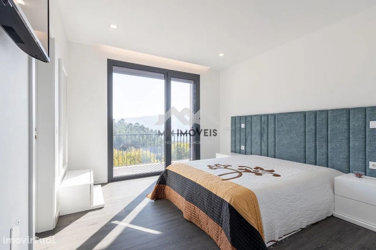
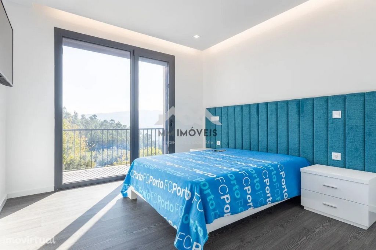
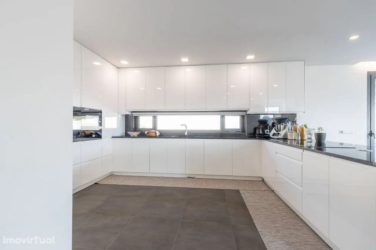

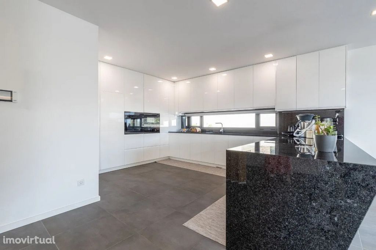
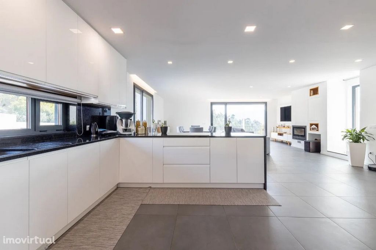



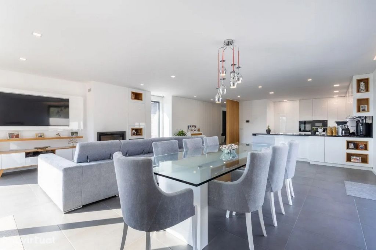
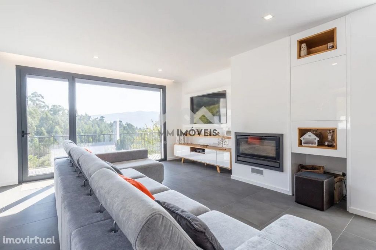
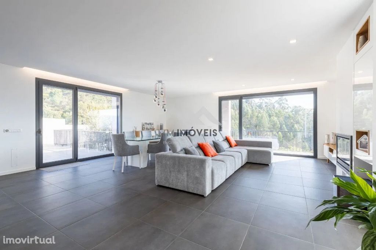
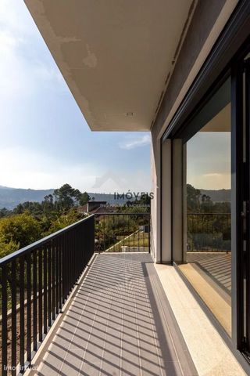
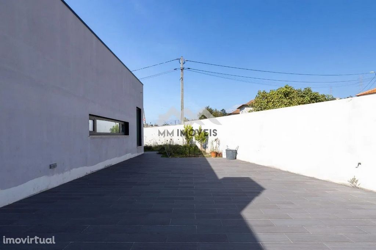
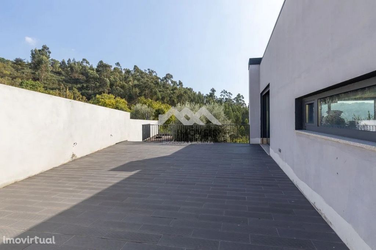
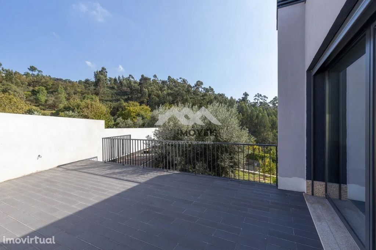


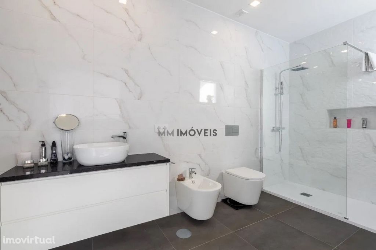


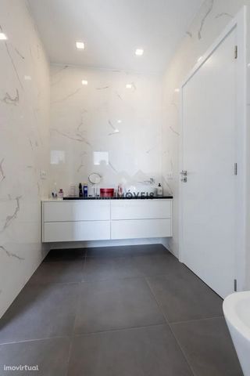
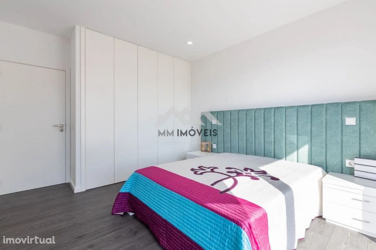

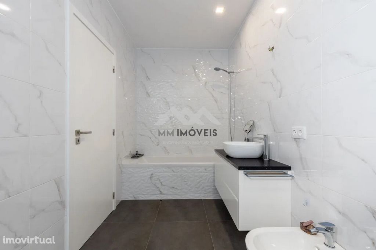
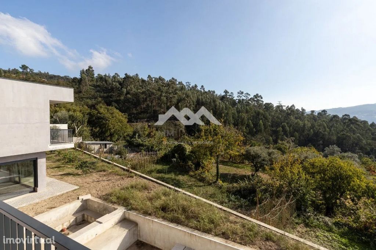
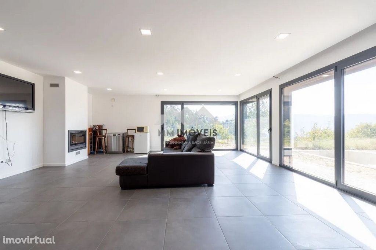
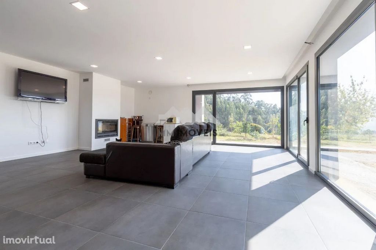
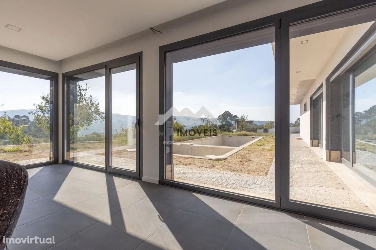

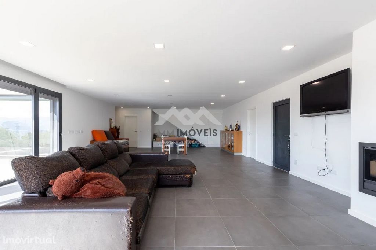
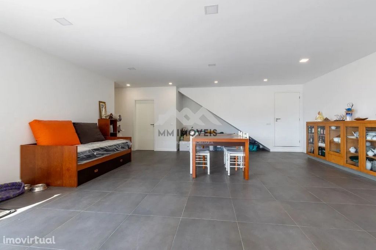

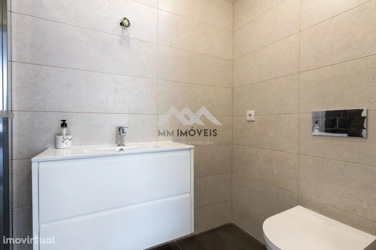
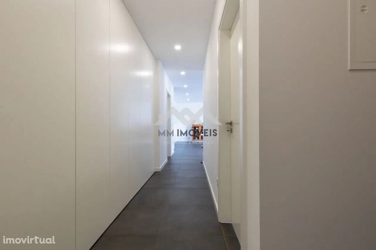



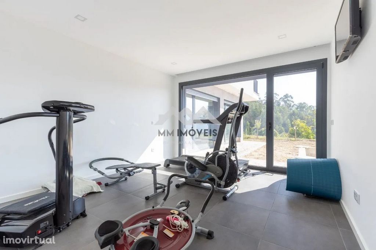


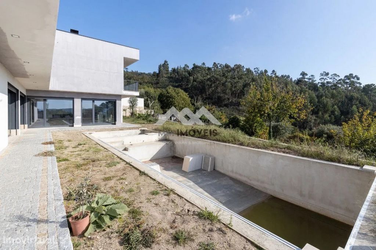
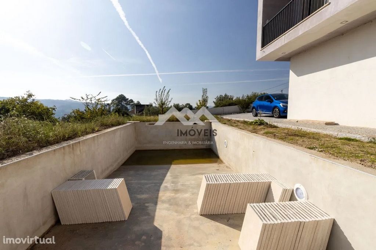
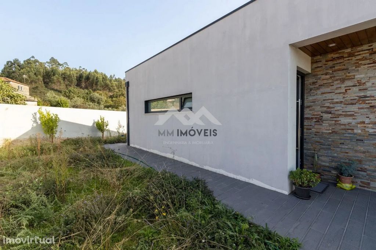

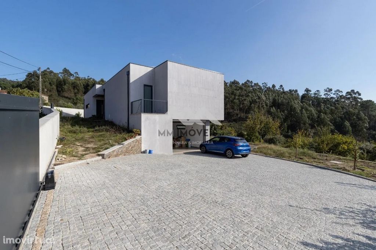
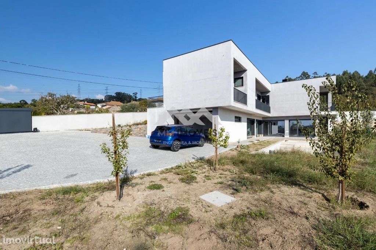
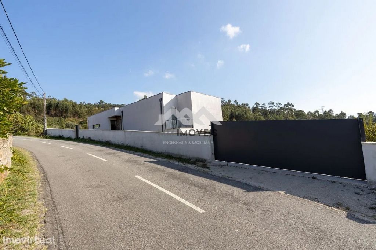
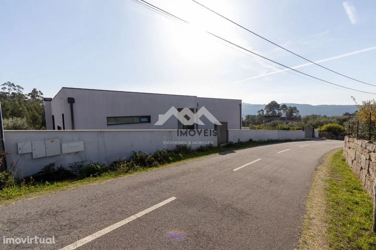
Primeiro andar , com acesso pela frente da casa:
Hall de entrada, Casa de banho de serviço e acesso ao Open Space.
A Cozinha fica totalmente equipada com eletrodomésticos encastrados de marca Haier: placa, forno, exaustor, micro-ondas, frigorífico americano e máquina de lavar loiça. Neste Open Space, temos acesso a um excelente terraço e varanda e uma Sala com ótima área, recuperado de calor e com varanda.
Na zona privativa, temos 3 suítes com roupeiros embutidos e duas varandas com vistas desafogadas. Rés do Chão:
Amplo Salão com recuperador de calor e duas frentes solares. O salão encontra-se preparado para ficar equipada com cozinha, com canalização e parte elétrica já pré instalada. Lavandaria independente; Casa de banho completa; Corredor com roupeiros embutidos e dois Quartos. Todas as divisões deste piso, têm acesso à Piscina e zona ajardinada. Este piso, tem acesso direto pelo interior da casa (Salão) ou pode ser feito também, pela Garagem, que se encontra fechada para 2 carros. Certificação Energética A: Válido até 06/07/2032
Licença de Utilização: 23/2023 Para mais informações a nossa equipa está à sua disposição!
Features:
- Balcony Single-family house of typology 5, with four solar fronts, with a total construction area of 382m², located on the outskirts of the city of Marco de Canaveses. Designed with elegance and sophistication, it was built in the shape of an L and is located on a plot of 966m². With quality finishes and construction materials, the good areas are guided by excellent luminosity in all their areas. Of new construction, the villa is from the year 2023 and the exterior is being finished. It will be sold ready to move in, with exterior painting, swimming pool, garden area and railing installed. The main features are: False ceilings with built-in spotlights; White lacquered wood; Pre-installation of central vacuum; Electric shutters, oscillating frames and double glazing; Pre-installation of solar panels and fan coils; Video intercom; Bathroom crockery is suspended. As outdoor spaces , we have a garden in front of the house, 2 terraces, 3 balconies and at the back of the house, with all the privacy and unobstructed views, we contemplate the pool with a fantastic garden! The villa is divided into two floors: First floor , with access from the front of the house: Entrance hall, service bathroom and access to the Open Space. The kitchen is fully equipped with built-in Haier appliances: hob, oven, extractor fan, microwave, American fridge and dishwasher. In this Open Space, we have access to an excellent terrace and balcony and a living room with a great area, recovered from heat and with a balcony. In the private area, we have 3 suites with built-in wardrobes and two balconies with unobstructed views. Ground Floor: Large hall with fireplace and two solar fronts. The living room is prepared to be equipped with a kitchen, with plumbing and electrical part already pre-installed. Independent laundry; Full bathroom; Hallway with built-in wardrobes and two bedrooms. All rooms on this floor have access to the swimming pool and garden area. This floor has direct access from the interior of the house (Hall) or can also be done through the Garage, which is closed for 2 cars. Energy Certification A: Valid until 06/07/2032 License of Use: 23/2023 For more information, our team is at your disposal! Features: - Balcony