2.068.779 RON
2.685.425 RON
150 m²
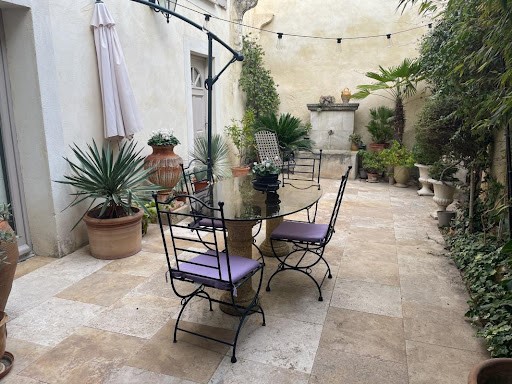
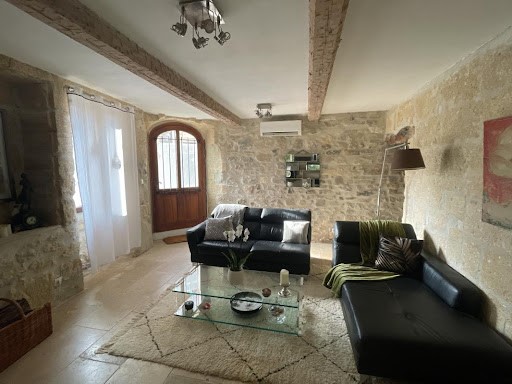

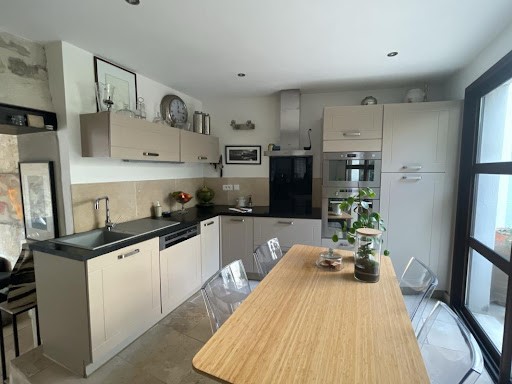
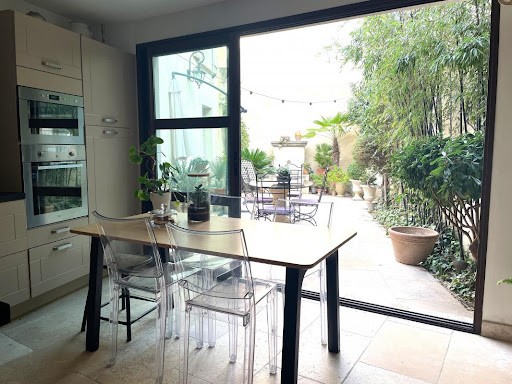


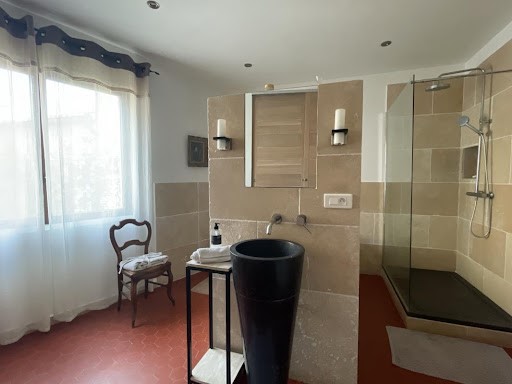


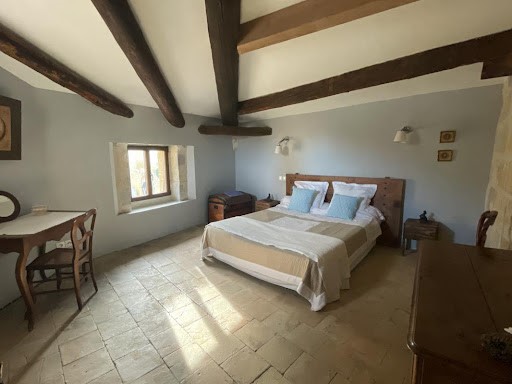
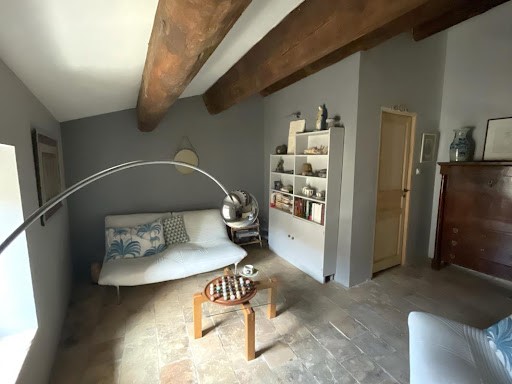
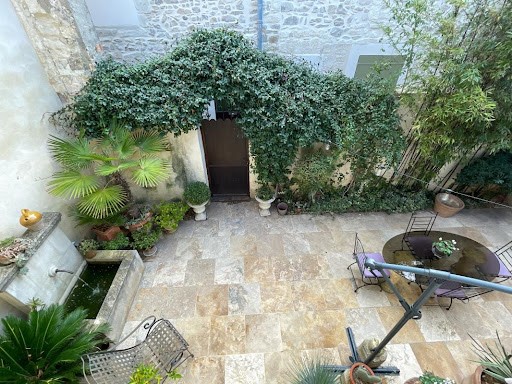
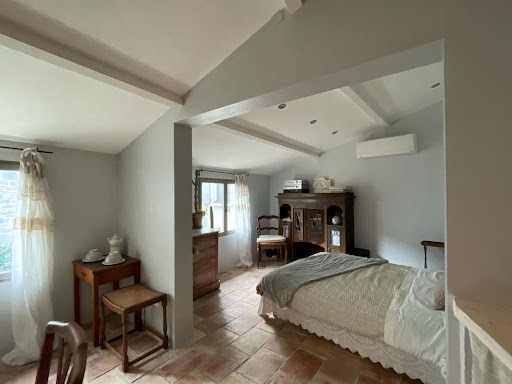

In the heart of the pretty village of Saze, a 5-minute walk from the school, town hall, post office and shops - 15 minutes from Avignon - 20 minutes from the TGV station.
Efficity, the agency that estimates your property online, offers you this 18th century village house, entirely made of stone, with approximately 165 m² of living space, a courtyard and an annex with an independent entrance. Renovated with taste in 2011, it is in perfect condition. You will be charmed by the many assets of this house.
You enter a spacious ''through'' space from the living room to an open kitchen, which itself opens onto the COURTYARD through its large bay window. Also on the ground floor, a dining room and a bathroom with toilet. On the first floor, a SUITE with beautiful volumes: a 18 m² bedroom and its bathroom with bathtub/shower/toilet/very large closet. On the other side of the landing, a large office and access to the staircase leading to the upper floor. On the second floor, a loft apartment welcomes you with its very cozy living room, a bathroom with toilet and a large 17 m² bedroom.
Accessible from the courtyard: a laundry room and the annex. This two-story house consists of a bathroom with toilet on the ground floor and a cozy living room with water point and a south-facing bedroom of over 15 m² on the upper floor. A break is required in the COURTYARD, accessible from the kitchen or through a gate leading to an alley. It is spacious and not overlooked, perfect for relaxation and convivial meals... it is a haven of peace with its greenery and fountain!
Other advantages of this property include quality renovation with good insulation and the selection of noble materials (travertine on the ground floor, double glazed aluminum joinery). The house is fully equipped with reversible air conditioning, and a stove warms the atmosphere of the living room.
Fall for the charm of this house with exceptional potential and renovation. Are you a lover of old stones, sensitive to modern comfort and beautiful materials? This is your gem! This property, with its preserved intimate spaces, can accommodate a family of any size, a couple who enjoys entertaining friends... but it is also suitable for rental with the annex and the ''apartment'' on the second floor.
Virtual visits are possible. For more information, contact Isabelle CHAIZE by phone at ... or by email at ... Sale price: 450,000 euros (seller's fees) Vezi mai mult Vezi mai puțin 30650 SAZE – PROCHE DE VILLENEUVE LES AVIGNON - MAISON DE VILLAGE EN PIERRE R+2 - ~165 M2 – DEPENDANCE - COUR – BIEN DE CHARME
Au cœur du joli village de Saze, à 5 minutes à pied de l’école, la mairie, la Poste et des commerces - À 10 min de Villeneuve-Lès-Avignon, de l'A9, 15 min d’Avignon et sa gare TGV.
efficity, l'agence qui estime votre bien en ligne vous propose cette maison de village datant du XVIIIème siècle, toute en pierre, de ~165 m² habitables, avec une cour et une annexe à l’entrée indépendante. Rénovée avec goût en 2011, elle est en parfait état. Vous allez succomber au charme de cette maison aux nombreux atouts.
Vous entrez dans un vaste espace « traversant » allant du salon, à une cuisine ouverte, elle-même donnant sur la COUR, grâce à sa grande baie vitrée.
Toujours au rez-de-chaussée, une salle à manger et une salle d’eau avec WC.
Au 1er étage, une SUITE avec de beaux volumes : chambre de 18 m2 et sa salle de bains avec baignoire/douche/WC/très grand placard.
De l’autre côté du palier, un vaste bureau, et l’accès à l’escalier menant à l’étage.
Au 2ème étage, un appartement mansardé vous accueille avec son salon très cosy, une salle d’eau avec WC et une grande chambre de 17 m2
Accessibles par la cour : une buanderie, et l’annexe. Cette maisonnette en R+1 est composée au RDC, d’une salle d’eau avec WC, et à l’étage, d’un salon cosy avec point d’eau et une chambre exposée plein Sud, de + de 15 m2.
Une pause s’impose dans la COUR, accessible par la cuisine ou par un portillon donnant sur une ruelle. Elle est spacieuse et sans vis-à-vis, elle se prête parfaitement à la détente, aux repas conviviaux… c’ est un havre de paix, avec sa verdure et sa fontaine !
Les autres atouts de ce bien sont une rénovation de qualité, avec une bonne isolation et la sélection de matériaux nobles (travertin au rez-de-chaussée, menuiseries alu en double vitrage). La maison est entièrement équipée de climatisation réversible, et, un poêle réchauffe l’ambiance du salon.
Succombez au charme de cette maison dont le potentiel et la rénovation sont exceptionnels. Vous êtes amoureux des vieilles pierres, sensibles au confort moderne et aux beaux matériaux ? C’est votre pépite !
Ce bien, avec ses espaces intimes préservés, peut convenir à une famille quelle que soit sa taille, un couple aimant recevoir ses amis… mais il se prête aussi à la location avec l’annexe et l’’ »appartement » du 2ème étage.
Possibilité de visite virtuelle.
Pour plus d’informations, contactez Isabelle CHAIZE par téléphone ... ou mail ...
Prix de vente : 450 000 euros (honoraires charges vendeur)
Les informations sur les risques auxquels ce bien est exposé sont disponibles sur le site Georisque : georisques. gouv. fr
Isabelle Chaize - EI - est Agent Commercial mandataire en immobilier, immatriculé au Registre Spécial des Agents Commerciaux du Tribunal de Commerce de Nîmes sous le n°903547560.
Siège social du mandant : effiCity, 48 avenue de Villiers - 75017 PARIS - Société par Actions Simplifiée, société au capital de 132 373,05 euros, immatriculée au RCS Paris 497 617 746 et titulaire de la Carte professionnelle CPI ... délivrée par la CCI Paris IDF - Caisse de Garantie : GALIAN Assurances 89 rue de la Boétie 75008 Paris 30650 SAZE - VILLAGE HOUSE IN STONE R+2 - ~165 M2 - OUTBUILDING - COURTYARD - CHARMING PROPERTY
In the heart of the pretty village of Saze, a 5-minute walk from the school, town hall, post office and shops - 15 minutes from Avignon - 20 minutes from the TGV station.
Efficity, the agency that estimates your property online, offers you this 18th century village house, entirely made of stone, with approximately 165 m² of living space, a courtyard and an annex with an independent entrance. Renovated with taste in 2011, it is in perfect condition. You will be charmed by the many assets of this house.
You enter a spacious ''through'' space from the living room to an open kitchen, which itself opens onto the COURTYARD through its large bay window. Also on the ground floor, a dining room and a bathroom with toilet. On the first floor, a SUITE with beautiful volumes: a 18 m² bedroom and its bathroom with bathtub/shower/toilet/very large closet. On the other side of the landing, a large office and access to the staircase leading to the upper floor. On the second floor, a loft apartment welcomes you with its very cozy living room, a bathroom with toilet and a large 17 m² bedroom.
Accessible from the courtyard: a laundry room and the annex. This two-story house consists of a bathroom with toilet on the ground floor and a cozy living room with water point and a south-facing bedroom of over 15 m² on the upper floor. A break is required in the COURTYARD, accessible from the kitchen or through a gate leading to an alley. It is spacious and not overlooked, perfect for relaxation and convivial meals... it is a haven of peace with its greenery and fountain!
Other advantages of this property include quality renovation with good insulation and the selection of noble materials (travertine on the ground floor, double glazed aluminum joinery). The house is fully equipped with reversible air conditioning, and a stove warms the atmosphere of the living room.
Fall for the charm of this house with exceptional potential and renovation. Are you a lover of old stones, sensitive to modern comfort and beautiful materials? This is your gem! This property, with its preserved intimate spaces, can accommodate a family of any size, a couple who enjoys entertaining friends... but it is also suitable for rental with the annex and the ''apartment'' on the second floor.
Virtual visits are possible. For more information, contact Isabelle CHAIZE by phone at ... or by email at ... Sale price: 450,000 euros (seller's fees)