5.945.998 RON
5.896.241 RON
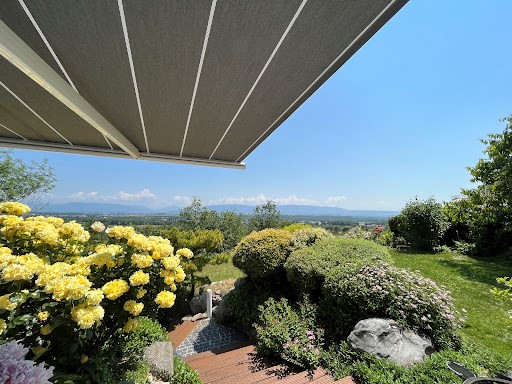
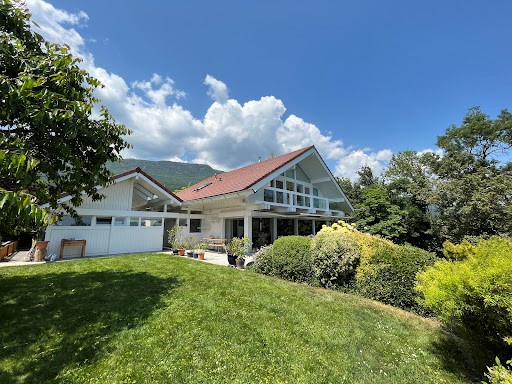
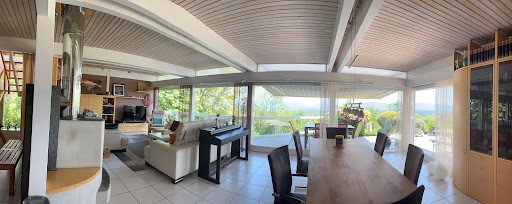
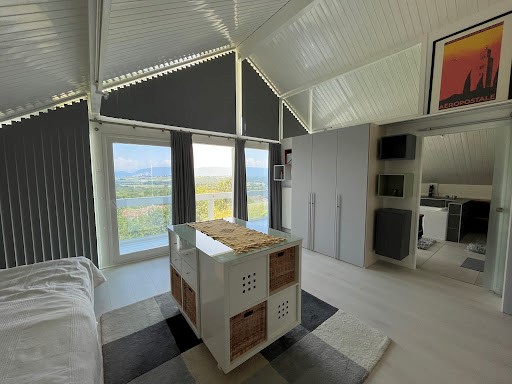
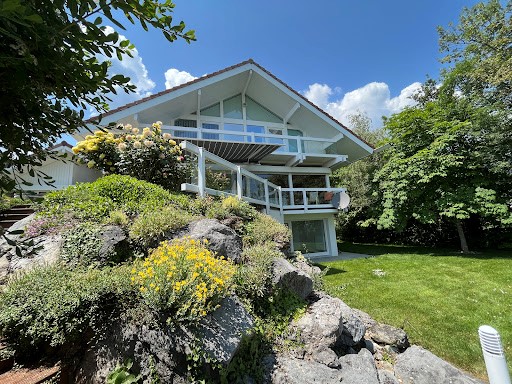
Located in a very quiet residential area, amenities and the village center are easily accessible.
The house is free of any occupation.
283 sq m: living space
62 sq m: garage, carport and attic
48 sq m: storage spaces and technical rooms
GROUND FLOOR :
- Main entrance
- An en-suite bedroom with storage, shower room and WC
- Equipped kitchen
- Large dining room
- Large living room with wood stove
- Garage with mezzanine attic
- Carport
FLOOR :
- An en-suite bedroom with storage, bathroom and WC
- 2 bedrooms
- Bathroom with WC
GARDEN FLOOR :
- Office
- Bedroom
BASEMENT :
- Technical area
- Cellar
- Storage room
- LAND: 860 sq m.
Garden with 2 levels with riprap, decorative/fruit trees, lawn. Preparation for automatic watering. Large terraces and paving stones in the natural stone entrance (granite and basalt).
MISCELLANEOUS EQUIPMENT:
- Whirlpool bathtub in the master suite (new condition)
- ECO-ORGANIC construction with hemp and wood fiber insulation
- Natural gas heating with recent (2016) condensing burner
- Centralized suction
- Water softener
- Optical fiber 200Mbits/s
- Interior painting and maintenance of exterior facades/roof done recently Vezi mai mult Vezi mai puțin Cette maison Axe&D bénéficie d'une très bonne exposition sud/sud-ouest sans vis-à-vis avec une belle vue sur le bassin genevois et le Jet d'eau ainsi que sur le massif du Mont-Blanc.
Situé dans un quartier résidentiel très calme, les commodités et le centre du village sont facilement accessibles.
La maison est libre de toute occupation.
331m² utiles (284m² loi Carrez)
62m² : garage, abri-voiture et grenier
REZ-DE-CHAUSSEE :
- Entrée principale
- Une chambre en-suite avec rangements, salle de douche et WC
- Cuisine équipée
- Grande salle à manger
- Grand salon avec poêle à bois
- Garage avec grenier en mezzanine
- Abri voiture
ETAGE :
- Une chambre en-suite avec rangements, salle de bain et WC
- 2 chambres
- Salle de bain avec WC
REZ-DE-JARDIN :
- Bureau
- Chambre
SOUS-SOL :
- Local technique
- Cave
- Pièces de rangements divers
- TERRAIN : 860m².
Jardin dessiné sur 2 niveaux avec enrochement, arbres décoratifs/fruitiers, gazon. Préparation pour arrosage automatique. Grandes terrasses et pavés dans l’entrée en pierre naturelle (granit et basalte).
EQUIPEMENTS DIVERS :
- Baignoire balnéo dans la suite parentale (état neuf)
- Construction ECO-BIOLOGIQUE avec isolation chanvre et fibres de bois
- Chauffage au gaz naturel avec bruleur récent (2016) à condensation
- Aspiration centralisée
- Adoucisseur d'eau
- Fibre optique 200Mbits/s
- Peintures intérieures et entretien des façades extérieures/toiture faits récemment This Ax&D house benefits from a very good south/south-west exposure with a beautiful view of the Geneva basin and the Jet d'eau as well as the Mont-Blanc massif.
Located in a very quiet residential area, amenities and the village center are easily accessible.
The house is free of any occupation.
283 sq m: living space
62 sq m: garage, carport and attic
48 sq m: storage spaces and technical rooms
GROUND FLOOR :
- Main entrance
- An en-suite bedroom with storage, shower room and WC
- Equipped kitchen
- Large dining room
- Large living room with wood stove
- Garage with mezzanine attic
- Carport
FLOOR :
- An en-suite bedroom with storage, bathroom and WC
- 2 bedrooms
- Bathroom with WC
GARDEN FLOOR :
- Office
- Bedroom
BASEMENT :
- Technical area
- Cellar
- Storage room
- LAND: 860 sq m.
Garden with 2 levels with riprap, decorative/fruit trees, lawn. Preparation for automatic watering. Large terraces and paving stones in the natural stone entrance (granite and basalt).
MISCELLANEOUS EQUIPMENT:
- Whirlpool bathtub in the master suite (new condition)
- ECO-ORGANIC construction with hemp and wood fiber insulation
- Natural gas heating with recent (2016) condensing burner
- Centralized suction
- Water softener
- Optical fiber 200Mbits/s
- Interior painting and maintenance of exterior facades/roof done recently