7.002.861 RON
5 dorm
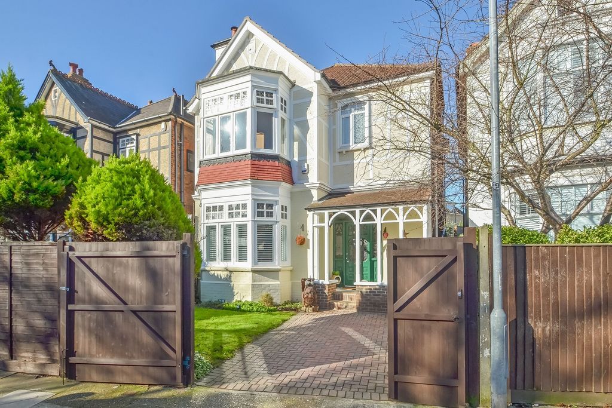
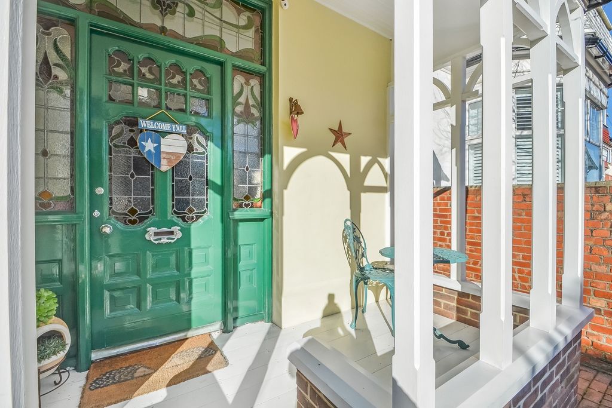
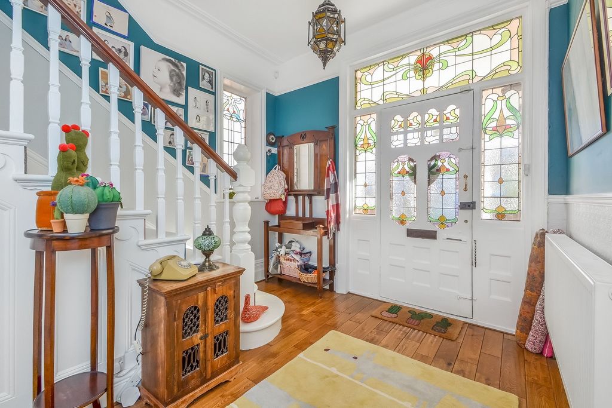
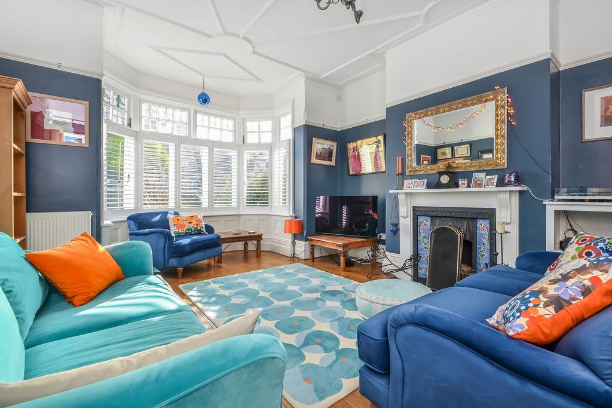
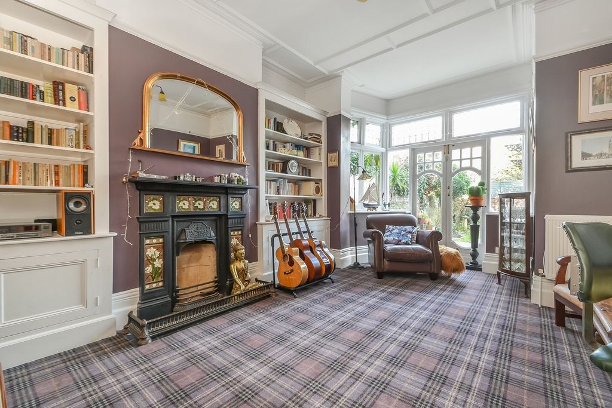
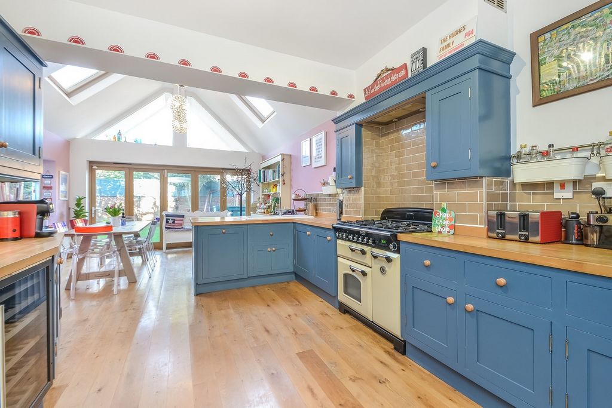
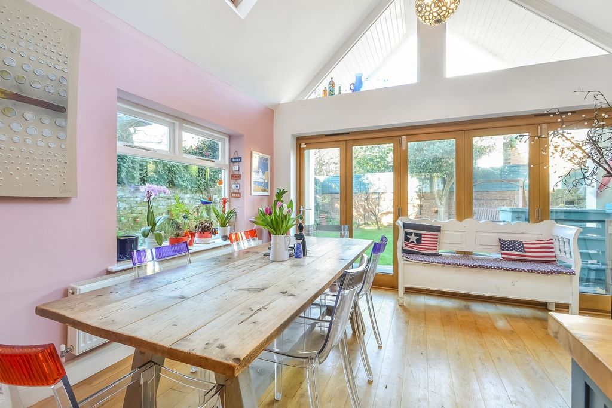
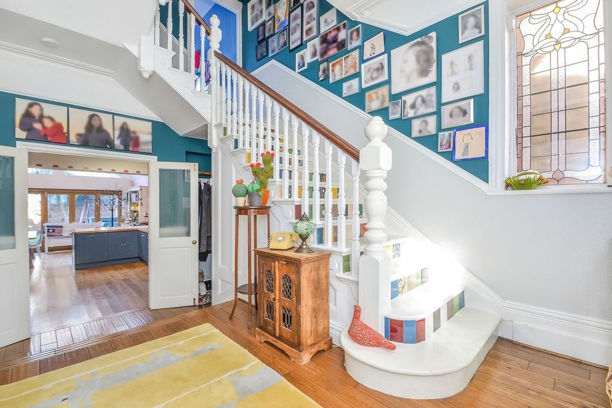
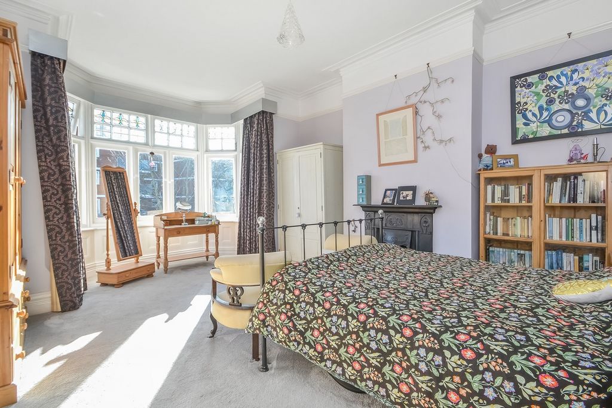
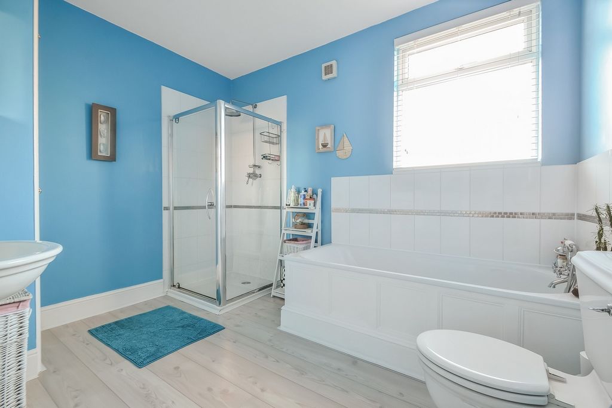
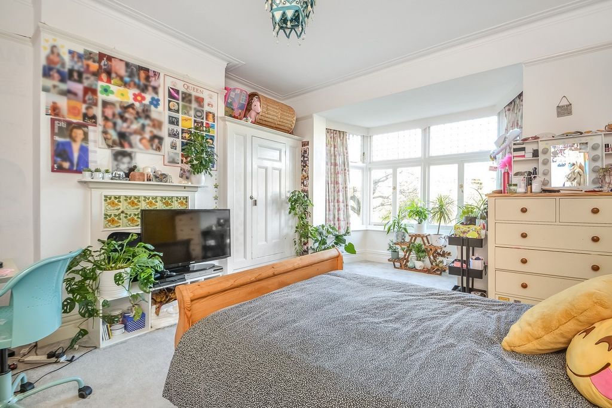
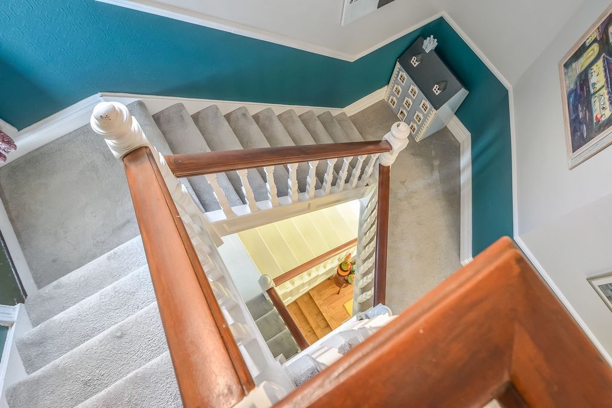
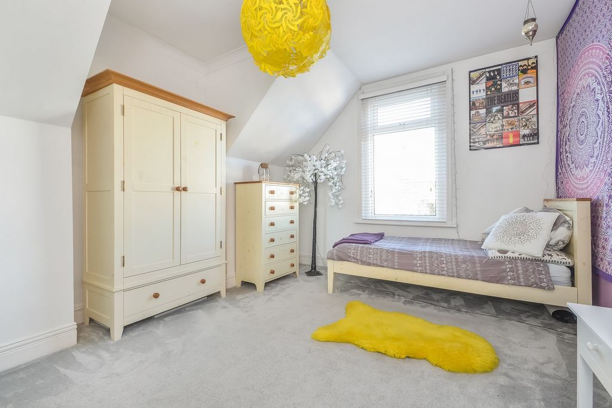
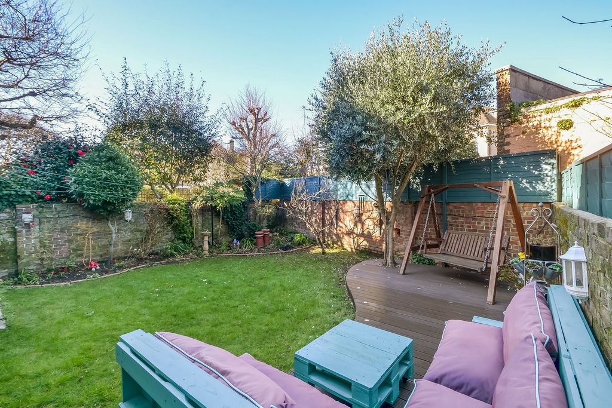
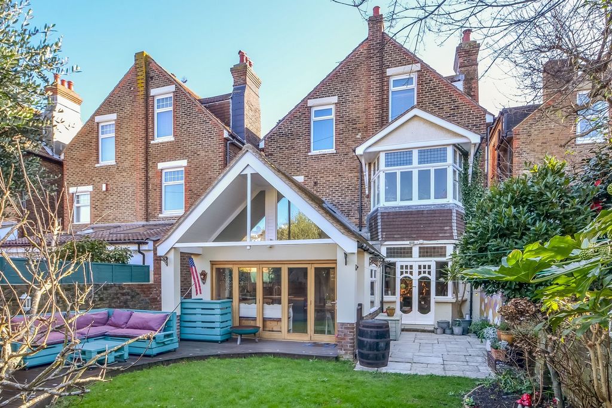
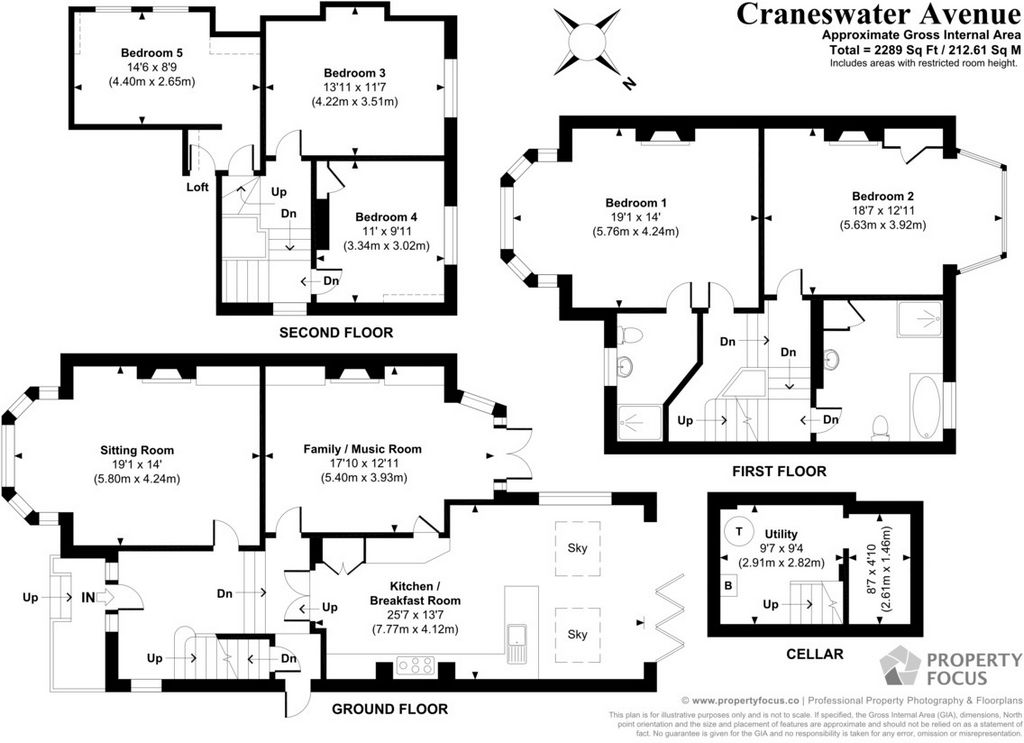
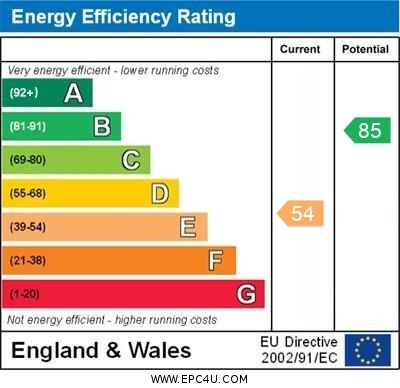
LOWER GROUND FLOOR 9' 7" x 9' 4" (2.92m x 2.84m) Door from understairs leading to lower ground floor, ceiling height 6'5", free standing Stainless Pro hot water cylinder, Glow-Worm boiler supplying domestic hot water and central heating (newly fitted in October 2023), electric consumer boxes, Saniflo pump system, tiled flooring, plumbing for washing machine, space for tumble dryer, opening leading to large understairs wine store, gas meter, lighting. FIRST FLOOR Mezzanine landing to rear with steps up to primary landing. BATHROOM 10' 10" x 8' 8" (3.3m x 2.64m) To front of chimney breast. Built-in storage cupboard with range of shelving, white suite comprising: large panelled bath with telephone style mixer tap and shower attachment, tiled surrounds, double glazed frosted window to rear aspect, extractor fan, decking style laminate flooring, corner shower cubicle with panelled door and drench style hood, pedestal wash hand basin with mixer tap and tiled splashback with mirror over, shaver point, roll top radiator with chrome towel rail over, low level w.c., panelled door. MEZZANINE LANDING Staircase rising to upper level, high ceiling, large built-in mirror. BEDROOM 2 18' 7" into bay window x 12' 11" (5.61m x 3.91m) Feature Bay window to rear aspect overlooking garden with leadlight frosted panels to upper section, radiator, ceiling rose and coving, central chimney breast with cast iron surround fireplace with tiles to upper section, built-in wardrobe to one side of chimney breast with drawer under, panelled door. BEDROOM 1 19' 1" into bay window x 14' 0" (5.89m x 4.22m) Feature Bay window to front aspect with leadlight stained-glass panels to upper section and wood panelling under, ceiling rose and coving, picture rail, central chimney breast with cast iron surround fireplace, radiator, panelled door, door leading to: EN-SUITE SHOWER ROOM Shower cubicle with tile inlay, drench style hood, extractor fan and light over, pedestal wash hand basin, low level w.c., ceramic tiled splashback, frosted double glazed window to front aspect, roll top radiator with chrome towel rail over, tiled flooring. SECOND FLOOR Mezzanine landing to rear, steps leading up to primary landing. BEDROOM 4 11' 0" x 9' 11" (3.35m x 3.02m) Double glazed window to rear aspect, built-in wardrobe, panelled door, radiator. TOP FLOOR LANDING Steps leading up to study/bedroom 5. BEDROOM 3 13' 11" x 11' 7" maximum (4.24m x 3.53m) Slight eaves to upper ceiling restricting headroom, double glazed window to rear aspect, radiator, panelled door. STUDY / BEDROOM 5 14' 6" maximum x 8' 9" maximum (4.39m x 2.64m) Measurements taken from approximately 3'10" off floor level with eaves to side ceiling, dormer double glazed windows to side aspect, radiator, range of built-in shelving, access via low level door into loft storage space. OUTSIDE Side pedestrian access, cold water tap, power points, the primary garden is enclosed by brick retaining walls with fencing over, external lighting, large, decked area with low level lighting, covered in veranda accessible from the kitchen / family room and dining area, tiled patio accessible from the family/ music room. AGENTS NOTES Council Tax Band F - Portsmouth City Council
Broadband – ASDL/FTTC/FTTP Fibre Checker (openreach.com)
Flood Risk – Refer to - (GOV.UK (check-long-term-flood-risk.service.gov.uk)
Features:
- Garden
- Parking Vezi mai mult Vezi mai puțin PROPERTY SUMMARY The area of Craneswater is considered by many to be one of the best locations within the City as it is located in a position that takes advantage of both city and seaside living, it is only a short walk from the Albert Road cosmopolitan dining and entertaining area, the seafront with its beach cafes and views across the Solent as well as the popular Canoe Lake. Also, within a short distance there are further benefits of the International Ferry Port, commutable road and rail links to London, highly regarded private schooling and the popular Gunwharf Quays leisure and retail facilities. The property is set back from the road with gated off-road parking, side pedestrian access leading to an enclosed rear garden. The accommodation is arranged over four primary floors which are split with mezzanine levels at the rear and provides 2289 sq ft of living space with a covered porch, large hallway, living room, family / music room, and a 26' kitchen / dining room incorporating a breakfast area and family seating area on the ground floor with a lower utility / cellar / store. On the upper levels are five bedrooms and two bathrooms (one en-suite). Offered with an enclosed rear garden, gas fired central heating, a feature apex window & bi-fold doors in the kitchen extension overlooking the rear garden early internal viewing is strongly recommended in order to appreciate both the accommodation and location on offer. ENTRANCE Lowered kerb leading to wooden gates providing vehicular and pedestrian access leading to brick paviour off road parking, wrought iron side pedestrian gate leading to rear garden, lawned front garden enclosed by fencing with bushes and evergreens, wooden built shed, steps leading up to open sided veranda with wooden decking, original front door with leadlight stained glass panels with matching panels to either side and over leading to: HALLWAY 14' 10" x 9' 10" (4.52m x 3m) Wood flooring, steps leading down to rear mezzanine, feature balustrade staircase with newel posts rising to first floor with tiled inlays, high skirting boards, high ceiling with rose and coving, picture rail, leadlight stained-glass window to side aspect, radiator, dado rail, doors to primary rooms, understairs door leading to basement/cellar, side pedestrian door. SITTING ROOM 19' 1" x 14' 0" (5.82m x 4.27m) Bay window to front aspect with plantation shutter blinds to lower section with leadlight stained glass panels to upper, ornate ceiling rose, coving and cornicing, picture rail, two radiators, wooden flooring, panelled door with feature architraves, high skirting boards, built-in open shelving to one side of chimney breast, central chimney breast with surround open fireplace, cast iron and tile inlay and tiled hearth. MUSIC ROOM / FAMILY ROOM 17' 10" into bay window x 12' 11" (5.38m x 3.91m) Feature bay to rear aspect overlooking garden with French doors leading to patio, leadlight frosted windows over, high skirting boards, central chimney breast with cast iron surround open fireplace, tiled inlay and hearth, built-in shelving and cupboards to either side of chimney breast, ornate ceiling rose, coving and cornicing, picture rail, panelled door, two radiators. KITCHEN INC. DINING ROOM 25' 7" x 13' 7" maximum (7.8m x 4.14m) Decreasing to 10'10" at narrowest point. Kitchen area: Twin glazed doors with etched glass leading to hallway, recess for free standing range style cooker with tiled splashback, extractor hood, fan and light over with built-in narrow storage cupboards to either side, tiled surrounds, range of wall and floor units with beech wood block work surface, L shaped return with inset single drainer sink unit with mixer tap, integrated dishwasher with matching door with units to either side leading to dining area, further range of tall storage larder cupboards with wine cooler, one wall mounted unit over with glazed panelled door, matching work surface, space and cold water supply for American style fridge/freezer, wooden flooring. Dining area: Feature vaulted ceiling with maximum height 12'10" with feature apex window to rear aspect extending out to sheltered veranda, full width bi-folding doors leading to rear garden, window to side with radiator under, two skylight windows, matching flooring.
LOWER GROUND FLOOR 9' 7" x 9' 4" (2.92m x 2.84m) Door from understairs leading to lower ground floor, ceiling height 6'5", free standing Stainless Pro hot water cylinder, Glow-Worm boiler supplying domestic hot water and central heating (newly fitted in October 2023), electric consumer boxes, Saniflo pump system, tiled flooring, plumbing for washing machine, space for tumble dryer, opening leading to large understairs wine store, gas meter, lighting. FIRST FLOOR Mezzanine landing to rear with steps up to primary landing. BATHROOM 10' 10" x 8' 8" (3.3m x 2.64m) To front of chimney breast. Built-in storage cupboard with range of shelving, white suite comprising: large panelled bath with telephone style mixer tap and shower attachment, tiled surrounds, double glazed frosted window to rear aspect, extractor fan, decking style laminate flooring, corner shower cubicle with panelled door and drench style hood, pedestal wash hand basin with mixer tap and tiled splashback with mirror over, shaver point, roll top radiator with chrome towel rail over, low level w.c., panelled door. MEZZANINE LANDING Staircase rising to upper level, high ceiling, large built-in mirror. BEDROOM 2 18' 7" into bay window x 12' 11" (5.61m x 3.91m) Feature Bay window to rear aspect overlooking garden with leadlight frosted panels to upper section, radiator, ceiling rose and coving, central chimney breast with cast iron surround fireplace with tiles to upper section, built-in wardrobe to one side of chimney breast with drawer under, panelled door. BEDROOM 1 19' 1" into bay window x 14' 0" (5.89m x 4.22m) Feature Bay window to front aspect with leadlight stained-glass panels to upper section and wood panelling under, ceiling rose and coving, picture rail, central chimney breast with cast iron surround fireplace, radiator, panelled door, door leading to: EN-SUITE SHOWER ROOM Shower cubicle with tile inlay, drench style hood, extractor fan and light over, pedestal wash hand basin, low level w.c., ceramic tiled splashback, frosted double glazed window to front aspect, roll top radiator with chrome towel rail over, tiled flooring. SECOND FLOOR Mezzanine landing to rear, steps leading up to primary landing. BEDROOM 4 11' 0" x 9' 11" (3.35m x 3.02m) Double glazed window to rear aspect, built-in wardrobe, panelled door, radiator. TOP FLOOR LANDING Steps leading up to study/bedroom 5. BEDROOM 3 13' 11" x 11' 7" maximum (4.24m x 3.53m) Slight eaves to upper ceiling restricting headroom, double glazed window to rear aspect, radiator, panelled door. STUDY / BEDROOM 5 14' 6" maximum x 8' 9" maximum (4.39m x 2.64m) Measurements taken from approximately 3'10" off floor level with eaves to side ceiling, dormer double glazed windows to side aspect, radiator, range of built-in shelving, access via low level door into loft storage space. OUTSIDE Side pedestrian access, cold water tap, power points, the primary garden is enclosed by brick retaining walls with fencing over, external lighting, large, decked area with low level lighting, covered in veranda accessible from the kitchen / family room and dining area, tiled patio accessible from the family/ music room. AGENTS NOTES Council Tax Band F - Portsmouth City Council
Broadband – ASDL/FTTC/FTTP Fibre Checker (openreach.com)
Flood Risk – Refer to - (GOV.UK (check-long-term-flood-risk.service.gov.uk)
Features:
- Garden
- Parking Het gebied van Craneswater wordt door velen beschouwd als een van de beste locaties in de stad, omdat het zich op een locatie bevindt die profiteert van zowel het stads- als het kustleven, het is slechts een korte wandeling van de kosmopolitische eet- en amusementsruimte Albert Road, de kust met zijn strandcafés en uitzicht over de Solent, evenals het populaire Canoe Lake. Ook zijn er op korte afstand nog meer voordelen van de internationale veerhaven, pendel- en spoorverbindingen naar Londen, hoog aangeschreven privéonderwijs en de populaire vrijetijds- en winkelfaciliteiten Gunwharf Quays. De woning ligt terug van de weg met omheinde off-road parking, zijdelingse voetgangerstoegang die leidt naar een omheinde achtertuin. De accommodatie is verdeeld over vier primaire verdiepingen die zijn gesplitst met mezzanineniveaus aan de achterzijde en biedt 2289 m² woonoppervlak met een overdekte veranda, grote hal, woonkamer, familie / muziekkamer, en een 26 'keuken / eetkamer met een ontbijthoek en familie zithoek op de begane grond met een lagere bijkeuken / kelder / winkel. Op de bovenste verdiepingen zijn vijf slaapkamers en twee badkamers (een en-suite). Aangeboden met een omheinde achtertuin, centrale verwarming op gas, een voorzien van een nokraam en openslaande deuren in de keukenuitbreiding met uitzicht op de achtertuin, wordt vroege interne bezichtiging sterk aanbevolen om zowel de aangeboden accommodatie als de locatie te waarderen. ENTREE Verlaagde stoeprand die leidt naar houten poorten die toegang bieden voor voertuigen en voetgangers die leiden naar bakstenen off-road parking, smeedijzeren voetgangerspoort aan de zijkant die leidt naar de achtertuin, voortuin met gazon omsloten door hekwerk met struiken en groenblijvende bomen, houten schuur, trappen die leiden naar open veranda met houten vlonders, originele voordeur met glas-in-loodpanelen met bijpassende panelen aan weerszijden en over die leiden naar: HAL 14' 10" x 9' 10" (4.52m x 3m) Houten vloeren, trap naar beneden naar mezzanine aan de achterzijde, voorzien van balustradetrap met newelpalen die oplopen naar de eerste verdieping met betegelde inleg, hoge plinten, hoog plafond met roos en koof, schilderijrail, glas-in-loodraam aan de zijkant, radiator, dado-rail, deuren naar primaire kamers, deur onder de trap die leidt naar kelder/kelder, Voetgangersdeur aan de zijkant. ZITKAMER 19' 1" x 14' 0" (5.82m x 4.27m) erker aan de voorzijde met plantage shutter jaloezieën naar het onderste gedeelte met glas-in-lood panelen aan de bovenkant, sierlijke plafondkap, koof en kroonlijst, schilderijrail, twee radiatoren, houten vloeren, paneeldeur met functie architraven, hoge plinten, ingebouwde open rekken aan één kant van de schoorsteenboezem, Centrale schouwboezem met rondom open haard, gietijzeren en tegelinzet en betegelde haard. MUZIEKKAMER / FAMILIEKAMER 17' 10" in erker x 12' 11" (5.38m x 3.91m) Functie erker aan de achterzijde met uitzicht op de tuin met openslaande deuren naar de patio, loodlicht matte ramen, hoge plinten, centrale schoorsteenboezem met gietijzeren omlijsting open haard, betegelde inleg en haard, ingebouwde rekken en kasten aan weerszijden van de schoorsteenboezem, sierlijke plafondkap, kroonlijst en kroonlijst, schilderijrail, paneeldeur, twee radiatoren. KEUKEN INC. EETKAMER 25' 7" x 13' 7" maximaal (7,8 m x 4,14 m) Afnemend tot 10'10" op het smalste punt. Keukengedeelte: Dubbele glazen deuren met geëtst glas die naar de gang leiden, uitsparing voor vrijstaand fornuis met betegelde achterwand, afzuigkap, ventilator en licht met ingebouwde smalle opbergkasten aan weerszijden, betegelde omlijstingen, reeks wand- en vloerunits met beukenhouten blokwerkblad, L-vormige retour met ingebouwde spoelbak met één afdruiprek met mengkraan, geïntegreerde vaatwasser met bijpassende deur met units aan weerszijden die leiden naar een eethoek, verder assortiment hoge voorraadkasten met wijnkoeler, een aan de muur gemonteerde unit met glazen paneeldeur, bijpassend werkblad, ruimte en koudwatervoorziening voor Amerikaanse koelkast/vriezer, houten vloeren. Eethoek: Voorzien van gewelfd plafond met maximale hoogte 12'10" met een voorzien topraam aan de achterzijde dat zich uitstrekt tot een beschutte veranda, openslaande deuren over de volledige breedte die leiden naar de achtertuin, raam aan de zijkant met radiator eronder, twee dakramen, bijpassende vloeren.
BENEDENVERDIEPING 9' 7" x 9' 4" (2.92m x 2.84m) Deur van onder de trap die leidt naar de benedenverdieping, plafondhoogte 6'5", vrijstaande roestvrijstalen warmwaterboiler, glimwormketel voor sanitair warm water en centrale verwarming (nieuw geplaatst in oktober 2023), elektrische verbruiksboxen, Saniflo pompsysteem, tegelvloer, aansluiting voor wasmachine, ruimte voor wasdroger, Opening leidt naar grote wijnwinkel onder de trap, gasmeter, verlichting. EERSTE VERDIEPING: Mezzanine overloop aan achterzijde met trap naar primaire overloop. BADKAMER 10' 10" x 8' 8" (3.3m x 2.64m) Aan de voorkant van de schoorsteenboezem. Ingebouwde opbergkast met diverse planken, witte suite bestaande uit: groot bad met panelen met mengkraan in telefoonstijl en douchebevestiging, betegelde omlijstingen, mat raam met dubbele beglazing aan de achterzijde, afzuigkap, laminaatvloer in terrasstijl, douchecabine in hoek met paneeldeur en afzuigkap in drenchen-stijl, wastafel op voetstuk met mengkraan en betegelde achterwand met spiegel erover, Scheerpunt, rolradiator met chromen handdoekhouder eroverheen, laag W.C., paneeldeur. MEZZANINE OVERLOOP Trap naar bovenverdieping, hoog plafond, grote ingebouwde spiegel. SLAAPKAMER 2 18' 7" in erker x 12' 11" (5.61m x 3.91m) Voorzien zijn van erker aan de achterzijde met uitzicht op de tuin met loodlicht matte panelen naar het bovenste gedeelte, radiator, plafondkap en koof, centrale schoorsteenborst met gietijzeren omlijsting open haard met tegels naar het bovenste gedeelte, ingebouwde kledingkast aan één kant van de schoorsteenboezem met lade eronder, paneeldeur. SLAAPKAMER 1 19' 1" in erker x 14' 0" (5.89m x 4.22m) Voorzien zijn van erker aan de voorzijde met glas-in-loodpanelen naar het bovenste gedeelte en houten lambrisering eronder, plafondkap en koof, schilderijrail, centrale schoorsteenboezem met gietijzeren omlijsting open haard, radiator, paneeldeur, deur die leidt naar: EN-SUITE BADKAMER MET DOUCHE Douchecabine met tegelinleg, afzuigkap, afzuigkap en licht erover, wastafel op voetstuk, laag toilet, keramisch betegelde achterwand, mat raam met dubbele beglazing aan de voorzijde, roll-top radiator met chromen handdoekenrek, betegelde vloeren. TWEEDE VERDIEPING Mezzanine overloop aan de achterzijde, trap naar primaire overloop. SLAAPKAMER 4 11' 0" x 9' 11" (3.35m x 3.02m) Dubbele beglazing aan de achterzijde, ingebouwde kledingkast, paneeldeur, radiator. BOVENSTE VERDIEPING Trap naar studeer-/slaapkamer 5. SLAAPKAMER 3 13' 11" x 11' 7" maximaal (4.24m x 3.53m) Lichte dakrand naar het bovenste plafond die de hoofdruimte beperkt, dubbele beglazing aan de achterzijde, radiator, paneeldeur. STUDEERKAMER / SLAAPKAMER 5 14' 6" maximaal x 8' 9" maximaal (4.39m x 2.64m) Metingen genomen vanaf ongeveer 3'10" van vloerniveau met dakrand tot zijplafond, dakkapel dubbele beglazing aan zijkant, radiator, reeks ingebouwde planken, toegang via lage deur naar zolderbergruimte. BUITEN Toegang voor voetgangers aan de zijkant, koudwaterkraan, stopcontacten, de primaire tuin is omsloten door bakstenen keermuren met hekwerk, buitenverlichting, groot, overdekt terrein met weinig verlichting, overdekt met veranda toegankelijk vanuit de keuken / familiekamer en eethoek, betegelde patio toegankelijk vanuit de familie-/muziekkamer. OPMERKINGEN VAN DE AGENTEN Belastingschijf F van de Raad - Gemeenteraad van Portsmouth
Breedband – ASDL/FTTC/FTTP Glasvezel Checker (openreach.com)
Overstromingsrisico – Zie - (GOV.UK (check-long-term-flood-risk.service.gov.uk)
Features:
- Garden
- Parking