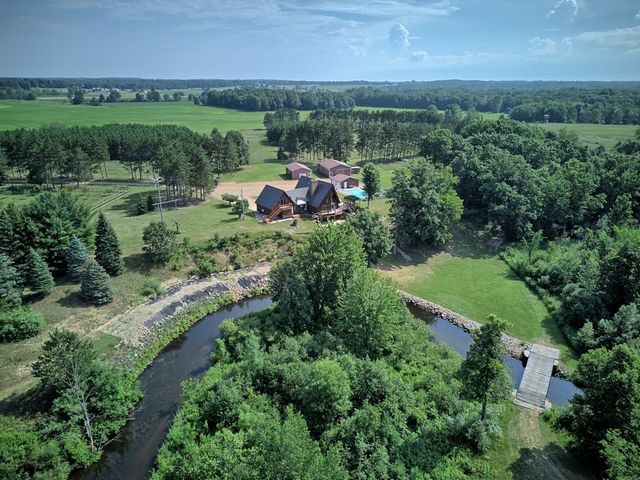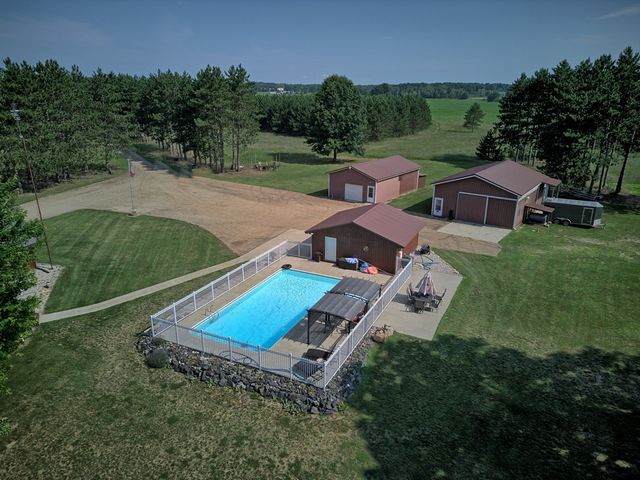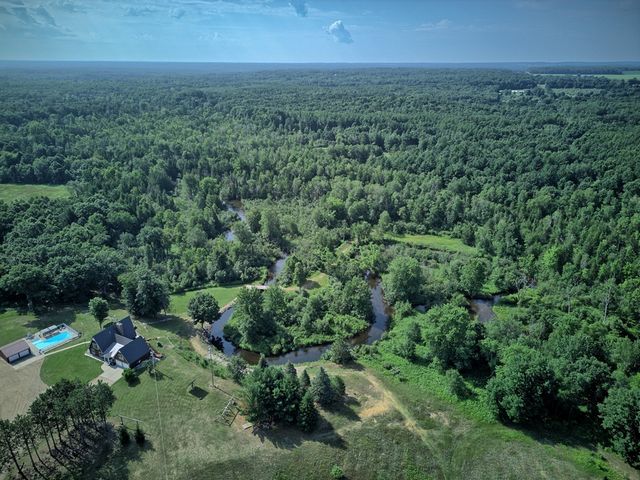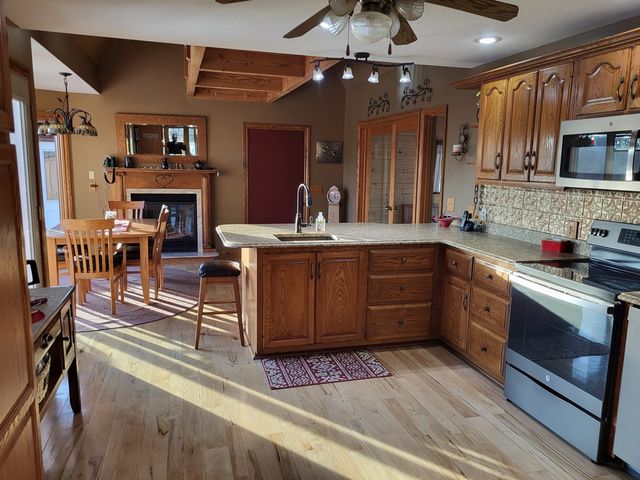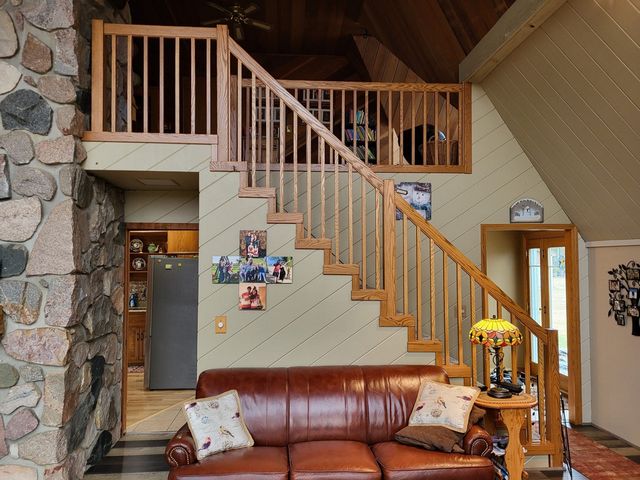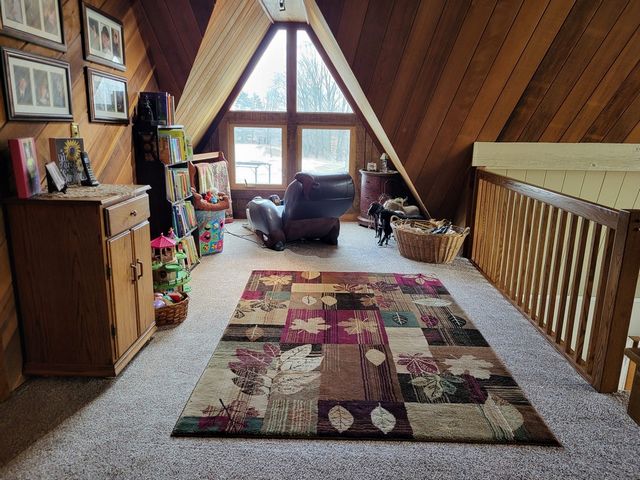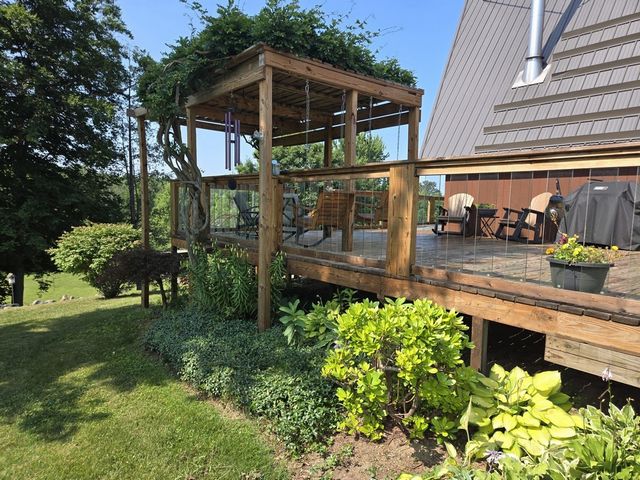FOTOGRAFIILE SE ÎNCARCĂ...
Oportunități de afaceri de vânzare în Blanchard
6.172.010 RON
Oportunități de afaceri (De vânzare)
Referință:
EDEN-T95256026
/ 95256026
Welcome to the Pine River Estate in "Up North" Central Michigan. This beautiful river is known for brook and brown trout fishing. The private secluded setting offers spectacular views as the river oxbows through the property along the stone bank at the base of the bluff atop which sits the spacious lodge. This is truly a "Woods-Water-Wildlife Paradise"where the owners are true Stewards of Living "Life on the Land".The Pine River Estate is an exceptional 80 acre hunting, fishing and outdoor recreation property that feels much larger with the hundreds of acres of State Game area bordering on the southeast and west. The property is shown on the land.id map. The property boasts 1/2 mile of BOTH BANKS of the Pine River, with over 50 acres of cedar swamps, vibrant springs and a creek, along with the hardwood ridges of this property for an ecosystem for virtually all wildlife. The majestic white pines, beech, maple and poplar along with the 120 year old oaks are plentiful. The woods are home to deer, ducks, geese, rabbits, mink, martin, and bobcats. Birds such as a nesting pair of eagles and osprey, hawks, eastern wild turkey, partridge, woodcock, woodpeckers of all kinds, and herons are common sightings for the avid bird watcher. The rustic off-grid cabin nestled against the woods overlooking the spring-fed pond stocked with bluegill, perch and catfish gives the feel that, this is God's Country! The twelve foot wide custom built steel bridge with white oak planking, completed in 2018, allows for convenient access for vehicles up to 50 tons to the Back 40 cabin and maintained trails throughout. Food plots and elevated hunting blinds are placed in strategic locations. The hundreds of acres of the adjoining State Game property, consisting of thick river bottom and cedar swamps, is the perfect habitat for mature bucks, and offers a lifetime of seasons for hunting, walking and hiking for antler sheds and morel mushroom foraging. Mother Nature shows off her exceptional beauty, making this Pine River Estate, Special! Well on its way to off-grid living, this property is also a Homesteader's dream, featuring a large, fenced in fruit tree orchard and garden, pastures for horses, and a chicken coop that can provide home-sourced food. The property has housed horses with approximately 6+ acres for grazing pastures, The horse barn can be re-fitted for up to 3 indoor stalls and there is an outside supply for an automatic water trough and supplies the wash room. The fenced-in garden and orchard has its own well & electricity and contains apple, peach and pear trees. The fenced garden is great for growing a variety of fresh vegetables, with established sections of herbs and a wonderfully prolific strawberry patch. Three hundred fifty feet of stone river retention wall was built in 2013, to mitigate bank erosion. The stone is placed on grade atop woven geo-textile fabric that provides a service road to drive on. Field stone terraces, retaining wall by the pool, and rock steps were added from 2016-2017. Stone landscaping around the house was added in 2018. All built by the owners with passion and a vision for future generations. For those who love the great indoors, this one-of-a-kind home/lodge leaves nothing to be desired! This beautiful 3200 sq. ft. home offers 4 bedrooms, 3 1/2 bathrooms and 3 fireplaces with many quality custom features throughout. As you walk into the knotty pine walled front entry, through the French doors and into the kitchen, you will be overwhelmed by the spectacular river view and by the magnificent layout of the kitchen and dining area. A beautiful gas log fireplace accents this area. The custom walkway overhead that connects the upstairs loft to the studio/bedroom is one of many unique interior features. The kitchen features a leather-look granite, no finger prints counter top that surrounds two, stone-vessel sinks, oak cabinets and accented with hickory hardwood floors. A breakfast bar and the dining area make for a perfect gathering for family and guests. As you enter the living room, once again you will be attracted to the two sliding glass doors that overlook the deck and the river and woods below. As with every other room in the house, the view is breathtaking! The prominent feature is the HECO wood stove. The black, porcelain stove is beautiful and the new vinyl plank flooring sets the room off. Turn around and see the massive cut field stone chimney that encloses a wood fireplace that once heated the house. Now it serves as a place to show decorative pieces or to burn candles for added ambiance. The wood and stone theme of the house carries through this room all the way up to the 17' high ceiling that is made of real plank cedar. The master bedroom is spacious enough for a king bed and several large pieces of furniture. The master bath features a single vanity sink, private toilet and a tile spa tub and shower. A walk-in closet and stack washer/dryer are an added convenience. This suite is situated away from the main living area for solitude and privacy. The guest bath is very large and has a new, soft-close toilet, aromatic cedar accent wall, and mounted makeup mirror. The centerpiece is a gorgeous stone vessel sink mounted atop a granite counter top, accented by maple hardwood flooring. An open staircase allows you to ascend to the upstairs level, accented by a custom oak banister, railing and spindles, a newly added feature by the owners. As you ascend the stairs you're once again drawn through the view out of the massive cathedral windows that make it appear you are actually outdoors. At the top of the stairs enjoy the east view overlooking the swimming pool. The upstairs bedroom features a full bath and a stone vessel sink. The room itself is uniquely done in cedar-shake shingles up to the ceiling and the view is gorgeous looking north over the rolling farmland. The "loft" area is perfect for solitude as you look out the window to the east. As you walk through a private hallway and on to the bridge walkway that overlooks the kitchen, you enter the studio/bedroom. This secluded hideaway offers privacy, fantastic river views and a large balcony for outdoor access via the stairway. This room has its own unique climate control system. The bridge walkway is appointed with one-of-a-kind cedar railings and wildlife designs, again, meshing with the woodsy, outdoor theme of the entire house. From the main level, you access the lower level passing through the gorgeous stained glass door and down the lighted stairway that boasts a custom cedar log handrail. The lower level guest suite has a wood fireplace insert, kitchen, bedroom, full bathroom, laundry room and living room with dual walk out glass sliders, leading to a covered patio overlooking the river. As with all areas of the house, it has a fantastic view of the river and woods. As you walk out of any of the main-level sliders and doors, you step out onto a wrap around deck that has a see-through glass railing. The 14 x 9 shaded gazebo is a wonderful place to enjoy the tranquil river setting. The entire deck was re-surfaced in 2021 and has been weather sealed every summer since. The gazebo was a new outdoor addition in 2021. The attached 24 x 28 garage is finished and heated with a convenient storage/mechanical room. The 2nd floor is the studio/bedroom, accessible from the upstairs level and via the balcony stairs. An enclosed storage area for the outdoor furniture is located off the deck. Out Buildings: The shop measures 24' x 40' and has a concrete floor and an overhead storage loft. It is fitted with 220V service and is plumbed for compressed air. It has a sliding barn door on one end and an overhead garage door on the other end to allow drive-through ingress and egress. The horse barn is 30 x 40 and is divided inside into two quasi rooms. The front has a pass door and a sliding barn door that allows entry into the front "room." This room has 8' ceilings and was at one time fully insulated and contained. Much of the insulation has been removed. Off this room is a small room containing a utility wash sink. This room can be heated if desired. There is heat tape on the plumbing to keep the water usable through the winter to water chickens. The main room of the horse barn has 16' ceilings. There is a sliding barn door that allows passage through the entire barn if necessary. This room at one time housed three horse stalls and a grooming station. There is abundant overhead storage above the entry room. Attached to the far end of the horse barn is a 30 x 15 lean-to with a dirt floor. This was used for hay and grain storage at one time, and before that, it was a shelter for the horses. The owners added lights and circulating fans. The lean-to has a chicken coop and nesting boxes built into the corner with a small door to allow the 15 chickens to come and go from the coop to the enclosed, critter-proof outdoor run. A 24 x 24 garage is connected to the swimming pool area. It is used for pool activity in the summer and toy storage in winter. The concrete floor is finished with a two-part epoxy for easy clean up and visual appeal. Custom built in 2013 is the 35 x 24 in-ground, low-maintenance saline swimming and wading pool. Lighted, heated and enclosed with a custom aluminum picket safety fence. The pool has a shallow wading area to a 3 foot depth into the 9 foot deep end with two accent fountains and an exit ladder in the deep end. Surrounded by concrete with additional concrete gathering area outside the fence. New control panel installed 2023, new chlorinating cell 2022. Honeywell 13kw propane whole-house generator 2012 ($15,000). Provides electric power to critical circuits during off-grid emergencies. The 1000 gallon propane tank supply assures days of generator service if necessary. Bosch whole-house geothermal heat pump 2012 ($15,000). Pump and dump system that provides heat in the winter, not needed with newly installed HECO wood stove that pr...
Vezi mai mult
Vezi mai puțin
Welcome to the Pine River Estate in "Up North" Central Michigan. This beautiful river is known for brook and brown trout fishing. The private secluded setting offers spectacular views as the river oxbows through the property along the stone bank at the base of the bluff atop which sits the spacious lodge. This is truly a "Woods-Water-Wildlife Paradise"where the owners are true Stewards of Living "Life on the Land".The Pine River Estate is an exceptional 80 acre hunting, fishing and outdoor recreation property that feels much larger with the hundreds of acres of State Game area bordering on the southeast and west. The property is shown on the land.id map. The property boasts 1/2 mile of BOTH BANKS of the Pine River, with over 50 acres of cedar swamps, vibrant springs and a creek, along with the hardwood ridges of this property for an ecosystem for virtually all wildlife. The majestic white pines, beech, maple and poplar along with the 120 year old oaks are plentiful. The woods are home to deer, ducks, geese, rabbits, mink, martin, and bobcats. Birds such as a nesting pair of eagles and osprey, hawks, eastern wild turkey, partridge, woodcock, woodpeckers of all kinds, and herons are common sightings for the avid bird watcher. The rustic off-grid cabin nestled against the woods overlooking the spring-fed pond stocked with bluegill, perch and catfish gives the feel that, this is God's Country! The twelve foot wide custom built steel bridge with white oak planking, completed in 2018, allows for convenient access for vehicles up to 50 tons to the Back 40 cabin and maintained trails throughout. Food plots and elevated hunting blinds are placed in strategic locations. The hundreds of acres of the adjoining State Game property, consisting of thick river bottom and cedar swamps, is the perfect habitat for mature bucks, and offers a lifetime of seasons for hunting, walking and hiking for antler sheds and morel mushroom foraging. Mother Nature shows off her exceptional beauty, making this Pine River Estate, Special! Well on its way to off-grid living, this property is also a Homesteader's dream, featuring a large, fenced in fruit tree orchard and garden, pastures for horses, and a chicken coop that can provide home-sourced food. The property has housed horses with approximately 6+ acres for grazing pastures, The horse barn can be re-fitted for up to 3 indoor stalls and there is an outside supply for an automatic water trough and supplies the wash room. The fenced-in garden and orchard has its own well & electricity and contains apple, peach and pear trees. The fenced garden is great for growing a variety of fresh vegetables, with established sections of herbs and a wonderfully prolific strawberry patch. Three hundred fifty feet of stone river retention wall was built in 2013, to mitigate bank erosion. The stone is placed on grade atop woven geo-textile fabric that provides a service road to drive on. Field stone terraces, retaining wall by the pool, and rock steps were added from 2016-2017. Stone landscaping around the house was added in 2018. All built by the owners with passion and a vision for future generations. For those who love the great indoors, this one-of-a-kind home/lodge leaves nothing to be desired! This beautiful 3200 sq. ft. home offers 4 bedrooms, 3 1/2 bathrooms and 3 fireplaces with many quality custom features throughout. As you walk into the knotty pine walled front entry, through the French doors and into the kitchen, you will be overwhelmed by the spectacular river view and by the magnificent layout of the kitchen and dining area. A beautiful gas log fireplace accents this area. The custom walkway overhead that connects the upstairs loft to the studio/bedroom is one of many unique interior features. The kitchen features a leather-look granite, no finger prints counter top that surrounds two, stone-vessel sinks, oak cabinets and accented with hickory hardwood floors. A breakfast bar and the dining area make for a perfect gathering for family and guests. As you enter the living room, once again you will be attracted to the two sliding glass doors that overlook the deck and the river and woods below. As with every other room in the house, the view is breathtaking! The prominent feature is the HECO wood stove. The black, porcelain stove is beautiful and the new vinyl plank flooring sets the room off. Turn around and see the massive cut field stone chimney that encloses a wood fireplace that once heated the house. Now it serves as a place to show decorative pieces or to burn candles for added ambiance. The wood and stone theme of the house carries through this room all the way up to the 17' high ceiling that is made of real plank cedar. The master bedroom is spacious enough for a king bed and several large pieces of furniture. The master bath features a single vanity sink, private toilet and a tile spa tub and shower. A walk-in closet and stack washer/dryer are an added convenience. This suite is situated away from the main living area for solitude and privacy. The guest bath is very large and has a new, soft-close toilet, aromatic cedar accent wall, and mounted makeup mirror. The centerpiece is a gorgeous stone vessel sink mounted atop a granite counter top, accented by maple hardwood flooring. An open staircase allows you to ascend to the upstairs level, accented by a custom oak banister, railing and spindles, a newly added feature by the owners. As you ascend the stairs you're once again drawn through the view out of the massive cathedral windows that make it appear you are actually outdoors. At the top of the stairs enjoy the east view overlooking the swimming pool. The upstairs bedroom features a full bath and a stone vessel sink. The room itself is uniquely done in cedar-shake shingles up to the ceiling and the view is gorgeous looking north over the rolling farmland. The "loft" area is perfect for solitude as you look out the window to the east. As you walk through a private hallway and on to the bridge walkway that overlooks the kitchen, you enter the studio/bedroom. This secluded hideaway offers privacy, fantastic river views and a large balcony for outdoor access via the stairway. This room has its own unique climate control system. The bridge walkway is appointed with one-of-a-kind cedar railings and wildlife designs, again, meshing with the woodsy, outdoor theme of the entire house. From the main level, you access the lower level passing through the gorgeous stained glass door and down the lighted stairway that boasts a custom cedar log handrail. The lower level guest suite has a wood fireplace insert, kitchen, bedroom, full bathroom, laundry room and living room with dual walk out glass sliders, leading to a covered patio overlooking the river. As with all areas of the house, it has a fantastic view of the river and woods. As you walk out of any of the main-level sliders and doors, you step out onto a wrap around deck that has a see-through glass railing. The 14 x 9 shaded gazebo is a wonderful place to enjoy the tranquil river setting. The entire deck was re-surfaced in 2021 and has been weather sealed every summer since. The gazebo was a new outdoor addition in 2021. The attached 24 x 28 garage is finished and heated with a convenient storage/mechanical room. The 2nd floor is the studio/bedroom, accessible from the upstairs level and via the balcony stairs. An enclosed storage area for the outdoor furniture is located off the deck. Out Buildings: The shop measures 24' x 40' and has a concrete floor and an overhead storage loft. It is fitted with 220V service and is plumbed for compressed air. It has a sliding barn door on one end and an overhead garage door on the other end to allow drive-through ingress and egress. The horse barn is 30 x 40 and is divided inside into two quasi rooms. The front has a pass door and a sliding barn door that allows entry into the front "room." This room has 8' ceilings and was at one time fully insulated and contained. Much of the insulation has been removed. Off this room is a small room containing a utility wash sink. This room can be heated if desired. There is heat tape on the plumbing to keep the water usable through the winter to water chickens. The main room of the horse barn has 16' ceilings. There is a sliding barn door that allows passage through the entire barn if necessary. This room at one time housed three horse stalls and a grooming station. There is abundant overhead storage above the entry room. Attached to the far end of the horse barn is a 30 x 15 lean-to with a dirt floor. This was used for hay and grain storage at one time, and before that, it was a shelter for the horses. The owners added lights and circulating fans. The lean-to has a chicken coop and nesting boxes built into the corner with a small door to allow the 15 chickens to come and go from the coop to the enclosed, critter-proof outdoor run. A 24 x 24 garage is connected to the swimming pool area. It is used for pool activity in the summer and toy storage in winter. The concrete floor is finished with a two-part epoxy for easy clean up and visual appeal. Custom built in 2013 is the 35 x 24 in-ground, low-maintenance saline swimming and wading pool. Lighted, heated and enclosed with a custom aluminum picket safety fence. The pool has a shallow wading area to a 3 foot depth into the 9 foot deep end with two accent fountains and an exit ladder in the deep end. Surrounded by concrete with additional concrete gathering area outside the fence. New control panel installed 2023, new chlorinating cell 2022. Honeywell 13kw propane whole-house generator 2012 ($15,000). Provides electric power to critical circuits during off-grid emergencies. The 1000 gallon propane tank supply assures days of generator service if necessary. Bosch whole-house geothermal heat pump 2012 ($15,000). Pump and dump system that provides heat in the winter, not needed with newly installed HECO wood stove that pr...
Willkommen auf dem Pine River Estate im "Up North" Central Michigan. Dieser schöne Fluss ist bekannt für das Angeln auf Bach- und Bachforellen. Die private, abgeschiedene Umgebung bietet einen spektakulären Ausblick, während der Fluss Altarme durch das Anwesen entlang der Steinbank am Fuße der Klippe fließt, auf der sich die geräumige Lodge befindet. Dies ist wirklich ein "Wald-Wasser-Wildtier-Paradies", in dem die Besitzer wahre Verwalter des "Lebens auf dem Land" sind. Das Pine River Estate ist ein außergewöhnliches 80 Hektar großes Jagd-, Angel- und Outdoor-Erholungsgebiet, das sich mit den Hunderten von Hektar State Game Area, das im Südosten und Westen angrenzt, viel größer anfühlt. Die Unterkunft wird auf der land.id Karte angezeigt. Das Anwesen verfügt über 1/2 Meile BEIDE UFER des Pine River, mit über 50 Hektar Zedernsümpfen, lebhaften Quellen und einem Bach, zusammen mit den Hartholzkämmen dieses Anwesens für ein Ökosystem für praktisch alle Wildtiere. Die majestätischen weißen Kiefern, Buchen, Ahorne und Pappeln sowie die 120 Jahre alten Eichen sind reichlich vorhanden. Die Wälder sind die Heimat von Hirschen, Enten, Gänsen, Kaninchen, Nerzen, Mehlschwalben und Rotluchsen. Vögel wie ein nistendes Adler- und Fischadlerpaar, Falken, östliche Wildtruthähne, Rebhühner, Waldschnepfen, Spechte aller Art und Reiher sind häufige Sichtungen für den begeisterten Vogelbeobachter. Die rustikale, netzunabhängige Hütte schmiegt sich an den Wald mit Blick auf den Quellteich mit Blaukiemen, Barsch und Wels und vermittelt das Gefühl, dass dies Gottes Land ist! Die 2018 fertiggestellte, zwölf Fuß breite, maßgefertigte Stahlbrücke mit Weißeichenbeplankung ermöglicht Fahrzeugen bis zu 50 Tonnen einen bequemen Zugang zur Back 40-Kabine und den gepflegten Wegen. Futterplätze und erhöhte Jagdjalousien werden an strategischen Orten platziert. Die Hunderte von Hektar des angrenzenden State Game-Grundstücks, bestehend aus dichtem Flussboden und Zedernsümpfen, sind der perfekte Lebensraum für ausgewachsene Böcke und bieten ein Leben lang Jahreszeiten für die Jagd, Spaziergänge und Wanderungen nach Geweihschuppen und Morchelpilzen. Mutter Natur zeigt ihre außergewöhnliche Schönheit und macht dieses Pine River Estate zu etwas Besonderem! Auf dem Weg zum netzunabhängigen Leben ist dieses Anwesen auch der Traum eines jeden Homesteaders, mit einem großen, eingezäunten Obstbaumgarten und Garten, Weiden für Pferde und einem Hühnerstall, der hausgemachte Lebensmittel anbieten kann. Das Anwesen hat Pferde mit ca. 6+ Hektar für Weiden untergebracht, Der Pferdestall kann für bis zu 3 Innenboxen umgerüstet werden und es gibt eine Außenversorgung für einen automatischen Wassertrog und versorgt den Waschraum. Der eingezäunte Garten und Obstgarten verfügt über einen eigenen Brunnen und Strom und enthält Apfel-, Pfirsich- und Birnbäume. Der eingezäunte Garten eignet sich hervorragend für den Anbau einer Vielzahl von frischem Gemüse, mit etablierten Kräuterabschnitten und einem wunderbar fruchtbaren Erdbeerbeet. Im Jahr 2013 wurde eine dreihundertfünfzig Fuß hohe Rückhaltemauer aus Stein gebaut, um die Ufererosion zu mildern. Der Stein wird auf einem gewebten Geotextilgewebe platziert, das eine Anliegerstraße zum Befahren bietet. Von 2016 bis 2017 wurden Feldsteinterrassen, eine Stützmauer am Pool und Felsstufen hinzugefügt. Im Jahr 2018 wurde eine Steinlandschaft rund um das Haus hinzugefügt. Alles von den Eigentümern mit Leidenschaft und einer Vision für zukünftige Generationen gebaut. Für diejenigen, die den tollen Innenbereich lieben, lässt dieses einzigartige Haus/Lodge keine Wünsche offen! Dieses schöne 3200 m² große Haus bietet 4 Schlafzimmer, 3 1/2 Badezimmer und 3 Kamine mit vielen hochwertigen individuellen Merkmalen. Wenn Sie den knorrigen, mit Kiefernwänden versehenen Vordereingang betreten, durch die Fenstertüren und in die Küche, werden Sie von dem spektakulären Blick auf den Fluss und von der herrlichen Anordnung der Küche und des Essbereichs überwältigt sein. Ein schöner Gaskamin akzentuiert diesen Bereich. Der maßgefertigte Gehweg, der das Loft im Obergeschoss mit dem Studio/Schlafzimmer verbindet, ist eines von vielen einzigartigen Innenausstattungsmerkmalen. Die Küche verfügt über Granit in Lederoptik, eine Arbeitsplatte ohne Fingerabdrücke, die zwei umgibt, ein Waschbecken aus Stein, Eichenschränke und Hickory-Hartholzböden. Eine Frühstücksbar und der Essbereich sorgen für ein perfektes Treffen für Familie und Gäste. Wenn Sie das Wohnzimmer betreten, werden Sie wieder von den beiden Glasschiebetüren angezogen, die auf die Terrasse und den Fluss und die Wälder darunter blicken. Wie in jedem anderen Raum des Hauses ist die Aussicht atemberaubend! Herausragendes Merkmal ist der HECO-Holzofen. Der schwarze Porzellanofen ist wunderschön und der neue Vinyldielenboden setzt den Raum in Szene. Drehen Sie sich um und sehen Sie den massiven Schornstein aus Feldstein, der einen Holzkamin umschließt, der einst das Haus beheizte. Jetzt dient es als Ort, um Dekorationsstücke zu zeigen oder Kerzen für zusätzliches Ambiente abzubrennen. Das Holz- und Steinthema des Hauses zieht sich durch diesen Raum bis hin zur 17' hohen Decke, die aus echtem Dielenzedernholz besteht. Das Hauptschlafzimmer ist geräumig genug für ein Kingsize-Bett und mehrere große Möbelstücke. Das Hauptbadezimmer verfügt über ein Waschbecken, ein eigenes WC sowie eine geflieste Whirlpool-Badewanne und Dusche. Ein begehbarer Kleiderschrank und eine Waschmaschine/Trockner sind ein zusätzlicher Komfort. Diese Suite befindet sich abseits des Hauptwohnbereichs für Einsamkeit und Privatsphäre. Das Gästebad ist sehr groß und verfügt über eine neue, sanft schließende Toilette, eine Wand mit aromatischen Zedernholzakzenten und einen montierten Schminkspiegel. Das Herzstück ist ein wunderschönes Waschbecken aus Stein, das auf einer Granitarbeitsplatte montiert ist, die durch Ahornholzböden akzentuiert wird. Über eine offene Treppe gelangen Sie in die obere Etage, die durch ein maßgefertigtes Eichengeländer, ein Geländer und Spindeln akzentuiert wird, ein von den Eigentümern neu hinzugefügtes Merkmal. Wenn Sie die Treppe hinaufsteigen, werden Sie wieder durch den Blick aus den massiven Fenstern der Kathedrale gezogen, die den Anschein erwecken, dass Sie sich tatsächlich im Freien befinden. Oben auf der Treppe genießen Sie den Blick nach Osten mit Blick auf den Pool. Das Schlafzimmer im Obergeschoss verfügt über ein komplettes Bad und ein Waschbecken aus Stein. Das Zimmer selbst ist einzigartig in Zedernholzschindeln bis zur Decke eingerichtet und die Aussicht ist herrlich mit Blick nach Norden über das hügelige Ackerland. Der "Loft"-Bereich ist perfekt für die Einsamkeit, während Sie aus dem Fenster nach Osten schauen. Wenn du durch einen privaten Flur und auf den Brückensteg gehst, der die Küche überblickt, betrittst du das Studio/Schlafzimmer. Dieses abgeschiedene Refugium bietet Privatsphäre, einen fantastischen Blick auf den Fluss und einen großen Balkon für den Zugang nach draußen über die Treppe. Dieses Zimmer verfügt über eine eigene, einzigartige Klimaanlage. Der Brückensteg ist mit einzigartigen Zederngeländern und Tiermotiven ausgestattet, die sich wiederum in das holzige Outdoor-Thema des gesamten Hauses einfügen. Von der Hauptebene aus gelangen Sie auf die untere Ebene, indem Sie durch die wunderschöne Buntglastür und die beleuchtete Treppe hinuntergehen, die über einen maßgefertigten Handlauf aus Zedernholz verfügt. Die Gästesuite auf der unteren Ebene verfügt über einen Holzkamineinsatz, eine Küche, ein Schlafzimmer, ein komplettes Badezimmer, eine Waschküche und ein Wohnzimmer mit zwei begehbaren Glasschiebern, die zu einer überdachten Terrasse mit Blick auf den Fluss führen. Wie alle Bereiche des Hauses hat es einen fantastischen Blick auf den Fluss und die Wälder. Wenn Sie aus einem der Schieber und Türen auf der Hauptebene treten, treten Sie auf ein umlaufendes Deck, das über ein durchsichtiges Glasgeländer verfügt. Der 14 x 9 große, schattige Pavillon ist ein wunderbarer Ort, um die ruhige Flusslandschaft zu genießen. Das gesamte Deck wurde 2021 neu asphaltiert und seitdem jeden Sommer wetterfest gemacht. Der Pavillon wurde 2021 neu im Freien hinzugefügt. Die angeschlossene 24 x 28 Garage ist fertiggestellt und beheizt und verfügt über einen praktischen Abstell-/Technikraum. Im 2. Stock befindet sich das Studio/Schlafzimmer, das von der oberen Ebene und über die Balkontreppe erreichbar ist. Ein geschlossener Stauraum für die Gartenmöbel befindet sich abseits des Decks. Außengebäude: Der Laden misst 24' x 40' und verfügt über einen Betonboden und ein Dachgeschoss. Es ist mit einem 220-V-Anschluss ausgestattet und für Druckluft verrohrt. Es verfügt über ein Schiebetor an einem Ende und ein Garagentor am anderen Ende, um einen Durchfahrts- und -ausstieg zu ermöglichen. Der Pferdestall ist 30 x 40 groß und im Inneren in zwei Quasi-Räume unterteilt. Die Vorderseite hat eine Schlupftür und eine Schiebetür, die den Zugang zum vorderen "Raum" ermöglicht. Dieser Raum hat 8' Decken und war einst vollständig isoliert und eingeschlossen. Ein Großteil der Isolierung wurde entfernt. Neben diesem Raum befindet sich ein kleiner Raum mit einem Waschbecken. Dieser Raum kann auf Wunsch beheizt werden. Es gibt Wärmeband an den Rohrleitungen, um das Wasser über den Winter nutzbar zu halten, um die Hühner zu tränken. Der Hauptraum des Pferdestalls hat 16' Decken. Es gibt eine Scheunenschiebetür, die bei Bedarf einen Durchgang durch die gesamte Scheune ermöglicht. In diesem Raum befanden sich einst drei Pferdeboxen und eine Pflegestation. Es gibt reichlich Stauraum über dem Eingangsraum. Am anderen Ende des Pferdestalls befindet sich ein 30 x 15 großer Unterstand mit einem Lehmbo...
Referință:
EDEN-T95256026
Țară:
US
Oraș:
Blanchard
Cod poștal:
49310
Categorie:
Proprietate comercială
Tipul listării:
De vânzare
Tipul proprietății:
Oportunități de afaceri
Dimensiuni proprietate:
297 m²
Dimensiuni teren:
323.749 m²
Camere:
4
Dormitoare:
4
Băi:
3
WC:
1


