FOTOGRAFIILE SE ÎNCARCĂ...
Casă & casă pentru o singură familie de vânzare în Moskháton
59.820.127 RON
Casă & Casă pentru o singură familie (De vânzare)
teren 91 m²
Referință:
EDEN-T95360597
/ 95360597
Referință:
EDEN-T95360597
Țară:
GR
Oraș:
Pireas
Cod poștal:
185 33
Categorie:
Proprietate rezidențială
Tipul listării:
De vânzare
Tipul proprietății:
Casă & Casă pentru o singură familie
Dimensiuni teren:
91 m²
PREȚ PROPRIETĂȚI IMOBILIARE PER M² ÎN ORAȘE DIN APROPIERE
| Oraș |
Preț mediu per m² casă |
Preț mediu per m² apartament |
|---|---|---|
| Athínai | 7.800 RON | 7.038 RON |
| Periféreia Protevoúsis | 7.976 RON | 7.249 RON |
| Glifádha | 23.279 RON | 19.121 RON |
| Attikí | 12.230 RON | 10.826 RON |
| Nísoi Aiyaíou | 15.933 RON | - |
| Kríti | 8.340 RON | 8.959 RON |
| Lasíthi | 7.804 RON | 8.656 RON |
| Mugla Ili | 982 RON | 872 RON |
| Plovdiv | 1.327 RON | - |
| Khaskovo | - | 2.344 RON |
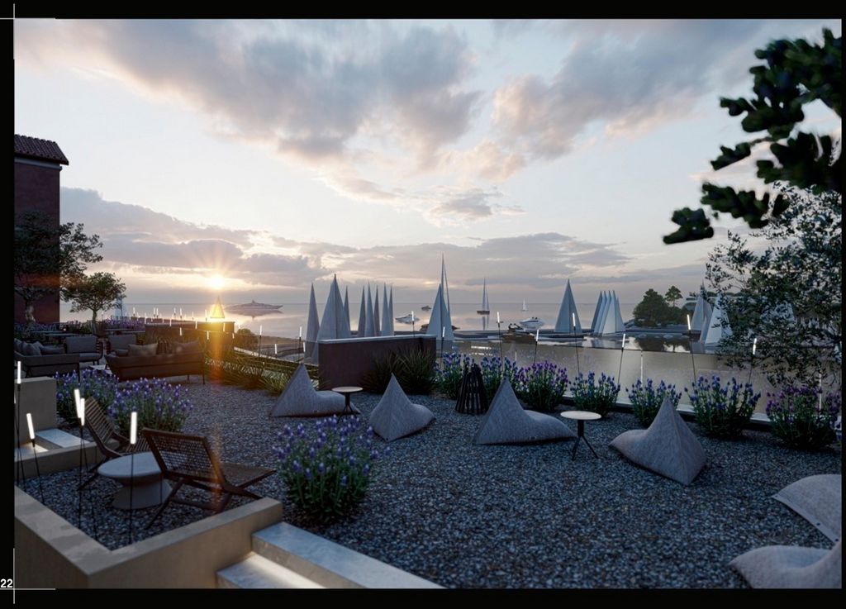
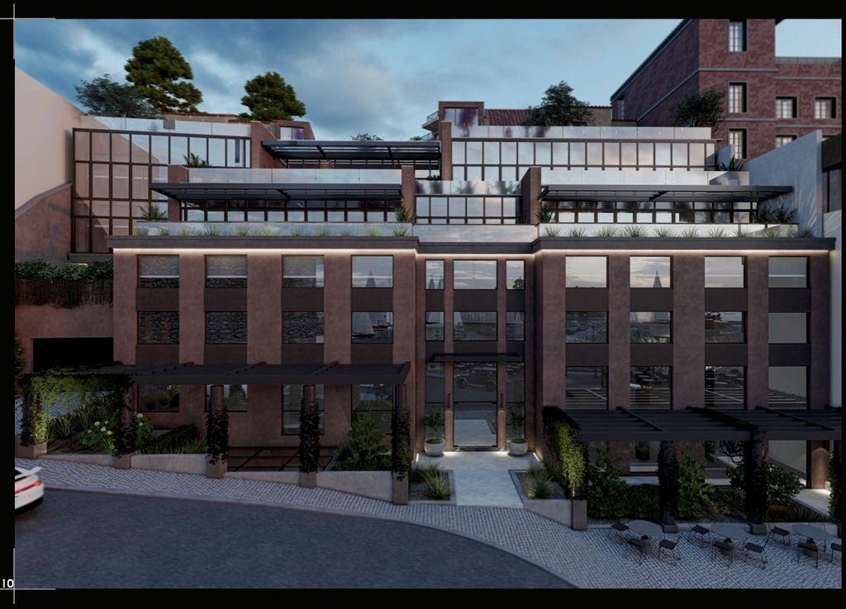
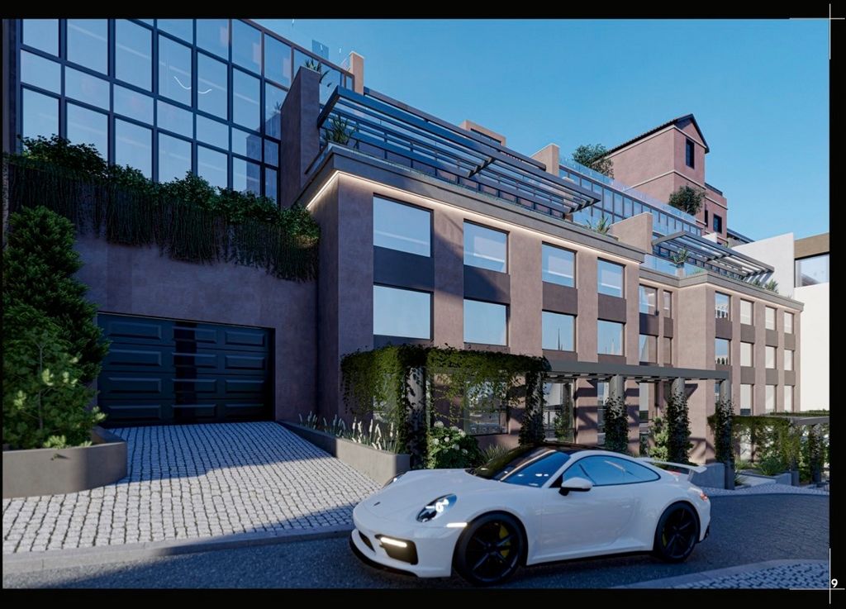
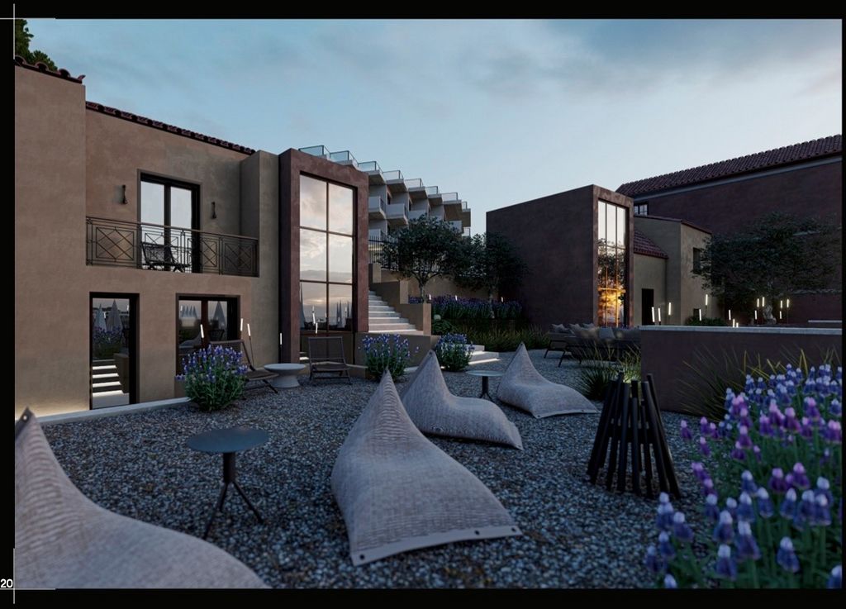
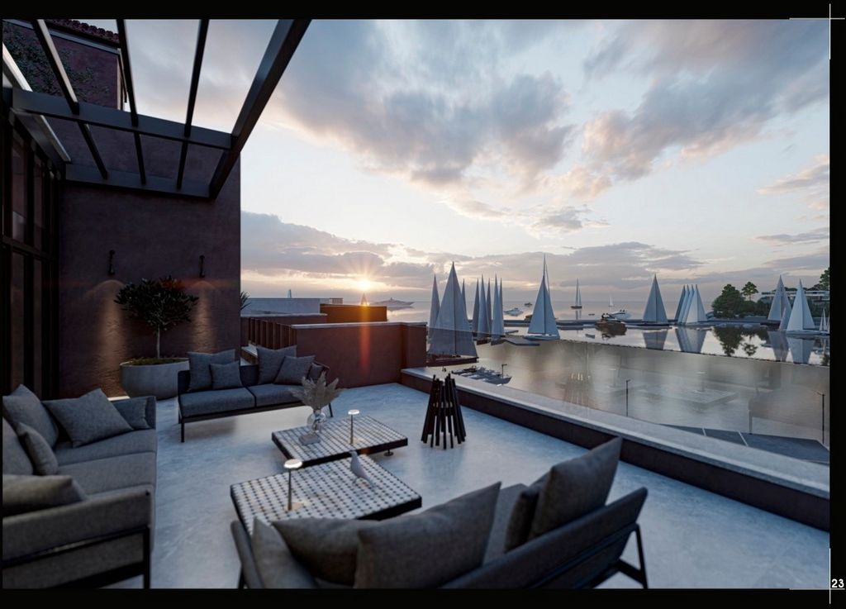
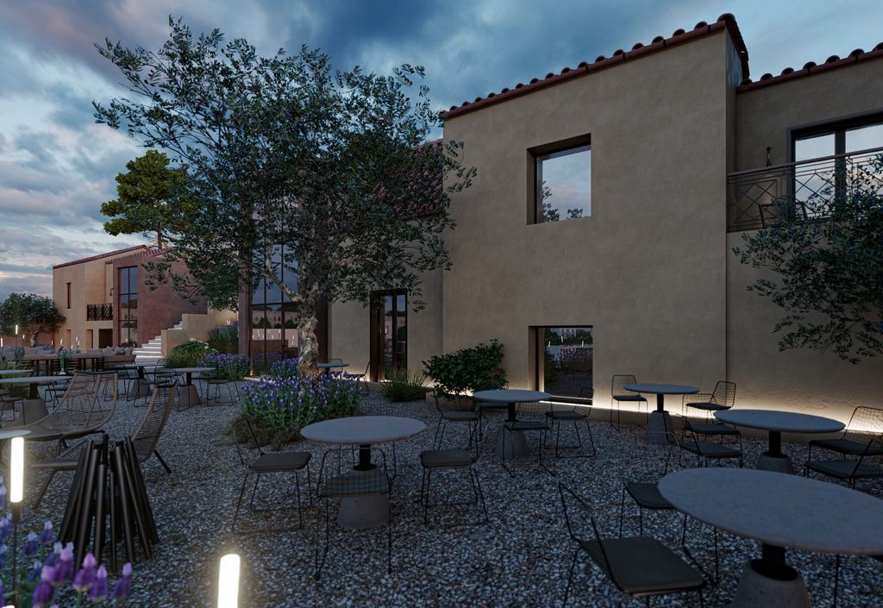
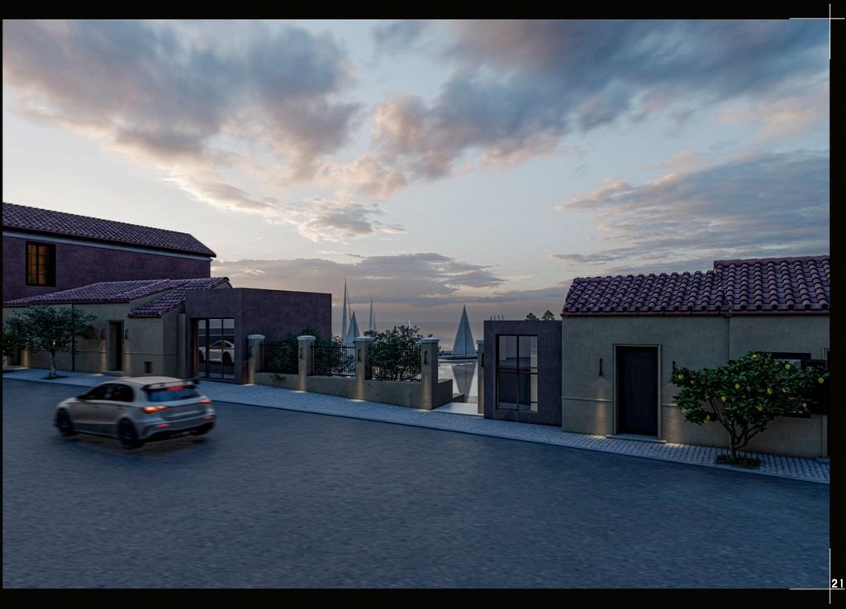
This newly constructed building is designed with flexibility to allow for the separation of spaces and floors and it spreads over 6 (new) and 2 (cultural heritage) floors offering a total of 3550m2.
The total number of suites or serviced apartments that can be developed are 24, with access to gym, reception, restaurant, auxiliary spaces (conference space, laundry room), parking and concierge services.
Location highlights: 2km from the main cruise ship hub of Greece, 1.5km from the national highway, 2km from main port of Piraeus (4th largest container ship harbour in Europe), 500m from the Nautical Club of Greece and 200m from the shore.
1st Floor: Mixed Use (Reception, Stores, Restaurant) - 611 m2
2nd Floor: Mixed Use - 450 m2
3rd Floor: Parking - 631 m2
4th Floor: Mixed Use - 596 m2
5th Floor: Mixed Use - 522 m2
6th Floor: Mixed Use - 448 m2
7th Floor Roof: Restaurant, Bar, Roof Garden 450 m2 (not enclosed)
Restored Cultural Buildings: 7th & 8th Floors: 151 m2 7th & 8th Floors: 140 m2
Total: 3550m2
Completion expected within summer 2024 Vezi mai mult Vezi mai puțin New build multi-use property (hospitality, serviced apartments, restaurants, office space) in one of the most currently sought after areas in Greece.
This newly constructed building is designed with flexibility to allow for the separation of spaces and floors and it spreads over 6 (new) and 2 (cultural heritage) floors offering a total of 3550m2.
The total number of suites or serviced apartments that can be developed are 24, with access to gym, reception, restaurant, auxiliary spaces (conference space, laundry room), parking and concierge services.
Location highlights: 2km from the main cruise ship hub of Greece, 1.5km from the national highway, 2km from main port of Piraeus (4th largest container ship harbour in Europe), 500m from the Nautical Club of Greece and 200m from the shore.
1st Floor: Mixed Use (Reception, Stores, Restaurant) - 611 m2
2nd Floor: Mixed Use - 450 m2
3rd Floor: Parking - 631 m2
4th Floor: Mixed Use - 596 m2
5th Floor: Mixed Use - 522 m2
6th Floor: Mixed Use - 448 m2
7th Floor Roof: Restaurant, Bar, Roof Garden 450 m2 (not enclosed)
Restored Cultural Buildings: 7th & 8th Floors: 151 m2 7th & 8th Floors: 140 m2
Total: 3550m2
Completion expected within summer 2024 Nieuwbouw multifunctioneel vastgoed (horeca, serviceappartementen, restaurants, kantoorruimte) in een van de meest gewilde gebieden in Griekenland.
Dit nieuw gebouwde gebouw is ontworpen met flexibiliteit om de scheiding van ruimtes en verdiepingen mogelijk te maken en het verspreidt zich over 6 (nieuwe) en 2 (cultureel erfgoed) verdiepingen met een totaal van 3550m2.
Het totale aantal suites of serviceappartementen dat kan worden ontwikkeld is 24, met toegang tot een fitnessruimte, receptie, restaurant, extra ruimtes (conferentieruimte, wasruimte), parkeergelegenheid en conciërgediensten.
Hoogtepunten van de locatie: 2 km van het belangrijkste cruiseschipknooppunt van Griekenland, 1,5 km van de nationale snelweg, 2 km van de belangrijkste haven van Piraeus (4e grootste containerhaven van Europa), 500 m van de Nautical Club of Greece en 200 m van de kust.
1e verdieping: gemengd gebruik (receptie, winkels, restaurant) - 611 m2
2e verdieping: Gemengd gebruik - 450 m2
3e verdieping: Parkeren - 631 m2
4e verdieping: Gemengd gebruik - 596 m2
5e verdieping: Gemengd gebruik - 522 m2
6e verdieping: Gemengd gebruik - 448 m2
Dak op de 7e verdieping: restaurant, bar, daktuin 450 m2 (niet afgesloten)
Gerestaureerde culturele gebouwen: 7e en 8e verdieping: 151 m2 7e en 8e verdieping: 140 m2
Totaal: 3550m2
Oplevering verwacht in de zomer van 2024