1.020.506 RON
1.167.002 RON
1.147.138 RON
1.204.247 RON
1.167.002 RON
1.147.138 RON
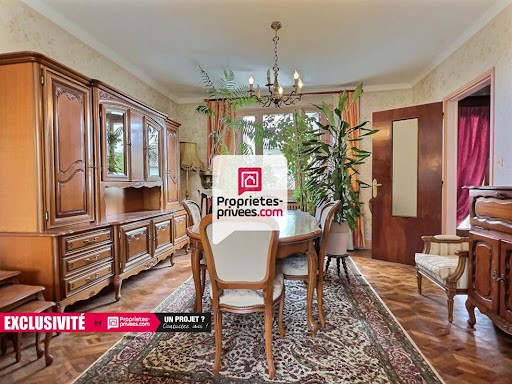
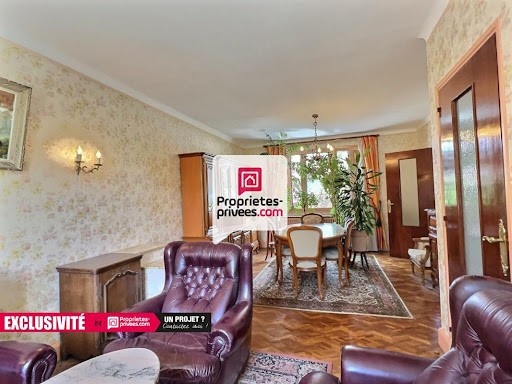
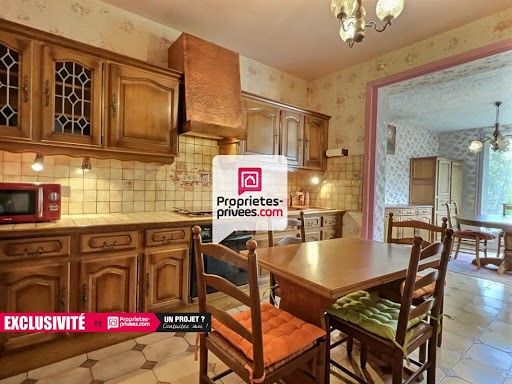
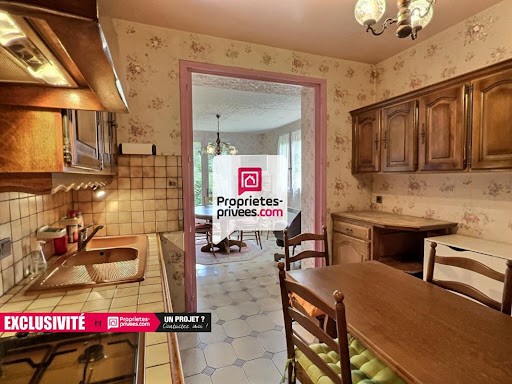
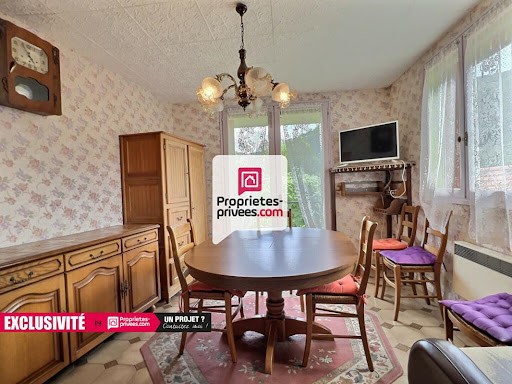
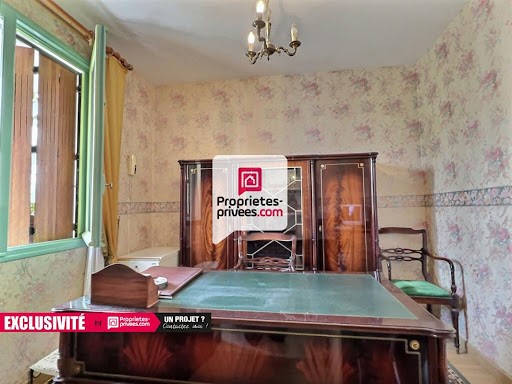
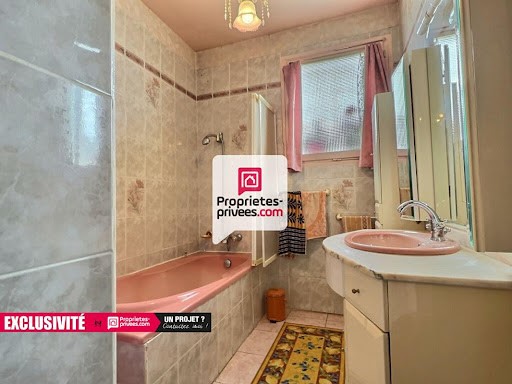
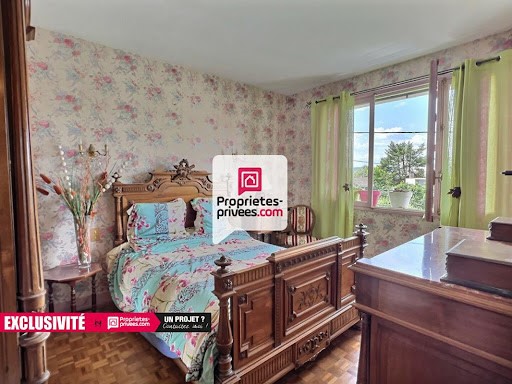
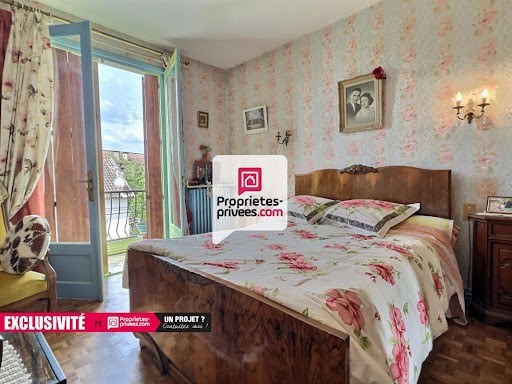
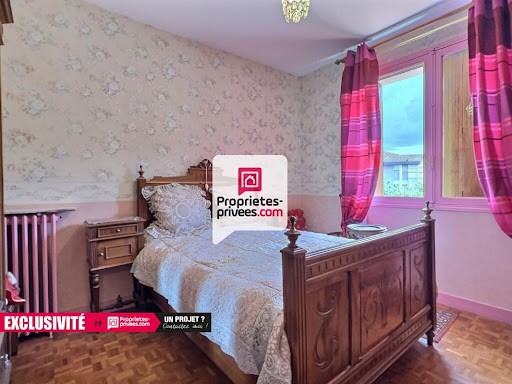
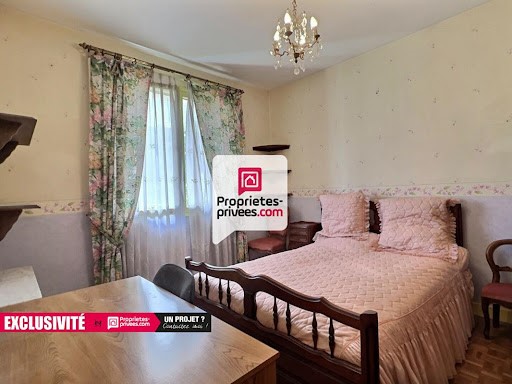
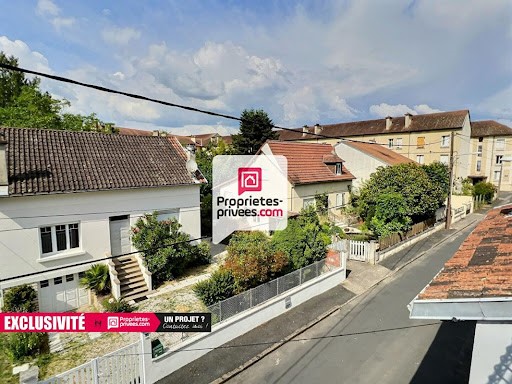
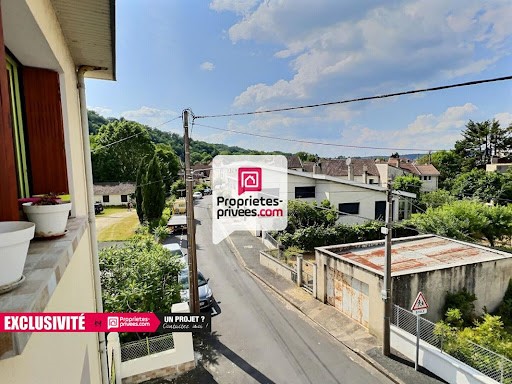
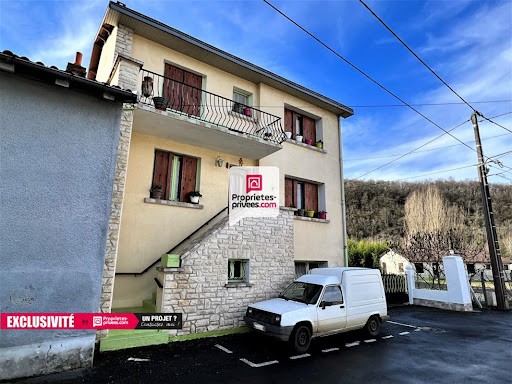
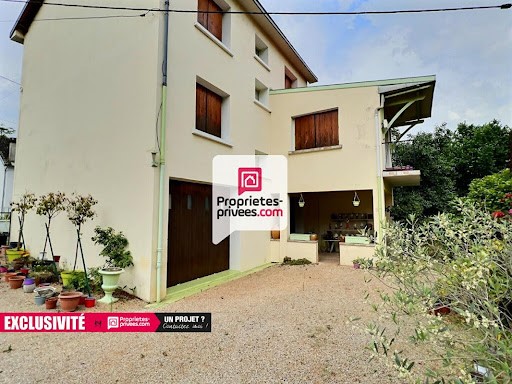
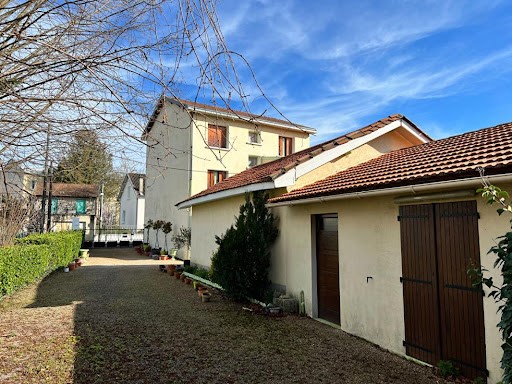
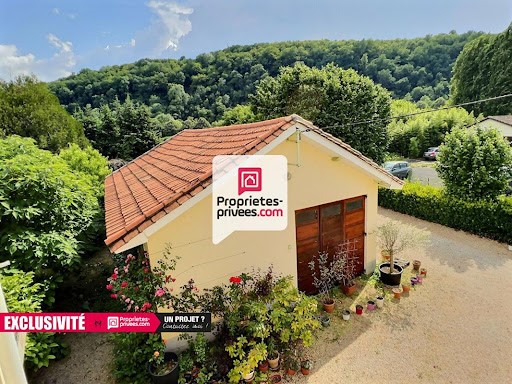
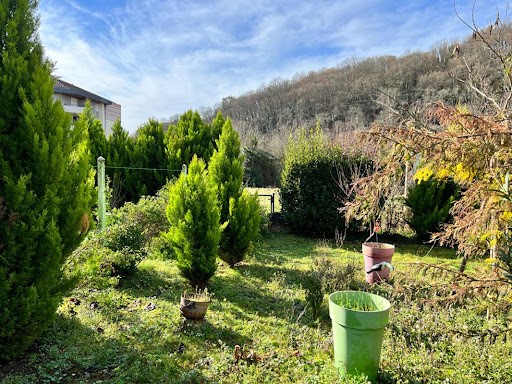
Exclusive and with Protect+ FREE !! ***
Ideally located 5 minutes walk from the administrative city, the Gallo-Roman museum and the Vesunna park and only 2 minutes from the Greenway, come and discover without delay this pretty semi-detached T7/8 house built in 1955 benefiting from a privileged location, quiet and close to all shops.
Totalling approx. 140m² on three levels, it is composed as follows:
- Ground floor with a surface area of approximately 65 m² with entrance allowing access to the floors, large garage used as storage of approx. 30m², a laundry room and a second closed garage of approx. 24m².
- upstairs, space of approx. 72m² composed of an entrance hall with hallway, a large double living room with living room and dining room, a bedroom used as an office, a toilet with washbasin area, a fitted and equipped kitchen as well as an adjoining room for family meals with small balcony.
- On the second floor: you will find a sleeping area of approx. 60m² composed of a landing, 2 cupboards, 4 large bedrooms and a bathroom.
Finally, a large annex of approx. 80m² composed of an entrance with shower room and WC, a living room with kitchen and a large garage of approx. 47m² will allow you to create a large workshop or an additional storage place.
A complete renovation is to be planned to give a new lease of life to this beautiful house (electricity, paintings, etc.)
Individual sanitation (septic tank) - Connection to the mains drainage possible (stool to be installed)
PLUS: Large outbuilding to be exploited - recent VIESMANN gas boiler (2014) - flat land easy to maintain of about 921m²
TF 2022: 455 euros (expect 2950 euros/year approximately)
To visit and assist you in your project, contact Jean-Baptiste BERTHELOT, at ... or by email at ...
**********************************************************************
According to article L.561.5 of the Monetary and Financial Code, for the organization of the visit, you will be asked to present an identity document.
The professional guarantees and secures your real estate project.
**********************************************************************
This advertisement has been written under the editorial responsibility of Jean-Baptiste BERTHELOT acting as an independent real estate advisor under wage portage with SAS PROPRIETES PRIVEES, with a capital of 40,000 euros, ZAC LE CHÊNE FERRÉ - 44 ALLÉE DES CINQ CONTINENTS 44120 VERTOU; SIRET ... , RCS Nantes. Professional card for transactions on buildings and business assets (T) and Real Estate Management (G) n° CPI ... issued by the Nantes - Saint Nazaire Chamber of Commerce and Industry. Escrow account n° ... BPA SAINT-SEBASTIEN-SUR-LOIRE (44230); GALIAN guarantee - 89 rue de la Boétie, 75008 Paris - n°28137 J for 2,000,000 euros for T and 120,000 euros for G. Professional liability insurance by MMA Entreprise policy n°120.137.405
Mandate N° 356.014 --- RSAC N° 890 413 867 PÉRIGUEUX - RCP Galian N° 127 124 335.
DPE: D (208) --- GHG: D (45)
Estimated average amount of annual energy expenditure for standard use based on energy prices for the year 2021: between 1941 and 2625 euros.
*Honorarium
195,000 euros agency fees to be paid by the seller.
Information on the risks to which this property is exposed is available on the Géorisques website: ... geohazards. Govt. fr Vezi mai mult Vezi mai puțin PERIGUEUX (24000): Secteur Vésone --- Prix: 195.000 euros honoraires à la charge vendeur.
*** En exclusivité et avec garantie Protect+ OFFERTE !!! ***
Idéalement située à 5min à pied de la cité administrative, du musée gallo-romain et du parc Vesunna et à seulement 2 min. de la voie Verte, venez découvrir sans tarder cette jolie maison T7/8 semi-mitoyenne construite en 1955 bénéficiant d'un emplacement privilégié, au calme et à proximité de tous les commerces.
Totalisant env.140m² sur trois niveaux, elle se compose de la façon suivante:
- RDC d'une surface d'environ 65 m² avec entrée permettant l'accès aux étages, grand garage servant de stockage d'env. 30m², un local buanderie et un deuxième garage fermé d'env. 24m².
- à l'étage, espace d'env. 72m² composé d'une entrée avec dégagement, un grand salon double avec séjour et salle-à-manger, une chambre à usage de bureau, un WC avec coin lavabo, une cuisine équipée et aménagée ainsi que d'une pièce attenante pour les repas en famille avec petit balcon.
- Au second étage: vous retrouverez un espace nuit d'env. 60m² composé d'un palier, 2 placards, 4 grandes chambres et une SDB.
Enfin, une grande annexe d'env. 80m² composée d'une entrée avec SDE et WC, un séjour avec cuisine et un grand garage d'env. 47m² vous permettra de constituer un grand atelier ou un lieu de stockage complémentaire.
Une rénovation complète est à prévoir pour redonner une nouvelle jeunesse à cette belle maison (électricité, peintures, etc..)
Assainissement individuel (fosse Septique) - Raccordement au Tout-à-l'égout possible (tabouret à installer)
Le PLUS: Grande dépendance à exploiter - chaudière gaz VIESMANN récente ( 2014) - terrain plat facile à entretenir d'environ 921m²
TF 2022: 455 euros (prévoir 2950 euros/an environ)
Pour visiter et vous accompagner dans votre projet, contactez Jean-Baptiste BERTHELOT, au ... ou par courriel à ...
**********************************************************************
Selon l'article L.561.5 du Code Monétaire et Financier, pour l'organisation de la visite, la présentation d'une pièce d'identité vous sera demandée.
Le professionnel garantit et sécurise votre projet immobilier.
**********************************************************************
Cette présente annonce a été rédigée sous la responsabilité éditoriale de Jean-Baptiste BERTHELOT agissant en qualité de conseiller immobilier indépendant sous portage salarial auprès de la SAS PROPRIETES PRIVEES, au capital de 40 000 euros, ZAC LE CHÊNE FERRÉ - 44 ALLÉE DES CINQ CONTINENTS 44120 VERTOU; SIRET ... , RCS Nantes. Carte professionnelle Transactions sur immeubles et fonds de commerce (T) et Gestion immobilière (G) n° CPI ... délivrée par la CCI Nantes - Saint Nazaire. Compte séquestre n° ... BPA SAINT-SEBASTIEN-SUR-LOIRE (44230) ; Garantie GALIAN - 89 rue de la Boétie, 75008 Paris - n°28137 J pour 2 000 000 euros pour T et 120 000 euros pour G. Assurance responsabilité civile professionnelle par MMA Entreprise n° de police 120.137.405
Mandat N° 356.014 --- RSAC N° 890 413 867 PERIGUEUX - RCP Galian N° 127 124 335.
DPE : D (208) --- GES : D (45)
Montant moyen estimé des dépenses annuelles d'énergie pour un usage standard établi à partir des prix de l'énergie de l'année 2021 : entre 1941 et 2625 euros.
* Honoraires
195.000 euros honoraires à la charge vendeur.
Les informations sur les risques auxquels ce bien est exposé sont disponibles sur le site Géorisques : ... georisques. gouv. fr PERIGUEUX (24000): Vésone sector --- Price: 195.000 euros agency fees to be paid by the seller.
Exclusive and with Protect+ FREE !! ***
Ideally located 5 minutes walk from the administrative city, the Gallo-Roman museum and the Vesunna park and only 2 minutes from the Greenway, come and discover without delay this pretty semi-detached T7/8 house built in 1955 benefiting from a privileged location, quiet and close to all shops.
Totalling approx. 140m² on three levels, it is composed as follows:
- Ground floor with a surface area of approximately 65 m² with entrance allowing access to the floors, large garage used as storage of approx. 30m², a laundry room and a second closed garage of approx. 24m².
- upstairs, space of approx. 72m² composed of an entrance hall with hallway, a large double living room with living room and dining room, a bedroom used as an office, a toilet with washbasin area, a fitted and equipped kitchen as well as an adjoining room for family meals with small balcony.
- On the second floor: you will find a sleeping area of approx. 60m² composed of a landing, 2 cupboards, 4 large bedrooms and a bathroom.
Finally, a large annex of approx. 80m² composed of an entrance with shower room and WC, a living room with kitchen and a large garage of approx. 47m² will allow you to create a large workshop or an additional storage place.
A complete renovation is to be planned to give a new lease of life to this beautiful house (electricity, paintings, etc.)
Individual sanitation (septic tank) - Connection to the mains drainage possible (stool to be installed)
PLUS: Large outbuilding to be exploited - recent VIESMANN gas boiler (2014) - flat land easy to maintain of about 921m²
TF 2022: 455 euros (expect 2950 euros/year approximately)
To visit and assist you in your project, contact Jean-Baptiste BERTHELOT, at ... or by email at ...
**********************************************************************
According to article L.561.5 of the Monetary and Financial Code, for the organization of the visit, you will be asked to present an identity document.
The professional guarantees and secures your real estate project.
**********************************************************************
This advertisement has been written under the editorial responsibility of Jean-Baptiste BERTHELOT acting as an independent real estate advisor under wage portage with SAS PROPRIETES PRIVEES, with a capital of 40,000 euros, ZAC LE CHÊNE FERRÉ - 44 ALLÉE DES CINQ CONTINENTS 44120 VERTOU; SIRET ... , RCS Nantes. Professional card for transactions on buildings and business assets (T) and Real Estate Management (G) n° CPI ... issued by the Nantes - Saint Nazaire Chamber of Commerce and Industry. Escrow account n° ... BPA SAINT-SEBASTIEN-SUR-LOIRE (44230); GALIAN guarantee - 89 rue de la Boétie, 75008 Paris - n°28137 J for 2,000,000 euros for T and 120,000 euros for G. Professional liability insurance by MMA Entreprise policy n°120.137.405
Mandate N° 356.014 --- RSAC N° 890 413 867 PÉRIGUEUX - RCP Galian N° 127 124 335.
DPE: D (208) --- GHG: D (45)
Estimated average amount of annual energy expenditure for standard use based on energy prices for the year 2021: between 1941 and 2625 euros.
*Honorarium
195,000 euros agency fees to be paid by the seller.
Information on the risks to which this property is exposed is available on the Géorisques website: ... geohazards. Govt. fr