3.037.692 RON
4 cam
5 dorm
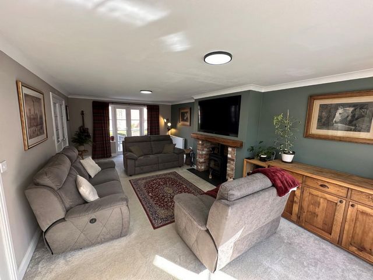
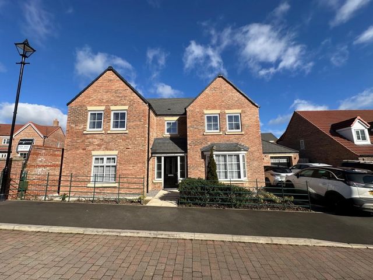
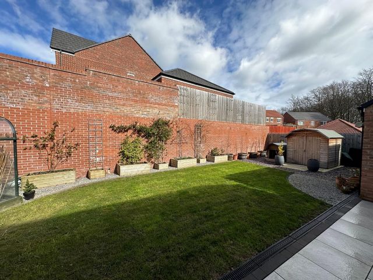
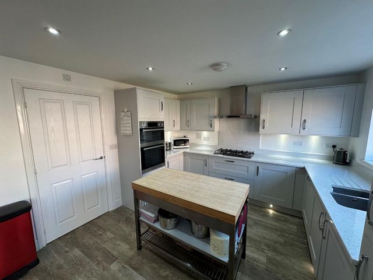
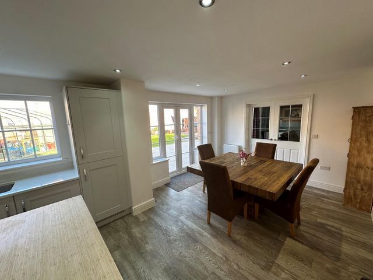
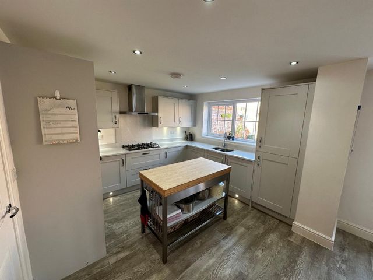
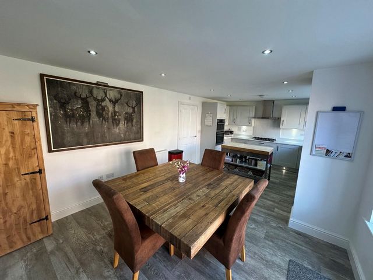
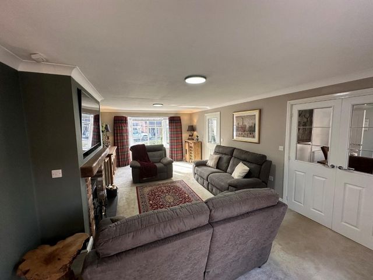
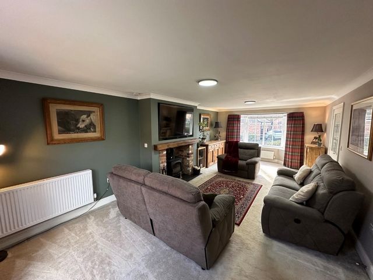
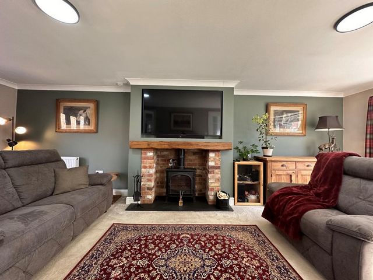
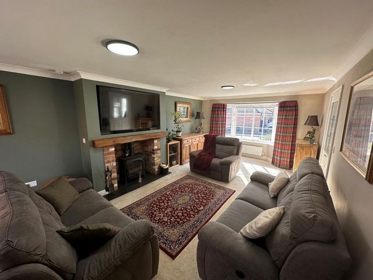
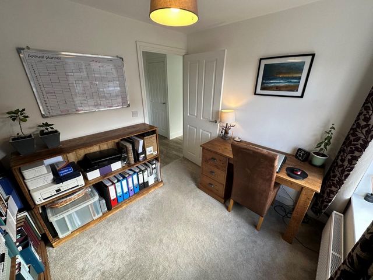
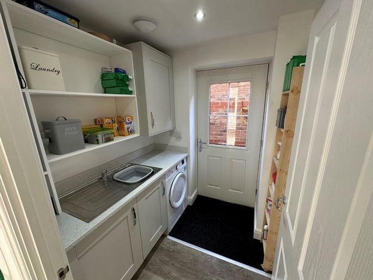
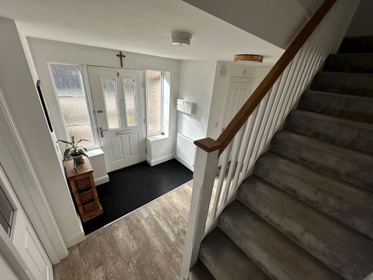
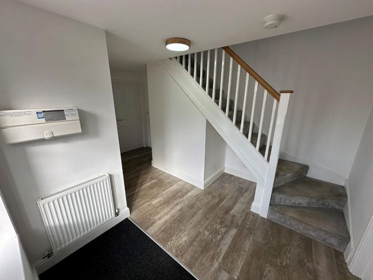
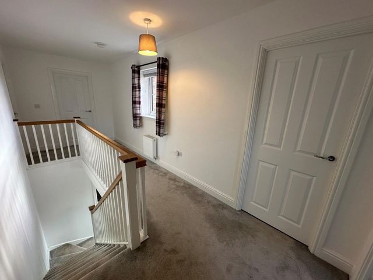
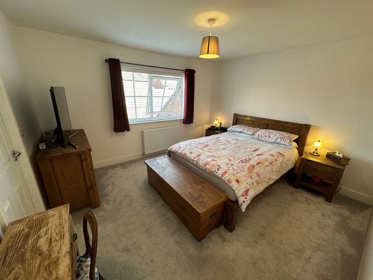

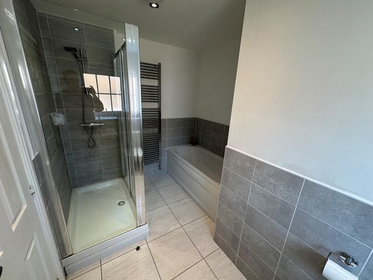
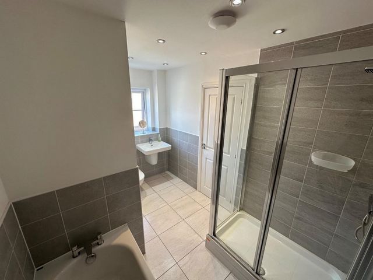
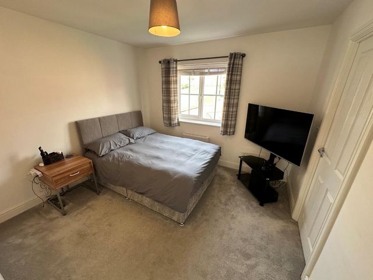
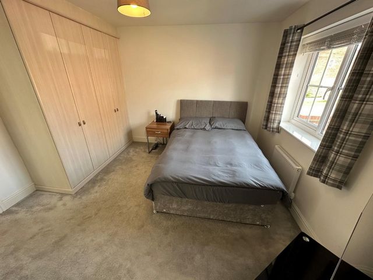
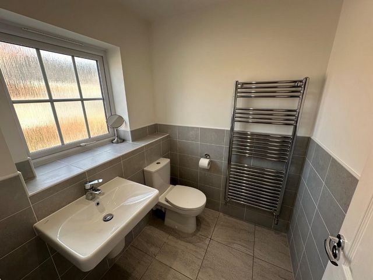
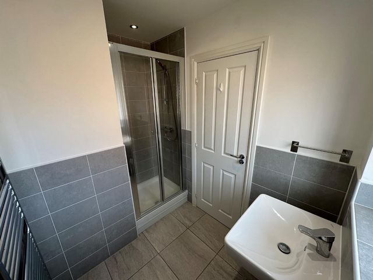
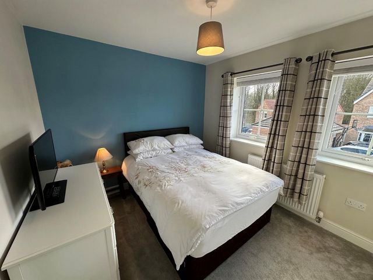
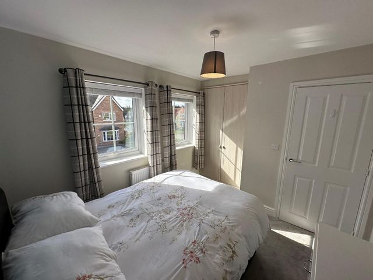
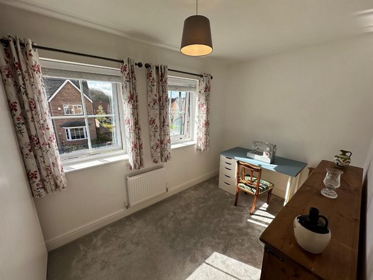
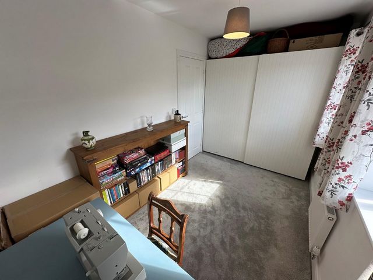
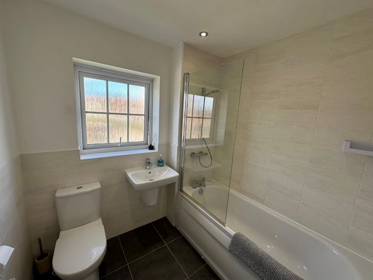
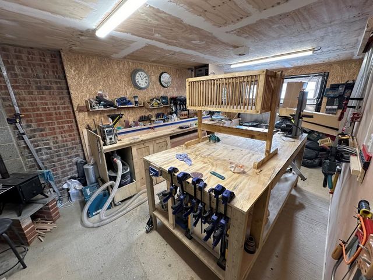
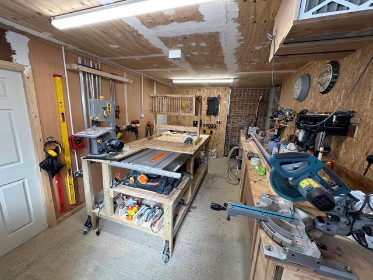
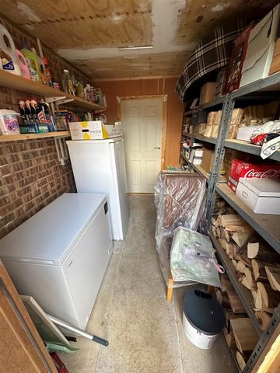
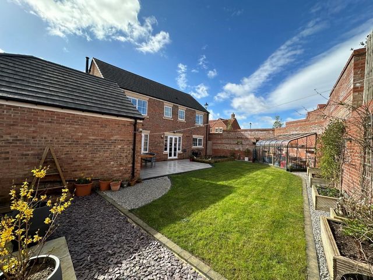
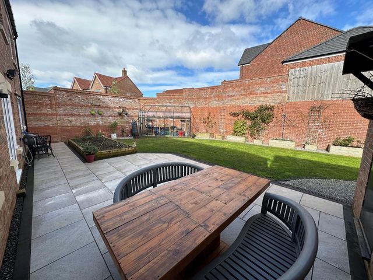
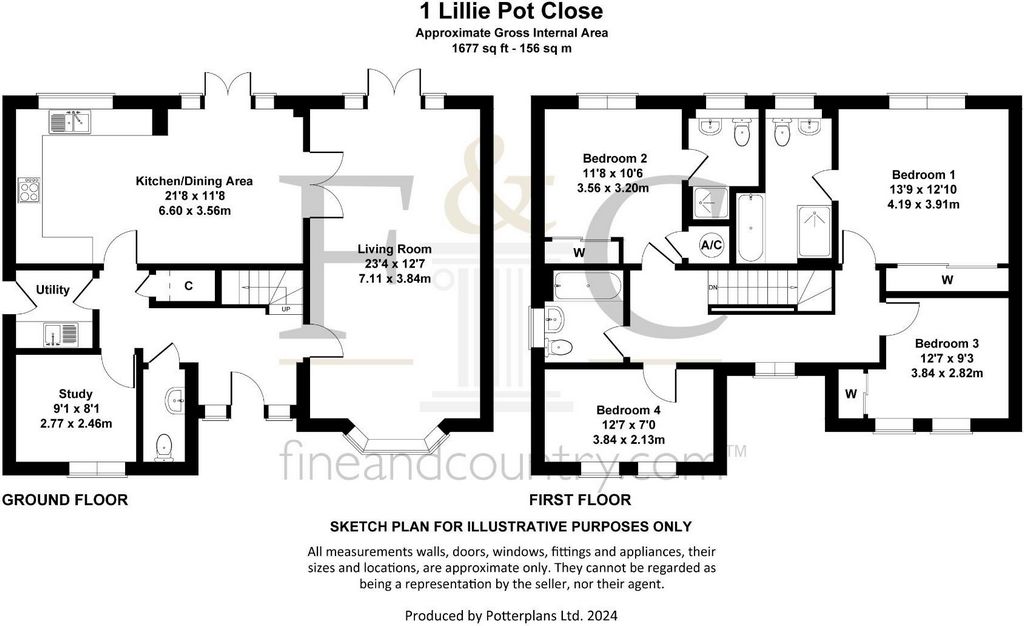
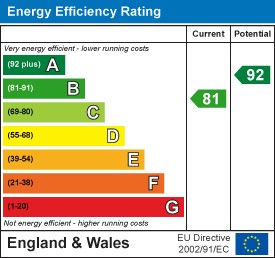
* Freehold
* Under builders warranty
* Council Tax Band: F- Hartlepool min £3,173 min
* Flood risk: Very low
* EER: B
Broadband :
Basic 27 Mbps
Ultrafast 1000 MbpsThe property is subject to a community charge of £395 inc VAT per annum to cover the cost of security services and the maintenance of public open spaces and woodland fringes.Disclaimer: The preceding details have been sourced from the seller and OnTheMarket.com. Verification and clarification of this information, along with any further details concerning Material Information parts A, B & C, should be sought from a legal representative or appropriate authorities. Fine and Country cannot accept liability for any information provided. Location: - Firmly established as one of the North East's most exclusive addresses, Wynyard offers all the attributes of rural life with the benefit of easy access to urban centres. Set in attractive countryside, it offers tranquillity and a real getaway within a thriving, private community. At the heart of Wynyard is a traditional village centre with a pub, restaurant, store and scenic duck pond all surrounded by mature trees and beautiful landscaping. Miles of walking trails and bridleways can be found around the village, together with championship golf courses make it the perfect location for enjoying the outdoors. The breathtaking North York Moors and Cleveland Hills are just a short drive away and easy access is provided by the A19 to the region's urban centres including Middlesbrough, Durham and Sunderland. Viewings: - Via Fine & Country
Tel: ...
Email: ... Features:
- Garage
- Garden
- Parking Vezi mai mult Vezi mai puțin A stunning and extremely spacious 4 bedroom detached family home that occupies a prominent corner position on Wynyard Manor Park benefiting from a large family garden to the rear and access to Wynyard woods located to the bottom of this beautiful cul de sack location . This Taylor Wimpey home was built to the Heydon Design and provides versatile space for all the family needs with modern, light and airy rooms. The current vendors have added additional features throughout to increase the internal specification.A large and bright wrap around hallway gives access to all principal rooms. Neutrally decorated with contemporary flooring, the hallway also boasts a large under stairs cupboard as well as access to the downstairs WC and utility room.The spacious double aspect lounge with bay window to the front and French doors to the rear also features an Inglenook log burning stove with oak mantel; which brings cosy aspects to such a large family space. Neutral carpeting and clever attention to detail adds to the overall comfort of the room for entertaining or relaxing.The fully fitted kitchen has a wide range of modern units, upgraded granite work surfaces and integrated appliances; comprising of fridge freezer, oven, hob and dishwasher. The space lends itself perfectly to entertaining due to the large open plan family dining area. French doors to the rear aspect provide ease of access to the extensive patio space, rear garage entrance and remainder of the large family garden.The utility room comprises a range of fitted units, modern flooring, integrated washing machine, sink and access to the left aspect of the property, with access to both the back garden and front of the house.On the ground floor, the second reception room comprises of neutral decor and carpet with a double aspect UPVC window to the front of the property. The room is currently utilised as a study however, would provide space for a family snug, playroom or home gym. Continued:- - Moving to the first floor, the extensive master bedroom provides ample space even with the addition of built in triple wardrobes. Overlooking the rear garden via a large UPVC window the room benefits from an abundance of natural light. The master also boasts a family size, modern en-suite bathroom comprising bath, basin, toilet and separate shower facilities, as well as a large frosted UPVC window.The second double bedroom also benefits from a large UPVC window overlooking the rear, as well as the addition of modern fitted double wardrobes and an en-suite comprising shower, toilet and basin.Bedroom Three is a double bedroom with twin UPVC windows and a neutral coloured large fitted double wardrobeBedroom Four is currently utilised as a sewing room however was previously used a forth double bedroom. The room looks out to the front aspect of the property via twin UPVC windows.The spacious family bathroom services bedrooms three and four and comprises of bath, toilet and basin with overhead shower and glass shower screen.Externally, the property has the advantage of being a corner plot. The frontage is landscaped and welcoming while providing easy maintenance. Private access to the rear garden and utility entrance can be gained from the left hand side of the property. The right of the property comprising a double garage and driveway with ample space for four cars. The garage has been transformed into a fully functioning insulated workshop with additional electric points and also benefits from two additional storage areas.The rear garden has been extensively landscaped with the addition of a large modern patio, raised sleeper beds, slate/gravel boarders and a well maintained lawn. The addition of the fixed green house lends its self to a sun room or gardeners space. To the rear of the garage, a fully slated family seating area demonstrates the ability of this garden for entertaining. The rear walled garden provides good privacy without compromising natural light. Agents Notes: - * All main services
* Freehold
* Under builders warranty
* Council Tax Band: F- Hartlepool min £3,173 min
* Flood risk: Very low
* EER: B
Broadband :
Basic 27 Mbps
Ultrafast 1000 MbpsThe property is subject to a community charge of £395 inc VAT per annum to cover the cost of security services and the maintenance of public open spaces and woodland fringes.Disclaimer: The preceding details have been sourced from the seller and OnTheMarket.com. Verification and clarification of this information, along with any further details concerning Material Information parts A, B & C, should be sought from a legal representative or appropriate authorities. Fine and Country cannot accept liability for any information provided. Location: - Firmly established as one of the North East's most exclusive addresses, Wynyard offers all the attributes of rural life with the benefit of easy access to urban centres. Set in attractive countryside, it offers tranquillity and a real getaway within a thriving, private community. At the heart of Wynyard is a traditional village centre with a pub, restaurant, store and scenic duck pond all surrounded by mature trees and beautiful landscaping. Miles of walking trails and bridleways can be found around the village, together with championship golf courses make it the perfect location for enjoying the outdoors. The breathtaking North York Moors and Cleveland Hills are just a short drive away and easy access is provided by the A19 to the region's urban centres including Middlesbrough, Durham and Sunderland. Viewings: - Via Fine & Country
Tel: ...
Email: ... Features:
- Garage
- Garden
- Parking