FOTOGRAFIILE SE ÎNCARCĂ...
Casă & casă pentru o singură familie de vânzare în Alcaide
423.227 RON
Casă & Casă pentru o singură familie (De vânzare)
Referință:
EDEN-T95423530
/ 95423530
Referință:
EDEN-T95423530
Țară:
PT
Oraș:
Alcaide
Cod poștal:
6230
Categorie:
Proprietate rezidențială
Tipul listării:
De vânzare
Tipul proprietății:
Casă & Casă pentru o singură familie
Dimensiuni proprietate:
272 m²
Camere:
4
Dormitoare:
3
Băi:
3






















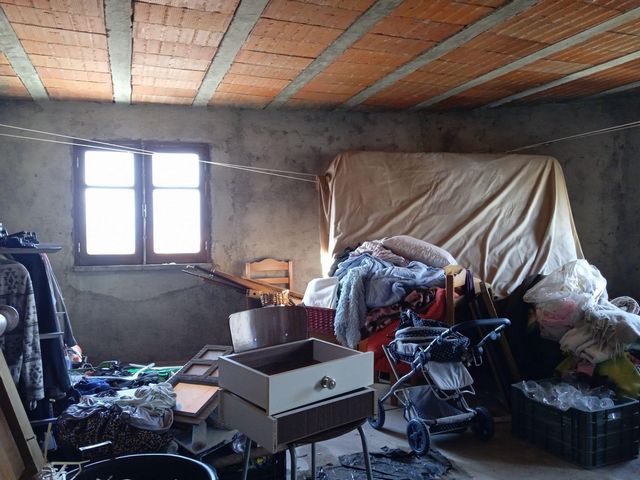
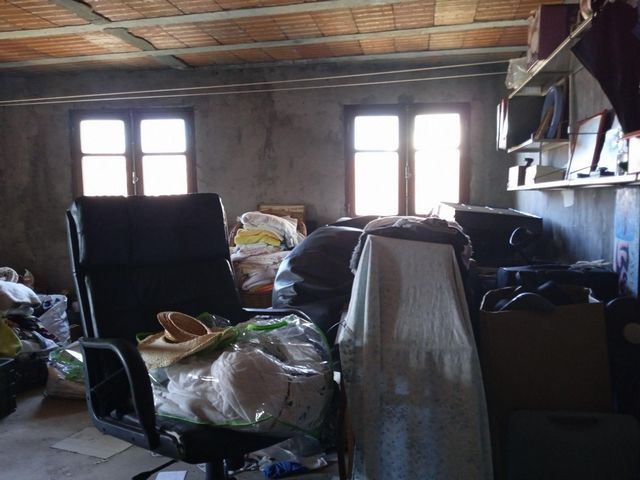











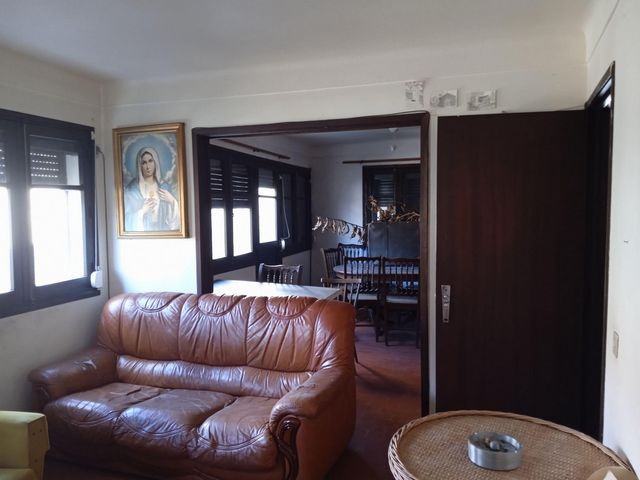

















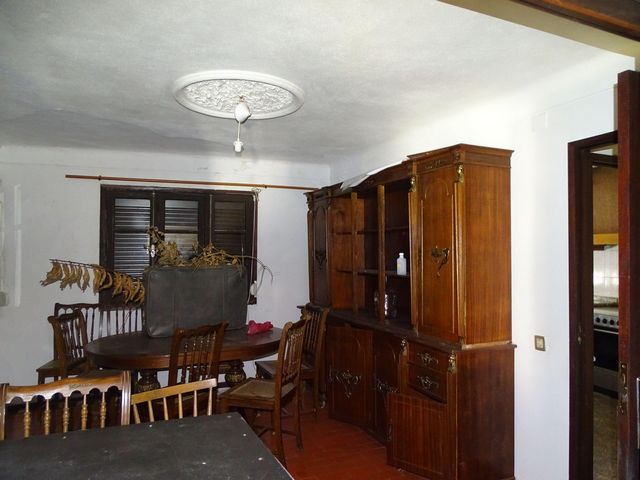





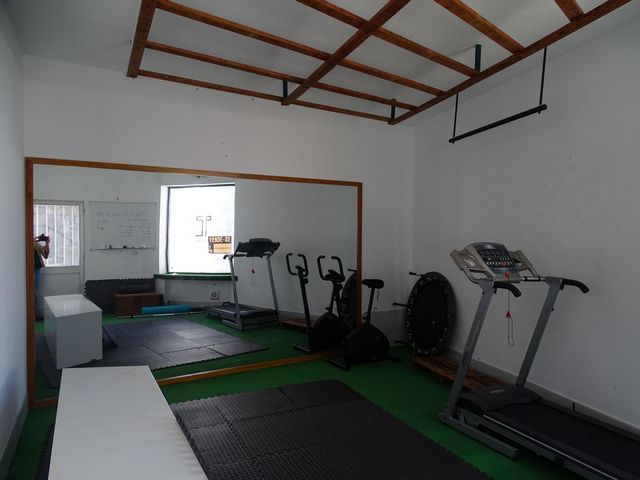



Ground floor:
Consisting of a wood-lined room that served as a café/bar with two bathrooms, male and female.
It also has another division that functioned as a gym.
And another division with 5.00m x 1.60m that served as an aesthetics office.
The ground floor also has an independent entrance that gives access to the house, with interior stairs to the attic.
The 1st floor consists of:
Division – 5.00m x 5.65m
WC – 1.35m x 1.45m
Pantry – 1.50m x 1.39m
Kitchen – 2.70m x 2.75m
Corridor – 2.75m x 2.72m
Dining room and living room with fireplace and balcony.
2nd floor:
Division – 5.20m x 5.90m
Bathroom – 1.35m x 2.80m
Bedroom 1 – 2.80m x 2.885m
Bedroom 2 – 3.30m x 3.70m
Bedroom 3 – 4.00m x 3.15m
A large attic with 2 rooms:
Attic 1 – 5.35m x 5.20
Attic 2 – 8.00m x 5.70m House located in a cozy village, nestled on the north slope of Serra da Gardunha.
Village with several public services, from CTT, Health Extension, Kindergartens and Nurseries as well as Primary School. Location 40 minutes from Torre da Serra da Estrela, 7 kms from Fundão with train and bus station.
Excellent business opportunity!
Features:
- Dining Room
- Fitness Center Vezi mai mult Vezi mai puțin House consisting of 4 floors, a construction area of 272m2. The property needs some renovation and modernization.
Ground floor:
Consisting of a wood-lined room that served as a café/bar with two bathrooms, male and female.
It also has another division that functioned as a gym.
And another division with 5.00m x 1.60m that served as an aesthetics office.
The ground floor also has an independent entrance that gives access to the house, with interior stairs to the attic.
The 1st floor consists of:
Division – 5.00m x 5.65m
WC – 1.35m x 1.45m
Pantry – 1.50m x 1.39m
Kitchen – 2.70m x 2.75m
Corridor – 2.75m x 2.72m
Dining room and living room with fireplace and balcony.
2nd floor:
Division – 5.20m x 5.90m
Bathroom – 1.35m x 2.80m
Bedroom 1 – 2.80m x 2.885m
Bedroom 2 – 3.30m x 3.70m
Bedroom 3 – 4.00m x 3.15m
A large attic with 2 rooms:
Attic 1 – 5.35m x 5.20
Attic 2 – 8.00m x 5.70m House located in a cozy village, nestled on the north slope of Serra da Gardunha.
Village with several public services, from CTT, Health Extension, Kindergartens and Nurseries as well as Primary School. Location 40 minutes from Torre da Serra da Estrela, 7 kms from Fundão with train and bus station.
Excellent business opportunity!
Features:
- Dining Room
- Fitness Center Maison composée de 4 étages, une surface de construction de 272m2. La propriété a besoin d’être rénovée et modernisée.
Rez-de-chaussée:
Composé d’une salle bordée de bois qui servait de café/bar avec deux salles de bains, masculine et féminine.
Il dispose également d’une autre division qui fonctionnait comme une salle de sport.
Et une autre division de 5,00 m x 1,60 m qui servait de bureau d’esthétique.
Le rez-de-chaussée dispose également d’une entrée indépendante qui donne accès à la maison, avec des escaliers intérieurs menant au grenier.
Le 1er étage se compose de :
Division – 5.00m x 5.65m
WC – 1.35m x 1.45m
Garde-manger – 1,50 m x 1,39 m
Cuisine – 2,70 m x 2,75 m
Couloir – 2,75 m x 2,72 m
Salle à manger et salon avec cheminée et balcon.
2ème étage :
Division – 5,20 m x 5,90 m
Salle de bain – 1,35 m x 2,80 m
Chambre 1 – 2.80m x 2.885m
Chambre 2 – 3.30m x 3.70m
Chambre 3 – 4.00m x 3.15m
Un grand grenier avec 2 pièces :
Grenier 1 – 5.35m x 5.20
Grenier 2 – 8.00m x 5.70m Maison située dans un village accueillant, nichée sur le versant nord de la Serra da Gardunha.
Village avec plusieurs services publics, de CTT, Health Extension, Jardins d’enfants et crèches ainsi que l’école primaire. Emplacement à 40 minutes de Torre da Serra da Estrela, à 7 km de Fundão avec gare ferroviaire et routière.
Excellente opportunité d’affaires !
Features:
- Dining Room
- Fitness Center