FOTOGRAFIILE SE ÎNCARCĂ...
Casă & casă pentru o singură familie de vânzare în Kiáton
2.090.524 RON
Casă & Casă pentru o singură familie (De vânzare)
Referință:
EDEN-T95431007
/ 95431007
Referință:
EDEN-T95431007
Țară:
GR
Oraș:
Nerantza
Categorie:
Proprietate rezidențială
Tipul listării:
De vânzare
Tipul proprietății:
Casă & Casă pentru o singură familie
Dimensiuni proprietate:
216 m²
Dimensiuni teren:
971 m²
Camere:
6
Dormitoare:
3
Băi:
4
Parcări:
1
Garaje:
1
Alarmă:
Da
Aer condiționat:
Da
Mașină de spălat vase:
Da
Mașină de spălat rufe:
Da
PREȚ PROPRIETĂȚI IMOBILIARE PER M² ÎN ORAȘE DIN APROPIERE
| Oraș |
Preț mediu per m² casă |
Preț mediu per m² apartament |
|---|---|---|
| Attikí | 12.596 RON | 12.050 RON |
| Athínai | 9.996 RON | 8.777 RON |
| Pelopónnisos | 8.487 RON | 6.836 RON |
| Periféreia Protevoúsis | 10.296 RON | 8.902 RON |
| Glifádha | 19.899 RON | 19.516 RON |
| Nísoi Aiyaíou | 14.267 RON | 12.009 RON |
| Kríti | 9.528 RON | 8.820 RON |
| Lasíthi | 9.162 RON | 8.890 RON |
| Plovdiv | 1.207 RON | - |
| Khaskovo | - | 2.424 RON |
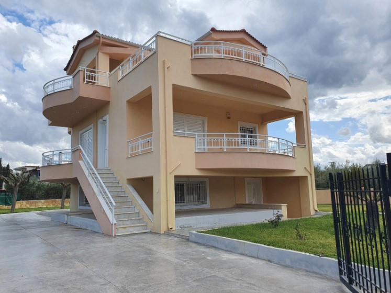
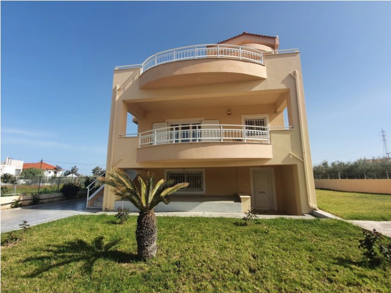
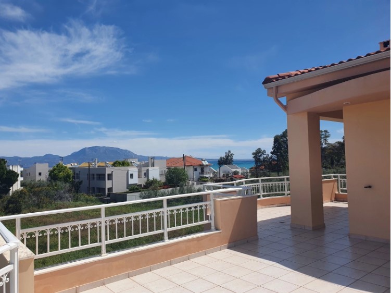
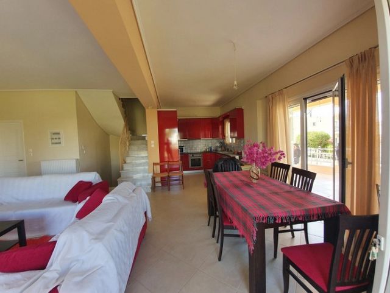
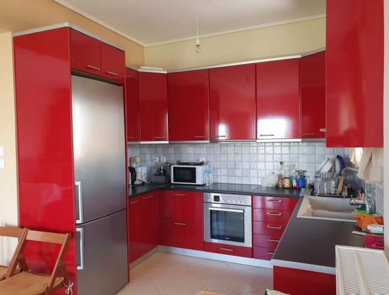
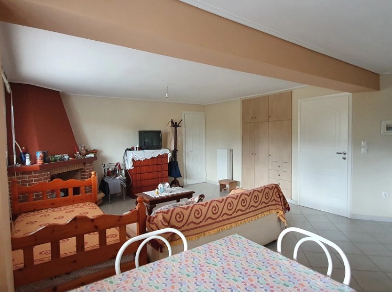
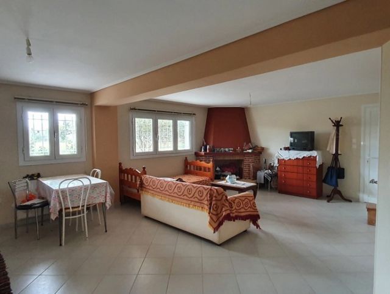
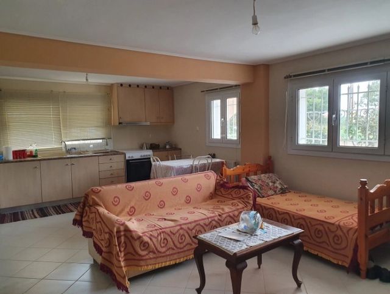
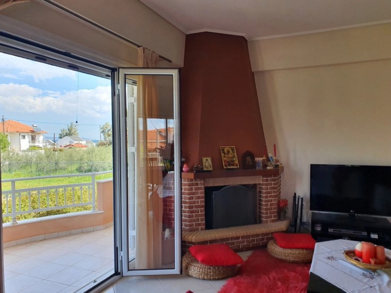
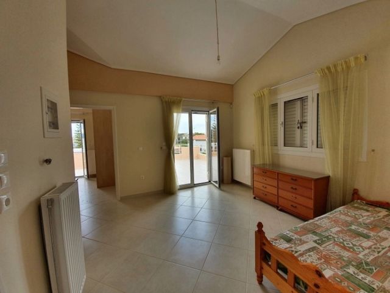
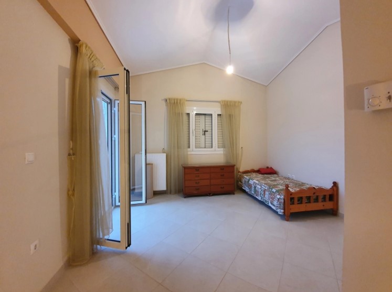
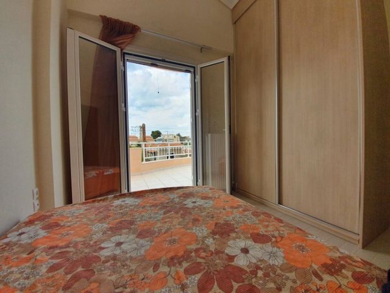
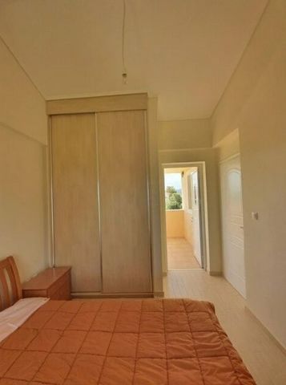
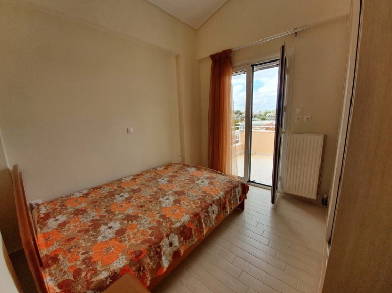
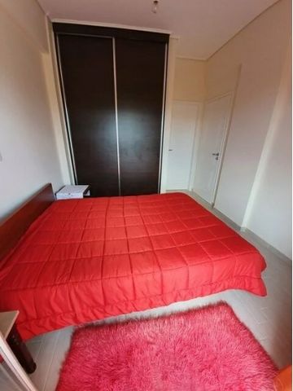
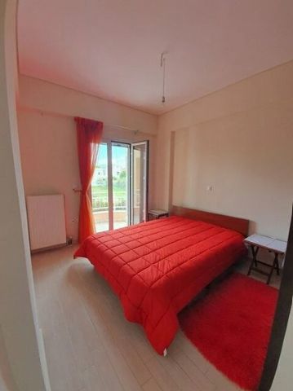
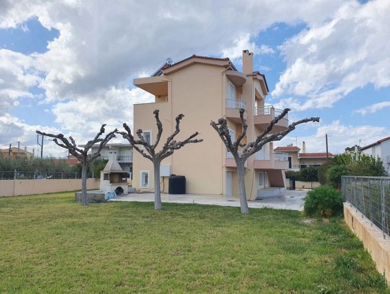
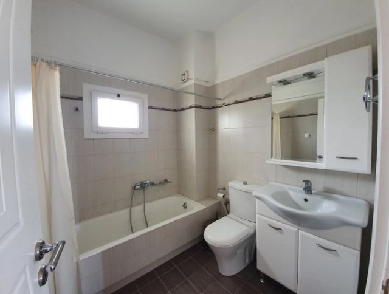
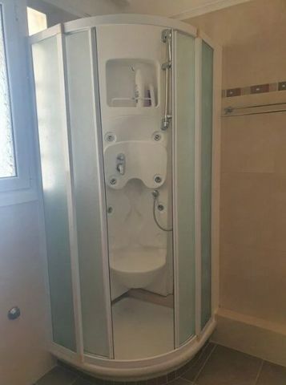
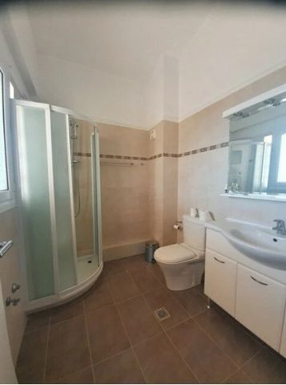
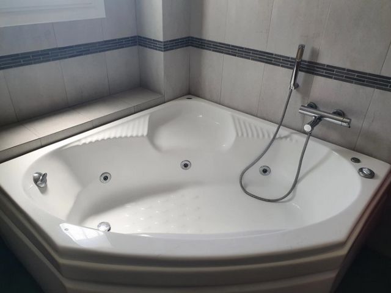
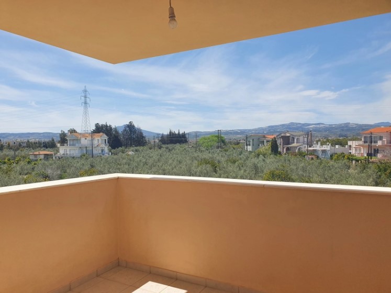
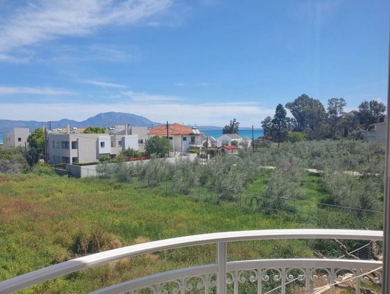
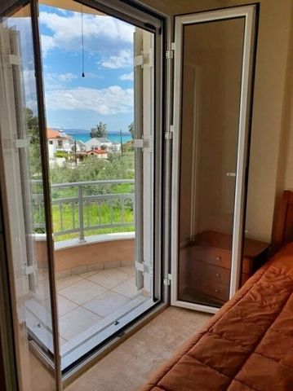
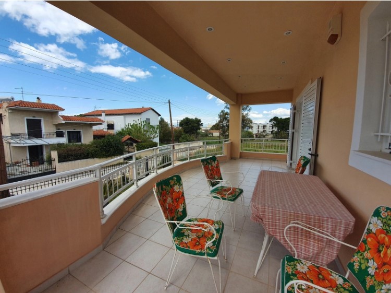
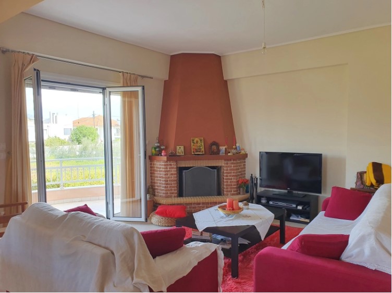
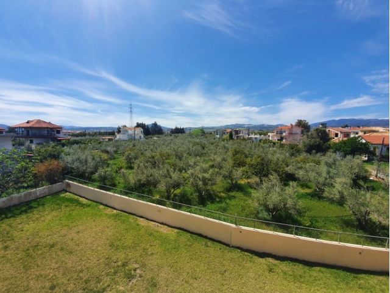
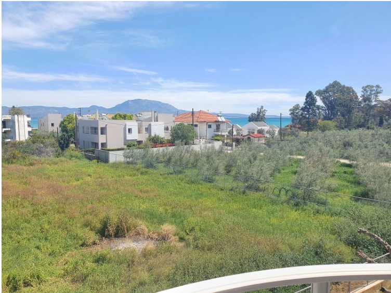
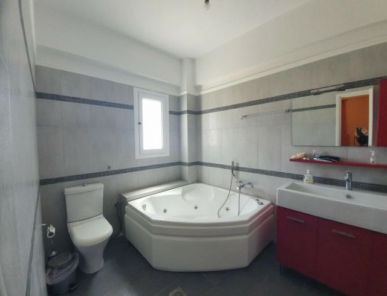
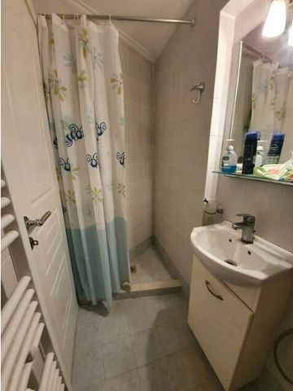
A) 41, 36 sqm very bright mezzanine floor with a single living room kitchen, fireplace, large built-in wardrobe and bathroom. On the same level there is also a closed parking lot and a boiler room. It has access from the outside with direct access to the garden, but also from the inside with an internal marble staircase that connects it to the other two levels of the maisonette, so it can also be used as an independent residence/guest house.
B) Raised ground floor 81.18 sq.m. , with a very large open-plan living room, kitchen, modern kitchen with folding doors and fully equipped with electrical appliances, living-dining room with a wonderful fireplace, with access to 1 balcony and 1 large terrace, a large bathroom with bathtub and window and a marble staircase that connects it to the floor. On this level is also the master bedroom with a built-in wardrobe and its own balcony, which has its own large bathroom with a window and a large jacuzzi tub.
C) 54 sq.m. first floor, which has two spacious bedrooms with built-in wardrobes and balconies, a large bathroom with a shower with a hydromassage system, an open living area; office and a very large terrace of 35 sq.m. with an unlimited view of the entire Corinthian gulf and mountainous Corinthia.
In total, the maisonette has 3 bedrooms all with built-in wardrobes, balcony doors and terraces, 4 bathrooms, 2 kitchens, 2 fireplaces, two security doors, alarm system on each floor, independent oil boiler heating on each floor, triple energy solar, aluminum frames, double glazing, screens, tiled floors, jacuzzi, hot tub, electrical appliances, entrance steps, internal marble staircase, garden, built-in BBQ, water tank with pressure, closed parking-storage and several parking spaces within the plot, fencing. The exterior is landscaped with lawns, ornamental plants and trees, is partially paved and nicely decorated. It has the specifications for both a permanent and a holiday home, while it could also be used as an investment since the area is in particular demand for tourism.
Features:
- Air Conditioning
- Alarm
- Dining Room
- Dishwasher
- Garden
- Garage
- Parking
- Washing Machine Vezi mai mult Vezi mai puțin Maisonnette à vendre à Nerantza Corinthia. Bord de mer, maison unifamiliale indépendante de construction luxueuse d’une superficie totale de 216 m². (176, 46 m² d’aires principales, 39, 82 m² d’annexes), construit en 2007. Avec un magnifique jardin bien entretenu, avec une vue imprenable sur la mer et la montagne et à seulement 300 mètres de la mer. La propriété est située dans le village, sur un terrain de 971 m², avec la construction restante de 2 autres maisons de 240 m² et 120 m². La propriété s’étend sur 3 niveaux et a la disposition suivante :
A) 41,36 m² mezzanine très lumineuse avec un seul salon cuisine, cheminée, grande armoire intégrée et salle de bains. Au même niveau, il y a aussi un parking fermé et une chaufferie. Il a un accès de l’extérieur avec un accès direct au jardin, mais aussi de l’intérieur avec un escalier intérieur en marbre qui le relie aux deux autres niveaux de la maisonnette, de sorte qu’il peut également être utilisé comme résidence / maison d’hôtes indépendante.
B) Rez-de-chaussée surélevé 81,18 m² , avec un très grand salon ouvert, cuisine, cuisine moderne avec portes pliantes et entièrement équipée d’appareils électriques, salon-salle à manger avec une magnifique cheminée, avec accès à 1 balcon et 1 grande terrasse, une grande salle de bain avec baignoire et fenêtre et un escalier en marbre qui le relie à l’étage. À ce niveau se trouve également la chambre principale avec une armoire intégrée et son propre balcon, qui dispose de sa propre grande salle de bain avec une fenêtre et une grande baignoire jacuzzi.
C) 54 m² premier étage, qui dispose de deux chambres spacieuses avec placards intégrés et balcons, d’une grande salle de bain avec douche avec système d’hydromassage, d’un salon ouvert ; bureau et une très grande terrasse de 35 m². avec une vue illimitée sur tout le golfe de Corinthe et la Corinthie montagneuse.
Au total, la maisonnette dispose de 3 chambres toutes avec placards intégrés, portes de balcon et terrasses, 4 salles de bains, 2 cuisines, 2 cheminées, deux portes de sécurité, système d’alarme à chaque étage, chauffage indépendant par chaudière à mazout à chaque étage, solaire triple énergie, cadres en aluminium, double vitrage, écrans, sols carrelés, jacuzzi, bain à remous, appareils électriques, marches d’entrée, escalier intérieur en marbre, jardin, barbecue intégré, réservoir d’eau avec pression, parking-stockage fermé et plusieurs places de parking dans la parcelle, clôture. L’extérieur est aménagé avec des pelouses, des plantes ornementales et des arbres, est partiellement pavé et joliment décoré. Il a les spécifications pour une maison permanente et une maison de vacances, tandis qu’il pourrait également être utilisé comme un investissement car la région est particulièrement demandée pour le tourisme.
Features:
- Air Conditioning
- Alarm
- Dining Room
- Dishwasher
- Garden
- Garage
- Parking
- Washing Machine Maisonnette for sale in Nerantza Corinthia. Seaside, independent single-family house of luxurious construction with a total area of 216 sq.m. (176, 46 sq.m. main areas, 39, 82 sq.m. ancillary areas), built in 2007. With an amazing well-kept garden, with unlimited sea and mountain views and only 300 meters from the sea. The property is located within the settlement, on a plot of 971 sq m, with the remaining construction of 2 other houses of 240 sq m and 120 sq m. The property extends over 3 levels and has the following layout:
A) 41, 36 sqm very bright mezzanine floor with a single living room kitchen, fireplace, large built-in wardrobe and bathroom. On the same level there is also a closed parking lot and a boiler room. It has access from the outside with direct access to the garden, but also from the inside with an internal marble staircase that connects it to the other two levels of the maisonette, so it can also be used as an independent residence/guest house.
B) Raised ground floor 81.18 sq.m. , with a very large open-plan living room, kitchen, modern kitchen with folding doors and fully equipped with electrical appliances, living-dining room with a wonderful fireplace, with access to 1 balcony and 1 large terrace, a large bathroom with bathtub and window and a marble staircase that connects it to the floor. On this level is also the master bedroom with a built-in wardrobe and its own balcony, which has its own large bathroom with a window and a large jacuzzi tub.
C) 54 sq.m. first floor, which has two spacious bedrooms with built-in wardrobes and balconies, a large bathroom with a shower with a hydromassage system, an open living area; office and a very large terrace of 35 sq.m. with an unlimited view of the entire Corinthian gulf and mountainous Corinthia.
In total, the maisonette has 3 bedrooms all with built-in wardrobes, balcony doors and terraces, 4 bathrooms, 2 kitchens, 2 fireplaces, two security doors, alarm system on each floor, independent oil boiler heating on each floor, triple energy solar, aluminum frames, double glazing, screens, tiled floors, jacuzzi, hot tub, electrical appliances, entrance steps, internal marble staircase, garden, built-in BBQ, water tank with pressure, closed parking-storage and several parking spaces within the plot, fencing. The exterior is landscaped with lawns, ornamental plants and trees, is partially paved and nicely decorated. It has the specifications for both a permanent and a holiday home, while it could also be used as an investment since the area is in particular demand for tourism.
Features:
- Air Conditioning
- Alarm
- Dining Room
- Dishwasher
- Garden
- Garage
- Parking
- Washing Machine Μεζονέτα προς πώληση στη Νεράντζα Κορινθίας. Παραθαλάσσια, ανεξάρτητη μονοκατοικία πολυτελούς κατασκευής συνολικού εμβαδού 216 τ.μ. (176, 46 τ.μ. κύριοι χώροι, 39, 82 τ.μ. βοηθητικοί χώροι), κατασκευής 2007. Με έναν καταπληκτικό περιποιημένο κήπο, με απεριόριστη θέα στη θάλασσα και στο βουνό και μόλις 300 μέτρα από τη θάλασσα. Το ακίνητο βρίσκεται εντός οικισμού, σε οικόπεδο 971 τμ, με την υπόλοιπη δόμηση άλλων 2 κατοικιών 240 τμ και 120 τμ. Το ακίνητο εκτείνεται σε 3 επίπεδα και έχει την ακόλουθη διαρρύθμιση:
Α) 41, 36 τμ πολύ φωτεινός ημιώροφος με ενιαίο σαλόνι κουζίνα, τζάκι, μεγάλη εντοιχισμένη ντουλάπα και μπάνιο. Στο ίδιο επίπεδο υπάρχει, επίσης, κλειστός χώρος στάθμευσης και λεβητοστάσιο. Έχει πρόσβαση από έξω με άμεση πρόσβαση στον κήπο, αλλά και από μέσα με εσωτερική μαρμάρινη σκάλα που το συνδέει με τα άλλα δύο επίπεδα της μεζονέτας, ώστε να μπορεί να χρησιμοποιηθεί και ως ανεξάρτητη κατοικία/ξενώνας.
Β) Υπερυψωμένο ισόγειο 81,18 τ.μ. , με πολύ μεγάλο ενιαίο χώρο σαλονιού, κουζίνα, μοντέρνα κουζίνα με πτυσσόμενες πόρτες και πλήρως εξοπλισμένη με ηλεκτρικές συσκευές, σαλόνι-τραπεζαρία με υπέροχο τζάκι, με πρόσβαση σε 1 μπαλκόνι και 1 μεγάλη βεράντα, μεγάλο μπάνιο με μπανιέρα και παράθυρο και μαρμάρινη σκάλα που το συνδέει με τον όροφο. Σε αυτό το επίπεδο βρίσκεται επίσης η κύρια κρεβατοκάμαρα με εντοιχισμένη ντουλάπα και δικό της μπαλκόνι, η οποία έχει το δικό της μεγάλο μπάνιο με παράθυρο και μεγάλη μπανιέρα τζακούζι.
Γ) 54 τ.μ. πρώτος όροφος, ο οποίος διαθέτει δύο ευρύχωρα υπνοδωμάτια με εντοιχισμένες ντουλάπες και μπαλκόνια, μεγάλο μπάνιο με ντους με σύστημα υδρομασάζ, ανοιχτό καθιστικό. γραφείο και πολύ μεγάλη βεράντα 35 τ.μ. με απεριόριστη θέα σε όλο τον Κορινθιακό κόλπο και την ορεινή Κορινθία.
Συνολικά, η μεζονέτα διαθέτει 3 υπνοδωμάτια όλα με εντοιχισμένες ντουλάπες, μπαλκονόπορτες και βεράντες, 4 μπάνια, 2 κουζίνες, 2 τζάκια, δύο πόρτες ασφαλείας, συναγερμό σε κάθε όροφο, αυτόνομη θέρμανση λέβητα πετρελαίου σε κάθε όροφο, ηλιακό τριπλής ενέργειας, κουφώματα αλουμινίου, διπλά τζάμια, σίτες, δάπεδα από πλακάκι, τζακούζι, υδρομασάζ, ηλεκτρικές συσκευές, σκαλοπάτια εισόδου, εσωτερική μαρμάρινη σκάλα, κήπο, χτιστό BBQ, δεξαμενή νερού με πίεση, κλειστή θέση στάθμευσης-αποθήκης και αρκετές θέσεις στάθμευσης εντός του οικοπέδου, περίφραξη. Ο εξωτερικός χώρος είναι διαμορφωμένος με γκαζόν, καλλωπιστικά φυτά και δέντρα, είναι μερικώς πλακόστρωτος και όμορφα διακοσμημένος. Έχει τις προδιαγραφές τόσο για μόνιμη όσο και για εξοχική κατοικία, ενώ θα μπορούσε να χρησιμοποιηθεί και ως επένδυση αφού η περιοχή έχει ιδιαίτερη ζήτηση για τουρισμό.
Features:
- Air Conditioning
- Alarm
- Dining Room
- Dishwasher
- Garden
- Garage
- Parking
- Washing Machine Maisonnette te koop in Nerantza Corinthia. Onafhankelijke eengezinswoning aan zee met een luxe constructie met een totale oppervlakte van 216 m². (176, 46 m² hoofdruimtes, 39, 82 m² nevengebieden), gebouwd in 2007. Met een geweldige goed onderhouden tuin, met onbeperkt uitzicht op zee en de bergen en op slechts 300 meter van de zee. De woning is gelegen in de nederzetting, op een perceel van 971 m², met de resterende bouw van 2 andere huizen van 240 m² en 120 m². De woning strekt zich uit over 3 niveaus en heeft de volgende indeling:
A) 41, 36 m² zeer lichte tussenverdieping met een enkele woonkamer, keuken, open haard, grote ingebouwde kledingkast en badkamer. Op hetzelfde niveau is er ook een afgesloten parkeerplaats en een stookruimte. Het heeft toegang van buitenaf met directe toegang tot de tuin, maar ook van binnenuit met een interne marmeren trap die het verbindt met de andere twee niveaus van de maisonnette, zodat het ook kan worden gebruikt als een onafhankelijke woning/gastenverblijf.
B) Verhoogde begane grond 81,18 m² , met een zeer grote open woonkamer, keuken, moderne keuken met openslaande deuren en volledig uitgerust met elektrische apparaten, woon-eetkamer met een prachtige open haard, met toegang tot 1 balkon en 1 groot terras, een grote badkamer met ligbad en raam en een marmeren trap die het verbindt met de vloer. Op dit niveau bevindt zich ook de hoofdslaapkamer met een ingebouwde kledingkast en een eigen balkon, dat een eigen grote badkamer heeft met een raam en een grote jacuzzi.
C) 54 m² eerste verdieping, die beschikt over twee ruime slaapkamers met ingebouwde kasten en balkons, een grote badkamer met een douche met een hydromassagesysteem, een open woonkamer; kantoor en een zeer groot terras van 35 m². met een onbeperkt uitzicht over de hele Korinthische golf en het bergachtige Korinthe.
In totaal heeft de maisonnette 3 slaapkamers allemaal met ingebouwde kasten, balkondeuren en terrassen, 4 badkamers, 2 keukens, 2 open haarden, twee veiligheidsdeuren, alarmsysteem op elke verdieping, onafhankelijke olieketelverwarming op elke verdieping, drievoudige energie zonne-energie, aluminium kozijnen, dubbele beglazing, schermen, tegelvloeren, jacuzzi, bubbelbad, elektrische apparaten, toegangstreden, interne marmeren trap, tuin, ingebouwde BBQ, watertank met druk, afgesloten parkeerberging en meerdere parkeerplaatsen op het perceel, hekwerk. De buitenkant is aangelegd met gazons, sierplanten en bomen, is gedeeltelijk verhard en mooi ingericht. Het heeft de specificaties voor zowel een permanent als een vakantiehuis, terwijl het ook als investering kan worden gebruikt, aangezien het gebied met name veel vraag is naar toerisme.
Features:
- Air Conditioning
- Alarm
- Dining Room
- Dishwasher
- Garden
- Garage
- Parking
- Washing Machine Mezonet na prodej v Nerantza Corinthia. Přímořský, samostatný rodinný dům luxusní výstavby o celkové ploše 216 m². (176, 46 m² hlavní plochy, 39,82 m² vedlejší plochy), postaveno v roce 2007. S úžasnou dobře udržovanou zahradou, s neomezeným výhledem na moře a hory a pouhých 300 metrů od moře. Nemovitost se nachází v osadě, na pozemku o rozloze 971 m², se zbývající výstavbou dalších 2 domů o rozloze 240 m² a 120 m². Nemovitost se rozkládá na 3 úrovních a má následující uspořádání:
A) 41, 36 m², velmi světlé mezipatro s jedním obývacím pokojem, kuchyní, krbem, velkou vestavěnou skříní a koupelnou. Na stejné úrovni je také uzavřené parkoviště a kotelna. Má přístup zvenčí s přímým vstupem do zahrady, ale také zevnitř s vnitřním mramorovým schodištěm, které jej spojuje s dalšími dvěma úrovněmi mezonetu, takže jej lze využít i jako samostatnou rezidenci/penzion.
B) Zvýšené přízemí 81,18 m2 , s velmi velkým otevřeným obývacím pokojem, kuchyní, moderní kuchyní se skládacími dveřmi a plně vybavenou elektrickými spotřebiči, obývacím pokojem s jídelnou s nádherným krbem, se vstupem na 1 balkon a 1 velkou terasu, velkou koupelnou s vanou a oknem a mramorovým schodištěm, které ji spojuje s podlahou. Na této úrovni je také hlavní ložnice s vestavěnou skříní a vlastním balkonem, která má vlastní velkou koupelnu s oknem a velkou vířivou vanou.
C) 54 m² první patro, které má dvě prostorné ložnice s vestavěnými skříněmi a balkony, velkou koupelnu se sprchovým koutem s hydromasážním systémem, otevřený obývací prostor; kancelář a velmi velká terasa o rozloze 35 m². s neomezeným výhledem na celý Korintský záliv a hornatou Korinthii.
Celkem má mezonet 3 ložnice všechny s vestavěnými skříněmi, balkonovými dveřmi a terasami, 4 koupelny, 2 kuchyně, 2 krby, dvoje bezpečnostní dveře, alarm na každém patře, nezávislé vytápění olejovým kotlem na každém patře, trojitý solární systém, hliníkové rámy, dvojitá skla, zástěny, dlážděné podlahy, vířivka, vířivka, elektrické spotřebiče, vstupní schody, vnitřní mramorové schodiště, zahrada, vestavěný gril, tlaková nádrž na vodu, uzavřené parkoviště-sklad a několik parkovacích míst v rámci pozemku, oplocení. Exteriér je upraven trávníky, okrasnými rostlinami a stromy, je částečně dlážděný a pěkně zdobený. Má specifikace pro trvalý i rekreační dům, přičemž by mohl být také použit jako investice, protože oblast je obzvláště žádaná pro cestovní ruch.
Features:
- Air Conditioning
- Alarm
- Dining Room
- Dishwasher
- Garden
- Garage
- Parking
- Washing Machine