3.785.094 RON
4 cam
4 dorm
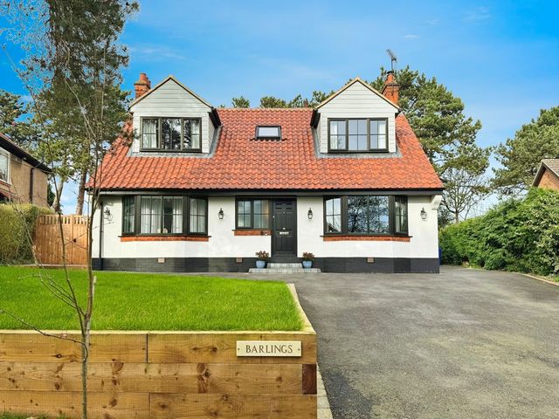
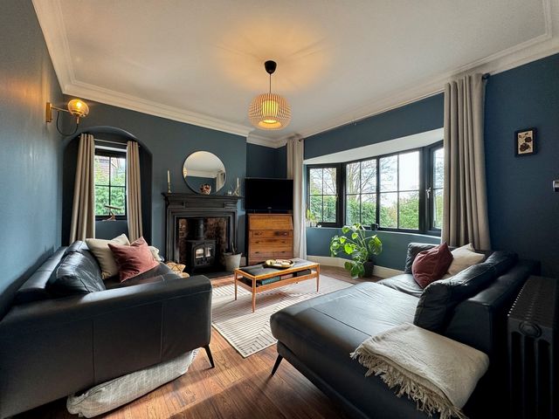
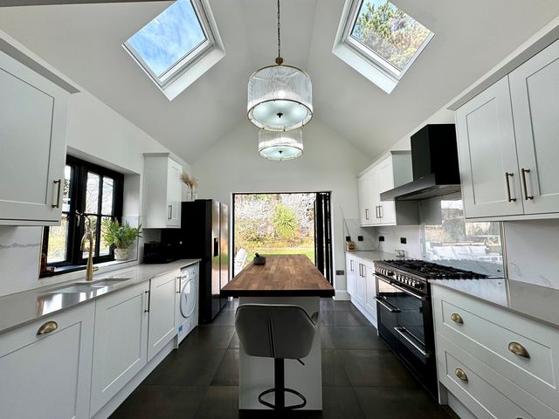
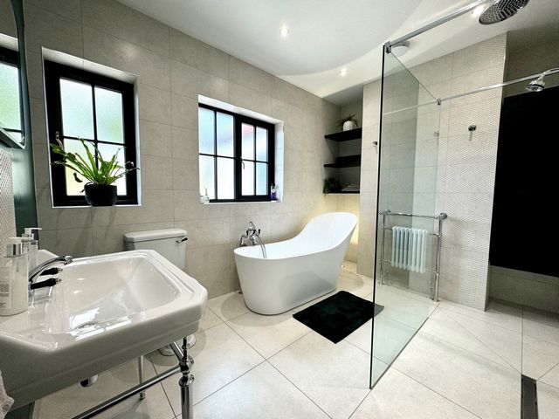
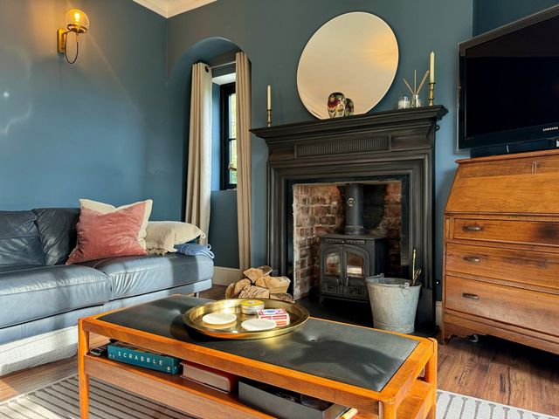
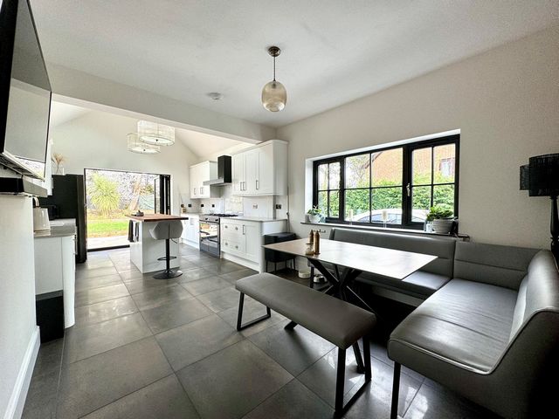

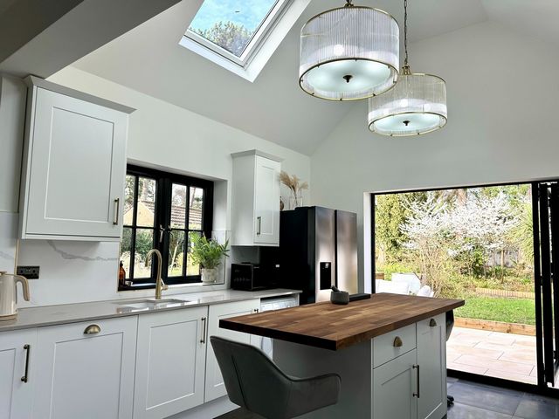
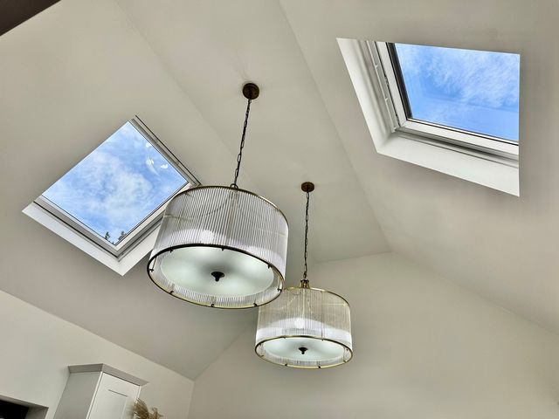

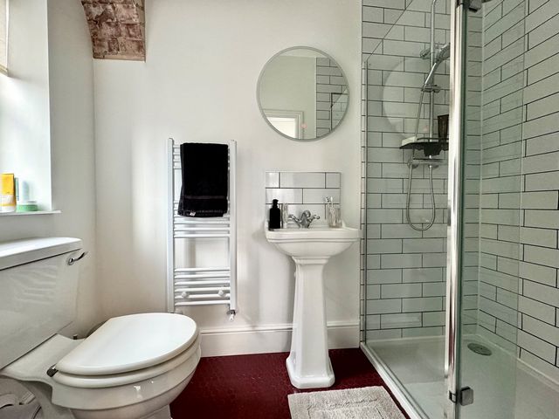
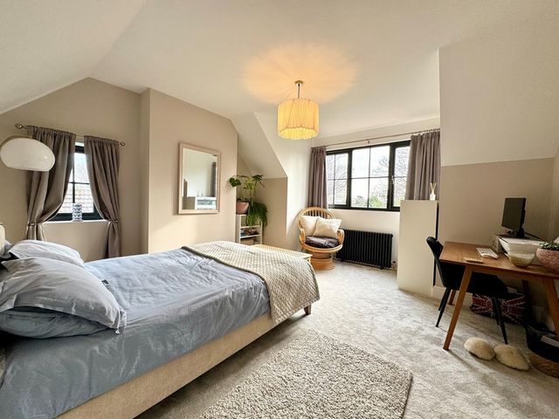
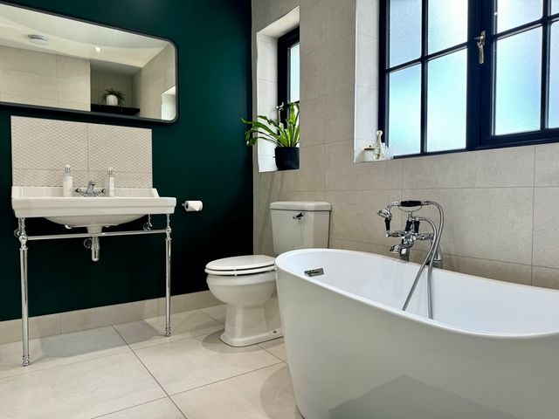



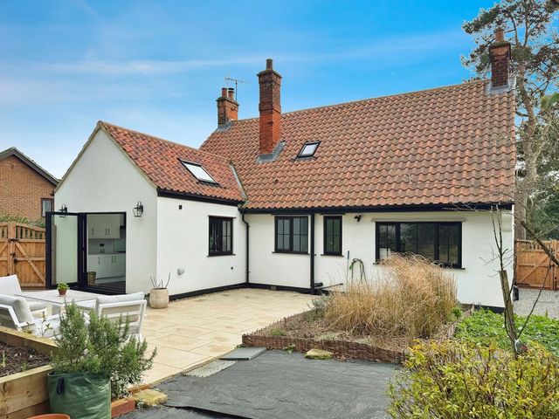
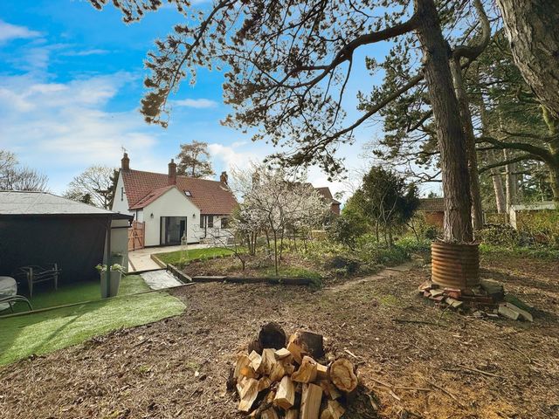
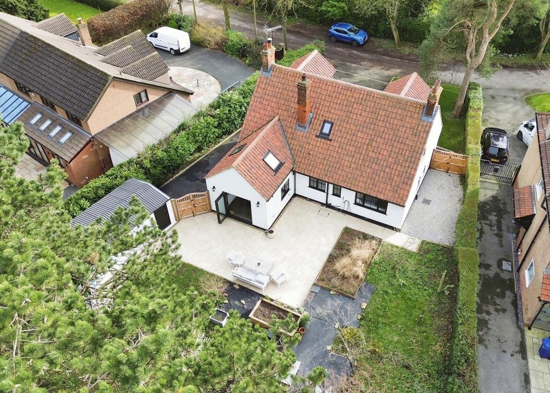
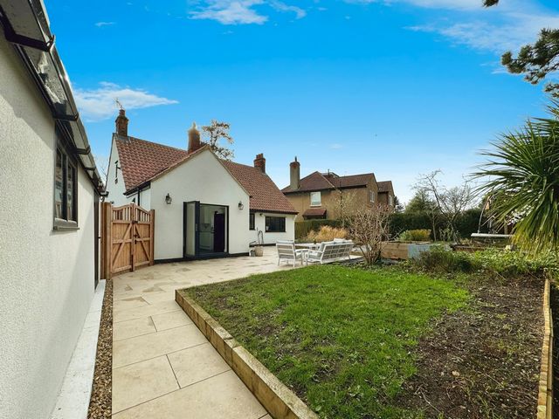

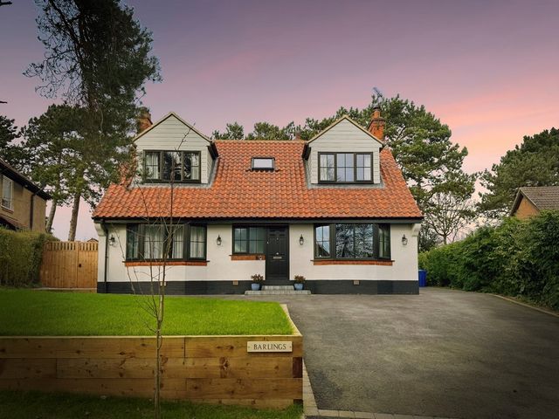
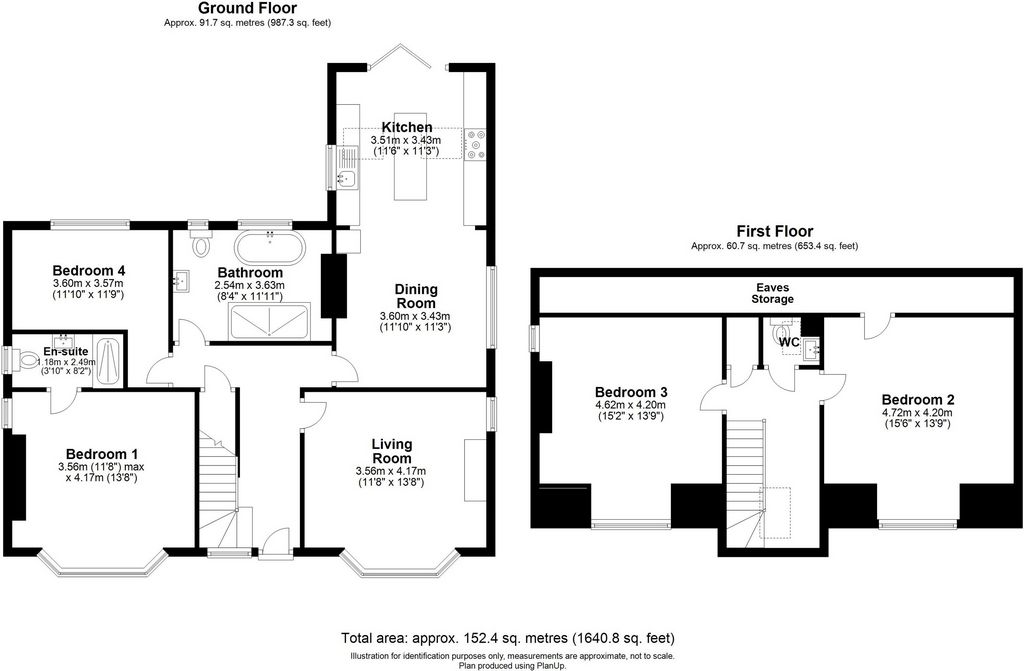
Features:
- Garden Vezi mai mult Vezi mai puțin Barlings est une propriété individuelle de quatre chambres ayant été entièrement rénovée au cours des dernières années, créant une belle maison située au centre d’un terrain privé de taille généreuse. Au rez-de-chaussée se trouve un hall d’entrée accueillant, un salon orienté vers l’avant avec le point central de la pièce étant le poêle multicombustible, la chambre principale avec une salle de douche attenante, la quatrième chambre double, une salle de bains absolument magnifique et enfin la cuisine ouverte avec des portes pliantes s’ouvrant sur les jardins. À l’extérieur, la propriété a également beaucoup à offrir avec une allée nouvellement aménagée, un grand parking, un garage et des jardins privés paysagers. Le logement complet comprend : Hall d’entrée avec un plafond voûté qui crée une grande sensation d’espace, parquet, escaliers menant au premier étage avec un placard de rangement utile en dessous. Salon ayant une grande baie vitrée à l’élévation avant, le point focal de la pièce étant la cheminée avec un poêle multicombustible en fonte encastré. Cuisine ouverte sur la salle à manger qui a un plafond voûté avec des fenêtres Velux laissant entrer beaucoup de lumière ainsi que des fenêtres sur les élévations latérales, un chauffage au sol et des portes pliantes donnant sur la terrasse et les jardins au-delà. La cuisine a été équipée d’une gamme complète d’éléments hauts et bas pour inclure un îlot central. Ceux-ci ont des surfaces de travail en quartz et en bois. La cuisine comprend une cuisinière de style cuisinière avec une cuisinière à gaz, une hotte aspirante, un lave-vaisselle et un espace pour une machine à laver et un sèche-linge. La chambre principale est une chambre double spacieuse avec une grande fenêtre donnant sur l’élévation avant. La salle de bains dispose d’une douche à l’italienne, de toilettes, d’un lavabo, d’un sèche-serviettes, d’un miroir éclairé, d’un carrelage au sol et d’une fenêtre givrée sur l’élévation latérale avec une brique apparente voûtée au-dessus. La chambre quatre est une chambre double ayant une grande fenêtre sur l’élévation arrière avec la caractéristique de la pièce étant la charmante, carrelée d’origine et cheminée en fonte. La salle de bain de la maison a été élégamment équipée d’une suite de quatre pièces comprenant une douche à l’italienne, une baignoire autoportante, des toilettes et un lavabo de style victorien. La salle de bain est entièrement carrelée, dispose d’un chauffage au sol, d’un sèche-serviettes de style traditionnel, d’un miroir éclairé et d’une fenêtre givrée à l’élévation arrière. Au premier étage Palier avec un placard de rangement. Vestiaire avec WC et lavabo, fenêtre Velux, carrelage au sol et sèche-serviettes. La deuxième chambre est une chambre double spacieuse avec une grande fenêtre donnant sur l’élévation avant. La troisième chambre est également une chambre double spacieuse avec une grande fenêtre donnant sur l’élévation avant ainsi qu’un placard de rangement. À l’avant de la propriété se trouve une allée nouvellement aménagée offrant un grand parking pour plusieurs véhicules. De chaque côté de la propriété se trouvent des portes en bois, un parking supplémentaire, une borne de recharge pour véhicules électriques et un accès au garage. Directement à l’arrière de la maison se trouve une grande terrasse pavée de porcelaine, un espace idéal pour recevoir les amis et la famille. Les jardins au-delà comprennent une foule d’arbres matures et d’arbustes, des zones gazonnées, des plates-bandes surélevées et des plantations. Niché à l’arrière du jardin se trouve un bain à remous couvert. Tenure Le régime d’occupation de la propriété est en pleine propriété. Services Le gaz de ville, l’eau, l’électricité et l’assainissement sont raccordés. Il y a un système de chauffage central au gaz et des radiateurs à panneaux humides de style traditionnel. Emplacement : Bawtry est une ville de marché animée chargée d’histoire et était un important port intérieur jusque dans les années 1700. Situé à proximité du centre-ville, l’établissement se trouve à distance de marche d’un large éventail d’installations et de commodités, notamment un certain nombre de restaurants et de pubs populaires. La ville est située à la frontière du Yorkshire du Sud et du Nottinghamshire du Nord. À l’est, par l’A631, il y a un excellent accès à un large éventail de villages résidentiels populaires. L’A638 permet d’accéder à la ville de Doncaster au nord et au bourg historique de Retford au sud. La sortie 34 de l’A1 est facilement accessible. Doncaster et Retford offrent toutes deux d’excellentes liaisons ferroviaires à grande vitesse dans la gare de Kings Cross à Londres.
Features:
- Garden Barlings is a four bedroom detached property having been completely renovated over recent years creating a beautiful home sitting centrally within a generous sized private plot. To the ground floor is a welcoming entrance hall, front facing sitting room with the focal point of the room being the multifuel stove, master bedroom along with an En-Suite shower room, the fourth double bedroom, an absolutely gorgeous bathroom and finally the open plan dining kitchen with Bi-Folding doors opening out to the gardens. Outside the property also has so much to offer with a newly laid driveway, ample parking, garage and landscaped private gardens. The accommodation in full comprises of: Entrance hall with a vaulted ceiling which creates a great sense of space, wooden flooring, stairs rising to the first floor with a useful storage cupboard beneath. Sitting room having a large bay window to the front elevation with the focal point of the room being the fireplace with an inset cast iron multifuel stove. Open plan dining kitchen which has a vaulted ceiling with Velux windows letting much light flow in along with windows to the side elevations, under floor heating and Bi-Folding doors leading out the terrace and gardens beyond. The kitchen has been fitted with a comprehensive range of wall and base units to include a central island. These have Quartz and wooden worksurfaces. Included within the kitchen is a range style cooker with a gas hob, extractor fan, dishwasher and space for a washing machine and tumble dryer. Master bedroom is a spacious double room having a large window to the front elevation. The En-Suite has a walk-in rainfall shower, WC, wash hand basin, heated towel rail, illuminated mirror, tiling to the floor and a frosted window to the side elevation with an exposed brick arched feature above. Bedroom four is a double bedroom having a large window to the rear elevation with the feature of the room being the charming, original tiled and cast iron fireplace. The house bathroom has been stylishly fitted with a four piece suite to include a walk-in rainfall shower, free standing bath, WC and a Victorian style wash hand basin. The bathroom is fully tiled, has under floor heating, a traditional style heated towel rail, illuminated mirror and a frosted window to the rear elevation. To the first floor Landing area with an eves storage cupboard. Cloakroom with a WC and a wash hand basin, Velux window, tiling to the floor and a heated towel rail. Bedroom Two is a spacious double bedroom having a large window to the front elevation. Bedroom three is also a spacious double bedroom having a large window to the front elevation along with an eves storage cupboard. Outside To the front of the property is a newly laid driveway offering ample parking for several vehicles. To either side of the property are timber gates, further parking, EV charging point and access to the garage. Directly to the rear of the house is a large porcelain paved terrace, an ideal space for entertaining friends and family. The gardens beyond include a host of mature trees and shrubbery, lawned areas, raised beds and planting. Nestled away to the rear of the garden is a covered hot tub area. Tenure The tenure of the property is Freehold. Services Mains gas, water, electricity and drainage are connected. There is gas fired central heating system to traditional style wet panel radiators. Location Bawtry is a vibrant market Town steeped in history and was an important inland port up until the 1700’s. Located close to the town centre, the property is within walking distance of a wide range of facilities and amenities, including a number of popular restaurants and public houses. The town is located on the South Yorkshire and North Nottinghamshire border. To the East via the A631, there is excellent access to a wide range of popular residential villages. The A638 offers access to the Town of Doncaster to the north and the historic market town of Retford to the south. Junction 34 of the A1 is within easy reach. Doncaster and Retford both offer excellent high speed rail links in London Kings Cross station.
Features:
- Garden