1.965.829 RON
6 dorm
411 m²
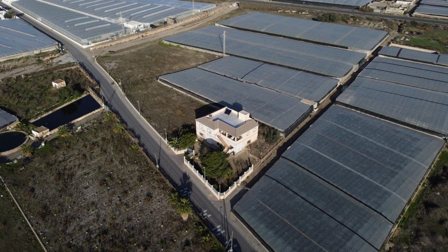
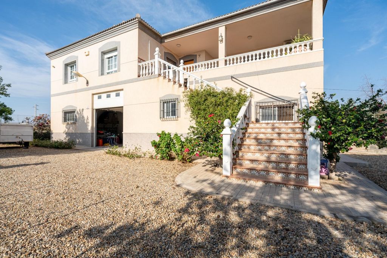


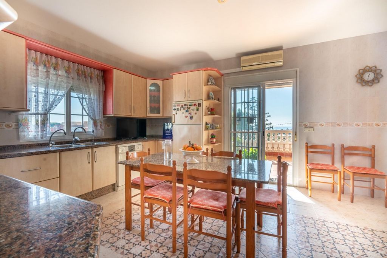

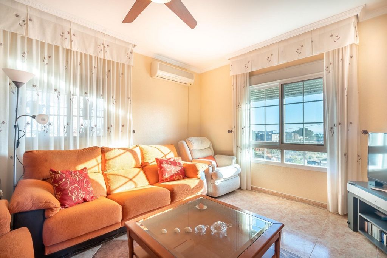


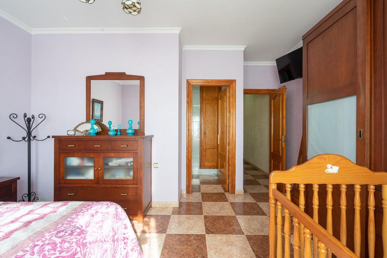

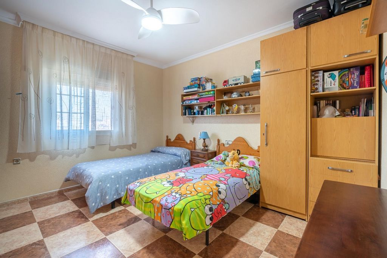
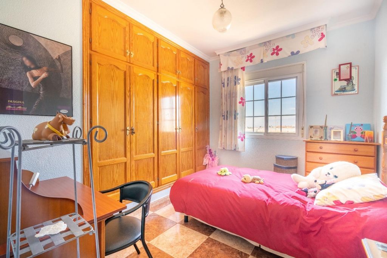
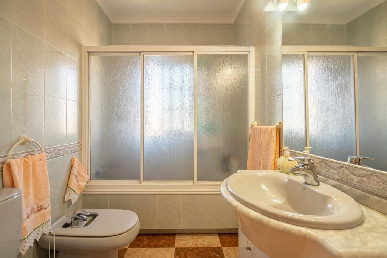
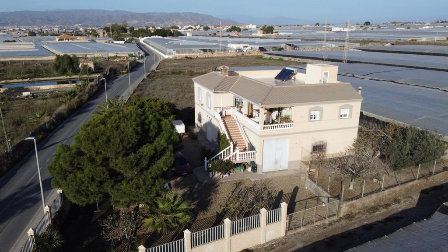

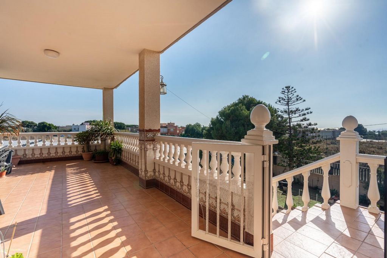

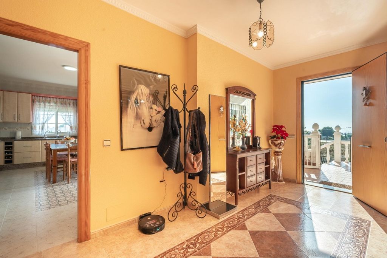
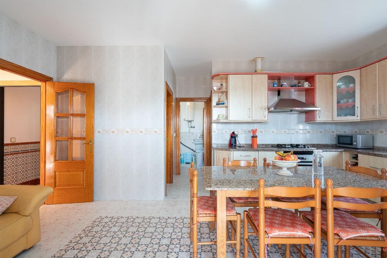



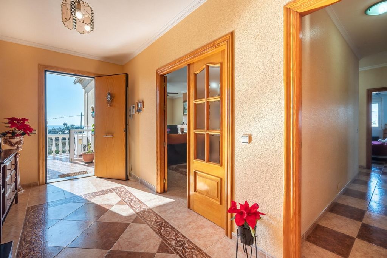
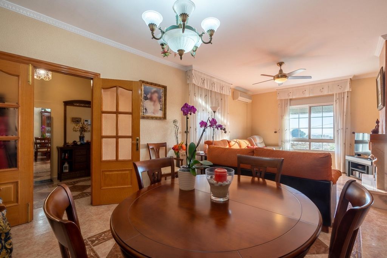
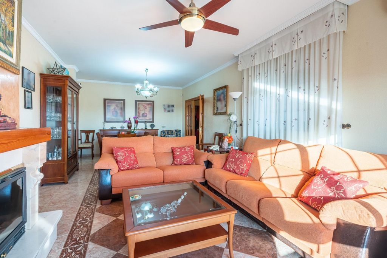
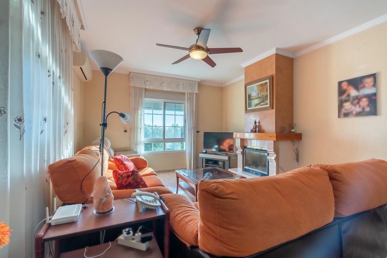
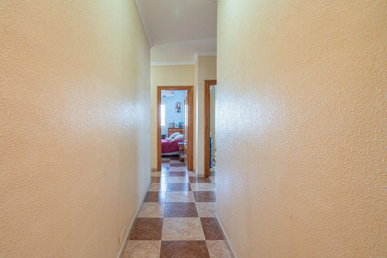
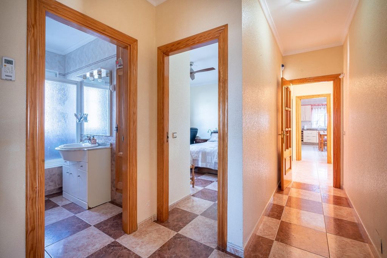
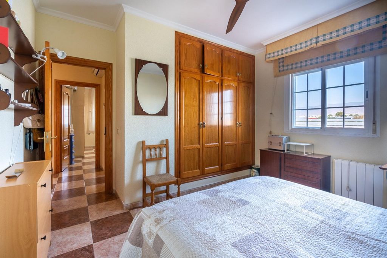


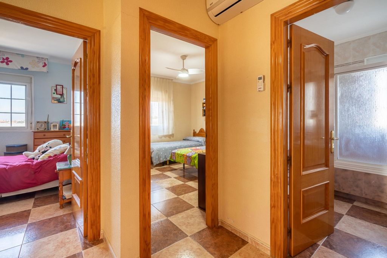
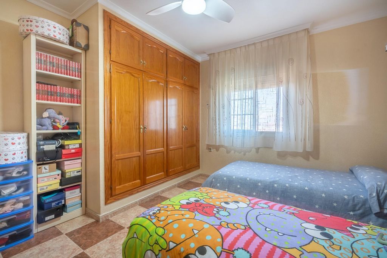


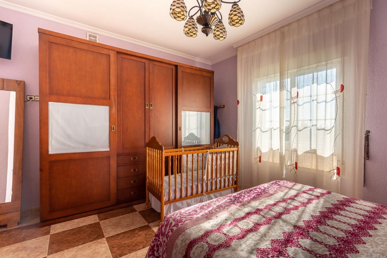
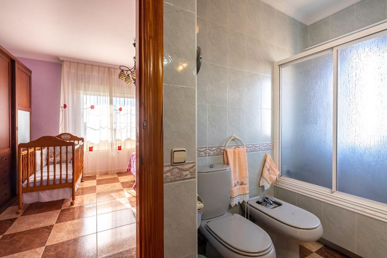

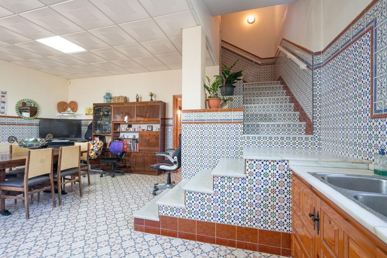

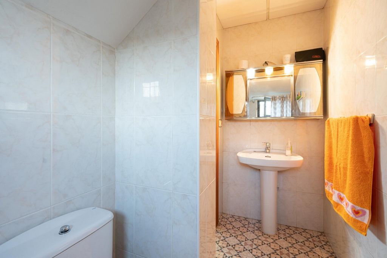



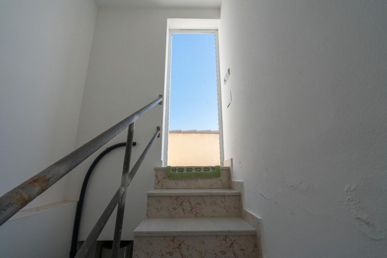
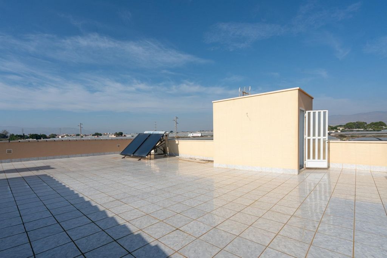
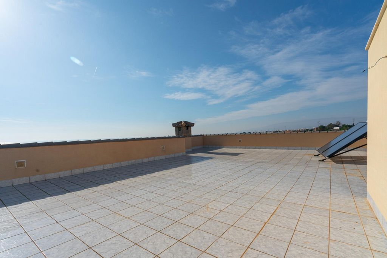

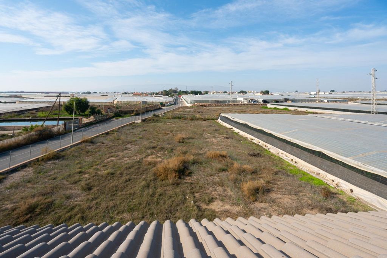

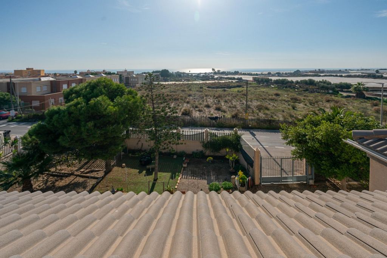
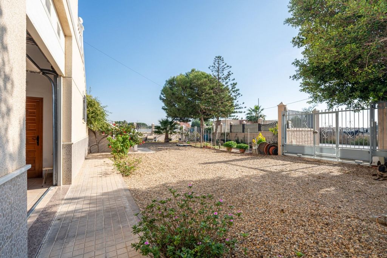
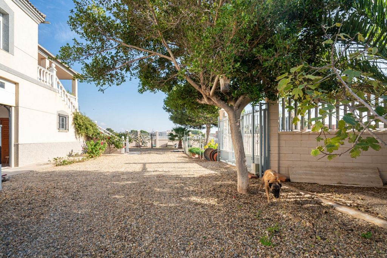
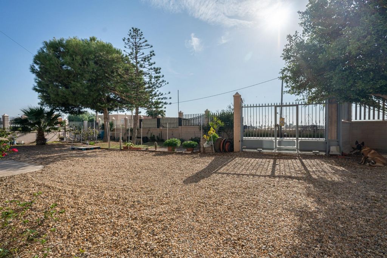

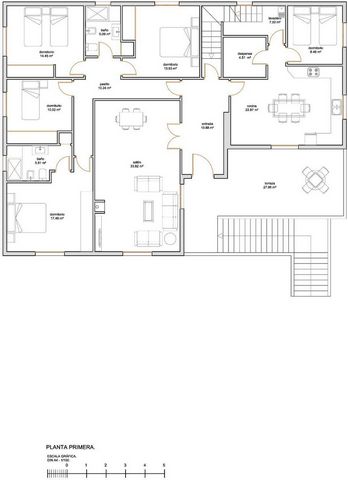

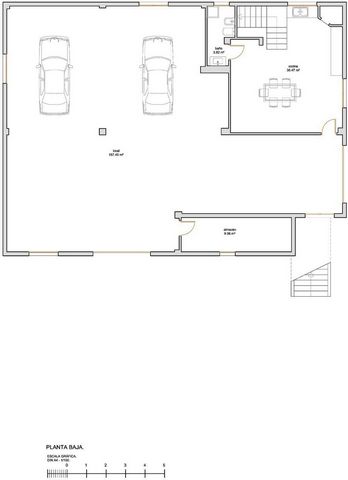
On this porch we can access the house from its main door or through the window that gives access to the kitchen. Large entrance hall where each space of the house is clearly independent: living room, kitchen and corridor to reach the night area with bedrooms and bathrooms.It has a large kitchen, with all kinds of cooking equipment, table where you can meet, separate pantry, annex bedroom, laundry room and ascent to the deck. Regarding the living room, it has 34 m2 and a lot of light as it has windows to the east and south. It also has a fireplace and enough space to create 2 rooms: one next to the fireplace and the other for the dining area.The last area of the house that we would have to visit would be the night area, which has 4 large bedrooms, most of them with fitted wardrobes, a full bathroom for the master bedroom and another full bathroom located in the hallway for the rest of the rooms.It should be noted that the house has solar panels, "Split" type air conditioning machines in almost all the spaces of the house, housing in very good condition: wooden carpentry, windows, walls, floors, security doors at the entrance to the house and on the way up from the winery, garden with different plants and fruit trees where it also has an area located to put a portable pool or make a construction one, Mechanical entrance gate to the plot, also one of the garage doors and the wall together with the pavement of the plot was built very few years ago.Regarding the location of the house, it is surrounded by maximum tranquility, close to the school and institute, shops, pharmacy, beach,... quick access to the highway that connects the neighbourhood to the east with the area of Retamar, El Toyo and Cabo de Gata or if we go west with the capital.*Current Price + Taxes = 426,930 euros (7% ITP). (This price does not include notary and registry fees. The rates applied are the highest, and the buyer, due to its characteristics, may benefit from some tax deductions).There is a provision for clients, the abbreviated information sheet of the house (D. I. A), decree 218/2005, Boja 217 dated 07/11/2006.Features:
- Alarm
- Terrace
- Furnished
- Air Conditioning Vezi mai mult Vezi mai puțin Ak hľadáte miesto, ktoré spája všetko, čo rodina potrebuje vo svojom dome pre každodenný život, práve ste dorazili do správneho domova. Pridávame však aj možnosť vlastného podnikania alebo práce, využívania skleníkov, ktoré máte vedľa toho istého domu, alebo ich prenájmu, aby ste dosiahli veľmi zaujímavú ekonomickú návratnosť.Dom má približne 3500 m2 prezimovaných na sever od domu a 4800 m2 bez zimovania na západ od domu (dom je zahrnutý v tomto poslednom vymedzení). Má tiež vlastné jazierko, s 1 hodinou a 30 minútami, ktoré zodpovedá farme každých 15 dní s možnosťou napojenia 4 lúk na vodu.Nájdeme veľký dom s rozlohou 432 m2 so záhradou, ktorá obklopuje celý dom a je rozložená na 2 poschodiach, ako aj pochôdznou strechou 120 m2, kde ju môžete využiť ako solárium, na voľnočasové akcie, domáce práce,...Na úrovni ulice a akonáhle vstúpime do záhrady zo vstupnej brány ulice, nájdeme 2 vchody do garáže domu, ktoré by mohli mať rôzne využitie, keďže má 224 m2 s kapacitou pre 6/7 vozidiel, s vysokými stropmi pre veľké vozidlá. Okrem toho má ten istý priestor samostatnú vínnu pivnicu/kuchyňu s krbom a plne vybavenú kúpeľňu.Na horné poschodie máme 2 stúpania, jedno z predzáhradky domu a druhé zvnútra vinárstva. Akonáhle sa nachádzame na tomto poschodí, budeme mať juhovýchodne orientovanú vstupnú verandu, nádherné miesto na strávenie veľmi príjemných chvíľ v spoločnosti rodiny a priateľov.
V tejto verande máme prístup do domu z jeho hlavných dverí alebo cez okno, ktoré umožňuje prístup do kuchyne. Priestranná vstupná hala, kde je každý priestor domu jednoznačne nezávislý: obývacia izba, kuchyňa a chodba do nočného priestoru so spálňami a kúpeľňami.Má veľkú kuchyňu so všetkými druhmi kuchynského vybavenia, stôl, kde sa môžete stretnúť, samostatnú špajzu, vedľajšiu spálňu, práčovňu a výstup na strechu. Čo sa týka obývacej izby, má 34 m2 a veľa svetla, pretože má okná na východ a juh. Má tiež krb a dostatok priestoru na vytvorenie 2 miestností: jednej vedľa krbu a druhej pre jedálenský kút.Poslednou oblasťou, ktorú by sme z domu nechali navštíviť, by bola nočná časť, ktorá má 4 veľké spálne, väčšina so vstavanými skriňami, plne vybavenú kúpeľňu pre hlavnú spálňu a ďalšiu kompletnú kúpeľňu umiestnenú na chodbe pre zvyšok izieb.Je potrebné poznamenať, že dom má solárne panely, klimatizačné stroje typu "Split" takmer vo všetkých priestoroch domu, bývanie vo veľmi dobrom stave: drevené stolárstvo, okná, steny, podlahy, bezpečnostné dvere pri vchode do domu a na ceste hore z vinárstva, záhrada s rôznymi rastlinami a ovocnými stromami, kde má tiež priestor na umiestnenie prenosného bazéna alebo stavby, Mechanická vstupná brána na pozemok, tiež jedna z garážových brán a múr spolu s dlažbou pozemku bol vybudovaný pred niekoľkými rokmi.Čo sa týka polohy domu, je obklopený maximálnym pokojom, v blízkosti školy a inštitútu, obchodov, lekárne, pláže,... Rýchla dostupnosť na diaľnicu, ktorá spája štvrť na východe s oblasťou Retamar, El Toyo a Cabo de Gata alebo ak pôjdeme na západ s hlavným mestom.*Aktuálna cena + dane = 426 930 eur (7 % ITP). (Táto cena nezahŕňa notárske a registračné poplatky. Uplatňované sadzby sú najvyššie a kupujúci môže vďaka ich vlastnostiam využiť určité daňové odpočty).Je tu ustanovenie klientov, skrátený informačný list domu (D. I. A), vyhláška 218/2005, Boja 217 zo dňa 7.11.2006.Features:
- Alarm
- Terrace
- Furnished
- Air Conditioning Wenn Sie auf der Suche nach einem Ort sind, der alles vereint, was eine Familie in ihrem Zuhause für den Alltag braucht, sind Sie bei uns genau richtig. Aber wir fügen auch die Möglichkeit hinzu, Ihr eigenes Geschäft oder Ihren eigenen Job zu haben, die Gewächshäuser zu nutzen, die Sie neben demselben Haus haben, oder sie zu vermieten, um eine sehr interessante wirtschaftliche Rendite zu erzielen.Das Haus hat ca. 3500 m2 im Norden des Hauses überwintert und 4800 m2 im Westen des Hauses überwintert (das Haus ist in dieser letzten Abgrenzung enthalten). Es hat auch einen eigenen Teich, mit 1 Stunde und 30 Minuten, der dem Bauernhof alle 15 Tage entspricht, mit der Möglichkeit, 4 Vegas an das Wasser anzuschließen.Wir finden ein großes Haus von 432 m2, mit einem Garten, der das gesamte Haus umgibt und auf 2 Etagen verteilt ist, sowie ein begehbares Dach von 120 m2, wo Sie es als Solarium, für Freizeitveranstaltungen und Hausarbeiten nutzen können,...Auf Straßenniveau und sobald wir den Garten vom Eingangstor der Straße aus betreten, finden wir 2 Eingänge zur Garage des Hauses, die unterschiedlich genutzt werden könnte, da sie 224 m2 mit einer Kapazität für 6/7 Fahrzeuge hat, mit hohen Decken für große Fahrzeuge. Darüber hinaus verfügt derselbe Raum über einen Keller/eine separate Küche mit Kamin und ein Badezimmer.Um in das Obergeschoss zu gelangen, haben wir 2 Aufstiege, einen vom Vorgarten des Hauses und einen weiteren aus dem Keller. Sobald wir uns auf dieser Etage befinden, haben wir eine nach Südosten ausgerichtete Eingangsveranda, ein herrlicher Ort, um sehr angenehme Momente in Gesellschaft von Familie und Freunden zu verbringen.
Auf dieser Veranda können wir das Haus von der Haupttür aus oder durch das Fenster betreten, das Zugang zur Küche bietet. Große Eingangshalle, in der jeder Raum des Hauses klar unabhängig ist: Wohnzimmer, Küche und Flur, um den Nachtbereich mit Schlafzimmern und Bädern zu erreichen.Es verfügt über eine große Küche mit allen Arten von Kochgeräten, einen Tisch, an dem Sie sich treffen können, eine separate Speisekammer, ein Nebenschlafzimmer, eine Waschküche und einen Aufstieg zur Terrasse. Das Wohnzimmer ist 34 m2 groß und hat viel Licht, da es Fenster nach Osten und Süden hat. Es hat auch einen Kamin und genug Platz, um 2 Räume zu schaffen: einen neben dem Kamin und den anderen für den Essbereich.Der letzte Bereich des Hauses, den wir besuchen müssten, wäre der Nachtbereich, der über 4 große Schlafzimmer verfügt, die meisten davon mit Einbauschränken, ein komplettes Badezimmer für das Hauptschlafzimmer und ein weiteres komplettes Badezimmer im Flur für den Rest der Zimmer.Es sollte beachtet werden, dass das Haus über Sonnenkollektoren, Klimaanlagen vom Typ "Split" in fast allen Räumen des Hauses verfügt, Gehäuse in sehr gutem Zustand: Holzschreinerei, Fenster, Wände, Böden, Sicherheitstüren am Eingang des Hauses und auf dem Weg vom Weingut nach oben, Garten mit verschiedenen Pflanzen und Obstbäumen, wo es auch einen Bereich gibt, um einen tragbaren Pool aufzustellen oder einen Baupool zu machen, Das mechanische Eingangstor zum Grundstück, auch eines der Garagentore und die Mauer zusammen mit dem Pflaster des Grundstücks wurden vor wenigen Jahren gebaut.Was die Lage des Hauses betrifft, so ist es von maximaler Ruhe umgeben, in der Nähe der Schule und des Instituts, der Geschäfte, der Apotheke und des Strandes,... Schneller Zugang zur Autobahn, die das Viertel im Osten mit dem Gebiet von Retamar, El Toyo und Cabo de Gata verbindet, oder wenn wir nach Westen mit der Hauptstadt fahren.*Aktueller Preis + Steuern = 426.930 Euro (7% ITP). (Dieser Preis beinhaltet keine Notar- und Registrierungsgebühren. Die angewandten Sätze sind die höchsten, und der Käufer kann aufgrund seiner Eigenschaften von einigen Steuerabzügen profitieren).Für Kunden gibt es eine Bestimmung, das abgekürzte Informationsblatt des Hauses (D. I. A), Dekret 218/2005, Boja 217 vom 07.11.2006.Features:
- Alarm
- Terrace
- Furnished
- Air Conditioning Si estas buscando un lugar que reúna todo lo que una familia necesita en su hogar para el día a día, acabas de llegar a la vivienda indicada. Pero es que además le añadimos la posibilidad de tener tu propio negocio o trabajo, explotando los invernaderos que dispone junto a la misma vivienda o alquilarlos para sacar un retorno económico muy interesante.La vivienda dispone 3500 m2 aprox invernados al norte de la vivienda y 4800 m2 sin invernar al oeste de la vivienda (Estando incluida en esta última delimitación la vivienda). Además dispone de balsa propia, con 1 hora y 30 min que le corresponde a la finca cada 15 días con posibilidad de conectar al agua 4 vegas.Nos encontramos con una amplia vivienda de 432 m2, con un jardín que rodea toda la casa y distribuida en 2 plantas, además de una cubierta transitable de 120 m2 donde poder hacer uso de ella como solárium, para eventos de ocio, labores domésticas,…A pie de calle y una vez accedamos al jardín desde el portón de entrada de la calle, nos encontraremos 2 entradas al garaje de la vivienda, el cual se le podría dar diferentes usos ya que dispone de 224 m2 con una capacidad para 6/7 vehículos, con los techos altos para vehículos de grandes dimensiones. Además, este mismo espacio dispone de una bodega/cocina independiente con chimenea y baño completo.Para acceder a la planta superior disponemos de 2 subidas, una desde el jardín delantero de la vivienda y otra desde el interior de la bodega. Una vez que nos ubicamos en esta planta dispondremos de un porche de entrada orientación sureste, lugar magnifico para pasar momentos muy agradables en compañía de familiares y amigos.
En este porche podremos acceder a la vivienda desde su puerta principal o a través del ventanal que da acceso a la cocina. Amplio vestíbulo de entrada donde queda claramente independiente cada espacio de la casa: salón, cocina y pasillo para llegar a la zona de noche con dormitorios y baños.Dispone de una amplia cocina, con todo tipo de equipamiento para cocinar, mesa donde poder reunirse, despensa independiente, dormitorio anexo, lavadero y subida hacia la cubierta. Respecto al salón, tiene 34 m2 y mucha luz ya que dispone de ventanas al este y sur. También consta de chimenea y suficiente espacio para realizar 2 ambientes: uno junto a la chimenea y otro para la zona de comedor.Última zona que nos quedaría por visitar de la casa, sería la zona de noche, la cual dispone de 4 amplias habitaciones, la mayoría con armarios empotrados, baño completo para el dormitorio principal y otro baño completo situado en el pasillo para el resto de habitaciones.Destacar que la casa dispone de placas solares, máquinas de aire acondicionado tipo “Split” en casi todos los espacios de la vivienda, vivienda en muy buen estado: carpintería de madera, ventanas, paredes, suelos, puertas de seguridad en entrada a vivienda y en la subida desde la bodega, jardín con diferentes plantas y árboles frutales donde además tiene zona ubicada para poner una piscina portátil o realizar una de obra, portón mecánico de entrada a la parcela, también una de las puertas de cochera y el muro junto con el acerado de la parcela fue construido hace muy pocos años.Respecto a la ubicación de la vivienda, se encuentra rodeada de máxima tranquilidad, cerca del colegio e instituto, comercios, farmacia, playa,... rápido acceso a la autovía que comunica el barrio hacia el este con la zona de retamar, el toyo y Cabo de gata o si vamos dirección oeste con la capital.*Precio Actual + Impuestos = 426.930 euros (7% ITP). (Este precio no incluye gastos de notaria y registrales. Los tipos aplicados son los más altos, pudiendo el comprador, por sus características, beneficiarse de algunas deducciones fiscales).Existe una disposición de los clientes, la ficha informativa abreviada de la vivienda (D. I. A), decreto 218/2005, Boja 217 de fecha 07/11/2006.Features:
- Alarm
- Terrace
- Furnished
- Air Conditioning Si vous êtes à la recherche d’un endroit qui rassemble tout ce dont une famille a besoin dans sa maison pour le quotidien, vous venez d’arriver à la bonne maison. Mais nous ajoutons également la possibilité d’avoir votre propre entreprise ou votre propre emploi, d’exploiter les serres que vous avez à côté de la même maison ou de les louer pour obtenir un rendement économique très intéressant.La maison a 3500 m2 environ hivernés au nord de la maison et 4800 m2 non hivernés à l’ouest de la maison (la maison étant incluse dans cette dernière délimitation). Il dispose également de son propre étang, avec 1 heure et 30 minutes qui correspond à la ferme tous les 15 jours avec la possibilité de se connecter à l’eau 4 vegas.Nous trouvons une grande maison de 432 m2, avec un jardin qui entoure toute la maison et réparti sur 2 étages, ainsi qu’un toit praticable de 120 m2 où vous pouvez l’utiliser comme solarium, pour les loisirs, les tâches ménagères,...Au niveau de la rue et une fois que nous accédons au jardin depuis la porte d’entrée de la rue, nous trouverons 2 entrées au garage de la maison, qui pourrait être utilisé différemment puisqu’il a 224 m2 avec une capacité de 6/7 véhicules, avec de hauts plafonds pour les gros véhicules. De plus, ce même espace dispose d’une cave/cuisine indépendante avec cheminée et salle de bain.Pour accéder à l’étage supérieur, nous avons 2 montées, l’une depuis le jardin avant de la maison et l’autre depuis l’intérieur de la cave. Une fois à cet étage, nous aurons un porche d’entrée orienté sud-est, un endroit magnifique pour passer des moments très agréables en compagnie de la famille et des amis.
Sur ce porche, nous pouvons accéder à la maison par sa porte principale ou par la fenêtre qui donne accès à la cuisine. Grand hall d’entrée où chaque espace de la maison est clairement indépendant : salon, cuisine et couloir pour accéder à l’espace nuit avec chambres et salles de bains.Il dispose d’une grande cuisine, avec toutes sortes d’équipements de cuisine, d’une table où vous pouvez vous réunir, d’un garde-manger séparé, d’une chambre annexe, d’une buanderie et d’une montée sur la terrasse. En ce qui concerne le salon, il a 34 m2 et beaucoup de lumière car il a des fenêtres à l’est et au sud. Il dispose également d’une cheminée et de suffisamment d’espace pour créer 2 pièces : une à côté de la cheminée et l’autre pour la salle à manger.La dernière zone de la maison que nous aurions à visiter serait la zone nuit, qui dispose de 4 grandes chambres, la plupart d’entre elles avec placards, une salle de bain complète pour la chambre principale et une autre salle de bain complète située dans le couloir pour le reste des pièces.Il convient de noter que la maison dispose de panneaux solaires, de machines de climatisation de type « Split » dans presque tous les espaces de la maison, d’un logement en très bon état : menuiserie en bois, fenêtres, murs, sols, portes de sécurité à l’entrée de la maison et en montant de la cave, jardin avec différentes plantes et arbres fruitiers où il dispose également d’une zone située pour mettre une piscine portable ou en faire une construction, La porte d’entrée mécanique de la parcelle, ainsi que l’une des portes de garage et le mur ainsi que le trottoir de la parcelle ont été construits il y a très peu d’années.En ce qui concerne l’emplacement de la maison, elle est entourée d’un maximum de tranquillité, à proximité de l’école et de l’institut, des commerces, de la pharmacie, de la plage,... accès rapide à l’autoroute qui relie le quartier à l’est avec la zone de Retamar, El Toyo et Cabo de Gata ou si nous allons à l’ouest avec la capitale.*Prix actuel + taxes = 426 930 euros (7% ITP). (Ce prix ne comprend pas les frais de notaire et d’enregistrement. Les taux appliqués sont les plus élevés, et l’acheteur, en raison de ses caractéristiques, peut bénéficier de certaines déductions fiscales).Il y a une disposition pour les clients, la fiche d’information abrégée de la maison (D. I. A), décret 218/2005, Boja 217 du 07/11/2006.Features:
- Alarm
- Terrace
- Furnished
- Air Conditioning If you are looking for a place that brings together everything a family needs in their home for the day to day, you have just arrived at the right home. But we also add the possibility of having your own business or job, exploiting the greenhouses that you have next to the same house or renting them out to get a very interesting economic return.The house has 3500 m2 approx wintered to the north of the house and 4800 m2 unwintered to the west of the house (the house being included in this last delimitation). It also has its own pond, with 1 hour and 30 minutes that corresponds to the farm every 15 days with the possibility of connecting to the water 4 vegas.We find a large house of 432 m2, with a garden that surrounds the entire house and distributed over 2 floors, as well as a walkable roof of 120 m2 where you can use it as a solarium, for leisure events, domestic chores,...At street level and once we access the garden from the entrance gate of the street, we will find 2 entrances to the garage of the house, which could be given different uses since it has 224 m2 with a capacity for 6/7 vehicles, with high ceilings for large vehicles. In addition, this same space has a cellar/independent kitchen with fireplace and bathroom.To access the upper floor we have 2 ascents, one from the front garden of the house and another from inside the cellar. Once we are on this floor we will have a southeast facing entrance porch, a magnificent place to spend very pleasant moments in the company of family and friends.
On this porch we can access the house from its main door or through the window that gives access to the kitchen. Large entrance hall where each space of the house is clearly independent: living room, kitchen and corridor to reach the night area with bedrooms and bathrooms.It has a large kitchen, with all kinds of cooking equipment, table where you can meet, separate pantry, annex bedroom, laundry room and ascent to the deck. Regarding the living room, it has 34 m2 and a lot of light as it has windows to the east and south. It also has a fireplace and enough space to create 2 rooms: one next to the fireplace and the other for the dining area.The last area of the house that we would have to visit would be the night area, which has 4 large bedrooms, most of them with fitted wardrobes, a full bathroom for the master bedroom and another full bathroom located in the hallway for the rest of the rooms.It should be noted that the house has solar panels, "Split" type air conditioning machines in almost all the spaces of the house, housing in very good condition: wooden carpentry, windows, walls, floors, security doors at the entrance to the house and on the way up from the winery, garden with different plants and fruit trees where it also has an area located to put a portable pool or make a construction one, Mechanical entrance gate to the plot, also one of the garage doors and the wall together with the pavement of the plot was built very few years ago.Regarding the location of the house, it is surrounded by maximum tranquility, close to the school and institute, shops, pharmacy, beach,... quick access to the highway that connects the neighbourhood to the east with the area of Retamar, El Toyo and Cabo de Gata or if we go west with the capital.*Current Price + Taxes = 426,930 euros (7% ITP). (This price does not include notary and registry fees. The rates applied are the highest, and the buyer, due to its characteristics, may benefit from some tax deductions).There is a provision for clients, the abbreviated information sheet of the house (D. I. A), decree 218/2005, Boja 217 dated 07/11/2006.Features:
- Alarm
- Terrace
- Furnished
- Air Conditioning Als u op zoek bent naar een plek die alles samenbrengt wat een gezin dagelijks nodig heeft in hun huis, dan bent u bij ons aan het juiste adres. Maar we voegen ook de mogelijkheid toe om een eigen bedrijf of baan te hebben, de serres die je naast hetzelfde huis hebt te exploiteren of te verhuren om een zeer interessant economisch rendement te behalen.Het huis heeft ongeveer 3500 m2 overwinterd ten noorden van het huis en 4800 m2 onbewinterd ten westen van het huis (het huis is opgenomen in deze laatste afbakening). Het heeft ook een eigen vijver, met 1 uur en 30 minuten die overeenkomt met de boerderij om de 15 dagen met de mogelijkheid om aan te sluiten op het water 4 vegas.We vinden een groot huis van 432 m2, met een tuin die het hele huis omringt en verdeeld is over 2 verdiepingen, evenals een beloopbaar dak van 120 m2 waar u het kunt gebruiken als solarium, voor vrijetijdsevenementen, huishoudelijke taken,...Op straatniveau en zodra we de tuin betreden via de toegangspoort van de straat, vinden we 2 ingangen naar de garage van het huis, die verschillende toepassingen kan krijgen, aangezien het 224 m2 heeft met een capaciteit voor 6/7 voertuigen, met hoge plafonds voor grote voertuigen. Daarnaast heeft deze zelfde ruimte een kelder/aparte keuken met open haard en badkamer.Om toegang te krijgen tot de bovenverdieping hebben we 2 beklimmingen, een vanuit de voortuin van het huis en een andere vanuit de kelder. Als we eenmaal op deze verdieping zijn, hebben we een veranda op het zuidoosten, een prachtige plek om zeer aangename momenten door te brengen in het gezelschap van familie en vrienden.
Op deze veranda hebben we toegang tot het huis via de voordeur of via het raam dat toegang geeft tot de keuken. Grote inkomhal waar elke ruimte van het huis duidelijk onafhankelijk is: woonkamer, keuken en gang om het nachtgedeelte met slaapkamers en badkamers te bereiken.Het heeft een grote keuken, met allerlei kookgerei, tafel waar je kunt vergaderen, aparte bijkeuken, annex slaapkamer, wasruimte en klim naar het dek. Wat betreft de woonkamer, deze heeft 34 m2 en veel lichtinval omdat het ramen heeft op het oosten en zuiden. Het heeft ook een open haard en voldoende ruimte om 2 kamers te creëren: een naast de open haard en de andere voor de eethoek.Het laatste deel van het huis dat we zouden moeten bezoeken, is het nachtgedeelte, dat 4 grote slaapkamers heeft, de meeste met inbouwkasten, een complete badkamer voor de hoofdslaapkamer en nog een complete badkamer in de gang voor de rest van de kamers.Opgemerkt moet worden dat het huis zonnepanelen heeft, airconditioningmachines van het type "Split" in bijna alle ruimtes van het huis, behuizing in zeer goede staat: houten timmerwerk, ramen, muren, vloeren, veiligheidsdeuren bij de ingang van het huis en op weg naar boven van de wijnmakerij, tuin met verschillende planten en fruitbomen waar het ook een ruimte heeft om een draagbaar zwembad te plaatsen of een constructie te maken, Mechanische toegangspoort tot het perceel, ook een van de garagedeuren en de muur samen met de bestrating van het perceel is zeer weinig jaren geleden gebouwd.Wat betreft de locatie van het huis, het is omgeven door maximale rust, dicht bij de school en het instituut, winkels, apotheek, strand,... snelle toegang tot de snelweg die de wijk in het oosten verbindt met het gebied van Retamar, El Toyo en Cabo de Gata of als we naar het westen gaan met de hoofdstad.*Huidige prijs + belastingen = 426.930 euro (7% ITP). (Deze prijs is exclusief notaris- en griffierechten. De toegepaste tarieven zijn het hoogst en de koper kan vanwege zijn kenmerken profiteren van enkele belastingaftrekposten).Er is een voorziening voor klanten, het verkorte informatieblad van het huis (D. I. A), decreet 218/2005, Boja 217 van 07/11/2006.Features:
- Alarm
- Terrace
- Furnished
- Air Conditioning Pokud hledáte místo, které spojuje vše, co rodina potřebuje ve svém domově pro každodenní život, právě jste dorazili do správného domova. Přidáváme ale také možnost mít vlastní podnikání nebo práci, využívat skleníky, které máte vedle stejného domu, nebo je pronajímat, abyste získali velmi zajímavou ekonomickou návratnost.Dům má cca 3500 m2 zazimovaných severně od domu a 4800 m2 nezazimovaných západně od domu (dům je zahrnut do tohoto posledního vymezení). Má také vlastní jezírko, s 1 hodinou a 30 minutami, které odpovídá farmě každých 15 dní s možností napojení na vodu 4 vegas.Najdeme zde velký dům o rozloze 432 m2 se zahradou, která obklopuje celý dům a je rozložena na 2 podlažích, stejně jako pochozí střechu o rozloze 120 m2, kde ji můžete využít jako solárium, pro volnočasové akce, domácí práce,...Na úrovni ulice a jakmile vstoupíme do zahrady od vstupní brány ulice, najdeme 2 vjezdy do garáže domu, která by mohla mít různé využití, protože má 224 m2 s kapacitou pro 6/7 vozidel, s vysokými stropy pro velká vozidla. Kromě toho má stejný prostor sklep/samostatnou kuchyň s krbem a koupelnu.Pro přístup do horního patra máme 2 výstupy, jeden z předzahrádky domu a druhý zevnitř sklepa. Jakmile se ocitneme v tomto patře, budeme mít jihovýchodní vstupní verandu, nádherné místo pro strávení velmi příjemných chvil ve společnosti rodiny a přátel.
Na této verandě můžeme vstoupit do domu hlavními dveřmi nebo oknem, které umožňuje přístup do kuchyně. Velká vstupní hala, kde je každý prostor domu jasně nezávislý: obývací pokoj, kuchyň a chodba pro dosažení nočního prostoru s ložnicemi a koupelnami.Má velkou kuchyň se všemi druhy kuchyňského vybavení, stůl, kde se můžete setkat, samostatnou spíž, vedlejší ložnici, prádelnu a výstup na palubu. Co se týče obývacího pokoje, má 34 m2 a hodně světla, protože má okna na východ a jih. Má také krb a dostatek prostoru pro vytvoření 2 místností: jedna vedle krbu a druhá pro jídelní kout.Poslední částí domu, kterou bychom museli navštívit, by byla noční část, která má 4 velké ložnice, většina z nich s vestavěnými skříněmi, plně vybavenou koupelnou pro hlavní ložnici a další plnohodnotnou koupelnou umístěnou na chodbě pro zbytek pokojů.Je třeba poznamenat, že dům má solární panely, klimatizační stroje typu "Split" téměř ve všech prostorách domu, bydlení ve velmi dobrém stavu: dřevěné truhlářství, okna, stěny, podlahy, bezpečnostní dveře u vchodu do domu a na cestě nahoru z vinařství, zahrada s různými rostlinami a ovocnými stromy, kde má také prostor pro umístění přenosného bazénu nebo stavbu bazénu, Mechanická vjezdová brána na pozemek, také jedno z garážových vrat a zeď spolu s dlažbou pozemku byly postaveny před několika lety.Pokud jde o umístění domu, je obklopen maximálním klidem, v blízkosti školy a institutu, obchodů, lékárny, pláže,... rychlý přístup k dálnici, která spojuje čtvrť na východě s oblastí Retamar, El Toyo a Cabo de Gata nebo pokud pojedeme na západ s hlavním městem.*Aktuální cena + daně = 426 930 eur (7% ITP). (Tato cena nezahrnuje notářské poplatky a poplatky za podatelnu. Uplatňované sazby jsou nejvyšší a kupující může díky svým vlastnostem využít některé daňové odpočty).Pro klienty je připraveno ustanovení o zkráceném informačním listu domu (D. I. A), vyhláška 218/2005, Boja 217 ze dne 7. 11. 2006.Features:
- Alarm
- Terrace
- Furnished
- Air Conditioning Se stai cercando un luogo che riunisca tutto ciò di cui una famiglia ha bisogno nella propria casa per la vita quotidiana, sei appena arrivato nella casa giusta. Ma aggiungiamo anche la possibilità di avere un'attività o un lavoro in proprio, sfruttando le serre che si hanno accanto alla stessa casa o affittandole per ottenere un ritorno economico molto interessante.La casa ha circa 3500 m2 svernanti a nord della casa e 4800 m2 senza svernamento a ovest della casa (la casa è inclusa in quest'ultima delimitazione). Dispone inoltre di un proprio laghetto, con 1 ora e 30 minuti che corrisponde all'agriturismo ogni 15 giorni con la possibilità di collegare 4 prati all'acqua.Troviamo una grande casa di 432 m2, con un giardino che circonda l'intera casa e distribuito su 2 piani, oltre a un tetto calpestabile di 120 m2 dove è possibile utilizzarlo come solarium, per eventi di svago, faccende domestiche,...A livello della strada e una volta che accediamo al giardino dal cancello d'ingresso della strada, troveremo 2 ingressi al garage della casa, a cui potrebbero essere dati usi diversi poiché ha 224 m2 con una capacità di 6/7 veicoli, con soffitti alti per veicoli di grandi dimensioni. Inoltre, questo stesso spazio dispone di una cantina/cucina separata con camino e bagno completo.Per accedere al piano superiore abbiamo 2 salite, una dal giardino antistante la casa e l'altra dall'interno della cantina. Una volta posizionati su questo piano avremo un portico d'ingresso esposto a sud-est, un luogo magnifico dove trascorrere piacevolissimi momenti in compagnia di familiari e amici.
In questo portico possiamo accedere alla casa dal suo portone principale o attraverso la finestra che dà accesso alla cucina. Ampio ingresso dove ogni spazio della casa è chiaramente indipendente: soggiorno, cucina e corridoio per raggiungere la zona notte con camere da letto e bagni.Ha una grande cucina, con tutti i tipi di attrezzatura da cucina, un tavolo dove ci si può incontrare, una dispensa separata, una camera da letto annessa, una lavanderia e una salita sul tetto. Per quanto riguarda il soggiorno, ha 34 m2 e molta luce in quanto ha finestre a est e a sud. Ha anche un camino e spazio sufficiente per creare 2 stanze: una accanto al camino e un'altra per la zona pranzo.L'ultima zona che ci sarebbe rimasta da visitare della casa sarebbe stata la zona notte, che dispone di 4 ampie camere da letto, la maggior parte con armadi a muro, un bagno completo per la camera da letto principale e un altro bagno completo situato nel corridoio per il resto delle stanze.Va notato che la casa dispone di pannelli solari, macchine per l'aria condizionata di tipo "Split" in quasi tutti gli spazi della casa, alloggi in ottime condizioni: carpenteria in legno, finestre, pareti, pavimenti, porte di sicurezza all'ingresso della casa e all'ingresso dalla cantina, giardino con diverse piante e alberi da frutto dove ha anche un'area situata per mettere una piscina portatile o farne una da costruzione, Cancello d'ingresso meccanico al terreno, anche una delle porte del garage e il muro insieme alla pavimentazione del terreno è stato costruito alcuni anni fa.Per quanto riguarda la posizione della casa, è circondata dalla massima tranquillità, vicino alla scuola e all'istituto, ai negozi, alla farmacia, alla spiaggia,... Accesso rapido all'autostrada che collega il quartiere a est con la zona di Retamar, El Toyo e Cabo de Gata o se andiamo a ovest con la capitale.*Prezzo attuale + tasse = 426.930 euro (7% ITP). (Questo prezzo non include le spese notarili e di registro. Le aliquote applicate sono le più elevate, e l'acquirente, per le loro caratteristiche, può beneficiare di alcune detrazioni fiscali).E' prevista una disposizione dei clienti, il foglio informativo abbreviato della casa (D. I. A), decreto 218/2005, Boja 217 del 07/11/2006.Features:
- Alarm
- Terrace
- Furnished
- Air Conditioning Ако търсите място, което обединява всичко, от което семейството се нуждае в дома си за деня, току-що сте пристигнали в правилния дом. Но също така добавяме възможността да имате собствен бизнес или работа, да използвате оранжериите, които имате до същата къща, или да ги отдавате под наем, за да получите много интересна икономическа възвръщаемост.Къщата има 3500 м2 приблизително зимуващи на север от къщата и 4800 м2 незимуващи на запад от къщата (къщата е включена в това последно разграничаване). Разполага и със собствено езерце, с 1 час и 30 минути, което съответства на фермата на всеки 15 дни с възможност за свързване към водата 4 vegas.Намираме голяма къща от 432 м2, с градина, която обгражда цялата къща и разпределена на 2 етажа, както и пешеходен покрив от 120 м2, където можете да я използвате като солариум, за развлекателни събития, домашни задължения,...На нивото на улицата и след като влезем в градината от входната порта на улицата, ще намерим 2 входа към гаража на къщата, които могат да бъдат използвани по различен начин, тъй като разполага с 224 м2 с капацитет за 6/7 превозни средства, с високи тавани за големи превозни средства. В допълнение, същото това пространство разполага с изба/самостоятелна кухня с камина и баня.За достъп до горния етаж имаме 2 изкачвания, едно от предната градина на къщата и друго от вътрешността на избата. След като сме на този етаж ще имаме входна веранда с югоизточно изложение, великолепно място за прекарване на много приятни мигове в компанията на семейство и приятели.
На тази веранда можем да влезем в къщата от главната й врата или през прозореца, който дава достъп до кухнята. Голямо антре, където всяко пространство на къщата е ясно независимо: хол, кухня и коридор, за да достигне до нощната зона със спални и бани.Разполага с голяма кухня, с всички видове кухненско оборудване, маса, където можете да се срещнете, отделен килер, пристройка спалня, перално помещение и изкачване до палубата. Що се отнася до хола, той има 34 м2 и много светлина, тъй като има прозорци на изток и юг. Той също така разполага с камина и достатъчно място за създаване на 2 стаи: една до камината, а другата за трапезарията.Последната част от къщата, която ще трябва да посетим, ще бъде нощната зона, която разполага с 4 големи спални, повечето от които с вградени гардероби, пълна баня за родителската спалня и друга пълна баня, разположена в коридора за останалите стаи.Трябва да се отбележи, че къщата има слънчеви панели, "Сплит" тип климатични машини в почти всички пространства на къщата, жилища в много добро състояние: дървени дърводелски изделия, прозорци, стени, подове, врати за сигурност на входа на къщата и по пътя нагоре от винарната, градина с различни растения и овощни дървета, където също има площ, разположена за поставяне на преносим басейн или изграждане на такъв, Механична входна врата към парцела, също една от гаражните врати и стената заедно с настилката на парцела е построена преди много малко години.Що се отнася до местоположението на къщата, тя е заобиколена от максимално спокойствие, в близост до училище и институт, магазини, аптека, плаж,... бърз достъп до магистралата, която свързва квартала на изток с района на Ретамар, Ел Тойо и Кабо де Гата или ако тръгнем на запад със столицата.*Текуща цена + данъци = 426 930 евро (7% ITP). (Тази цена не включва нотариални и регистрационни такси. Прилаганите ставки са най-високи, а купувачът, поради своите характеристики, може да се възползва от някои данъчни облекчения).Има разпоредба за клиентите, съкратеният информационен лист на къщата (D. I. A), указ 218/2005, Boja 217 от 07/11/2006.Features:
- Alarm
- Terrace
- Furnished
- Air Conditioning