FOTOGRAFIILE SE ÎNCARCĂ...
Casă & Casă pentru o singură familie (De vânzare)
Referință:
EDEN-T95454503
/ 95454503
Referință:
EDEN-T95454503
Țară:
ES
Oraș:
Benahadux
Cod poștal:
04410
Categorie:
Proprietate rezidențială
Tipul listării:
De vânzare
Tipul proprietății:
Casă & Casă pentru o singură familie
Dimensiuni proprietate:
318 m²
Dimensiuni teren:
370 m²
Camere:
4
Dormitoare:
4
Băi:
3
Mobilat:
Da
Aer condiționat:
Da
Balcon:
Da
Terasă:
Da
Grătar în aer liber:
Da
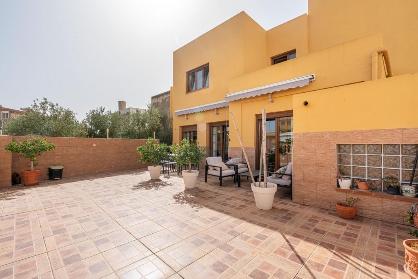
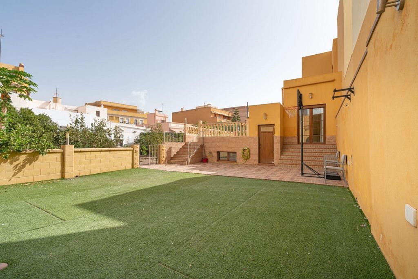
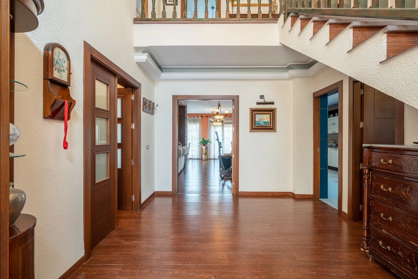
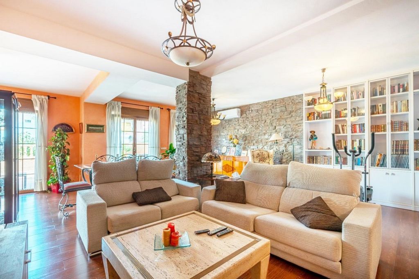

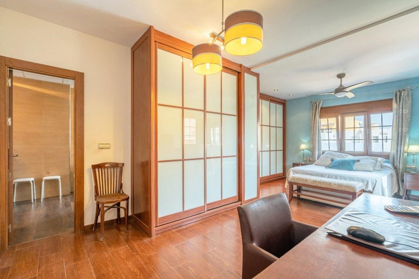
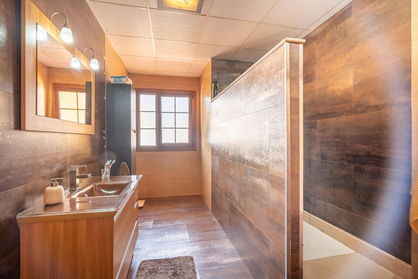
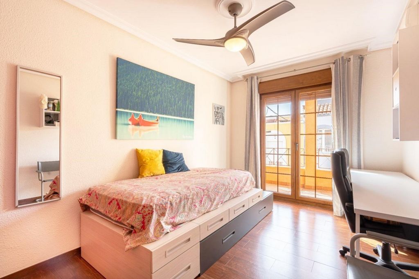
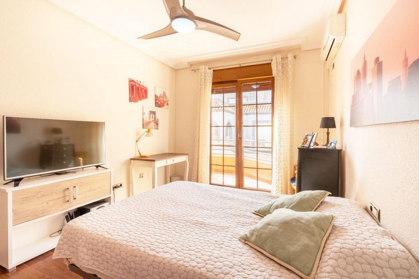


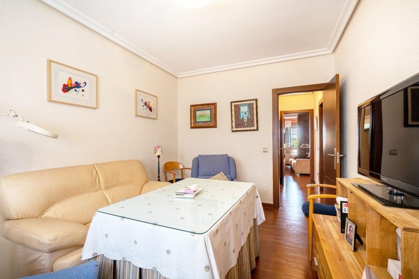
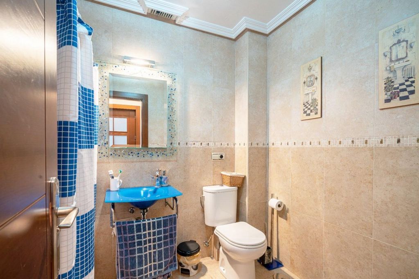
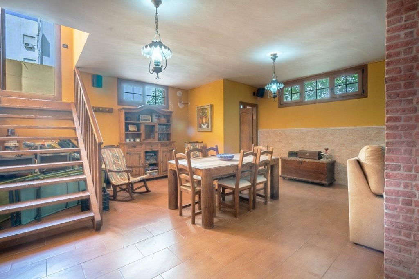

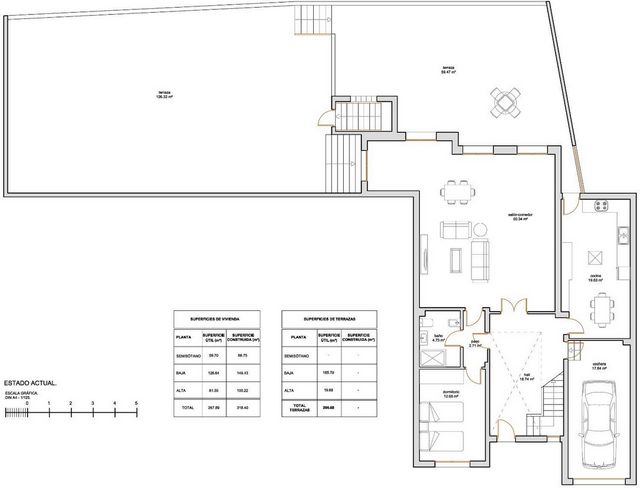
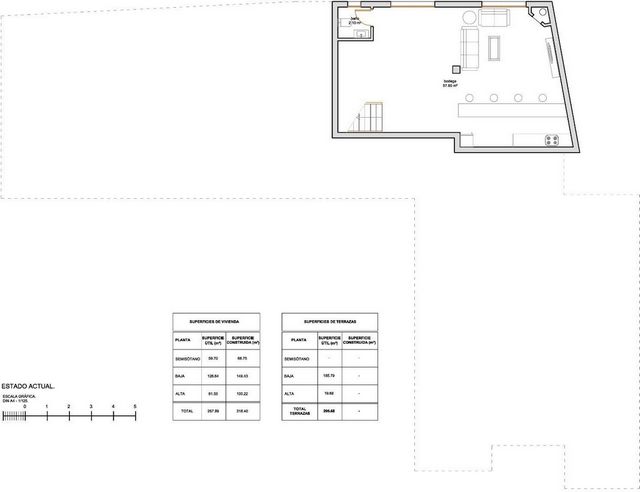
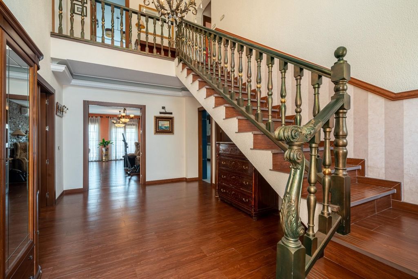
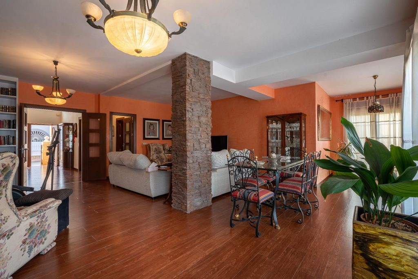

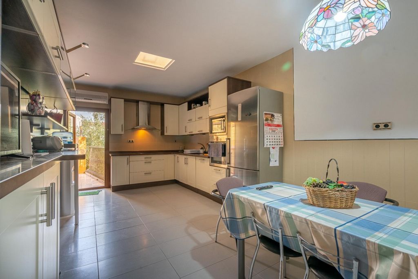


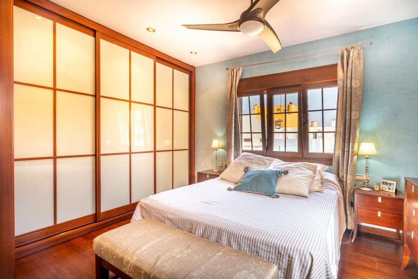


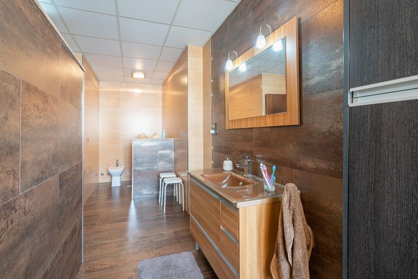


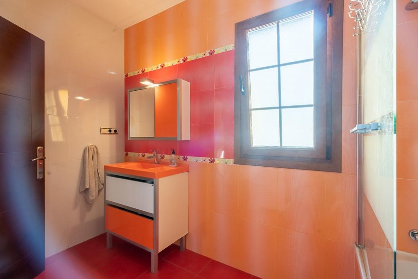
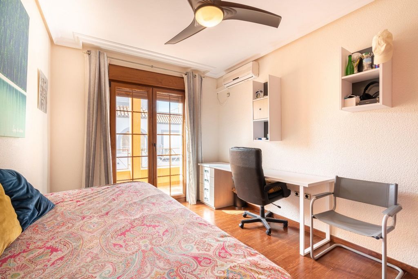
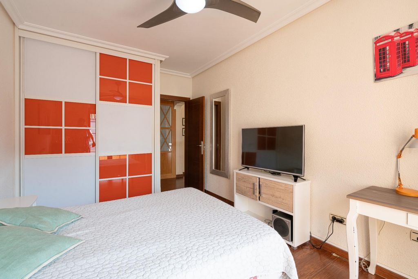


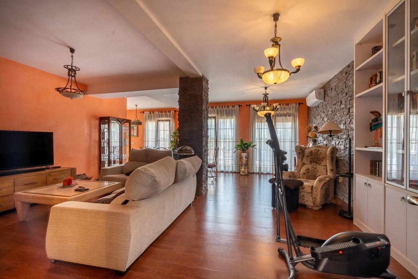

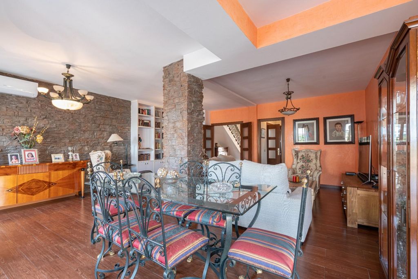

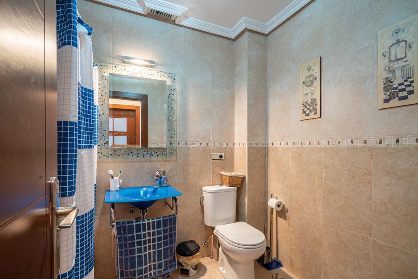
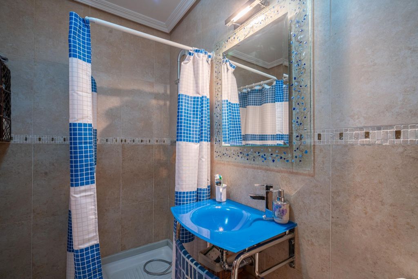

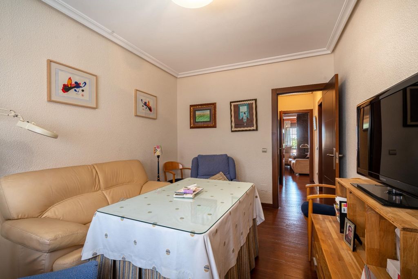
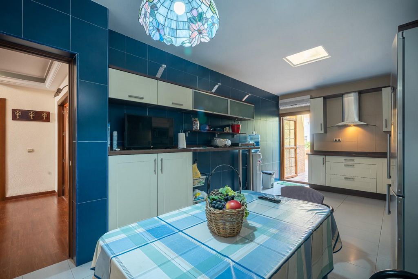
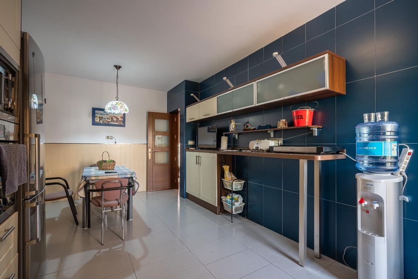
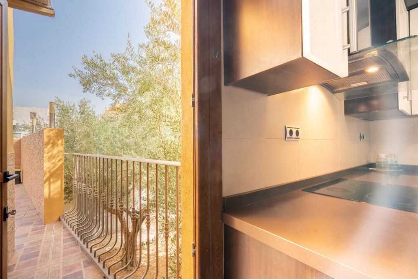
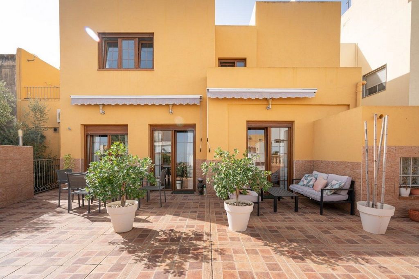

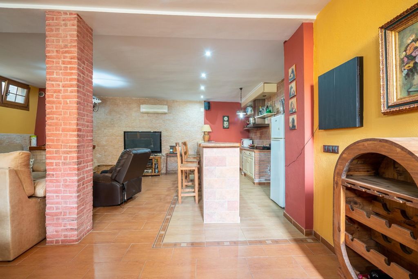
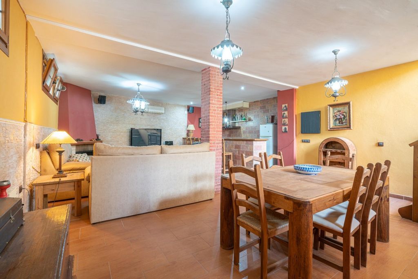


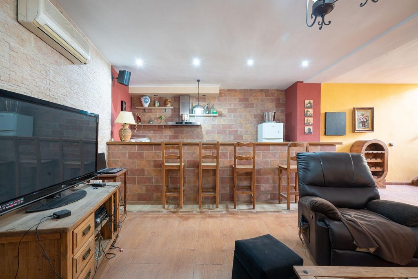
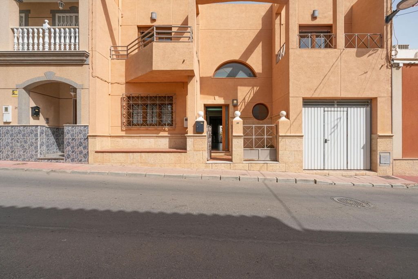

Features:
- Balcony
- Terrace
- Furnished
- Air Conditioning
- Barbecue Vezi mai mult Vezi mai puțin Esta espaciosa vivienda es un oasis de tranquilidad, donde la alta calidad de vida es su sello distintivo. Diseñado con meticulosa atención al detalle para maximizar la comodidad en tu rutina diaria, es una propiedad que excede todas las expectativas.Al entrar, encontrará una gran entrada que conduce a las diversas estancias de la planta baja. Este espacio incluye un luminoso salón de grandes dimensiones, perfecto para relajarse o para disfrutar de una deliciosa comida en la zona de comedor, en compañía de amigos o familiares. Además, dispone de un baño completo y una habitación auxiliar que puede funcionar como sala de estar o dormitorio adicional.La visita por la planta baja concluye con una cocina moderna y totalmente equipada, un espacio ideal para cocinar y compartir momentos especiales con la familia. Desde aquí, se accede a un amplio jardín de aproximadamente 190 metros cuadrados, que se divide en dos áreas de diferente altura. La parte superior cuenta con un espacio al aire libre con mesas y sillas, rodeado de naturaleza, mientras que la zona inferior ofrece un amplio espacio para actividades deportivas y con posibilidad de construir o montar una piscina portátil. En esta parte de la vivienda, se encuentra un acceso a una de las zonas más íntimas y acogedoras: un espacio de ocio de 68 metros cuadrados, similar a una bodega, completamente equipada con chimenea, barra de bar, sofá, mesa, sillas y un baño adicional.La planta superior alberga la zona de descanso, con tres dormitorios luminosos con vistas al exterior y dos baños. El dormitorio principal se destaca por su ambiente acogedor, amplio armario, escritorio y su propio baño completo.Cabe destacar que la vivienda también cuenta con un garaje privado, con espacio suficiente para usar como trastero. En cuanto a la ubicación, es inmejorable: cerca de colegios e institutos, con acceso rápido a la carretera principal que conecta el municipio con áreas cercanas y la autopista, el ayuntamiento, comercios y restaurantes locales. Todo lo que necesitas para vivir en confort y tranquilidad.En términos de dimensiones, la vivienda ofrece una superficie generosa de 318,40 m2, distribuida en tres plantas: la planta alta, la planta baja y el semisótano. En cuanto a los espacios exteriores, cuenta con un jardín de 185,79 m2 y terrazas que abarcan 19,89 m2. En el registro de la propiedad, la vivienda se reporta con una superficie total de 224 m2.*Precio Actual + Impuestos = 319.930 euros (7% ITP). (Este precio no incluye gastos de notaria y registrales. Los tipos aplicados son los más altos, pudiendo el comprador, por sus características, beneficiarse de algunas deducciones fiscales).Existe a disposición de los clientes, la ficha informativa abreviada de la vivienda (DIA), decreto 218/2005, Boja 217 de fecha 07/11/2006.
Features:
- Balcony
- Terrace
- Furnished
- Air Conditioning
- Barbecue Dieses geräumige Haus ist eine Oase der Ruhe, in der die hohe Lebensqualität das Markenzeichen ist. Mit viel Liebe zum Detail entworfen, um den Komfort in Ihrem Alltag zu maximieren, ist es eine Immobilie, die alle Erwartungen übertrifft.Beim Betreten finden Sie einen großen Eingang, der zu den verschiedenen Räumen im Erdgeschoss führt. Dieser Raum verfügt über ein helles, großes Wohnzimmer, das sich perfekt zum Entspannen oder Genießen einer köstlichen Mahlzeit im Essbereich in Gesellschaft von Freunden oder Familie eignet. Darüber hinaus verfügt es über ein komplettes Badezimmer und einen Nebenraum, der als Wohnzimmer oder zusätzliches Schlafzimmer fungieren kann.Der Besuch im Erdgeschoss endet mit einer modernen und voll ausgestatteten Küche, einem idealen Ort zum Kochen und um besondere Momente mit der Familie zu teilen. Von hier aus haben Sie Zugang zu einem geräumigen Garten von ca. 190 Quadratmetern, der in zwei Bereiche unterschiedlicher Höhe unterteilt ist. Der obere Teil verfügt über einen Außenbereich mit Tischen und Stühlen, umgeben von Natur, während der untere Bereich viel Platz für sportliche Aktivitäten und mit der Möglichkeit bietet, einen tragbaren Pool zu bauen oder aufzustellen. In diesem Teil des Hauses gibt es Zugang zu einem der intimsten und einladendsten Bereiche: ein Freizeitbereich von 68 Quadratmetern, ähnlich einem Weinkeller, komplett ausgestattet mit Kamin, Bartheke, Sofa, Tisch, Stühlen und einem zusätzlichen Badezimmer.Im Obergeschoss befindet sich der Ruhebereich mit drei hellen Schlafzimmern mit Blick nach draußen und zwei Badezimmern. Das Hauptschlafzimmer zeichnet sich durch seine gemütliche Atmosphäre, den großen Kleiderschrank, den Schreibtisch und das eigene Badezimmer aus.Es ist zu beachten, dass das Haus auch über eine private Garage verfügt, die über genügend Platz verfügt, um sie als Abstellraum zu nutzen. Was die Lage betrifft, so ist sie unschlagbar: in der Nähe von Schulen und Instituten, mit schnellem Zugang zur Hauptstraße, die die Gemeinde mit den umliegenden Gebieten verbindet, sowie zur Autobahn, zum Rathaus, zu lokalen Geschäften und Restaurants. Alles, was Sie brauchen, um komfortabel und ruhig zu leben.In Bezug auf die Abmessungen bietet das Haus eine großzügige Fläche von 318,40 m2, die sich auf drei Etagen verteilt: das Obergeschoss, das Erdgeschoss und das Halbkeller. Was die Außenbereiche betrifft, so verfügt es über einen Garten von 185,79 m2 und Terrassen mit einer Fläche von 19,89 m2. Im Grundbuch wird das Haus mit einer Gesamtfläche von 224 m2 angegeben.*Aktueller Preis + Steuern = 319.930 Euro (7% ITP). (In diesem Preis sind die Notar- und Registergebühren nicht enthalten. Die angewandten Sätze sind die höchsten, und der Käufer kann aufgrund ihrer Eigenschaften von einigen Steuerabzügen profitieren).Das verkürzte Informationsblatt der Wohnung (DIA), Dekret 218/2005, Boja 217 vom 07.11.2006, steht den Kunden zur Verfügung.
Features:
- Balcony
- Terrace
- Furnished
- Air Conditioning
- Barbecue This spacious home is an oasis of tranquility, where the high quality of life is its hallmark. Designed with meticulous attention to detail to maximize comfort in your daily routine, it is a property that exceeds all expectations.Upon entering, you will find a large entrance that leads to the various rooms on the ground floor. This space includes a bright large living room, perfect for relaxing or enjoying a delicious meal in the dining area, in the company of friends or family. In addition, it has a full bathroom and an auxiliary room that can function as a living room or additional bedroom.The visit on the ground floor concludes with a modern and fully equipped kitchen, an ideal space to cook and share special moments with the family. From here, you can access a spacious garden of approximately 190 square meters, which is divided into two areas of different heights. The upper part has an outdoor space with tables and chairs, surrounded by nature, while the lower area offers ample space for sports activities and with the possibility of building or setting up a portable pool. In this part of the house, there is access to one of the most intimate and welcoming areas: a leisure space of 68 square meters, similar to a wine cellar, fully equipped with a fireplace, bar counter, sofa, table, chairs and an additional bathroom.The upper floor houses the rest area, with three bright bedrooms with views of the outside and two bathrooms. The master bedroom stands out for its cozy atmosphere, large closet, desk and its own full bathroom.It should be noted that the house also has a private garage, with enough space to use as a storage room. As for the location, it is unbeatable: close to schools and institutes, with quick access to the main road that connects the municipality with nearby areas and the motorway, town hall, local shops and restaurants. Everything you need to live in comfort and tranquility.In terms of dimensions, the house offers a generous area of 318.40 m2, distributed over three floors: the upper floor, the ground floor and the semi-basement. As for the outdoor spaces, it has a garden of 185.79 m2 and terraces that cover 19.89 m2. In the property registry, the house is reported with a total area of 224 m2.*Current Price + Taxes = 319,930 euros (7% ITP). (This price does not include notary and registry fees. The rates applied are the highest, and the buyer, due to their characteristics, can benefit from some tax deductions).The abbreviated information sheet of the dwelling (DIA), decree 218/2005, Boja 217 dated 07/11/2006, is available to customers.
Features:
- Balcony
- Terrace
- Furnished
- Air Conditioning
- Barbecue