FOTOGRAFIILE SE ÎNCARCĂ...
Casă & casă pentru o singură familie de vânzare în Venlo
9.832.192 RON
Casă & Casă pentru o singură familie (De vânzare)
Referință:
EDEN-T95488034
/ 95488034
Referință:
EDEN-T95488034
Țară:
NL
Oraș:
Venlo
Cod poștal:
5916 NH
Categorie:
Proprietate rezidențială
Tipul listării:
De vânzare
Tipul proprietății:
Casă & Casă pentru o singură familie
Dimensiuni proprietate:
522 m²
Dimensiuni teren:
20.849 m²
Camere:
9
Dormitoare:
5
Băi:
3
Parcări:
1
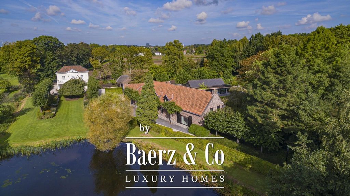
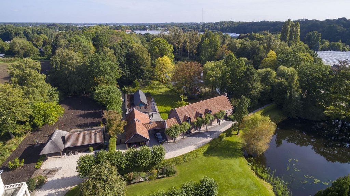
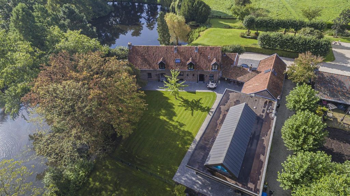
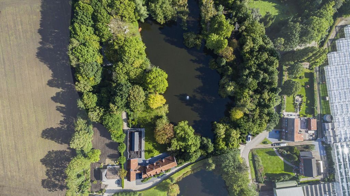
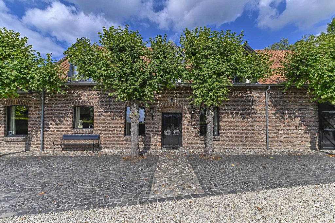
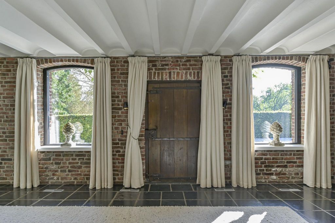
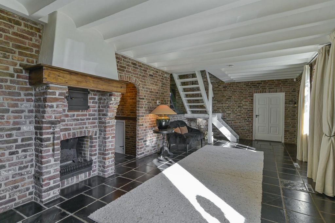
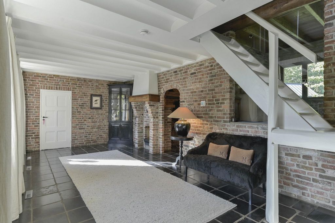
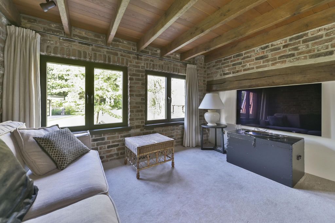
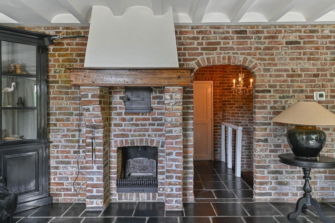
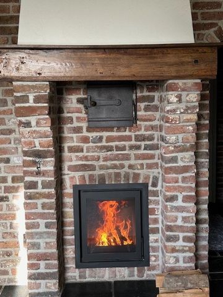
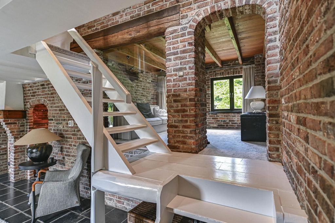
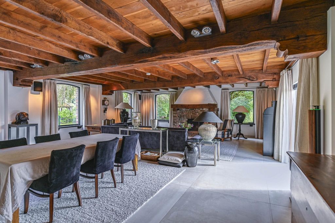
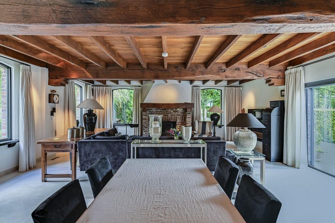
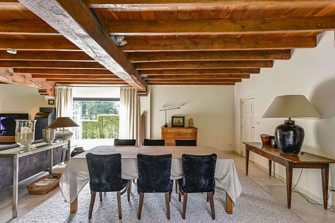
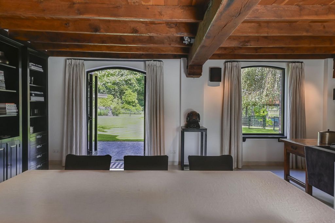
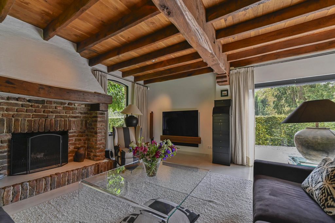
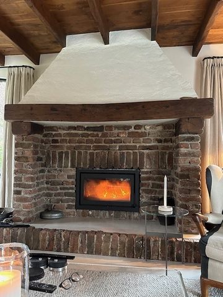
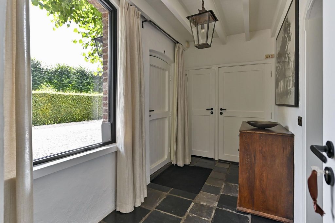
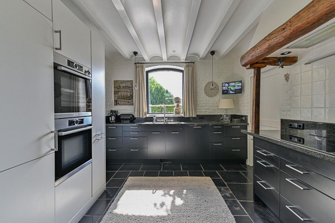
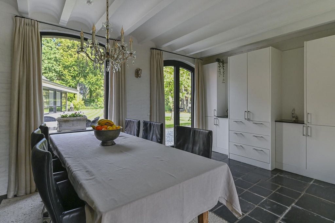
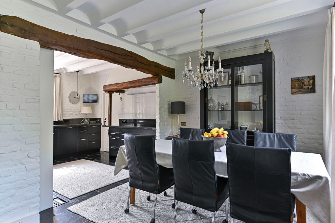
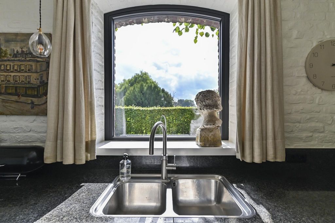
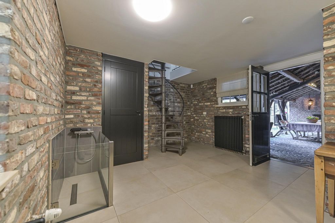
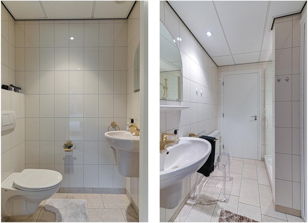
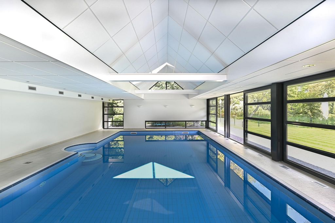
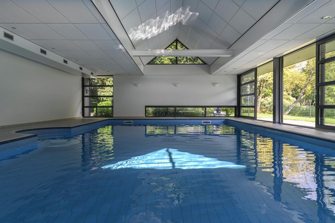
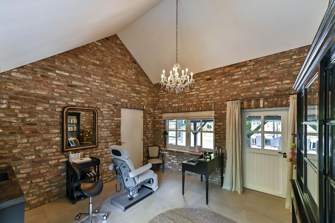
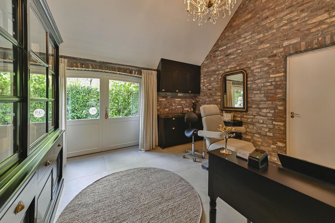
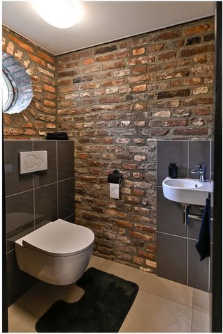
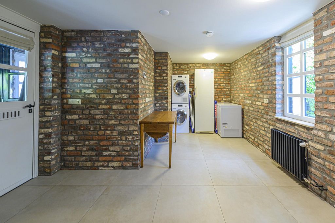
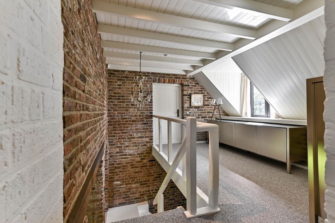
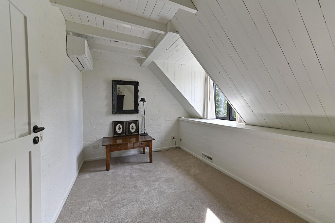
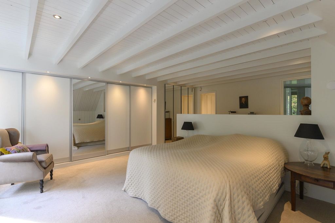
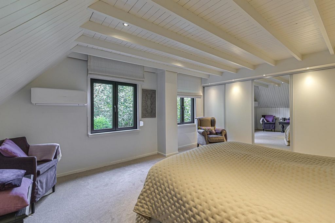
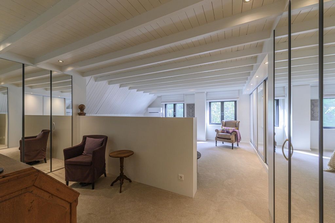
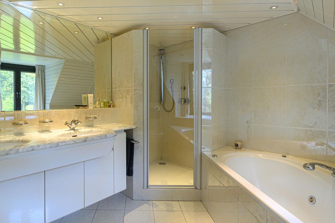
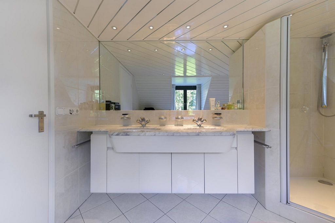
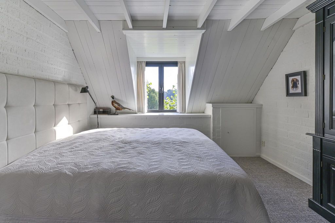
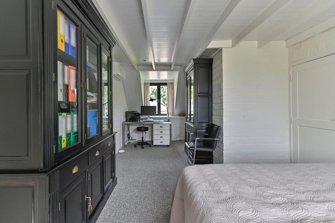
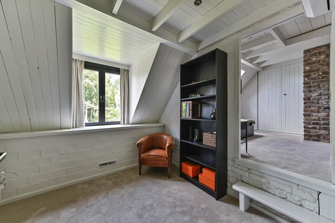
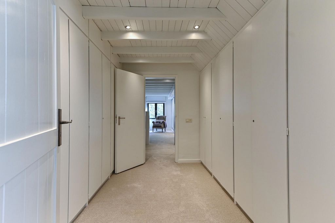
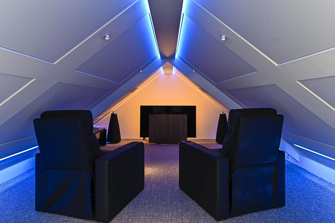
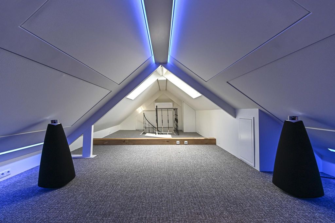
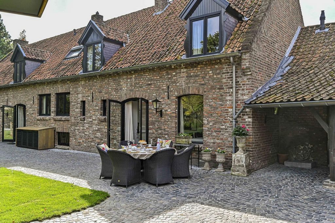
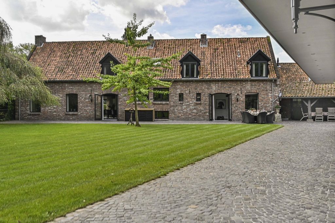
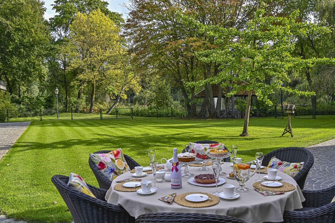
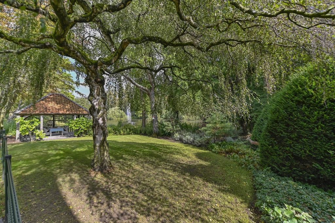
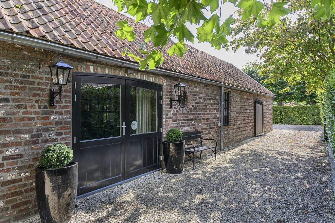
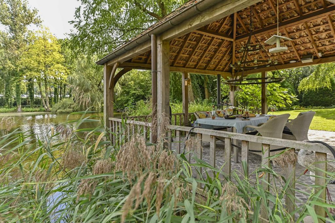
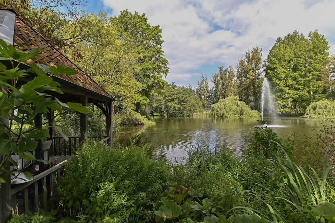
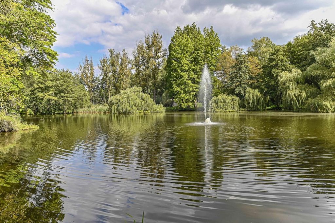
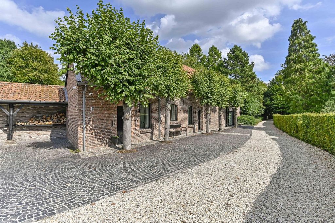
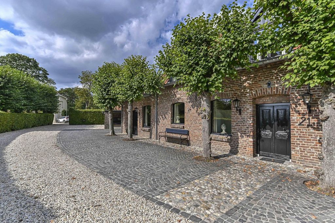
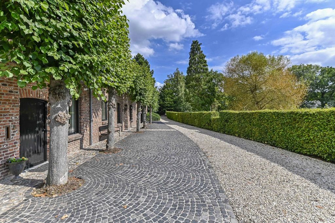
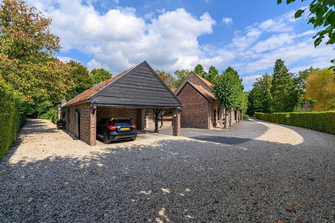
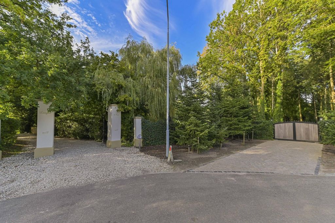
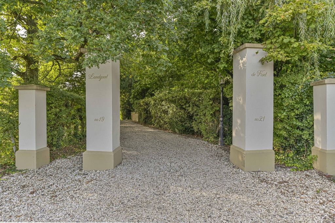
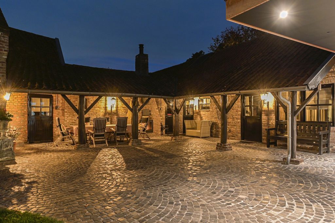
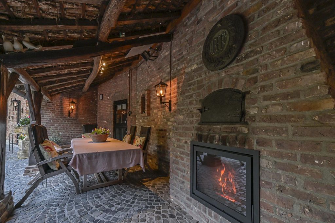
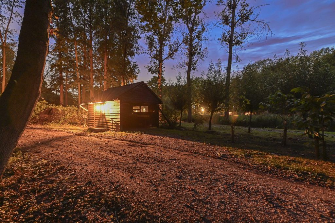
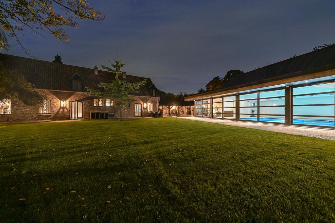
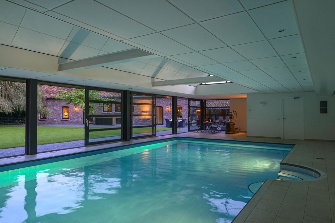
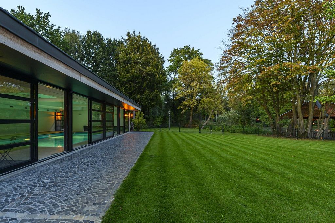
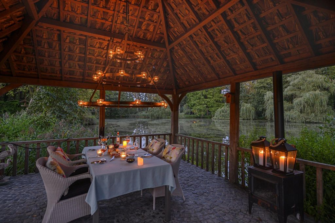
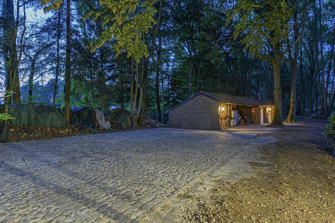
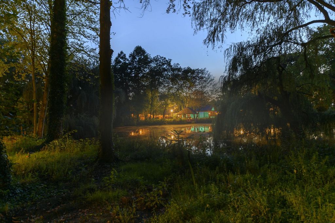
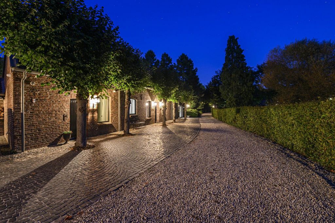
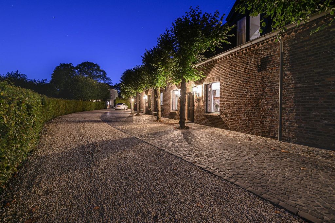
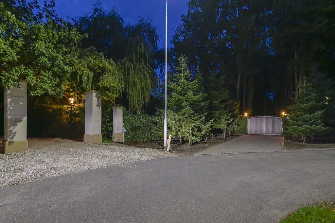
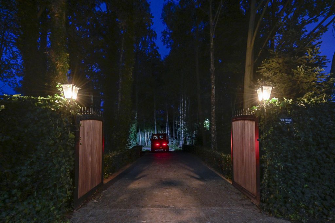
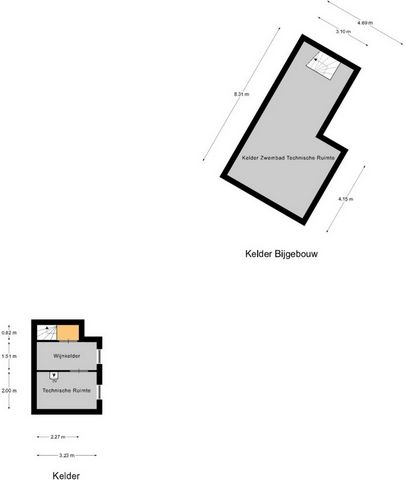
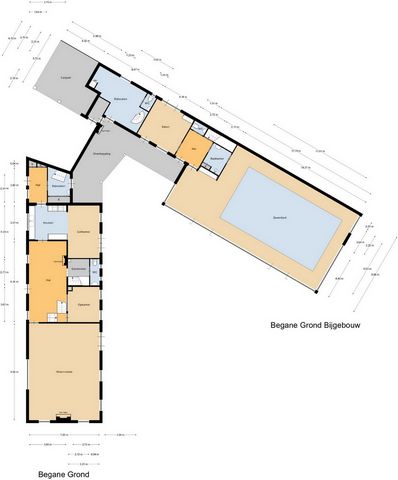
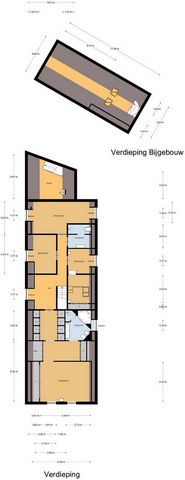
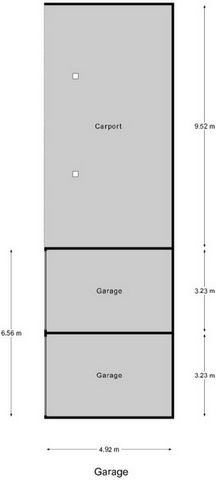
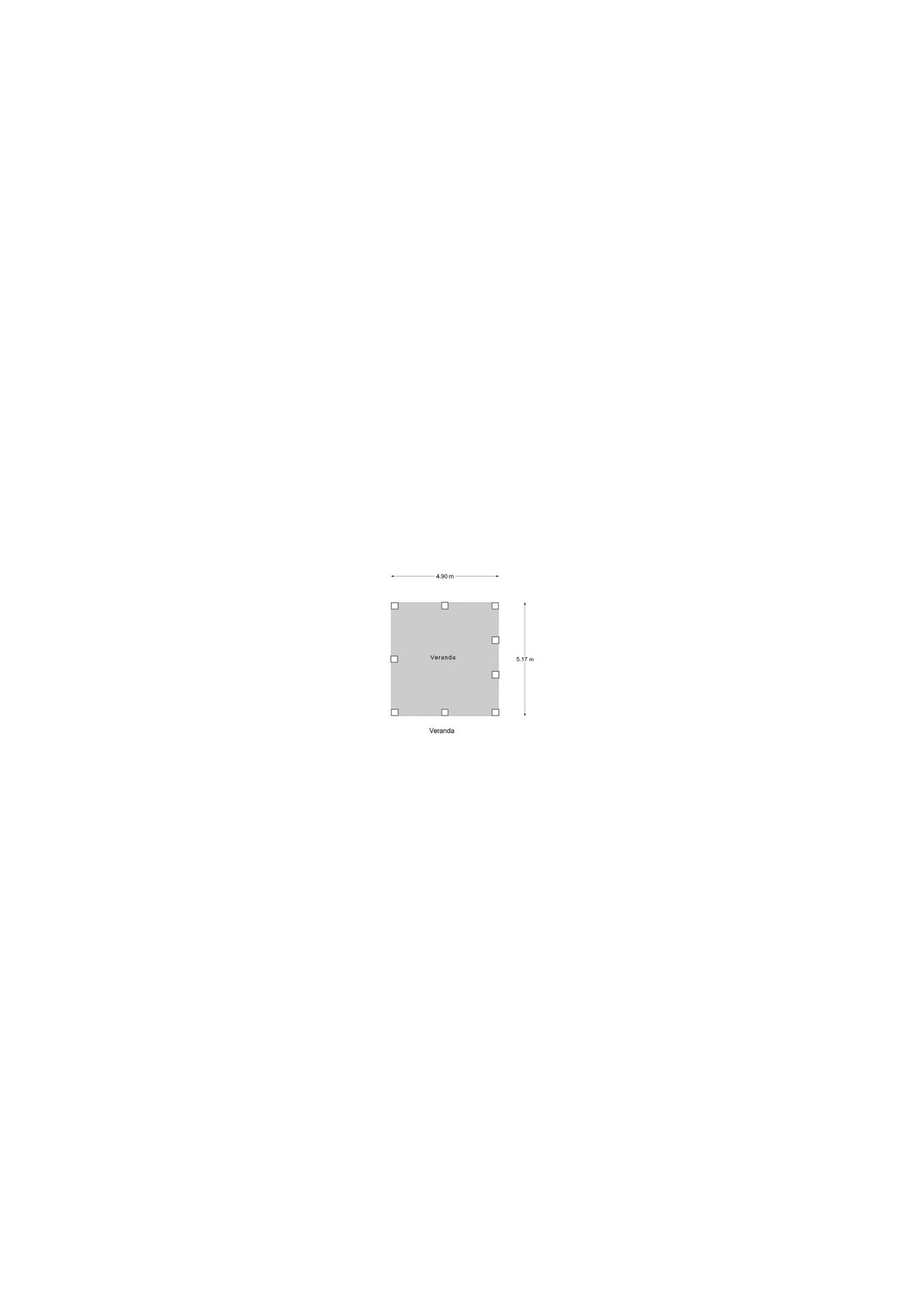
Ground floor:
A welcoming spacious entrance of approx. 35m² with a separate cloakroom, toilet, and a built-in fireplace. The ground floor, except for the living room, features antique, French church tiles.To the left of this welcoming entrance is an additional side entrance with a small hall leading to the kitchen.A large kitchen-diner of approx. 30m² with an extensive luxury Bulthaup fitted kitchen with 2 induction hobs - 10 burners (2022), large illuminated extractor hood, dishwasher (2021), new microwave-oven (2022), a new steam/convection oven (2022), refrigerator (2020), and a natural stone countertop with Quooker. Adjacent to the kitchen, a second hall provides access to the utility room of approx. 7m² with new storage cabinets, laundry connections, sink, and a staircase to the recently insulated attic with central heating/boiler (2015) and storage space.Basement:
Wine cellar and boiler room of approx. 12m² with a hybrid system, 2 new Brink hot/cold air boilers (built in August 2022) coupled with 2 heat pumps (built in August 2022).Mezzanine:
Via a few steps from the entrance on the right is a cozy "mezzanine" of approx. 15m², arranged as a TV room with a unique and cozy view of the gazebo by the water and the garden.Living room:
The impressive, cozy living room features a large fireplace with built-in hearth, beautiful flooring, and striking oak beam ceilings, covering an area of ??approx. 70m².Accessible via the utility room and the covered terrace are:
The multifunctional space with air conditioning, above which is the home cinema, the salon with air conditioning, and a very beautiful, architecturally designed swimming pavilion built in 1998, with a large heated indoor pool of approx. 200m², which, through the large sliding glass doors, offers a fantastic view of the gazebo, the pond, and the garden. The swimming pool is equipped with air treatment technology, underfloor heating, a kitchen, a toilet and shower room, and has sound and TV connections. This part is basemented and houses the installations for the swimming pool, the separate Nefit central heating boiler / boiler (2012), and a new air handling system (built in August 2022).1st Floor:
Landing with a large corridor providing access to the master bedroom of approx. 40m² on the left, equipped with new air conditioning, a large dressing room with extensive closets, and a private bathroom with whirlpool bath, shower, double sink, toilet, and bidet. In addition to the master bedroom, there are 3 spacious bedrooms on this floor, all equipped with new air conditioning, and a second bathroom with shower, toilet, and double sink.2nd Floor:
A large recently fully insulated attic and storage space.Garden:
Unique plot with its own "Venkoel" of approx. 4000m² and a circular road and bridge that together create a unique flora and fauna on the property. A completely new (August 2022) computer-controlled irrigation system is present throughout the entire plot. Under the garden pavilion, equipped with WiFi, you can quietly enjoy a summer evening by the water, and under the covered terrace with the comfortable warmth of the Barbas fireplace insert (2023), it is pleasant in every season. The driveway with historical gate is shared with the neighboring monumental house. On the property, there are also 2 garage boxes, various storage spaces, and a large garden house. This plot offers a unique experience every day!General:
- The entire property is in very good condition.
- Original construction year: 1821, rebuilt in 1975.
- Mostly renovated and equipped with the highest quality aluminum frames + screens in April 2021.
- Plot area: approx. 20,849m².
- Volume: main house approx. 1133m³ (excluding outbuildings and swimming pool).
- Living area: approx. 522m² (including outbuilding with swimming pool of approx. 200m²).
- Alarm system and video surveillance system are present.
- A completely new (August 2022) computer-controlled irrigation system on the entire plot.The estate consists of ponds, bridge, lawns with garden landscape, avenue, trees around the pond, and entrance area. Quiet location in the hamlet of 't Ven but excellently accessible and with good connections to both Dutch and German highways and 3 airports.A unique living experience in a unique piece of nature! Vezi mai mult Vezi mai puțin *INRUIL EIGEN WONING BESPREEKBAAR*Deze rustig gelegen unieke karakteristieke grotendeels gerenoveerde hoeve wordt omringd door een prachtige parktuin met onder meer een eigen natuurvijver en zicht op de ‘Venkoelen’. Kortom een stijlvol object waar het aan niets ontbreekt. Op 10 minuten rijafstand van het centrum van Venlo, dicht bij uitvalswegen, sportparken, supermarkten, scholen, openbaar vervoer, en natuurpark de grote heide. Een lange oprijlaan geeft toegang tot het perceel en leidt u tot deze hoeve. Het perceel beschikt over een verlichte ingang aan de wegkant en een verlichte zij inrit, bereikbaar middels een natuurlijke rondweg.Het geheel omvat naast het woonhuis een in oude stijl hoogwaardig gerestaureerde multifunctionele ruimte met hondendouche en wc, daarboven een professionele thuisbioscoop, aanpalend een volledig in eveneens oude stijl gerestaureerde hoogwaardige salon met aparte ingang (allen van airco voorzien) (mogelijkheid tot het realiseren van een extra appartement/mantelzorgwoning met eigen zij-ingang), een groot verwarmd binnenzwembad en een carport voor 2 auto's. Het geheel ligt op een perceel van ruim 2 hectare!WONEN IN HOEVE ‘KOELDERHOF’ OMRINGD DOOR EEN UNIEK STUK NATUUR!Neem een kijkje in de hoeve middels onderstaande virtuele tour!
https://my.matterport.com/show/?m=6GnpN6gkaV8De Hoeve heeft de volgende indeling:
Begane grond:
Een gastvrije ruime entree van ca. 35m² met aparte garderobe, wc, en een inbouwhaard. De benedenverdieping, uitgezonderd de woonkamer, is voorzien van antieke, Franse kerkdallen.Links van deze gastvrije entree is een extra zij ingang met halletje naar de keuken.Een grote leefkeuken van ca. 30m² met een uitgebreide luxe Bulthaup inbouwkeuken met 2 inductiekookplaten - 10 pits (2022), grote verlichte afzuigkap, vaatwasser (2021), nieuwe magnetron-oven (2022), een nieuwe stoom/hetelucht oven (2022), koelkast (2020) en een natuursteen aanrechtblad met Quooker. Bezijdens de keuken biedt een tweede hal toegang tot de bijkeuken van ca. 7m² met nieuwe opbergkasten, witgoedgoedaansluitingen, spoelbak en een trap naar de recent geïsoleerde zolder met cv/boiler (2015) en bergruimte.Kelder:
Wijnkelder en ketelruimte van ca. 12m² met een hybride systeem, 2 nieuwe Brink hete/-koudelucht CV-ketels (bouwjaar augustus 2022) gekoppeld met 2 warmtepompen (bouwjaar augustus 2022).
Opkamer:
Via enkele traptreden vanuit de entree rechts is een knusse “opkamer” van ca. 15m² bereikbaar, die is ingericht als tv-kamer met een unieke en sfeervolle view op het prieeltje aan het water en de tuin.Woonkamer:
De imposante, sfeervolle woonkamer is voorzien van een grote schouw met inbouwhaard, prachtige vloer en markante eikenhouten balkenplafonds en heeft een oppervlak van maar liefst ca. 70m².Via de bijkeuken en het overdekt terras zijn bereikbaar:
De multifunctionele ruimte met airco, met daarboven de thuisbioscoop, de salon voorzien van airco en zeer fraai, onder architectuur in 1998 gebouwd, zwempaviljoen met groot verwarmd binnenbad van ca. 200m² dat via de te openen grote glazen schuifpuien een fantastisch zicht biedt op het prieeltje, de vijver en de tuin. Het zwembad is voorzien van luchtbehandelingstechniek, vloerverwarming, een keuken, een toilet- en doucheruimte en beschikt over een geluid- en tv-aansluiting. Dit gedeelte is onderkelderd en hier zijn de installaties voor het zwembad, de aparte Nefit CV-ketel / boiler (2012) en een nieuwe luchtbehandelingsinstallatie (bouwjaar augustus 2022) geplaatst.1e Verdieping:
Overloop met met grote gang die toegang biedt tot links de masterbedroom van ca. 40m² die is voorzien van nieuwe airco, een grote kleedruimte met uitgebreide kasten en een eigen badkamer met bubbelbad, douche, dubbele wastafel, toilet en bidet. Naast de masterbedroom zijn er op deze verdieping nog 3 ruime slaapkamers die allen voorzien zijn van een nieuwe airco en een tweede badkamer met douche, toilet en dubbele wastafel aanwezig.2e Verdieping:
Een grote onlangs geheel geïsoleerde vliering en opbergruimte.Tuin:
Uniek perceel met eigen “Venkoel” van ca. 4000m² en een rondweg en brug die samen zorgen voor een unieke flora en fauna op het terrein. Op het gehele perceel is een volledig nieuw (augustus 2022) aangelegd computer gestuurd beregeningssysteem aanwezig. Onder het tuinpaviljoen, voorzien van wifi, kunt u aan het water rustig genieten van een zomerse avond en onder het overdekte terras met de behaaglijke warmte van de Barbas inbouwhaard (2023) is het in elk seizoen goed toeven. De oprijlaan met historische poort wordt gedeeld met de naburige monumentale woning. Op het terrein bevinden zich nog 2 garageboxen, diverse stallingruimtes en een groot tuinhuis. Dit perceel geeft elke dag een bijzondere beleving!Algemeen:
- Het gehele object bevindt zich in zeer goede staat van onderhoud.
- Oorspronkelijk bouwjaar: 1821, herbouwd in 1975.
- Grotendeels gerenoveerd en voorzien van de hoogste kwaliteit aluminium kozijnen + horren in april 2021.
- Perceeloppervlakte: ca. 20.849m².
- Inhoud: woonhuis ca. 1133m³ (excl. bijgebouwen en zwembad).
- Woonoppervlakte: ca. 522m² (inclusief bijgebouw met zwembad van ca. 200m²).
- Alarminstallatie en videobewakingssysteem zijn aanwezig.
- Een volledig nieuw (augustus 2022) aangelegd computer gestuurd beregeningssysteem op het gehele perceel.Het landgoed bestaat uit vijvers, brug, grasvelden met tuinlandschap, laan, bomen rond de vijver en ingangspartij. Rustige ligging in buurtschap ’t Ven maar uitstekend bereikbaar en met goede aansluitingen op zowel Nederlandse als Duitse snelwegen en 3 vliegvelden.Een unieke woonbeleving in een uniek stuk natuur! PROPERTY EXCHANGE POSSIBLEThis quietly situated, unique, characterful farmhouse, mostly renovated, is surrounded by a beautiful park garden with its own natural pond and views of the 'Venkoelen'. In short, a stylish property where nothing is lacking. Located a 10-minute drive from the center of Venlo, close to highways, sports parks, supermarkets, schools, public transport, and the De Grote Heide nature park. A long driveway provides access to the property, leading you to this farmhouse. The property has a lit entrance on the roadside and a lit side entrance, accessible via a natural circular road.In addition to the main house, the property includes a multifunctional space restored to old style with a dog shower and toilet, above which is a professional home cinema, adjacent to which is a fully restored high-quality salon, also in old style, with a separate entrance (all equipped with air conditioning) (possibility to create an additional apartment/care home with its own side entrance), a large heated indoor swimming pool, and a carport for 2 cars.The entire property sits on a plot of over 2 hectares!LIVING IN FARMHOUSE 'KOELDERHOF' SURROUNDED BY A UNIQUE PIECE OF NATURE!The Farmhouse has the following layout:
Ground floor:
A welcoming spacious entrance of approx. 35m² with a separate cloakroom, toilet, and a built-in fireplace. The ground floor, except for the living room, features antique, French church tiles.To the left of this welcoming entrance is an additional side entrance with a small hall leading to the kitchen.A large kitchen-diner of approx. 30m² with an extensive luxury Bulthaup fitted kitchen with 2 induction hobs - 10 burners (2022), large illuminated extractor hood, dishwasher (2021), new microwave-oven (2022), a new steam/convection oven (2022), refrigerator (2020), and a natural stone countertop with Quooker. Adjacent to the kitchen, a second hall provides access to the utility room of approx. 7m² with new storage cabinets, laundry connections, sink, and a staircase to the recently insulated attic with central heating/boiler (2015) and storage space.Basement:
Wine cellar and boiler room of approx. 12m² with a hybrid system, 2 new Brink hot/cold air boilers (built in August 2022) coupled with 2 heat pumps (built in August 2022).Mezzanine:
Via a few steps from the entrance on the right is a cozy "mezzanine" of approx. 15m², arranged as a TV room with a unique and cozy view of the gazebo by the water and the garden.Living room:
The impressive, cozy living room features a large fireplace with built-in hearth, beautiful flooring, and striking oak beam ceilings, covering an area of ??approx. 70m².Accessible via the utility room and the covered terrace are:
The multifunctional space with air conditioning, above which is the home cinema, the salon with air conditioning, and a very beautiful, architecturally designed swimming pavilion built in 1998, with a large heated indoor pool of approx. 200m², which, through the large sliding glass doors, offers a fantastic view of the gazebo, the pond, and the garden. The swimming pool is equipped with air treatment technology, underfloor heating, a kitchen, a toilet and shower room, and has sound and TV connections. This part is basemented and houses the installations for the swimming pool, the separate Nefit central heating boiler / boiler (2012), and a new air handling system (built in August 2022).1st Floor:
Landing with a large corridor providing access to the master bedroom of approx. 40m² on the left, equipped with new air conditioning, a large dressing room with extensive closets, and a private bathroom with whirlpool bath, shower, double sink, toilet, and bidet. In addition to the master bedroom, there are 3 spacious bedrooms on this floor, all equipped with new air conditioning, and a second bathroom with shower, toilet, and double sink.2nd Floor:
A large recently fully insulated attic and storage space.Garden:
Unique plot with its own "Venkoel" of approx. 4000m² and a circular road and bridge that together create a unique flora and fauna on the property. A completely new (August 2022) computer-controlled irrigation system is present throughout the entire plot. Under the garden pavilion, equipped with WiFi, you can quietly enjoy a summer evening by the water, and under the covered terrace with the comfortable warmth of the Barbas fireplace insert (2023), it is pleasant in every season. The driveway with historical gate is shared with the neighboring monumental house. On the property, there are also 2 garage boxes, various storage spaces, and a large garden house. This plot offers a unique experience every day!General:
- The entire property is in very good condition.
- Original construction year: 1821, rebuilt in 1975.
- Mostly renovated and equipped with the highest quality aluminum frames + screens in April 2021.
- Plot area: approx. 20,849m².
- Volume: main house approx. 1133m³ (excluding outbuildings and swimming pool).
- Living area: approx. 522m² (including outbuilding with swimming pool of approx. 200m²).
- Alarm system and video surveillance system are present.
- A completely new (August 2022) computer-controlled irrigation system on the entire plot.The estate consists of ponds, bridge, lawns with garden landscape, avenue, trees around the pond, and entrance area. Quiet location in the hamlet of 't Ven but excellently accessible and with good connections to both Dutch and German highways and 3 airports.A unique living experience in a unique piece of nature! IMMOBILIENTAUSCH MÖGLICH Dieses ruhig gelegene, einzigartige, charaktervolle Bauernhaus, größtenteils renoviert, ist umgeben von einem wunderschönen Parkgarten mit eigenem Naturteich und Blick auf die Venkoelen. Kurz gesagt, eine stilvolle Immobilie, in der es an nichts fehlt. Das Hotel liegt eine 10-minütige Fahrt vom Zentrum von Venlo entfernt, in der Nähe von Autobahnen, Sportparks, Supermärkten, Schulen, öffentlichen Verkehrsmitteln und dem Naturpark De Grote Heide. Eine lange Auffahrt bietet Zugang zum Anwesen und führt Sie zu diesem Bauernhaus. Das Anwesen verfügt über einen beleuchteten Eingang am Straßenrand und einen beleuchteten Seiteneingang, der über eine natürliche Ringstraße erreichbar ist. Neben dem Haupthaus umfasst das Anwesen einen im alten Stil restaurierten Multifunktionsraum mit Hundedusche und WC, darüber befindet sich ein professionelles Heimkino, daneben befindet sich ein komplett restaurierter hochwertiger Salon, ebenfalls im alten Stil, mit separatem Eingang (alle mit Klimaanlage ausgestattet) (Möglichkeit, eine zusätzliche Wohnung/Pflegeheim mit eigenem Seiteneingang zu schaffen), Ein großes beheiztes Hallenbad und ein Carport für 2 Autos. Das gesamte Anwesen befindet sich auf einem Grundstück von über 2 Hektar! WOHNEN IM KOELDERHOF INMITTEN EINES EINZIGARTIGEN STÜCKS NATUR! Das Bauernhaus hat folgenden Grundriss:
Erdgeschoß:
Ein einladender, geräumiger Eingangsbereich von ca. 35m² mit separater Garderobe, WC und eingebautem Kamin. Das Erdgeschoss, mit Ausnahme des Wohnzimmers, ist mit antiken, französischen Kirchenfliesen ausgestattet. Links von diesem einladenden Eingang befindet sich ein zusätzlicher Seiteneingang mit einem kleinen Flur, der zur Küche führt. Eine große Wohnküche von ca. 30m² mit einer umfangreichen Luxus-Bulthaup-Einbauküche mit 2 Induktionskochfeldern - 10 Kochplatten (2022), großer beleuchteter Dunstabzugshaube, Geschirrspüler (2021), neuer Mikrowelle (2022), einem neuen Dampf-/Umluftofen (2022), Kühlschrank (2020) und einer Naturstein-Arbeitsplatte mit Quooker. Angrenzend an die Küche bietet ein zweiter Flur Zugang zum ca. 7m² großen Hauswirtschaftsraum mit neuen Abstellschränken, Waschanschlüssen, Spüle und einer Treppe zum kürzlich isolierten Dachboden mit Zentralheizung/Boiler (2015) und Stauraum. Keller:
Weinkeller und Heizungsraum von ca. 12m² mit einem Hybridsystem, 2 neuen Brink Warm-/Kaltluftkesseln (Baujahr August 2022) gekoppelt mit 2 Wärmepumpen (Baujahr August 2022). Zwischengeschoss:
Über wenige Stufen vom Eingang auf der rechten Seite gelangt man in ein gemütliches "Zwischengeschoss" von ca. 15m², das als Fernsehraum eingerichtet ist und einen einzigartigen und gemütlichen Blick auf den Pavillon am Wasser und den Garten bietet. Wohnzimmer:
Das beeindruckende, gemütliche Wohnzimmer verfügt über einen großen Kamin mit eingebautem Kamin, schöne Fußböden und markante Eichenbalkendecken, die eine Fläche von ?? ca. 70m². Erreichbar über den Hauswirtschaftsraum und die überdachte Terrasse sind:
Der multifunktionale Raum mit Klimaanlage, darüber befindet sich das Heimkino, der Salon mit Klimaanlage und ein sehr schöner, architektonisch gestalteter Schwimmpavillon aus dem Jahr 1998, mit einem großen beheizten Hallenbad von ca. 200m², der durch die großen Glasschiebetüren einen fantastischen Blick auf den Pavillon, den Teich und den Garten bietet. Das Schwimmbad ist mit Luftaufbereitungstechnik, Fußbodenheizung, einer Küche, einem WC und Duschbad ausgestattet und verfügt über Ton- und TV-Anschlüsse. Dieser Teil ist unterkellert und beherbergt die Installationen für das Schwimmbad, den separaten Nefit-Zentralheizungskessel / -kessel (2012) und eine neue Lüftungsanlage (gebaut im August 2022). 1. Stock:
Treppenabsatz mit einem großen Flur mit Zugang zum Hauptschlafzimmer von ca. 40 m² auf der linken Seite, ausgestattet mit neuer Klimaanlage, einem großen Ankleidezimmer mit umfangreichen Schränken und einem eigenen Badezimmer mit Whirlpool-Badewanne, Dusche, Doppelwaschbecken, WC und Bidet. Neben dem Hauptschlafzimmer befinden sich auf dieser Etage 3 geräumige Schlafzimmer, die alle mit einer neuen Klimaanlage ausgestattet sind, sowie ein zweites Badezimmer mit Dusche, WC und Doppelwaschbecken. 2. Stock:
Ein großer, kürzlich vollständig isolierter Dachboden und Abstellraum. Garten:
Einzigartiges Grundstück mit eigenem "Venkoel" von ca. 4000m² und einer Ringstraße und Brücke, die zusammen eine einzigartige Flora und Fauna auf dem Grundstück schaffen. Ein komplett neues (August 2022) computergesteuertes Bewässerungssystem ist auf dem gesamten Grundstück vorhanden. Unter dem Gartenpavillon, der mit WLAN ausgestattet ist, können Sie in Ruhe einen Sommerabend am Wasser genießen, und unter der überdachten Terrasse mit der behaglichen Wärme des Barbas-Kamineinsatzes (2023) ist es zu jeder Jahreszeit angenehm. Die Einfahrt mit historischem Tor wird mit dem benachbarten monumentalen Haus geteilt. Auf dem Grundstück befinden sich außerdem 2 Garagenboxen, verschiedene Abstellräume und ein großes Gartenhaus. Dieses Grundstück bietet jeden Tag ein einzigartiges Erlebnis! Allgemein:
- Das gesamte Anwesen befindet sich in einem sehr guten Zustand.
- Ursprüngliches Baujahr: 1821, 1975 umgebaut.
- Größtenteils renoviert und im April 2021 mit hochwertigsten Aluminiumrahmen + Bildschirmen ausgestattet.
- Grundstücksfläche: ca. 20.849m².
- Volumen: Haupthaus ca. 1133m³ (ohne Nebengebäude und Schwimmbad).
- Wohnfläche: ca. 522m² (inkl. Nebengebäude mit Swimmingpool von ca. 200m²).
- Alarmanlage und Videoüberwachungssystem sind vorhanden.
- Ein komplett neues (August 2022) computergesteuertes Bewässerungssystem auf dem gesamten Grundstück. Das Anwesen besteht aus Teichen, Brücke, Rasenflächen mit Gartenlandschaft, Allee, Bäumen rund um den Teich und Eingangsbereich. Ruhige Lage im Weiler 't Ven, aber hervorragend erreichbar und mit guter Anbindung an niederländische und deutsche Autobahnen und 3 Flughäfen. Ein einzigartiges Wohnerlebnis in einem einzigartigen Stück Natur! Esta casa de campo con carácter, única y con carácter, situada en una zona tranquila, en su mayor parte renovada, está rodeada por un hermoso jardín con su propio estanque natural y vistas al 'Venkoelen'. En definitiva, una propiedad con estilo en la que no falta de nada. Situado a 10 minutos en coche del centro de Venlo, cerca de autopistas, parques deportivos, supermercados, escuelas, transporte público y el parque natural De Grote Heide. Un largo camino de entrada proporciona acceso a la propiedad, lo que lo lleva a esta casa de campo. La propiedad tiene una entrada iluminada en el borde de la carretera y una entrada lateral iluminada, accesible a través de un camino circular natural. Además de la casa principal, la propiedad incluye un espacio multifuncional restaurado al estilo antiguo con una ducha para perros y un baño, encima del cual hay un cine en casa profesional, junto al cual hay un salón de alta calidad totalmente restaurado, también en estilo antiguo, con una entrada independiente (todos equipados con aire acondicionado) (posibilidad de crear un apartamento / hogar de cuidado adicional con su propia entrada lateral), una gran piscina cubierta climatizada y una cochera para 2 coches. ¡Toda la propiedad se encuentra en una parcela de más de 2 hectáreas! ¡VIVIR EN LA CASA DE CAMPO 'KOELDERHOF' RODEADO DE UN PEDAZO ÚNICO DE NATURALEZA! La Masía tiene la siguiente distribución:
Planta baja:
Una entrada espaciosa y acogedora de aprox. 35 m² con aseo independiente, aseo y chimenea de obra. La planta baja, a excepción de la sala de estar, cuenta con azulejos antiguos de iglesia francesa. A la izquierda de esta acogedora entrada hay una entrada lateral adicional con un pequeño vestíbulo que conduce a la cocina. Una gran cocina-comedor de aprox. 30m² con una amplia cocina de lujo equipada Bulthaup con 2 placas de inducción de 10 fuegos (2022), gran campana extractora iluminada, lavavajillas (2021), horno microondas nuevo (2022), un nuevo horno de vapor/convección (2022), frigorífico (2020) y encimera de piedra natural con Quooker. Junto a la cocina, un segundo vestíbulo da acceso al lavadero de aprox. 7m² con nuevos armarios de almacenamiento, conexiones de lavandería, fregadero y una escalera al ático recientemente aislado con calefacción central/caldera (2015) y espacio de almacenamiento. Sótano:
Bodega y sala de calderas de aprox. 12 m² con sistema híbrido, 2 nuevas calderas de aire frío/calor Brink (construidas en agosto de 2022) junto con 2 bombas de calor (construidas en agosto de 2022). Entresuelo:
A pocos pasos de la entrada, a la derecha se encuentra un acogedor "entresuelo" de aprox. 15 m², dispuesto como una sala de televisión con una vista única y acogedora del mirador junto al agua y el jardín. Salón:
La impresionante y acogedora sala de estar cuenta con una gran chimenea con hogar incorporado, hermosos pisos y llamativos techos con vigas de roble, que cubren un área de ?? aprox. 70m². Se puede acceder a través del lavadero y la terraza cubierta:
El espacio multifuncional con aire acondicionado, sobre el cual se encuentra el cine en casa, el salón con aire acondicionado y un pabellón de natación muy hermoso, de diseño arquitectónico construido en 1998, con una gran piscina cubierta climatizada de aprox. 200 m², que, a través de las grandes puertas correderas de vidrio, ofrece una vista fantástica del mirador, el estanque y el jardín. La piscina está equipada con tecnología de tratamiento de aire, calefacción por suelo radiante, cocina, aseo y ducha, y dispone de conexiones de sonido y televisión. Esta parte está sótano y alberga las instalaciones para la piscina, la caldera / caldera de calefacción central Nefit separada (2012) y un nuevo sistema de tratamiento de aire (construido en agosto de 2022). 1ª Planta:
Rellano con un gran pasillo que da acceso al dormitorio principal de aprox. 40m² a la izquierda, equipado con aire acondicionado nuevo, un gran vestidor con amplios armarios y un baño privado con bañera de hidromasaje, ducha, lavabo doble, inodoro y bidé. Además del dormitorio principal, hay 3 amplios dormitorios en esta planta, todos equipados con aire acondicionado nuevo, y un segundo baño con ducha, inodoro y lavabo doble. 2ª Planta:
Un gran ático y espacio de almacenamiento recientemente aislados. Jardín:
Parcela única con su propio "Venkoel" de aprox. 4000m² y una carretera circular y un puente que juntos crean una flora y fauna únicas en la propiedad. Un sistema de riego controlado por ordenador completamente nuevo (agosto de 2022) está presente en toda la parcela. Bajo el pabellón del jardín, equipado con WiFi, se puede disfrutar tranquilamente de una noche de verano junto al agua, y bajo la terraza cubierta con el calor confortable del inserto de chimenea Barbas (2023), es agradable en todas las estaciones. El camino de entrada con puerta histórica se comparte con la casa monumental vecina. En la propiedad, también hay 2 cajas de garaje, varios espacios de almacenamiento y una gran casa de jardín. ¡Esta parcela ofrece una experiencia única todos los días! General:
- Toda la propiedad se encuentra en muy buen estado.
- Año de construcción original: 1821, reconstruido en 1975.
- Mayoritariamente renovado y equipado con marcos + pantallas de aluminio de la más alta calidad en abril de 2021.
- Superficie de parcela: aprox. 20.849m².
- Volumen: casa principal aprox. 1133m³ (excluyendo dependencias y piscina).
- Superficie habitable: aprox. 522 m² (incluida la dependencia con piscina de aprox. 200 m²).
- Sistema de alarma y sistema de videovigilancia.
- Un sistema de riego controlado por ordenador completamente nuevo (agosto de 2022) en toda la parcela. La finca consta de estanques, puente, césped con paisaje ajardinado, avenida, árboles alrededor del estanque y zona de entrada. Ubicación tranquila en la aldea de 't Ven, pero excelentemente accesible y con buenas conexiones a las autopistas holandesas y alemanas y 3 aeropuertos. ¡Una experiencia de vida única en un pedazo único de la naturaleza! Cette ferme de caractère, située au calme, unique et rénovée en grande partie, est entourée d’un magnifique jardin avec son propre étang naturel et une vue sur le 'Venkoelen'. Bref, une propriété de style où rien ne manque. Situé à 10 minutes en voiture du centre de Venlo, à proximité des autoroutes, des parcs sportifs, des supermarchés, des écoles, des transports en commun et du parc naturel De Grote Heide. Une longue allée permet d’accéder à la propriété, vous menant à cette ferme. La propriété dispose d’une entrée éclairée en bord de route et d’une entrée latérale éclairée, accessible par une route circulaire naturelle. En plus de la maison principale, la propriété comprend un espace multifonctionnel restauré à l’ancienne avec une douche pour chien et des toilettes, au-dessus duquel se trouve un home cinéma professionnel, adjacent à celui-ci se trouve un salon de haute qualité entièrement restauré, également dans le style ancien, avec une entrée séparée (toutes équipées de climatisation) (possibilité de créer un appartement/maison de retraite supplémentaire avec sa propre entrée latérale), une grande piscine intérieure chauffée, et un abri voiture pour 2 voitures. L’ensemble de la propriété se trouve sur un terrain de plus de 2 hectares ! VIVRE DANS LA FERME 'KOELDERHOF' ENTOURÉ D’UN MORCEAU UNIQUE DE LA NATURE ! La ferme a la disposition suivante :
Rez-de-chaussée:
Une entrée spacieuse et accueillante d’environ 35m² avec un vestiaire séparé, des toilettes et une cheminée intégrée. Le rez-de-chaussée, à l’exception du salon, est orné de carreaux d’église français anciens. À gauche de cette entrée accueillante se trouve une entrée latérale supplémentaire avec un petit hall menant à la cuisine. Une grande cuisine-salle à manger d’environ 30m² avec une vaste cuisine équipée Bulthaup de luxe avec 2 plaques à induction - 10 feux (2022), une grande hotte aspirante éclairée, un lave-vaisselle (2021), un nouveau four à micro-ondes (2022), un nouveau four vapeur/convection (2022), un réfrigérateur (2020) et un plan de travail en pierre naturelle avec Quooker. Adjacent à la cuisine, un deuxième hall donne accès à la buanderie d’environ 7 m² avec de nouvelles armoires de rangement, des raccordements buanderie, un évier et un escalier menant au grenier récemment isolé avec chauffage central/chaudière (2015) et espace de rangement. Sous-sol:
Cave à vin et chaufferie d’environ 12m² avec un système hybride, 2 chaudières à air chaud/froid neuves Brink (construites en août 2022) couplées à 2 pompes à chaleur (construites en août 2022). Mezzanine:
À quelques pas de l’entrée sur la droite se trouve une confortable « mezzanine » d’environ 15m², aménagée en salle de télévision avec une vue unique et confortable sur le belvédère au bord de l’eau et le jardin. Salon:
Le salon impressionnant et confortable dispose d’une grande cheminée avec foyer intégré, d’un beau sol et de plafonds à poutres apparentes en chêne, couvrant une superficie de ?? env. 70m². Accessibles par la buanderie et la terrasse couverte se trouvent :
L’espace multifonctionnel avec climatisation, au-dessus duquel se trouve le home cinéma, le salon avec climatisation, et un très beau pavillon de natation au design architectural construit en 1998, avec une grande piscine intérieure chauffée d’environ 200 m², qui, à travers les grandes portes coulissantes en verre, offre une vue fantastique sur le belvédère, l’étang et le jardin. La piscine est équipée d’une technologie de traitement de l’air, d’un chauffage au sol, d’une cuisine, de toilettes et d’une salle de douche, ainsi que de connexions audio et TV. Cette partie est en sous-sol et abrite les installations de la piscine, la chaudière / chaudière de chauffage central Nefit séparée (2012) et un nouveau système de traitement de l’air (construit en août 2022). 1er étage :
Palier avec un grand couloir donnant accès à la chambre parentale d’environ 40m² sur la gauche, équipée d’une nouvelle climatisation, d’un grand dressing avec de nombreux placards, et d’une salle de bain privative avec baignoire balnéo, douche, double vasque, WC et bidet. En plus de la chambre principale, il y a 3 chambres spacieuses à cet étage, toutes équipées d’une nouvelle climatisation, et une deuxième salle de bain avec douche, WC et double vasque. 2ème étage :
Un grand grenier récemment entièrement isolé et un espace de rangement. Jardin:
Terrain unique avec son propre « Venkoel » d’environ 4000m² et une route circulaire et un pont qui, ensemble, créent une flore et une faune uniques sur la propriété. Un tout nouveau système d’irrigation contrôlé par ordinateur (août 2022) est présent sur l’ensemble de la parcelle. Sous le pavillon de jardin, équipé du WiFi, vous pourrez tranquillement profiter d’une soirée d’été au bord de l’eau, et sous la terrasse couverte avec la chaleur confortable de l’insert de cheminée Barbas (2023), il est agréable en toute saison. L’allée avec portail historique est partagée avec la maison monumentale voisine. Sur la propriété, il y a également 2 garages box, divers espaces de rangement, et un grand abri de jardin. Cette parcelle offre une expérience unique chaque jour ! Généralités:
- L’ensemble de la propriété est en très bon état.
- Année de construction d’origine : 1821, reconstruit en 1975.
- Principalement rénové et équipé de cadres en aluminium + écrans de la plus haute qualité en avril 2021.
- Surface du terrain : env. 20 849 m².
- Volume : maison principale env. 1133m³ (hors dépendances et piscine).
- Surface habitable : env. 522m² (y compris dépendance avec piscine d’env. 200m²).
- Un système d’alarme et un système de vidéosurveillance sont présents.
- Un tout nouveau système d’irrigation contrôlé par ordinateur (août 2022) sur l’ensemble de la parcelle. Le domaine se compose d’étangs, d’un pont, de pelouses avec jardin paysager, d’une avenue, d’arbres autour de l’étang et d’une zone d’entrée. Emplacement calme dans le hameau de 't Ven mais très bien accessible et avec de bonnes connexions aux autoroutes néerlandaises et allemandes et à 3 aéroports. Une expérience de vie unique dans un coin de nature unique ! POSSIBILIDADE DE TROCA DE PROPRIEDADE Esta casa de fazenda tranquila, única e cheia de personalidade, principalmente renovada, está rodeada por um belo jardim do parque com seu próprio lago natural e vista para o 'Venkoelen'. Em suma, uma propriedade elegante onde nada falta. Localizado a 10 minutos de carro do centro de Venlo, perto de rodovias, parques esportivos, supermercados, escolas, transporte público e do parque natural De Grote Heide. Uma longa entrada de automóveis dá acesso à propriedade, levando você a esta casa de fazenda. A propriedade tem uma entrada iluminada à beira da estrada e uma entrada lateral iluminada, acessível através de uma estrada circular natural. Além da casa principal, a propriedade inclui um espaço multifuncional restaurado ao estilo antigo com chuveiro e vaso sanitário para cães, acima do qual há um home cinema profissional, adjacente ao qual está um salão de alta qualidade totalmente restaurado, também em estilo antigo, com uma entrada separada (todos equipados com ar condicionado) (possibilidade de criar um apartamento/casa de repouso adicional com sua própria entrada lateral), uma grande piscina interior aquecida e um telheiro para 2 carros. Toda a propriedade fica em um terreno de mais de 2 hectares! VIVER NA QUINTA 'KOELDERHOF' RODEADA POR UM PEDAÇO ÚNICO DA NATUREZA! A Quinta tem a seguinte disposição:
Térreo:
Uma entrada espaçosa e acolhedora de aprox. 35m² com vestiário separado, WC e lareira embutida. O piso térreo, exceto a sala de estar, apresenta azulejos antigos de igrejas francesas. À esquerda desta entrada acolhedora há uma entrada lateral adicional com um pequeno corredor que leva à cozinha. Uma grande cozinha-jantar de aprox. 30m² com uma extensa cozinha equipada de luxo Bulthaup com 2 placas de indução - 10 bocas (2022), exaustor grande iluminado, máquina de lavar louça (2021), novo forno de micro-ondas (2022), um novo forno a vapor/convecção (2022), geladeira (2020) e uma bancada de pedra natural com Quooker. Adjacente à cozinha, um segundo hall dá acesso à despensa de aprox. 7m² com novos armários de arrumação, ligações para lavandaria, lavatório e uma escada para o sótão recentemente isolado com aquecimento central/caldeira (2015) e espaço de arrumação. Cave:
Adega e sala de caldeiras de aprox. 12m² com sistema híbrido, 2 novas caldeiras de ar quente/frio Brink (construídas em agosto de 2022) acopladas a 2 bombas de calor (construídas em agosto de 2022). Mezanino:
A poucos passos da entrada à direita encontra-se um aconchegante "mezanino" de aprox. 15m², disposto como uma sala de TV com uma vista única e aconchegante do mirante pela água e pelo jardim. Sala de estar:
A impressionante e aconchegante sala de estar possui uma grande lareira com lareira embutida, belo piso e impressionantes tetos com vigas de carvalho, cobrindo uma área de ?? aprox. 70m². Acessíveis através da despensa e do terraço coberto estão:
O espaço multifuncional com ar condicionado, acima do qual está o home cinema, o salão com ar condicionado e um pavilhão de natação muito bonito, arquitetonicamente projetado, construído em 1998, com uma grande piscina coberta aquecida de aprox. 200m², que, através das grandes portas de vidro deslizantes, oferece uma vista fantástica do mirante, da lagoa e do jardim. A piscina está equipada com tecnologia de tratamento de ar, piso radiante, cozinha, WC e casa de banho, e tem ligações de som e TV. Esta parte é embasada, e abriga as instalações para a piscina, a caldeira de aquecimento central Nefit separada / caldeira (2012) e um novo sistema de tratamento de ar (construído em agosto de 2022). 1º Andar:
Patamar com um grande corredor que dá acesso ao quarto principal de aprox. 40m² à esquerda, equipado com ar condicionado novo, um amplo closet com armários extensos e banheiro privativo com banheira de hidromassagem, chuveiro, pia dupla, vaso sanitário e bidê. Além do quarto principal, há 3 quartos espaçosos neste andar, todos equipados com ar condicionado novo, e um segundo banheiro com chuveiro, vaso sanitário e pia dupla. 2º Andar:
Um grande sótão recentemente totalmente isolado e espaço de armazenamento. Jardim:
Terreno único com seu próprio "Venkoel" de aprox. 4000m² e uma estrada circular e ponte que juntas criam uma flora e fauna únicas na propriedade. Um sistema de irrigação controlado por computador completamente novo (agosto de 2022) está presente em todo o terreno. Sob o pavilhão do jardim, equipado com Wi-Fi, você pode desfrutar tranquilamente de uma noite de verão à beira-mar, e sob o terraço coberto com o calor confortável da lareira Barbas (2023), é agradável em todas as estações. A entrada com portão histórico é compartilhada com a casa monumental vizinha. Na propriedade, existem também 2 boxes de garagem, vários espaços de arrumação e uma grande casa de jardim. Este terreno oferece uma experiência única todos os dias! Geral:
- Toda a propriedade está em muito bom estado.
- Ano de construção original: 1821, reconstruído em 1975.
- Maioritariamente renovado e equipado com caixilharia + ecrãs de alumínio da mais alta qualidade em abril de 2021.
- Área do terreno: aprox. 20.849m².
- Volume: casa principal aprox. 1133m³ (excluindo anexos e piscina).
- Área útil: aprox. 522m² (incluindo anexo com piscina de aprox. 200m²).
- Sistema de alarme e sistema de vigilância por vídeo estão presentes.
- Um sistema de irrigação controlado por computador completamente novo (agosto de 2022) em todo o terreno. A propriedade é composta por lagoas, ponte, relvados com paisagem ajardinada, avenida, árvores à volta da lagoa e zona de entrada. Localização tranquila na aldeia de 't Ven, mas excelentemente acessível e com boas ligações às auto-estradas holandesas e alemãs e 3 aeroportos. Uma experiência de vida única em um pedaço único da natureza! MOŻLIWA ZAMIANA NIERUCHOMOŚCI Ten cicho położony, wyjątkowy, charakterny dom rustykalski, w większości odnowiony, otoczony jest pięknym ogrodem parkowym z własnym naturalnym stawem i widokiem na "Venkoelen". Krótko mówiąc, stylowa nieruchomość, w której niczego nie brakuje. Położony 10 minut jazdy od centrum Venlo, w pobliżu autostrad, parków sportowych, supermarketów, szkół, transportu publicznego i parku przyrody De Grote Heide. Długi podjazd zapewnia dostęp do posesji, prowadząc do tego gospodarstwa. Nieruchomość posiada oświetlony wjazd od strony drogi oraz oświetlony wjazd boczny, do którego można dostać się naturalną drogą okrężną. Oprócz głównego domu, w skład nieruchomości wchodzi wielofunkcyjna przestrzeń odrestaurowana do starego stylu z prysznicem dla psa i toaletą, nad którym znajduje się profesjonalne kino domowe, w sąsiedztwie którego znajduje się w pełni odrestaurowany salon wysokiej jakości, również w starym stylu, z osobnym wejściem (wszystkie wyposażone w klimatyzację) (możliwość stworzenia dodatkowego mieszkania/domu opieki z własnym bocznym wejściem), Duży kryty basen z podgrzewaną wodą oraz wiata na 2 samochody. Cała posiadłość znajduje się na działce o powierzchni ponad 2 hektarów! MIESZKANIE W GOSPODARSTWIE ROLNYM "KOELDERHOF" W OTOCZENIU WYJĄTKOWEGO KAWAŁKA NATURY! Dom rustykalny ma następujący układ:
Parter:
Przytulne, przestronne wejście o powierzchni ok. 35 m² z oddzielną szatnią, toaletą i wbudowanym kominkiem. Na parterze, z wyjątkiem salonu, znajdują się zabytkowe, francuskie kafle kościelne. Na lewo od tego powitalnego wejścia znajduje się dodatkowe boczne wejście z małym holem prowadzącym do kuchni. Duża kuchnia-jadalnia o powierzchni ok. 30m² z obszerną luksusową kuchnią wyposażoną Bulthaup z 2 płytami indukcyjnymi - 10 palnikami (2022), dużym podświetlanym okapem, zmywarką (2021), nową kuchenką mikrofalową (2022), nowym piekarnikiem parowym/konwekcyjnym (2022), lodówką (2020) i blatem z kamienia naturalnego z Quooker. Do kuchni przylega drugi hol, który zapewnia dostęp do pomieszczenia gospodarczego o powierzchni ok. 7m² z nowymi szafkami do przechowywania, przyłączami pralniczymi, zlewozmywakiem oraz klatką schodową na niedawno ocieplony strych z centralnym ogrzewaniem/kotłem (2015) i schowkiem. Suterena:
Piwnica na wino i kotłownia o powierzchni ok. 12 m² z systemem hybrydowym, 2 nowe kotły na gorące/zimne powietrze Brink (zbudowane w sierpniu 2022 r.) sprzężone z 2 pompami ciepła (wybudowane w sierpniu 2022 r.). Półpiętro:
Po kilku schodach od wejścia po prawej stronie znajduje się przytulna "antresola" o powierzchni ok. 15m², zaaranżowana jako sala telewizyjna z wyjątkowym i przytulnym widokiem na altanę nad wodą i ogród. Salon:
Imponujący, przytulny salon wyposażony jest w duży kominek z wbudowanym paleniskiem, piękną podłogę i efektowne dębowe belki stropowe, zajmujące powierzchnię ?? ok. 70m². Dostęp przez pomieszczenie gospodarcze i zadaszony taras to:
Wielofunkcyjna przestrzeń z klimatyzacją, nad którą znajduje się kino domowe, salon z klimatyzacją oraz bardzo piękny, architektonicznie zaprojektowany pawilon pływacki wybudowany w 1998 roku, z dużym krytym basenem z podgrzewaną wodą o powierzchni ok. 200 m², z którego przez duże przesuwne szklane drzwi roztacza się fantastyczny widok na altanę, staw i ogród. Basen wyposażony jest w technologię uzdatniania powietrza, ogrzewanie podłogowe, kuchnię, toaletę i prysznic oraz posiada przyłącza audio i telewizyjne. W tej części jest podpiwniczona i znajdują się w niej instalacje basenu, oddzielny kocioł / kocioł centralnego ogrzewania Nefit (2012 r.) oraz nowy system wentylacji (zbudowany w sierpniu 2022 r.). 1 piętro:
Piętro z dużym korytarzem zapewniającym dostęp do głównej sypialni o powierzchni ok. 40m² po lewej stronie, wyposażonej w nową klimatyzację, dużą garderobę z obszernymi szafami oraz prywatną łazienkę z wanną z hydromasażem, prysznicem, podwójną umywalką, toaletą i bidetem. Oprócz głównej sypialni na tym piętrze znajdują się 3 przestronne sypialnie, wszystkie wyposażone w nową klimatyzację, oraz druga łazienka z prysznicem, toaletą i podwójną umywalką. 2 piętro:
Duży, niedawno w pełni ocieplony strych i pomieszczenie gospodarcze. Ogród:
Wyjątkowa działka z własnym "Venkoelem" o powierzchni ok. 4000m² oraz okrężną drogą i mostem, które razem tworzą unikalną florę i faunę na posesji. Na całej działce znajduje się całkowicie nowy (sierpień 2022) sterowany komputerowo system nawadniania. Pod pawilonem ogrodowym, wyposażonym w WiFi, można spokojnie cieszyć się letnim wieczorem nad wodą, a pod zadaszonym tarasem z komfortowym ciepłem wkładu kominkowego Barbas (2023) jest przyjemnie o każdej porze roku. Podjazd z zabytkową bramą jest wspólny z sąsiednim zabytkowym domem. Na posesji znajdują się również 2 boksy garażowe, różne schowki oraz duży domek ogrodowy. Ta działka oferuje wyjątkowe wrażenia każdego dnia! Ogólne:
- Cała nieruchomość jest w bardzo dobrym stanie.
- Pierwotny rok budowy: 1821, przebudowany w 1975 roku.
- W większości wyremontowany i wyposażony w najwyższej jakości ramy aluminiowe + ekrany w kwietniu 2021 roku.
- Powierzchnia działki: ok. 20 849m².
- Kubatura: dom główny ok. 1133m³ (bez budynków gospodarczych i basenu).
- Powierzchnia mieszkalna: ok. 522m² (w tym budynek gospodarczy z basenem o powierzchni ok. 200m²).
- Obecny jest system alarmowy i system monitoringu wizyjnego.
- Zupełnie nowy (sierpień 2022) sterowany komputerowo system nawadniania na całej działce. Posiadłość składa się ze stawów, mostu, trawników z krajobrazem ogrodowym, alei, drzew wokół stawu i strefy wejściowej. Spokojna lokalizacja w wiosce 't Ven, ale doskonale dostępna i z dobrymi połączeniami zarówno z holenderskimi, jak i niemieckimi autostradami i 3 lotniskami. Wyjątkowe doświadczenie życia w wyjątkowym kawałku natury!