FOTOGRAFIILE SE ÎNCARCĂ...
Casă & casă pentru o singură familie de vânzare în Reuver
6.318.339 RON
Casă & Casă pentru o singură familie (De vânzare)
Referință:
EDEN-T95488045
/ 95488045
Referință:
EDEN-T95488045
Țară:
NL
Oraș:
Kessel
Cod poștal:
5995 PP
Categorie:
Proprietate rezidențială
Tipul listării:
De vânzare
Tipul proprietății:
Casă & Casă pentru o singură familie
Dimensiuni proprietate:
261 m²
Dimensiuni teren:
8.832 m²
Camere:
6
Dormitoare:
5
Băi:
2
Parcări:
1
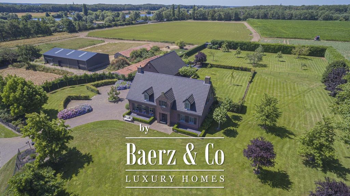
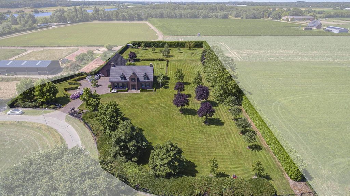
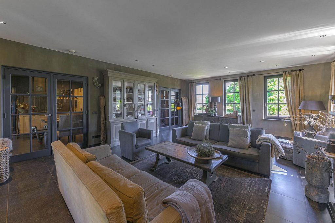
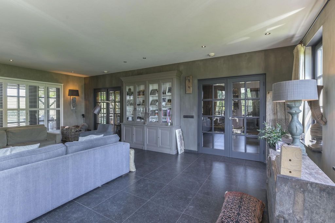
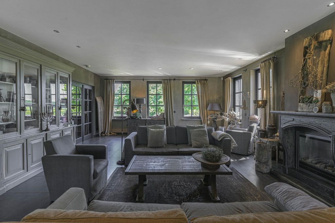
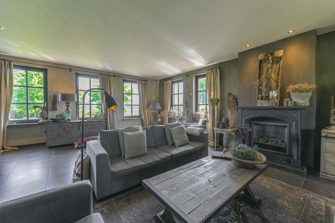
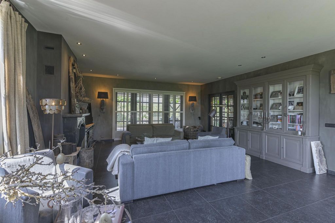
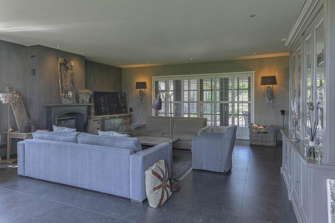
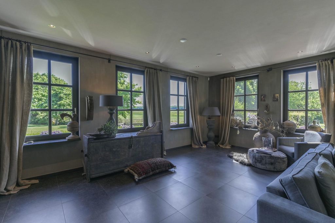
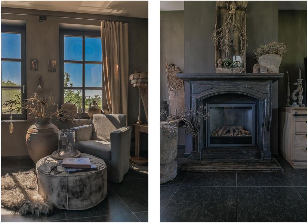
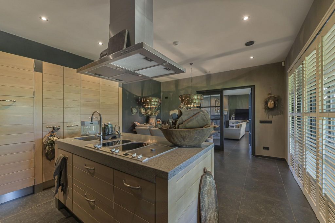
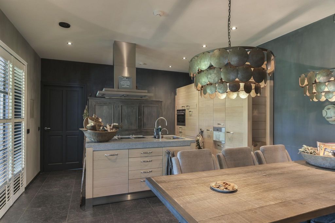
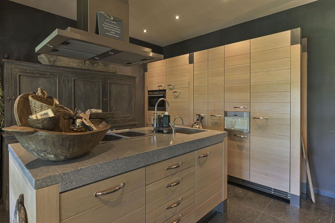
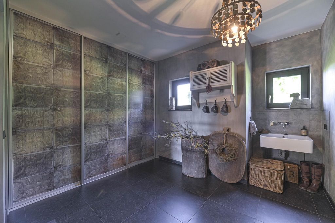
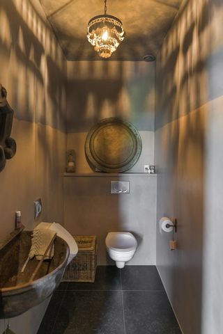
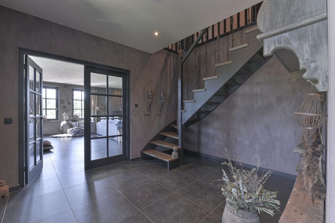
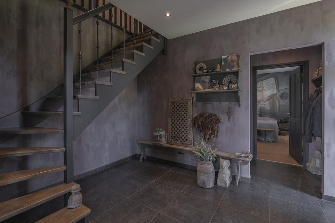
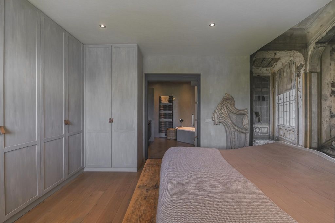
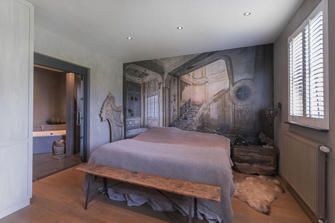
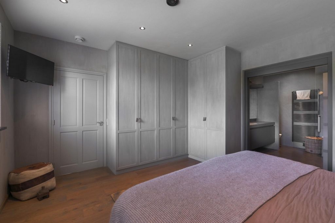
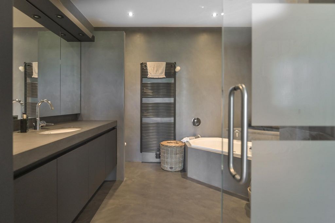
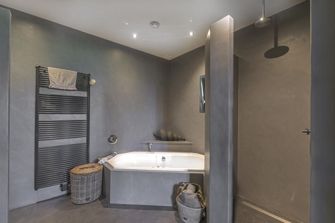
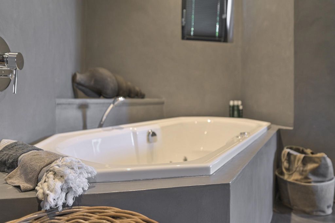
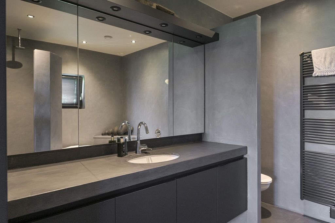
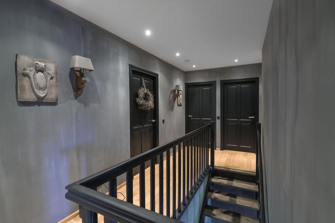
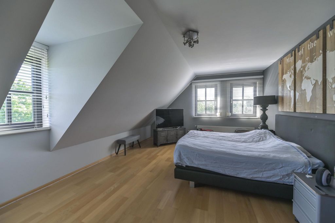
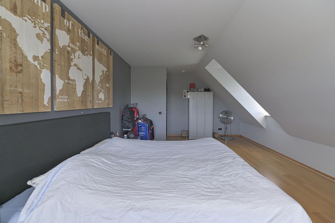
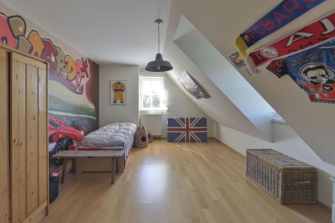
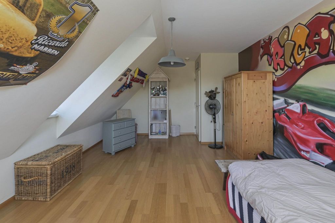
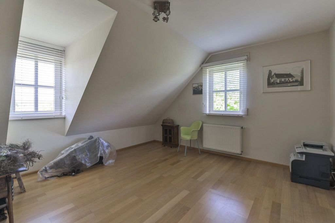
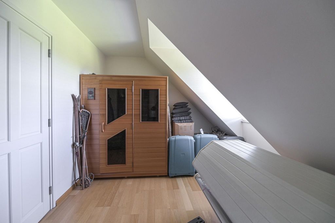
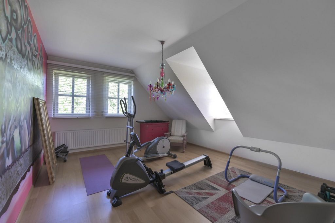
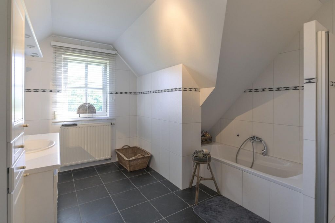
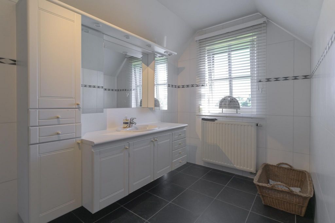
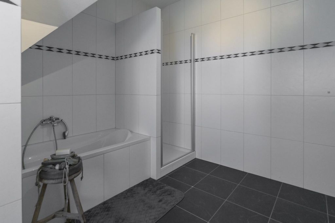
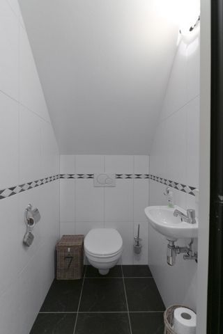
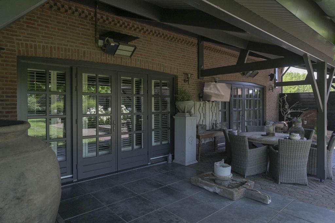
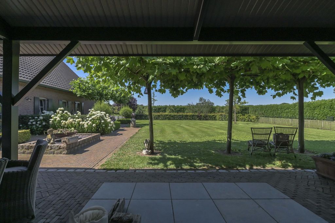
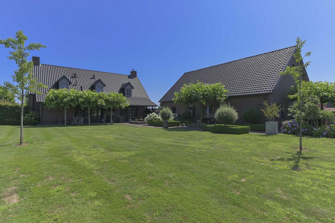
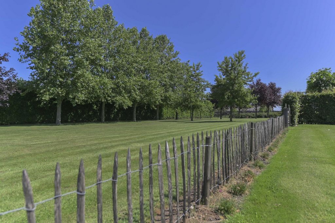
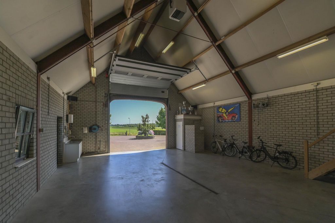
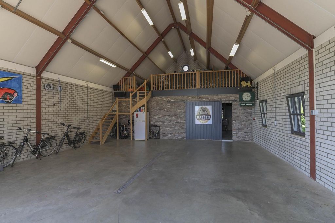
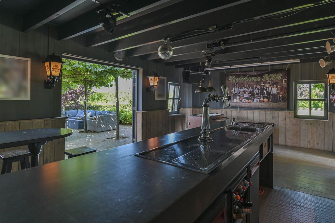
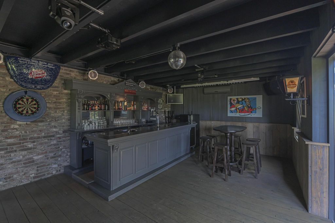
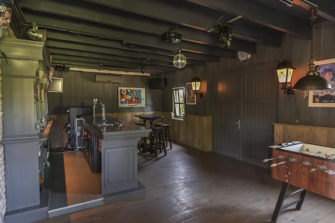
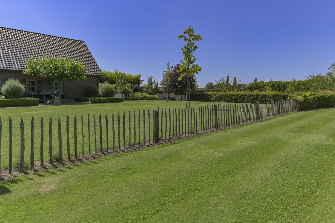
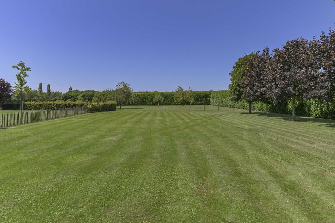
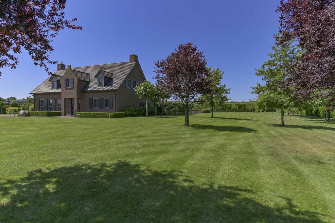
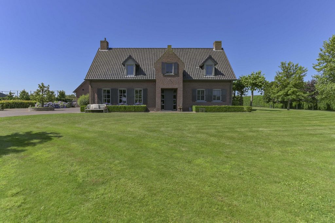
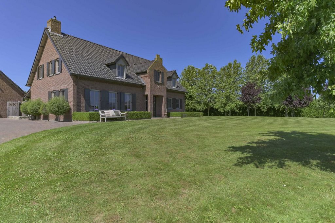
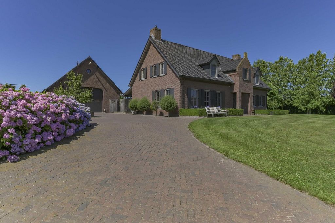
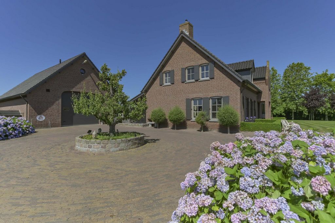
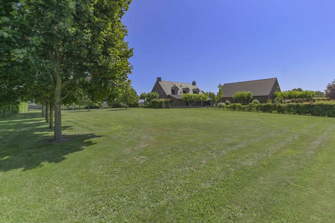
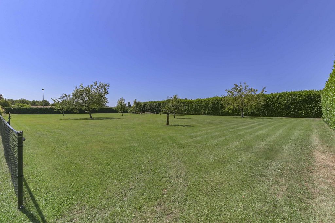
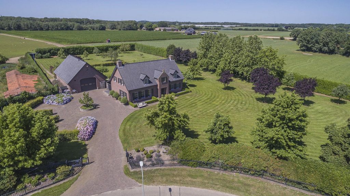
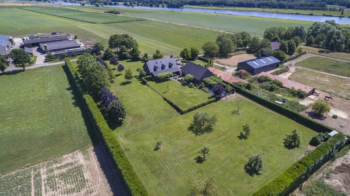
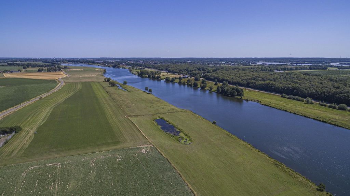
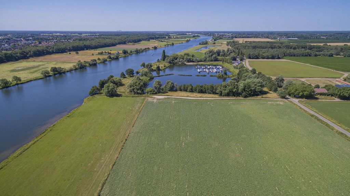
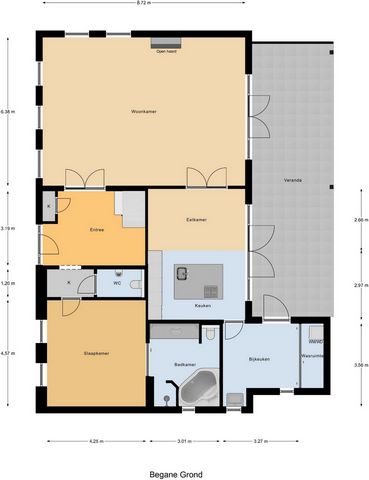
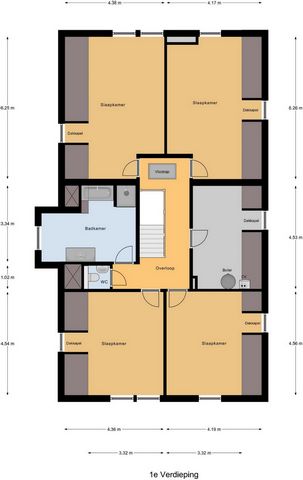
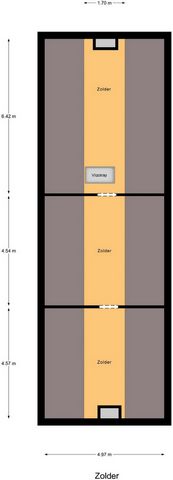
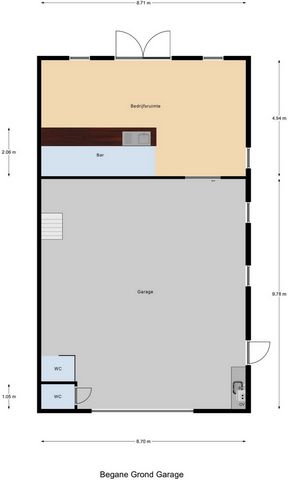
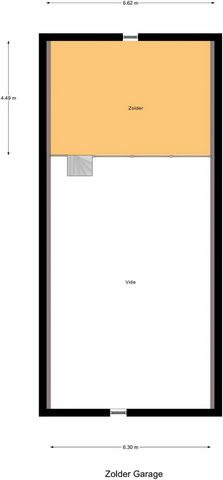
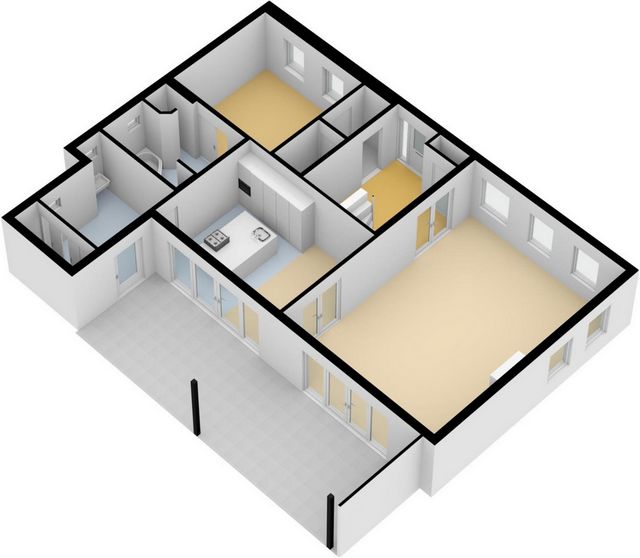
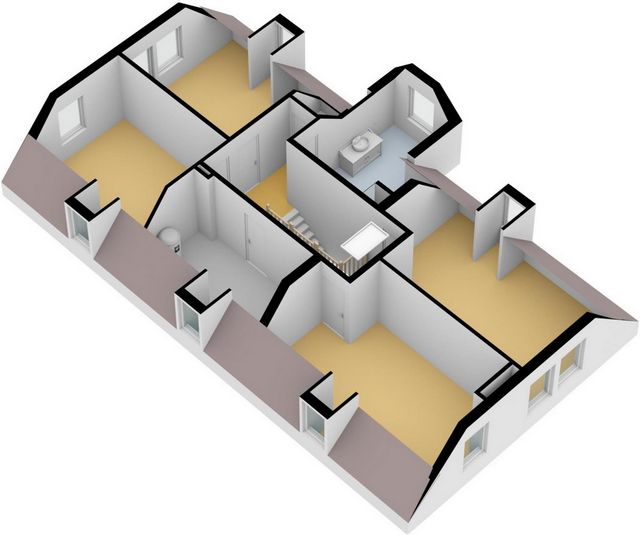
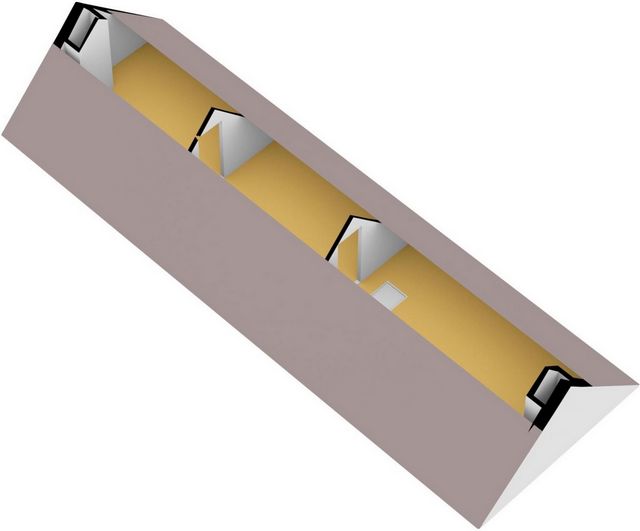
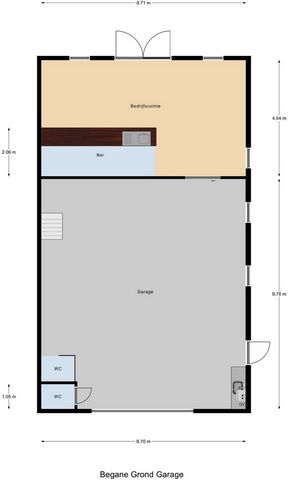
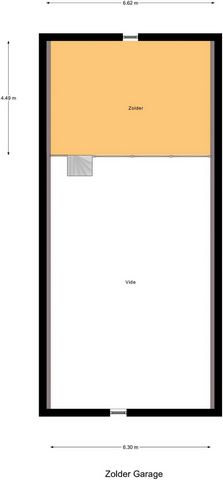
The very spacious hall features the meter cupboard, a cloakroom, and the toilet with urinal and washbasin. From here, the bedroom with en-suite bathroom and the living room with open kitchen are accessible.The bedroom features a wooden floor and built-in closets. The bathroom en-suite is accessible from here through a glass sliding door. The bathroom has been completely renovated and features a concrete floor. It includes a walk-in shower with built-in faucets, a whirlpool, a toilet, and a sink + vanity unit. The window provides ample daylight and natural ventilation.As the house is situated on a mound, the living room offers a beautiful view at the front. A gas fireplace is present in the living room. French doors from the living room and the kitchen provide access to the garden. The kitchen is equipped with a cooking and rinsing island, induction hob, fryer, Quooker, combination oven/microwave, refrigerator, freezer, dishwasher, and extractor hood.The utility room is accessible from the kitchen. It features a built-in closet with laundry connections and the underfloor heating unit. Additionally, there is a sink with hot and cold water and a door leading to the garden.The living room with open kitchen and the utility room feature a continuous ceramic tile floor with underfloor heating. Wooden shutters are present throughout. The spaces are high and equipped with spotlights.First Floor
From the landing, there is access to the 4 bedrooms, bathroom, toilet, and technical room/storage.All bedrooms feature 2 dormer windows, insect screens, and window coverings. The bathroom is fully tiled and equipped with a shower, bathtub, sink + vanity unit, radiator, and electric underfloor heating. The window provides ample daylight and natural ventilation. The separate toilet features a washbasin.The technical room/storage room is equipped with the central heating boiler, balanced ventilation, and a hot water tank.Garden
The property is situated on a very large plot (8832m²) and the garden surrounds the house. Abundant grass, (fruit) trees, and plants create a lush green garden. At the front, there is a beautiful view of meadows and waterways. A large driveway, with an electric steel gate, provides access to the house and large garage. There is ample parking space on-site.The backyard is fully enclosed by a green hedge and equipped with a sprinkler system and groundwater well.The garage is very large and offers space for multiple cars. It is fully insulated and equipped with a separate boiler, electric gate, pedestrian door, toilet, and loft with a small window. The garage is very high and offers various possibilities. At the rear, a section is furnished with a private bar. Here, a wooden floor and air conditioning are present. French doors provide access to the garden from here.Loft
The loft is accessible from the landing on the first floor.Special Features
- The property is equipped with shutters. They are electrically operated downstairs.
- Wooden frames with HR++ glass are present throughout.
- The living room with open kitchen and the utility room feature underfloor heating. Vezi mai mult Vezi mai puțin In der Landschaft des mittellimburgischen Kessels liegt diese freistehende, lebensechte Villa an der Maas. Mit seiner phänomenalen Aussicht werden Sie sich wie in Süd-Limburg fühlen! Umgeben von viel Grün bietet diese geräumige freistehende Villa eine Oase der Ruhe und Freiheit. Sie genießen einen atemberaubenden Blick auf Wiesen und die Maas. Das Anwesen bietet die ultimative Kombination aus Privatsphäre und Leben im Freien auf einem Grundstück von 8832 m². Ein kleiner Hafen ist fußläufig erreichbar. Das Hauptschlafzimmer mit eigenem Bad im Erdgeschoss macht das Anwesen lebenssicher. Die restlichen 4 Schlafzimmer, ein zusätzliches Badezimmer, ein geräumiges Wohnzimmer mit offener Küche, ein separater Hauswirtschaftsraum und eine großzügige Garage mit Loft und privater Bar runden das Ensemble ab. Das Anwesen sticht sofort durch sein fantastisches Erscheinungsbild hervor. Die charmanten Fensterläden in Kombination mit der einzigartigen Farbe sorgen für viel Charakter. Ein echter Hingucker in Kessel, gelegen auf einem Hügel von der anderen Seite der Maas! Erdgeschoß
Der sehr geräumige Flur verfügt über einen Zählerschrank, eine Garderobe und eine Toilette mit Pissoir und Waschbecken. Von hier aus sind das Schlafzimmer mit Bad en Suite und das Wohnzimmer mit offener Küche zugänglich. Das Schlafzimmer verfügt über einen Holzboden und Einbauschränke. Das Badezimmer en-suite ist von hier aus durch eine Glasschiebetür zugänglich. Das Badezimmer wurde komplett renoviert und verfügt über einen Betonboden. Es verfügt über eine ebenerdige Dusche mit eingebauten Wasserhähnen, einen Whirlpool, eine Toilette und ein Waschbecken + Waschtisch. Das Fenster sorgt für viel Tageslicht und natürliche Belüftung. Da das Haus auf einem Hügel liegt, bietet das Wohnzimmer einen schönen Blick nach vorne. Ein Gaskamin ist im Wohnzimmer vorhanden. Fenstertüren vom Wohnzimmer und der Küche bieten Zugang zum Garten. Die Küche ist mit Koch- und Spülinsel, Induktionskochfeld, Fritteuse, Quooker, Kombi-Backofen/Mikrowelle, Kühlschrank, Gefrierschrank, Geschirrspüler und Dunstabzugshaube ausgestattet. Der Hauswirtschaftsraum ist von der Küche aus zugänglich. Es verfügt über einen Einbauschrank mit Wäscheanschlüssen und die Fußbodenheizung. Zusätzlich gibt es ein Waschbecken mit warmem und kaltem Wasser und eine Tür, die zum Garten führt. Das Wohnzimmer mit offener Küche und der Hauswirtschaftsraum verfügen über einen durchgehenden Keramikfliesenboden mit Fußbodenheizung. Holzfensterläden sind überall vorhanden. Die Räume sind hoch und mit Strahlern ausgestattet. Erster Stock
Vom Treppenabsatz aus haben Sie Zugang zu den 4 Schlafzimmern, dem Badezimmer, der Toilette und dem Technikraum/Abstellraum. Alle Schlafzimmer verfügen über 2 Dachgauben, Insektenschutzgitter und Fensterabdeckungen. Das Badezimmer ist komplett gefliest und mit Dusche, Badewanne, Waschbecken + Waschtischunterschrank, Heizkörper und elektrischer Fußbodenheizung ausgestattet. Das Fenster sorgt für viel Tageslicht und natürliche Belüftung. Das separate WC ist mit einem Waschbecken ausgestattet. Der Technikraum/Lagerraum ist mit einem Zentralheizungskessel, einer ausgewogenen Lüftung und einem Warmwasserspeicher ausgestattet. Garten
Das Anwesen befindet sich auf einem sehr großen Grundstück (8832m²) und der Garten umgibt das Haus. Reichlich Gras, (Obst-)Bäume und Pflanzen schaffen einen üppig grünen Garten. An der Vorderseite bietet sich ein schöner Blick auf Wiesen und Wasserläufe. Eine große Einfahrt mit einem elektrischen Stahltor bietet Zugang zum Haus und zur großen Garage. Es gibt ausreichend Parkplätze vor Ort. Der Hinterhof ist komplett von einer grünen Hecke umschlossen und mit einer Sprinkleranlage und einem Grundwasserbrunnen ausgestattet. Die Garage ist sehr groß und bietet Platz für mehrere Autos. Es ist vollständig isoliert und mit einem separaten Kessel, einem elektrischen Tor, einer Fußgängertür, einer Toilette und einem Dachboden mit einem kleinen Fenster ausgestattet. Die Garage ist sehr hoch und bietet verschiedene Möglichkeiten. Auf der Rückseite befindet sich ein Bereich mit einer privaten Bar. Hier sind ein Holzboden und eine Klimaanlage vorhanden. Von hier aus haben Fenstertüren Zugang zum Garten. Dachboden
Das Loft ist vom Treppenabsatz im ersten Stock aus zugänglich. Besonderheiten
- Das Anwesen ist mit Rollläden ausgestattet. Sie werden im Erdgeschoss elektrisch betrieben.
- Holzrahmen mit HR++-Glas sind überall vorhanden.
- Das Wohnzimmer mit offener Küche und der Hauswirtschaftsraum verfügen über eine Fußbodenheizung. In het buitengebied van het Midden-Limburgse Kessel ligt aan de Maas deze vrijstaande, levensloopbestendige villa. Door het fenomenale uitzicht waan je je in Zuid-Limburg!Deze royale vrijstaande villa is omringd door veel groen; een oase van rust en vrijheid. Je geniet van een prachtig uitzicht op weilanden en de Maas. De woning biedt een ultieme combinatie van privacy en een heerlijk buitenleven op een perceel van 8832m². Op loopafstand bevindt zich een kleine haven.De hoofdslaapkamer met en-suite badkamer op de begane grond maken de woning levensloopbestendig. De overige 4 slaapkamers, de extra badkamer, de ruime woonkamer met open keuken, de aparte bijkeuken en de royale garage met vliering en eigen bar maken het geheel af.De woning valt direct op door de fantastische uitstraling. De charmante luiken in combinatie met de unieke kleur zorgen voor veel karakter. Een echte eyecatcher in Kessel, gelegen op een terp, die al vanaf de andere kant van de Maas zichtbaar is!Begane grond
De zeer ruime hal is voorzien van de meterkast, een garderobe en het toilet met urinoir en fonteintje. Vanuit hier zijn de slaapkamer met de en-suite badkamer en de woonkamer met open keuken bereikbaar.De slaapkamer is voorzien van een houten vloer en vaste kasten. Vanuit hier is de badkamer en-suite bereikbaar door middel van een glazen schuifdeur. De badkamer is later geheel gerenoveerd en voorzien van een beton ciré vloer. Er zijn een inloopdouche met inbouwkranen, een whirlpool, een toilet en een wastafel + meubel aanwezig. Het raam zorgt voor voldoende daglicht en natuurlijke ventilatie. Doordat de woning op een terp ligt is er vanuit de woonkamer een prachtig uitzicht aan de voorzijde. In de woonkamer is een gashaard aanwezig. Openslaande deuren vanuit de woonkamer én vanuit de keuken bieden toegang tot de tuin. De keuken is voorzien van een kook- en spoeleiland, inductiekookplaat, friteuse, Quooker, combi oven/magnetron, koelkast, diepvries, vaatwasser en afzuigkap. Vanuit de keuken is de bijkeuken bereikbaar. Deze is voorzien van een vaste kast met de witgoedaansluiting en de unit voor de vloerverwarming. Daarnaast is er een wastafel met koud en warm water aanwezig en een loopdeur richting de tuin.De woonkamer met open keuken en de bijkeuken zijn voorzien van een doorlopende keramische tegelvloer met vloerverwarming. Daarnaast zijn er overal houten shutters aanwezig. De ruimtes zijn hoog en voorzien van spotjes.1ste verdieping
Vanuit de overloop is er toegang tot de 4 slaapkamers, de badkamer, het toilet en de technische ruimte/berging.De slaapkamers zijn allemaal voorzien van 2 dakkappellen, horren en raambekleding. De badkamer is geheel betegeld en voorzien van een douche, ligbad, wastafel + meubel, radiator en elektrische vloerverwarming. Het raam zorgt voor voldoende daglicht en natuurlijke ventilatie. Het separate toilet is voorzien van een fonteintje.De technische ruimte/berging is voorzien van de cv-ketel, de balansventilatie en een warmwatervat. Tuin
De woning ligt op en zeer groot perceel (8832m²) en de tuin loopt dan ook rondom de woning. Veel gras, (fruit)bomen en planten zorgen voor een zeer groene tuin. Aan de voorzijde is er een prachtig uitzicht over weilanden en vaarwater. Een grote oprit, met elektrische stalen poort, biedt toegang tot de woning en grote garage. Op eigen terrein is meer dan voldoende parkeergelegenheid.De achtertuin is volledig omheind met een groene haag en voorzien van een sproei installatie en grondwaterput. De garage is zeer groot en biedt plek voor meerdere auto's. Deze is volledig geisoleerd en voorzien van een aparte boiler, elektrische poort, loopdeur, toilet en een vide met raampje. De garage is zeer hoog en biedt diverse mogelijkheden. Aan de achterzijde is een gedeelte ingericht met een eigen bar. Hier zijn een houten vloer en airco aanwezig. Openslaande deuren bieden vanuit hier toegang tot de tuin. Vliering
De vliering is bereikbaar vanuit de overloop op de eerste verdieping.Bijzonderheden
- De woning is voorzien van rolluiken. Beneden zijn ze elektrisch bedienbaar.
- Overal zijn houten kozijnen met HR++ glas aanwezig.
- De woonkamer met open keuken en de bijkeuken zijn voorzien van vloerverwarming. In the countryside of Middle-Limburg's Kessel, this detached, lifeproof villa is situated along the Maas River. With its phenomenal view, you'll feel like you're in South Limburg!Surrounded by abundant greenery, this spacious detached villa offers an oasis of tranquility and freedom. You'll enjoy stunning views of meadows and the Maas River. The property provides the ultimate combination of privacy and outdoor living on a plot of 8832m². A small harbor is within walking distance.The main bedroom with en-suite bathroom on the ground floor makes the property lifeproof. The remaining 4 bedrooms, additional bathroom, spacious living room with open kitchen, separate utility room, and generous garage with loft and private bar complete the ensemble.The property immediately stands out due to its fantastic appearance. The charming shutters combined with the unique color provide plenty of character. A true eye-catcher in Kessel, situated on a mound visible from across the Maas River!Ground Floor
The very spacious hall features the meter cupboard, a cloakroom, and the toilet with urinal and washbasin. From here, the bedroom with en-suite bathroom and the living room with open kitchen are accessible.The bedroom features a wooden floor and built-in closets. The bathroom en-suite is accessible from here through a glass sliding door. The bathroom has been completely renovated and features a concrete floor. It includes a walk-in shower with built-in faucets, a whirlpool, a toilet, and a sink + vanity unit. The window provides ample daylight and natural ventilation.As the house is situated on a mound, the living room offers a beautiful view at the front. A gas fireplace is present in the living room. French doors from the living room and the kitchen provide access to the garden. The kitchen is equipped with a cooking and rinsing island, induction hob, fryer, Quooker, combination oven/microwave, refrigerator, freezer, dishwasher, and extractor hood.The utility room is accessible from the kitchen. It features a built-in closet with laundry connections and the underfloor heating unit. Additionally, there is a sink with hot and cold water and a door leading to the garden.The living room with open kitchen and the utility room feature a continuous ceramic tile floor with underfloor heating. Wooden shutters are present throughout. The spaces are high and equipped with spotlights.First Floor
From the landing, there is access to the 4 bedrooms, bathroom, toilet, and technical room/storage.All bedrooms feature 2 dormer windows, insect screens, and window coverings. The bathroom is fully tiled and equipped with a shower, bathtub, sink + vanity unit, radiator, and electric underfloor heating. The window provides ample daylight and natural ventilation. The separate toilet features a washbasin.The technical room/storage room is equipped with the central heating boiler, balanced ventilation, and a hot water tank.Garden
The property is situated on a very large plot (8832m²) and the garden surrounds the house. Abundant grass, (fruit) trees, and plants create a lush green garden. At the front, there is a beautiful view of meadows and waterways. A large driveway, with an electric steel gate, provides access to the house and large garage. There is ample parking space on-site.The backyard is fully enclosed by a green hedge and equipped with a sprinkler system and groundwater well.The garage is very large and offers space for multiple cars. It is fully insulated and equipped with a separate boiler, electric gate, pedestrian door, toilet, and loft with a small window. The garage is very high and offers various possibilities. At the rear, a section is furnished with a private bar. Here, a wooden floor and air conditioning are present. French doors provide access to the garden from here.Loft
The loft is accessible from the landing on the first floor.Special Features
- The property is equipped with shutters. They are electrically operated downstairs.
- Wooden frames with HR++ glass are present throughout.
- The living room with open kitchen and the utility room feature underfloor heating. Эта отдельно стоящая вилла Кессель в Среднем Лимбурге расположена вдоль реки Маас. Благодаря его феноменальному виду вы почувствуете, что находитесь в Южном Лимбурге! Эта просторная отдельно стоящая вилла, окруженная обильной зеленью, предлагает оазис спокойствия и свободы. Вы сможете насладиться потрясающим видом на луга и реку Маас. Недвижимость обеспечивает идеальное сочетание уединения и жизни на свежем воздухе на участке площадью 8832 м². Небольшая гавань находится в нескольких минутах ходьбы. Главная спальня с ванной комнатой на первом этаже делает дом безопасным. Остальные 4 спальни, дополнительная ванная комната, просторная гостиная с открытой кухней, отдельное подсобное помещение и просторный гараж с мансардой и частным баром завершают ансамбль. Недвижимость сразу выделяется своим фантастическим внешним видом. Очаровательные жалюзи в сочетании с уникальным цветом придают характер. Настоящая достопримечательность в Кесселе, расположенная на холме, видимом из-за реки Маас! Цокольный этаж
В очень просторной прихожей есть шкаф со счетчиком, гардеробная и туалет с писсуаром и умывальником. Отсюда можно попасть в спальню с ванной комнатой и гостиную с открытой кухней. В спальне с деревянным полом установлены встроенные шкафы. В ванную комнату можно попасть через стеклянную раздвижную дверь. Ванная комната с бетонным полом была полностью отремонтирована. Он включает в себя душевую кабину со встроенными смесителями, гидромассажную ванну, туалет и раковину + туалетный столик. Окно обеспечивает достаточное количество дневного света и естественную вентиляцию. Поскольку дом расположен на холме, из гостиной открывается прекрасный вид спереди. В гостиной установлен газовый камин. Французские двери из гостиной и кухни обеспечивают выход в сад. Кухня оборудована островом для приготовления и ополаскивания, индукционной плитой, фритюрницей, кукером, комбинированной духовкой / микроволновой печью, холодильником, морозильной камерой, посудомоечной машиной и вытяжкой. В подсобное помещение можно попасть из кухни. В нем есть встроенный шкаф с подключением для прачечной и полом с подогревом. Кроме того, есть раковина с горячей и холодной водой и дверь, ведущая в сад. В гостиной с открытой кухней и подсобном помещении пол выложен сплошной керамической плиткой с подогревом. Повсюду установлены деревянные ставни. Помещения высокие и оборудованы точечными светильниками. Первый этаж
С лестничной площадки есть доступ к 4 спальням, ванной комнате, туалету и техническому помещению / кладовой. Во всех спальнях есть 2 мансардных окна, москитные сетки и оконные шторы. Ванная комната полностью выложена плиткой и оборудована душевой кабиной, ванной, раковиной + тумбой, радиатором и электрическим подогревом полов. Окно обеспечивает достаточное количество дневного света и естественную вентиляцию. В отдельном туалете установлен умывальник. Техническое помещение/кладовая оборудована котлом центрального отопления, сбалансированной вентиляцией и баком для горячей воды. Сад
Дом расположен на очень большом участке (8832 м²), а дом окружен садом. Обильная трава, (фруктовые) деревья и растения создают пышный зеленый сад. Спереди открывается прекрасный вид на луга и водоемы. Большая подъездная дорога с электрическими стальными воротами обеспечивает доступ к дому и большому гаражу. На территории обустроена просторная парковка. Задний двор полностью огорожен живой изгородью и оборудован спринклерной системой и скважиной для грунтовых вод. Гараж очень большой и предлагает место для нескольких автомобилей. Он полностью изолирован и оборудован отдельным бойлером, электрическими воротами, пешеходной дверью, туалетом и чердаком с небольшим окном. Гараж очень высокий и предлагает различные возможности. В задней части находится секция с отдельным баром. Здесь деревянный пол и кондиционер присутствуют. Отсюда через французские двери можно попасть в сад. Чердак
В лофт можно попасть с лестничной площадки на первом этаже. Особенности
- Недвижимость оборудована жалюзи. Они имеют электрический привод внизу.
- Деревянные рамы со стеклом HR++ присутствуют повсюду.
- В гостиной с открытой кухней и подсобном помещении полы с подогревом. En la campiña de Kessel, en el centro de Limburgo, esta villa independiente y a prueba de vida está situada a orillas del río Mosa. Con su fenomenal vista, ¡te sentirás como si estuvieras en el sur de Limburgo! Rodeada de abundante vegetación, esta espaciosa villa independiente ofrece un oasis de tranquilidad y libertad. Disfrutarás de unas vistas impresionantes de los prados y del río Mosa. La propiedad ofrece la mejor combinación de privacidad y vida al aire libre en una parcela de 8832m². Un pequeño puerto se encuentra a poca distancia. El dormitorio principal con baño en suite en la planta baja hace que la propiedad sea a prueba de vida. Los 4 dormitorios restantes, el baño adicional, la amplia sala de estar con cocina abierta, el lavadero separado y el generoso garaje con loft y bar privado completan el conjunto. La propiedad destaca inmediatamente por su fantástica apariencia. Las encantadoras persianas combinadas con el color único proporcionan mucho carácter. ¡Un verdadero punto de atracción en Kessel, situado en un montículo visible desde el otro lado del río Mosa! Planta baja
El vestíbulo, muy espacioso, cuenta con el armario de contadores, un guardarropa y el aseo con urinario y lavabo. Desde aquí, se puede acceder al dormitorio con baño en suite y a la sala de estar con cocina abierta. El dormitorio cuenta con suelo de madera y armarios empotrados. Desde aquí se puede acceder al baño en suite a través de una puerta corredera de cristal. El cuarto de baño ha sido completamente reformado y cuenta con suelo de hormigón. Incluye una ducha a ras de suelo con grifos empotrados, una bañera de hidromasaje, un inodoro y un lavabo + tocador. La ventana proporciona abundante luz natural y ventilación natural. Como la casa está situada en un montículo, la sala de estar ofrece una hermosa vista en la parte delantera. Una chimenea de gas está presente en la sala de estar. Las puertas francesas de la sala de estar y la cocina dan acceso al jardín. La cocina está equipada con isla de cocción y aclarado, placa de inducción, freidora, Quooker, combinación horno/microondas, frigorífico, congelador, lavavajillas y campana extractora. El lavadero es accesible desde la cocina. Cuenta con un armario empotrado con conexiones de lavandería y la unidad de calefacción por suelo radiante. Además, hay un fregadero con agua fría y caliente y una puerta que da al jardín. El salón con cocina abierta y el lavadero cuentan con un suelo continuo de baldosas cerámicas con calefacción por suelo radiante. Las persianas de madera están presentes en todas partes. Los espacios son altos y están equipados con focos. Planta baja
Desde el rellano, se accede a los 4 dormitorios, baño, aseo y sala técnica/trastero. Todas las habitaciones cuentan con 2 ventanas abuhardilladas, mosquiteras y cortinas. El cuarto de baño está completamente alicatado y equipado con ducha, bañera, lavabo + tocador, radiador y calefacción eléctrica por suelo radiante. La ventana proporciona abundante luz natural y ventilación natural. El inodoro independiente cuenta con un lavabo. La sala técnica/trastero está equipada con la caldera de calefacción central, ventilación equilibrada y un depósito de agua caliente. Jardín
La propiedad está situada en una parcela muy grande (8832m²) y el jardín rodea la casa. Abundante hierba, árboles (frutales) y plantas crean un exuberante jardín verde. En la parte delantera, hay una hermosa vista de prados y cursos de agua. Un gran camino de entrada, con una puerta de acero eléctrica, proporciona acceso a la casa y al amplio garaje. Hay un amplio espacio de estacionamiento en el lugar. El patio trasero está completamente cerrado por un seto verde y equipado con un sistema de rociadores y un pozo de agua subterránea. El garaje es muy grande y ofrece espacio para varios coches. Está totalmente aislado y equipado con una caldera separada, portón eléctrico, puerta peatonal, aseo y buhardilla con una pequeña ventana. El garaje es muy alto y ofrece varias posibilidades. En la parte trasera, una sección está amueblada con un bar privado. Aquí, el suelo de madera y el aire acondicionado están presentes. Las puertas francesas dan acceso al jardín desde aquí. Desván
Se puede acceder al loft desde el rellano de la primera planta. Características especiales
- La propiedad está equipada con persianas. Son operados eléctricamente en la planta baja.
- Los marcos de madera con vidrio HR++ están presentes en todas partes.
- El salón con cocina abierta y el lavadero cuentan con calefacción por suelo radiante. Dans la campagne de Kessel dans le Limbourg moyen, cette villa individuelle à l’épreuve de la vie est située le long de la Meuse. Avec sa vue phénoménale, vous aurez l’impression d’être dans le Limbourg méridional ! Entourée d’une végétation abondante, cette spacieuse villa individuelle offre une oasis de tranquillité et de liberté. Vous profiterez d’une vue imprenable sur les prairies et la Meuse. La propriété offre la combinaison ultime d’intimité et de vie en plein air sur un terrain de 8832m². Un petit port est accessible à pied. La chambre principale avec salle de bain attenante au rez-de-chaussée rend la propriété à l’épreuve de la vie. Les 4 chambres restantes, la salle de bain supplémentaire, le salon spacieux avec cuisine ouverte, la buanderie séparée et le généreux garage avec loft et bar privé complètent l’ensemble. La propriété se distingue immédiatement par son aspect fantastique. Les charmants volets combinés à la couleur unique donnent beaucoup de caractère. Un véritable accroche-regard à Kessel, situé sur un monticule visible de l’autre côté de la Meuse ! Rez-de-chaussée
Le hall très spacieux comprend l’armoire à compteur, un vestiaire et les toilettes avec urinoir et lavabo. De là, la chambre avec salle de bain attenante et le salon avec cuisine ouverte sont accessibles. La chambre dispose d’un parquet et de placards intégrés. La salle de bains privative est accessible d’ici par une porte coulissante en verre. La salle de bains a été entièrement rénovée et dispose d’un sol en béton. Il comprend une douche à l’italienne avec robinetterie intégrée, un bain à remous, des toilettes et un meuble lavabo + meuble vasque. La fenêtre fournit beaucoup de lumière du jour et une ventilation naturelle. Comme la maison est située sur une butte, le salon offre une belle vue à l’avant. Une cheminée à gaz est présente dans le salon. Des portes-fenêtres du salon et de la cuisine permettent d’accéder au jardin. La cuisine est équipée d’un îlot de cuisson et de rinçage, d’une plaque à induction, d’une friteuse, d’un Quooker, d’un four combiné / micro-ondes, d’un réfrigérateur, d’un congélateur, d’un lave-vaisselle et d’une hotte aspirante. La buanderie est accessible depuis la cuisine. Il dispose d’un placard intégré avec des connexions pour la lessive et l’unité de chauffage par le sol. De plus, il y a un évier avec de l’eau chaude et froide et une porte menant au jardin. Le salon avec cuisine ouverte et la buanderie disposent d’un sol en carreaux de céramique continu avec chauffage au sol. Des volets en bois sont présents partout. Les espaces sont hauts et équipés de spots. Rez-de-chaussée
Depuis le palier, il y a un accès aux 4 chambres, à la salle de bain, aux toilettes et au local technique/rangement. Toutes les chambres disposent de 2 lucarnes, de moustiquaires et de couvre-fenêtres. La salle de bain est entièrement carrelée et équipée d’une douche, d’une baignoire, d’un lavabo + meuble vasque, d’un radiateur et d’un chauffage électrique au sol. La fenêtre fournit beaucoup de lumière du jour et une ventilation naturelle. Les toilettes séparées sont équipées d’un lavabo. Le local technique/local de stockage est équipé d’une chaudière de chauffage central, d’une ventilation équilibrée et d’un réservoir d’eau chaude. Jardin
La propriété est située sur un très grand terrain (8832m²) et le jardin entoure la maison. L’herbe, les arbres (fruitiers) et les plantes abondants créent un jardin verdoyant. À l’avant, il y a une belle vue sur les prairies et les cours d’eau. Une grande allée, avec un portail électrique en acier, permet d’accéder à la maison et au grand garage. Il y a beaucoup d’espace de stationnement sur place. La cour arrière est entièrement clôturée par une haie verte et équipée d’un système d’arrosage et d’un puits d’eau souterraine. Le garage est très grand et offre de la place pour plusieurs voitures. Il est entièrement isolé et équipé d’une chaudière séparée, d’un portail électrique, d’une porte piétonne, de toilettes et d’un grenier avec une petite fenêtre. Le garage est très haut et offre diverses possibilités. À l’arrière, une section est meublée d’un bar privé. Ici, un parquet et la climatisation sont présents. De là, des portes-fenêtres permettent d’accéder au jardin. Grenier
Le loft est accessible depuis le palier au premier étage. Caractéristiques spéciales
- La propriété est équipée de volets. Ils sont électriques en bas.
- Des cadres en bois avec du verre HR++ sont présents partout.
- Le salon avec cuisine ouverte et la buanderie disposent d’un chauffage au sol. Ta wolnostojąca, odporna na życie willa położona jest na wsi w środkowej Limburgii Kessel nad rzeką Mozą. Dzięki fenomenalnemu widokowi poczujesz się jak w południowej Limburgii! Otoczona bujną zielenią, ta przestronna wolnostojąca willa oferuje oazę spokoju i wolności. Będziesz cieszyć się wspaniałymi widokami na łąki i rzekę Mozę. Nieruchomość zapewnia doskonałe połączenie prywatności i życia na świeżym powietrzu na działce o powierzchni 8832m². Mały port znajduje się w odległości spaceru. Główna sypialnia z łazienką na parterze sprawia, że nieruchomość jest odporna na życie. Pozostałe 4 sypialnie, dodatkowa łazienka, przestronny salon z otwartą kuchnią, oddzielne pomieszczenie gospodarcze oraz obszerny garaż z poddaszem i prywatnym barem uzupełniają całość. Nieruchomość od razu rzuca się w oczy swoim fantastycznym wyglądem. Urocze okiennice w połączeniu z wyjątkowym kolorem nadają charakteru mnóstwa charakteru. Przyciąga wzrok w Kessel, położonym na kopcu widocznym z drugiej strony rzeki Mozy! Parter
W bardzo przestronnym holu znajduje się szafka na liczniki, szatnia oraz toaleta z pisuarem i umywalką. Stąd można dostać się do sypialni z łazienką oraz salonu z otwartą kuchnią. W sypialni znajduje się drewniana podłoga i szafy wnękowe. Łazienka jest tu dostępna przez szklane drzwi przesuwne. Łazienka została całkowicie odnowiona i ma podłogę. Obejmuje kabinę prysznicową z wbudowanymi bateriami, jacuzzi, toaletę oraz umywalkę + szafkę podumywalkową. Okno zapewnia dużo światła dziennego i naturalną wentylację. Ponieważ dom położony jest na kopcu, z salonu roztacza się piękny widok od frontu. W salonie znajduje się kominek gazowy. Francuskie drzwi z salonu i kuchni zapewniają dostęp do ogrodu. Kuchnia wyposażona jest w wyspę do gotowania i płukania, płytę indukcyjną, frytkownicę, Quooker, piekarnik wielofunkcyjny/mikrofalówkę, lodówkę, zamrażarkę, zmywarkę i okap. Pomieszczenie gospodarcze jest dostępne z kuchni. Posiada wnękę z przyłączami do prania i ogrzewaniem podłogowym. Dodatkowo w apartamencie znajduje się zlew z ciepłą i zimną wodą oraz drzwi prowadzące do ogrodu. W salonie z otwartą kuchnią oraz w pomieszczeniu gospodarczym znajduje się ciągła podłoga z płytek ceramicznych z ogrzewaniem podłogowym. Drewniane okiennice są obecne w całym budynku. Przestrzenie są wysokie i wyposażone w reflektory. Parter
Z podestu jest dostęp do 4 sypialni, łazienki, toalety i pomieszczenia technicznego/schowka. Wszystkie sypialnie wyposażone są w 2 lukarny, moskitiery i zasłony okienne. Łazienka jest w pełni wyłożona kafelkami i wyposażona w prysznic, wannę, umywalkę + szafkę podumywalkową, grzejnik oraz elektryczne ogrzewanie podłogowe. Okno zapewnia dużo światła dziennego i naturalną wentylację. W oddzielnej łazience znajduje się umywalka. Pomieszczenie techniczne/magazyn wyposażony jest w kocioł centralnego ogrzewania, wentylację równomierną oraz zasobnik ciepłej wody. Ogród
Nieruchomość położona jest na bardzo dużej działce (8832m²), a ogród otacza dom. Obfita trawa, drzewa (owocowe) i rośliny tworzą bujny zielony ogród. Z przodu rozpościera się piękny widok na łąki i cieki wodne. Duży podjazd, z elektrycznie otwieraną stalową bramą, zapewnia dostęp do domu i dużego garażu. Na miejscu znajduje się dużo miejsca parkingowego. Podwórko jest w całości ogrodzone zielonym żywopłotem i wyposażone w instalację zraszaczy oraz studnię wód gruntowych. Garaż jest bardzo duży i oferuje miejsce na wiele samochodów. Jest w pełni ocieplony i wyposażony w osobny kocioł, bramę elektryczną, drzwi dla pieszych, toaletę oraz poddasze z małym oknem. Garaż jest bardzo wysoki i oferuje różne możliwości. Z tyłu znajduje się część wyposażona w prywatny bar. Znajduje się tu drewniana podłoga i klimatyzacja. Francuskie drzwi zapewniają stąd dostęp do ogrodu. Strych
Loft jest dostępny z podestu na pierwszym piętrze. Cechy szczególne
- Nieruchomość wyposażona jest w rolety. Są one sterowane elektrycznie na dole.
- Drewniane ramy ze szkłem HR++ są obecne w całym budynku.
- Salon z otwartą kuchnią oraz pomieszczenie gospodarcze wyposażone są w ogrzewanie podłogowe.