FOTOGRAFIILE SE ÎNCARCĂ...
Casă & casă pentru o singură familie de vânzare în Venlo
3.955.928 RON
Casă & Casă pentru o singură familie (De vânzare)
Referință:
EDEN-T95488050
/ 95488050
Referință:
EDEN-T95488050
Țară:
NL
Oraș:
Venlo
Cod poștal:
5911 AA
Categorie:
Proprietate rezidențială
Tipul listării:
De vânzare
Tipul proprietății:
Casă & Casă pentru o singură familie
Dimensiuni proprietate:
283 m²
Dimensiuni teren:
218 m²
Camere:
15
Dormitoare:
7
Băi:
3
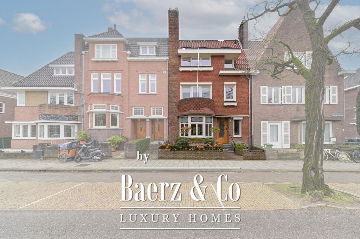
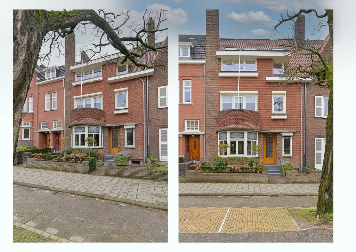
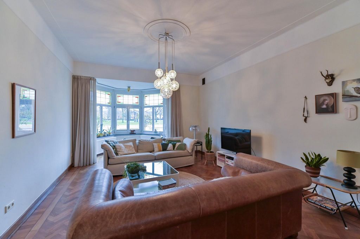
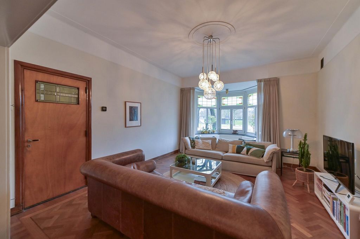
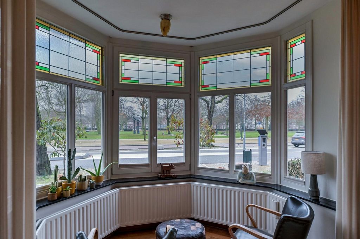
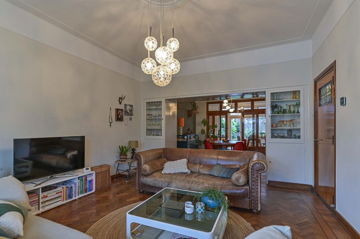
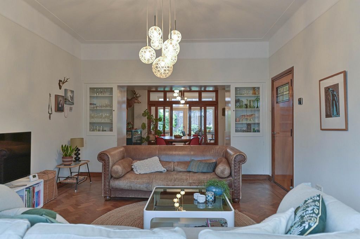
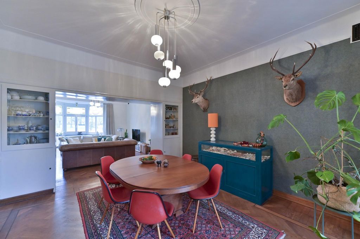
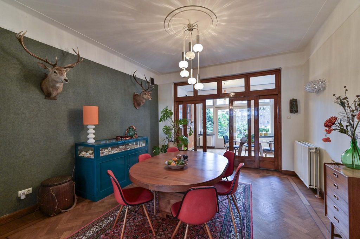

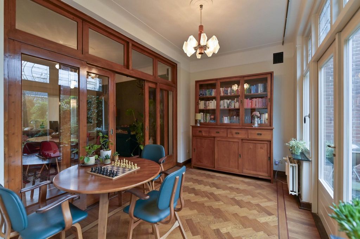
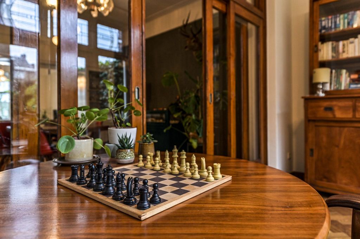
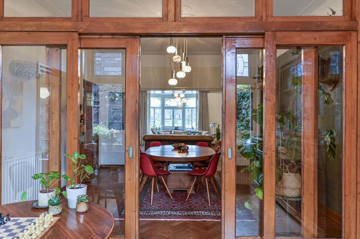
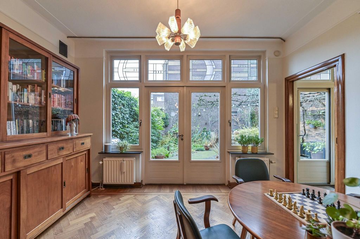
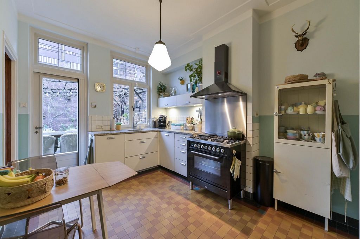
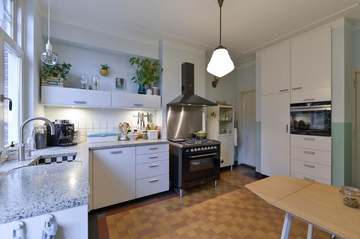

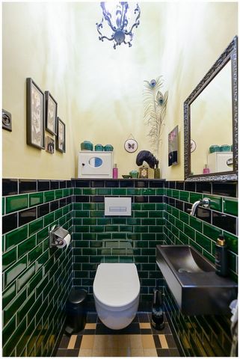

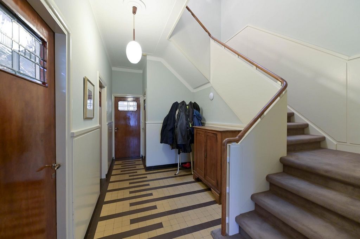
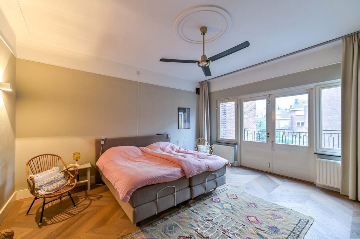
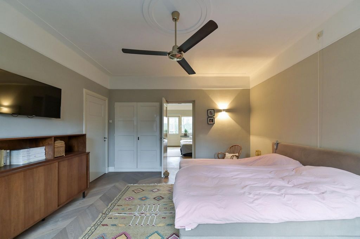
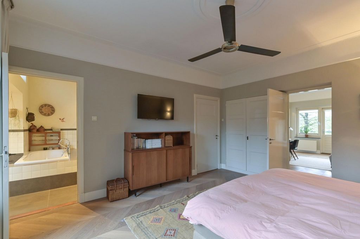
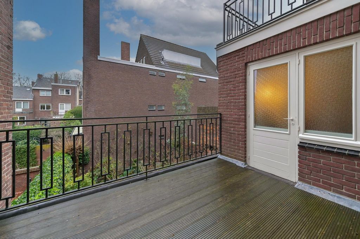



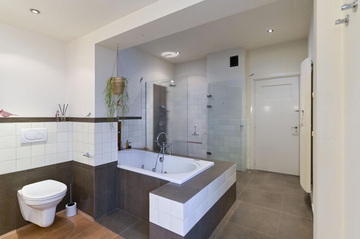
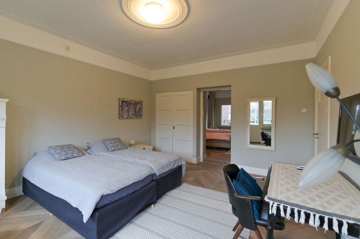

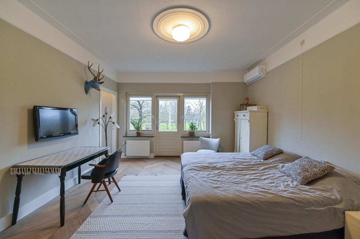
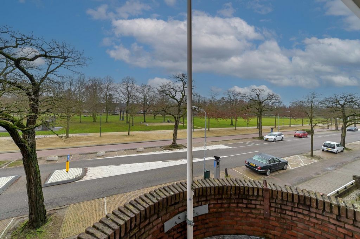
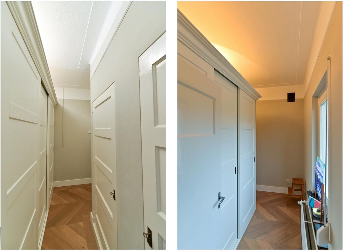



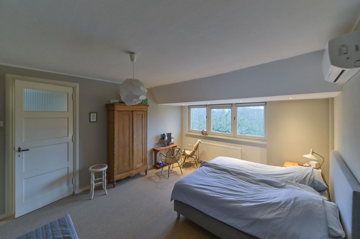
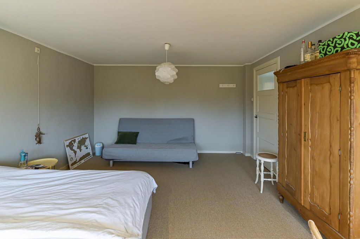
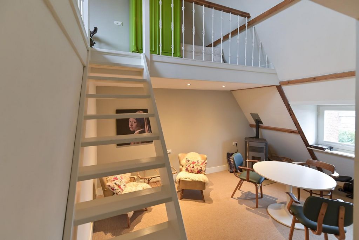
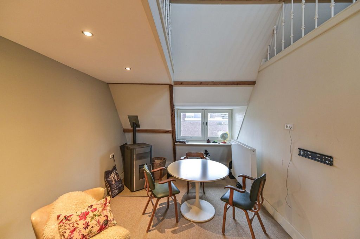
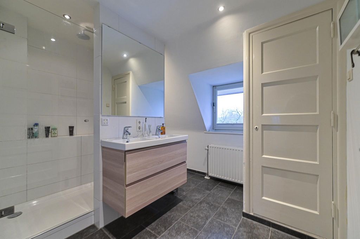
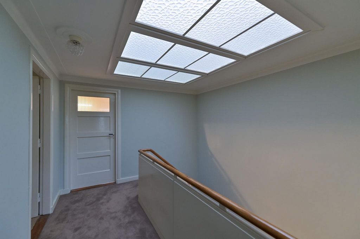
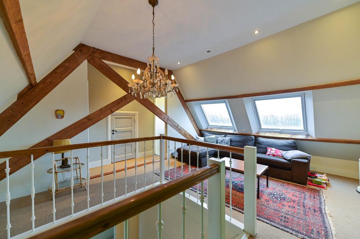
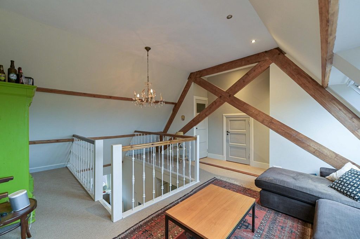

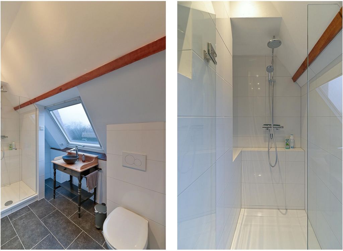
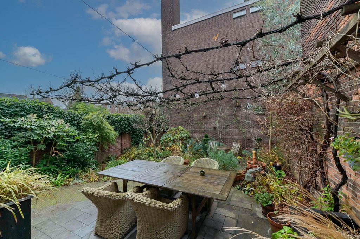

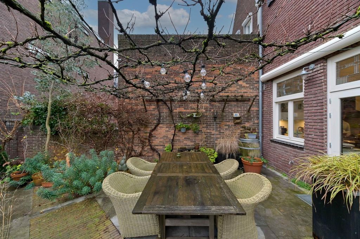
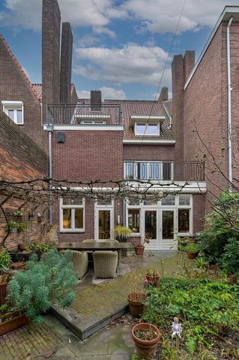

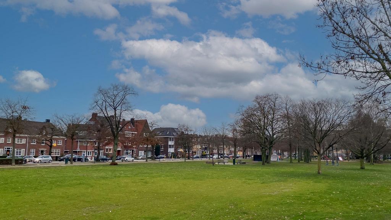
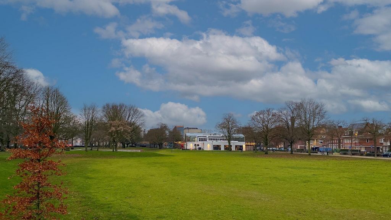

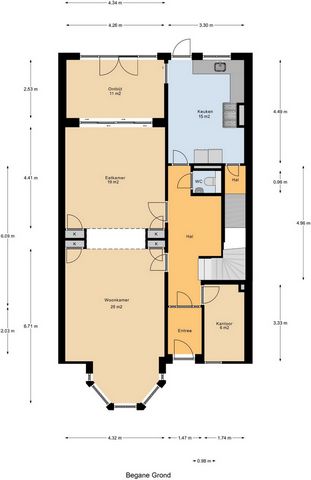
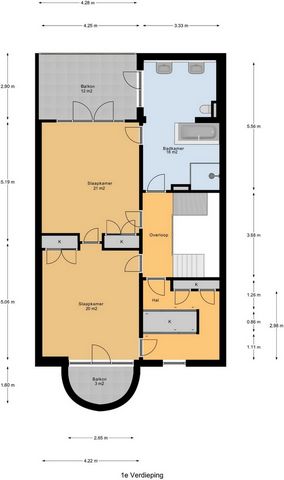
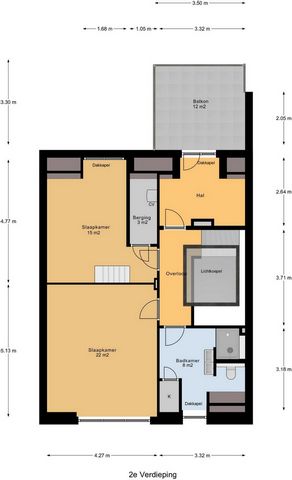
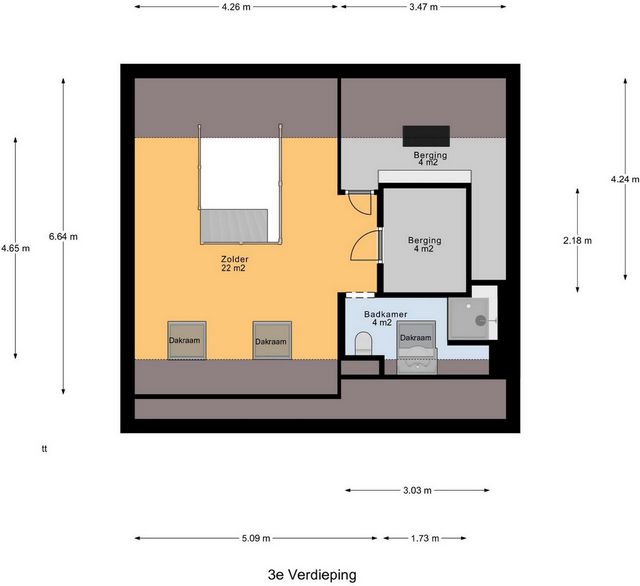
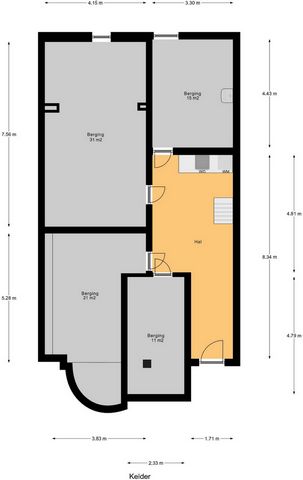
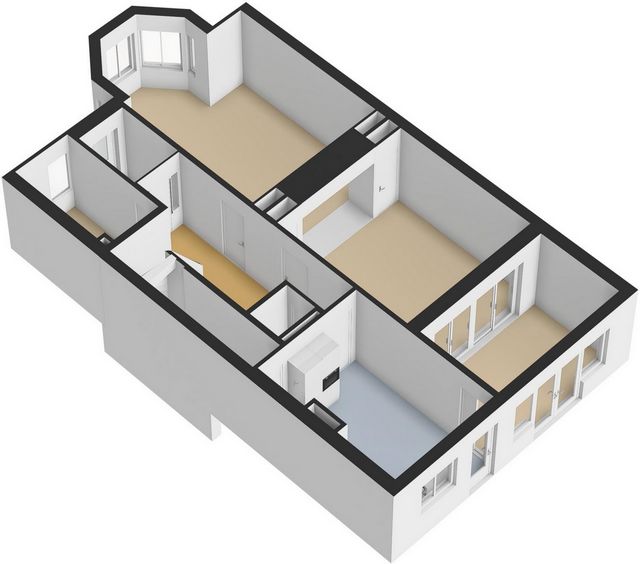
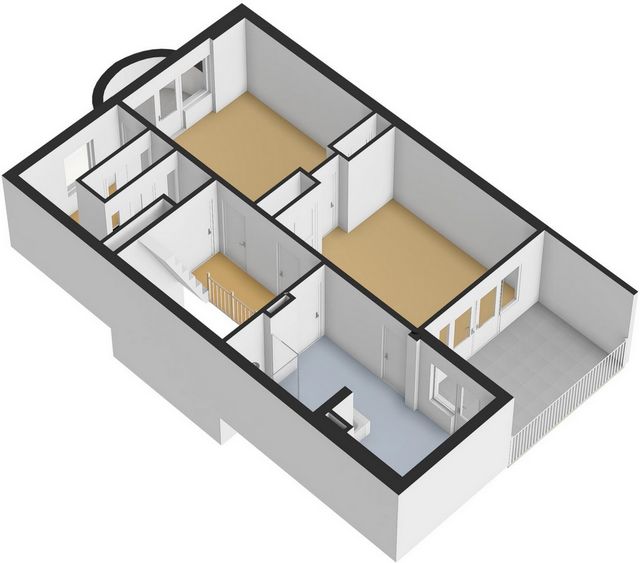
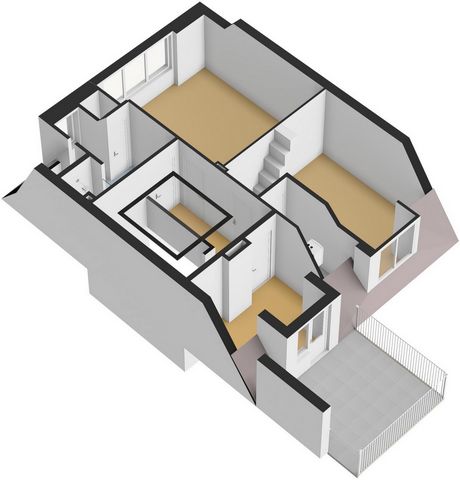
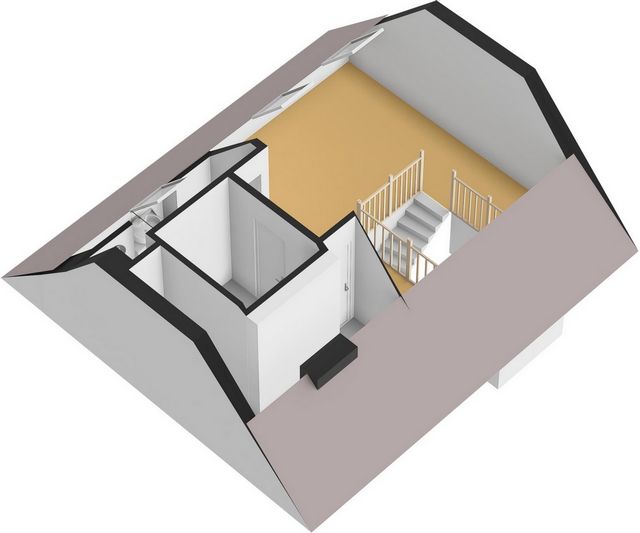
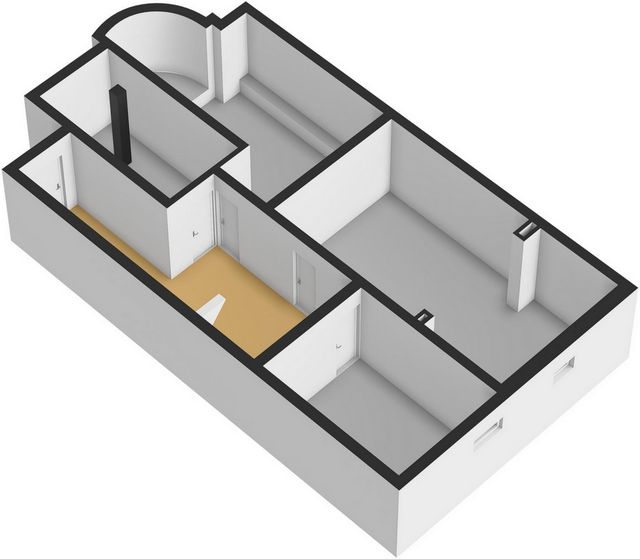
The very spacious basement (93m²) can be accessed via the staircase next to the front door and through the kitchen. The basement, with a headroom of approximately 2 meters, is divided into 5 compartments. The new meter cupboard with power, day, and night electricity is also installed in the basement.- Charming wine cellar.
- Laundry room with laundry connections.
- Hobby cellar with a fixed workbench with sink and connection for a close-in boiler for the kitchen.
- Storage cellar where there is space for multiple bicycles.
- Compartment where the water softener is installed, connected to the entire water supply of the house.Ground Floor
Spacious entrance with vestibule with original tiled floor. Separate toilet with sink. Office space (approx. 6m²), accessible from the hallway.Two glass-in-lead doors lead to the very spacious and perfectly finished living room (approx. 56m²) with traditional herringbone oak parquet flooring and porte brisée doors. At the front, the spacious bay window offers a beautiful view of the Julianapark. French doors provide access to the city garden.The charming luxury kitchen (approx. 15m²) was installed in 2004, has a tiled floor with underfloor heating, and is fully equipped. It features a Boretti 6-burner gas stove with oven, extractor hood, combination/steam oven, Quooker, dishwasher, fridge with freezer compartment, and a terrazzo countertop. A door provides access to the garden.1st Floor
The original staircase with original paneling leads to the 1st floor. The landing provides access to the 3 bedrooms and the bathroom.Bedroom 1 (approx. 10m²) is currently a dressing room and has 2 built-in wall closets and a large freestanding wardrobe.
Bedroom 2 (approx. 20m²) has air conditioning, a balcony with a view of the Julianapark, and a built-in wall closet.
Bedroom 3 (approx. 21m²), also known as the master bedroom, features French doors to the balcony (approx. 12m²) at the rear and a built-in wall closet. The en-suite bathroom is accessible from here.Spacious bathroom (approx. 18m²) with a large bathtub with whirlpool and jet and bubble stream, walk-in shower, 2 sinks, toilet, door to the balcony, and mechanical ventilation. The bathroom floor is partly tiled with underfloor heating and partly oak flooring.2nd Floor
On the 2nd floor, you'll find the 4th, 5th, and 6th bedrooms, a storage room, and the 2nd bathroom.The 4th bedroom (approx. 22m²) with air conditioning and a beautiful view over the Julianapark.
The 5th bedroom (approx. 15m²) with dormer window, pellet stove, technical room, and staircase.
The 6th bedroom (approx. 8m²) has French doors to the rooftop terrace (approx. 12m²) and connections for water and ventilation, among others.Fully tiled bathroom (approx. 8m²) with 2 sinks, a shower, toilet, dormer window, and a view of the Julianapark. The storage room houses the central heating boiler and the inverter for the solar panels.3rd Floor
The 7th bedroom measures over 22m² and features air conditioning, 2 Velux windows, and a loft with the 3rd bathroom (approx. 4m²) with shower, toilet, sink, and Velux window. One of the storage rooms contains 2 electric boilers.Garden
Attractive, low-maintenance city garden laid out in 2005 by architects facing southwest. Natural materials were used extensively in the garden, which also offers plenty of privacy.Special Features
- Renovation year 2004, maintaining the original state of the house. All pipes and most of the wooden frames have been replaced.
- Fully equipped with wooden frames with HR++ glass.
- Original panel doors and ornaments present.
- 3 bathrooms and 7 bedrooms.
- 14 solar panels.
- Energy label A.
- Various air conditioning units (cooling and heating) and 2 pellet stoves.
- Velux windows have blackout curtains.
- Electric shutters at the front on the 1st floor. Vezi mai mult Vezi mai puțin Dit royaal tussenliggend met energielabel A, daterend uit 1930, voldoet aan de hoogste normen van comfort en duurzaamheid. Met een royale woonoppervlakte van maar liefst ca. 283m² (exclusief souterrain) biedt deze woning ruimte in overvloed voor al jouw woonwensen!De woning is volledig onderkelderd, wat niet alleen extra leefruimte betekent, maar ook talloze mogelijkheden biedt voor bijvoorbeeld een hobby- en/of speelruimte. Met 3 badkamers en 7 ruime slaapkamers is er genoeg plek voor het hele gezin én gasten. De woonkamer en-suite met erker straalt karakter uit en biedt een prachtig uitzicht op het Julianapark. De locatie is dan ook perfect te noemen; gelegen tegenover het Julianapark aan de rand van het bruisende centrum van Venlo, met het station op loopafstand. Duurzaamheid staat hoog in het vaandel bij deze woning. Met energielabel A en maar liefst 14 zonnepanelen bespaar je aanzienlijk op energiekosten. Bovendien is de woning uitgerust met diverse airco-units en 2 pelletkachels, waardoor het comfortabel wonen is ongeacht het seizoen.Kortom, Deken van Oppensingel 43 voldoet aan de moderne eisen van comfort en duurzaamheid op een fantastische locatie in Venlo. Maak een afspraak voor een bezichtiging en ontdek zelf de charme en veelzijdigheid van deze bijzondere woning!Kelder
Via de trap naast de voordeur en via de keuken is de zeer ruime kelder (93m²) te bereiken. De kelder met een stahoogte van ca. 2 meter is verdeeld in 5 compartimenten. De nieuwe meterkast met kracht-, dag- en nachtstroom is ook in de kelder geïnstalleerd.- Sfeervolle wijnkelder.
- Waskelder met witgoedaansluiting.
- Hobbykelder met vaste werkbank met wastafel en aansluiting voor een close-in boiler voor in de keuken.
- Voorraadkelder waar onder andere plek is voor meerdere fietsen.
- Compartiment waar de waterontkalker is geïnstalleerd die is aangesloten op de gehele waterleiding van de woning. Begane grond
Royale entree met vestibule met originele tegelvloer. Apart toilet met fonteintje. Kantoorruimte (ca. 6m²), die vanuit de hal bereikbaar is. Twee loopdeuren met glas-in-lood naar de zeer ruime en perfect afgewerkte woonkamer (ca. 56m²) met traditionele visgraat eiken parketvloer en porte brisée deuren. Aan de voorzijde is er door de ruime erker een prachtig uitzicht op het Julianapark. Openslaande tuindeuren bieden toegang tot de stadstuin. De sfeervolle luxe keuken (ca. 15m²) is geplaatst in 2004, heeft een tegelvloer met vloerverwarming en is van alle gemakken voorzien. Er zijn een Boretti 6-pitsgasfornuis met oven, afzuigkap, een combi/stoomoven, Quooker, vaatwasser, koelkast met vriesvak en een terrazzo aanrechtblad aanwezig. Een loopdeur biedt toegang tot de tuin.1ste verdieping
Via de originele trap met originele lambrisering is de 1ste verdieping bereikbaar. De overloop biedt toegang tot de 3 slaapkamers en de badkamer.Slaapkamer 1 (ca. 10m²) is momenteel kleedkamer en heeft 2 vaste muurkasten en grote losse kledingkast.
Slaapkamer 2 (ca. 20m²) heeft een airco, balkon met uitzicht op het Julianapark en een muurkast.
Slaapkamer 3 (ca. 21m²) , ook wel masterbedroom, is voorzien van openslaande deuren naar het balkon (ca. 12m²) aan de achterzijde en een muurkast. Vanuit hier is de badkamer en-suite bereikbaar.Riante badkamer (ca. 18m²) met een groot ligbad met whirlpool en jet- en bubblestream, inloopdouche, 2 wastafels, toilet, loopdeur naar het balkon en mechanische ventilatie. De badkamervloer is deels voorzien van een tegelvloer met vloerverwarming en deels van een eikenhouten vloer. 2de verdieping
Op de 2de verdieping bevinden zich de 4de, 5de en 6de slaapkamer, een berging en tevens de 2de badkamer.De 4e slaapkamer (ca. 22m²) met een airco en prachtig uitzicht over het Julianapark.
De 5e slaapkamer (ca. 15m²) met dakkapel, pelletkachel, technische ruimte en trapopgang.
De 6e slaapkamer (ca. 8m²) heeft openslaande deuren naar het dakterras (ca. 12m²) en aansluitingen voor onder andere water en afzuiging.Geheel betegelde badkamer (ca. 8m²) met 2 wastafels, een douche, toilet, dakkapel en uitzicht op het Julianapark. De berging is voorzien van de cv-ketel en de omvormer voor de zonnepanelen. 3de verdieping
De 7de slaapkamer heeft een afmeting van ruim 22m² en is voorzien van een airco, 2 Veluxramen en vide met de 3de badkamer (ca. 4m²) met douche, toilet, wastafel en Veluxraam. In één van de bergingen zijn 2 elektrische boilers aanwezig.Tuin
Sfeervolle, onderhoudsvriendelijke en in 2005 onder architectuur aangelegde stadstuin op het zuidwesten. Bij de aanleg van de tuin zijn veel natuurlijke materialen gebruikt, tevens biedt de tuin veel privacy.Bijzonderheden
- Renovatiejaar 2004, met behoud van de originele staat van de woning. Alle leidingen zijn vernieuwd, net als alle radiatoren. Tevens is het grootste deel van de houten kozijnen vervangen.
- Volledig voorzien van houten kozijnen met HR++ glas.
- Originele paneeldeuren en ornamenten aanwezig.
- 3 badkamers en 7 slaapkamers.
- 14 zonnepanelen.
- Energielabel A.
- Diverse airco-units (koelen en verwarmen) en 2 pelletkachels.
- De Veluxramen zijn voorzien van verduisterende gordijnen.
- Elektrische rolluiken aan de voorzijde op de 1ste verdieping. This spacious terraced mansion with energy label A, dating back to 1930, meets the highest standards of comfort and sustainability. With a generous living space of approximately 283m² (excluding the basement), this property offers ample space for all your living needs!The house is fully basemented, which not only means extra living space but also offers countless possibilities for a hobby and/or playroom. With 3 bathrooms and 7 spacious bedrooms, there is enough space for the whole family and guests.The en-suite living room with bay window exudes character and offers a beautiful view of the Julianapark. The location is perfect; situated opposite the Julianapark on the edge of the bustling center of Venlo, with the train station within walking distance.Sustainability is highly valued in this property. With energy label A and a total of 14 solar panels, you save significantly on energy costs. Moreover, the house is equipped with various air conditioning units and 2 pellet stoves, making it comfortable to live in regardless of the season.In summary, Deken van Oppensingel 43 meets the modern requirements of comfort and sustainability in a fantastic location in Venlo. Make an appointment for a viewing and discover the charm and versatility of this unique property!Basement
The very spacious basement (93m²) can be accessed via the staircase next to the front door and through the kitchen. The basement, with a headroom of approximately 2 meters, is divided into 5 compartments. The new meter cupboard with power, day, and night electricity is also installed in the basement.- Charming wine cellar.
- Laundry room with laundry connections.
- Hobby cellar with a fixed workbench with sink and connection for a close-in boiler for the kitchen.
- Storage cellar where there is space for multiple bicycles.
- Compartment where the water softener is installed, connected to the entire water supply of the house.Ground Floor
Spacious entrance with vestibule with original tiled floor. Separate toilet with sink. Office space (approx. 6m²), accessible from the hallway.Two glass-in-lead doors lead to the very spacious and perfectly finished living room (approx. 56m²) with traditional herringbone oak parquet flooring and porte brisée doors. At the front, the spacious bay window offers a beautiful view of the Julianapark. French doors provide access to the city garden.The charming luxury kitchen (approx. 15m²) was installed in 2004, has a tiled floor with underfloor heating, and is fully equipped. It features a Boretti 6-burner gas stove with oven, extractor hood, combination/steam oven, Quooker, dishwasher, fridge with freezer compartment, and a terrazzo countertop. A door provides access to the garden.1st Floor
The original staircase with original paneling leads to the 1st floor. The landing provides access to the 3 bedrooms and the bathroom.Bedroom 1 (approx. 10m²) is currently a dressing room and has 2 built-in wall closets and a large freestanding wardrobe.
Bedroom 2 (approx. 20m²) has air conditioning, a balcony with a view of the Julianapark, and a built-in wall closet.
Bedroom 3 (approx. 21m²), also known as the master bedroom, features French doors to the balcony (approx. 12m²) at the rear and a built-in wall closet. The en-suite bathroom is accessible from here.Spacious bathroom (approx. 18m²) with a large bathtub with whirlpool and jet and bubble stream, walk-in shower, 2 sinks, toilet, door to the balcony, and mechanical ventilation. The bathroom floor is partly tiled with underfloor heating and partly oak flooring.2nd Floor
On the 2nd floor, you'll find the 4th, 5th, and 6th bedrooms, a storage room, and the 2nd bathroom.The 4th bedroom (approx. 22m²) with air conditioning and a beautiful view over the Julianapark.
The 5th bedroom (approx. 15m²) with dormer window, pellet stove, technical room, and staircase.
The 6th bedroom (approx. 8m²) has French doors to the rooftop terrace (approx. 12m²) and connections for water and ventilation, among others.Fully tiled bathroom (approx. 8m²) with 2 sinks, a shower, toilet, dormer window, and a view of the Julianapark. The storage room houses the central heating boiler and the inverter for the solar panels.3rd Floor
The 7th bedroom measures over 22m² and features air conditioning, 2 Velux windows, and a loft with the 3rd bathroom (approx. 4m²) with shower, toilet, sink, and Velux window. One of the storage rooms contains 2 electric boilers.Garden
Attractive, low-maintenance city garden laid out in 2005 by architects facing southwest. Natural materials were used extensively in the garden, which also offers plenty of privacy.Special Features
- Renovation year 2004, maintaining the original state of the house. All pipes and most of the wooden frames have been replaced.
- Fully equipped with wooden frames with HR++ glass.
- Original panel doors and ornaments present.
- 3 bathrooms and 7 bedrooms.
- 14 solar panels.
- Energy label A.
- Various air conditioning units (cooling and heating) and 2 pellet stoves.
- Velux windows have blackout curtains.
- Electric shutters at the front on the 1st floor. Diese großzügige Reihenvilla mit Energielabel A aus dem Jahr 1930 erfüllt höchste Ansprüche an Komfort und Nachhaltigkeit. Mit einer großzügigen Wohnfläche von ca. 283m² (ohne Keller) bietet diese Immobilie ausreichend Platz für alle Ihre Wohnbedürfnisse! Das Haus ist komplett unterkellert, was nicht nur zusätzlichen Wohnraum bedeutet, sondern auch unzählige Möglichkeiten für ein Hobby- und/oder Spielzimmer bietet. Mit 3 Bädern und 7 geräumigen Schlafzimmern gibt es genug Platz für die ganze Familie und Gäste. Das en-suite Wohnzimmer mit Erker strahlt Charakter aus und bietet einen schönen Blick auf den Julianapark. Die Lage ist perfekt; Das Hotel liegt gegenüber dem Julianapark am Rande des geschäftigen Zentrums von Venlo, wobei der Bahnhof zu Fuß erreichbar ist. Nachhaltigkeit wird in dieser Immobilie groß geschrieben. Mit dem Energielabel A und insgesamt 14 Solarmodulen sparen Sie deutlich Energiekosten. Darüber hinaus ist das Haus mit verschiedenen Klimaanlagen und 2 Pelletöfen ausgestattet, so dass es unabhängig von der Jahreszeit komfortabel zu leben ist. Zusammenfassend lässt sich sagen, dass Deken van Oppensingel 43 die modernen Anforderungen an Komfort und Nachhaltigkeit in einer fantastischen Lage in Venlo erfüllt. Vereinbaren Sie einen Besichtigungstermin und entdecken Sie den Charme und die Vielseitigkeit dieser einzigartigen Immobilie! Keller
Der sehr geräumige Keller (93m²) ist über die Treppe neben der Haustür und durch die Küche zu erreichen. Das Untergeschoss mit einer Stehhöhe von ca. 2 Metern ist in 5 Abteile unterteilt. Im Keller ist auch der neue Zählerschrank mit Strom-, Tag- und Nachtstrom installiert. - Charmanter Weinkeller.
- Waschküche mit Wäscheanschlüssen.
- Hobbykeller mit fester Werkbank mit Spüle und Anschluss für einen Einbaukessel für die Küche.
- Abstellkeller, in dem mehrere Fahrräder Platz finden.
- Fach, in dem der Wasserenthärter installiert ist, der an die gesamte Wasserversorgung des Hauses angeschlossen ist. Erdgeschoß
Geräumiger Eingangsbereich mit Windfang mit originalem Fliesenboden. Separates WC mit Waschbecken. Bürofläche (ca. 6m²), vom Flur aus zugänglich. Zwei Glastüren führen in das sehr geräumige und perfekt verarbeitete Wohnzimmer (ca. 56m²) mit traditionellem Fischgrät-Eichenparkett und Porte-Brisée-Türen. An der Vorderseite bietet das großzügige Erkerfenster einen schönen Blick auf den Julianapark. Fenstertüren bieten Zugang zum Stadtgarten. Die charmante Luxusküche (ca. 15m²) wurde 2004 eingebaut, verfügt über einen Fliesenboden mit Fußbodenheizung und ist komplett ausgestattet. Es verfügt über einen Boretti 6-Flammen-Gasherd mit Backofen, Dunstabzugshaube, Kombi-/Dampfgarer, Quooker, Geschirrspüler, Kühlschrank mit Gefrierfach und eine Terrazzo-Arbeitsplatte. Über eine Tür gelangt man in den Garten. 1. Stock
Die originale Treppe mit originaler Vertäfelung führt in den 1. Stock. Der Treppenabsatz bietet Zugang zu den 3 Schlafzimmern und dem Badezimmer. Schlafzimmer 1 (ca. 10m²) ist derzeit ein Ankleidezimmer und verfügt über 2 eingebaute Wandschränke und einen großen freistehenden Kleiderschrank.
Schlafzimmer 2 (ca. 20m²) verfügt über eine Klimaanlage, einen Balkon mit Blick auf den Julianapark und einen eingebauten Wandschrank.
Schlafzimmer 3 (ca. 21m²), auch Hauptschlafzimmer genannt, verfügt über Fenstertüren zum Balkon (ca. 12m²) auf der Rückseite und einen eingebauten Wandschrank. Das en-suite Badezimmer ist von hier aus zugänglich. Geräumiges Badezimmer (ca. 18m²) mit großer Badewanne mit Whirlpool und Strahl- und Sprudelstrahl, ebenerdiger Dusche, 2 Waschbecken, WC, Balkontür und mechanischer Belüftung. Der Badezimmerboden ist teilweise mit Fußbodenheizung und teilweise mit Eichenparkett gefliest. 2. Stock
Im 2. Stock befinden sich das 4., 5. und 6. Schlafzimmer, ein Abstellraum und das 2. Badezimmer. Das 4. Schlafzimmer (ca. 22m²) mit Klimaanlage und schönem Blick über den Julianapark.
Das 5. Schlafzimmer (ca. 15m²) mit Dachgaube, Pelletofen, Technikraum und Treppenhaus.
Das 6. Schlafzimmer (ca. 8m²) verfügt über Fenstertüren zur Dachterrasse (ca. 12m²) und Anschlüsse u.a. für Wasser und Lüftung. Komplett gefliestes Badezimmer (ca. 8m²) mit 2 Waschbecken, Dusche, WC, Dachgaube und Blick auf den Julianapark. Im Lagerraum befinden sich der Zentralheizungskessel und der Wechselrichter für die Sonnenkollektoren. 3. Stock
Das 7. Schlafzimmer ist über 22 m² groß und verfügt über Klimaanlage, 2 Velux-Fenster und ein Loft mit dem 3. Badezimmer (ca. 4 m²) mit Dusche, WC, Waschbecken und Velux-Fenster. In einem der Abstellräume befinden sich 2 Elektrokessel. Garten
Attraktiver, pflegeleichter Stadtgarten, der 2005 von Architekten nach Südwesten angelegt wurde. Im Garten, der auch viel Privatsphäre bietet, wurden ausgiebig natürliche Materialien verwendet. Besonderheiten
- Renovierungsjahr 2004, wobei der ursprüngliche Zustand des Hauses erhalten blieb. Alle Rohre und die meisten Holzrahmen wurden ausgetauscht.
- Komplett ausgestattet mit Holzrahmen mit HR++-Glas.
- Originale Paneeltüren und Ornamente vorhanden.
- 3 Badezimmer und 7 Schlafzimmer.
- 14 Sonnenkollektoren.
- Energielabel A.
- Verschiedene Klimaanlagen (Kühlen und Heizen) und 2 Pelletöfen.
- Velux-Fenster haben Verdunkelungsvorhänge.
- Elektrische Rollläden an der Vorderseite im 1. Stock. Questa spaziosa villa a schiera con etichetta energetica A, risalente al 1930, soddisfa i più alti standard di comfort e sostenibilità. Con un generoso spazio abitativo di circa 283 m² (escluso il seminterrato), questa proprietà offre ampio spazio per tutte le vostre esigenze abitative! La casa è completamente interrata, il che non solo significa spazio abitativo extra, ma offre anche innumerevoli possibilità per un hobby e / o una sala giochi. Con 3 bagni e 7 spaziose camere da letto, c'è abbastanza spazio per tutta la famiglia e gli ospiti. Il soggiorno con bagno privato con vetrata emana carattere e offre una splendida vista sul Julianapark. La posizione è perfetta; situato di fronte al Julianapark ai margini del vivace centro di Venlo, con la stazione ferroviaria raggiungibile a piedi. La sostenibilità è molto apprezzata in questa proprietà. Con l'etichetta energetica A e un totale di 14 pannelli solari, si risparmia notevolmente sui costi energetici. Inoltre, la casa è dotata di vari condizionatori d'aria e 2 stufe a pellet, che la rendono confortevole da vivere indipendentemente dalla stagione. In sintesi, Deken van Oppensingel 43 soddisfa i moderni requisiti di comfort e sostenibilità in una fantastica posizione a Venlo. Fissa un appuntamento per una visita e scopri il fascino e la versatilità di questa proprietà unica! Scantinato
Il seminterrato molto spazioso (93 m²) è accessibile tramite la scala accanto alla porta d'ingresso e attraverso la cucina. Il piano seminterrato, con un'altezza di circa 2 metri, è suddiviso in 5 vani. Nel seminterrato è installato anche il nuovo armadio dei contatori con elettricità, elettricità diurna e notturna. - Cantina di charme.
- Lavanderia con allacciamenti lavanderia.
- Cantina hobby con banco da lavoro fisso con lavello e attacco per caldaia a scomparsa per la cucina.
- Cantina di deposito dove c'è spazio per più biciclette.
- Vano dove è installato l'addolcitore d'acqua, collegato a tutta la rete idrica della casa. Pianterreno
Ampio ingresso con vestibolo con pavimento in cotto originale. WC separato con lavandino. Spazio ufficio (ca. 6m²), accessibile dal corridoio. Due porte in vetro piombo conducono al soggiorno molto spazioso e perfettamente rifinito (circa 56 m²) con pavimento in parquet di rovere tradizionale a spina di pesce e porte brisée. Nella parte anteriore, l'ampio bovindo offre una splendida vista sul Julianapark. Le portefinestre consentono l'accesso al giardino della città. L'affascinante cucina di lusso (circa 15 m²) è stata installata nel 2004, ha un pavimento piastrellato con riscaldamento a pavimento ed è completamente attrezzata. Dispone di un piano cottura a gas Boretti a 6 fuochi con forno, cappa aspirante, forno combinato/vapore, Quooker, lavastoviglie, frigorifero con congelatore e piano di lavoro in terrazzo. Una porta dà accesso al giardino. 1° Piano
La scala originale con pannelli originali conduce al 1 ° piano. Dal pianerottolo si accede alle 3 camere da letto e al bagno. La camera da letto 1 (circa 10 m²) è attualmente uno spogliatoio e dispone di 2 armadi a muro a muro e un grande armadio indipendente.
La camera da letto 2 (circa 20 m²) dispone di aria condizionata, balcone con vista sul Julianapark e armadio a muro a muro.
La camera da letto 3 (circa 21 m²), nota anche come camera da letto principale, dispone di porte finestre sul balcone (circa 12 m²) sul retro e di un armadio a muro a muro. Il bagno privato è accessibile da qui. Ampio bagno (ca. 18 m²) con grande vasca da bagno con idromassaggio e getto e getto a bolle, cabina doccia, 2 lavandini, wc, porta sul balcone e ventilazione meccanica. Il pavimento del bagno è in parte piastrellato con riscaldamento a pavimento e in parte in rovere. 2° Piano
Al 2° piano si trovano la 4ª, 5ª e 6ª camera da letto, un ripostiglio e il 2º bagno. La 4a camera da letto (ca. 22m²) con aria condizionata e una splendida vista sul Julianapark.
La 5a camera da letto (ca. 15m²) con abbaino, stufa a pellet, locale tecnico e scala.
La 6a camera da letto (ca. 8m²) ha una porta finestra sulla terrazza panoramica (ca. 12m²) e allacciamenti per l'acqua e la ventilazione, tra gli altri. Bagno completamente piastrellato (ca. 8 m²) con 2 lavandini, doccia, WC, abbaino e vista sul Julianapark. Il ripostiglio ospita la caldaia per il riscaldamento centralizzato e l'inverter per i pannelli solari. 3° Piano
La 7a camera da letto misura oltre 22 m² e dispone di aria condizionata, 2 finestre Velux e un soppalco con il 3° bagno (circa 4 m²) con doccia, wc, lavandino e finestra Velux. Uno dei magazzini contiene 2 caldaie elettriche. Giardino
Attraente giardino urbano a bassa manutenzione progettato nel 2005 da architetti esposto a sud-ovest. I materiali naturali sono stati ampiamente utilizzati nel giardino, che offre anche molta privacy. Caratteristiche speciali
- Ristrutturazione anno 2004, mantenendo lo stato originale della casa. Tutti i tubi e la maggior parte dei telai in legno sono stati sostituiti.
- Completamente attrezzata con cornici in legno con vetro HR++.
- Porte a pannello originali e soprammobili presenti.
- 3 bagni e 7 camere da letto.
- 14 pannelli solari.
- Etichetta energetica A.
- Varie unità di condizionamento (raffrescamento e riscaldamento) e 2 stufe a pellet.
- Le finestre Velux sono dotate di tende oscuranti.
- Tapparelle elettriche nella parte anteriore al 1 ° piano.