13.623.635 RON
6 cam
5 dorm
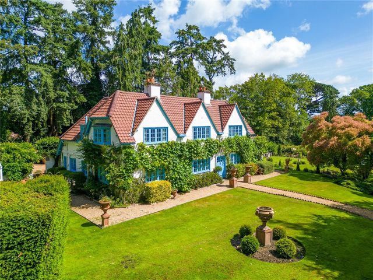
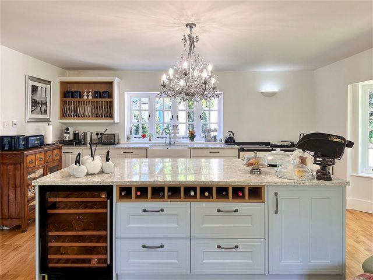
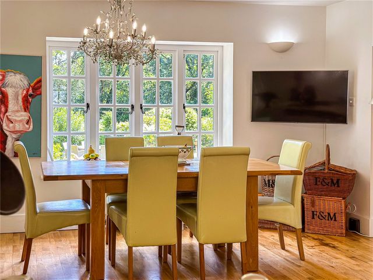
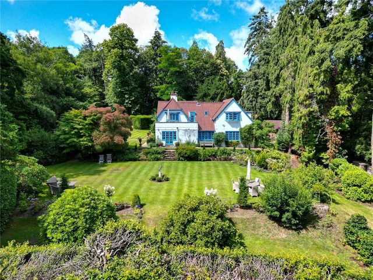
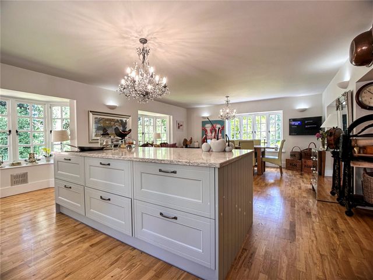
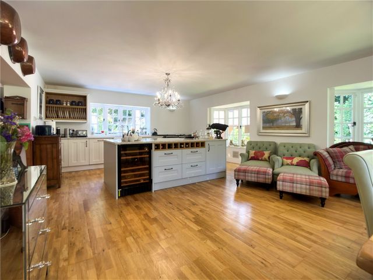
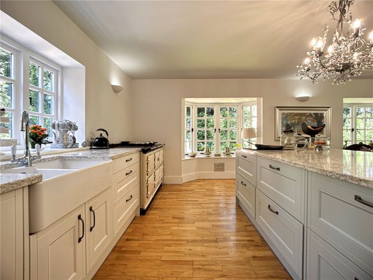
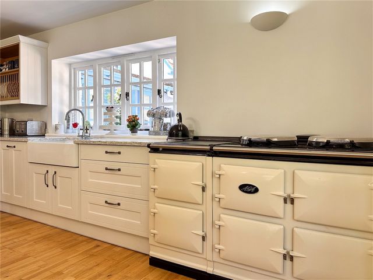
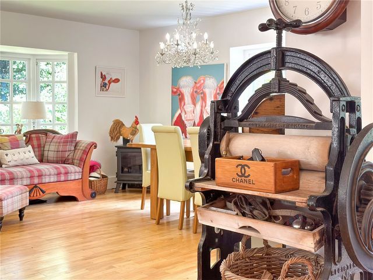
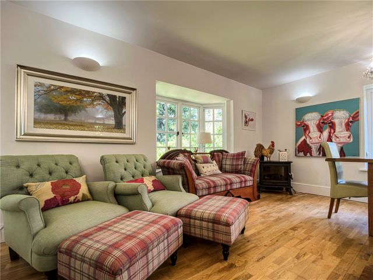
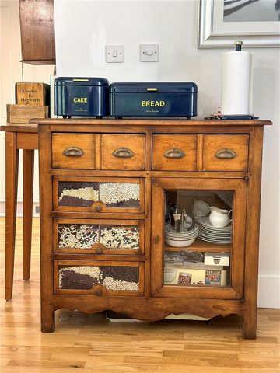
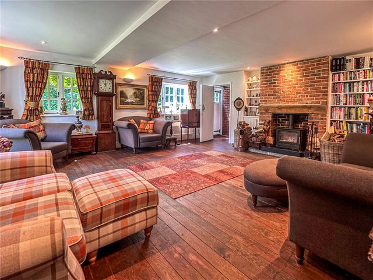
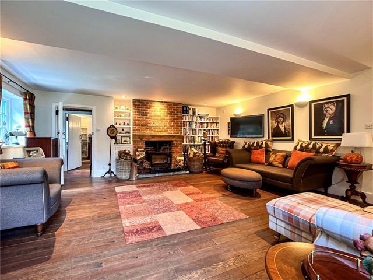
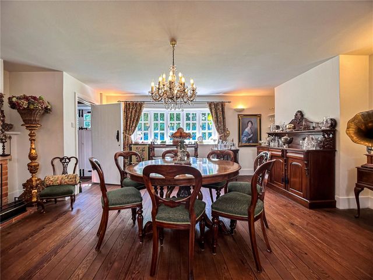
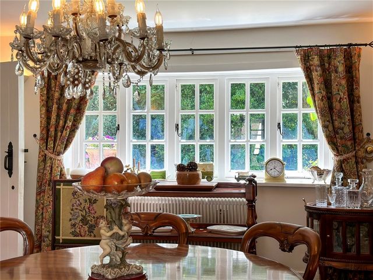
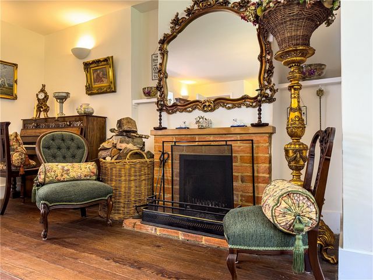
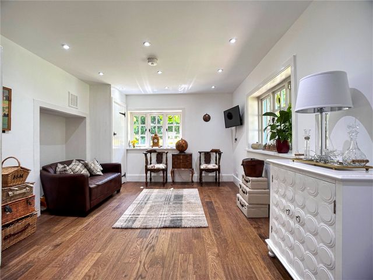
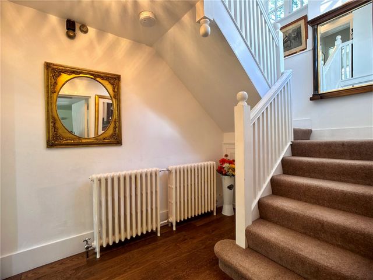
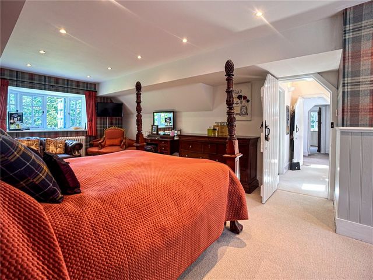
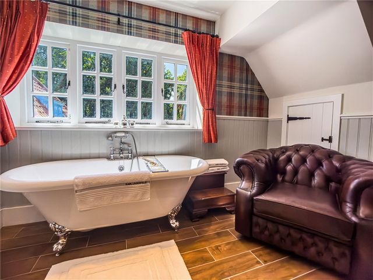
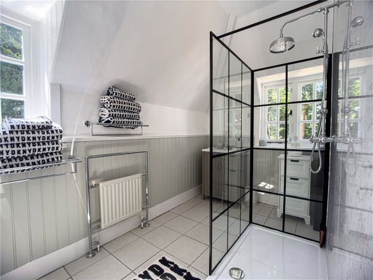
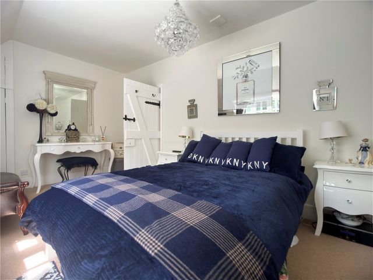
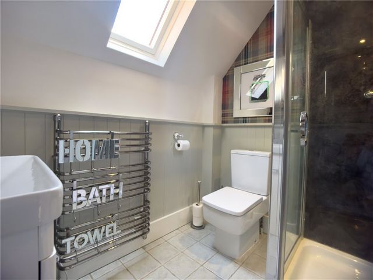
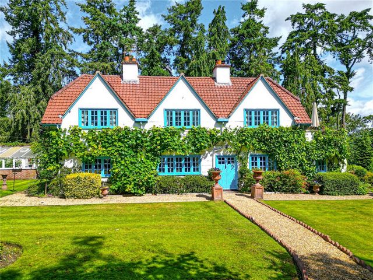
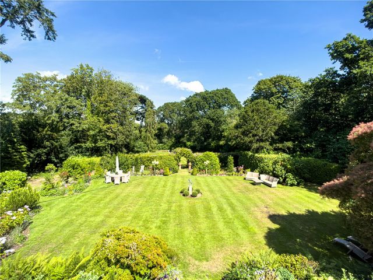
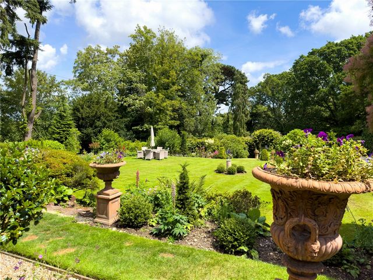
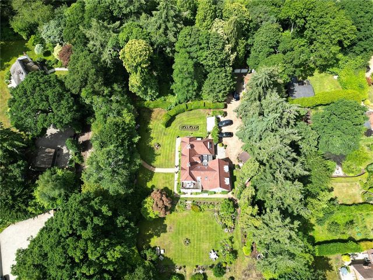
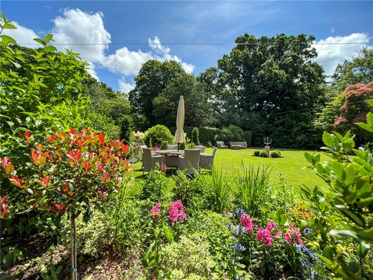
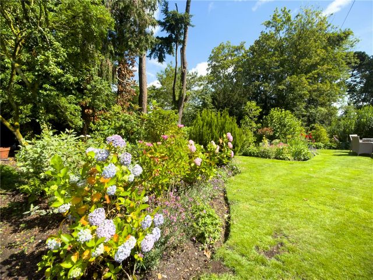
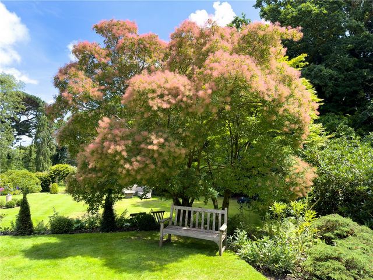
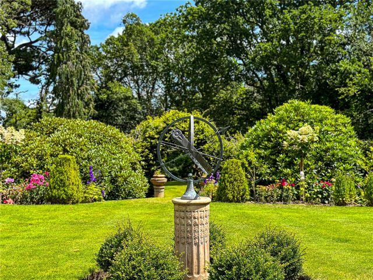
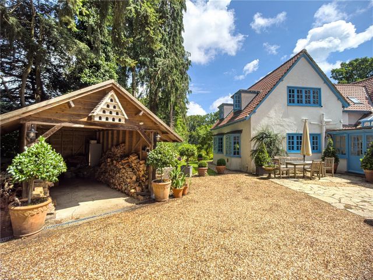
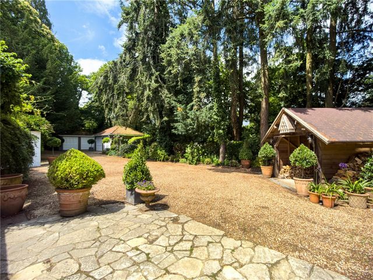
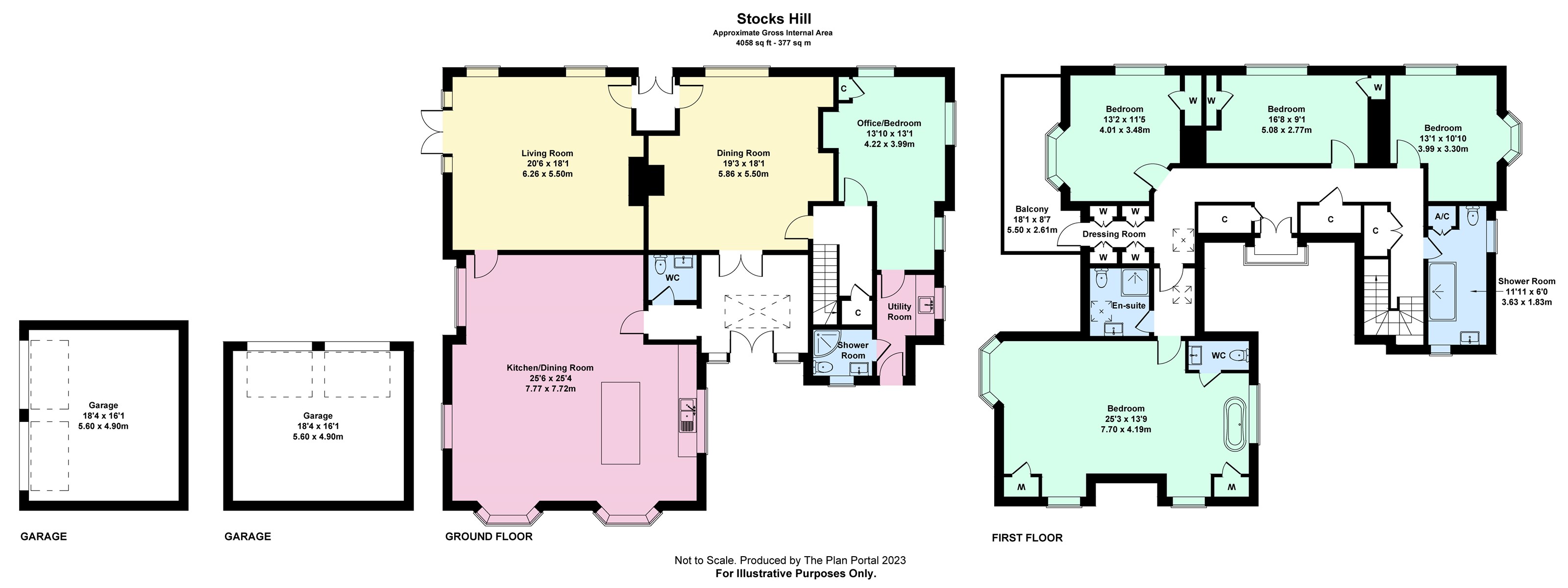

Private Drainage
OilFeatures:
- Garage
- Garden Vezi mai mult Vezi mai puțin Představujeme Stocks Hill, nádherný samostatně stojící dům se 4 ložnicemi, který se nachází na přibližně 1,75 akrech malebného pozemku ve vyhledávané vesnici Burley v okouzlujícím New Forest.Tato okouzlující rezidence se nachází v srdci rozsáhlého pozemku nemovitosti a je obklopena krásně upravenou a výjimečně soukromou vzrostlou zahradou. Stocks Hill, ke kterému se dostanete dřevěnými branami a mříží pro dobytek, vás přivítá rozlehlou příjezdovou cestou lemovanou stromy. Dům byl původně postaven v roce 1908 a přivítá vás velkolepou příjezdovou cestou lemovanou stromy, která nabízí dostatek parkovacích míst pro více vozidel. Parkovací možnosti navíc vylepšuje přístřešek pro auto s dřevěnou konstrukcí a dvě dvojité garáže s pohodlnými elektrickými vraty.Když projdete dvojitými dveřmi, přivítá vás světelná vstupní hala zdobená úžasnou skleněnou střešní lucernou, která umožňuje přirozenému světlu zalévat prostor. Z chodby elegantně přechází prostorná kuchyň/jídelna, která je ideálním prostorem pro relaxaci nebo zábavu. Kuchyně na míru, nedávno vytvořená a promyšleně navržená, se může pochlubit plynovou Aga, vestavěnými úložnými skříněmi včetně spížní skříně, chladničkou na víno, dřezem Butler, integrovanou myčkou nádobí, speciální varnou deskou Wok a množstvím úložných prostor se spodním a zásuvkovým dílem. Kuchyně plynule přechází do rozsáhlého obývacího a jídelního prostoru a poskytuje podmanivý trojitý výhled na úchvatné formální zahrady.Nemovitost dále představuje formální obývací pokoj, ozdobený velkým, nově instalovaným hořákem na polena a francouzskými dveřmi, které se otevírají do okouzlující zahrady. Velká jídelna s otevřeným krbem poskytuje nádherný výhled na svěží okolí.V sousedství jídelny se v další chodbě nachází schodiště vedoucí do prvního patra, dále další přijímací pokoj/ložnice, technická místnost, plně vybavená sprcha a venkovní dveře umožňující přístup ven z nemovitosti. Toto uspořádání nabízí perfektní nastavení pro vícegenerační bydlení a má také potenciál generovat příjem.Když vystoupáte do prvního patra, objevíte působivé hlavní apartmá spolu se třemi velkoryse dimenzovanými dvoulůžkovými ložnicemi, které byly nedávno zrekonstruovány podle nejvyšších standardů. Tyto ložnice jsou obsluhovány luxusní rodinnou sprchou s nízkopodlažním WC, umyvadlem a prostorným otevřeným sprchovým koutem.Hlavní apartmá, které se může pochlubit velkými proporcemi, zahrnuje šatnu s venkovními dveřmi vedoucími na balkon, který poskytuje úchvatný výhled do zahrady. Mezi další přednosti apartmá patří vlastní sprchový kout, dvojitý výhled, podmanivá vana s rolovací deskou, uzavřené WC a umyvadlo.Bezvadně udržované pozemky obklopující rezidenci jsou skutečným výjimečným prvkem, pečlivě upraveným podle nejvyšších standardů. Pestrá škála vzrostlých keřů a zeleně elegantně doplňuje nemovitost a zvyšuje její půvab.Brockenhurst, který se nachází 8 mil daleko, se může pochlubit vysoce uznávanou vysokou školou a hlavním vlakovým nádražím s vynikajícím spojením do Waterloo za pouhých 90 minut. Nedaleká tržní města Ringwood (7 mil) a Romsey (19 mil) jsou snadno dostupná krátkou jízdou. Pokud jde o rozsáhlé nákupní možnosti, větší města Southampton (20 mil) na východě a Bournemouth (16 mil) na západě, spolu s příslušnými letišti nabízejí pohodlí a dostupnost.Služby
Soukromá kanalizace
OlejFeatures:
- Garage
- Garden Introducing Stocks Hill, an exquisite 4-bedroom detached character home nestled on approximately 1.75 acres of picturesque land in the sought-after village of Burley within the enchanting New Forest.Situated at the heart of the property's expansive plot, this charming residence is cocooned by a beautifully landscaped and exceptionally private mature garden. Approached through timber gates and a cattle grid, Stocks Hill welcomes you with a sweeping, tree-lined driveway. Originally constructed in 1908, the home welcomes you through a grand tree-lined driveway, offering ample parking space for multiple vehicles. Additionally, a timber-framed carport and two double garages with convenient electric up and over doors enhance the parking amenities.Stepping through the double doors, you are greeted by a luminous entrance hall adorned with a stunning glass roof lantern, allowing natural light to bathe the space. The hallway leads gracefully into the spacious kitchen/dining room, an ideal space for relaxation or entertaining. Recently crafted and thoughtfully designed, the bespoke kitchen boasts a gas Aga, built-in storage cupboards including a pantry cupboard, a wine fridge, a Butler sink, an integrated dishwasher, a specialist Wok hob, and an abundance of base and drawer storage units. The kitchen seamlessly flows into the expansive sitting/dining area, affording captivating triple aspect views of the breathtaking formal gardens.The property further presents a formal living room, graced with a large, newly installed log burner and French doors that open up to the enchanting garden. A grand dining room featuring an open fireplace provides a delightful outlook over the lush surroundings.Adjacent to the dining room, an additional hallway houses the staircase leading to the first floor, as well as an extra reception room/bedroom, utility room, fully fitted shower room, and an external door providing access to the outside of the property. This arrangement offers the perfect setup for multi-generational living and also holds the potential to generate income.Ascending to the first floor, you will discover an impressive principal suite along with three generously proportioned double bedrooms, all recently refurbished to the highest standards. These bedrooms are served by a luxurious family shower room featuring a low-level WC, hand wash basin, and a spacious walk-in shower cubicle.The principal suite, boasting ample proportions, encompasses a walk-in wardrobe area with an external door leading to a balcony that grants breathtaking views over the garden. Additional highlights of the suite include an en-suite shower room, double aspect views, a captivating roll-top bath, and an enclosed WC and wash hand basin.The immaculately maintained grounds enveloping the residence are a true standout feature, meticulously landscaped to the highest standards. A diverse array of mature shrubs and greenery gracefully complement the property, elevating its allure.Brockenhurst, situated 8 miles away, boasts a highly respected college and a mainline railway station with excellent connectivity to Waterloo in just 90 minutes. The nearby market towns of Ringwood (7 miles) and Romsey (19 miles) are easily accessible by a short drive. For extensive shopping options, the larger towns of Southampton (20 miles) to the east and Bournemouth (16 miles) to the west, along with their respective airports, offer convenience and accessibility.Services
Private Drainage
OilFeatures:
- Garage
- Garden