27.916.305 RON
41.676.552 RON
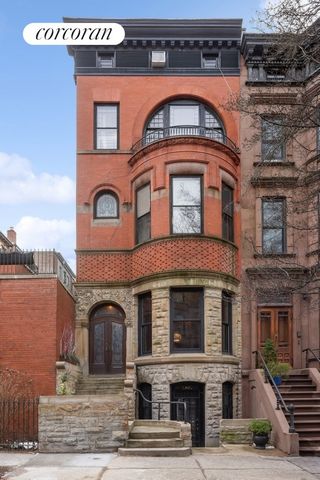
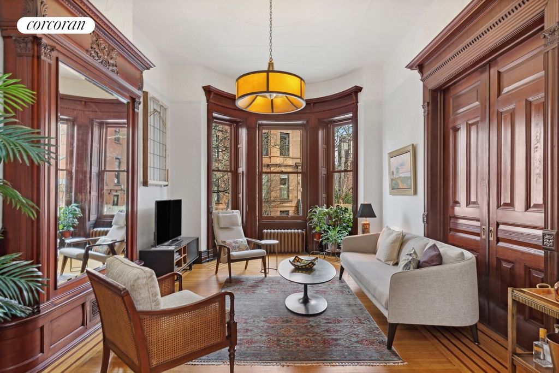
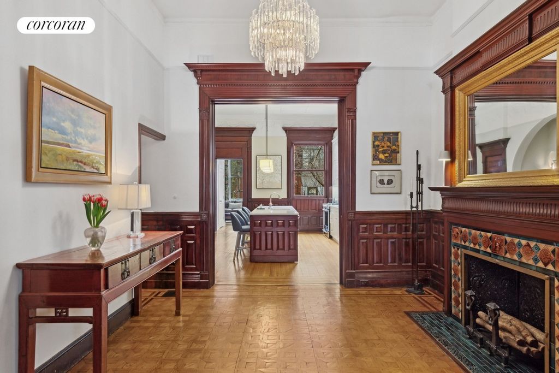
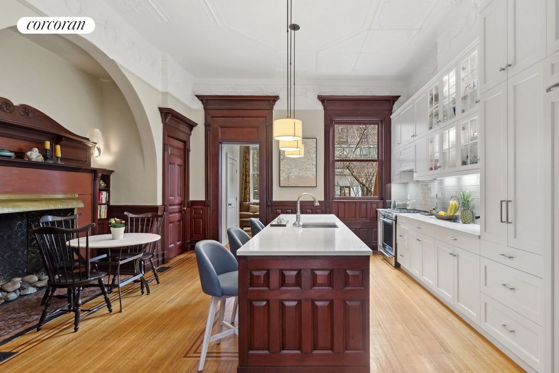
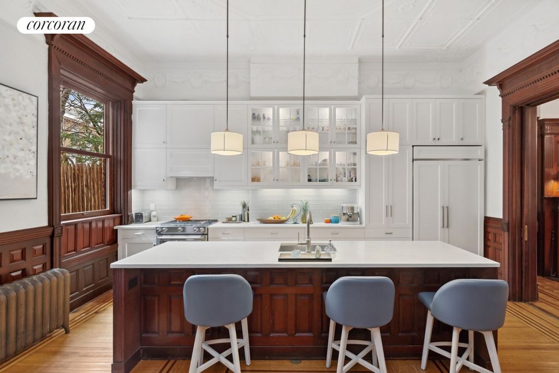
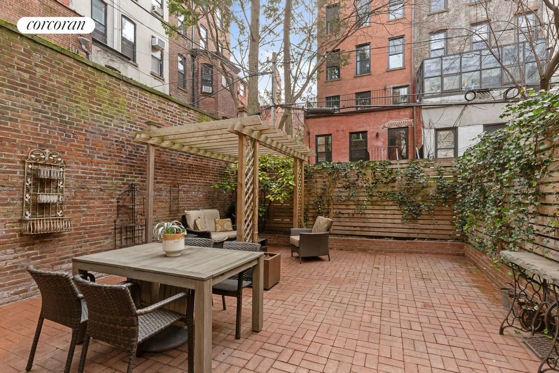
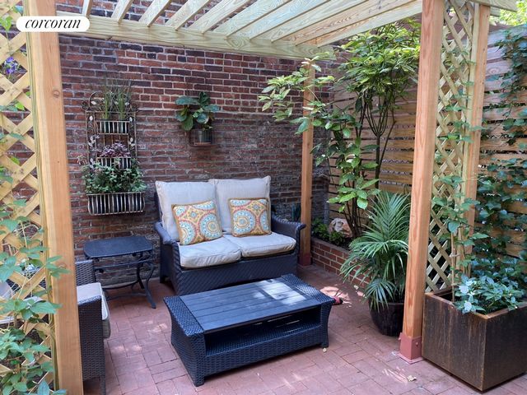
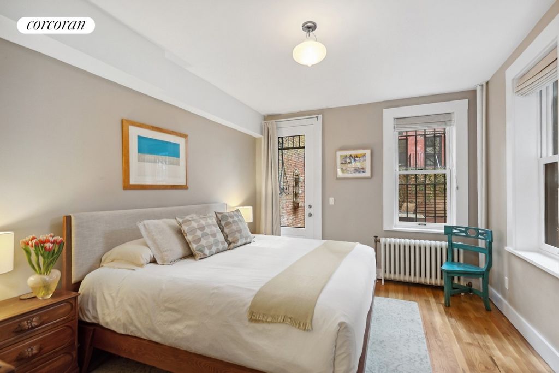
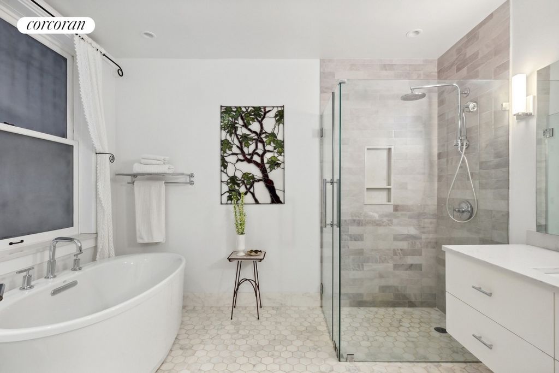
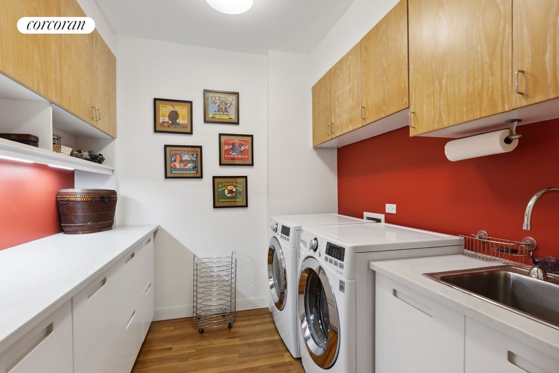
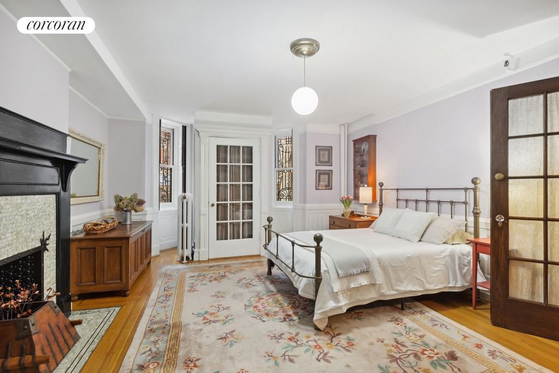
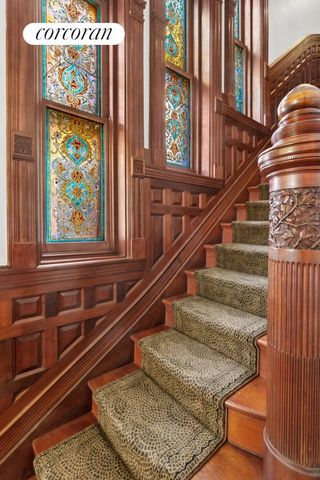
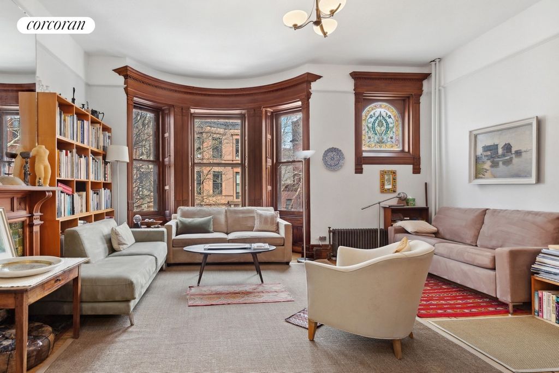
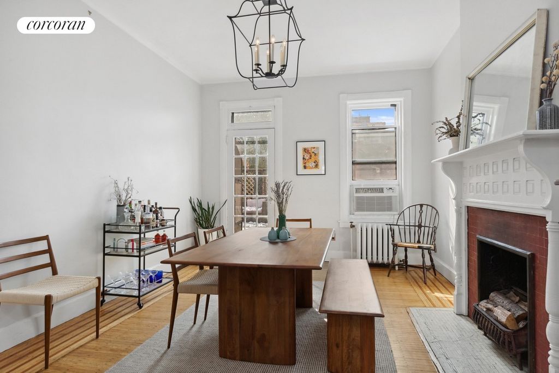
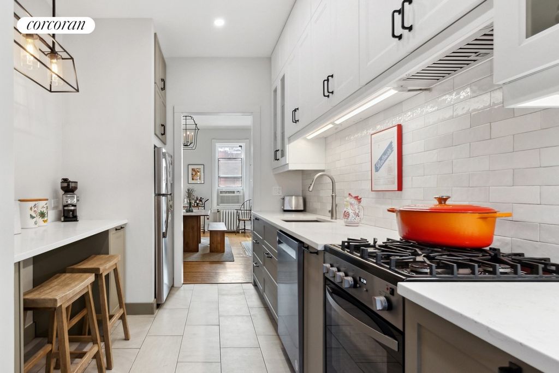
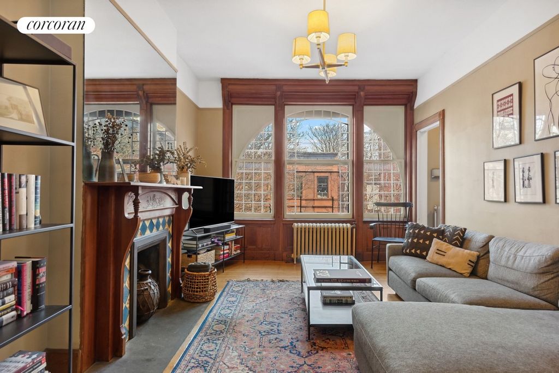
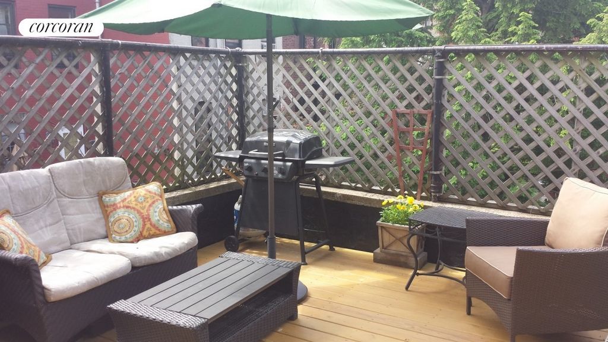
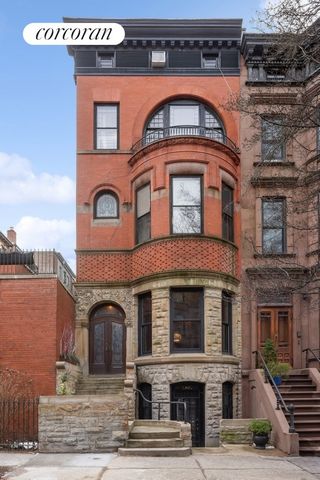
Perfectly set on a 100ft. lot, just below 8 th Avenue in the historic North Slope, designed and built as a single-family mansion, it beautifully illustrates the elegance of New York's Gilded Age. Currently configured as a three-family with an owner's spectacular garden/parlor duplex, a stunning two bedroom middle floor and a charming, spacious fourth & fifth floor apt, it retains its original character. Opulent mahogany and oak details throughout, with six ornamented tile and marble fireplaces, and multiple stained-glass windows that are all remarkably preserved. Because the home's splendid staircase has never been altered or partitioned, from parlor level to the top 5th floor, it allows for the return to a single family format that's quite doable with little fuss or muss. Its dramatic, Baronial, barrel-fronted, Euclid stone, terra cotta and brick facade is prominently featured in the 2003 movie "Duplex" starring Drew Barrymore and Ben Stiller as a young couple buying the home of their dreams. In real life, the owner's garden/parlor duplex designer renovation far exceeds the movie couple's fantasy. The majestic front parlor floor's twelve-foot ceilings and statuesque bay windows lead to superlative open kitchen with exquisite cabinetry, white quartzite counters and island, plus a full complement of professional-grade appliances. The extension houses a half-bath and sunny guest bedroom with access to a deck and stairs to the picturesque south garden with a recently constructed, expansive brick courtyard and a pergola offering sun and shade to this walled oasis. Going forward from the garden level rear bedroom with yard access is a sumptuous spa/bathroom with stone and glass shower and freestanding soaker tub. The adjacent hallway leads to a full laundry room with sink and stone counters as well as a large walk- in closet. The lovely front bedroom has an ensuite bathroom with shower, period details, fireplace, and private street-level entrance. In addition, the entire duplex has central air. Apt. 2 - The glorious third floor presents a light-filled front room extending the entire width of the building, airy ten-foot ceilings, tall bay windows, two fireplaces and beautiful woodwork throughout. A charming office nook and walk-through kitchen leads to an impeccable living/dining room and a rear bedroom with windows on three sides, as well as a period bath, and a walk-in closet. Apt. 3 Upper Duplex - The fourth floor has great style and warmth, with a six paned arched window, the focal point of the living room, overlooking the grandeur of Berkeley Place and its environs. There is an adjoining nursery/office and recently renovated kitchen with classic tile and cabinetry leading to a bedroom/dining room of ample proportions as well as a full bath with an exquisite stained-glass window. Off the bedroom is a very private 14' x 16' roof deck with dazzling sunset views. The fifth floor has the wonderful feel of a Hampton's cottage. A full-width rear bedroom features an ensuite renovated bath. The adjoining hallway leads to a separate w/c, laundry area with washer/dryer, a whimsical front rec/playroom with a storage closet large enough to handle steamer trunks plus all manner of sports gear and collectibles from your various travels.The certificate of occupancy for this building allows for a variety of layouts and options for use. A grand single family six bedroom plus live-in with its own private bath and entrance, or a family compound with three apartments plus professional office space / store are but a few. I'm sure you'll have ideas of your own after visiting. CAN BE DELIVERED VACANT Aesthetically sublime, mechanically sound and up to date, this very special, gracious, historic home, located on one of Park Slope's prettiest blocks , is near it all: exceptional private and public schools, an abundance of quality shops and restaurants, The Brooklyn Conservatory of Music, Brooklyn Museum, Brooklyn Botanic Garden, Brooklyn Public Library and, of course, Prospect Park. You're sure to meet your neighbors at Saturday's Grand Army Plaza Farmer's Market.
Vezi mai mult Vezi mai puțin A MUST SEE REDUCED BY .5M Park Slope's 240 Berkely Place is a magnificent, landmarked, 1887 five-story, Romanesque Revival townhouse, 20 x 50ft. plus a three story 14 x 16ft. extension, providing 5,714sq. ft. of enduring joy to those who've made it their home. It's significant that this is the first time that it's been offered on the market in the last half century.
Perfectly set on a 100ft. lot, just below 8 th Avenue in the historic North Slope, designed and built as a single-family mansion, it beautifully illustrates the elegance of New York's Gilded Age. Currently configured as a three-family with an owner's spectacular garden/parlor duplex, a stunning two bedroom middle floor and a charming, spacious fourth & fifth floor apt, it retains its original character. Opulent mahogany and oak details throughout, with six ornamented tile and marble fireplaces, and multiple stained-glass windows that are all remarkably preserved. Because the home's splendid staircase has never been altered or partitioned, from parlor level to the top 5th floor, it allows for the return to a single family format that's quite doable with little fuss or muss. Its dramatic, Baronial, barrel-fronted, Euclid stone, terra cotta and brick facade is prominently featured in the 2003 movie "Duplex" starring Drew Barrymore and Ben Stiller as a young couple buying the home of their dreams. In real life, the owner's garden/parlor duplex designer renovation far exceeds the movie couple's fantasy. The majestic front parlor floor's twelve-foot ceilings and statuesque bay windows lead to superlative open kitchen with exquisite cabinetry, white quartzite counters and island, plus a full complement of professional-grade appliances. The extension houses a half-bath and sunny guest bedroom with access to a deck and stairs to the picturesque south garden with a recently constructed, expansive brick courtyard and a pergola offering sun and shade to this walled oasis. Going forward from the garden level rear bedroom with yard access is a sumptuous spa/bathroom with stone and glass shower and freestanding soaker tub. The adjacent hallway leads to a full laundry room with sink and stone counters as well as a large walk- in closet. The lovely front bedroom has an ensuite bathroom with shower, period details, fireplace, and private street-level entrance. In addition, the entire duplex has central air. Apt. 2 - The glorious third floor presents a light-filled front room extending the entire width of the building, airy ten-foot ceilings, tall bay windows, two fireplaces and beautiful woodwork throughout. A charming office nook and walk-through kitchen leads to an impeccable living/dining room and a rear bedroom with windows on three sides, as well as a period bath, and a walk-in closet. Apt. 3 Upper Duplex - The fourth floor has great style and warmth, with a six paned arched window, the focal point of the living room, overlooking the grandeur of Berkeley Place and its environs. There is an adjoining nursery/office and recently renovated kitchen with classic tile and cabinetry leading to a bedroom/dining room of ample proportions as well as a full bath with an exquisite stained-glass window. Off the bedroom is a very private 14' x 16' roof deck with dazzling sunset views. The fifth floor has the wonderful feel of a Hampton's cottage. A full-width rear bedroom features an ensuite renovated bath. The adjoining hallway leads to a separate w/c, laundry area with washer/dryer, a whimsical front rec/playroom with a storage closet large enough to handle steamer trunks plus all manner of sports gear and collectibles from your various travels.The certificate of occupancy for this building allows for a variety of layouts and options for use. A grand single family six bedroom plus live-in with its own private bath and entrance, or a family compound with three apartments plus professional office space / store are but a few. I'm sure you'll have ideas of your own after visiting. CAN BE DELIVERED VACANT Aesthetically sublime, mechanically sound and up to date, this very special, gracious, historic home, located on one of Park Slope's prettiest blocks , is near it all: exceptional private and public schools, an abundance of quality shops and restaurants, The Brooklyn Conservatory of Music, Brooklyn Museum, Brooklyn Botanic Garden, Brooklyn Public Library and, of course, Prospect Park. You're sure to meet your neighbors at Saturday's Grand Army Plaza Farmer's Market.