1.120.132 RON
1.395.803 RON
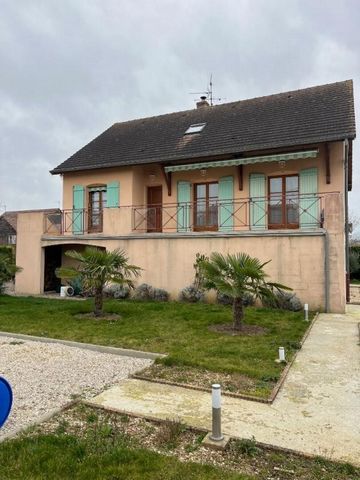
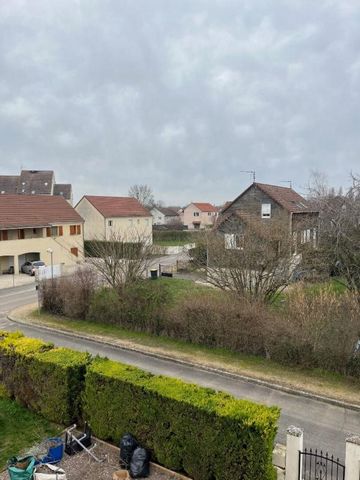
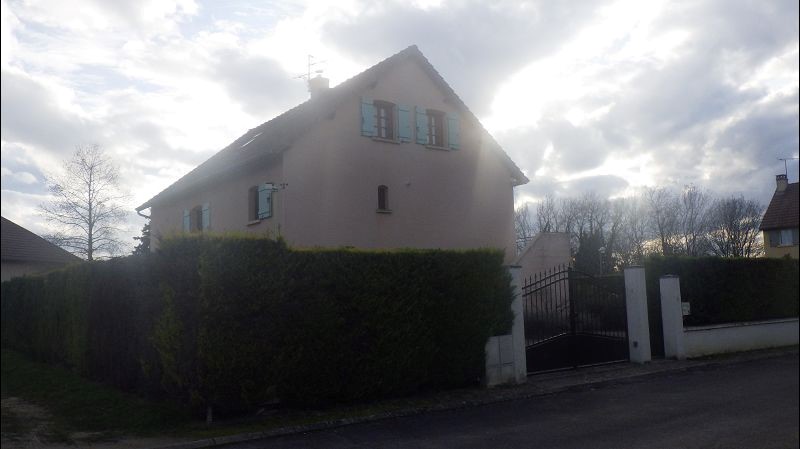
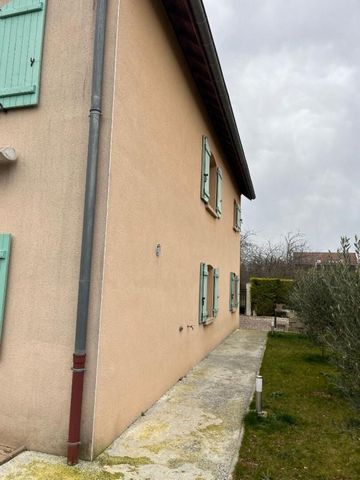
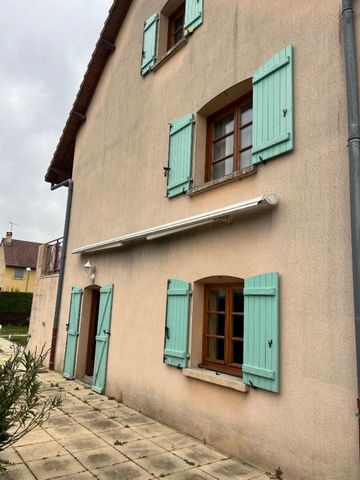
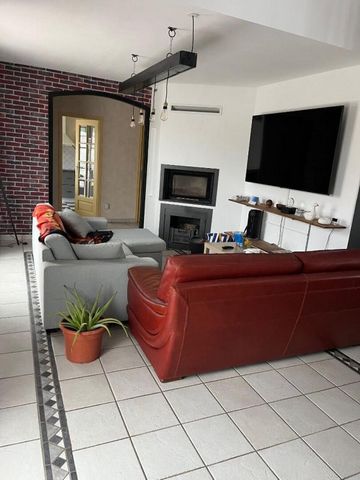
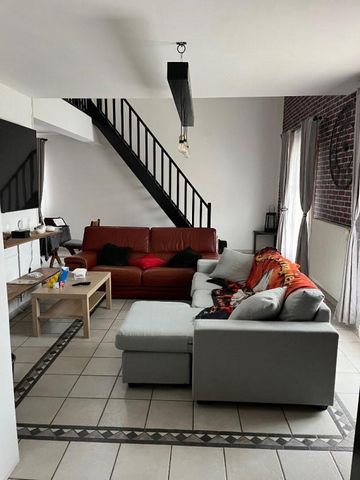
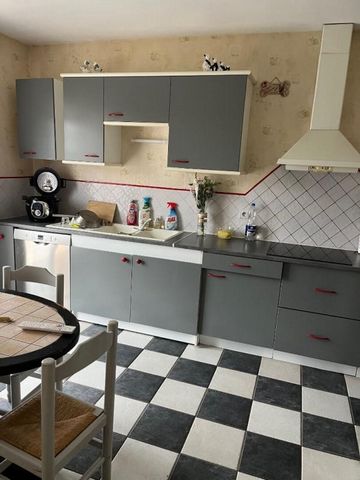
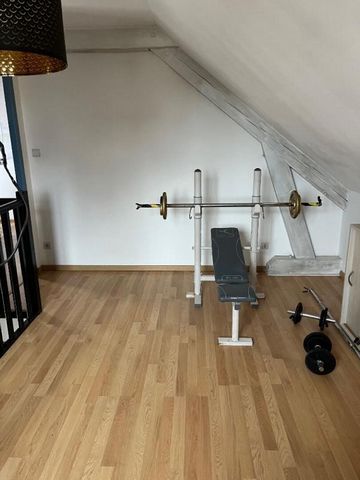
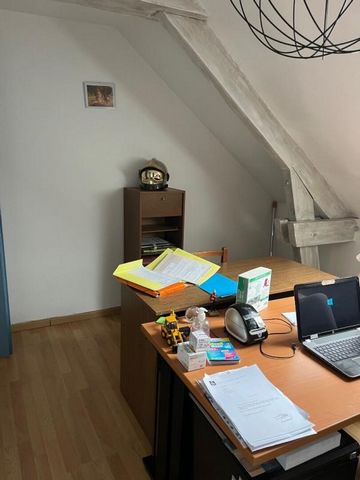
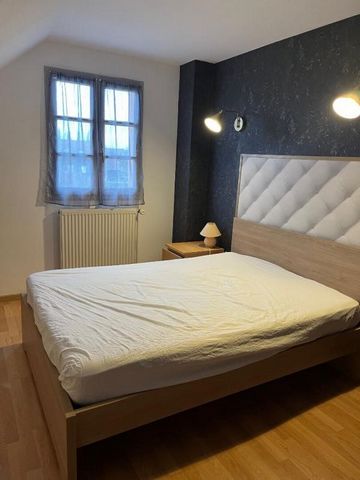
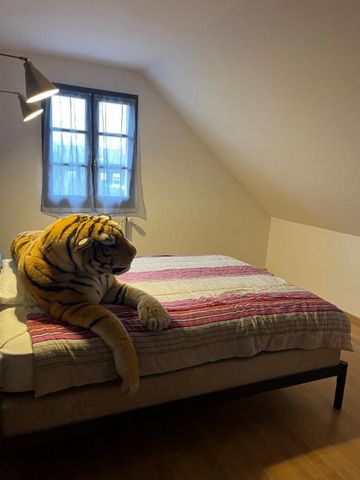

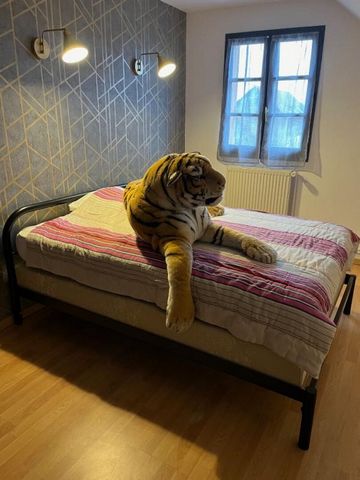
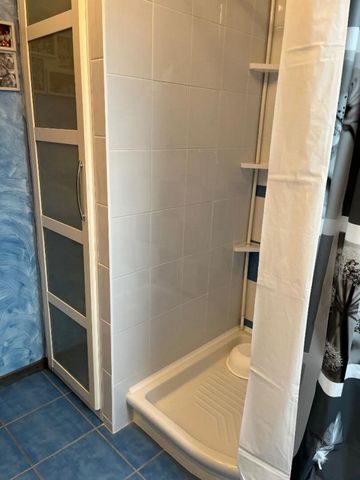
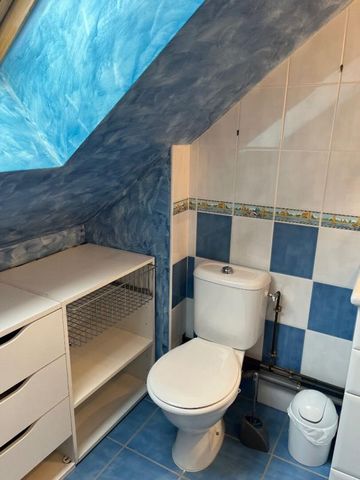
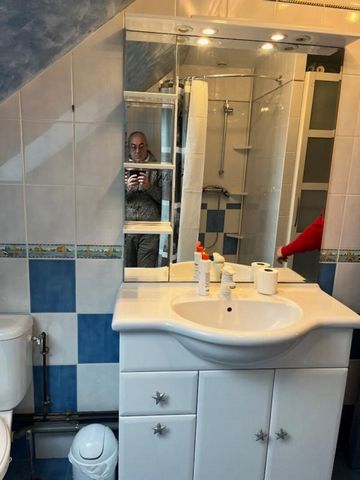
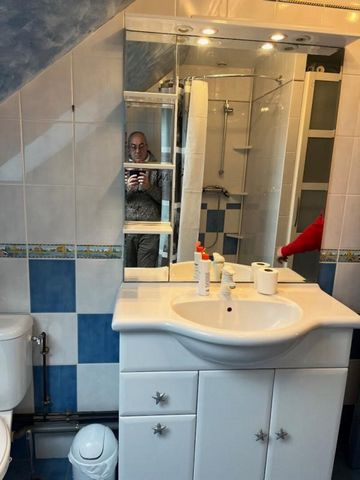
25 minutes from Chalon-sur-Saône and 20 minutes from Beaune, this property is located in a quiet area, 5 minutes walk from the village, schools and all amenities.
On this property with a surface area of approximately 824m2 enclosed and planted with trees with its small garden and its large vegetated pond hosting a large number of pretty colorful fish and three pretty palm trees and its well for garden use is located a beautiful house with a living area of 180m² dating from 1997.
This pretty quiet house includes in the basement an entrance of 12 m² opening on the left onto a huge garage of 42 m² opposite, a laundry room, semi-underground cellar with gravel to keep fresh food and good bottles, near a huge living room of 28 m² with a bathroom for the summer opening onto a large paved terrace facing south and grassed land of about revealing to the west palm trees and a stocked basin,
Let's continue to describe this magnificent residence of great comfort.
Upstairs a large kitchen of 12 m² open and equipped with quality equipment. a living room of 39m² with fireplace insert, a large master bedroom with glazed wall cupboard. Bathroom and separate toilet.
in the attic a mezzanine of 11 m² 2 bedrooms of 13.5 m² an office or bedroom of 9.5 m² a bathroom with toilet of about 6 m²
Let's detail further: a gas heating, central vacuum Vmc, well, 2 electric awnings a SOUTH terrace on the ground floor of more than 25m² and one of 15 m² on the 1st floor.
3 toilets and 3 bathrooms
Closed and with a very luxurious bathroom of 12 m² with Italian shower and Sauna cabinet, it is a true paradise on earth.
With the heat pump, the entire living area is heated by gas with thermostats as well as an amenity heating in the living room by a fireplace stove insert to enjoy the flames of the place where you wish.
Now we access the 1st floor by a wide stylish wooden staircase leading to a large mezzanine of about 11 m² serving three bedrooms equipped with closed cupboard type mini dressing room, a separate toilet and a beautiful bathroom with washbasin, shower and bathtub of more than 6 m² ..
Let's sum up a large equipped and tastefully fitted semi-open kitchen opening onto a beautiful living space taking in the light of 43 m² for the living room/living room with access to the terrace through a large glazed window, a large master bedroom.
upstairs 3 bedrooms and 1 bathroom with separate toilet.
Let's finish on the outside
Beautiful fenced house with large gate. Let's move to the back on the west side a view of with 3 pretty palm trees, a very nice paved terrace under a motorized awning and illuminated garden.
On the interior comfort side, double glazing wood, water softener, gas boiler for heating and hot water production by cumulus .a fireplace with insert
It's a unique property, don't wait!!
Selling price 224700 euros including 7% agency fees included to be paid by the buyer i.e. net selling price 210000 euros.
DPE: class D-243kwh/m².an. 198kWh/m2/year in final energy. GHG: C- 28kgco2/m².an Estimated average amount of annual energy expenditure for standard use (heating, hot water, air conditioning, lighting, auxiliaries) based on energy prices on 01/01/2021: between 2050 and 2840 euros.
To visit and accompany you in your project, contact ERIC BONNOT: phone ... or by email at ...
According to article L.561.5 of the Monetary and Financial Code, for the organization of the visit, you will be asked to present an identity document.
This advertisement has been written under the editorial responsibility of ERIC BONNOT acting under the status of commercial agent registered with the RSAC CHALON SUR SAONE 513955823 with the SAS PROPRIETES PRIVEES, National Real Estate Network, with a capital of 40,000 euros, 44 ALLÉE DES CINQ CONTINENTS - ZAC LE CHÊNE FERRÉ, 44120 VERTOU, RCS Nantes n° ... , Professional card T and G n° CPI ... CCI Nantes-Saint Nazaire. Garantie GALIAN - 89 rue de la Boétie, 75008 Paris
Mandate ref: 355834- The professional guarantees and secures your real estate project
Property tax 2023: 1233 euros.
Eric Bonnot (EI) Commercial Agent - RSAC number: CHALON sur SAONE ... % agency fees including VAT, to be paid by the purchaser.) Eric BONNOT (EI) Commercial Agent - RSAC number: Chalon-sur-saone 513955823 - .
Information on the risks to which this property is exposed is available on the Geohazards website: ... Geohazards. Govt. fr Vezi mai mult Vezi mai puțin DESCRIPTION DU BIEN :
a 25 minutes de Chalon sur Saône et 20 min de Beaune demeure dans un espace au calme à 5 min à pied du bourg des écoles et de toutes les commodités.
Sur cette propriété d'une surface d'environ 824m2 clos et arboré avec son petit jardin et son grand bassin végétalisé accueillant un nombre important de jolie poissons colorés et trois jolies palmiers et son puits pour un usage jardin est implantée une belle demeure d'une surface habitable de 180m² datant de 1997 .
cette jolie maison au calme comprend au sous sol une entrée de 12 m² donnant a gauche sur un immense garage de 42 m² en face une buanderie cave semi enterré avec graviers pour conserver aliment frais et bonnes bouteilles près d'une immense pièce a vivre de 28 m² avec une salle de bain pour l'été s'ouvrant sur un large terrasse dallé exposé sud et terrain en pelouse d'environ laissant apparaitre a l'ouest palmiers et un bassin empoissonné ,
continuons à décrire cette magnifique demeure de très grand confort .
a l'étage une grande cuisine de 12 m² ouverte et équipée d'appareillage de qualité. une pièce a vivre de 39m² avec insert cheminée, une grande chambre parentale avec placard muraux vitré . SDB et WC séparé.
dans les combles une mezzanine de 11 m² 2 chambres de 13.5m² un bureau ou chambre de 9.5 m² une sdb avec WC de 6 m² environ
détaillons encore :un chauffage au gaz , aspiration centralisée Vmc ,puits , 2 bannes store électriques une terrasse SUD au RDC de plus de 25m² et une de 15 m² au 1ere étage .
3 toilettes WC et 3 sdb
fermé et d'une très luxueuse salle de bain de 12 m² avec douche italienne et meuble Sauna c'est un vrai paradis sur terre .
avec la pompe a chaleur ,toute la surface habitable est chauffée au gaz avec thermostats ainsi qu' un chauffage d'agrément dans la pièce à vivre par une cheminé poêle insert pour profiter des flammes de l'endroit ou vous souhaitez .
Maintenant accédons au 1er étage par un large escalier en bois stylé donnant sur une grande mezzanine d'environ 11 m² desservant trois chambres équipées de placard fermé type mini dressing d'un WC séparé et d'une belle salle de bain avec vasque douche et baignoire de plus de 6 m² ..
résumons une grande cuisine équipée et aménagée avec goût semi ouverte donnant sur un bel espace de vie prenant bien la lumière de 43 m² pour le séjour/salon avec un accès sur la terrasse par une grande fenêtre vitrée, une grande chambre parentale.
à l'étage 3 chambres et1 salle de bain avec WC séparé .
finissons par l'extérieur
belle demeure clôturée avec grand portail .Passons à l'arrière coté Ouest une vue sur avec 3 jolies palmiers ,une très belle terrasse dallée sous une banne motorisée et jardin éclairé.
Du côté confort intérieur , double vitrage bois , adoucisseur d'eau, chaudière gaz pour le chauffage et la production d'eau chaude par cumulus .une cheminée avec insert
C'est un bien unique, n'attendez pas !!
Prix de vente 224700 euros dont 7% honoraires inclus à la charge de l'acquéreur soit prix net vendeur 210000 euros.
DPE : classe D-243kwh/m².an. 198kwh/m2/an en énergie finale .GES : C- 28kgco2/m².an Montant moyen estimé des dépenses annuelles d'énergie pour un usage standard (chauffage, eau chaude, climatisation, éclairage, auxiliaires) établi à partir des prix de l'énergie au 01/01/2021 : entre 2050 et 2840 euros.
Pour visiter et vous accompagner dans votre projet, contactez ERIC BONNOT : téléphone ... ou par courriel à ...
Selon l'article L.561.5 du Code Monétaire et Financier, pour l'organisation de la visite, la présentation d'une pièce d'identité vous sera demandée.
Cette présente annonce a été rédigée sous la responsabilité éditoriale de ERIC BONNOT agissant sous le statut d'agent commercial immatriculé au RSAC CHALON SUR SAONE 513955823 auprès de la SAS PROPRIETES PRIVEES, Réseau national immobilier, au capital de 40 000 euros, 44 ALLÉE DES CINQ CONTINENTS - ZAC LE CHÊNE FERRÉ, 44120 VERTOU, RCS Nantes n° ... , Carte professionnelle T et G n° CPI ... CCI Nantes-Saint Nazaire. Garantie GALIAN - 89 rue de la Boétie, 75008 Paris
Mandat réf : 355834- Le professionnel garantit et sécurise votre projet immobilier
taxe Foncière 2023: 1233 euros.
Eric Bonnot (EI) Agent Commercial - Numéro RSAC : CHALON SUR SAONE ... % honoraires TTC à la charge de l'acquéreur.)
Eric BONNOT (EI) Agent Commercial - Numéro RSAC : Chalon-sur-saone 513955823 - .
Les informations sur les risques auxquels ce bien est exposé sont disponibles sur le site Géorisques : ... georisques. gouv. fr DESCRIPTION OF THE PROPERTY:
25 minutes from Chalon-sur-Saône and 20 minutes from Beaune, this property is located in a quiet area, 5 minutes walk from the village, schools and all amenities.
On this property with a surface area of approximately 824m2 enclosed and planted with trees with its small garden and its large vegetated pond hosting a large number of pretty colorful fish and three pretty palm trees and its well for garden use is located a beautiful house with a living area of 180m² dating from 1997.
This pretty quiet house includes in the basement an entrance of 12 m² opening on the left onto a huge garage of 42 m² opposite, a laundry room, semi-underground cellar with gravel to keep fresh food and good bottles, near a huge living room of 28 m² with a bathroom for the summer opening onto a large paved terrace facing south and grassed land of about revealing to the west palm trees and a stocked basin,
Let's continue to describe this magnificent residence of great comfort.
Upstairs a large kitchen of 12 m² open and equipped with quality equipment. a living room of 39m² with fireplace insert, a large master bedroom with glazed wall cupboard. Bathroom and separate toilet.
in the attic a mezzanine of 11 m² 2 bedrooms of 13.5 m² an office or bedroom of 9.5 m² a bathroom with toilet of about 6 m²
Let's detail further: a gas heating, central vacuum Vmc, well, 2 electric awnings a SOUTH terrace on the ground floor of more than 25m² and one of 15 m² on the 1st floor.
3 toilets and 3 bathrooms
Closed and with a very luxurious bathroom of 12 m² with Italian shower and Sauna cabinet, it is a true paradise on earth.
With the heat pump, the entire living area is heated by gas with thermostats as well as an amenity heating in the living room by a fireplace stove insert to enjoy the flames of the place where you wish.
Now we access the 1st floor by a wide stylish wooden staircase leading to a large mezzanine of about 11 m² serving three bedrooms equipped with closed cupboard type mini dressing room, a separate toilet and a beautiful bathroom with washbasin, shower and bathtub of more than 6 m² ..
Let's sum up a large equipped and tastefully fitted semi-open kitchen opening onto a beautiful living space taking in the light of 43 m² for the living room/living room with access to the terrace through a large glazed window, a large master bedroom.
upstairs 3 bedrooms and 1 bathroom with separate toilet.
Let's finish on the outside
Beautiful fenced house with large gate. Let's move to the back on the west side a view of with 3 pretty palm trees, a very nice paved terrace under a motorized awning and illuminated garden.
On the interior comfort side, double glazing wood, water softener, gas boiler for heating and hot water production by cumulus .a fireplace with insert
It's a unique property, don't wait!!
Selling price 224700 euros including 7% agency fees included to be paid by the buyer i.e. net selling price 210000 euros.
DPE: class D-243kwh/m².an. 198kWh/m2/year in final energy. GHG: C- 28kgco2/m².an Estimated average amount of annual energy expenditure for standard use (heating, hot water, air conditioning, lighting, auxiliaries) based on energy prices on 01/01/2021: between 2050 and 2840 euros.
To visit and accompany you in your project, contact ERIC BONNOT: phone ... or by email at ...
According to article L.561.5 of the Monetary and Financial Code, for the organization of the visit, you will be asked to present an identity document.
This advertisement has been written under the editorial responsibility of ERIC BONNOT acting under the status of commercial agent registered with the RSAC CHALON SUR SAONE 513955823 with the SAS PROPRIETES PRIVEES, National Real Estate Network, with a capital of 40,000 euros, 44 ALLÉE DES CINQ CONTINENTS - ZAC LE CHÊNE FERRÉ, 44120 VERTOU, RCS Nantes n° ... , Professional card T and G n° CPI ... CCI Nantes-Saint Nazaire. Garantie GALIAN - 89 rue de la Boétie, 75008 Paris
Mandate ref: 355834- The professional guarantees and secures your real estate project
Property tax 2023: 1233 euros.
Eric Bonnot (EI) Commercial Agent - RSAC number: CHALON sur SAONE ... % agency fees including VAT, to be paid by the purchaser.) Eric BONNOT (EI) Commercial Agent - RSAC number: Chalon-sur-saone 513955823 - .
Information on the risks to which this property is exposed is available on the Geohazards website: ... Geohazards. Govt. fr