4.728.213 RON
6 cam
183 m²
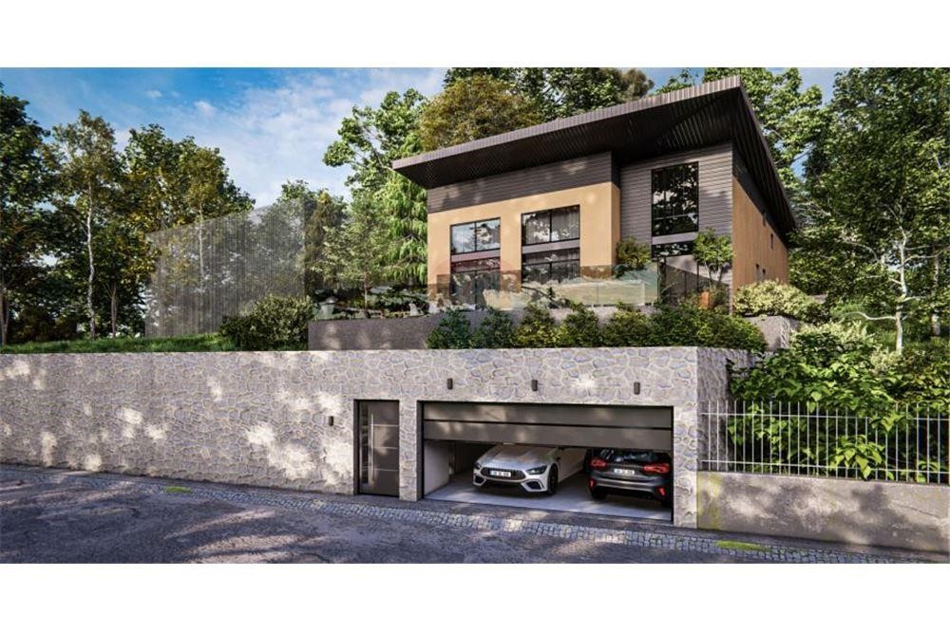





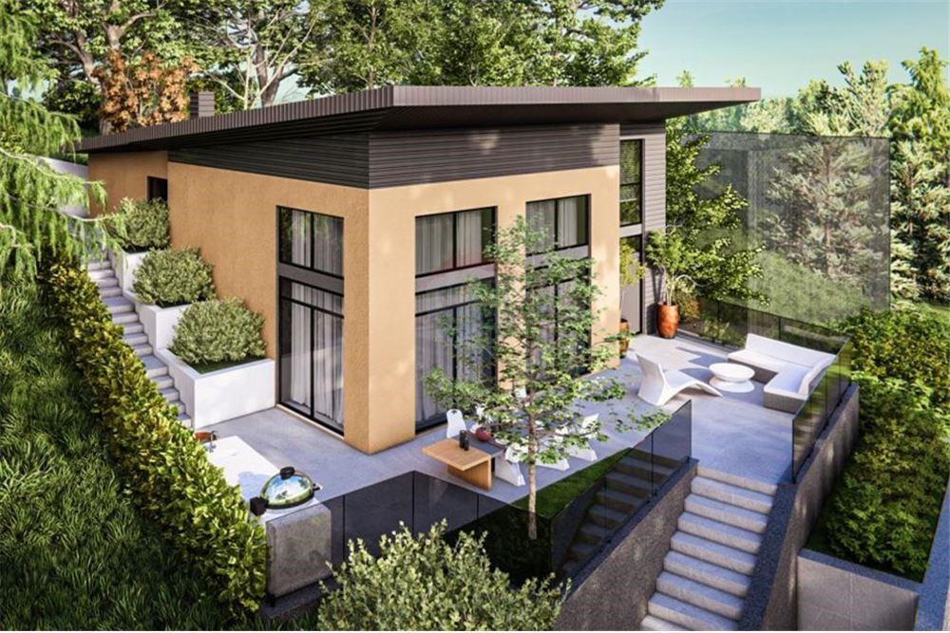

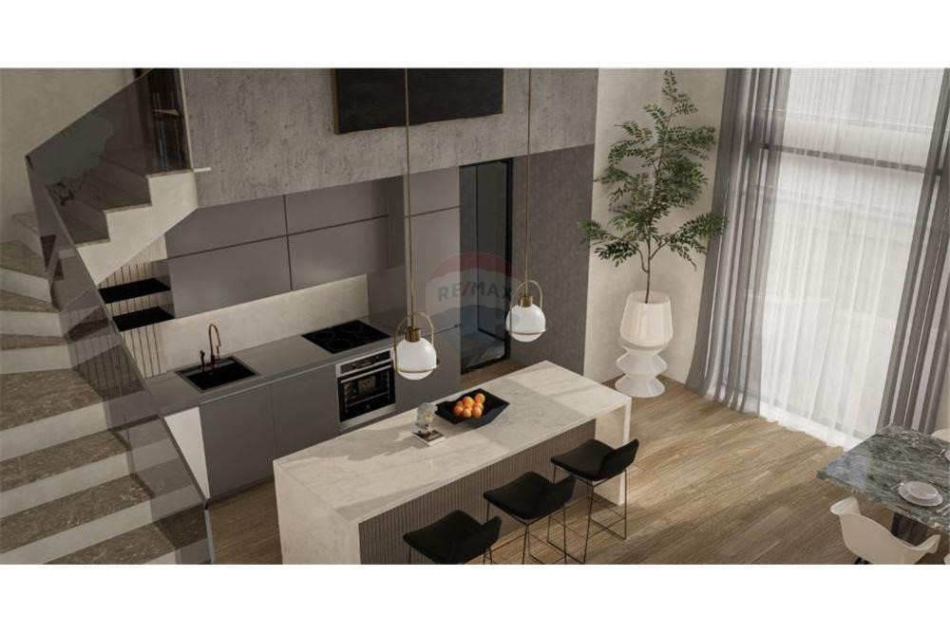


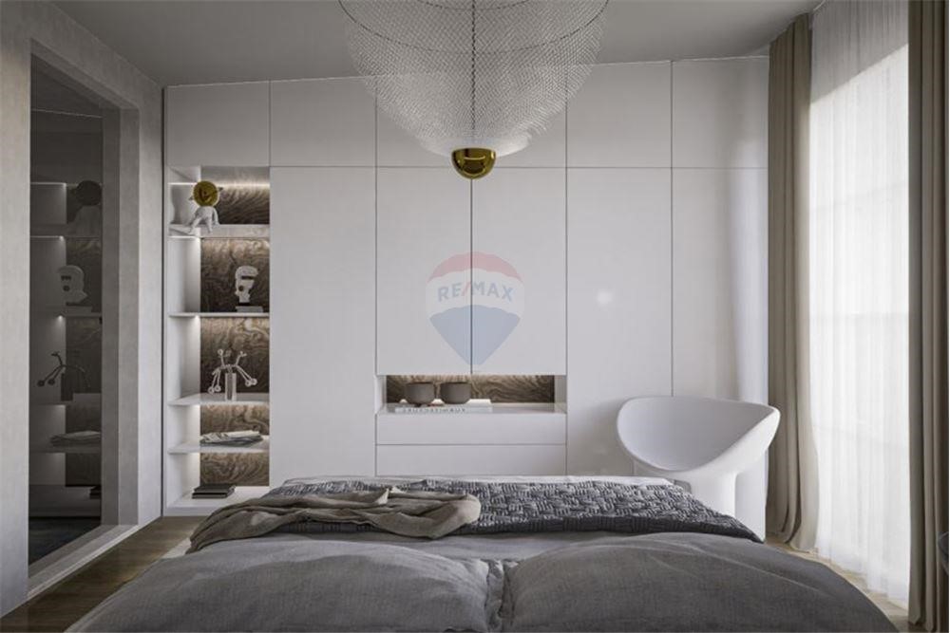





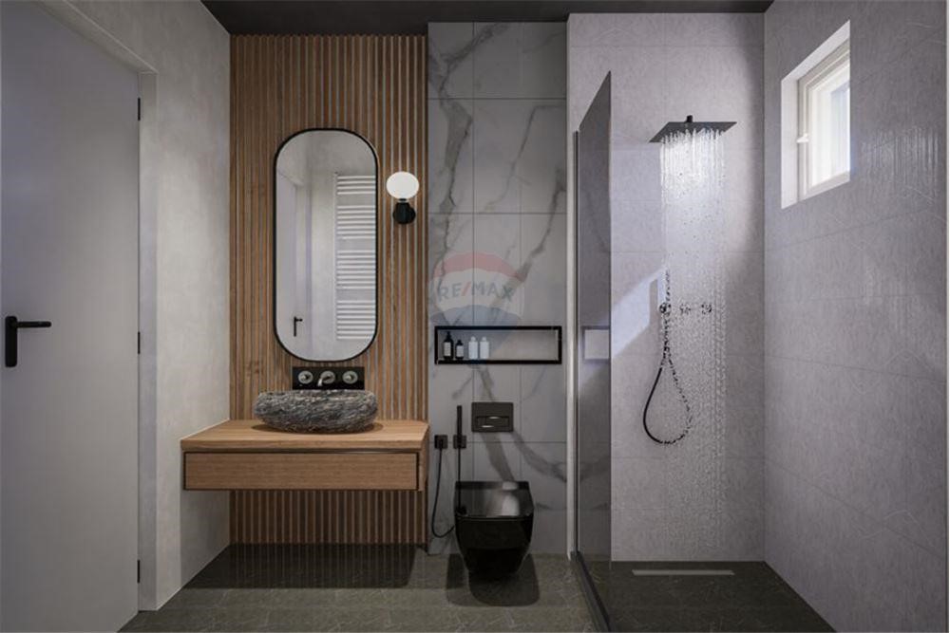
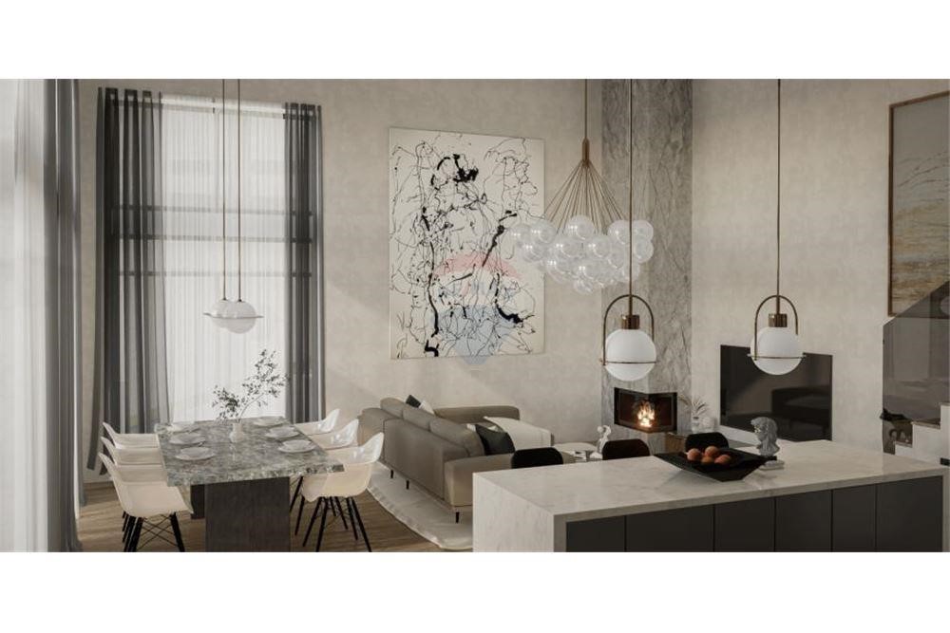
Special attention has been devoted to the house project designed by a renowned Croatian architect, with construction carried out according to the most modern anti-seismic standards. The house will stand out with high energy efficiency and a "SMART HOME" system, along with exterior and interior carpentry meeting the highest standards of modern construction.
The floor plan includes a detached house with 4 bedrooms, 3 bathrooms, a kitchen, dining room, living room, 3 hallways, staircase, 2 uncovered terraces, a side terrace, double garage, and garden.
It is characterized by above-standard ceiling height, optimal square footage for modern living, and a beautiful view of the Podsljeme area. Currently, there is still the option to choose the internal layout of partition walls!
Construction is expected to begin in September 2024, and the price of this property is 795,000 EUR!
Room areas:
HALLWAY 1: 3.99 m2
HALLWAY 2: 5.76 m2
BATHROOM 1: 2.40 m2
LIVING ROOM + STAIRCASE: 50.18 m2
HALLWAY 3: 3.61 m2
BEDROOM 1: 12.58 m2
BEDROOM 2: 11.59 m2
BEDROOM 3 + WALK-IN CLOSET: 14.93 m2
BATHROOM 2: 4.93 m2
BEDROOM 4 - UPPER FLOOR: 10.87 m2
BATHROOM 3: 3.67 m2
TOTAL= 124.51 m2
ADDITIONAL:
UNCOVERED TERRACE 1: 13.63 m2
UNCOVERED TERRACE 2: 6.11 m2
SIDE TERRACE: 2.50 m2
GARDEN: 15.40 m2
GARAGE: 31.64 m2
TOTAL = 69.27 m2
TOTAL NET USABLE AREA = 194.00 M2
Contact:
Anita
RE/MAX Delta
Mobile: ...
Email: ...
Features:
- Balcony
- Parking
- Garden
- Terrace Vezi mai mult Vezi mai puțin Prodaje se urbana samostojeća kuća *NOVOGRADNJA* sa početkom gradnje u 9. mjesecu 2024. godine, ukupne neto površine 194 m2 na zemljištu površine 486 m2 koja se nalazi na predivnoj mikrolokaciji u Mlinovima, podsljemenskoj zoni koja obuhvaća područje između vrha Sljemena i Donjeg grada u Zagrebu čija lokacija obiluje šumama, šetnicama te prirodnim i rekreativnim područjima. Kuća je smještena u mirnoj ulici, a opet u blizini svih sadržaja.
Posebna pažnja posvećena je projektu kuće koji je dizajnirao ugledni hrvatski arhitekt, uz gradnju koja će se provoditi po najmodernijim protupotresnim standardima. Kuća će se istaknuti visokom energetskom učinkovitošću te "SMART HOME" sustavom, uz vanjsku i unutarnju stolariju koja udovoljava najvišim standardima suvremene gradnje.
Tlocrt obuhvaća samostojeću kuću s 4 spavaće sobe, 3 kupaonice, kuhinjom, blagovaonicom, dnevnim boravkom, 3 hodnika, stubištem, 2 nenatkrivene terase, bočnom terasom, dvostrukom garažom i vrtom.
Karakterizira je iznadstandardna visina stropova, optimalna kvadratura za suvremen život te prekrasan pogled na podsljemensku zonu. Trenutno se još može birati unutarnji raspored pregradnih zidova!
Očekivani početak gradnje je u rujnu 2024. godine, a cijena ove nekretnine iznosi 795 000 EUR!
Površine prostorija:
HODNIK 1: 3,99 m2
HODNIK 2: 5,76 m2
KUPAONICA 1: 2,40 m2
DNEVNI BORAVAK + STUBIŠTE: 50,18 m2
HODNIK 3: 3,61 m2
SPAVAĆA SOBA 1: 12,58 m2
SPAVAĆA SOBA 2: 11,59 m2
SPAVAĆA SOBA 3 + WALK IN ORMAR: 14,93 m2
KUPAONICA 2: 4,93 m2
SPAVAĆA SOBA 4 - KAT: 10,87 m2
KUPAONICA 3: 3,67 m2
UKUPNO= 124,51 m2
DODATNO:
NENATKRIVENA TERASA 1: 13,63 m2
NENATKRIVENA TERASA 2: 6,11 m2
TERASA BOČNO: 2,50 m2
VRT: 15,40 m2
GARAŽA: 31,64 m2
UKUPNO = 69,27 m2
UKUPNO NETO KORISNE POVRŠINE = 194,00 M2
Kontakt:
Anita
RE/MAX Delta
Mob: ...
E-mail: ...
Features:
- Balcony
- Parking
- Garden
- Terrace A urban detached house NEWLY BUILT is being sold, with construction starting in September 2024, with a total net area of 194 m2 on a plot of land measuring 486 m2 located in a beautiful micro-location in Mlinovi, the Podsljeme area which encompasses the area between the top of Sljeme and the Lower Town in Zagreb, characterized by its abundance of forests, walking paths, and natural and recreational areas. The house is situated on a quiet street, yet close to all amenities.
Special attention has been devoted to the house project designed by a renowned Croatian architect, with construction carried out according to the most modern anti-seismic standards. The house will stand out with high energy efficiency and a "SMART HOME" system, along with exterior and interior carpentry meeting the highest standards of modern construction.
The floor plan includes a detached house with 4 bedrooms, 3 bathrooms, a kitchen, dining room, living room, 3 hallways, staircase, 2 uncovered terraces, a side terrace, double garage, and garden.
It is characterized by above-standard ceiling height, optimal square footage for modern living, and a beautiful view of the Podsljeme area. Currently, there is still the option to choose the internal layout of partition walls!
Construction is expected to begin in September 2024, and the price of this property is 795,000 EUR!
Room areas:
HALLWAY 1: 3.99 m2
HALLWAY 2: 5.76 m2
BATHROOM 1: 2.40 m2
LIVING ROOM + STAIRCASE: 50.18 m2
HALLWAY 3: 3.61 m2
BEDROOM 1: 12.58 m2
BEDROOM 2: 11.59 m2
BEDROOM 3 + WALK-IN CLOSET: 14.93 m2
BATHROOM 2: 4.93 m2
BEDROOM 4 - UPPER FLOOR: 10.87 m2
BATHROOM 3: 3.67 m2
TOTAL= 124.51 m2
ADDITIONAL:
UNCOVERED TERRACE 1: 13.63 m2
UNCOVERED TERRACE 2: 6.11 m2
SIDE TERRACE: 2.50 m2
GARDEN: 15.40 m2
GARAGE: 31.64 m2
TOTAL = 69.27 m2
TOTAL NET USABLE AREA = 194.00 M2
Contact:
Anita
RE/MAX Delta
Mobile: ...
Email: ...
Features:
- Balcony
- Parking
- Garden
- Terrace