FOTOGRAFIILE SE ÎNCARCĂ...
Casă & casă pentru o singură familie de vânzare în Stanfordville
36.954.511 RON
Casă & Casă pentru o singură familie (De vânzare)
Referință:
EDEN-T95767714
/ 95767714
Referință:
EDEN-T95767714
Țară:
US
Oraș:
Stanfordville
Cod poștal:
NY
Categorie:
Proprietate rezidențială
Tipul listării:
De vânzare
Tipul proprietății:
Casă & Casă pentru o singură familie
Dimensiuni proprietate:
590 m²
Camere:
1
Dormitoare:
6
Băi:
7
WC:
2
Terasă:
Da
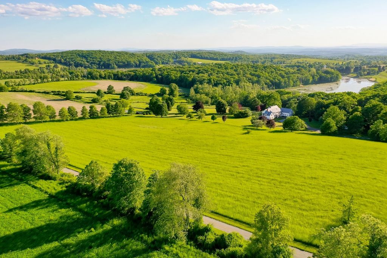
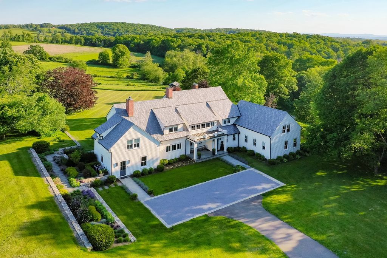
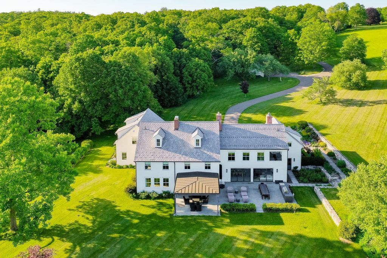
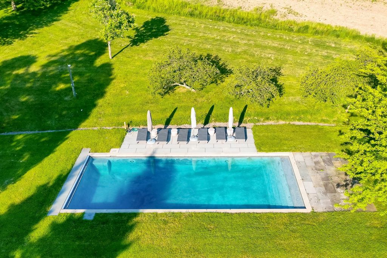
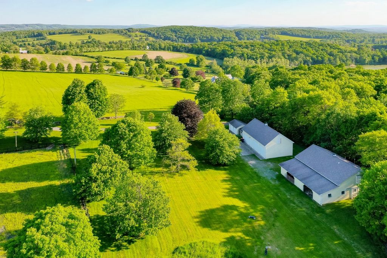
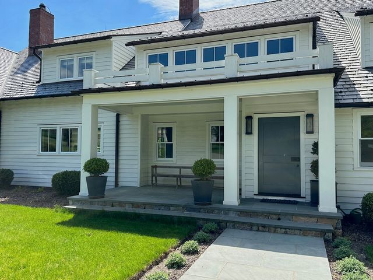
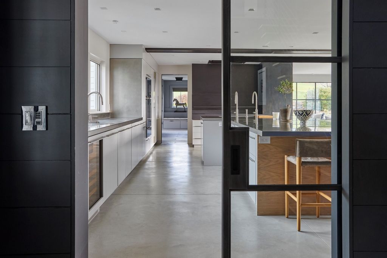
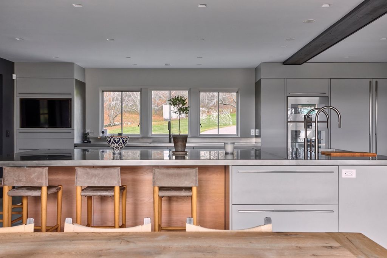
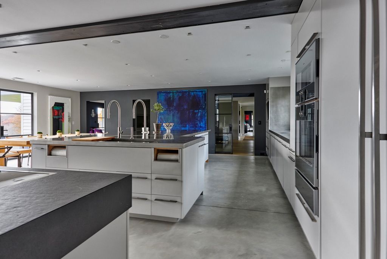
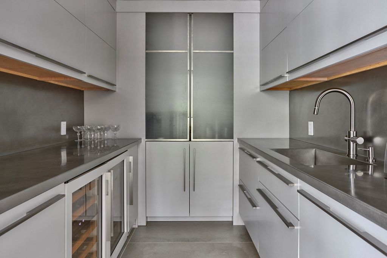
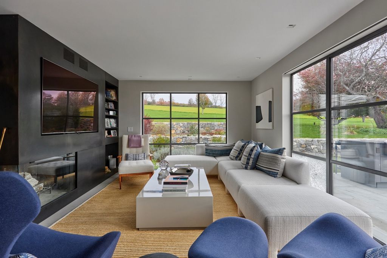
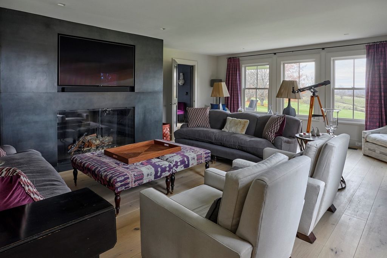
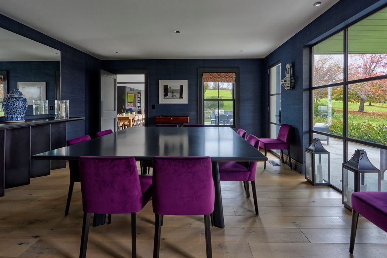
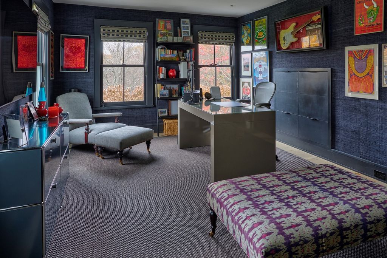
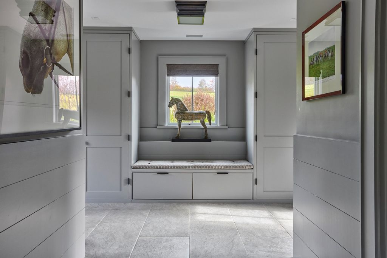
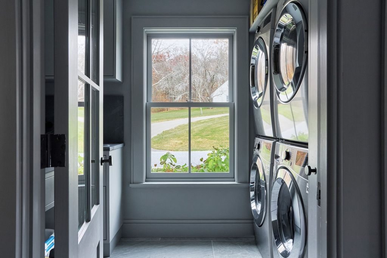
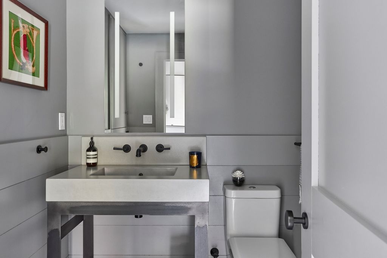
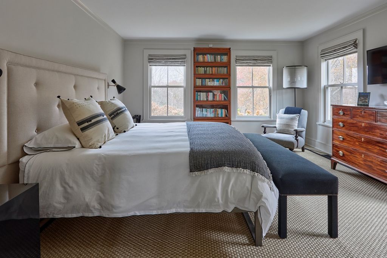
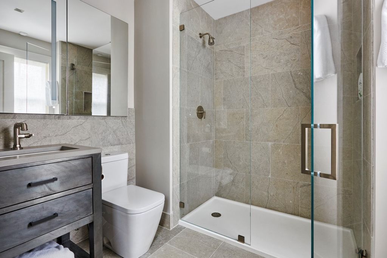
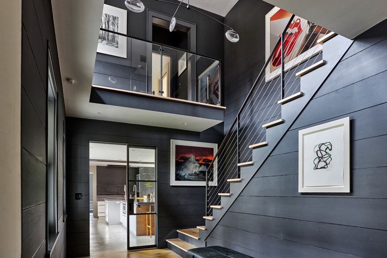
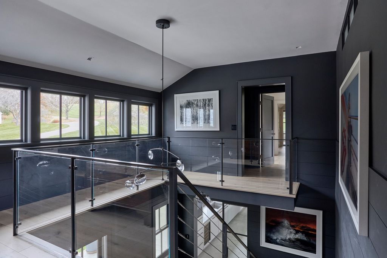
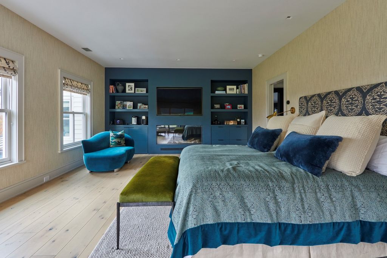
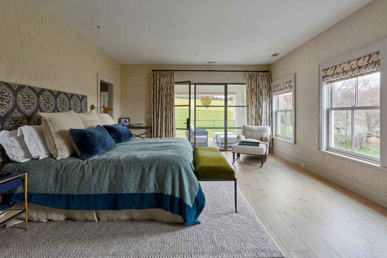
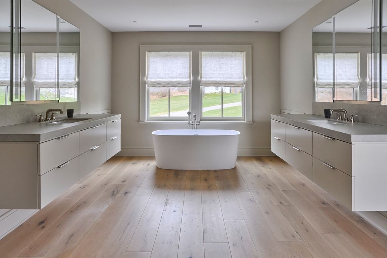
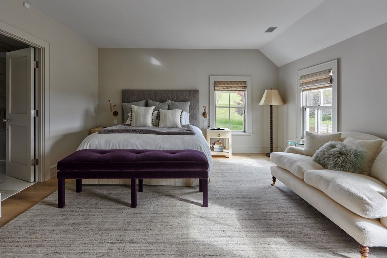
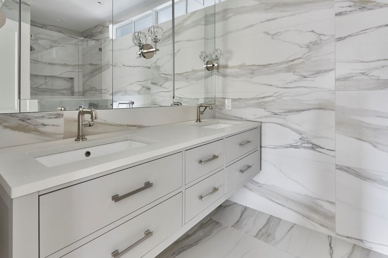
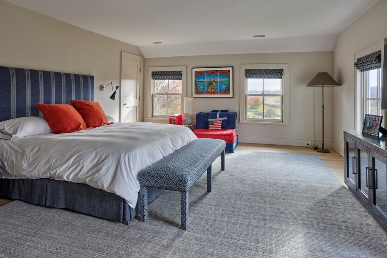
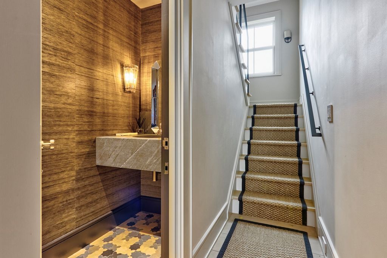
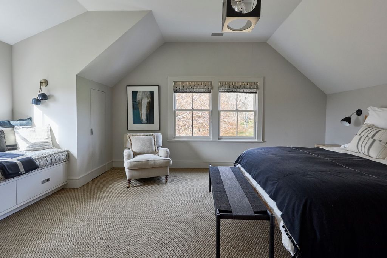
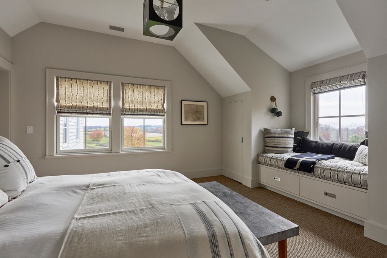
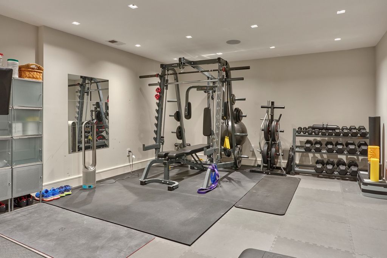
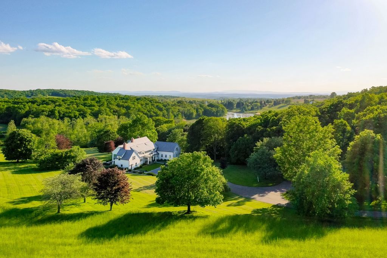
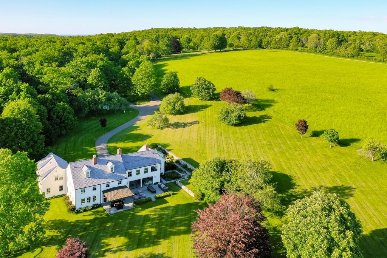
Features:
- Terrace Vezi mai mult Vezi mai puțin Timothy Hill. Millbrook Hunt country estate strategically perched on the hillside of this very private 110.89 acre property. A scenic winding driveway, passing the equestrian facilities, leads to this 6,352 square foot home. Thoughtfully blending modern elements with a traditional timeless design, the home was carefully crafted with attention to detail. The sleek chef’s kitchen, with polished concrete floors and top-of-the-line appliances, effortlessly flows to a sitting area with a wood burning fireplace and a dining area. Adding to the kitchen is a wine and coffee bar pantry complete with a wine refrigerator, additional small refrigerator, ice maker and sink. Steel and glass folding walls open completely to the 21’ x 35’ bluestone terrace with an outdoor kitchen and frame the bucolic countryside. Making this the entertainer’s dream, a formal dining room easily accommodates large dinner parties and accesses the 18’ x 18’ covered terrace. A formal living room with fireplace, an office with a view, and an ensuite bedroom adds to the first floor. An open modern staircase, with glass and metal elements, centers around a cool Calder-esque chandelier. Upstairs a landing with glass rails leads to the primary bedroom suite complete with a gas fireplace, built-ins and a sleeping porch perfect for enjoying those beautiful mountain sunsets. The spa-like primary bath offers a freestanding soaking tub, large walk-in steam shower, two floating vanities, separate water closet and two dressing areas. There are four additional ensuite bedrooms. The lower level houses the family room with a wine room and cedar closet, gym, half bath and a utility room. The setting matches the luxurious interior, with a composite slate and copper roof, copper gutters and a heated carpark and walkways. A new heated, gunite pool with automatic cover is just a short stroll from the main house. Extending the list of features is a barn complex with workshop, 4-bay barn for tractors and/or machinery, 6-stall barn with tack room, feed room and connected run-in shed, lighted outdoor ring, two large fenced paddocks with run-in sheds, pond and specimen trees including apple and peach. In the DLC and surrounded by over 1,000 acres of Weathersfield Foundation and over 600 acres of Wheatley Lands. The setting, design and views make this a truly unique and special offering.
Features:
- Terrace Wzgórze Tymoteusza. Wiejska posiadłość Millbrook Hunt strategicznie położona na zboczu wzgórza tej bardzo prywatnej posiadłości o powierzchni 110,89 akrów. Malowniczy, kręty podjazd, mijający obiekty jeździeckie, prowadzi do tego domu o powierzchni 6,352 stóp kwadratowych. Starannie łącząc nowoczesne elementy z tradycyjnym, ponadczasowym designem, dom został starannie wykonany z dbałością o szczegóły. Elegancka kuchnia szefa kuchni, z polerowanymi podłogami i najwyższej klasy sprzętem AGD, bez wysiłku przechodzi w część wypoczynkową z kominkiem opalanym drewnem i jadalnią. Do kuchni dołączona jest spiżarnia do wina i kawiarni wraz z lodówką na wino, dodatkową małą lodówką, kostkarką do lodu i zlewozmywakiem. Składane ściany ze stali i szkła otwierają się całkowicie na taras z niebieskiego kamienia o wymiarach 21 'x 35' z kuchnią na świeżym powietrzu i obramowują sielankową okolicę. Sprawia, że jest to marzenie artysty, formalna jadalnia z łatwością pomieści duże kolacje i dostęp do zadaszonego tarasu o wymiarach 18 x 18 stóp. Na pierwszym piętrze znajduje się formalny salon z kominkiem, gabinet z widokiem i sypialnia z łazienką. Otwarte, nowoczesne schody ze szklanymi i metalowymi elementami skupiają się wokół chłodnego żyrandola w stylu Caldera. Na piętrze podest ze szklanymi poręczami prowadzi do głównej sypialni z kominkiem gazowym, zabudową i werandą sypialną, idealną do podziwiania pięknych górskich zachodów słońca. Główna wanna przypominająca spa oferuje wolnostojącą wannę, duży prysznic parowy, dwie pływające umywalki, oddzielną toaletę i dwie garderoby. Do dyspozycji Gości są cztery dodatkowe sypialnie z łazienkami. Na niższym poziomie znajduje się pokój rodzinny z winiarnią i szafą cedrową, siłownia, łazienka i pomieszczenie gospodarcze. Otoczenie pasuje do luksusowego wnętrza, z kompozytowym dachem z łupka i miedzi, miedzianymi rynnami oraz ogrzewanym parkingiem i chodnikami. Nowy podgrzewany basen z automatyczną pokrywą znajduje się w odległości krótkiego spaceru od głównego budynku. Rozszerzeniem listy funkcji jest kompleks stodoły z warsztatem, 4-stanowiskowa stodoła dla ciągników i/lub maszyn, 6-stanowiskowa stodoła z siodlarnią, paszownią i połączoną z nią wiatą docieraną, oświetlony pierścień zewnętrzny, dwa duże ogrodzone wybiegi z szopami do docierania, oczko wodne i okazy drzew, w tym jabłoni i brzoskwiń. W DLC i otoczony ponad 1,000 akrów Fundacji Weathersfield i ponad 600 akrów Wheatley Lands. Otoczenie, wystrój i widoki sprawiają, że jest to naprawdę wyjątkowa i wyjątkowa oferta.
Features:
- Terrace