4.975.730 RON
4.950.852 RON
4.965.779 RON
4 dorm
225 m²
4.975.730 RON
4.975.730 RON
5 dorm
242 m²
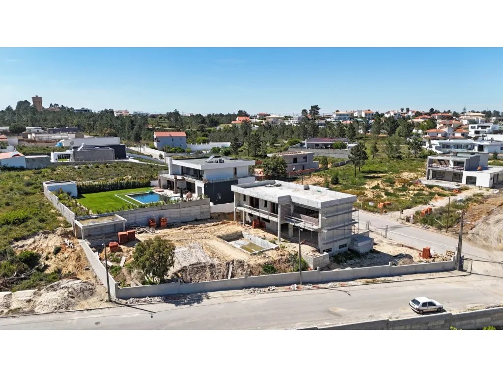
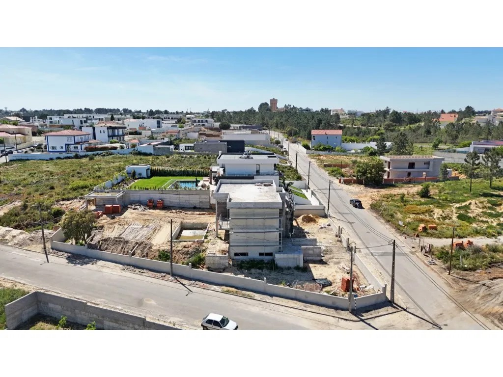
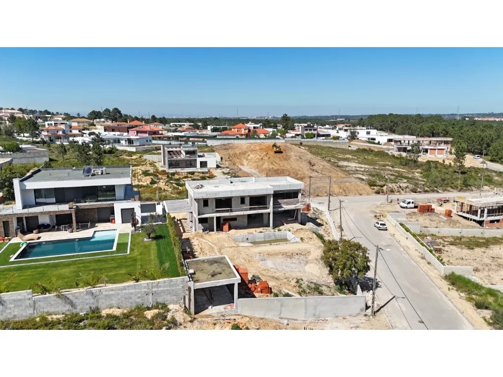
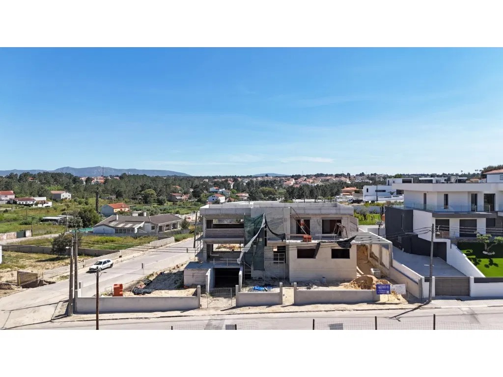
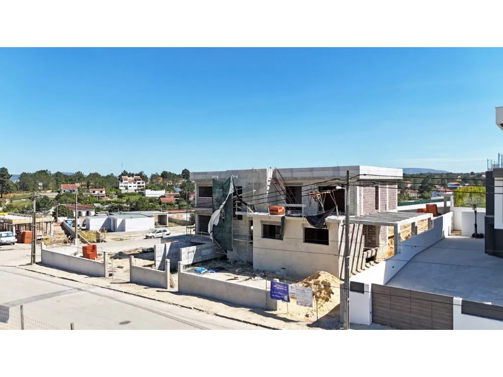
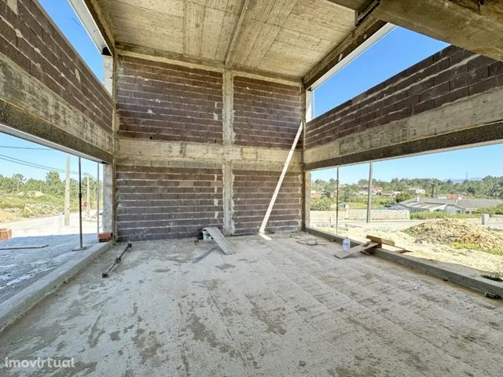
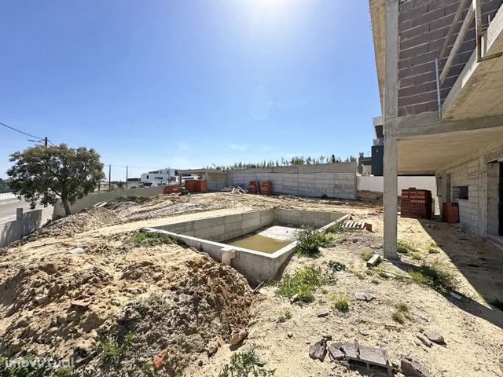
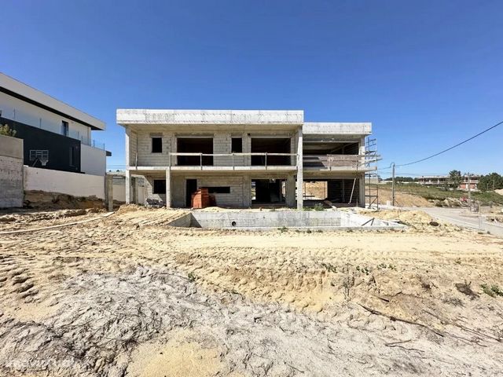
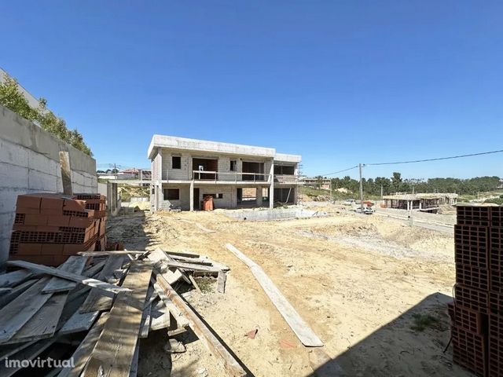
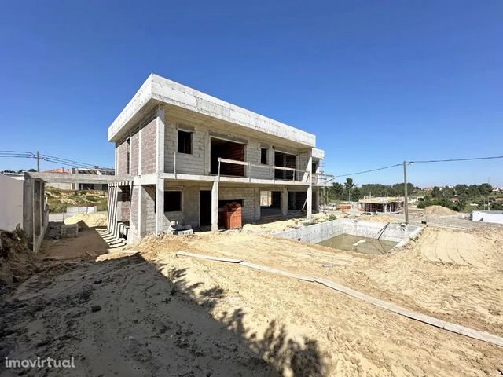
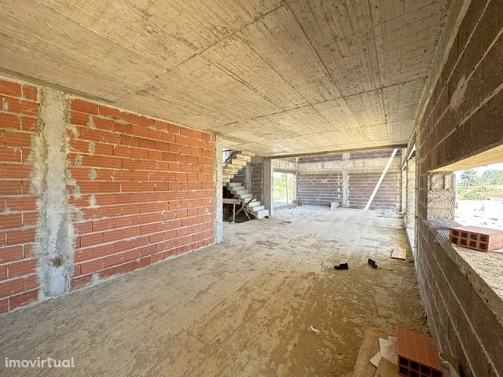
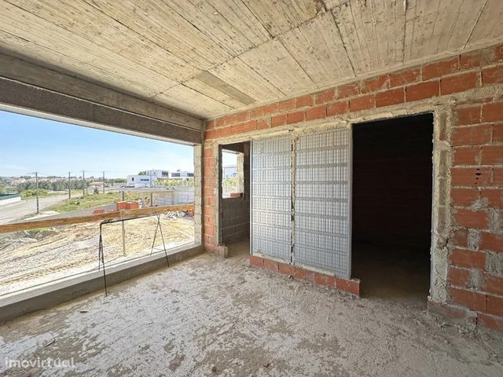
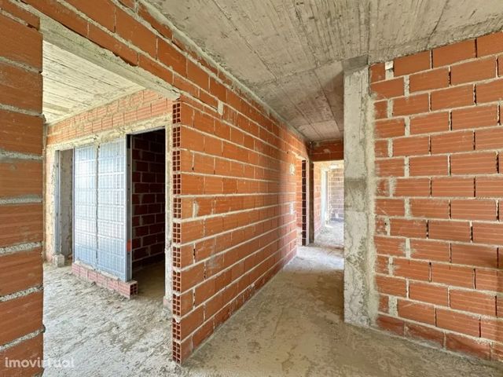
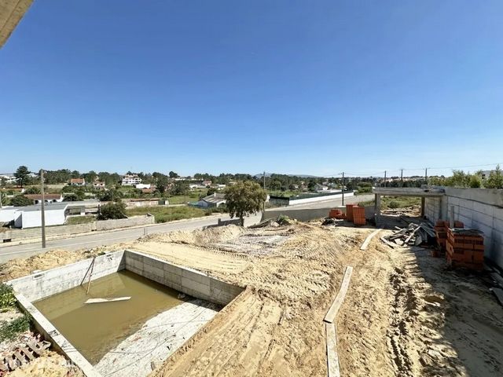
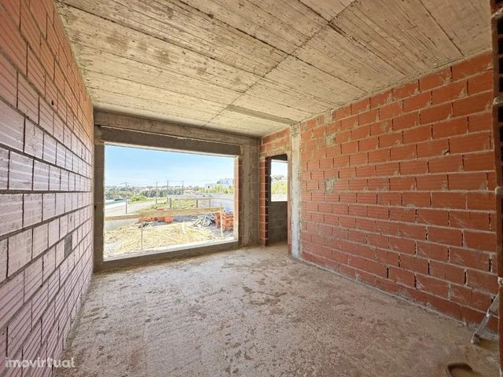
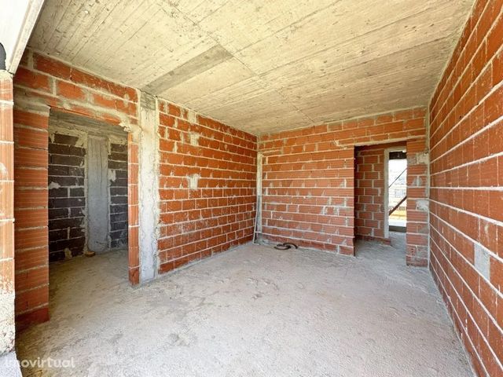
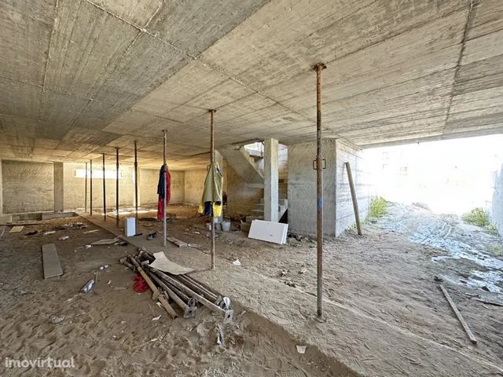
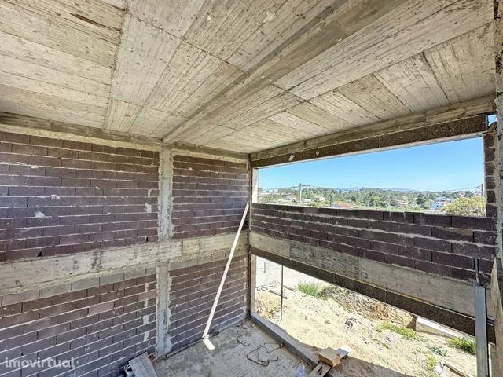
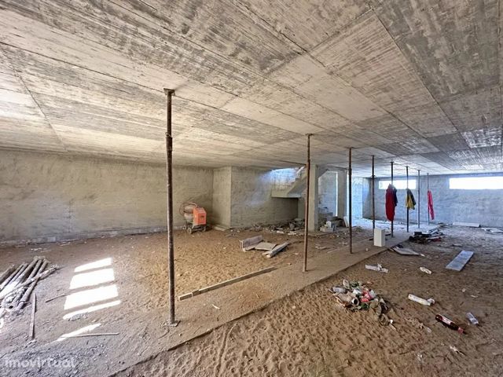
The villa consists of:
Basement (138.70m2)
R/C
- Hall (6.85 m2)
- Equipped kitchen (22.55 m2)
- Pantry (3.90 m2)
- Laundry (4.75m2)
- Social Bathroom (4.85 m2)
- Open space living room (63.15 m2)
- Bedrooms (10.55m2)
- Suite 1 (14.50 m2)
- Bathroom Suite (4.85 m2)
1st Floor
- Bedroom hall overlooking the living room (12.40m2)
- Three suites, two of them with closet (17.10m2 / 16.50m2 / 14.40m2)
- Bedroom Closet (5.05m2 / 4.95m2)
- Suite Bathroom (4.50m2 / 4.85m2 / 7.05m2)
- Balconies (12.40m2)
Exterior
- Engine Room (2.55m2)
- Bathroom (2.50m2)
- Garage (28.35m2)
- Porch with Barbecue (41.75m2)
House with modern finishes, electric shutters, PVC frames with double glazing, video intercom, swimming pool, central vacuum, solar panels for water heating, automatic gates, fully equipped kitchen and pre installation of air conditioning in all rooms, video intercom.
In the outdoor space there is a garden area that surrounds the house, swimming pool, barbecue, bathroom, garage and parking spaces.
The area where the villa is located is a quiet and welcoming place.
Around them they have green spaces for walking, restaurants, hospital, easy access to hypermarkets, primary and secondary schools, and easy access to public transport and highways.
Energy Rating: A
Energy Rating: A Vezi mai mult Vezi mai puțin Moradia Nova Isolada T5 Com 4 Suite, Cave e Piscina inserida num lote de 1309 m2 em Vila Alegre.
A moradia é composta por:
Cave (138,70m2)
R/C
- Hall (6,85 m2)
- Cozinha equipada (22,55 m2)
- Despensa (3,90 m2)
- Lavandaria (4,75m2)
- Casa de Banho Social (4,85 m2)
- Sala em open space (63,15 m2)
- Quartos (10,55m2)
- Suite 1 (14,50 m2)
- Casa de banho Suite (4,85 m2)
1º Andar
- Hall dos Quartos com vista para a sala (12,40m2)
- Três Suites, duas delas com closet (17,10m2 / 16,50m2 / 14,40m2)
- Closet dos Quartos (5,05m2 / 4,95m2)
- Casa de Banho das Suite (4,50m2 / 4,85m2 / 7,05m2)
- Varandas (12,40m2)
Exterior
- Casa das Maquinas (2,55m2)
- Casa de Banho (2,50m2)
- Garagem (28,35m2)
- Alpendre com Barbecue (41,75m2)
Moradia com acabamentos modernos, estores eléctricos, caixilharia em PVC com vidros duplos, video porteiro, piscina, aspiração central, painéis solares para o aquecimento das águas, portões automáticos, cozinha totalmente equipada e pré instalação de ar condicionado em todas as divisões, video porteiro.
No espaço exterior existe uma zona de jardim que rodeia a casa, piscina, barbecue, casa de banho, garagem e lugares de estacionamento.
A zona onde a moradia está situada é um local calmo e acolhedor.
No seu redor têm espaços verdes para passear, restaurantes, hospital, fácil acesso a hipermercados, escolas primária e secundária, e fácil acesso a transportes públicos e auto estradas.
Categoria Energética: A
Energy Rating: A Nouvelle villa individuelle de 5 chambres avec 4 suites, sous-sol et piscine sur un terrain de 1309 m2 à Vila Alegre.
La villa se compose de :
Sous-sol (138.70m2)
R/C
- Hall d’entrée (6,85 m2)
- Cuisine équipée (22,55 m2)
- Garde-manger (3,90 m2)
- Buanderie (4.75m2)
- Salle de bain sociale (4,85 m2)
- Salon à aire ouverte (63,15 m2)
- Chambres (10.55m2)
- Suite 1 (14,50 m2)
- Salle de bain (4,85 m2)
1er étage
- Hall d’entrée donnant sur le salon (12.40m2)
- Trois suites, dont deux avec placard (17.10m2 / 16.50m2 / 14.40m2)
- Placard de la chambre (5.05m2 / 4.95m2)
- Salle de bain attenante (4.50m2 / 4.85m2 / 7.05m2)
- Balcons (12.40m2)
Extérieur
- Salle des machines (2,55 m2)
- Salle de bain (2.50m2)
- Garage (28.35m2)
- Porche avec barbecue (41.75m2)
Maison avec des finitions modernes, volets roulants électriques, cadres en PVC avec double vitrage, interphone vidéo, piscine, aspirateur central, panneaux solaires pour le chauffage de l’eau, portails automatiques, cuisine entièrement équipée et pré-installation de la climatisation dans toutes les pièces, interphone vidéo.
Dans l’espace extérieur, il y a un jardin qui entoure la maison, une piscine, un barbecue, une salle de bains, un garage et des places de parking.
La zone où se trouve la villa est un endroit calme et accueillant.
Autour d’eux, ils ont des espaces verts pour la marche, des restaurants, un hôpital, un accès facile aux hypermarchés, aux écoles primaires et secondaires, et un accès facile aux transports en commun et aux autoroutes.
Classe énergétique : A
Classe énergétique : A New Detached 5 Bedroom Villa With 4 Suite, Basement And Swimming Pool On A Plot Of 1309 m2 In Vila Alegre.
The villa consists of:
Basement (138.70m2)
R/C
- Hall (6.85 m2)
- Equipped kitchen (22.55 m2)
- Pantry (3.90 m2)
- Laundry (4.75m2)
- Social Bathroom (4.85 m2)
- Open space living room (63.15 m2)
- Bedrooms (10.55m2)
- Suite 1 (14.50 m2)
- Bathroom Suite (4.85 m2)
1st Floor
- Bedroom hall overlooking the living room (12.40m2)
- Three suites, two of them with closet (17.10m2 / 16.50m2 / 14.40m2)
- Bedroom Closet (5.05m2 / 4.95m2)
- Suite Bathroom (4.50m2 / 4.85m2 / 7.05m2)
- Balconies (12.40m2)
Exterior
- Engine Room (2.55m2)
- Bathroom (2.50m2)
- Garage (28.35m2)
- Porch with Barbecue (41.75m2)
House with modern finishes, electric shutters, PVC frames with double glazing, video intercom, swimming pool, central vacuum, solar panels for water heating, automatic gates, fully equipped kitchen and pre installation of air conditioning in all rooms, video intercom.
In the outdoor space there is a garden area that surrounds the house, swimming pool, barbecue, bathroom, garage and parking spaces.
The area where the villa is located is a quiet and welcoming place.
Around them they have green spaces for walking, restaurants, hospital, easy access to hypermarkets, primary and secondary schools, and easy access to public transport and highways.
Energy Rating: A
Energy Rating: A