11.924.145 RON
FOTOGRAFIILE SE ÎNCARCĂ...
Casă & casă pentru o singură familie de vânzare în Les Sables-d'Olonne
11.016.873 RON
Casă & Casă pentru o singură familie (De vânzare)
Referință:
EDEN-T95997355
/ 95997355
Referință:
EDEN-T95997355
Țară:
FR
Oraș:
Les Sables d Olonne
Cod poștal:
85100
Categorie:
Proprietate rezidențială
Tipul listării:
De vânzare
Tipul proprietății:
Casă & Casă pentru o singură familie
Dimensiuni proprietate:
172 m²
Dimensiuni teren:
259 m²
Camere:
4
Dormitoare:
3
LISTĂRI DE PROPRIETĂȚI ASEMĂNĂTOARE
VALORI MEDII ALE CASELOR ÎN LES SABLES-D'OLONNE
PREȚ PROPRIETĂȚI IMOBILIARE PER M² ÎN ORAȘE DIN APROPIERE
| Oraș |
Preț mediu per m² casă |
Preț mediu per m² apartament |
|---|---|---|
| Château-d'Olonne | 21.385 RON | - |
| Talmont-Saint-Hilaire | 19.325 RON | - |
| Longeville-sur-Mer | 15.869 RON | - |
| Saint-Gilles-Croix-de-Vie | 20.153 RON | - |
| Le Fenouiller | 17.118 RON | - |
| Saint-Hilaire-de-Riez | 20.397 RON | 20.554 RON |
| Angles | 16.432 RON | - |
| La Tranche-sur-Mer | 19.149 RON | - |
| La Roche-sur-Yon | 12.183 RON | 17.138 RON |
| Saint-Jean-de-Monts | 16.860 RON | 20.106 RON |
| Vendée | 14.469 RON | 19.632 RON |
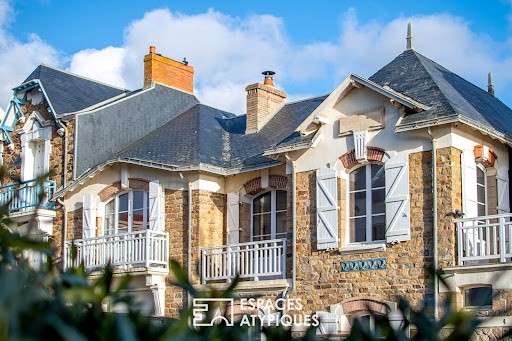
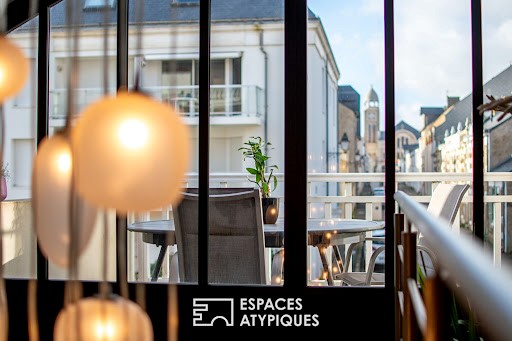
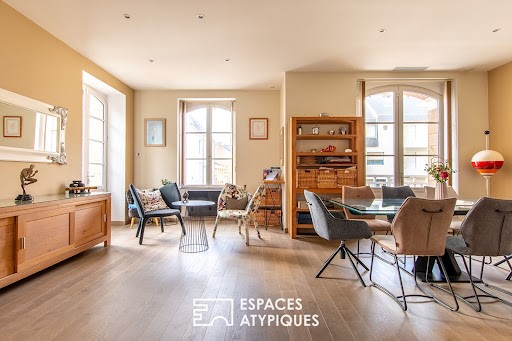
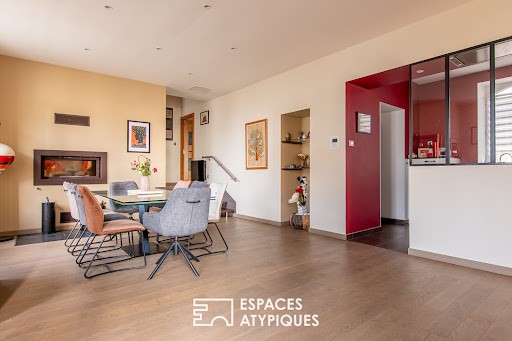
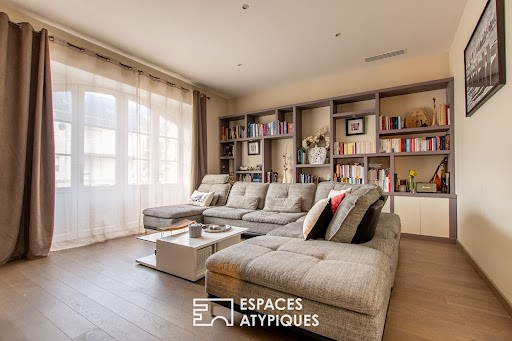
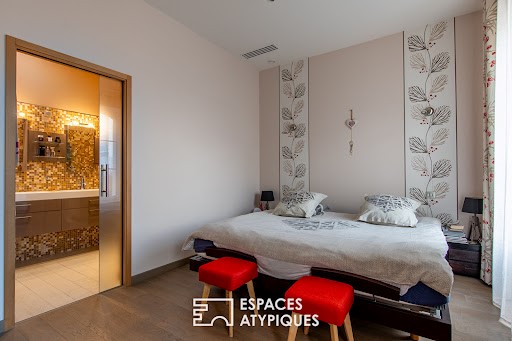
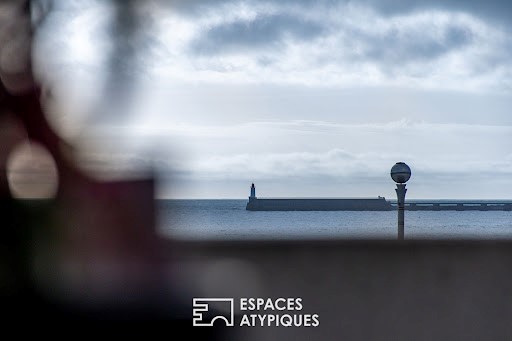
Its stone exterior, decorated with white joinery and a unique slate roof, offers an elegant and timeless look. Intimate and generous, comfort and quality, authenticity and timeless charm for living and entertaining are the key words to define this exceptional property.
From the entrance, the seduction operates through the contrast between the authenticity of the facade and the modern reception hall, with a high ceiling. On the ground floor, two bedrooms share a bathroom, while a summer kitchen facilitates outdoor dining. A magnificent steel staircase leads upstairs, where a passageway with glass floor leads to the main living room. The latter offers a view of the pier and the lighthouse, while the semi-open kitchen lets in natural light thanks to its glass roof. A scullery completes this space with practicality. The living room, located slightly overhanging, is decorated with a through fireplace and a custom-made library, adding character to this friendly room. The master suite, overlooking the garden, has a built-in dressing room and a private shower room.
A discreet elevator, accessible from the scullery, connects the villa to the garage, providing additional everyday comfort.
Outside, three distinct spaces allow you to take full advantage of the setting: a swimming SPA area on the garden level, ideal for cooling off, and a second space for outdoor dining. Upstairs, a south-west facing terrace offers a breathtaking view of the ocean and the magnificent sunsets of the West coast. Intimate and generous, comfort and quality, authenticity and timeless charm for living and entertaining are the key words to define this exceptional property.
A few steps from the city's shops and amenities, the Sables d'Olonne train station is a 15-minute walk away, serving the capital in just 3.5 hours.
ENERGY CLASS: C - CLIMATE CLASS: A
Estimated average amount of annual expenditure energy for standard use, established based on energy prices for the year 2021: between EUR1,227 and EUR1,661
Contact (EI): Nathalie Fayat ... Commercial agent registered with the RSAC of LA ROCHE- SUR-YON under number 2020AC00187.
Information on the risks to which this property is exposed is available on the Georisks website for the areas concerned: ... Vezi mai mult Vezi mai puțin Au Sables d'Olonne, à quelques pas de la plage des Présidents, cette authentique villa Sablaise datant de 1927, a su préserver tout le charme de son architecture d'époque sur plus de 170m² habitables.
Son extérieur en pierre, agrémenté de menuiseries blanches et d'une couverture singulière en ardoise, offre une allure élégante et intemporelle. Intime et généreuse, le confort et la qualité, l'authenticité et le charme intemporels pour y vivre et y recevoir sont les maîtres mots pour définir ce bien exceptionnel.
Dès l'entrée, la séduction opère par le contraste entre l'authenticité de la façade et le hall d'accueil moderne, doté d'une belle hauteur sous plafond. Au rez-de-chaussée, deux chambres partagent une salle d'eau, tandis qu'une cuisine d'été facilite les repas en plein air. Un magnifique escalier en acier mène à l'étage, où une coursive avec plancher de verre conduit à la pièce de vie principale. Cette dernière offre une vue sur la jetée et le phare, tandis que la cuisine semi-ouverte laisse pénétrer la lumière naturelle grâce à sa verrière. Une arrière-cuisine complète cet espace avec praticité. Le salon, situé légèrement en surplomb, est agrémenté d'une cheminée à foyer traversant et d'une bibliothèque sur mesure, ajoutant du caractère à cette pièce conviviale. La suite parentale, donnant sur le jardin, dispose d'un dressing intégré et d'une salle de douche privative.
Un ascenseur discret, accessible depuis l'arrière-cuisine, relie la villa au garage, offrant ainsi un confort supplémentaire au quotidien. A l'extérieur, trois espaces distincts permettent de profiter pleinement du cadre : un espace SPA de nage au rez-de-jardin, idéal pour se rafraîchir, et un second espace pour les repas en plein air. A l'étage, une terrasse exposée plein Sud-Ouest offre une vue imprenable sur l'océan et les magnifiques couchers de soleil de la côte Ouest.
A quelques pas des commerces et commodités de la ville, la gare des Sables d'Olonne se situe à 15 minutes à pied desservant la capitale en seulement 3 heures 30.
CLASSE ÉNERGIE : C - CLASSE CLIMAT : A
Montant moyen estimé des dépenses annuelles d'énergie pour un usage standard, établi à partir des prix de l'énergie de l'année 2021 : entre 1227 euros et 1661 euros
Contact (EI) : Nathalie Fayat ...
Agent commercial immatriculé au RSAC de LA ROCHE-SUR-YON sous le numéro 2020AC00187.
Les informations sur les risques auxquels ce bien est exposé sont disponibles sur le site Géorisques pour les zones concernées: ... /> Nathalie FAYAT (EI) Agent Commercial - Numéro RSAC : 887 946 424 - LA ROCHE SUR YON. In Sables d'Olonne, a few steps from Presidents Beach, this authentic Sablaise villa dating from 1927 has preserved all the charm of its period architecture over more than 170sqm of living space.
Its stone exterior, decorated with white joinery and a unique slate roof, offers an elegant and timeless look. Intimate and generous, comfort and quality, authenticity and timeless charm for living and entertaining are the key words to define this exceptional property.
From the entrance, the seduction operates through the contrast between the authenticity of the facade and the modern reception hall, with a high ceiling. On the ground floor, two bedrooms share a bathroom, while a summer kitchen facilitates outdoor dining. A magnificent steel staircase leads upstairs, where a passageway with glass floor leads to the main living room. The latter offers a view of the pier and the lighthouse, while the semi-open kitchen lets in natural light thanks to its glass roof. A scullery completes this space with practicality. The living room, located slightly overhanging, is decorated with a through fireplace and a custom-made library, adding character to this friendly room. The master suite, overlooking the garden, has a built-in dressing room and a private shower room.
A discreet elevator, accessible from the scullery, connects the villa to the garage, providing additional everyday comfort.
Outside, three distinct spaces allow you to take full advantage of the setting: a swimming SPA area on the garden level, ideal for cooling off, and a second space for outdoor dining. Upstairs, a south-west facing terrace offers a breathtaking view of the ocean and the magnificent sunsets of the West coast. Intimate and generous, comfort and quality, authenticity and timeless charm for living and entertaining are the key words to define this exceptional property.
A few steps from the city's shops and amenities, the Sables d'Olonne train station is a 15-minute walk away, serving the capital in just 3.5 hours.
ENERGY CLASS: C - CLIMATE CLASS: A
Estimated average amount of annual expenditure energy for standard use, established based on energy prices for the year 2021: between EUR1,227 and EUR1,661
Contact (EI): Nathalie Fayat ... Commercial agent registered with the RSAC of LA ROCHE- SUR-YON under number 2020AC00187.
Information on the risks to which this property is exposed is available on the Georisks website for the areas concerned: ...