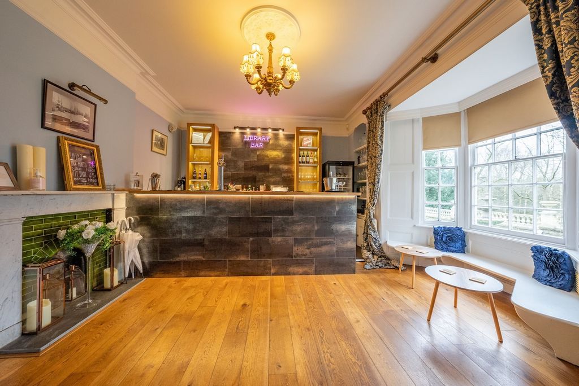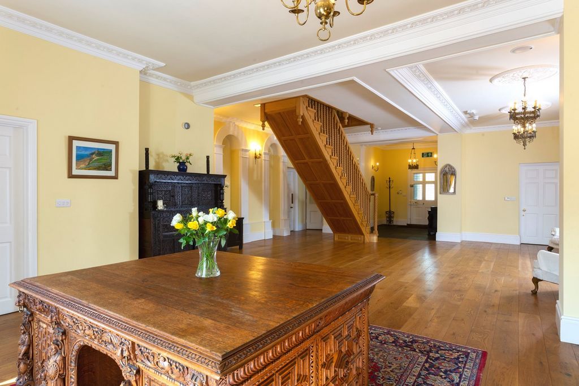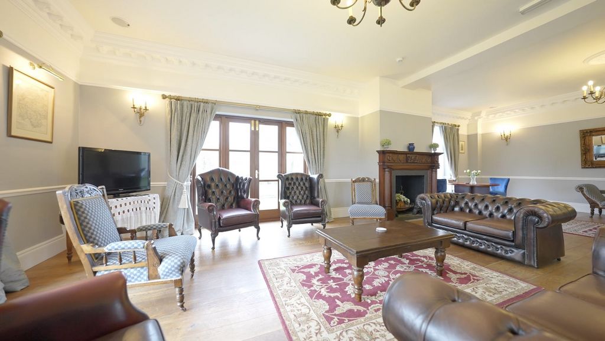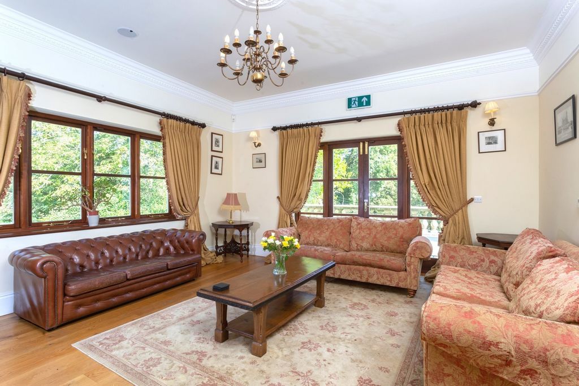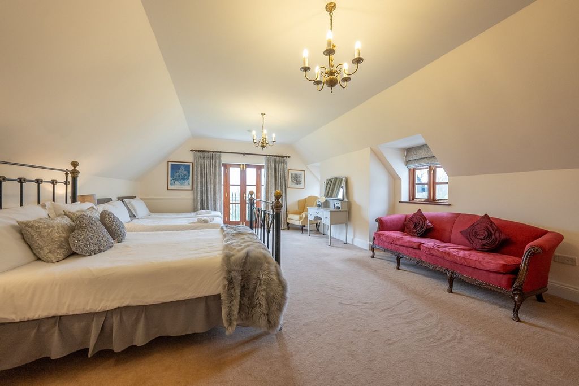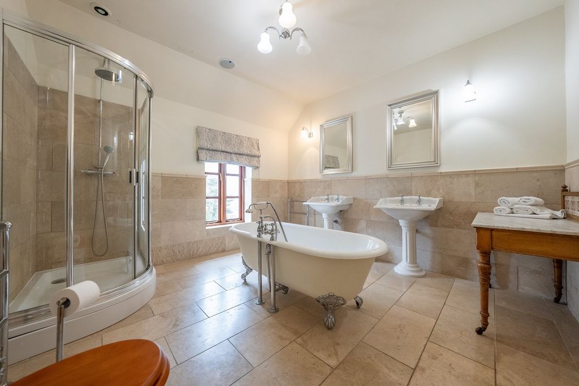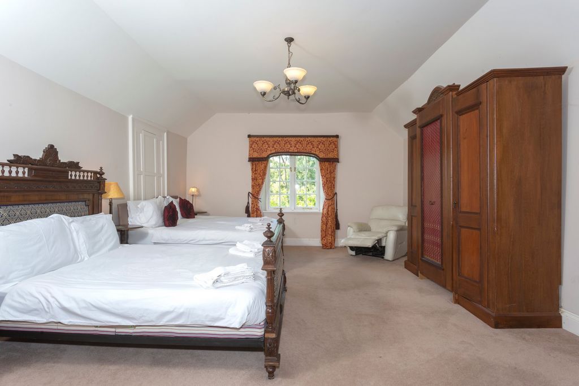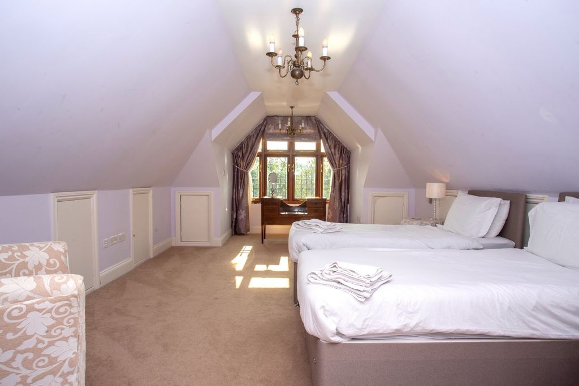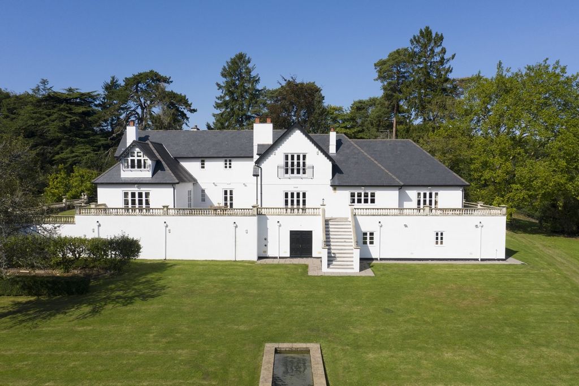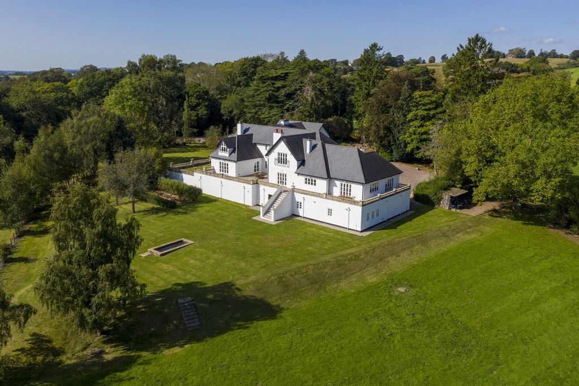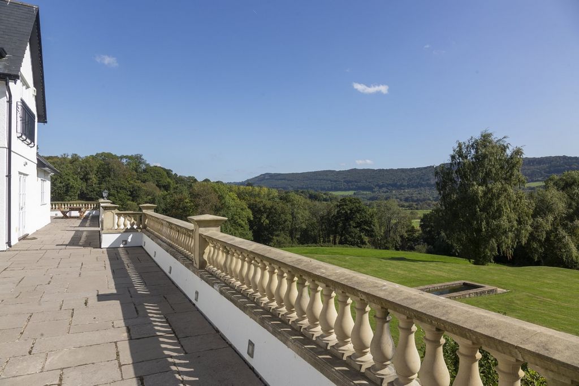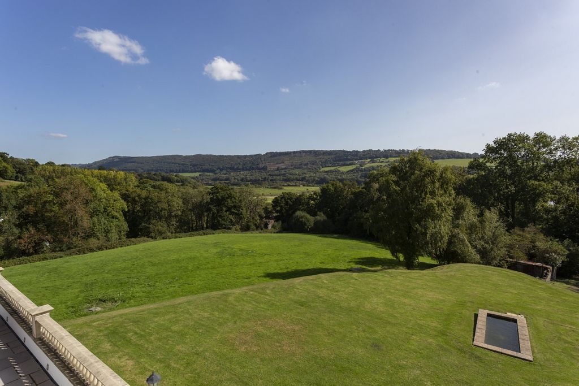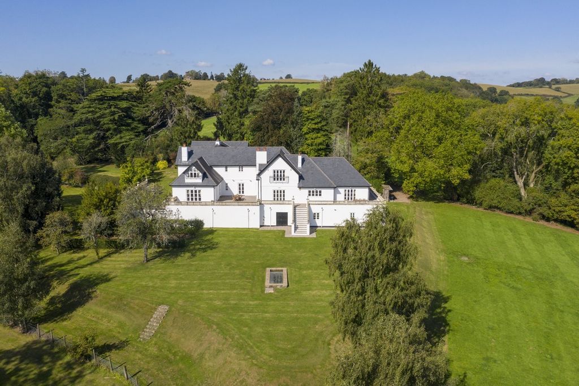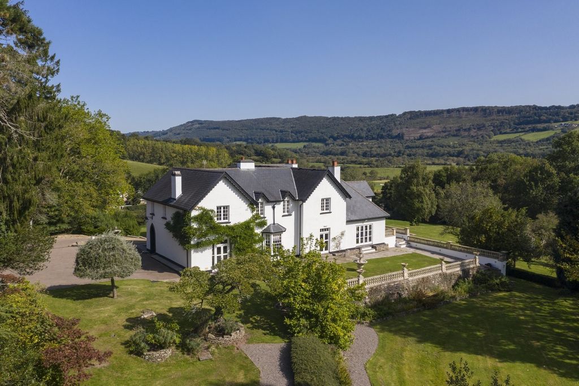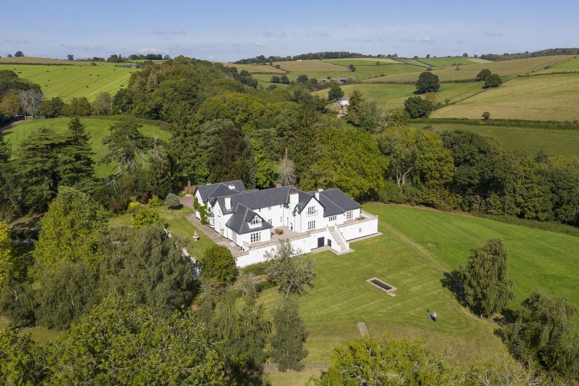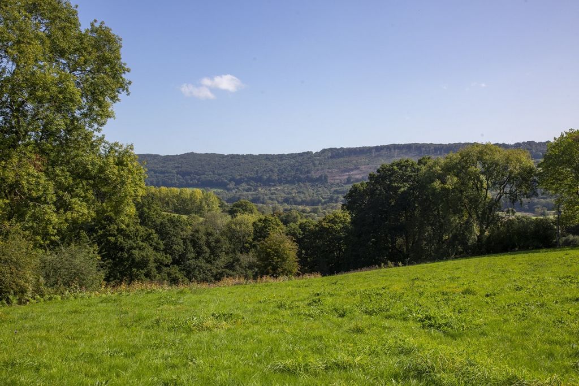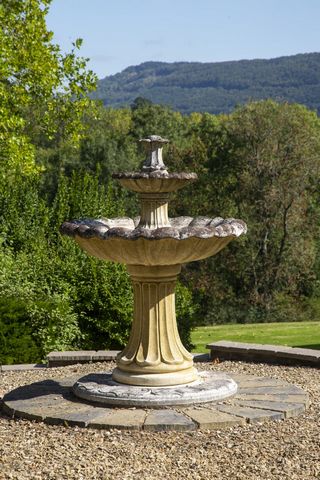FOTOGRAFIILE SE ÎNCARCĂ...
Casă & casă pentru o singură familie de vânzare în Caerleon
14.884.716 RON
Casă & Casă pentru o singură familie (De vânzare)
6 cam
7 dorm
6 băi
Referință:
EDEN-T96010338
/ 96010338
This luxurious country house, nestled in the Monmouthshire countryside, has seven spacious bedrooms, elegant Georgian-style reception rooms, a stunning kitchen/family room and breathtaking views of the beautiful Usk Valley from its balustraded terrace. Recently used as one of the locations for a TV adaptation of Jilly Cooper's bestseller, Rivals, the wonderful period-style property has been imaginatively extended and thoroughly refurbished and updated, to offer a comfortable, contemporary lifestyle. It enjoys a glorious, private and tranquil setting, positioned in gardens and grounds of just over 19 acres, which stretch down to the banks of the River Usk. Originally a 19th century cottage, Woodbank House may once have been used as a shooting lodge for a local estate. Today, the former four-bedroom home incorporates a range of previous outbuildings and offers generous accommodation totalling approximately 9,580 sq ft. The vendors, who bought the property more than fifteen years ago, were attracted by the style of the house, its setting and location. "We have always loved period houses so that was part of the appeal and because it needed work doing to it, we had the opportunity to make it into the family home we wanted. But we fell in love with it because as soon as you enter the gates onto the long drive you feel totally safe and private." "We also love Monmouthshire, as it is very rural yet close to big cities. Woodbank was perfect as it has Cardiff and Bristol close by and it is also near to charming villages and towns including Usk, Caerleon and Monmouth, if I want cafes and quaint shops. There is also Newport which is kind of in the middle if I want to go shopping for something in particular and still get back home within the hour." "We both like to play golf and for that, the area is perfect. We even overlook the Celtic Manor Ryder Cup course. And the river is beautiful. It's been like living in a mini paradise." The vendors have completed an amazing transformation, in sympathy with the original cottage but on a much grander scale. "We wanted a house that's cosy for a family but we love cooking and entertaining, so we created a kitchen and snug for day-to-day living and for entertaining there is lots of space, with a large dining room and drawing room." During the refurbishment, the vendors were careful to retain the cottage's features, including high ceilings, decorative plasterwork and handsome fireplaces and they have extended the period look and feel into the newer parts of the house, creating a seamless transition. One of their inspired additions was the terrace which wraps around three sides of the house, giving entrancing views over the parkland-style grounds to the valley and river beyond. With all modern day conveniences, including underfloor heating throughout and with the benefit of a surround sound system in parts of the house, this is a warm and welcoming family home that's built for entertaining on a grand scale. It has previously been used as a boutique wedding and events venue and has been let as Visit Wales five star self-catering accommodation, for up to 20 guests. The property is just two miles from the village of Llanhennock, where there is a thriving local pub. It is uniquely positioned, within 20 miles of the city of Cardiff and almost the same distance from the charming market towns of Usk, Monmouth, Abergavenny and Chepstow. Newport, with direct trains to London Paddington, is 6.5 miles away. Bristol is 30 miles distant. Step inside:- - A grand tone is immediately set by the elegant reception hall, which is in the oldest part of the property and has a high ceiling with original decorative cornicing. To one side of the room is a pair of Georgian style arched recesses. An impressive, bespoke, American oak staircase leads up to the first floor and French doors open to the rear terrace. Off the hallway, at the front of the house, is an office, which features an original fireplace with a marble mantelpiece. French doors open from this room to the side terrace, known as the Rose Terrace. Next door, with a bay window overlooking the same terrace, there is a reception room featuring an original fireplace and built-in bookshelves. This room is currently used as a library and fully operational commercial bar area, but could be turned into an eighth bedroom if desired. Off the rear of the reception hallway is an elegant drawing room, flooded with light from four pairs of French doors which can be thrown open to the views. A focal point in this room is a decorative fireplace with an Ionic style mahogany surround. Across the hallway, the dining room is an equally beautiful room, designed in period style, with high ceilings, decorative cornicing, a central ceiling rose and a fireplace with a feature surround matching one in the drawing room. This is a working, open fireplace, like those throughout the ground floor of the property. The room, which can easily accommodate 20 diners, has a pair of French doors to the terrace at the back of the house and another set of French doors opens to a barbeque area. "It is a great house for entertaining we can have drinks on the terrace, then dinner in the large dining room or, on long summer evenings, a barbeque on the terrace, followed by dessert and coffee while playing snooker in the games room on the lower ground floor." The stunning, bespoke kitchen, created to be the heart of the family home, was also designed with large-scale entertaining in mind. It has wooden, floor-to- ceiling cabinets, hand crafted by a local joiner, two Belfast sinks, a four-oven oil-fired Aga and high spec integrated appliances, a Quooker hot water tap, Siemens electric oven and hob and two Liebherr fridge/freezers. There is ample space for a family dining table and for a free-standing central island. Downstairs, the flooring is either engineered oak or quality tiling from Mandarin Stone. In the kitchen, the vendors opted for practical tiling. Double doors open from the kitchen to a cosy sitting room, used as the family snug. On the ground floor there is also a useful utility room just across from the kitchen, with an adjacent cloakroom. There is another downstairs cloakroom off the reception hall. Stairs outside the kitchen lead down to the lower ground floor, which incorporates two bedrooms with a shared bathroom. A large games room provides ample space for use as a snooker room, gym, and cinema. On this floor there is also an integrated double garage with a service door providing access to the stairway. "It makes it easy to bring the shopping straight up to the kitchen." The lower ground floor accommodation also includes a store room and a cellar, fitted out as commercial yet stylish bar. The spectacular staircase from the reception hall leads to a galleried first floor landing, with a large window looking out over the terrace and grounds. On this floor there are five spacious bedrooms, each with an ensuite bathroom. Each delightful bedroom has its own character. One has an attractive, part octagonal window giving views straight down the valley. Another, in the oldest part of the house, has a period cast iron fireplace. The particularly impressive principal bedroom benefits from a stunning ensuite with a roll top bath, generous corner shower and twin pedestal washbasins. There is a walk-in dressing room, with a handy linen chute which leads straight to the utility room. French doors from the bedroom open to a Juliet balcony, with a lovely long distance outlook over the River Usk and Celtic Manor Ryder Cup Golf course and estate. Outside - From the roadway, a pair of electrically operated, decorative wrought iron gates open to a long, sweeping drive, lined with shrubs and mature trees. This leads past a level gravel parking area for up to 20 cars (on the site of the former tennis court) and on to the front of the house and to the integrated garage. There is further parking in front of the garage. The house enjoys a central position in its parkland-style grounds, which extend to just over 19 acres, stretching down to the banks of the River Usk, where the vendors enjoy riverside walks. "We also love to walk into Caerleon for coffee or across the field to the Wheatsheaf Inn in Llanhennock." Nearest the house, there are formal and terraced gardens and areas of lawn, whilst the grounds also include meadowland, a paddock with a variety of established fruit trees, a man-made pond and an area of mature woodland. Wrapping around the two sides and the rear of the house is a grand terrace, with period-style balustrades, which the vendors designed as outdoor entertaining space and to "show off the views and the river." At the back, the "River Terrace" looks out over formal gardens to the Usk Valley. To one side, the "Rose Terrace" looks over a rose garden and a feature water fountain and also towards the "Handkerchief Garden", where there is a lovely specimen handkerchief tree. Clambering over this side and over to the front of the house there is also an established wisteria. Viewings Please make sure you have viewed all of the marketing material to avoid any unnecessary physical appointments. Pay particular attention to the floorplan, dimensions, video (if there is one) as well as the location marker. In order to offer flexible appointment times, we have a team of dedicated Viewings Specialists who will show you around. Whilst they know as much as possible about each property, in-depth questions may be better directed towards the Sales Team in the office. If you would rather a ‘virtual viewing’ where one of the team shows you the property via a liv...
Vezi mai mult
Vezi mai puțin
Cette luxueuse maison de campagne, nichée dans la campagne du Monmouthshire, dispose de sept chambres spacieuses, d’élégantes salles de réception de style géorgien, d’une superbe cuisine/salle familiale et d’une vue imprenable sur la magnifique vallée d’Usk depuis sa terrasse à balustrade. Récemment utilisée comme l’un des lieux de tournage d’une adaptation télévisée du best-seller de Jilly Cooper, Rivals, la merveilleuse propriété de style d’époque a été agrandie de manière imaginative et entièrement rénovée et mise à jour, pour offrir un style de vie confortable et contemporain. Il bénéficie d’un cadre glorieux, privé et tranquille, situé dans des jardins et des terrains d’un peu plus de 19 acres, qui s’étendent jusqu’aux rives de la rivière Usk. À l’origine un cottage du 19ème siècle, Woodbank House a peut-être été utilisé comme pavillon de tir pour un domaine local. Aujourd’hui, l’ancienne maison de quatre chambres intègre une série de dépendances antérieures et offre un hébergement généreux totalisant environ 9 580 pieds carrés. Les vendeurs, qui ont acheté la propriété il y a plus de quinze ans, ont été attirés par le style de la maison, son cadre et son emplacement. "Nous avons toujours aimé les maisons d’époque, donc cela faisait partie de l’attrait et parce qu’il fallait y travailler, nous avons eu l’occasion d’en faire la maison familiale que nous voulions. Mais nous en sommes tombés amoureux parce que dès que vous franchissez les portes de la longue route, vous vous sentez totalement en sécurité et en privé." "Nous aimons aussi le Monmouthshire, car il est très rural mais proche des grandes villes. Woodbank était parfait car il a Cardiff et Bristol à proximité et il est également proche de charmants villages et villes tels que Usk, Caerleon et Monmouth, si je veux des cafés et des boutiques pittoresques. Il y a aussi Newport qui est un peu au milieu si je veux aller faire du shopping pour quelque chose en particulier et rentrer chez moi dans l’heure."« Nous aimons tous les deux jouer au golf et pour cela, la région est parfaite. On passe même à côté du parcours de la Ryder Cup du Celtic Manor. Et la rivière est magnifique. C’est comme vivre dans un mini paradis." Les vendeurs ont effectué une transformation étonnante, en sympathie avec le chalet d’origine mais à une échelle beaucoup plus grande. « Nous voulions une maison confortable pour une famille mais nous aimons cuisiner et recevoir, alors nous avons créé une cuisine et un confort pour la vie quotidienne et pour recevoir, il y a beaucoup d’espace, avec une grande salle à manger et un salon. »Pendant la rénovation, les vendeurs ont pris soin de conserver les caractéristiques du chalet, y compris les hauts plafonds, le plâtre décoratif et les belles cheminées, et ils ont étendu l’aspect et l’ambiance d’époque dans les parties les plus récentes de la maison, créant une transition en douceur. L’un de leurs ajouts inspirés était la terrasse qui s’enroule autour de trois côtés de la maison, offrant une vue imprenable sur le parc de style parc jusqu’à la vallée et la rivière au-delà. Avec toutes les commodités modernes, y compris le chauffage au sol partout et avec l’avantage d’un système de son surround dans certaines parties de la maison, c’est une maison familiale chaleureuse et accueillante construite pour recevoir à grande échelle. Il a déjà été utilisé comme lieu de mariage et d’événements et a été loué comme hébergement indépendant cinq étoiles Visit Wales, pouvant accueillir jusqu’à 20 personnes.La propriété se trouve à seulement trois kilomètres du village de Llanhennock, où se trouve un pub local florissant. Il bénéficie d’une position unique, à moins de 20 miles de la ville de Cardiff et presque à la même distance des charmantes villes de marché d’Usk, Monmouth, Abergavenny et Chepstow. Newport, avec des trains directs pour Londres Paddington, est à 6,5 miles. Bristol est à 30 milles de distance. Entrez : - - Un grand ton est immédiatement donné par l’élégant hall de réception, qui se trouve dans la partie la plus ancienne de la propriété et possède un haut plafond avec des corniches décoratives d’origine. D’un côté de la pièce se trouve une paire de renfoncements voûtés de style géorgien. Un impressionnant escalier sur mesure en chêne américain mène au premier étage et des portes-fenêtres s’ouvrent sur la terrasse arrière. Dans le couloir, à l’avant de la maison, se trouve un bureau, qui dispose d’une cheminée d’origine avec une cheminée en marbre. Des portes-fenêtres s’ouvrent de cette pièce sur la terrasse latérale, connue sous le nom de Rose Terrace. Juste à côté, avec une baie vitrée donnant sur la même terrasse, se trouve une salle de réception dotée d’une cheminée d’origine et d’étagères encastrées. Cette pièce est actuellement utilisée comme bibliothèque et bar commercial entièrement opérationnel, mais pourrait être transformée en une huitième chambre si vous le souhaitez. À l’arrière du couloir de réception se trouve un élégant salon, inondé de lumière grâce à quatre paires de portes-fenêtres qui peuvent être ouvertes sur la vue. Un point central de cette pièce est une cheminée décorative avec un entourage en acajou de style ionique. De l’autre côté du couloir, la salle à manger est une pièce tout aussi belle, conçue dans un style d’époque, avec de hauts plafonds, des corniches décoratives, une rosace centrale et une cheminée avec un encadrement assorti dans le salon. Il s’agit d’une cheminée ouverte en état de marche, comme celles du rez-de-chaussée de la propriété. La pièce, qui peut facilement accueillir 20 convives, dispose d’une paire de portes-fenêtres donnant sur la terrasse à l’arrière de la maison et d’un autre ensemble de portes-fenêtres s’ouvrant sur un espace barbecue. « C’est une grande maison pour se divertir, nous pouvons prendre un verre sur la terrasse, puis dîner dans la grande salle à manger ou, lors des longues soirées d’été, un barbecue sur la terrasse, suivi d’un dessert et d’un café tout en jouant au billard dans la salle de jeux au rez-de-chaussée inférieur. »La superbe cuisine sur mesure, créée pour être le cœur de la maison familiale, a également été conçue pour les réceptions à grande échelle. Il dispose d’armoires en bois, du sol au plafond, fabriquées à la main par un menuisier local, de deux éviers Belfast, d’un Aga à quatre fours au fioul et d’appareils intégrés haut de gamme, d’un robinet d’eau chaude Quooker, d’un four électrique et d’une plaque de cuisson Siemens et de deux réfrigérateurs/congélateurs Liebherr. Il y a suffisamment d’espace pour une table à manger familiale et pour un îlot central autoportant. Au rez-de-chaussée, le sol est soit en chêne d’ingénierie, soit en carrelage de qualité en pierre mandarine. Dans la cuisine, les vendeurs ont opté pour un carrelage pratique. Des portes doubles s’ouvrent de la cuisine sur un salon confortable, utilisé comme salon familial. Au rez-de-chaussée, il y a aussi une buanderie utile juste en face de la cuisine, avec un vestiaire adjacent. Il y a un autre vestiaire au rez-de-chaussée à côté de la salle de réception. Des escaliers à l’extérieur de la cuisine mènent au rez-de-chaussée inférieur, qui comprend deux chambres avec une salle de bain commune. Une grande salle de jeux offre suffisamment d’espace pour une salle de billard, une salle de sport et un cinéma. À cet étage, il y a également un garage double intégré avec une porte de service donnant accès à l’escalier. « Il est facile d’amener les courses directement dans la cuisine. » Le logement du rez-de-chaussée inférieur comprend également un débarras et une cave, aménagés en bar commercial mais élégant.L’escalier spectaculaire du hall de réception mène à un palier en galerie au premier étage, avec une grande fenêtre donnant sur la terrasse et le parc. À cet étage, il y a cinq chambres spacieuses, chacune avec une salle de bain attenante. Chaque chambre charmante a son propre caractère. L’une d’entre elles a une belle fenêtre en partie octogonale donnant une vue directe sur la vallée. Une autre, dans la partie la plus ancienne de la maison, possède une cheminée d’époque en fonte. La chambre principale particulièrement impressionnante bénéficie d’une superbe salle de bains avec une baignoire à roulettes, une douche d’angle généreuse et deux lavabos sur pied. Il y a un dressing avec une goulotte à linge pratique qui mène directement à la buanderie. Les portes-fenêtres de la chambre s’ouvrent sur un balcon Juliette, avec une belle vue sur la rivière Usk et le parcours de golf et le domaine Celtic Manor Ryder Cup. À l’extérieur - Depuis la chaussée, une paire de portes décoratives en fer forgé à commande électrique s’ouvrent sur une longue allée, bordée d’arbustes et d’arbres matures. Celui-ci passe devant un parking plat en gravier pouvant accueillir jusqu’à 20 voitures (sur le site de l’ancien court de tennis) et sur l’avant de la maison et le garage intégré. Il y a un autre parking devant le garage. La maison bénéficie d’une position centrale dans son parc de style parc, qui s’étend sur un peu plus de 19 acres, s’étendant jusqu’aux rives de la rivière Usk, où les vendeurs apprécient les promenades au bord de la rivière. « Nous aimons aussi marcher à Caerleon ...
This luxurious country house, nestled in the Monmouthshire countryside, has seven spacious bedrooms, elegant Georgian-style reception rooms, a stunning kitchen/family room and breathtaking views of the beautiful Usk Valley from its balustraded terrace. Recently used as one of the locations for a TV adaptation of Jilly Cooper's bestseller, Rivals, the wonderful period-style property has been imaginatively extended and thoroughly refurbished and updated, to offer a comfortable, contemporary lifestyle. It enjoys a glorious, private and tranquil setting, positioned in gardens and grounds of just over 19 acres, which stretch down to the banks of the River Usk. Originally a 19th century cottage, Woodbank House may once have been used as a shooting lodge for a local estate. Today, the former four-bedroom home incorporates a range of previous outbuildings and offers generous accommodation totalling approximately 9,580 sq ft. The vendors, who bought the property more than fifteen years ago, were attracted by the style of the house, its setting and location. "We have always loved period houses so that was part of the appeal and because it needed work doing to it, we had the opportunity to make it into the family home we wanted. But we fell in love with it because as soon as you enter the gates onto the long drive you feel totally safe and private." "We also love Monmouthshire, as it is very rural yet close to big cities. Woodbank was perfect as it has Cardiff and Bristol close by and it is also near to charming villages and towns including Usk, Caerleon and Monmouth, if I want cafes and quaint shops. There is also Newport which is kind of in the middle if I want to go shopping for something in particular and still get back home within the hour." "We both like to play golf and for that, the area is perfect. We even overlook the Celtic Manor Ryder Cup course. And the river is beautiful. It's been like living in a mini paradise." The vendors have completed an amazing transformation, in sympathy with the original cottage but on a much grander scale. "We wanted a house that's cosy for a family but we love cooking and entertaining, so we created a kitchen and snug for day-to-day living and for entertaining there is lots of space, with a large dining room and drawing room." During the refurbishment, the vendors were careful to retain the cottage's features, including high ceilings, decorative plasterwork and handsome fireplaces and they have extended the period look and feel into the newer parts of the house, creating a seamless transition. One of their inspired additions was the terrace which wraps around three sides of the house, giving entrancing views over the parkland-style grounds to the valley and river beyond. With all modern day conveniences, including underfloor heating throughout and with the benefit of a surround sound system in parts of the house, this is a warm and welcoming family home that's built for entertaining on a grand scale. It has previously been used as a boutique wedding and events venue and has been let as Visit Wales five star self-catering accommodation, for up to 20 guests. The property is just two miles from the village of Llanhennock, where there is a thriving local pub. It is uniquely positioned, within 20 miles of the city of Cardiff and almost the same distance from the charming market towns of Usk, Monmouth, Abergavenny and Chepstow. Newport, with direct trains to London Paddington, is 6.5 miles away. Bristol is 30 miles distant. Step inside:- - A grand tone is immediately set by the elegant reception hall, which is in the oldest part of the property and has a high ceiling with original decorative cornicing. To one side of the room is a pair of Georgian style arched recesses. An impressive, bespoke, American oak staircase leads up to the first floor and French doors open to the rear terrace. Off the hallway, at the front of the house, is an office, which features an original fireplace with a marble mantelpiece. French doors open from this room to the side terrace, known as the Rose Terrace. Next door, with a bay window overlooking the same terrace, there is a reception room featuring an original fireplace and built-in bookshelves. This room is currently used as a library and fully operational commercial bar area, but could be turned into an eighth bedroom if desired. Off the rear of the reception hallway is an elegant drawing room, flooded with light from four pairs of French doors which can be thrown open to the views. A focal point in this room is a decorative fireplace with an Ionic style mahogany surround. Across the hallway, the dining room is an equally beautiful room, designed in period style, with high ceilings, decorative cornicing, a central ceiling rose and a fireplace with a feature surround matching one in the drawing room. This is a working, open fireplace, like those throughout the ground floor of the property. The room, which can easily accommodate 20 diners, has a pair of French doors to the terrace at the back of the house and another set of French doors opens to a barbeque area. "It is a great house for entertaining we can have drinks on the terrace, then dinner in the large dining room or, on long summer evenings, a barbeque on the terrace, followed by dessert and coffee while playing snooker in the games room on the lower ground floor." The stunning, bespoke kitchen, created to be the heart of the family home, was also designed with large-scale entertaining in mind. It has wooden, floor-to- ceiling cabinets, hand crafted by a local joiner, two Belfast sinks, a four-oven oil-fired Aga and high spec integrated appliances, a Quooker hot water tap, Siemens electric oven and hob and two Liebherr fridge/freezers. There is ample space for a family dining table and for a free-standing central island. Downstairs, the flooring is either engineered oak or quality tiling from Mandarin Stone. In the kitchen, the vendors opted for practical tiling. Double doors open from the kitchen to a cosy sitting room, used as the family snug. On the ground floor there is also a useful utility room just across from the kitchen, with an adjacent cloakroom. There is another downstairs cloakroom off the reception hall. Stairs outside the kitchen lead down to the lower ground floor, which incorporates two bedrooms with a shared bathroom. A large games room provides ample space for use as a snooker room, gym, and cinema. On this floor there is also an integrated double garage with a service door providing access to the stairway. "It makes it easy to bring the shopping straight up to the kitchen." The lower ground floor accommodation also includes a store room and a cellar, fitted out as commercial yet stylish bar. The spectacular staircase from the reception hall leads to a galleried first floor landing, with a large window looking out over the terrace and grounds. On this floor there are five spacious bedrooms, each with an ensuite bathroom. Each delightful bedroom has its own character. One has an attractive, part octagonal window giving views straight down the valley. Another, in the oldest part of the house, has a period cast iron fireplace. The particularly impressive principal bedroom benefits from a stunning ensuite with a roll top bath, generous corner shower and twin pedestal washbasins. There is a walk-in dressing room, with a handy linen chute which leads straight to the utility room. French doors from the bedroom open to a Juliet balcony, with a lovely long distance outlook over the River Usk and Celtic Manor Ryder Cup Golf course and estate. Outside - From the roadway, a pair of electrically operated, decorative wrought iron gates open to a long, sweeping drive, lined with shrubs and mature trees. This leads past a level gravel parking area for up to 20 cars (on the site of the former tennis court) and on to the front of the house and to the integrated garage. There is further parking in front of the garage. The house enjoys a central position in its parkland-style grounds, which extend to just over 19 acres, stretching down to the banks of the River Usk, where the vendors enjoy riverside walks. "We also love to walk into Caerleon for coffee or across the field to the Wheatsheaf Inn in Llanhennock." Nearest the house, there are formal and terraced gardens and areas of lawn, whilst the grounds also include meadowland, a paddock with a variety of established fruit trees, a man-made pond and an area of mature woodland. Wrapping around the two sides and the rear of the house is a grand terrace, with period-style balustrades, which the vendors designed as outdoor entertaining space and to "show off the views and the river." At the back, the "River Terrace" looks out over formal gardens to the Usk Valley. To one side, the "Rose Terrace" looks over a rose garden and a feature water fountain and also towards the "Handkerchief Garden", where there is a lovely specimen handkerchief tree. Clambering over this side and over to the front of the house there is also an established wisteria. Viewings Please make sure you have viewed all of the marketing material to avoid any unnecessary physical appointments. Pay particular attention to the floorplan, dimensions, video (if there is one) as well as the location marker. In order to offer flexible appointment times, we have a team of dedicated Viewings Specialists who will show you around. Whilst they know as much as possible about each property, in-depth questions may be better directed towards the Sales Team in the office. If you would rather a ‘virtual viewing’ where one of the team shows you the property via a liv...
Dieses luxuriöse Landhaus in der Landschaft von Monmouthshire verfügt über sieben geräumige Schlafzimmer, elegante Empfangsräume im georgianischen Stil, eine atemberaubende Küche/ein Familienzimmer und einen atemberaubenden Blick auf das wunderschöne Usk Valley von der Balustradenterrasse aus. Das wunderschöne Anwesen im historischen Stil, das kürzlich als einer der Drehorte für eine TV-Adaption von Jilly Coopers Bestseller Rivals genutzt wurde, wurde fantasievoll erweitert und gründlich renoviert und aktualisiert, um einen komfortablen, zeitgemäßen Lebensstil zu bieten. Es genießt eine herrliche, private und ruhige Umgebung inmitten von Gärten und Grundstücken von etwas mehr als 19 Hektar, die sich bis zum Ufer des Flusses Usk erstrecken. Woodbank House war ursprünglich ein Cottage aus dem 19. Jahrhundert und wurde möglicherweise einst als Schießhütte für ein lokales Anwesen genutzt. Heute umfasst das ehemalige Haus mit vier Schlafzimmern eine Reihe früherer Nebengebäude und bietet großzügige Unterkünfte mit einer Gesamtfläche von ca. 9.580 Quadratmetern. Die Verkäufer, die das Anwesen vor mehr als fünfzehn Jahren kauften, waren vom Stil des Hauses, seiner Lage und seiner Lage angezogen. "Wir haben historische Häuser schon immer geliebt, also war das ein Teil des Reizes, und weil es Arbeit erforderte, hatten wir die Möglichkeit, es zu dem Familienhaus zu machen, das wir wollten. Aber wir haben uns in sie verliebt, denn sobald man die Tore auf die lange Fahrt betritt, fühlt man sich absolut sicher und privat." "Wir lieben auch Monmouthshire, da es sehr ländlich und dennoch in der Nähe von Großstädten liegt. Woodbank war perfekt, da es Cardiff und Bristol in der Nähe hat und es auch in der Nähe von charmanten Dörfern und Städten wie Usk, Caerleon und Monmouth liegt, wenn ich Cafés und malerische Geschäfte möchte. Es gibt auch Newport, das irgendwie in der Mitte liegt, wenn ich etwas Bestimmtes einkaufen gehen und trotzdem innerhalb einer Stunde nach Hause kommen möchte.""Wir spielen beide gerne Golf und dafür ist die Gegend perfekt. Wir überblicken sogar den Celtic Manor Ryder Cup-Platz. Und der Fluss ist wunderschön. Es war, als würde man in einem Mini-Paradies leben." Die Verkäufer haben eine erstaunliche Umgestaltung vollzogen, in Sympathie mit dem ursprünglichen Cottage, aber in viel größerem Maßstab. "Wir wollten ein Haus, das gemütlich für eine Familie ist, aber wir lieben es zu kochen und zu unterhalten, also haben wir eine Küche und ein gemütliches Haus für das tägliche Leben geschaffen, und für die Unterhaltung gibt es viel Platz, mit einem großen Esszimmer und einem Salon."Während der Renovierung achteten die Verkäufer darauf, die Merkmale des Hauses beizubehalten, einschließlich hoher Decken, dekorativer Stuckarbeiten und schöner Kamine, und sie haben das historische Erscheinungsbild auf die neueren Teile des Hauses ausgedehnt und einen nahtlosen Übergang geschaffen. Eine ihrer inspirierten Ergänzungen war die Terrasse, die sich um drei Seiten des Hauses erstreckt und einen bezaubernden Blick über das parklandschaftliche Gelände auf das Tal und den Fluss dahinter bietet. Mit allen modernen Annehmlichkeiten, einschließlich Fußbodenheizung im gesamten Haus und mit dem Vorteil eines Surround-Sound-Systems in Teilen des Hauses, ist dies ein warmes und einladendes Einfamilienhaus, das für Unterhaltung im großen Stil gebaut wurde. Es wurde zuvor als Boutique-Hochzeits- und Veranstaltungsort genutzt und als Fünf-Sterne-Unterkunft für Selbstversorger von Visit Wales für bis zu 20 Gäste vermietet.Das Anwesen liegt nur zwei Meilen vom Dorf Llanhennock entfernt, wo sich ein florierender lokaler Pub befindet. Es ist einzigartig gelegen, nur 20 Meilen von der Stadt Cardiff und fast genauso weit von den charmanten Marktstädten Usk, Monmouth, Abergavenny und Chepstow entfernt. Newport mit direkten Zügen nach London Paddington ist 6,5 Meilen entfernt. Bristol ist 30 Meilen entfernt. Treten Sie ein:- - Ein großer Ton wird sofort von der eleganten Empfangshalle gesetzt, die sich im ältesten Teil des Anwesens befindet und eine hohe Decke mit originalen dekorativen Gesimsen hat. Auf der einen Seite des Raumes befinden sich zwei gewölbte Nischen im georgianischen Stil. Eine beeindruckende, maßgeschneiderte Treppe aus amerikanischer Eiche führt in den ersten Stock und französische Türen öffnen sich zur hinteren Terrasse. Neben dem Flur, an der Vorderseite des Hauses, befindet sich ein Büro mit einem originalen Kamin mit einem Marmorkamin. Von diesem Raum aus öffnen sich französische Türen zur seitlichen Terrasse, die als Rosenterrasse bekannt ist. Nebenan, mit einem Erkerfenster mit Blick auf dieselbe Terrasse, befindet sich ein Empfangsraum mit einem originalen Kamin und eingebauten Bücherregalen. Dieser Raum wird derzeit als Bibliothek und voll funktionsfähiger kommerzieller Barbereich genutzt, könnte aber auf Wunsch in ein achtes Schlafzimmer umgewandelt werden. Auf der Rückseite des Empfangsflurs befindet sich ein eleganter Salon, der von vier Fenstertürpaaren durchflutet wird, die zur Aussicht geöffnet werden können. Ein Blickfang in diesem Raum ist ein dekorativer Kamin mit einer Mahagonieinfassung im ionischen Stil. Auf der anderen Seite des Flurs befindet sich das Esszimmer, ein ebenso schöner Raum, der im Stil der Epoche gestaltet ist, mit hohen Decken, dekorativen Gesimsen, einer zentralen Deckenrosette und einem Kamin mit einer Einfassung, die zu der im Salon passt. Dies ist ein funktionierender, offener Kamin, wie die im gesamten Erdgeschoss des Anwesens. Der Raum, der problemlos Platz für 20 Gäste bietet, verfügt über zwei französische Türen zur Terrasse auf der Rückseite des Hauses und eine weitere Reihe von französischen Türen öffnet sich zu einem Grillplatz. "Es ist ein großartiges Haus für Unterhaltung, wir können Getränke auf der Terrasse genießen, dann Abendessen im großen Speisesaal oder an langen Sommerabenden ein Barbecue auf der Terrasse, gefolgt von Dessert und Kaffee, während wir im Spielzimmer im Untergeschoss Snooker spielen."Die atemberaubende, maßgeschneiderte Küche, die als Herzstück des Familienhauses geschaffen wurde, wurde ebenfalls mit Blick auf groß angelegte Unterhaltung entworfen. Es verfügt über raumhohe Holzschränke, die von einem lokalen Schreiner handgefertigt wurden, zwei Belfast-Spülen, einen ölbefeuerten Aga mit vier Öfen und hochwertige integrierte Geräte, einen Quooker-Heißwasserhahn, einen elektrischen Backofen und ein Kochfeld von Siemens sowie zwei Liebherr-Kühl-/Gefrierschränke. Es gibt ausreichend Platz für einen Familien-Esstisch und für eine freistehende zentrale Insel. Im Erdgeschoss besteht der Bodenbelag entweder aus Eichenholz oder aus hochwertigen Fliesen von Mandarin Stone. In der Küche entschieden sich die Verkäufer für praktische Fliesen. Doppeltüren öffnen sich von der Küche zu einem gemütlichen Wohnzimmer, das als gemütliches Familienzimmer genutzt wird. Im Erdgeschoss befindet sich auch ein nützlicher Hauswirtschaftsraum direkt gegenüber der Küche mit angrenzender Garderobe. Es gibt eine weitere Garderobe im Erdgeschoss neben der Empfangshalle. Eine Treppe außerhalb der Küche führt hinunter in das Untergeschoss, in dem sich zwei Schlafzimmer mit einem Gemeinschaftsbad befinden. Ein großes Spielzimmer bietet ausreichend Platz für die Nutzung als Billardraum, Fitnessraum und Kino. Auf dieser Etage befindet sich auch eine integrierte Doppelgarage mit einer Servicetür, die den Zugang zum Treppenhaus ermöglicht. "Es macht es einfach, die Einkäufe direkt in die Küche zu bringen." Im Untergeschoss befinden sich auch ein Abstellraum und ein Keller, der als kommerzielle und dennoch stilvolle Bar eingerichtet ist.Die spektakuläre Treppe von der Empfangshalle führt zu einem Treppenabsatz im ersten Stock mit einem großen Fenster mit Blick auf die Terrasse und das Gelände. Auf dieser Etage befinden sich fünf geräumige Schlafzimmer mit jeweils eigenem Bad. Jedes entzückende Schlafzimmer hat seinen eigenen Charakter. Eines hat ein attraktives, teilweise achteckiges Fenster mit direktem Blick ins Tal. Ein anderer, im ältesten Teil des Hauses, hat einen historischen gusseisernen Kamin. Das besonders beeindruckende Hauptschlafzimmer verfügt über ein atemberaubendes Bad mit einer freistehenden Badewanne, einer großzügigen Eckdusche und zwei Waschbecken. Es gibt ein begehbares Ankleidezimmer mit einer praktischen Wäscherutsche, die direkt zum Hauswirtschaftsraum führt. Fenstertüren vom Schlafzimmer öffnen sich zu einem Julia-Balkon mit herrlichem Fernblick über den Fluss Usk und den Celtic Manor Ryder Cup Golfplatz und das Anwesen. Draußen - Von der Fahrbahn aus öffnen sich zwei elektrisch betriebene, dekorative schmiedeeiserne Tore zu einer langen, geschwungenen Auffahrt, die von Sträuchern und alten Bäumen gesäumt ist. Diese führt vorbei an einem ebenen Schotterparkplatz für bis zu 20 Autos (auf dem Gelände des ehemaligen Tennisplatzes) und weiter zur Hausfront und zur integrierten Garage. Weitere Parkplätze befinden sich vor der Garage. Das Haus genießt eine zentrale Lage in seinem parklandschaftlichen Grundstück, das sich über etwas mehr als 19 Hektar erstreckt und sich bis zum Ufer des Flusses Usk erstreckt, wo die Verkäufer Spaziergänge am Flussufer genießen. "Wir lieben es auch, nach Caerleon zu gehen, um einen Kaffee zu trinken oder über das Feld zum Wheatsheaf Inn in Llanhennock zu gehen."In der Nähe des Hauses befinden sich formale und terrassenförmige Gärten sowie Rasenflächen, während das Gelände auch Wiesenland, eine Koppel mit...
Referință:
EDEN-T96010338
Țară:
GB
Oraș:
Llanhennock Newport
Cod poștal:
NP18 1LU
Categorie:
Proprietate rezidențială
Tipul listării:
De vânzare
Tipul proprietății:
Casă & Casă pentru o singură familie
Camere:
6
Dormitoare:
7
Băi:
6
Parcări:
1
Garaje:
1



