FOTOGRAFIILE SE ÎNCARCĂ...
Casă & casă pentru o singură familie de vânzare în Hartlepool
2.865.450 RON
Casă & Casă pentru o singură familie (De vânzare)
2 cam
4 dorm
3 băi
Referință:
EDEN-T96033862
/ 96033862
Referință:
EDEN-T96033862
Țară:
GB
Oraș:
Hartlepool
Cod poștal:
TS25 2EN
Categorie:
Proprietate rezidențială
Tipul listării:
De vânzare
Tipul proprietății:
Casă & Casă pentru o singură familie
Camere:
2
Dormitoare:
4
Băi:
3
Garaje:
1
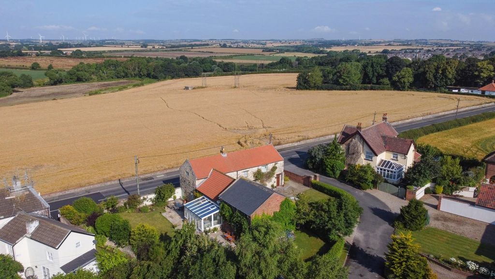
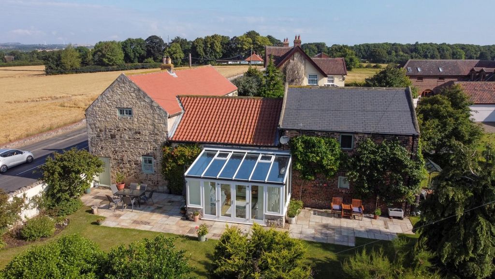
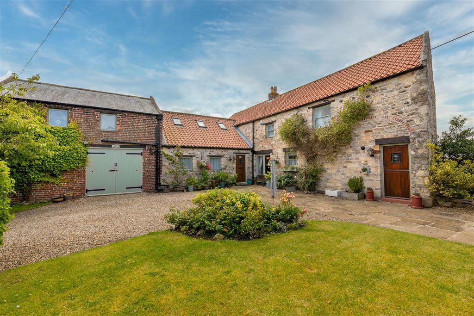
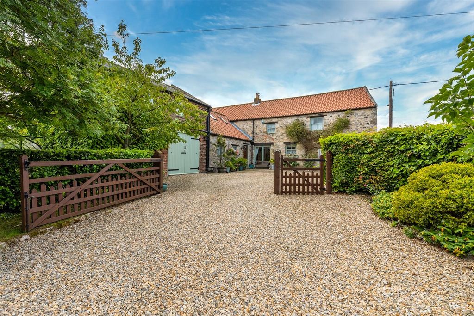
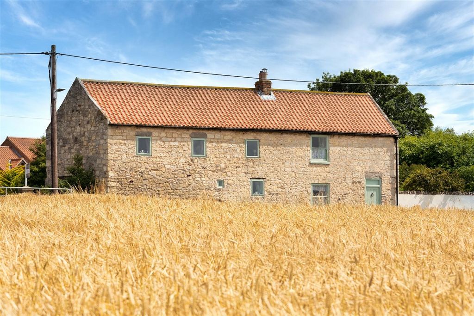
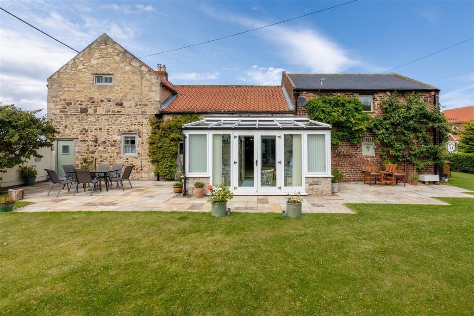
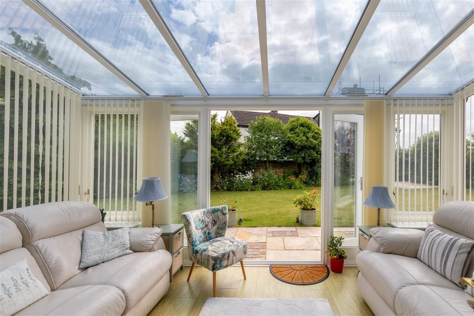
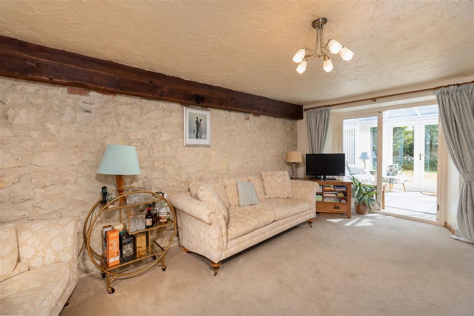
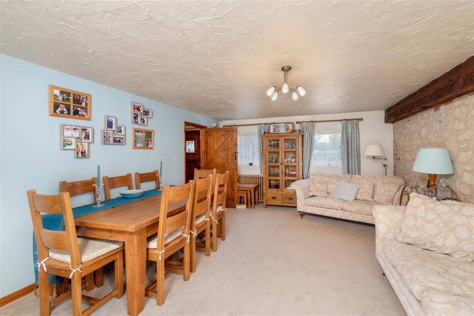
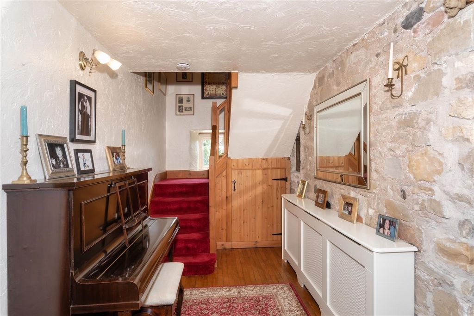
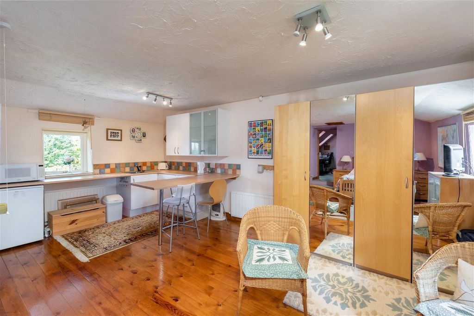
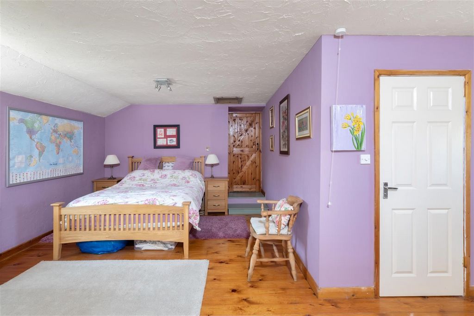
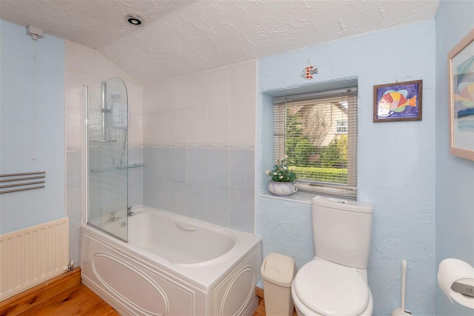
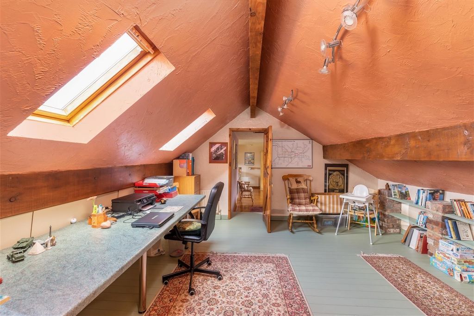
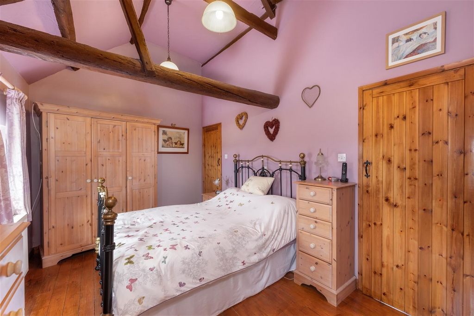
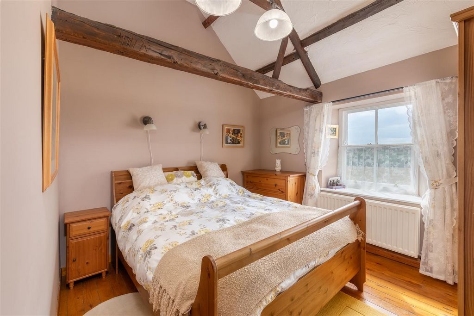
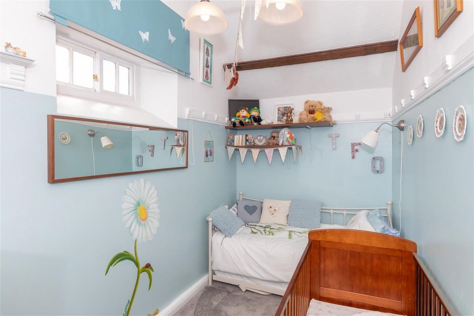
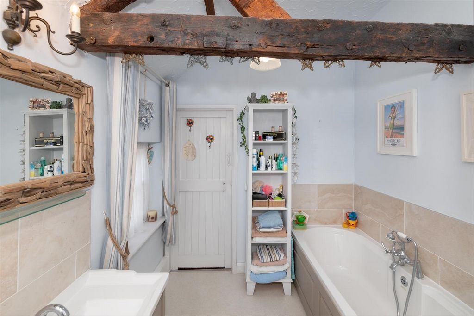
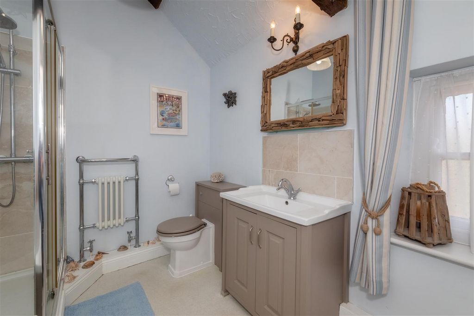
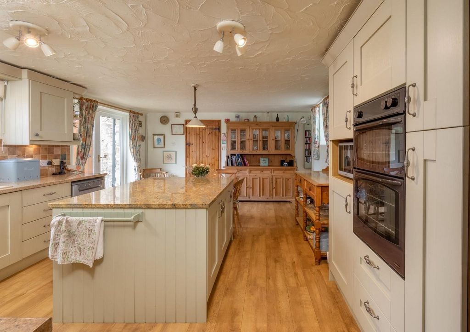
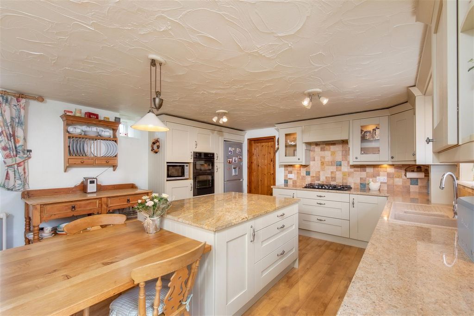
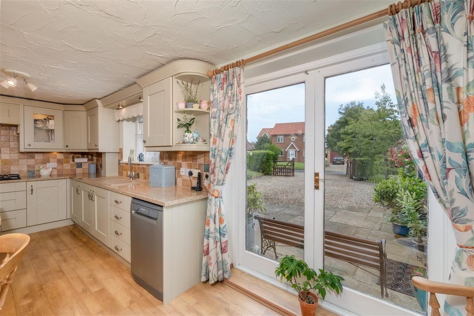
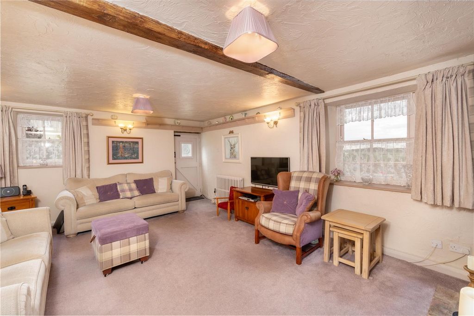
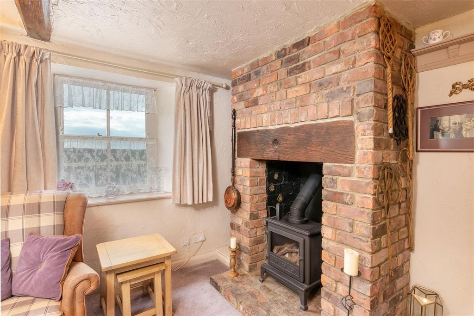
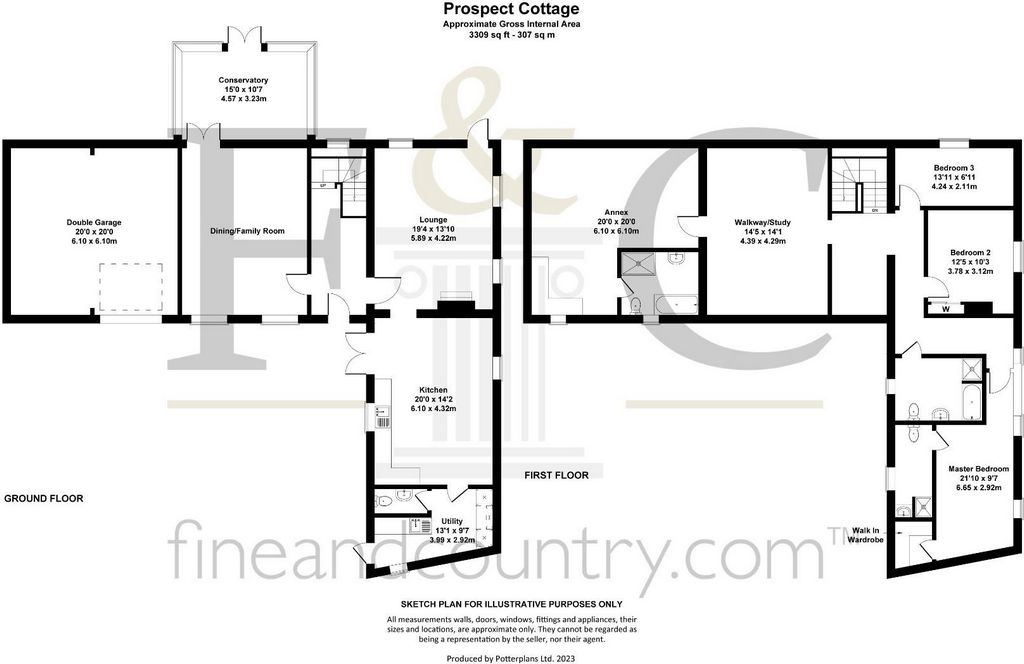
* Partial double glozed
* Freehold
* Grade II listed
* EER:- Exempt
* Council tax band E - Hartlepool £2,685 (min)
* Broadband: Basic 22 Mbps Ultrafast : 1000Mbps
* Flood Risk Very LowDisclaimer: The preceding details have been sourced from the seller and OnTheMarket.com. Verification and clarification of this information, along with any further details concerning Material Information should be sought from a legal representative or appropriate authorities. Fine and Country cannot accept liability for any information provided. Viewings:- - Via Fine & Country, Wynyard
Tel: ... Features:
- Garage
- Garden Vezi mai mult Vezi mai puțin Prospect Cottage is a superb barn conversion with an independent one bedroomed annexe, and all the character of an original farm building yet ready for modern living, all in a rural location not far from the coast.Inside it is packed with charm, with exposed stone walls and beams and trusses, while outside the views are of pastoral farmland that changes with the seasons. Access to the house is at the rear of the building as the door on the street is a false porch door.Formerly buildings associated with the neighbouring farm at Greatham near Hartlepool, the grade II listed barn dates back to the 1790s. It is in a conservation area and the conversion was carried out around 30 years ago by the vendors.Set over two floors, the accommodation is spacious and suited to families of multiple generations with the independent annexe incorporated into the main building, which would be ideal for a grandparent or equally for an older child.Downstairs comprises a generous dining kitchen, a separate dining room, large living room and conservatory, and there are three bedrooms, two bathrooms, a study area and the annex upstairs creating the fourth bedroom.Maple wood flooring runs from the reception hallway giving access to the main principal reception rooms. The kitchen, which is a really welcoming space with an island and country style units with granite work surfaces and an oak breakfast bar for casual dining. A utility room and WC are well positioned off the kitchen.The spacious living room has a brick inglenook housing a gas fired stove and cast column radiators to keep it cosy in winter; the dining room is another generous space with an exposed stone wall and original beam. Double doors lead into the conservatory. Continued:- - Upstairs, the master suite has stripped wood flooring and a vaulted ceiling and benefits from its own, large en suite shower room and a dressing room. Through its windows are stunning sunset views over arable farmland.The second bedroom is equally attractive with a vaulted beamed ceiling and countryside views. The family bathroom is clean and contemporary.The study area is an excellent, versatile space and leads on to the annex which has its own kitchen area, stripped wood flooring, storage and en suite bathroom.Outside the gated entrance leads onto a generous, gravelled parking area, a double garage and workshop area. The private, enclosed and sunny garden is an excellent size and low maintenance, but it also has a greenhouse for keen gardeners. Location:- - Just three miles from the coast, the pretty village has a friendly and thriving community. There is a community centre that hosts an array of activities, village fetes and events, one primary school, two pubs, a village shop and excellent road links to the A19. Agnets Notes:- - * Gas fired central heating via radiators
* Partial double glozed
* Freehold
* Grade II listed
* EER:- Exempt
* Council tax band E - Hartlepool £2,685 (min)
* Broadband: Basic 22 Mbps Ultrafast : 1000Mbps
* Flood Risk Very LowDisclaimer: The preceding details have been sourced from the seller and OnTheMarket.com. Verification and clarification of this information, along with any further details concerning Material Information should be sought from a legal representative or appropriate authorities. Fine and Country cannot accept liability for any information provided. Viewings:- - Via Fine & Country, Wynyard
Tel: ... Features:
- Garage
- Garden