FOTOGRAFIILE SE ÎNCARCĂ...
Casă & casă pentru o singură familie de vânzare în Guinarthe-Parenties
4.461.585 RON
Casă & Casă pentru o singură familie (De vânzare)
Referință:
EDEN-T96035131
/ 96035131
Referință:
EDEN-T96035131
Țară:
FR
Oraș:
Guinarthe Parenties
Cod poștal:
64390
Categorie:
Proprietate rezidențială
Tipul listării:
De vânzare
Tipul proprietății:
Casă & Casă pentru o singură familie
Dimensiuni proprietate:
594 m²
Dimensiuni teren:
18.000 m²
Camere:
20
Dormitoare:
9
Băi:
1
WC:
5
Etaj:
3
Piscină:
Da
Terasă:
Da


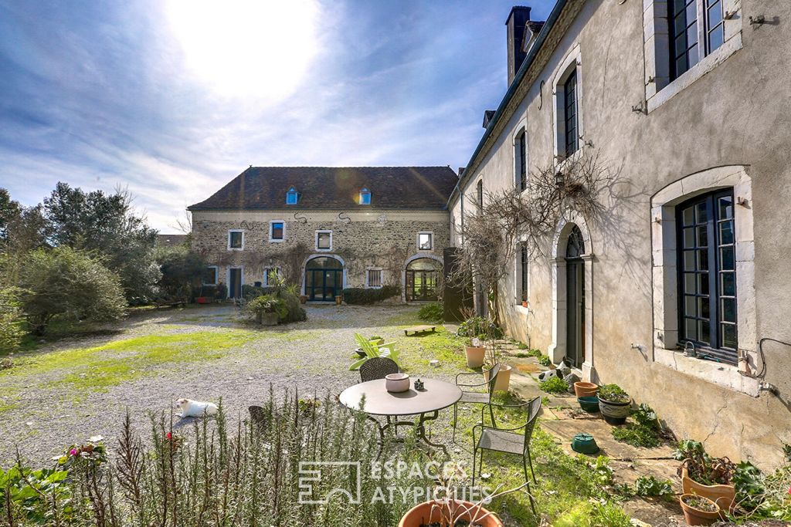

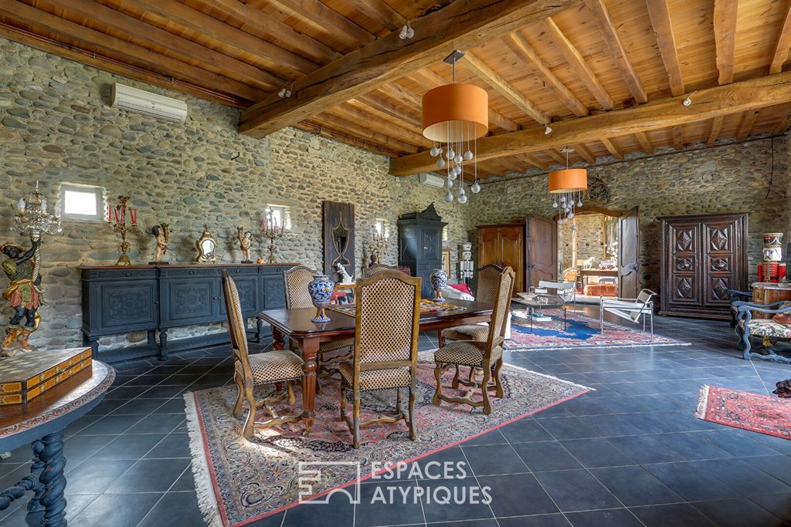
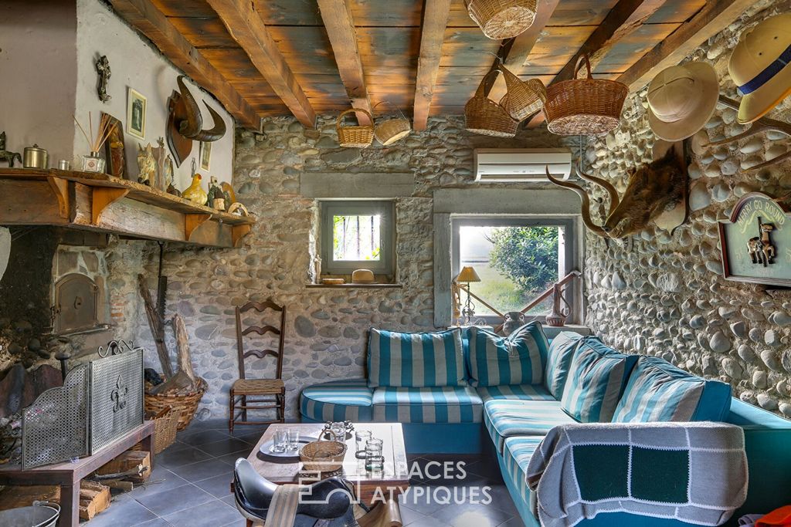
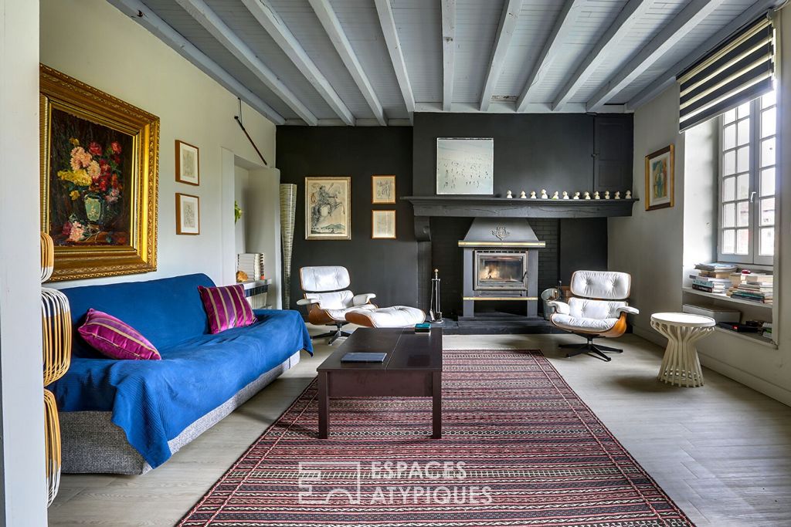
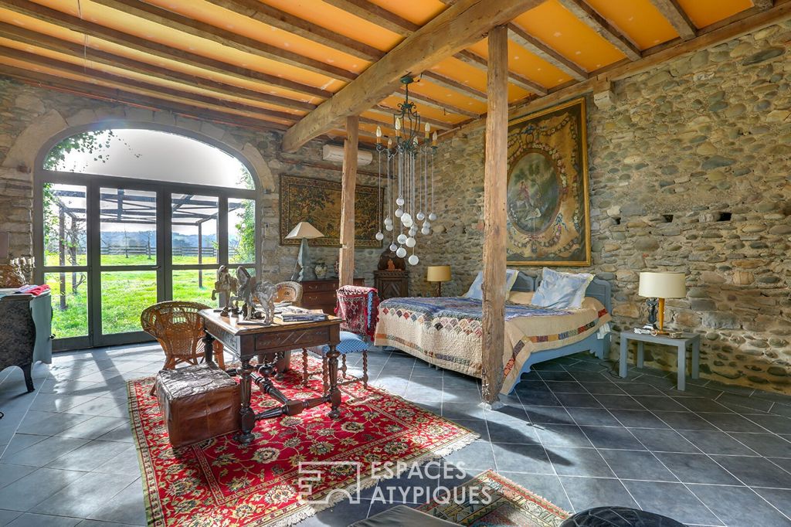
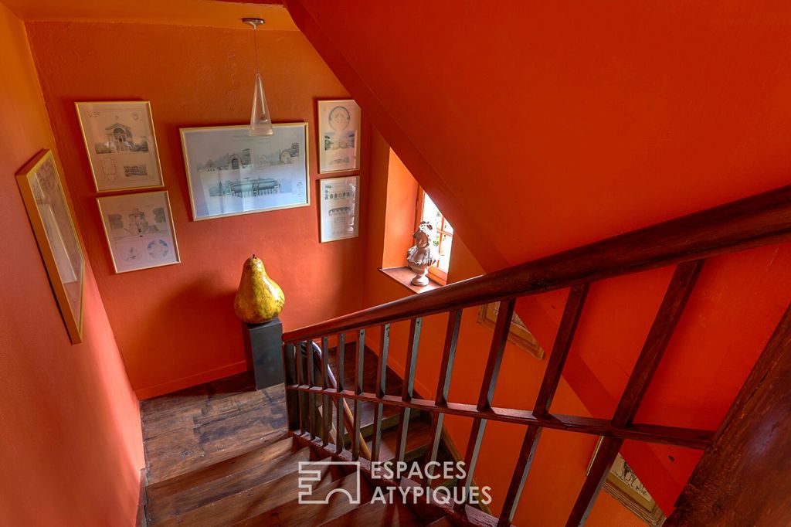
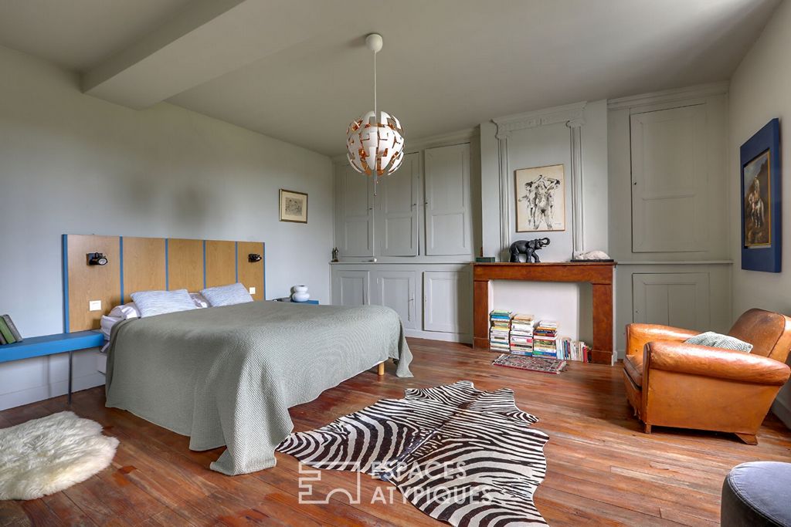
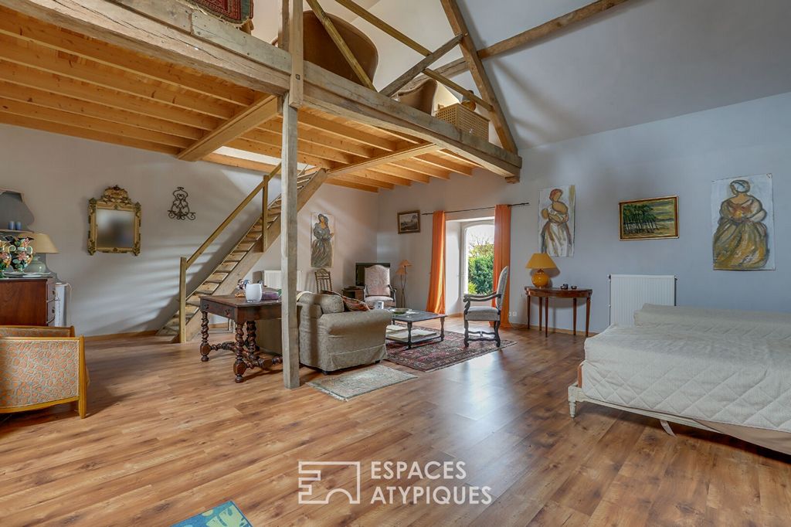
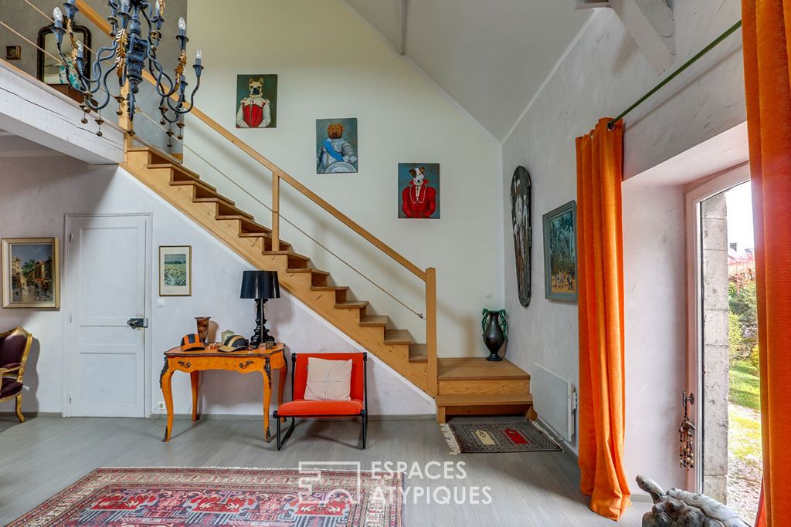
Features:
- Terrace
- SwimmingPool
- Garden Vezi mai mult Vezi mai puțin La visite de ce superbe enclos réhabilité du 18ème siècle se fait en plusieurs étapes tant il regorge de surprises. On accède à une première partie habitée, par un escalier donnant sur une terrasse entourée par la végétation. La vue sur les collines du Pays Basque , le clocher de l'église du village datant du 13 ème siècle ainsi que sur la prairie où paissent ânes et chevaux. Une fois à l'intérieur de cette première grange aménagée, on se croirait dans un loft, aucune cloison ne délimite cet immense espace de plus de 120 m2 : partie bureau, coin repas, salon et cuisine équipée en inox. Le tout ouvert sur l'extérieur avec des huisseries neuves ayant respecté les dimensions des ouvertures d'origine. Un escalier trône au milieu de cette pièce menant à une mezzanine où se trouve une chambre et sa salle de bain. Le rez-de-chaussée de cette même grange est accessible soit par la cour extérieure soit par un petit escalier datant de la construction de la bâtisse. Un adorable petit salon avec cheminée d'époque ouvre sur une autre immense pièce de la même superficie que celle de l'étage. Les murs sont en galets du Gave, ce qui préserve l'habitation des chaleurs estivales. L'autre grange à été aménagée en son premier étage par 3 superbes chambres d'hôtes aux dimensions spectaculaires, toutes équipées d'une partie salon (voire également d'une cuisine dans la plus grande d'entre elles), et d'une partie mezzanine avec salle d'eau. Quant à sa partie du rez-de-chaussée, elle est composée d'un garage et de deux ateliers. Les deux granges sont communicantes tout en gardant leur propre intimité. Concernant la partie maison (coté cour), elle n'en est pas moins attrayante avec son salon (cheminée), sa salle à manger, sa cuisine, son cellier, ses trois chambres, sa salle d'eau et ses combles aménageables. Un retour au 18 ème siècle avec tout le confort moderne. Un véritable petit bijou. Outre le goût avec lequel ce bien d'expression a été réhabilité, il faut noter la qualité des matériaux utilisés lors des travaux réalisés par les propriétaires actuels. Les extérieurs : cour, jardin, écuries, terrasse, prairie et piscine/jacuzzi invitent à la quiétude et à la contemplation été comme hiver. CLASSE ENERGIE : C / CLASSE CLIMAT : C Montant moyen estimé des dépenses annuelles d'énergie pour un usage standard, établi à partir des prix de l'énergie de l'année 2019 : 1580 entre euros et 2857 euros. Sébastien Pouey (EI) Agent Commercial - Numéro RSAC : 421 883 828 - PAU.
Features:
- Terrace
- SwimmingPool
- Garden La visita di questo superbo recinto del XVIII secolo riabilitato si svolge in più fasi in quanto è pieno di sorprese. Alla prima parte abitata si accede da una scalinata che conduce ad un terrazzo immerso nel verde. La vista sulle colline dei Paesi Baschi, il campanile della chiesa del villaggio risalente al 13° secolo e il prato dove pascolano asini e cavalli. Una volta all'interno di questo primo fienile convertito, sembrerebbe di essere in un loft, nessuna parete divisoria delimita questo immenso spazio di oltre 120 m2: ufficio, zona pranzo, soggiorno e cucina attrezzata in acciaio inox. Il tutto aperto verso l'esterno con nuovi telai che hanno rispettato le dimensioni delle aperture originali. Al centro di questa stanza occupa un posto d'onore una scala che conduce ad un soppalco dove si trova una camera da letto e il suo bagno. Il piano terra di questo stesso fienile è accessibile sia dal cortile esterno che da una piccola scala risalente alla costruzione dell'edificio. Un adorabile salottino con camino d'epoca si apre su un'altra enorme stanza delle stesse dimensioni di quella al piano superiore. Le pareti sono fatte di ciottoli di Died, che proteggono la casa dalla calura estiva. L'altro fienile è stato convertito al primo piano da 3 superbe camere da letto per gli ospiti di dimensioni spettacolari, tutte dotate di un soggiorno (o anche di una cucina nella più grande di esse), e una parte soppalcata con bagno con doccia. Per quanto riguarda la sua parte del piano terra, è composta da un garage e due officine. I due fienili sono collegati pur mantenendo la propria privacy. Per quanto riguarda la parte della casa (lato cortile), non è meno attraente con il suo soggiorno (camino), sala da pranzo, cucina, dispensa, tre camere da letto, bagno con doccia e mansarda convertibile. Un ritorno al 18° secolo con tutti i comfort moderni. Un vero gioiello. Oltre al gusto con cui questa proprietà espressiva è stata riabilitata, vale la pena notare la qualità dei materiali utilizzati durante i lavori eseguiti dagli attuali proprietari. Gli esterni: cortile, giardino, scuderie, terrazza, prato e piscina/jacuzzi invitano alla tranquillità e alla contemplazione in estate e in inverno. CLASSE ENERGETICA: C / CLASSE CLIMATICA: C Importo medio stimato della spesa energetica annua per uso standard, sulla base dei prezzi dell'energia per l'anno 2019: 1580 tra euro e 2857 euro. Sébastien Pouey (EI) Agente di Commercio - Numero RSAC: 421 883 828 - PAU.
Features:
- Terrace
- SwimmingPool
- Garden The visit of this superb rehabilitated 18th century enclosure is done in several stages as it is full of surprises. The first inhabited part is accessed by a staircase leading to a terrace surrounded by vegetation. The view of the hills of the Basque Country, the bell tower of the village church dating from the 13th century as well as the meadow where donkeys and horses graze. Once inside this first converted barn, you would think you were in a loft, no partition delimited this immense space of more than 120 m2: office, dining area, living room and kitchen equipped in stainless steel. All open to the outside with new frames that have respected the dimensions of the original openings. A staircase takes pride of place in the middle of this room leading to a mezzanine where there is a bedroom and its bathroom. The ground floor of this same barn is accessible either from the outer courtyard or by a small staircase dating from the construction of the building. An adorable little living room with a period fireplace opens onto another huge room of the same size as the one upstairs. The walls are made of Gave pebbles, which protects the house from the summer heat. The other barn has been converted on its first floor by 3 superb guest bedrooms of spectacular dimensions, all equipped with a living room (or even a kitchen in the largest of them), and a mezzanine part with shower room. As for its part of the ground floor, it is composed of a garage and two workshops. The two barns are connected while keeping their own privacy. As for the house part (courtyard side), it is no less attractive with its living room (fireplace), dining room, kitchen, pantry, three bedrooms, shower room and convertible attic. A throwback to the 18th century with all modern comforts. A real gem. In addition to the taste with which this expressive property has been rehabilitated, it is worth noting the quality of the materials used during the work carried out by the current owners. The exteriors: courtyard, garden, stables, terrace, meadow and swimming pool/jacuzzi invite you to tranquillity and contemplation in summer and winter. ENERGY CLASS: C / CLIMATE CLASS: C Estimated average amount of annual energy expenditure for standard use, based on energy prices for the year 2019: 1580 between euros and 2857 euros. Sébastien Pouey (EI) Commercial Agent - RSAC number: 421 883 828 - PAU.
Features:
- Terrace
- SwimmingPool
- Garden Der Besuch dieses hervorragend sanierten Geheges aus dem 18. Jahrhundert erfolgt in mehreren Etappen, da es voller Überraschungen steckt. Der erste bewohnte Teil ist über eine Treppe erreichbar, die zu einer von Vegetation umgebenen Terrasse führt. Der Blick auf die Hügel des Baskenlandes, den Glockenturm der Dorfkirche aus dem 13. Jahrhundert sowie die Wiese, auf der Esel und Pferde grasen. Sobald Sie diese erste umgebaute Scheune betreten, könnte man meinen, Sie befänden sich in einem Loft, keine Trennwand grenzt diesen immensen Raum von mehr als 120 m2 ab: Büro, Essbereich, Wohnzimmer und Küche aus Edelstahl. Alle sind nach außen offen mit neuen Rahmen, die die Abmessungen der ursprünglichen Öffnungen respektiert haben. In der Mitte dieses Raumes befindet sich eine Treppe, die zu einem Zwischengeschoss führt, in dem sich ein Schlafzimmer und ein Badezimmer befinden. Das Erdgeschoss dieser Scheune ist entweder vom Außenhof oder über eine kleine Treppe aus der Bauzeit des Gebäudes erreichbar. Ein entzückendes kleines Wohnzimmer mit einem historischen Kamin öffnet sich zu einem weiteren großen Raum von der gleichen Größe wie der im Obergeschoss. Die Wände bestehen aus Give-Kieselsteinen, die das Haus vor der Sommerhitze schützen. Die andere Scheune wurde im ersten Stock in 3 herrliche Gästezimmer von spektakulären Abmessungen umgewandelt, die alle mit einem Wohnzimmer (oder sogar einer Küche im größten von ihnen) und einem Zwischengeschoss mit Duschbad ausgestattet sind. Der Teil des Erdgeschosses besteht aus einer Garage und zwei Werkstätten. Die beiden Scheunen sind miteinander verbunden, ohne ihre Privatsphäre zu wahren. Was den Hausteil (Hofseite) betrifft, so ist er mit seinem Wohnzimmer (Kamin), Esszimmer, Küche, Speisekammer, drei Schlafzimmern, Duschbad und ausbaubarem Dachboden nicht weniger attraktiv. Ein Rückblick auf das 18. Jahrhundert mit allem modernen Komfort. Ein echtes Juwel. Neben dem Geschmack, mit dem dieses ausdrucksstarke Anwesen saniert wurde, ist die Qualität der Materialien hervorzuheben, die bei den Arbeiten der jetzigen Eigentümer verwendet wurden. Der Außenbereich: Innenhof, Garten, Stallungen, Terrasse, Wiese und Schwimmbad/Whirlpool laden im Sommer wie im Winter zu Ruhe und Besinnlichkeit ein. ENERGIEKLASSE: C / KLIMAKLASSE: C Geschätzter durchschnittlicher jährlicher Energieverbrauch für den Standardverbrauch, basierend auf den Energiepreisen für das Jahr 2019: 1580 zwischen Euro und 2857 Euro. Sébastien Pouey (EI) Handelsvertreter - RSAC-Nummer: 421 883 828 - PAU.
Features:
- Terrace
- SwimmingPool
- Garden