FOTOGRAFIILE SE ÎNCARCĂ...
Casă & casă pentru o singură familie de vânzare în La Guerche-de-Bretagne
4.735.760 RON
Casă & Casă pentru o singură familie (De vânzare)
Referință:
EDEN-T96035164
/ 96035164
Referință:
EDEN-T96035164
Țară:
FR
Oraș:
La Guerche De Bretagne
Cod poștal:
35130
Categorie:
Proprietate rezidențială
Tipul listării:
De vânzare
Tipul proprietății:
Casă & Casă pentru o singură familie
Dimensiuni proprietate:
463 m²
Dimensiuni teren:
3.600 m²
Camere:
10
Dormitoare:
4
Băi:
1
WC:
4
Garaje:
1
Aer condiționat:
Da
Balcon:
Da
Terasă:
Da
PREȚ PROPRIETĂȚI IMOBILIARE PER M² ÎN ORAȘE DIN APROPIERE
| Oraș |
Preț mediu per m² casă |
Preț mediu per m² apartament |
|---|---|---|
| Bain-de-Bretagne | 7.935 RON | - |
| Ille-et-Vilaine | 7.673 RON | 12.522 RON |
| Château-Gontier | 8.807 RON | - |
| Pays de la Loire | 8.505 RON | 11.692 RON |
| Combourg | 7.084 RON | - |
| Sablé-sur-Sarthe | 7.232 RON | - |
| Angers | 13.138 RON | 15.899 RON |
| Loire-Atlantique | 9.833 RON | 13.643 RON |
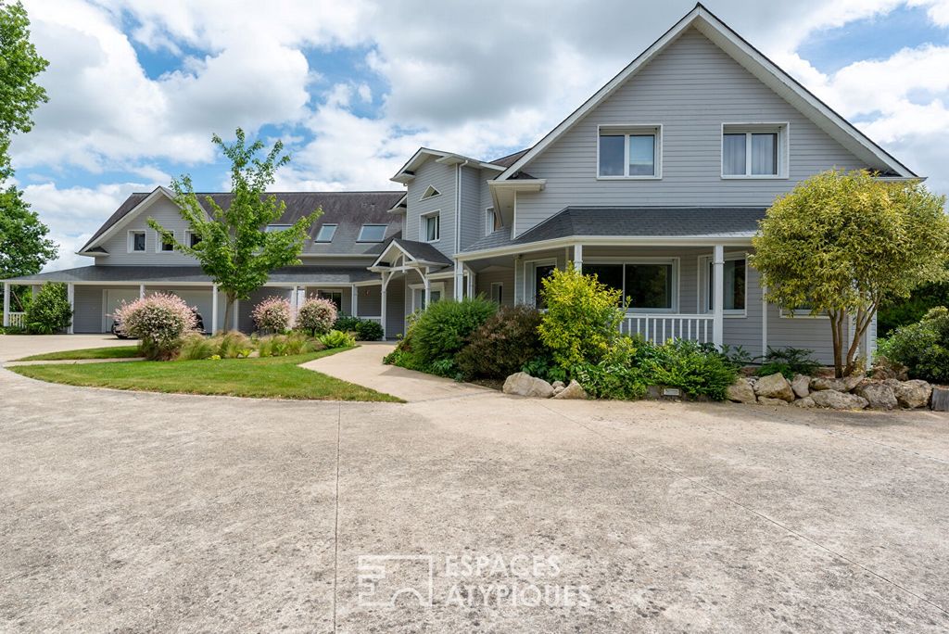
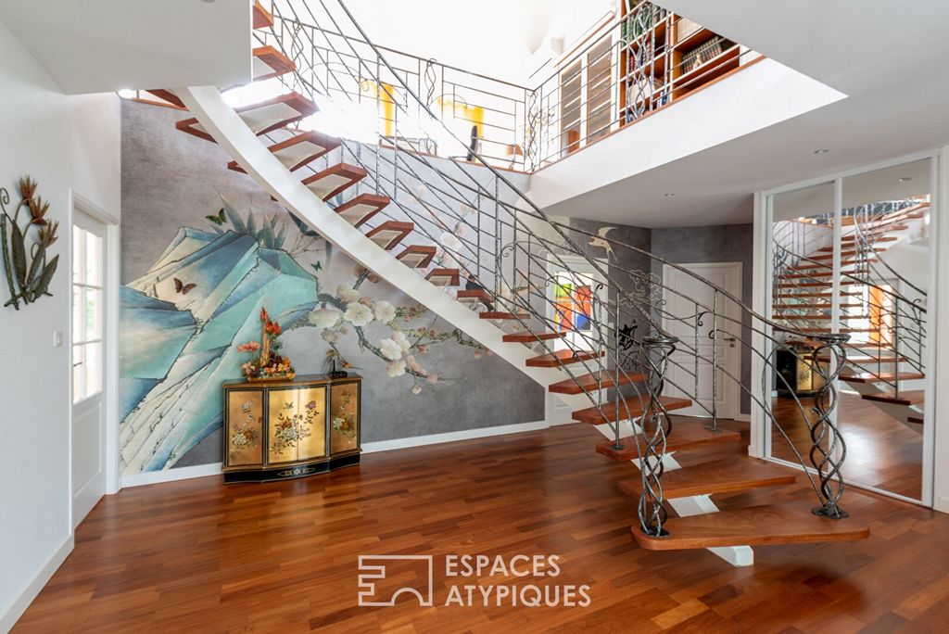

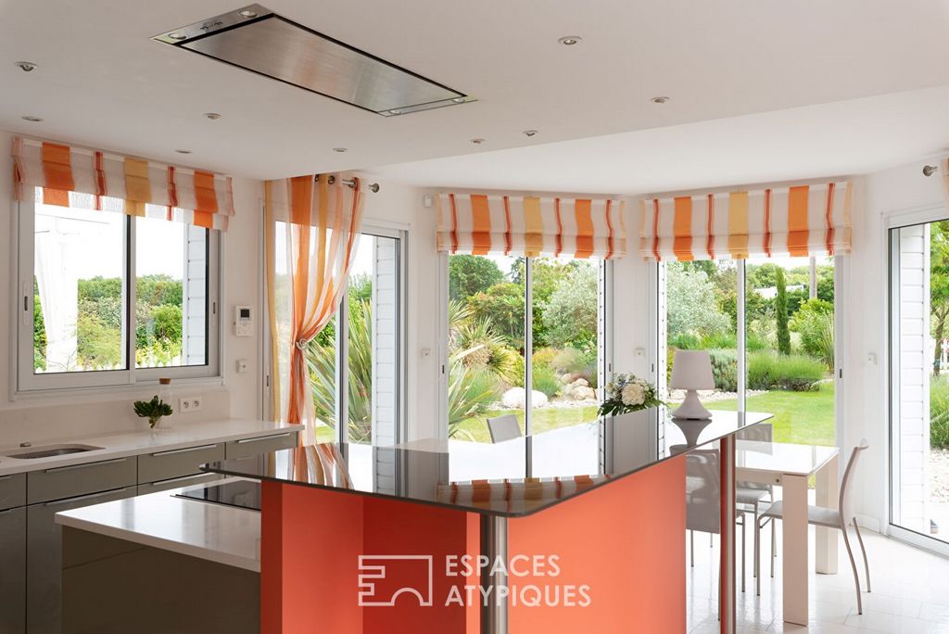
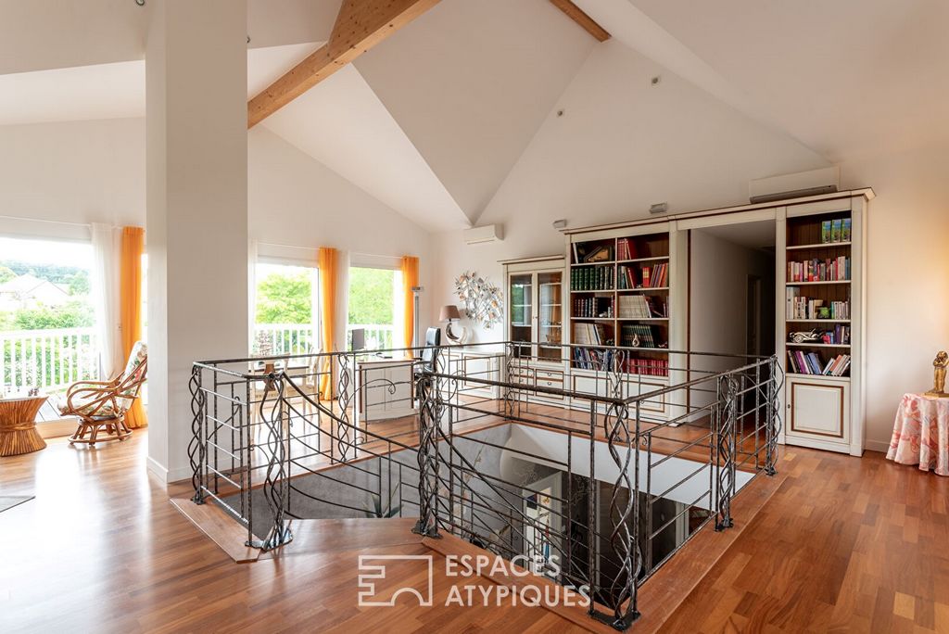
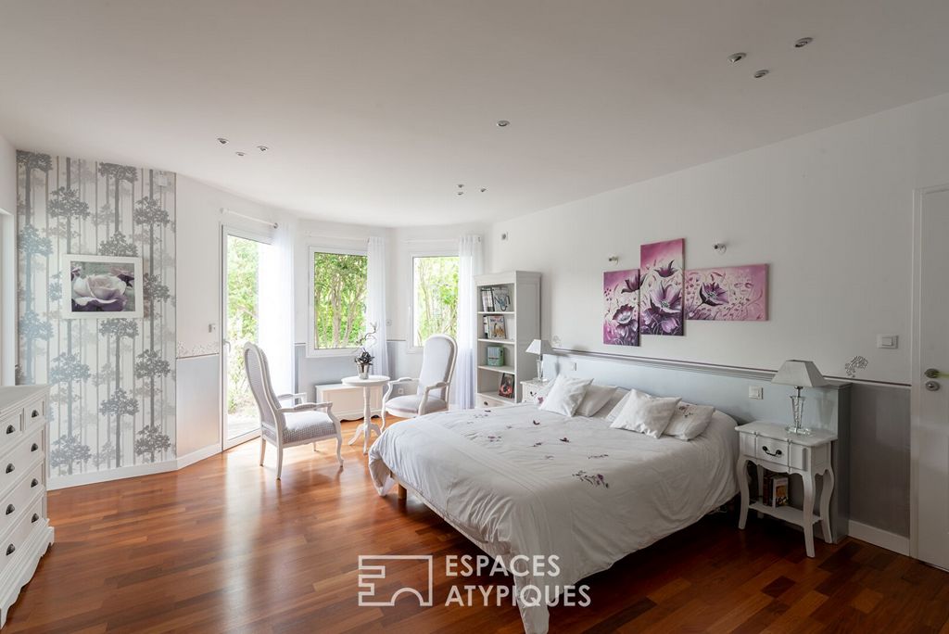

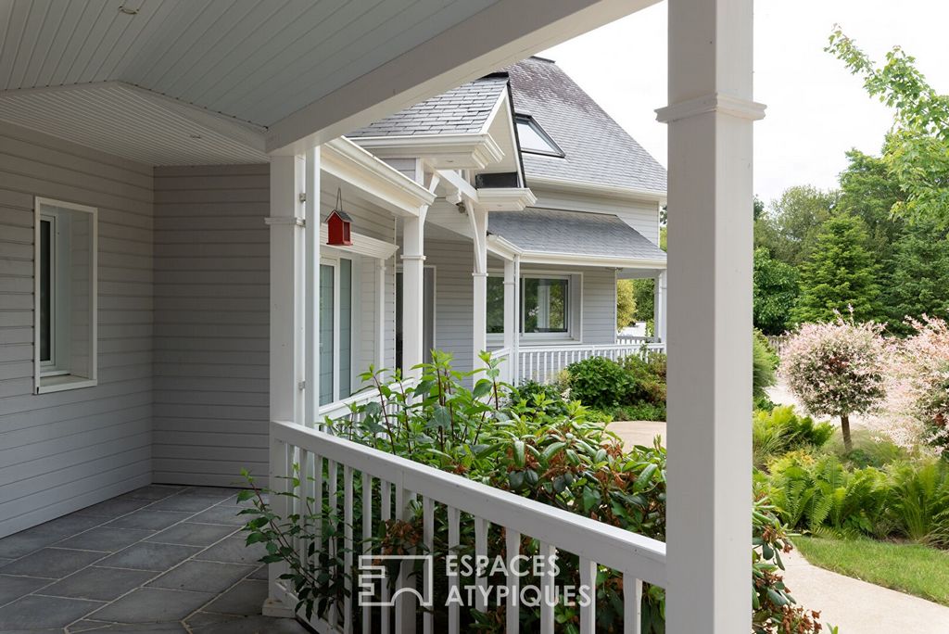
Features:
- Garden
- Terrace
- Garage
- Air Conditioning
- Balcony Vezi mai mult Vezi mai puțin A 30 minutos a sul de Rennes e da sua estação de metro, a meio caminho entre Vitré e Châteaubriant, esta villa de inspiração americana convida-o a viajar. A sua localização estratégica facilita o acesso às principais estradas para Rennes, Angers, Vitré, Laval e Le Mans, permitindo-lhe ser atualmente ocupado por uma atividade de agente comercial e chegar a todas as cidades do Grande Oeste. Há muito sonhada e imaginada pelos seus actuais proprietários, esta generosa moradia construída em madeira com arquitectura notável semelhante às villas dos Hamptons, recebe-o num cenário verde notavelmente paisagístico de mais de 3600 m2. A casa tem uma área de estar de aproximadamente 463 m2, (503 m2 no chão), em dois níveis e desenvolve belos espaços beneficiando de uma luminosidade excepcional em todas as estações. Assim que você entra, o tom é definido, tudo em leveza, a escada define o cenário e dá o diapasão para uma casa única. O nível do jardim tem um grande hall, distribui por um lado um corredor que leva a uma cozinha equipada e equipada com uma área de jantar bem feita, bem como duas salas técnicas (scullery e sala de linho), em seguida, uma sala de estar totalmente aberta para o terraço e o jardim, pontuado por uma lareira central com uma inserção de dupla face. Por outro lado, uma agradável suite máster composta por um quarto com arrecadação, uma zona de vestir, uma casa de banho com duche e uma área de relaxamento jacuzzi com vista para o jardim, oferece o conforto de uma vida térrea. Adjacente à entrada, um amplo escritório com espaço de armazenamento com acesso independente, ideal para domiciliar uma atividade profissional, completa a visita deste nível. No andar de cima, o impressionante mezanino, peça central da arquitetura de interiores caracterizada por seu teto de catedral e grandes aberturas, se abre para uma varanda com vista para o jardim e distribui duas alas. A ala oeste tem dois quartos grandes, um dos quais tem uma área de vestir e uma varanda, uma casa de banho equipada e equipada com uma casa de banho topo de gama. A ala leste distribui um belo quarto que se abre para uma varanda, uma casa de banho equipada e equipada com chuveiro XXL. Uma surpreendente sala de relaxamento oferece um potencial para quartos adicionais com um acesso independente facilmente concebível. No exterior, os terraços prolongam-se pelos quartos ao nível do jardim e prometem agradáveis momentos de relaxamento. Como um ambiente encantador, um notável jardim paisagístico projetado a partir do design da casa difunde vários aromas que são declinados em vários tons, ao longo de seus caminhos floridos e arborizados. Outros elementos auxiliares e técnicos: Garagem dupla motorizada com arrecadação adjacente, garagem, galpão de madeira, sala técnica, portão motorizado com videofone, vmc de duplo fluxo, aspiração central, energia geotérmica, estação Retiers TER acessível 15 minutos*, aeroporto de Rennes 45 minutos*, estação Châteaubriant acessível 20 minutos*, estação de TGV Vitré a 30 minutos* (de carro). CLASSE ENERGÉTICA: UMA CLASSE CLIMÁTICA: A Valor médio estimado de gasto energético anual para uso padrão, com base nos preços da energia para o ano de 2021: entre 1470 euros e 2050 euros. (Diagnósticos realizados após 1º de julho de 2021) Informações sobre os riscos a que esta propriedade está exposta estão disponíveis no site da Géorisques: ... Para mais informações: www-espaces-atypiques.com/rennes Contacte Maxime Pilarski EI Agente Comercial RSAC 905147633 Maxime PILARSKI (EI) Agente Comercial - Número RSAC: 905 147 633 - Rennes.
Features:
- Garden
- Terrace
- Garage
- Air Conditioning
- Balcony 30 minutes south of Rennes and its metro station, halfway between Vitré and Châteaubriant, this American-inspired villa invites you to travel. Its strategic location makes it easy to reach the main roads towards Rennes, Angers, Vitré, Laval and Le Mans, allowing it to be currently occupied by a commercial agent activity and to reach all the cities of the Grand Ouest. Long dreamed of and imagined by its current owners, this generous villa built in wood with remarkable architecture similar to the villas of the Hamptons, welcomes you in a remarkably landscaped green setting of more than 3600 m2. The house has a living area of approximately 463 m2 (503 m2 on the ground), on two levels and develops beautiful spaces benefiting from exceptional luminosity in all seasons. As soon as you enter, the tone is set, all in lightness, the staircase sets the scene and sets the pitch for a unique home. The garden level has a large hall, it distributes on the one hand a hallway leading to a fitted and equipped kitchen with a beautiful dinner, as well as two technical rooms (scullery and linen room), then a living room entirely open onto the terrace and the garden, punctuated by a central fireplace with a double-sided insert. On the opposite side, a pleasant master suite composed of a bedroom with storage, a dressing area, a bathroom with shower and a jacuzzi relaxation area with a view of the garden, offers the comfort of a single-storey life. Adjoining the entrance, a large office with storage space with independent access, ideal for a professional activity, completes the visit to this level. Upstairs, the impressive mezzanine, the centrepiece of the interior architecture characterised by its cathedral ceiling and large openings, opens onto a balcony overlooking the garden and distributes two wings. The west wing has two large bedrooms, one of which has a dressing area and a balcony, and a high-end fitted and equipped shower room. The east wing leads to a beautiful bedroom opening onto a balcony, a fitted and equipped bathroom with XXL shower. A surprising relaxation room offers the potential for additional bedrooms with an independent access easily conceivable. On the outside side, the terraces extend the rooms of the garden level and promise pleasant moments of relaxation. Like an enchanting environment, a remarkable landscaped garden designed from the design of the house diffuses various scents that come in various shades, along its flowery and tree-lined paths. Other ancillary and technical elements: Motorized double garage with adjoining storeroom, carport, wood shed, technical room, motorized gate with videophone, double flow vmc, central vacuum, geothermal energy, Retiers TER station accessible 15 minutes away*, Rennes airport accessible 45 minutes away*, Châteaubriant station 20 minutes away*, Vitré TGV station 30 minutes away* (By car). ENERGY CLASS: A CLIMATE CLASS: A Estimated average annual energy expenditure for standard use, based on 2021 energy prices: between €1470 and €2050. (Diagnoses performed after July 1, 2021) Information on the risks to which this property is exposed is available on the Géorisques website: ... For more information: www-espaces-atypiques.com/rennes Contact Maxime Pilarski EI RSAC Commercial Agent 905147633 Maxime PILARSKI (EI) Commercial Agent - RSAC number: 905 147 633 - Rennes.
Features:
- Garden
- Terrace
- Garage
- Air Conditioning
- Balcony 30 Minuten südlich von Rennes und seiner Metrostation, auf halbem Weg zwischen Vitré und Châteaubriant, lädt diese amerikanisch inspirierte Villa zum Reisen ein. Seine strategische Lage macht es einfach, die Hauptstraßen nach Rennes, Angers, Vitré, Laval und Le Mans zu erreichen, so dass es derzeit von einer Handelsvertretertätigkeit besetzt ist und alle Städte des Grand Ouest erreicht werden können. Diese großzügige Villa aus Holz mit bemerkenswerter Architektur, die den Villen der Hamptons ähnelt, wurde lange geträumt und von ihren jetzigen Besitzern erträumt und erträumt und empfängt Sie in einer bemerkenswert angelegten grünen Umgebung von mehr als 3600 m2. Das Haus hat eine Wohnfläche von ca. 463 m2 (503 m2 im Erdgeschoss) auf zwei Ebenen und entwickelt schöne Räume, die zu jeder Jahreszeit von einer außergewöhnlichen Helligkeit profitieren. Schon beim Betreten wird der Ton gesetzt, alles in Leichtigkeit, die Treppe setzt die Szene in Szene und gibt den Ton für ein einzigartiges Zuhause vor. Die Gartenebene verfügt über eine große Halle, die einerseits einen Flur verteilt, der zu einer ausgestatteten Küche mit einem schönen Abendessen führt, sowie zwei Technikräume (Spülküche und Wäscheraum), dann ein Wohnzimmer, das vollständig zur Terrasse und zum Garten hin offen ist, unterbrochen von einem zentralen Kamin mit doppelseitigem Einsatz. Auf der gegenüberliegenden Seite befindet sich eine angenehme Master-Suite, die aus einem Schlafzimmer mit Abstellraum, einem Ankleidebereich, einem Badezimmer mit Dusche und einem Whirlpool-Entspannungsbereich mit Blick auf den Garten besteht und den Komfort eines einstöckigen Lebens bietet. Angrenzend an den Eingang vervollständigt ein großes Büro mit Stauraum mit unabhängigem Zugang, ideal für eine berufliche Tätigkeit, den Besuch auf dieser Ebene. Im Obergeschoss öffnet sich das beeindruckende Zwischengeschoss, das Herzstück der Innenarchitektur, die sich durch die Decke der Kathedrale und die großen Öffnungen auszeichnet, auf einen Balkon mit Blick auf den Garten und verteilt sich auf zwei Flügel. Der Westflügel verfügt über zwei große Schlafzimmer, von denen eines über einen Ankleidebereich und einen Balkon verfügt, sowie ein hochwertig ausgestattetes Duschbad. Der Ostflügel führt zu einem schönen Schlafzimmer mit Zugang zu einem Balkon und einem ausgestatteten Badezimmer mit XXL-Dusche. Ein überraschender Ruheraum bietet das Potenzial für zusätzliche Schlafzimmer mit einem unabhängigen Zugang, der leicht vorstellbar ist. Auf der Außenseite erweitern die Terrassen die Räume der Gartenebene und versprechen angenehme Momente der Entspannung. Wie eine bezaubernde Umgebung verbreitet ein bemerkenswerter Landschaftsgarten, der nach dem Design des Hauses entworfen wurde, verschiedene Düfte, die in verschiedenen Schattierungen entlang seiner blumigen und von Bäumen gesäumten Wege kommen. Weitere Neben- und technische Elemente: Motorisierte Doppelgarage mit angrenzendem Abstellraum, Carport, Holzschuppen, Technikraum, motorisiertes Tor mit Videotelefon, Doppelstrom-VMC, Zentralstaubsauger, Geothermie, TER-Station Retiers in 15 Minuten erreichbar*, Flughafen Rennes in 45 Minuten erreichbar*, Bahnhof Châteaubriant in 20 Minuten*, TGV-Bahnhof Vitré in 30 Minuten* (mit dem Auto). ENERGIEKLASSE: A KLIMAKLASSE: A Geschätzter durchschnittlicher jährlicher Energieverbrauch für den Standardgebrauch, basierend auf den Energiepreisen von 2021: zwischen 1470 € und 2050 €. (Diagnosen, die nach dem 1. Juli 2021 durchgeführt wurden) Informationen zu den Risiken, denen diese Immobilie ausgesetzt ist, finden Sie auf der Website von Géorisques: ... Für weitere Informationen: www-espaces-atypiques.com/rennes Wenden Sie sich an Maxime Pilarski EI RSAC Handelsvertreter 905147633 Maxime PILARSKI (EI) Handelsvertreter - RSAC-Nummer: 905 147 633 - Rennes.
Features:
- Garden
- Terrace
- Garage
- Air Conditioning
- Balcony 30 minuten ten zuiden van Rennes en het metrostation, halverwege tussen Vitré en Châteaubriant, nodigt deze Amerikaans geïnspireerde villa u uit om te reizen. De strategische ligging maakt het gemakkelijk om de hoofdwegen richting Rennes, Angers, Vitré, Laval en Le Mans te bereiken, waardoor het momenteel wordt bezet door een handelsagentactiviteit en om alle steden van de Grand Ouest te bereiken. Lang gedroomd en bedacht door de huidige eigenaren, verwelkomt deze royale villa gebouwd in hout met opmerkelijke architectuur vergelijkbaar met de villa's van de Hamptons, u in een opmerkelijk aangelegde groene omgeving van meer dan 3600 m2. Het huis heeft een bewoonbare oppervlakte van ongeveer 463 m2 (503 m2 op de grond), op twee niveaus en ontwikkelt prachtige ruimtes die profiteren van uitzonderlijke helderheid in alle seizoenen. Zodra je binnenkomt, is de toon gezet, alles in lichtheid, de trap zet de toon en zet de toon voor een uniek huis. Het tuinniveau heeft een grote hal, het verdeelt enerzijds een gang die leidt naar een ingerichte en uitgeruste keuken met een mooi diner, evenals twee technische ruimtes (bijkeuken en linnenkamer), vervolgens een woonkamer die volledig uitkomt op het terras en de tuin, onderbroken door een centrale open haard met een dubbelzijdige inzet. Aan de andere kant biedt een aangename master suite bestaande uit een slaapkamer met opbergruimte, een kleedruimte, een badkamer met douche en een jacuzzi ontspanningsruimte met uitzicht op de tuin, het comfort van een gelijkvloers leven. Grenzend aan de ingang maakt een groot kantoor met opslagruimte met onafhankelijke toegang, ideaal voor een professionele activiteit, het bezoek op dit niveau compleet. Boven komt de indrukwekkende mezzanine, het middelpunt van de interieurarchitectuur die wordt gekenmerkt door het kathedraalplafond en de grote openingen, uit op een balkon met uitzicht op de tuin en verdeelt twee vleugels. De westelijke vleugel heeft twee grote slaapkamers, waarvan één met een kleedruimte en een balkon, en een high-end ingerichte en uitgeruste doucheruimte. De oostelijke vleugel leidt naar een mooie slaapkamer die uitkomt op een balkon, een ingerichte en uitgeruste badkamer met XXL-douche. Een verrassende ontspanningsruimte biedt de mogelijkheid voor extra slaapkamers met een onafhankelijke toegang die gemakkelijk denkbaar is. Aan de buitenzijde breiden de terrassen de kamers van het tuinniveau uit en beloven aangename momenten van ontspanning. Als een betoverende omgeving verspreidt een opmerkelijk aangelegde tuin, ontworpen naar het ontwerp van het huis, verschillende geuren die in verschillende tinten voorkomen, langs de bloemrijke en met bomen omzoomde paden. Andere bijkomende en technische elementen: Gemotoriseerde dubbele garage met aangrenzende berging, carport, houtschuur, technische ruimte, gemotoriseerde poort met videofoon, dubbele stroom vmc, centraal vacuüm, geothermische energie, Retiers TER-station toegankelijk op 15 minuten*, luchthaven van Rennes toegankelijk op 45 minuten*, station Châteaubriant op 20 minuten*, TGV-station Vitré op 30 minuten* (Met de auto). ENERGIEKLASSE: A KLIMAATKLASSE: A Geraamde gemiddelde jaarlijkse energie-uitgaven voor standaardgebruik, op basis van de energieprijzen van 2021: tussen € 1470 en € 2050. (Diagnoses uitgevoerd na 1 juli 2021) Informatie over de risico's waaraan deze woning is blootgesteld, is beschikbaar op de website van Géorisques: ... Voor meer informatie: www-espaces-atypiques.com/rennes Neem contact op met Maxime Pilarski EI RSAC Commercial Agent 905147633 Maxime PILARSKI (EI) Commercial Agent - RSAC-nummer: 905 147 633 - Rennes.
Features:
- Garden
- Terrace
- Garage
- Air Conditioning
- Balcony