10.418.995 RON
4 dorm
517 m²
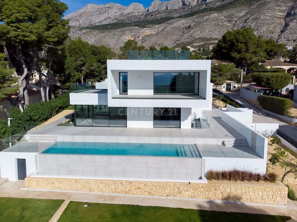
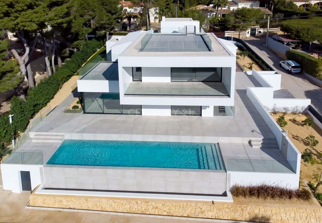
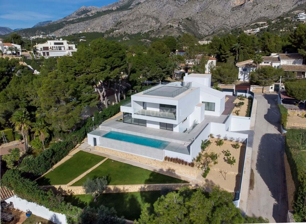
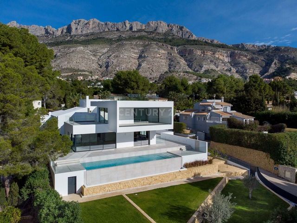
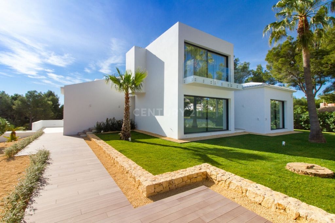
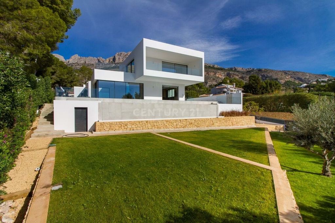
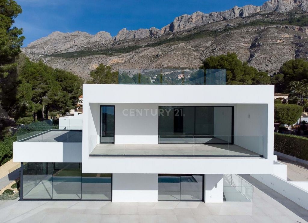
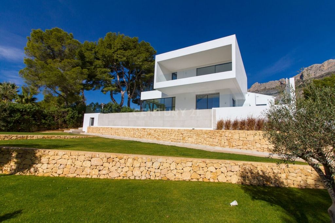
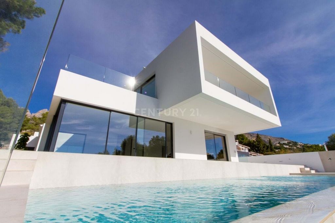
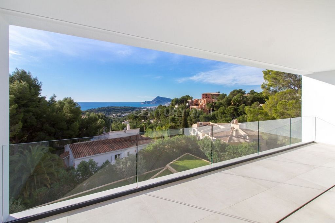
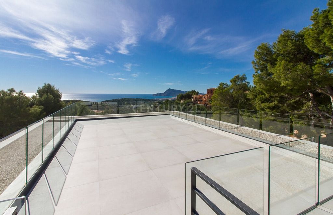
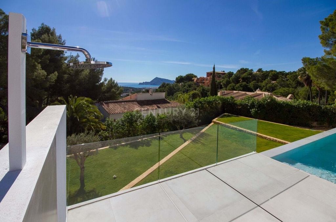
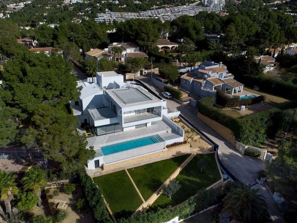
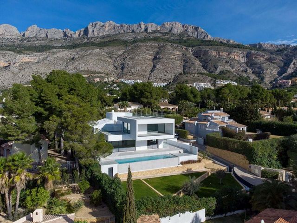
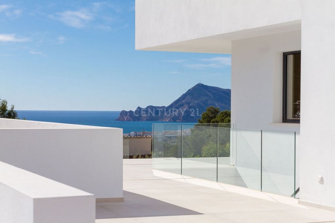
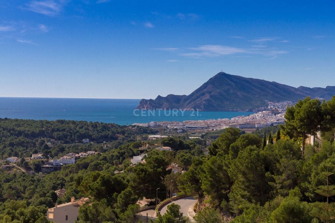
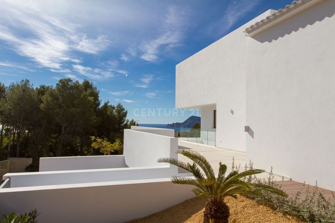
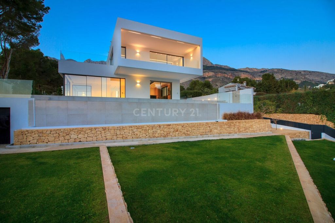
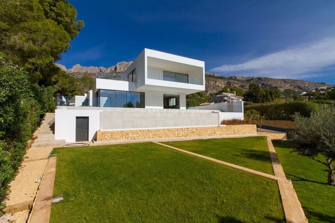
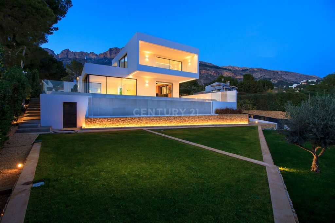
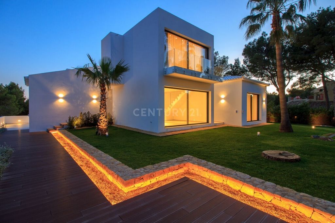
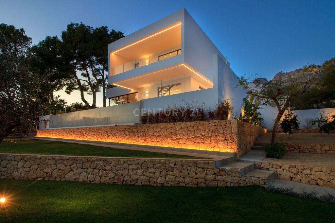
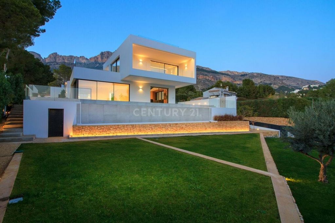
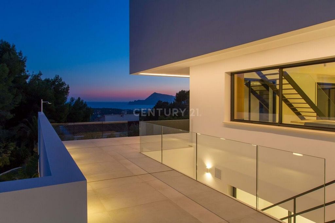
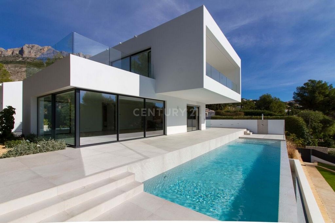
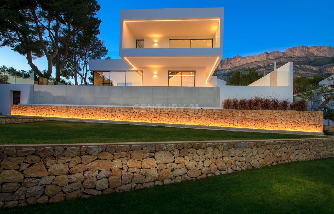
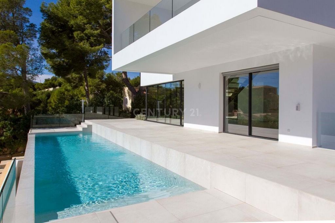
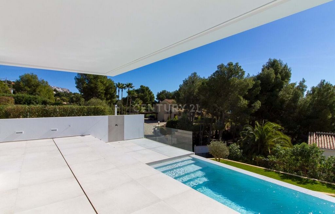
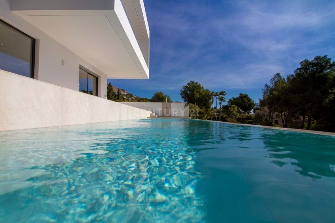
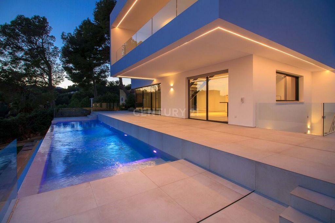

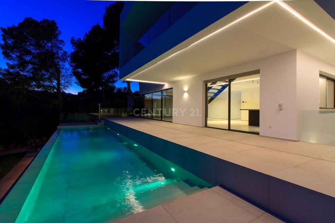
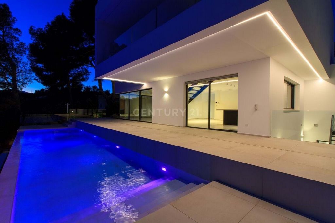
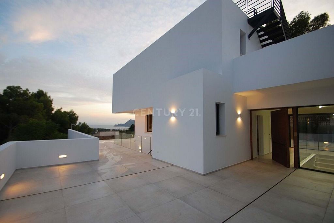
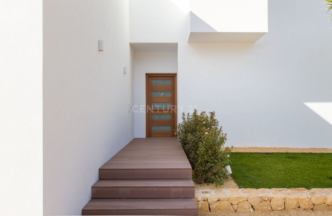
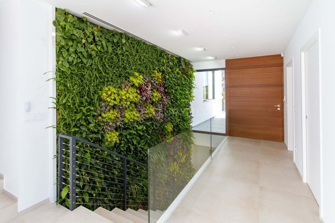
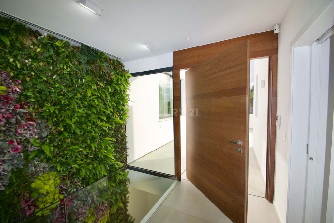
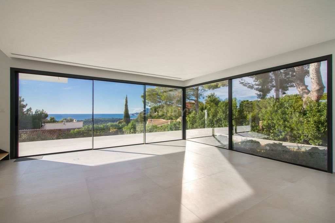
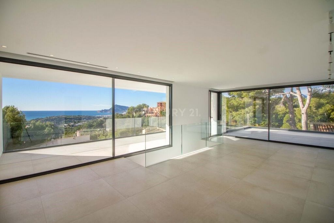
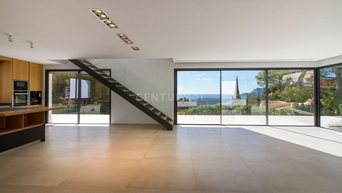
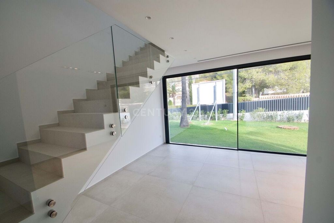
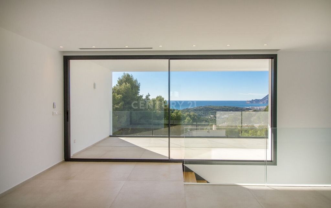
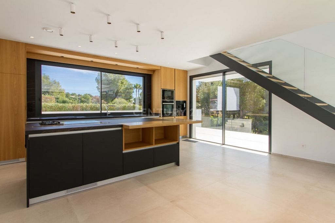
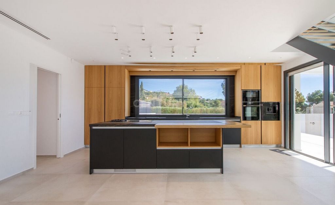
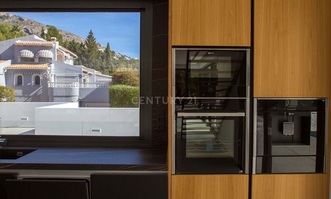
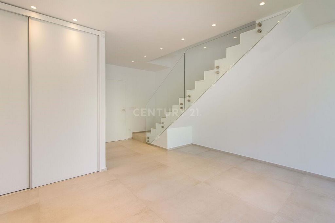
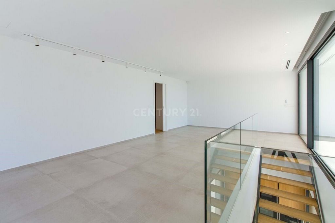
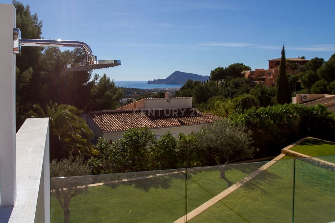
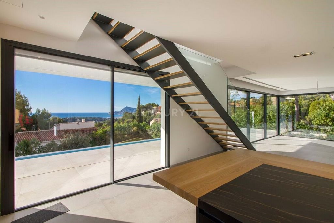
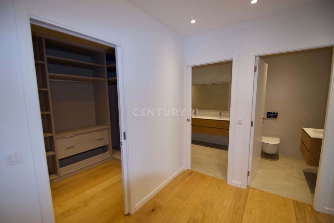
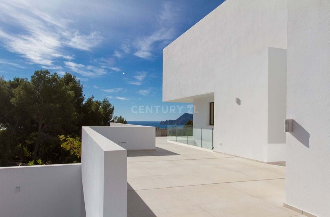
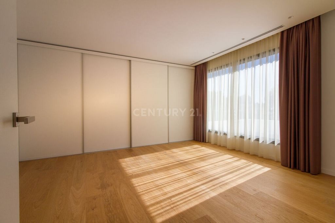
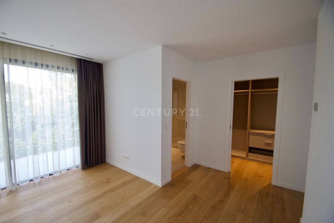
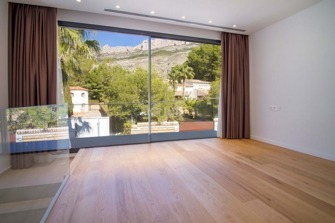
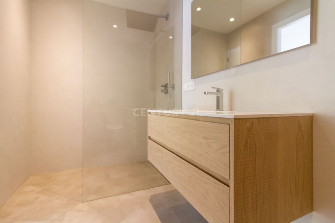
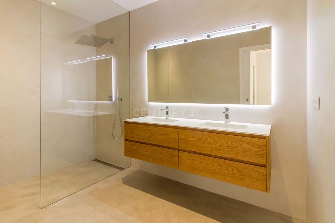
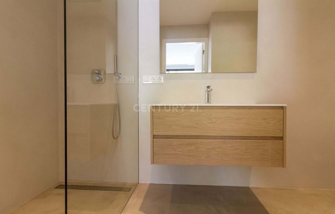
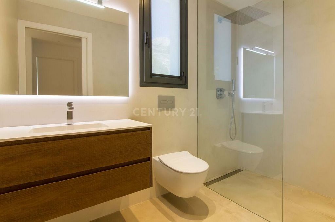
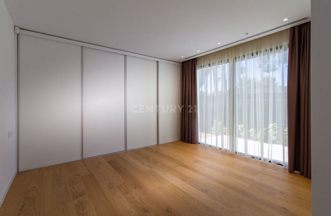
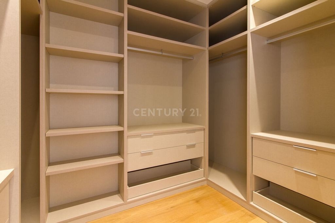
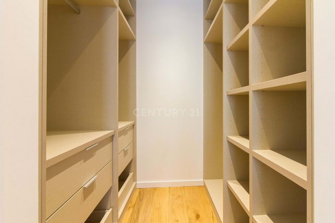
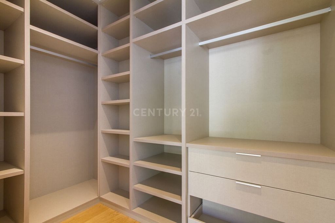
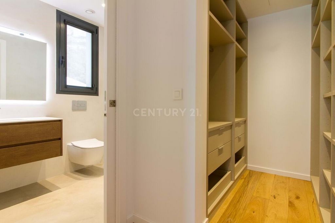
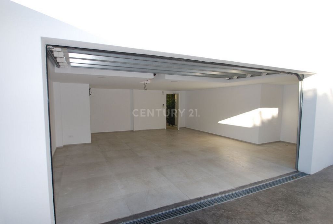
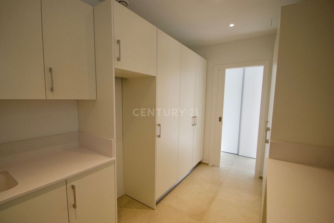
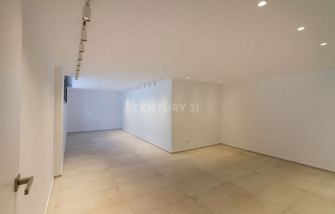
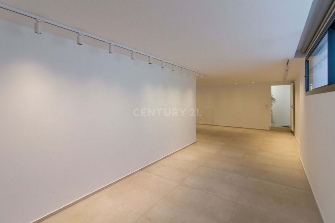
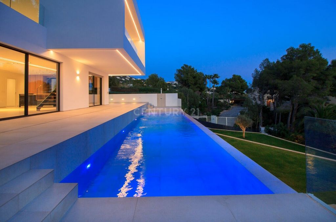
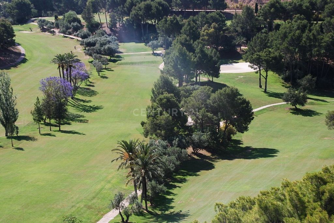
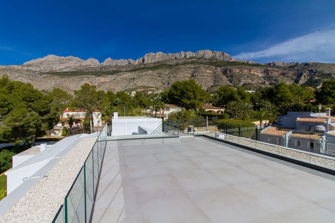
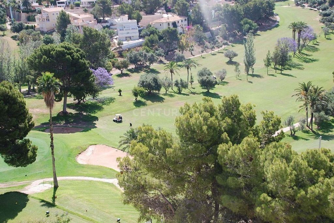
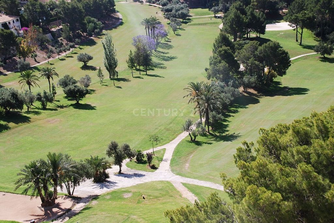
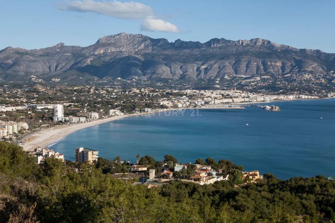
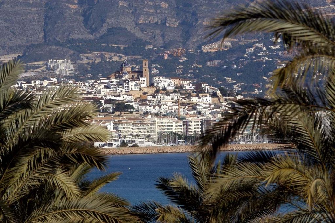
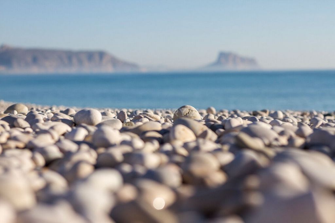
Large volumes, family space, light and nature characterize this house.
Its ideal location in the Sierra de Altea offers tranquility and at the same time proximity for a most pleasant daily life, a 5-minute walk from the well-known Golf Don Cayo and 20 minutes from the authentic town of Altea La Vieja, where you will find pleasant restaurants, shops, offices banking, medical consultations, administrative services, among others. 5 minutes by car from the incomparable beach of La Olla and its typical picnic areas.
The Villa of 628 m2 built and 453 m2 habitable, built on a 1780 m2 plot, consists of a ground floor, first floor and a basement with a multipurpose room and a garage for two vehicles and parking.
It consists of 5 en-suite rooms, with ultra-resistant 3-layer natural parquet flooring, all with their dressing room, apart from numerous closets, their bathroom finished with micro-cement and equipped with furniture, their bathroom finished with micro-cement and equipped with INBANI furniture, natural wood façade, HANDGROHE faucets.
All the rollers, curtains and net curtains in the house are motorized with a remote control
The comfort of the house is ensured with an installation of underfloor heating and centralized air conditioning with remote control. CORTIZO aluminum carpentry, profile with thermal break with double glazing 4+4/C16/4+4
The kitchen equipped with graphite stratified furniture of the Lucrezia model in natural wood.
The 50mm Black Neolith countertop is combined with a perfectly integrated solid wood bar, creating a very pleasant work and conviviality space. High-end NEFF and LIEBHERR appliances complete this high-end kitchen.
For more, the adjoining pantry is another space for furniture, storage, sink, washing machine, extra work plan.
The outdoor spaces also benefit from very special care with a beautiful and pleasant garden planted with fruit trees and large flat spaces planted with natural grass. The exterior lighting is very successful and balanced in intensity and efficiency.
The garden is insinuated into the interior of the house with an impressive green wall of natural plants of more than 40 m2 in the main entrance hall Vezi mai mult Vezi mai puțin Los invitamos a descubrir esta magnífica casa particular de alto standing, situada en la mejor zona residencial de Altea. Su inmejorable situación favorece una luminosidad natural dando una muy buena sensación de bien estar a entrar en esta casa.
Grandes volúmenes, espacio familiar, luminosidad y naturaleza caracterizan esta casa.
Su localización ideal en la Sierra de Altea ofrece tranquilidad y a la vez proximidad para un cotidiano de lo más agradable, andando a 5 minutos del conocido Golf Don Cayo y 20 minutos del auténtico pueblo de Altea La Vieja, donde encontrará agradables restaurantes, tiendas, oficinas bancarias, consultas medicas, servicios administrativos, entre otros. A 5 minutos en coche de la incomparable playa de la Olla y sus típicos merenderos.
La Villa de 628 m2 construidos y 453 m2 habitables, edificada sobre una parcela de 1780 m2, consta de una planta baja, planta primera y una planta sótano con una habitación multiuso y un garaje para dos vehículos y parking.
Consta de 5 habitaciones en suite, con suelo de parqué natural de 3 capas ultra resistente, todas con su vestidor, a parte de numerosos armarios, su baño acabado con micro-cemento y equipado con muelbes, su baño acabado con micro-cemento y equipado con muebles INBANI fachada en madera natural, grifería HANDGROHE.
Todos los enrollables, cortinas y visillos de la casa están motorizados con mando a distancia
En confort de la casa está asegurado con una instalación de Aerotermia de suelo radiante y aire acondicionado centralizado con control remoto. Carpintería de aluminio CORTIZO, perfil con rotura de puente térmico con doble acristalamiento 4+4/C16/4+4
La cocina equipada con muebles estratificados grafito del modelo Lucrezia en madera natural.
La encimera en Neolith Negro de 50mm se combina con una barra de madera maciza perfectamente integrada creando un espacio de trabajo y de convivialidad muy agradable. Electrodomésticos NEFF y LIEBHERR de alta gama completan esta cocina de alto standing.
Para más, la despensa ajunta es otro espacio de muebles, almacenamiento, fregadero, lavadora, plan de trabajo extra.
Los espacios exteriores también se benefician de un cuidado muy especial con un precioso y agradable jardín plantado de frutales y grandes espacios llanos sembrados con césped natural. La iluminación exterior es muy acertada y equilibrada en intensidad e eficacia.
El jardín se insinúa en el interior de la vivienda con una impresionante pared vegetal de plantas naturales de mas de 40 m2 en hall principal de entrada Nous vous invitons à découvrir cette magnifique maison privée de haut standing, située dans le meilleur quartier résidentiel d'Altea. Son emplacement privilégié favorise une luminosité naturelle procurant une très bonne sensation de bien-être dès l'entrée dans cette maison.
Grands volumes, espace familial, lumière et nature caractérisent cette maison.
Son emplacement idéal dans la Sierra de Altea offre tranquillité et en même temps proximité pour une vie quotidienne des plus agréables, à 5 minutes à pied du célèbre Golf Don Cayo et à 20 minutes de la ville authentique d'Altea La Vieja, où vous trouverez d'agréables restaurants, boutiques, bureaux bancaires, consultations médicales, services administratifs, entre autres. A 5 minutes en voiture de l'incomparable plage de La Olla et de ses aires de pique-nique typiques.
La Villa de 628 m2 construits et 453 m2 habitables, édifiée sur un terrain de 1780 m2, se compose d'un rez-de-chaussée, d'un premier étage et d'un sous-sol avec une salle polyvalente et un garage pour deux véhicules et un parking.
Elle se compose de 5 chambres en suite, avec parquet naturel 3 couches ultra résistant, toutes avec leur dressing, hormis de nombreux placards, leur salle de bain finie en micro-ciment et équipée de meubles, leur salle de bain finie en micro-ciment et équipé de mobilier INBANI, façade en bois naturel, robinetterie HANDGROHE.
Tous les enrouleurs, rideaux et voilages de la maison sont motorisés avec une télécommande
Le confort de la maison est assuré avec une installation de chauffage au sol et de climatisation centralisée avec télécommande. Menuiserie aluminium CORTIZO, profilé à rupture de pont thermique avec double vitrage 4+4/C16/4+4
La cuisine équipée de meubles stratifiés en graphite du modèle Lucrezia en bois naturel.
Le plan de travail Neolith Noir 50mm est associé à un bar en bois massif parfaitement intégré, créant un espace de travail et de convivialité très agréable. L'électroménager haut de gamme NEFF et LIEBHERR complète cette cuisine haut de gamme.
De plus, le cellier attenant est un autre espace pour les meubles, rangements, évier, machine à laver, plan de travail d'appoint.
Les espaces extérieurs bénéficient également d'un soin tout particulier avec un beau et agréable jardin planté d'arbres fruitiers et de grands espaces plats plantés de gazon naturel. L'éclairage extérieur est très réussi et équilibré en intensité et en efficacité.
Le jardin s'insinue à l'intérieur de la maison avec un impressionnant mur végétalisé de plantes naturelles de plus de 40 m2 dans le hall d'entrée principal We invite you to discover this magnificent private house of high standing, located in the best residential area of Altea. Its unbeatable location favors a natural luminosity giving a very good feeling of well-being upon entering this house.
Large volumes, family space, light and nature characterize this house.
Its ideal location in the Sierra de Altea offers tranquility and at the same time proximity for a most pleasant daily life, a 5-minute walk from the well-known Golf Don Cayo and 20 minutes from the authentic town of Altea La Vieja, where you will find pleasant restaurants, shops, offices banking, medical consultations, administrative services, among others. 5 minutes by car from the incomparable beach of La Olla and its typical picnic areas.
The Villa of 628 m2 built and 453 m2 habitable, built on a 1780 m2 plot, consists of a ground floor, first floor and a basement with a multipurpose room and a garage for two vehicles and parking.
It consists of 5 en-suite rooms, with ultra-resistant 3-layer natural parquet flooring, all with their dressing room, apart from numerous closets, their bathroom finished with micro-cement and equipped with furniture, their bathroom finished with micro-cement and equipped with INBANI furniture, natural wood façade, HANDGROHE faucets.
All the rollers, curtains and net curtains in the house are motorized with a remote control
The comfort of the house is ensured with an installation of underfloor heating and centralized air conditioning with remote control. CORTIZO aluminum carpentry, profile with thermal break with double glazing 4+4/C16/4+4
The kitchen equipped with graphite stratified furniture of the Lucrezia model in natural wood.
The 50mm Black Neolith countertop is combined with a perfectly integrated solid wood bar, creating a very pleasant work and conviviality space. High-end NEFF and LIEBHERR appliances complete this high-end kitchen.
For more, the adjoining pantry is another space for furniture, storage, sink, washing machine, extra work plan.
The outdoor spaces also benefit from very special care with a beautiful and pleasant garden planted with fruit trees and large flat spaces planted with natural grass. The exterior lighting is very successful and balanced in intensity and efficiency.
The garden is insinuated into the interior of the house with an impressive green wall of natural plants of more than 40 m2 in the main entrance hall