FOTOGRAFIILE SE ÎNCARCĂ...
Casă & casă pentru o singură familie de vânzare în Cáceres
1.413.406 RON
Casă & Casă pentru o singură familie (De vânzare)
Referință:
EDEN-T96052135
/ 96052135
Referință:
EDEN-T96052135
Țară:
ES
Oraș:
Caceres Capital
Categorie:
Proprietate rezidențială
Tipul listării:
De vânzare
Tipul proprietății:
Casă & Casă pentru o singură familie
Dimensiuni proprietate:
111 m²
Camere:
4
Dormitoare:
4
Băi:
2
PREȚ PROPRIETĂȚI IMOBILIARE PER M² ÎN ORAȘE DIN APROPIERE
| Oraș |
Preț mediu per m² casă |
Preț mediu per m² apartament |
|---|---|---|
| Extremadura | 6.027 RON | 6.447 RON |
| Badajoz | 6.671 RON | 7.341 RON |
| Castelo Branco | 3.392 RON | 4.144 RON |
| Portalegre | 4.390 RON | 10.542 RON |
| Castelo Branco | 3.341 RON | 4.077 RON |
| Portugal | 7.212 RON | 7.183 RON |
| Évora | 8.287 RON | 15.623 RON |
| Salamanca | 6.866 RON | 9.311 RON |
| Viseu | 11.847 RON | 8.186 RON |
| Ávila | 4.710 RON | 5.411 RON |
| Coimbra | 3.540 RON | 6.452 RON |
| Almeirim | 3.416 RON | - |
| Coimbra | 3.565 RON | 6.873 RON |
| Santarém | 3.060 RON | - |
| Arca | 25.764 RON | - |
| Salvaterra de Magos | 4.216 RON | - |
| Oliveira de Frades | 25.428 RON | - |
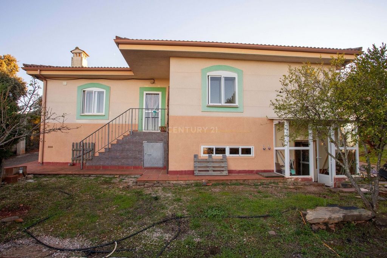
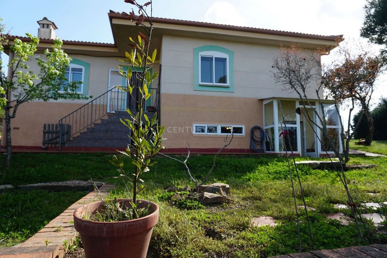
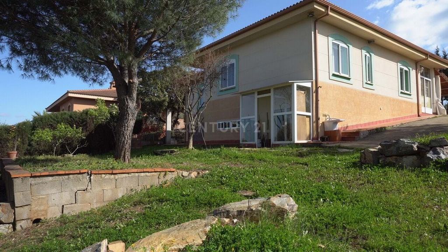

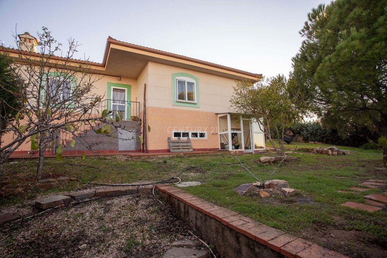
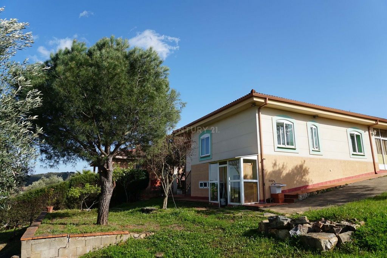
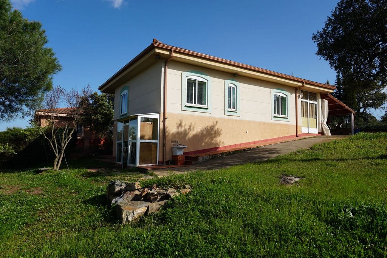
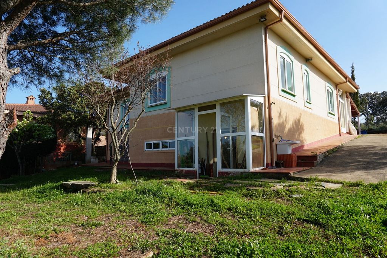

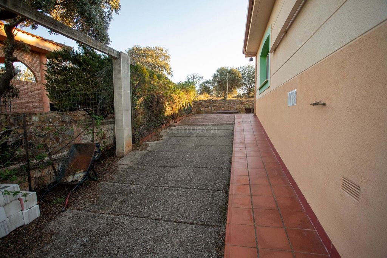
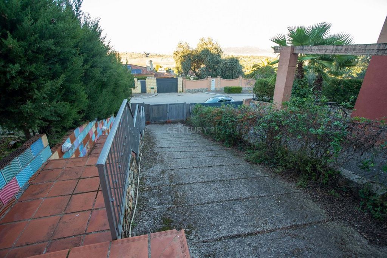

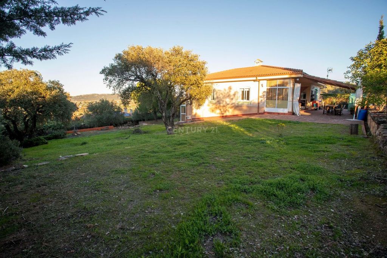
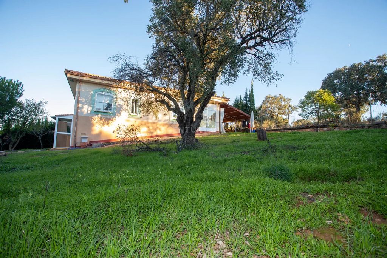
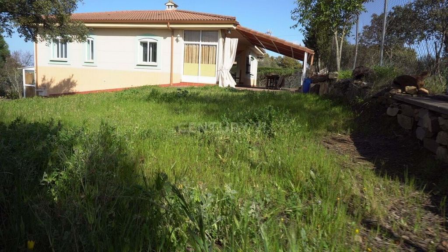
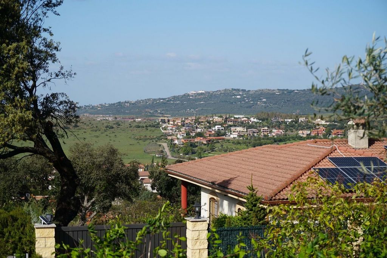
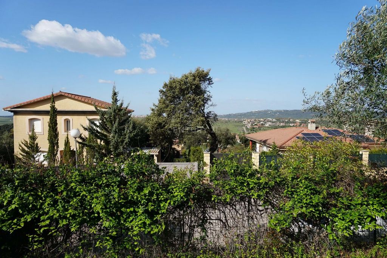
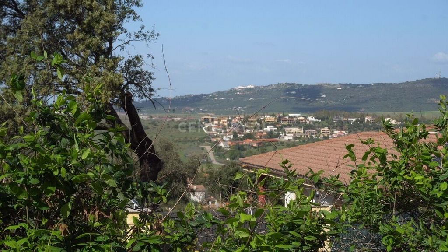

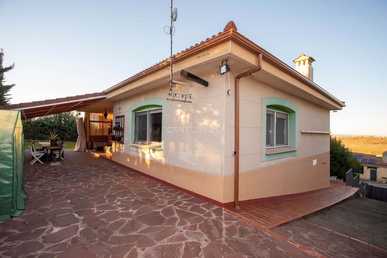
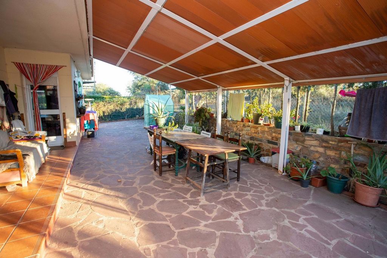
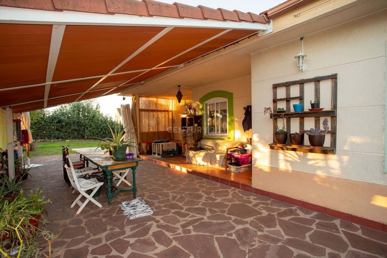
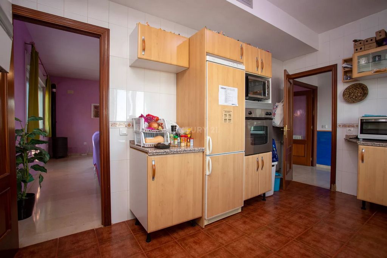
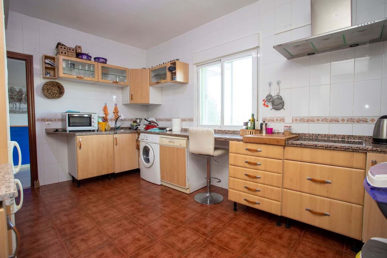
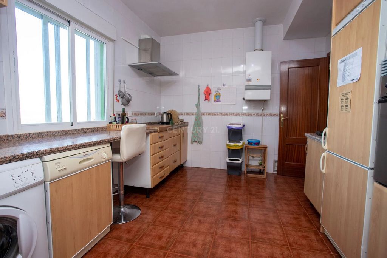
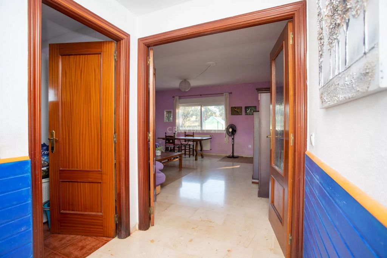
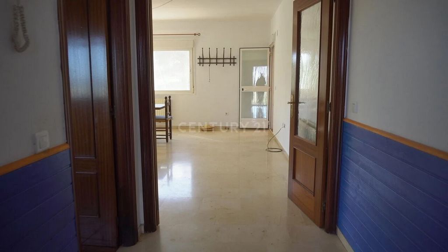
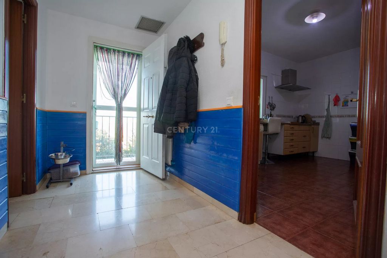
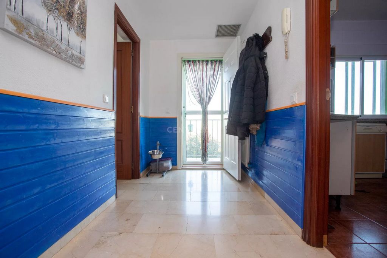
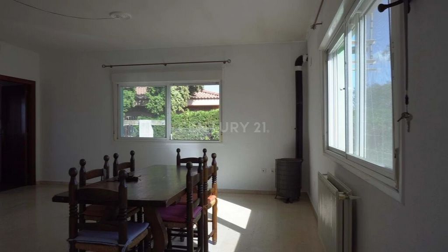
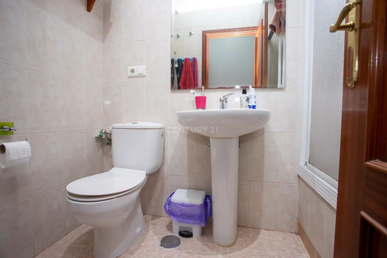
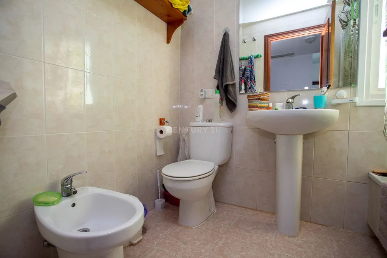
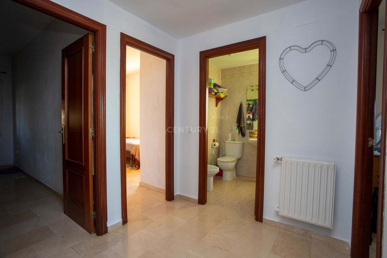

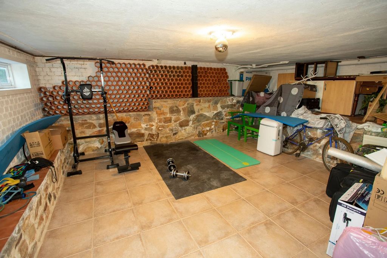


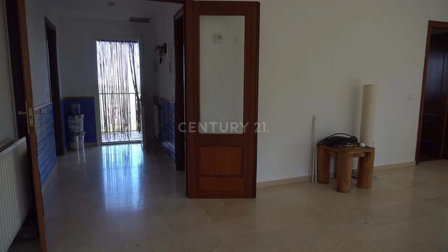
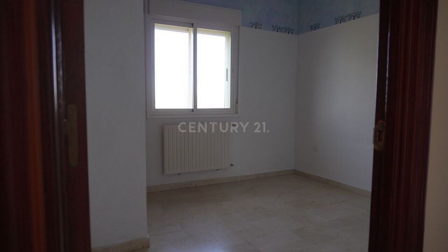
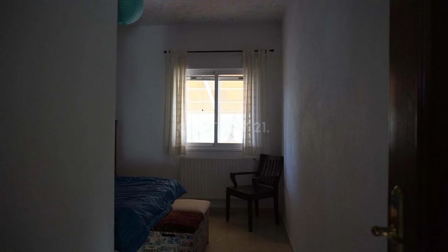
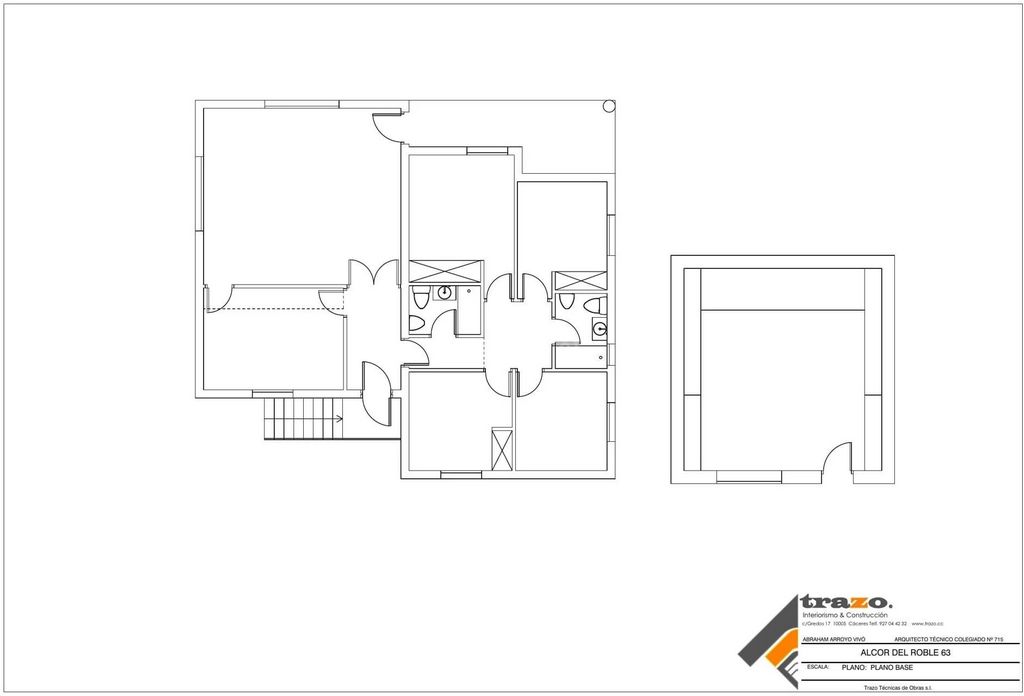
If you want to live in the middle of nature, and only 10 minutes from the city center, this is your home.
Single storey villa built on a 1000m plot of land.
It consists of 4 bedrooms, 2 bathrooms, independent kitchen, large living room with access to the porch and hall.
Being at the top of the slope, you can enjoy a privileged view.
Heating, fireplace, double window, fitted wardrobes, full kitchen, basement - cellar, access ramp for three cars.
Don't think about it anymore, this is your next home ... Vezi mai mult Vezi mai puțin Se vende gran villa en uno de los barrios más demandados de Cáceres.
Si quieres vivir en plena naturaleza, y a solo 10 min en coche del centro de la ciudad, está es tu casa.
Chalet de una única planta construido sobre un terreno de 1000m.
Consta de 4 habitaciones, 2 baños, cocina independiente , amplio salón con salida a porche y hall.
Al encontrarse en la parte alta de la ladera, puede disfrutar de unas vista privilegiada.
Calefacción, chimenea, doble ventana, armarios empotrados, cocina completa, sótano - bodega, rampa de acceso para tres coches...
Buena comunicación con transporte público.
No lo pienses más, este es tu próximo hogar...
Alquiler con opción a compra. Grande villa à vendre dans l'un des quartiers les plus recherchés de Cáceres.
Si vous voulez vivre en pleine nature et à seulement 10 minutes du centre-ville, c'est votre maison.
Villa de plain pied construite sur un terrain de 1000m².
Il se compose de 4 chambres, 2 salles de bains, cuisine indépendante, grand salon avec accès au porche et au hall.
Étant au sommet de la piste, vous pourrez profiter d'une vue privilégiée.
Chauffage, cheminée, double vitrage, placards, cuisine complète, sous-sol - cave, rampe d'accès pour trois voitures.
N'y pensez plus, c'est votre prochaine maison... Large villa for sale in one of the most sought-after neighborhoods in Cáceres.
If you want to live in the middle of nature, and only 10 minutes from the city center, this is your home.
Single storey villa built on a 1000m plot of land.
It consists of 4 bedrooms, 2 bathrooms, independent kitchen, large living room with access to the porch and hall.
Being at the top of the slope, you can enjoy a privileged view.
Heating, fireplace, double window, fitted wardrobes, full kitchen, basement - cellar, access ramp for three cars.
Don't think about it anymore, this is your next home ... Grote villa te koop in een van de meest gewilde buurten van Cáceres.
Als u midden in de natuur wilt wonen, en op slechts 10 minuten van het stadscentrum, dan is dit uw huis.
Gelijkvloerse villa gebouwd op een perceel van 1000 m².
Het bestaat uit 4 slaapkamers, 2 badkamers, aparte keuken, grote woonkamer met toegang tot de veranda en hal.
Omdat u zich op de top van de helling bevindt, kunt u genieten van een bevoorrecht uitzicht.
Verwarming, open haard, dubbel raam, inbouwkasten, volledige keuken, kelder - kelder, oprit voor drie auto's.
Denk er niet meer over na, dit is je volgende huis ...