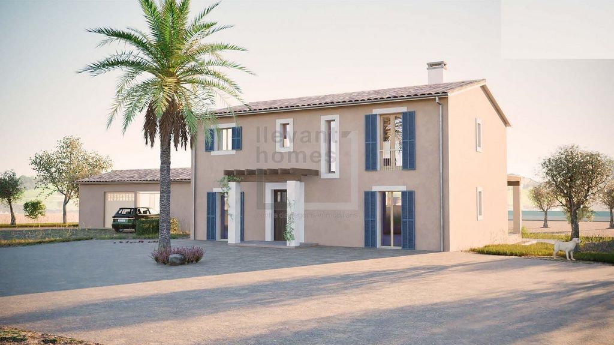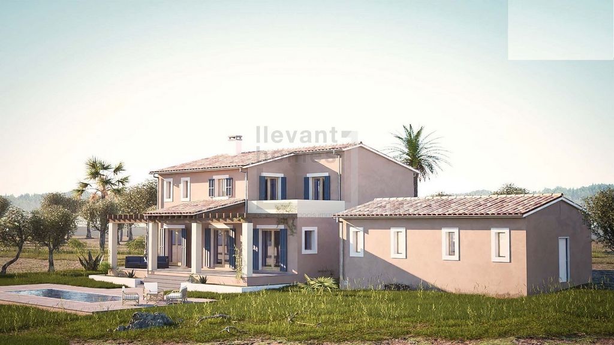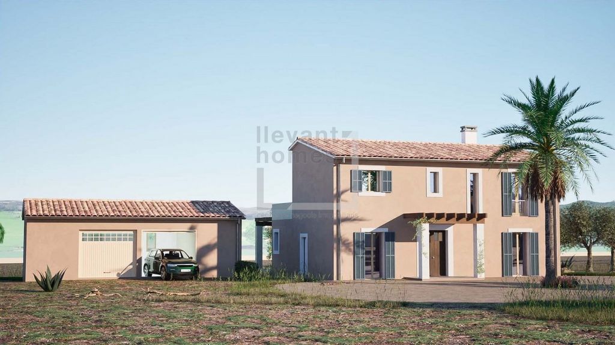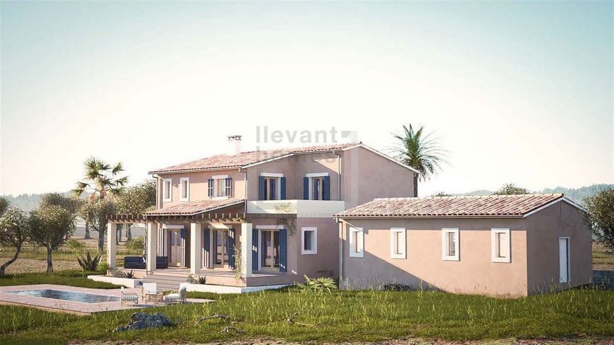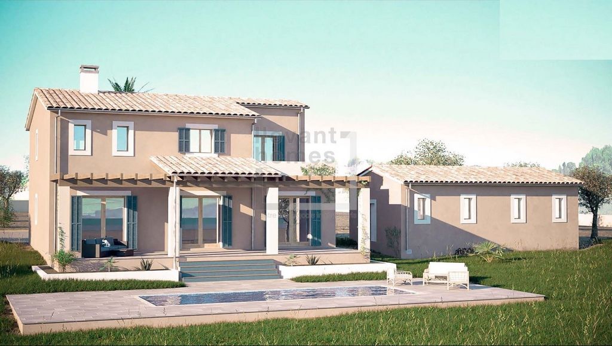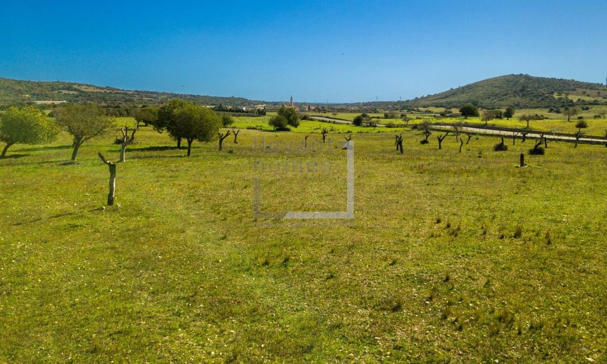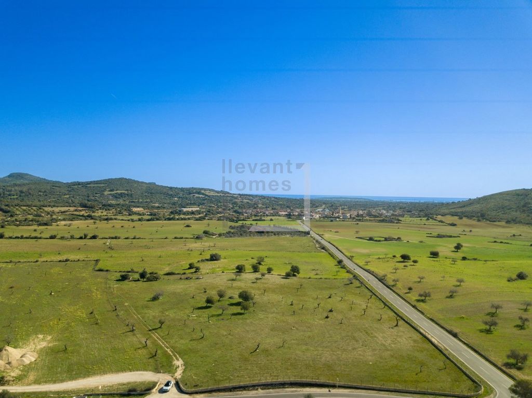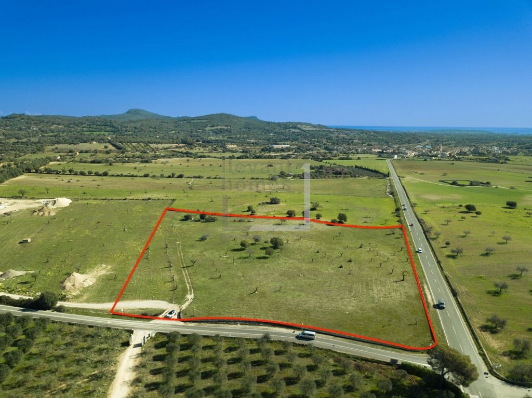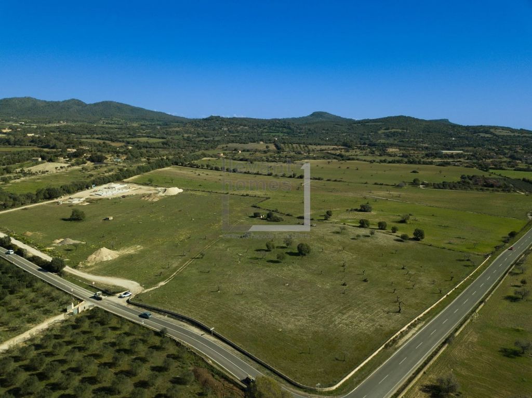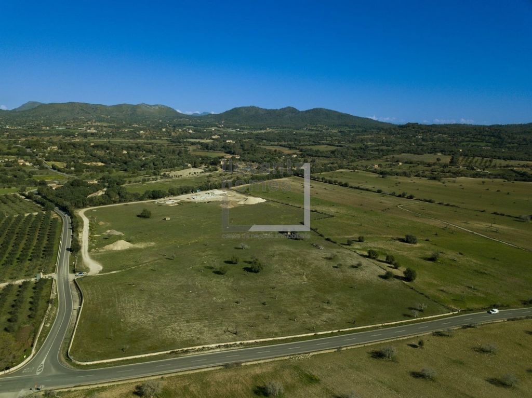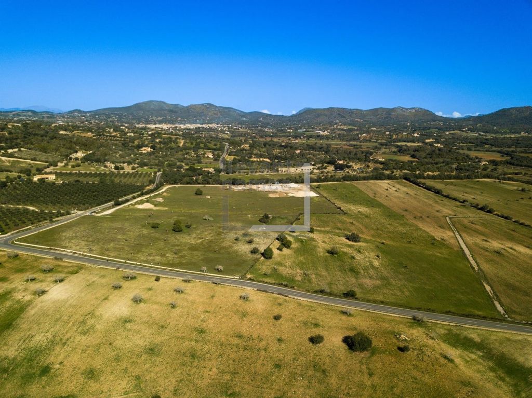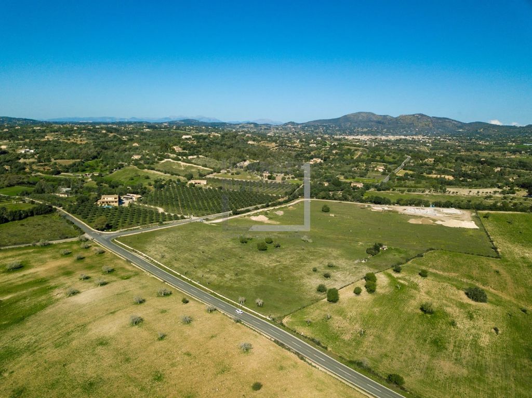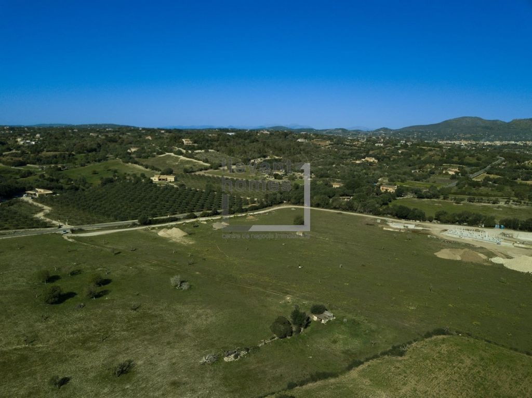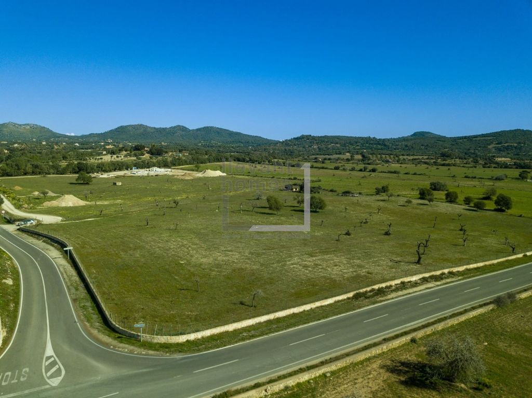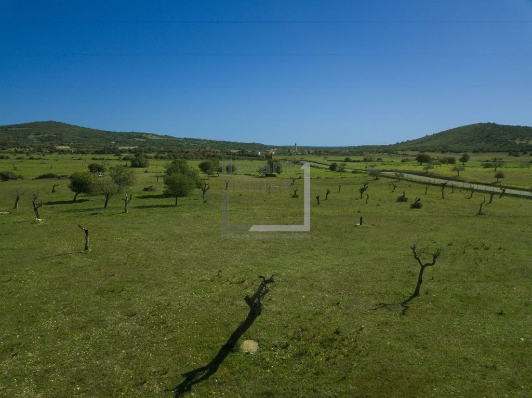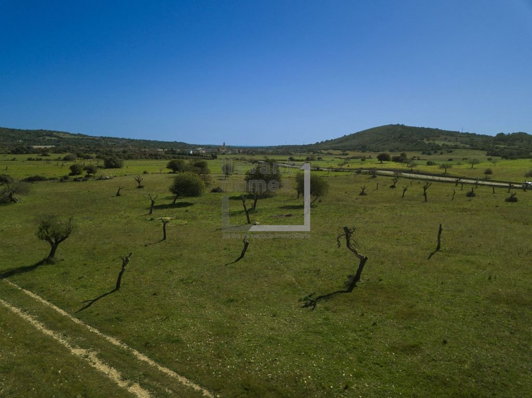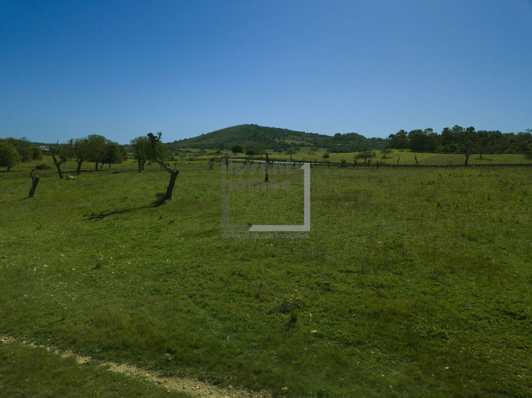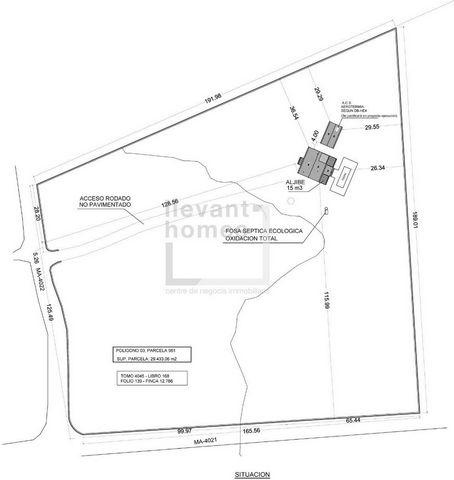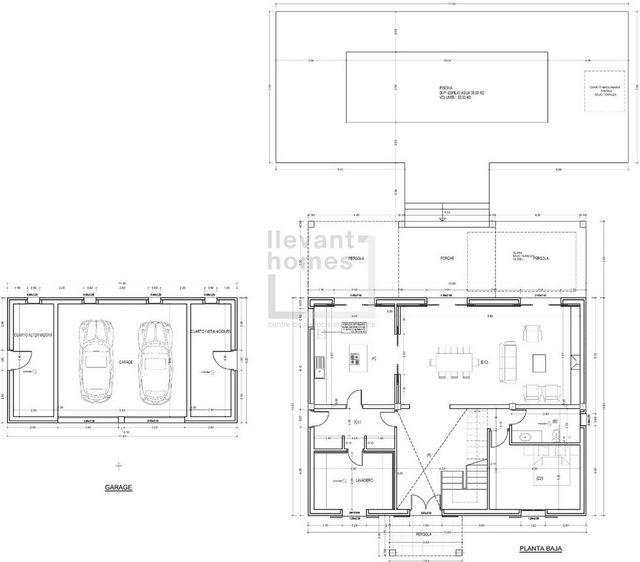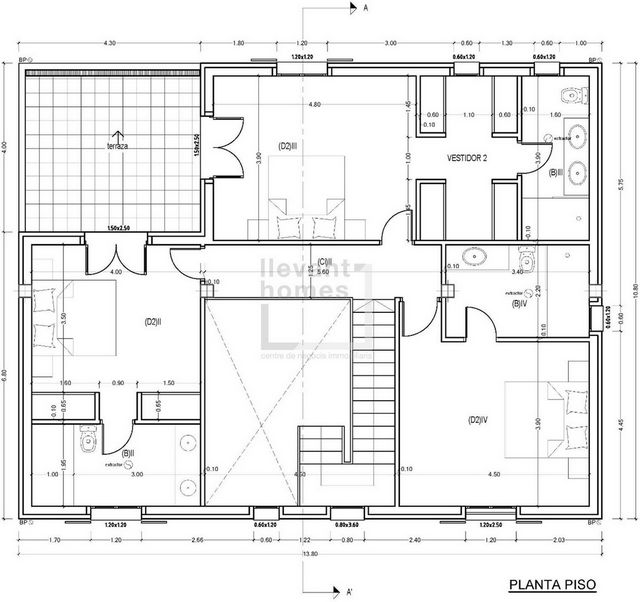FOTOGRAFIILE SE ÎNCARCĂ...
Referință:
EDEN-T96082967
/ 96082967
28.000m2 estate in the vicinity of the charming village of Son Carrió, highlighted by an exceptionally approved project for a 343m2 residence (licensed prior to current regulations), designed with a modern approach that harmoniously blends the interior and exterior spaces, creating a unique experience connected to the surroundings.The residence will be developed on two floors. On the ground floor there is a spacious living-dining room of 43m2, and a kitchen of almost 20m2 with adjoining pantry and laundry room. All the spaces are connected to each other and to the outdoor dining area, which includes a barbecue, terraces and a captivating swimming pool. The ground floor also has a double bedroom and a full bathroom which doubles as a guest toilet and en suite bathroom. The first floor offers two spacious bedrooms with en-suite bathrooms, and a master suite with dressing room and bathroom (total 30m2) and access to a 17m2 terrace with panoramic views. Complementing the comfort, the property has a machine room, a generator room and a 35m2 garage for two vehicles. The exterior of the house benefits from a magnificent 53m2 swimming pool, generous 100m2 terraces and charming porches and pergolas totalling 57m2.The project has been designed to integrate a photovoltaic station, allowing for energy self-sufficiency, although there is the possibility of connecting to the grid if preferred. In addition, the option of drilling a new well for water supply or acquiring trucked water is contemplated.Our agency, backed by a team of professionals, offers you comprehensive assistance throughout the construction process through our partner builders, project management and regulatory procedures. Please do not hesitate to contact us to arrange viewings or receive further information. Your vision of an exceptional home in Mallorca is just one step away from becoming a reality.
Vezi mai mult
Vezi mai puțin
Pozemek o rozloze 28 000 m2 v blízkosti půvabné vesničky Son Carrió, zvýrazněný výjimečně schváleným projektem obytného domu o rozloze 343 m2 (schváleného před současnými předpisy), navrženým s moderním přístupem, který harmonicky propojuje vnitřní a venkovní prostory a vytváří jedinečný zážitek ve spojení s životním prostředím.Rezidence se bude rozkládat na dvou podlažích. V přízemí se nachází prostorný obývací pokoj s jídelnou 43 m2 a kuchyň téměř 20 m2 s přilehlou spíží a prádelnou. Všechny pokoje jsou propojeny mezi sebou a s venkovním jídelním koutem, který zahrnuje gril, terasy a okouzlující bazén. V přízemí je také ložnice s manželskou postelí a plně vybavená koupelna, která slouží jako toaleta pro hosty a koupelna s vlastní koupelnou. V prvním patře jsou dvě prostorné ložnice s en-suite koupelnami a hlavní apartmá se šatnou a koupelnou (celkem 30 m2) a vstupem na terasu 17 m2 s panoramatickým výhledem. Pro dovršení komfortu má nemovitost strojovnu, strojovnu a garáž o rozloze 35 m2 pro dvě vozidla. Exteriér domu má nádherný bazén o rozloze 53 m2, prostorné terasy o rozloze 100 m2 a okouzlující verandy a pergoly o celkové rozloze 57 m2.Projekt byl navržen tak, aby bylo možné integrovat fotovoltaický systém, který umožňuje energetickou soběstačnost, i když v případě potřeby existuje možnost připojení k elektrické síti. Kromě toho je možné vyvrtat novou studnu pro zásobování vodou nebo získat vodu nákladním automobilem.Naše agentura, podporovaná týmem profesionálů, vám poskytne komplexní podporu v průběhu celého procesu výstavby prostřednictvím našich partnerských stavebních společností, projektového managementu a regulačních postupů. Neváhejte nás kontaktovat a domluvit si termín prohlídky nebo získat více informací. Vaše vize výjimečného domova na Mallorce je jen krůček od toho, aby se stala realitou.
28.000 m2 großes Grundstück in der Nähe des charmanten Dorfes Son Carrió, das durch ein außergewöhnlich genehmigtes Projekt für ein 343 m2 großes Wohnhaus (vor den geltenden Vorschriften genehmigt) hervorgehoben wird, das mit einem modernen Ansatz entworfen wurde, der die Innen- und Außenräume harmonisch miteinander verbindet und ein einzigartiges Erlebnis in Verbindung mit der Umgebung schafft.Die Residenz wird sich über zwei Etagen erstrecken. Im Erdgeschoss gibt es ein geräumiges Wohn-Esszimmer von 43 m2 und eine Küche von fast 20 m2 mit angrenzender Speisekammer und Waschküche. Alle Räume sind miteinander und mit dem Essbereich im Freien verbunden, der einen Grill, Terrassen und einen bezaubernden Swimmingpool umfasst. Im Erdgeschoss befinden sich außerdem ein Schlafzimmer mit Doppelbett und ein komplettes Badezimmer, das gleichzeitig als Gästetoilette und Bad en suite dient. Im ersten Stock befinden sich zwei geräumige Schlafzimmer mit eigenem Bad und eine Master-Suite mit Ankleideraum und Bad (insgesamt 30 m2) und Zugang zu einer 17 m2 großen Terrasse mit Panoramablick. Um den Komfort zu vervollständigen, verfügt die Immobilie über einen Maschinenraum, einen Generatorraum und eine 35 m2 große Garage für zwei Fahrzeuge. Der Außenbereich des Hauses verfügt über einen herrlichen 53 m2 großen Swimmingpool, großzügige 100 m2 große Terrassen und charmante Veranden und Pergolen von insgesamt 57 m2.Das Projekt wurde so konzipiert, dass eine Photovoltaikanlage integriert werden kann, die eine Energieautarkie ermöglicht, obwohl die Möglichkeit besteht, sich an das Stromnetz anzuschließen, wenn man dies wünscht. Darüber hinaus ist die Möglichkeit vorgesehen, einen neuen Brunnen für die Wasserversorgung zu bohren oder Wasser per LKW zu beziehen.Unsere Agentur, die von einem Team von Fachleuten unterstützt wird, bietet Ihnen umfassende Unterstützung während des gesamten Bauprozesses durch unsere Partner-Bauunternehmen, das Projektmanagement und die behördlichen Verfahren. Bitte zögern Sie nicht, uns zu kontaktieren, um Besichtigungstermine zu vereinbaren oder weitere Informationen zu erhalten. Ihre Vision von einem außergewöhnlichen Haus auf Mallorca ist nur einen Schritt davon entfernt, Wirklichkeit zu werden.
Finca de 28.000m2 en las proximidades del encantador pueblo de Son Carrió, destacada por un proyecto excepcionalmente aprobado para una residencia de 343m2 (con licencia anterior a la normativa actual), diseñada con un enfoque moderno que fusiona armoniosamente los espacios interiores y exteriores, creando una experiencia única y conectada con el entorno.La residencia, se desarrollará en dos plantas. En la planta baja tiene un espacioso salón-comedor de 43m2, y una cocina de casi 20m2 con despensa y lavadero anexos. Todos los espacios se conectan entre sí y con la zona de comedor exterior, que incluye una barbacoa, terrazas y una cautivadora piscina. La planta baja, además cuenta con una habitación doble y un baño completo que hace a las veces de aseo de invitados y baño en suite. La primera planta ofrece dos amplias habitaciones con baño en suite, y una master suite con vestidor y baño (en total 30m2) y con salida a una terraza de 17m2 con vistas panorámicas. Complementando la comodidad, la propiedad cuenta con una sala de máquinas, una sala de generadores y un garaje de 35m2 para dos vehículos. Los exteriores de la casa se benefician de una magnífica piscina de 53m2, generosas terrazas de 100m2 y encantadores porches y pérgolas que suman 57m2.El proyecto se ha concebido para integrar una estación fotovoltaica, permitiendo la autosuficiencia energética, aunque se brinda la posibilidad de conectarse a la red eléctrica si así se prefiere. Además, se contempla la opción de perforar un nuevo pozo para abastecimiento de agua o adquirir agua transportada en camión.Nuestra agencia, respaldada por un equipo de profesionales, le ofrece asistencia integral durante todo el proceso de construcción a través de nuestros constructores asociados, gestión de proyectos y trámites regulatorios. No dude en ponerse en contacto con nosotros para organizar visitas o recibir información adicional. Su visión de un hogar excepcional en Mallorca está a solo un paso de hacerse realidad.
28.000m2 estate in the vicinity of the charming village of Son Carrió, highlighted by an exceptionally approved project for a 343m2 residence (licensed prior to current regulations), designed with a modern approach that harmoniously blends the interior and exterior spaces, creating a unique experience connected to the surroundings.The residence will be developed on two floors. On the ground floor there is a spacious living-dining room of 43m2, and a kitchen of almost 20m2 with adjoining pantry and laundry room. All the spaces are connected to each other and to the outdoor dining area, which includes a barbecue, terraces and a captivating swimming pool. The ground floor also has a double bedroom and a full bathroom which doubles as a guest toilet and en suite bathroom. The first floor offers two spacious bedrooms with en-suite bathrooms, and a master suite with dressing room and bathroom (total 30m2) and access to a 17m2 terrace with panoramic views. Complementing the comfort, the property has a machine room, a generator room and a 35m2 garage for two vehicles. The exterior of the house benefits from a magnificent 53m2 swimming pool, generous 100m2 terraces and charming porches and pergolas totalling 57m2.The project has been designed to integrate a photovoltaic station, allowing for energy self-sufficiency, although there is the possibility of connecting to the grid if preferred. In addition, the option of drilling a new well for water supply or acquiring trucked water is contemplated.Our agency, backed by a team of professionals, offers you comprehensive assistance throughout the construction process through our partner builders, project management and regulatory procedures. Please do not hesitate to contact us to arrange viewings or receive further information. Your vision of an exceptional home in Mallorca is just one step away from becoming a reality.
Terrain de 28 000 m2 près du charmant village de Son Carrió, mis en valeur par un projet exceptionnellement approuvé pour une maison d’habitation de 343 m2 (approuvé avant la réglementation en vigueur), conçu avec une approche moderne qui combine harmonieusement les espaces intérieurs et extérieurs, créant une expérience unique en relation avec l’environnement.La résidence sera répartie sur deux étages. Au rez-de-chaussée, il y a un spacieux salon-salle à manger de 43 m2 et une cuisine de près de 20 m2 avec cellier et buanderie attenants. Toutes les chambres sont reliées entre elles et à la salle à manger extérieure, qui comprend un barbecue, des terrasses et une piscine enchanteresse. Au rez-de-chaussée, il y a aussi une chambre double et une salle de bain complète, qui sert également de toilettes invités et de salle de bains privative. Au premier étage, il y a deux chambres spacieuses avec salles de bains attenantes et une suite parentale avec dressing et salle de bains (30 m2 au total) et accès à une terrasse de 17 m2 avec vue panoramique. Pour compléter le confort, la propriété dispose d’une salle des machines, d’une salle des groupes électrogènes et d’un garage de 35 m2 pour deux véhicules. L’extérieur de la maison dispose d’une magnifique piscine de 53 m2, de terrasses spacieuses de 100 m2 et de charmantes vérandas et pergolas d’un total de 57 m2.Le projet a été conçu de manière à ce qu’un système photovoltaïque puisse être intégré, permettant l’autosuffisance énergétique, bien qu’il soit possible de se connecter au réseau électrique si on le souhaite. De plus, il est possible de forer un nouveau puits pour l’approvisionnement en eau ou d’obtenir de l’eau par camion.Notre agence, épaulée par une équipe de professionnels, vous apportera un accompagnement complet tout au long du processus de construction grâce à nos entreprises de construction partenaires, à la maîtrise d’œuvre et aux procédures réglementaires. N’hésitez pas à nous contacter pour convenir de rendez-vous de visite ou pour plus d’informations. Votre vision d’une maison d’exception à Majorque n’est qu’à un pas de devenir réalité.
Referință:
EDEN-T96082967
Țară:
ES
Oraș:
Sant Llorenc
Categorie:
Proprietate rezidențială
Tipul listării:
De vânzare
Tipul proprietății:
Teren
Dimensiuni proprietate:
28.028 m²
