FOTOGRAFIILE SE ÎNCARCĂ...
Casă & Casă pentru o singură familie (De vânzare)
Referință:
EDEN-T96098191
/ 96098191
Referință:
EDEN-T96098191
Țară:
PT
Oraș:
Mirandela
Categorie:
Proprietate rezidențială
Tipul listării:
De vânzare
Tipul proprietății:
Casă & Casă pentru o singură familie
Dimensiuni proprietate:
392 m²
Dimensiuni teren:
4.650 m²
Camere:
7
Dormitoare:
5
Băi:
7
Terasă:
Da
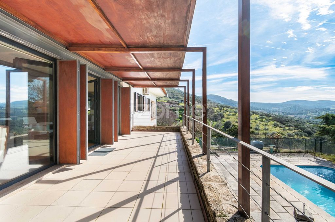
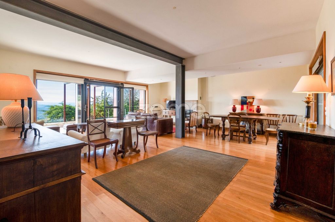

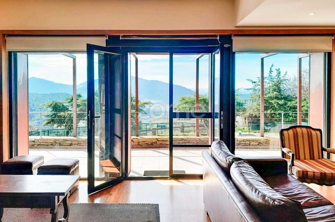

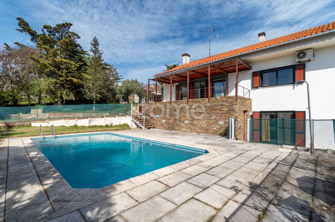
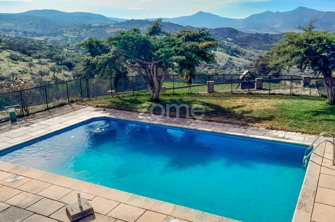
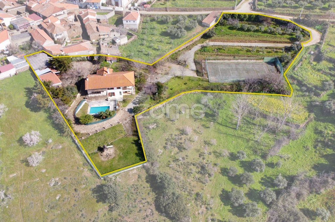
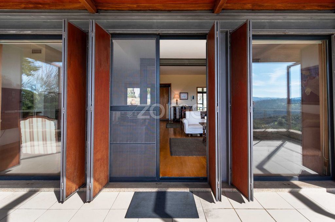
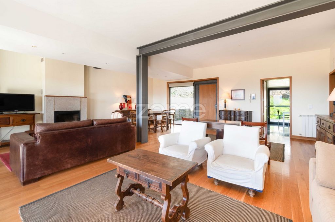
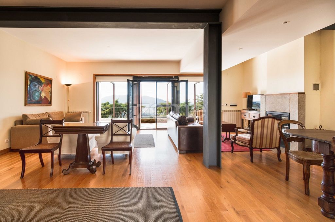

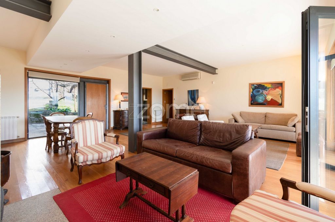
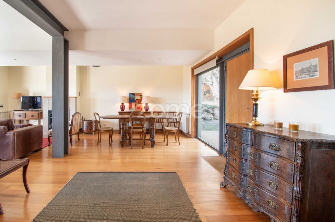
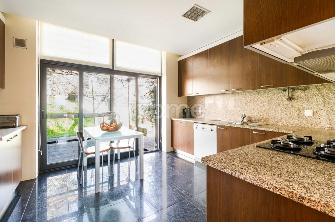

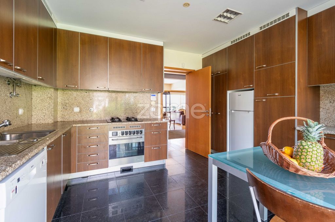
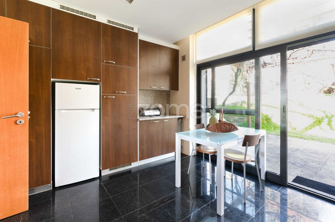


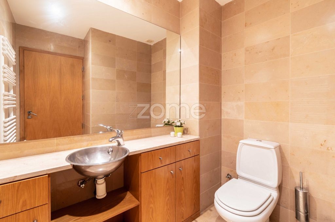
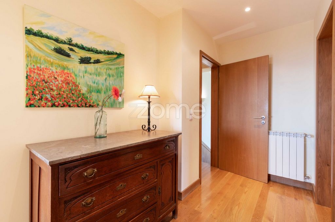
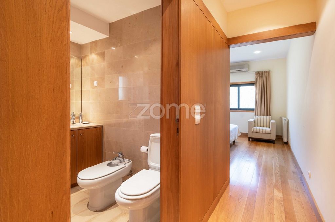
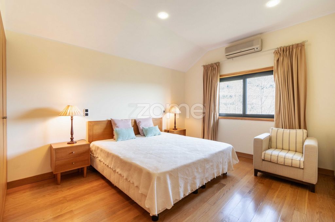
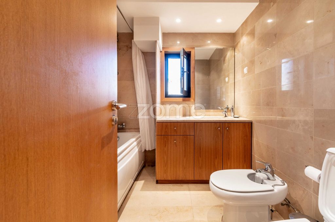
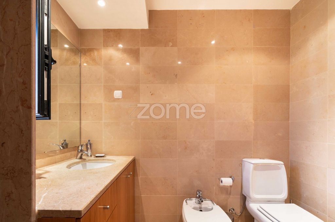
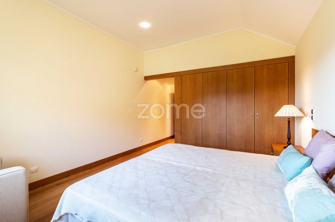
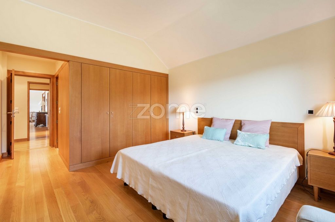

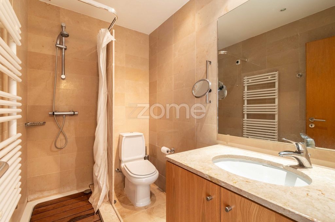



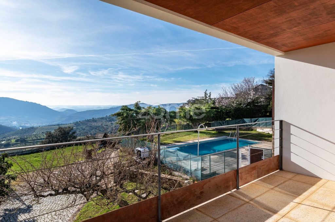
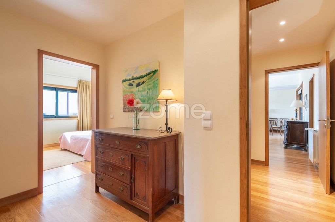
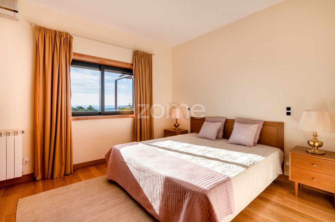
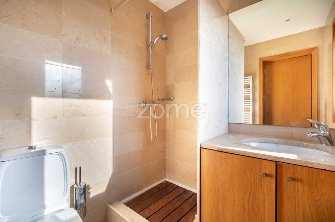
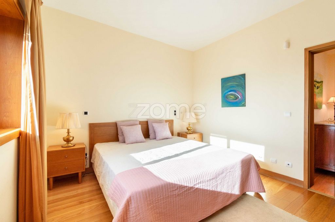
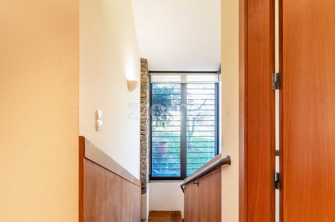
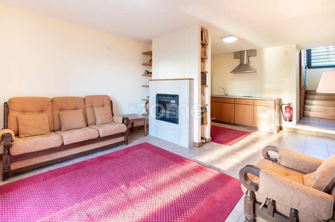
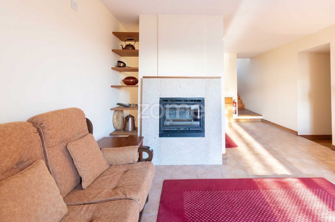

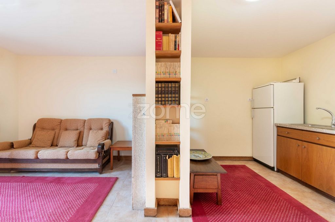
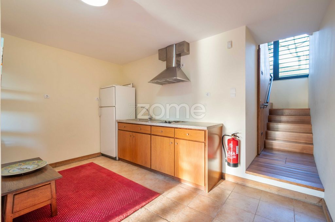


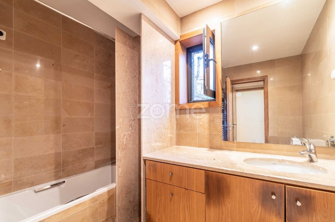
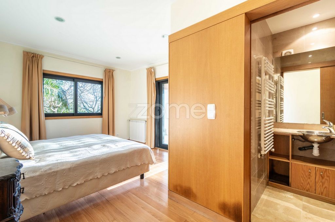
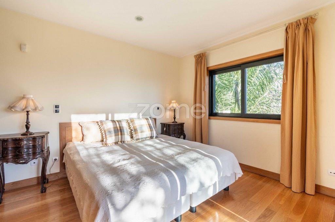

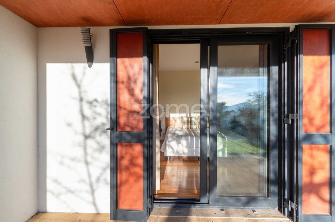
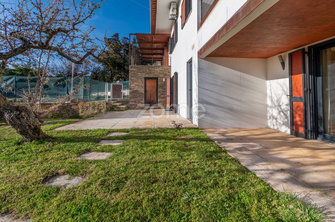
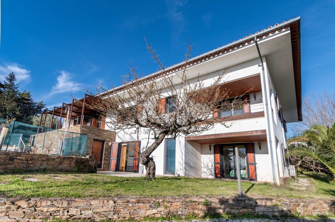

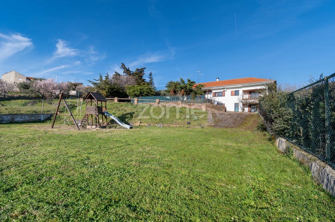
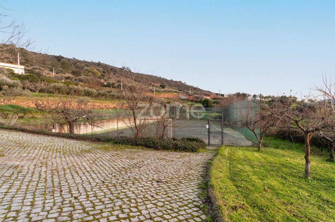
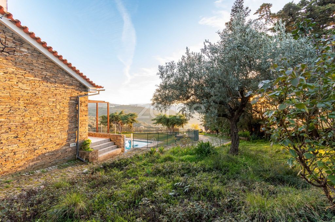
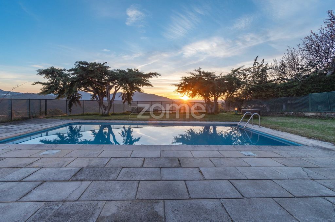
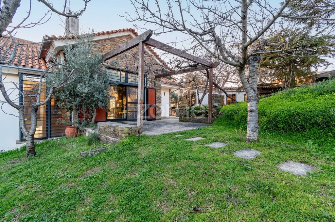
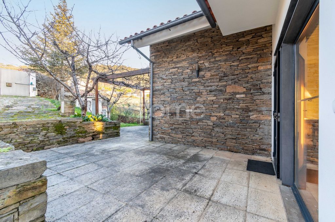
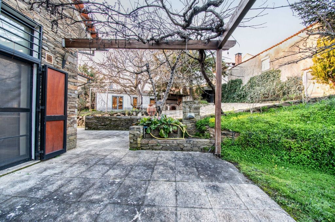
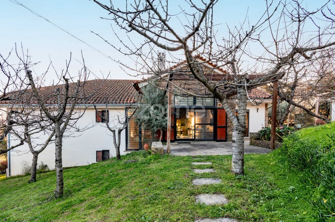
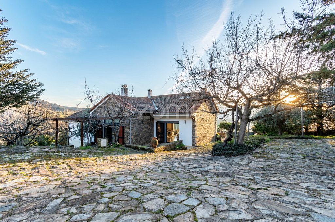
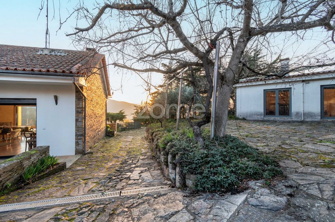
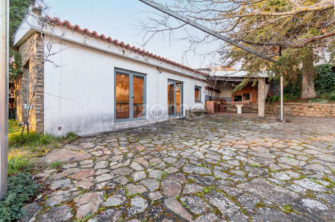
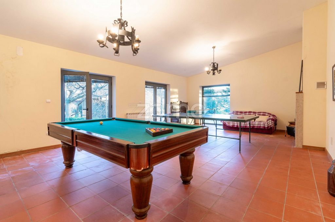

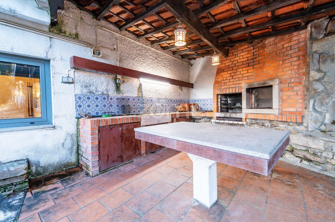
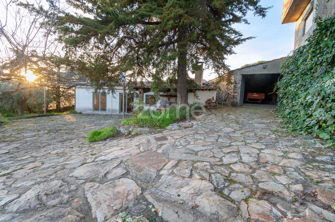
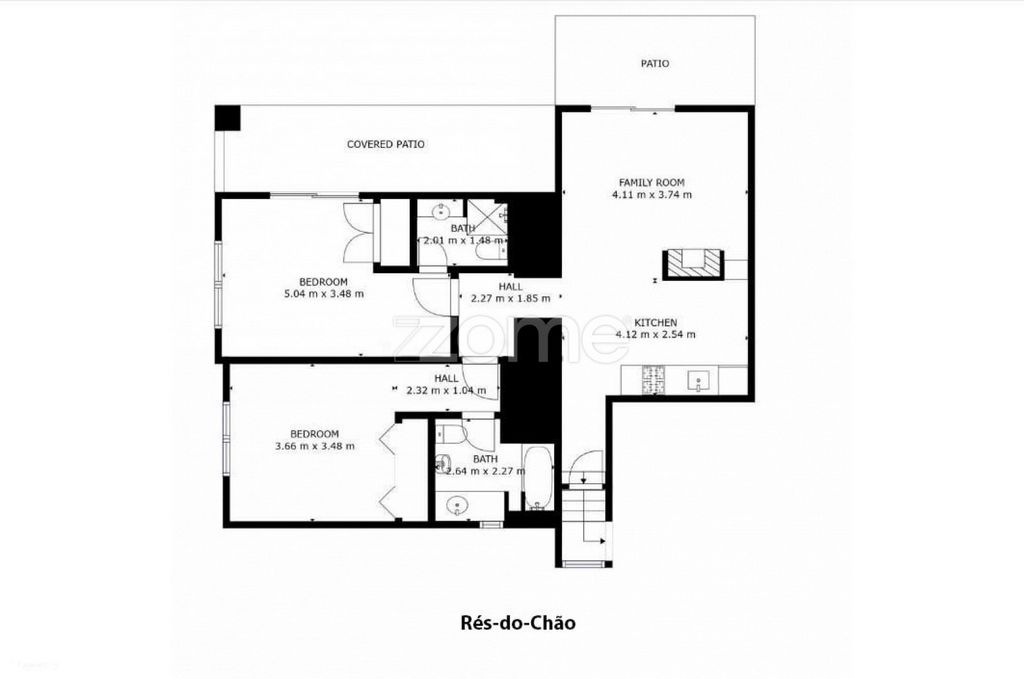
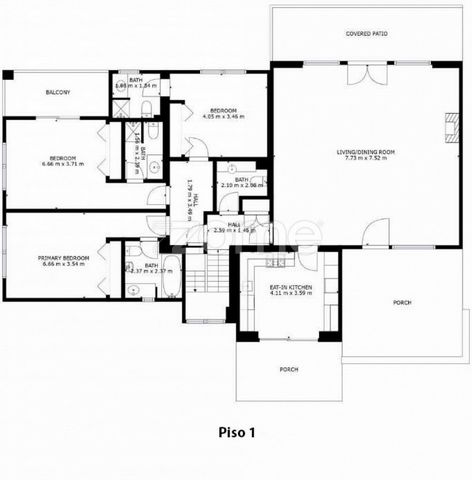
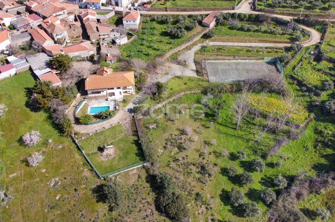

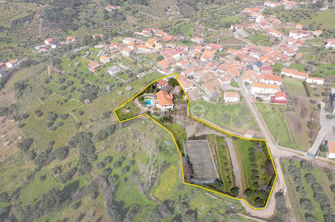
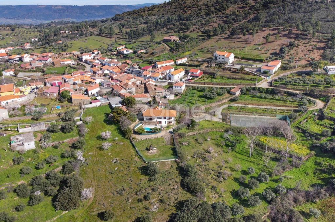

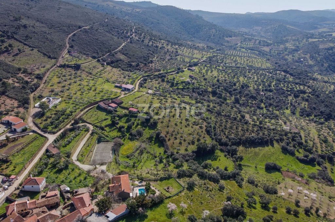
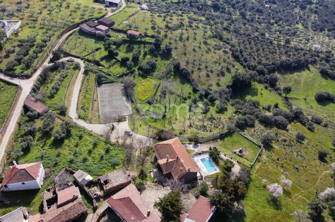
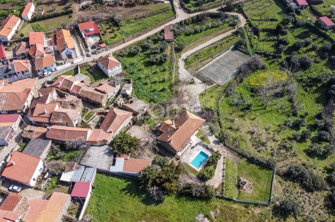
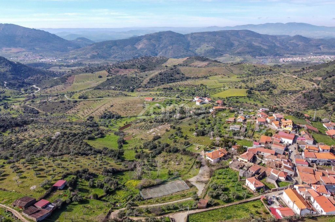
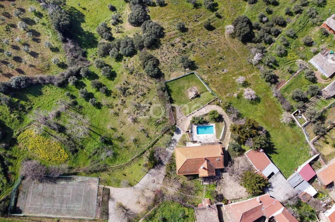
If you are looking for the perfect retreat or a good investment for rural tourism, this charming 5-bedroom villa with a swimming pool, set on a 4650m2 plot of land, is the opportunity you've been waiting for!
The villa is located in the picturesque village of Vale da Sancha, in the parish of Frechas, municipality of Mirandela, in the district of Bragança. It is surrounded by nature and surrounded by immense scenic beauty.
The property features spacious and comfortable spaces, both inside and outside the house, offering the ideal conditions for relaxing or socializing with family or friends, enjoying delicious swims in the pool, sunbathing, and a fantastic sunset, in an environment of total privacy, tranquility, and harmony with nature!
The house has 2 floors and 3 fronts, the villa boasts unobstructed views and good sun exposure (northeast, southeast, southwest). It has a garden all around the house, with various flowers and fruit trees (olive trees, plum trees, cherry trees, peach trees, fig trees, orange trees, lemon trees, etc.).
The layout of the house divisions, their dimensions, and all the comfort allow for the independence of functions and the privacy of those who live in it. The villa also presents the possibility, if desired, for a two-family residence, since both the ground floor and the first floor have all the amenities of an independent dwelling.
EXTERIOR OF THE HOUSE:
- Swimming pool
- Terrace with pool view
- Balcony with pool view
- Gardens, including a children's garden (with swing and slide)
- Tennis court and also sports court (with futsal goals and basketball hoop)
- Social room (fireplace, pool table, and ping-pong table)
- Porch with barbecue
- Annex warehouse (can serve as a closed garage for cars)
The Access to the interior of the property is through 2 automatic gates, and within the enclosure, it is possible to park several vehicles.
MAIN FEATURES:
- Automatic gates
- Video intercom
- Alarm system
- Sound system
- Central heating - ROCA diesel boiler
- Air conditioning
- Heating of domestic hot water (DHW) through gas water heater
- Exterior windows and doors in aluminum frames with double glazing, with exterior protection in metal and wooden shutters
- Ceilings with recessed lighting
- Interior floors in floating wood flooring
- Ceramic floors in bathrooms, kitchen, kitchenette, and games room
- 5 ensuite bedrooms with built-in wardrobes, central heating, and full bathrooms with bathtub or shower base
- 7 bathrooms in total (2 with bathtub, 4 with shower base, and one for service)
- 1 furnished and equipped kitchen (Teka stove and oven, Siemens extractor hood, Kunft refrigerator, Bosh dishwasher)
- 1 kitchenette (Teka stove, Teka extractor hood, Bauknecht refrigerator)
- 2 living rooms (fireplace, central heating, and air conditioning)
FIRST FLOOR:
- Living room with fireplace, central heating, and air conditioning. It has 2 fronts: with access to terrace overlooking the pool and access to the patio.
- Furnished and equipped kitchen (stove, oven, extractor hood, refrigerator, and dishwasher) - with access to the patio with porch (northeast)
- Separation corridor between the social area and the private area of the bedrooms (suites): with built-in wardrobe and service bathroom.
- Distribution hall for the bedrooms (suites): All suites have built-in wardrobes, air conditioning, and central heating. All respective bathrooms are equipped with heated towel rails and mechanical extraction/ventilation.
- Suite 1 - with garden view and full bathroom with whirlpool bathtub
- Suite 2 - with garden view and access to balcony with pool view. Full bathroom with shower base.
- Suite 3 - with pool view and full bathroom with shower base.
- Stairs to the ground floor, with natural lighting overlooking the garden.
GROUND FLOOR:
- Living room and kitchenette (stove, extractor hood, and refrigerator) - with access to the pool
- Storage space under the stairs.
- Suite 4 - garden view and full bathroom with bathtub
- Suite 5 - with access to the garden and pool and full bathroom with shower base
- Pool support bathroom with shower.
- Pool equipment storage space.
DISTANCES / ACCESS:
- 4.5 km from the access to the National Road - EN213, which connects Frechas and Mirandela.
- Frechas - 7.9 km
- Mirandela - 16 km
- Frechas River Beach - 8.3 km
Distance and access to the city of Porto:
- The distance between Vale da Sancha and Porto is 167 km (2 hours by car). The most common route involves the use of EN213 from Vale da Sancha to Mirandela. From Mirandela, the journey is always made on the A4 motorway to Porto. A journey that is relatively quick, calm, and comfortable.
3 reasons to buy with Zome:
Constantly accompanied
With the best training and experience in the real estate market, Zome’s agents are fully dedicated to providing you with the best assistance, guiding you with full confidence in the right direction to meet your needs and ambitions. From here onwards we will create a close relationship and carefully listen to your expectations, because our priority is your happiness! Because it is important that you feel you are being accompanied, and that we will be with you every step of the way.
Simpler
Zome’s agents are given unique training on the market, based on practical experience sharing between professionals and strengthened by applied neuroscientific knowledge that allows them to simplify and make their real-estate experience more effective. Forget about bureaucratic nightmares because with Zome you have the total support of an experienced and multiskilled team that gives you practical support in all the essential aspects, so that your real estate experience exceeds your expectations.
Happier
Rid yourself of your worries and earn the quality time you need to do whatever makes you happier. We work every day to bring added value to your life by giving you the reliable advice you need, so that together we can achieve the best results. With Zome you will never feel lost or unaccompanied and you will gain something that is priceless: your complete peace of mind! That is how you will feel throughout the whole experience: Calm, secure, comfortable and... HAPPY!
Notes:
1. If you are a real estate agent, this property is available for business sharing. Do not hesitate to show it to your customers and talk to us to book a visit.
2. To make it easier to identify this property, please quote the respective ZMPT ID or the respective agent that sent you the suggestion
Features:
- Terrace Vezi mai mult Vezi mai puțin Identificação do imóvel: ZMPT565669
If you are looking for the perfect retreat or a good investment for rural tourism, this charming 5-bedroom villa with a swimming pool, set on a 4650m2 plot of land, is the opportunity you've been waiting for!
The villa is located in the picturesque village of Vale da Sancha, in the parish of Frechas, municipality of Mirandela, in the district of Bragança. It is surrounded by nature and surrounded by immense scenic beauty.
The property features spacious and comfortable spaces, both inside and outside the house, offering the ideal conditions for relaxing or socializing with family or friends, enjoying delicious swims in the pool, sunbathing, and a fantastic sunset, in an environment of total privacy, tranquility, and harmony with nature!
The house has 2 floors and 3 fronts, the villa boasts unobstructed views and good sun exposure (northeast, southeast, southwest). It has a garden all around the house, with various flowers and fruit trees (olive trees, plum trees, cherry trees, peach trees, fig trees, orange trees, lemon trees, etc.).
The layout of the house divisions, their dimensions, and all the comfort allow for the independence of functions and the privacy of those who live in it. The villa also presents the possibility, if desired, for a two-family residence, since both the ground floor and the first floor have all the amenities of an independent dwelling.
EXTERIOR OF THE HOUSE:
- Swimming pool
- Terrace with pool view
- Balcony with pool view
- Gardens, including a children's garden (with swing and slide)
- Tennis court and also sports court (with futsal goals and basketball hoop)
- Social room (fireplace, pool table, and ping-pong table)
- Porch with barbecue
- Annex warehouse (can serve as a closed garage for cars)
The Access to the interior of the property is through 2 automatic gates, and within the enclosure, it is possible to park several vehicles.
MAIN FEATURES:
- Automatic gates
- Video intercom
- Alarm system
- Sound system
- Central heating - ROCA diesel boiler
- Air conditioning
- Heating of domestic hot water (DHW) through gas water heater
- Exterior windows and doors in aluminum frames with double glazing, with exterior protection in metal and wooden shutters
- Ceilings with recessed lighting
- Interior floors in floating wood flooring
- Ceramic floors in bathrooms, kitchen, kitchenette, and games room
- 5 ensuite bedrooms with built-in wardrobes, central heating, and full bathrooms with bathtub or shower base
- 7 bathrooms in total (2 with bathtub, 4 with shower base, and one for service)
- 1 furnished and equipped kitchen (Teka stove and oven, Siemens extractor hood, Kunft refrigerator, Bosh dishwasher)
- 1 kitchenette (Teka stove, Teka extractor hood, Bauknecht refrigerator)
- 2 living rooms (fireplace, central heating, and air conditioning)
FIRST FLOOR:
- Living room with fireplace, central heating, and air conditioning. It has 2 fronts: with access to terrace overlooking the pool and access to the patio.
- Furnished and equipped kitchen (stove, oven, extractor hood, refrigerator, and dishwasher) - with access to the patio with porch (northeast)
- Separation corridor between the social area and the private area of the bedrooms (suites): with built-in wardrobe and service bathroom.
- Distribution hall for the bedrooms (suites): All suites have built-in wardrobes, air conditioning, and central heating. All respective bathrooms are equipped with heated towel rails and mechanical extraction/ventilation.
- Suite 1 - with garden view and full bathroom with whirlpool bathtub
- Suite 2 - with garden view and access to balcony with pool view. Full bathroom with shower base.
- Suite 3 - with pool view and full bathroom with shower base.
- Stairs to the ground floor, with natural lighting overlooking the garden.
GROUND FLOOR:
- Living room and kitchenette (stove, extractor hood, and refrigerator) - with access to the pool
- Storage space under the stairs.
- Suite 4 - garden view and full bathroom with bathtub
- Suite 5 - with access to the garden and pool and full bathroom with shower base
- Pool support bathroom with shower.
- Pool equipment storage space.
DISTANCES / ACCESS:
- 4.5 km from the access to the National Road - EN213, which connects Frechas and Mirandela.
- Frechas - 7.9 km
- Mirandela - 16 km
- Frechas River Beach - 8.3 km
Distance and access to the city of Porto:
- The distance between Vale da Sancha and Porto is 167 km (2 hours by car). The most common route involves the use of EN213 from Vale da Sancha to Mirandela. From Mirandela, the journey is always made on the A4 motorway to Porto. A journey that is relatively quick, calm, and comfortable.
3 reasons to buy with Zome:
Constantly accompanied
With the best training and experience in the real estate market, Zome’s agents are fully dedicated to providing you with the best assistance, guiding you with full confidence in the right direction to meet your needs and ambitions. From here onwards we will create a close relationship and carefully listen to your expectations, because our priority is your happiness! Because it is important that you feel you are being accompanied, and that we will be with you every step of the way.
Simpler
Zome’s agents are given unique training on the market, based on practical experience sharing between professionals and strengthened by applied neuroscientific knowledge that allows them to simplify and make their real-estate experience more effective. Forget about bureaucratic nightmares because with Zome you have the total support of an experienced and multiskilled team that gives you practical support in all the essential aspects, so that your real estate experience exceeds your expectations.
Happier
Rid yourself of your worries and earn the quality time you need to do whatever makes you happier. We work every day to bring added value to your life by giving you the reliable advice you need, so that together we can achieve the best results. With Zome you will never feel lost or unaccompanied and you will gain something that is priceless: your complete peace of mind! That is how you will feel throughout the whole experience: Calm, secure, comfortable and... HAPPY!
Notes:
1. If you are a real estate agent, this property is available for business sharing. Do not hesitate to show it to your customers and talk to us to book a visit.
2. To make it easier to identify this property, please quote the respective ZMPT ID or the respective agent that sent you the suggestion
Features:
- Terrace Identificação do imóvel : ZMPT565669
Si vous êtes à la recherche d’une retraite parfaite ou d’un bon investissement pour le tourisme rural, cette charmante villa de 5 chambres avec piscine, située sur un terrain de 4650m2, est l’opportunité que vous attendiez !
La villa est située dans le village pittoresque de Vale da Sancha, dans la paroisse de Frechas, municipalité de Mirandela, dans le district de Bragança. Il est entouré par la nature et entouré d’une immense beauté paysagère.
La propriété dispose d’espaces spacieux et confortables, tant à l’intérieur qu’à l’extérieur de la maison, offrant les conditions idéales pour se détendre ou socialiser en famille ou entre amis, profiter de délicieuses baignades dans la piscine, bronzer et un coucher de soleil fantastique, dans un environnement d’intimité totale, de tranquillité et d’harmonie avec la nature !
La maison a 2 étages et 3 façades, la villa bénéficie d’une vue dégagée et d’une bonne exposition au soleil (nord-est, sud-est, sud-ouest). Il dispose d’un jardin tout autour de la maison, avec diverses fleurs et arbres fruitiers (oliviers, pruniers, cerisiers, pêchers, figuiers, orangers, citronniers, etc.).
La disposition des divisions de la maison, leurs dimensions et tout le confort permettent l’indépendance des fonctions et l’intimité de ceux qui y vivent. La villa présente également la possibilité, si vous le souhaitez, d’une résidence bifamiliale, puisque le rez-de-chaussée et le premier étage disposent de toutes les commodités d’une habitation indépendante.
EXTÉRIEUR DE LA MAISON :
-Piscine
- Terrasse avec vue sur la piscine
- Balcon avec vue sur la piscine
- Jardins, dont un jardin pour enfants (avec balançoire et toboggan)
- Court de tennis et terrain de sport (avec buts de futsal et panier de basket)
- Salle sociale (foyer, table de billard et table de ping-pong)
- Véranda avec barbecue
- Entrepôt annexe (peut servir de garage fermé pour les voitures)
L’accès à l’intérieur de la propriété se fait par 2 portes automatiques, et à l’intérieur de l’enceinte, il est possible de garer plusieurs véhicules.
CARACTÉRISTIQUES PRINCIPALES :
- Portails automatiques
- Interphone vidéo
- Système d’alarme
- Système de sonorisation
- Chauffage central - Chaudière diesel ROCA
-Climatisation
- Chauffage de l’eau chaude sanitaire (ECS) par chauffe-eau à gaz
- Fenêtres et portes extérieures en cadre aluminium avec double vitrage, avec protection extérieure en métal et volets en bois
- Plafonds avec éclairage encastré
- Planchers intérieurs en parquet flottant
- Planchers de céramique dans les salles de bain, la cuisine, la cuisinette et la salle de jeux
- 5 chambres avec salle de bains attenante avec placards intégrés, chauffage central et salles de bains complètes avec baignoire ou base de douche
- 7 salles de bain au total (2 avec baignoire, 4 avec receveur de douche et une pour le service)
- 1 cuisine meublée et équipée (cuisinière et four Teka, hotte aspirante Siemens, réfrigérateur Kunft, lave-vaisselle Bosh)
- 1 kitchenette (cuisinière Teka, hotte aspirante Teka, réfrigérateur Bauknecht)
- 2 salons (cheminée, chauffage central et climatisation)
REZ-DE-CHAUSSÉE:
- Salon avec cheminée, chauffage central et climatisation. Il dispose de 2 façades : avec accès à la terrasse donnant sur la piscine et accès au patio.
- Cuisine meublée et équipée (cuisinière, four, hotte aspirante, réfrigérateur et lave-vaisselle) - avec accès au patio avec véranda (nord-est)
- Couloir de séparation entre l’espace social et l’espace privé des chambres (suites) : avec placard intégré et salle de bain de service.
- Hall de distribution pour les chambres (suites) : Toutes les suites disposent d’armoires encastrées, de la climatisation et du chauffage central. Toutes les salles de bains respectives sont équipées de sèche-serviettes et d’une extraction/ventilation mécanique.
- Suite 1 - avec vue sur le jardin et salle de bain complète avec baignoire à remous
- Suite 2 - avec vue sur le jardin et accès au balcon avec vue sur la piscine. Salle de bain complète avec base de douche.
- Suite 3 - avec vue sur la piscine et salle de bain complète avec base de douche.
- Escalier menant au rez-de-chaussée, avec éclairage naturel donnant sur le jardin.
REZ-DE-CHAUSSÉE:
- Salon et kitchenette (cuisinière, hotte aspirante et réfrigérateur) - avec accès à la piscine
- Espace de rangement sous l’escalier.
- Suite 4 - vue sur le jardin et salle de bain complète avec baignoire
- Suite 5 - avec accès au jardin et à la piscine et salle de bain complète avec base de douche
- Salle de bain avec douche.
- Espace de rangement pour le matériel de piscine.
DISTANCES / ACCÈS :
- À 4,5 km de l’accès à la route nationale EN213, qui relie Frechas et Mirandela.
- Frechas - 7,9 km
- Mirandela - 16 km
- Plage de la rivière Frechas - 8,3 km
Distance et accès à la ville de Porto :
- La distance entre Vale da Sancha et Porto est de 167 km (2 heures en voiture). L’itinéraire le plus courant implique l’utilisation de la EN213 de Vale da Sancha à Mirandela. Depuis Mirandela, le trajet se fait toujours sur l’autoroute A4 jusqu’à Porto. Un voyage relativement rapide, calme et confortable.
3 raisons d’acheter avec Zome :
Constamment accompagné
Avec la meilleure formation et la meilleure expérience sur le marché immobilier, les agents de Zome sont entièrement dédiés à vous fournir la meilleure assistance, vous guidant en toute confiance dans la bonne direction pour répondre à vos besoins et à vos ambitions. À partir de là, nous créerons une relation de proximité et serons à l’écoute de vos attentes, car notre priorité est votre bonheur ! Parce qu’il est important que vous vous sentiez accompagné, et que nous soyons avec vous à chaque étape.
Simple
Les agents de Zome bénéficient d’une formation unique sur le marché, basée sur le partage d’expériences pratiques entre professionnels et renforcée par des connaissances neuroscientifiques appliquées qui leur permettent de simplifier et de rendre leur expérience immobilière plus efficace. Oubliez les cauchemars bureaucratiques car avec Zome, vous avez le soutien total d’une équipe expérimentée et polyvalente qui vous apporte un soutien pratique dans tous les aspects essentiels, afin que votre expérience immobilière dépasse vos attentes.
Heureux
Débarrassez-vous de vos soucis et gagnez le temps de qualité dont vous avez besoin pour faire tout ce qui vous rend plus heureux. Nous travaillons chaque jour pour apporter une valeur ajoutée à votre vie en vous donnant les conseils fiables dont vous avez besoin, afin qu’ensemble nous puissions obtenir les meilleurs résultats. Avec Zome, vous ne vous sentirez jamais perdu ou sans accompagnement et vous gagnerez quelque chose qui n’a pas de prix : votre tranquillité d’esprit totale ! C’est ainsi que vous vous sentirez tout au long de l’expérience : calme, en sécurité, confortable et... CONTENT!
Notes:
1. Si vous êtes un agent immobilier, cette propriété est disponible pour le partage d’entreprise. N’hésitez pas à le montrer à vos clients et à nous contacter pour réserver une visite.
2. Pour faciliter l’identification de cette propriété, veuillez indiquer l’identifiant ZMPT respectif ou l’agent respectif qui vous a envoyé la suggestion
Features:
- Terrace Identificação do imóvel: ZMPT565669
Pokud hledáte dokonalé útočiště nebo dobrou investici pro venkovskou turistiku, tato okouzlující vila s 5 ložnicemi a bazénem, která se nachází na pozemku o rozloze 4650 m2, je příležitostí, na kterou jste čekali!
Vila se nachází v malebné vesničce Vale da Sancha, ve farnosti Frechas, obec Mirandela, v okrese Bragança. Je obklopen přírodou a obklopen nesmírnou malebnou krásou.
Nemovitost nabízí prostorné a pohodlné prostory, a to jak uvnitř, tak vně domu, které nabízejí ideální podmínky pro relaxaci nebo socializaci s rodinou nebo přáteli, užívání si lahodného plavání v bazénu, opalování a fantastický západ slunce v prostředí naprostého soukromí, klidu a harmonie s přírodou!
Dům má 2 patra a 3 průčelí, vila se může pochlubit nerušeným výhledem a dobrou expozicí slunci (severovýchod, jihovýchod, jihozápad). Má zahradu kolem celého domu s různými květinami a ovocnými stromy (olivovníky, švestky, třešně, broskvoně, fíkovníky, pomerančovníky, citroníky atd.).
Dispoziční řešení členění domu, jejich rozměry a veškerý komfort umožňují nezávislost funkcí a soukromí těch, kteří v něm žijí. Vila také představuje možnost, pokud je to žádoucí, pro dvougenerační rezidenci, protože přízemí i první patro mají veškeré vybavení samostatného bydlení.
EXTERIÉR DOMU:
-Bazén
- Terasa s výhledem na bazén
- Balkon s výhledem na bazén
- Zahrady včetně dětské zahrady (s houpačkou a skluzavkou)
- Tenisový kurt a sportovní hřiště (s futsalovými brankami a basketbalovým košem)
- Společenská místnost (krb, kulečník, pingpongový stůl)
- Veranda s grilem
- Vedlejší sklad (může sloužit jako uzavřená garáž pro automobily)
Přístup do interiéru nemovitosti je přes 2 automatické brány a v rámci zastřešení je možné zaparkovat několik vozidel.
HLAVNÍ RYSY:
- Automatické brány
- Video interkom
-Zabezpečovací systém
-Zvuková soustava
- Ústřední topení - dieselový kotel ROCA
-Klimatizace
- Ohřev teplé užitkové vody (TUV) pomocí plynového ohřívače vody
- Venkovní okna a dveře v hliníkových rámech s dvojitým zasklením, s vnější ochranou v kovových a dřevěných okenicích
- Stropy se zapuštěným osvětlením
- Interiérové podlahy z plovoucí dřevěné podlahy
- Keramické podlahy v koupelnách, kuchyni, kuchyňském koutě a herně
- 5 ložnic s vlastní koupelnou s vestavěnými skříněmi, ústředním topením a plně vybavenou koupelnou s vanou nebo sprchovým koutem
- Celkem 7 koupelen (2 s vanou, 4 se sprchovým koutem a jedna pro servis)
- 1 zařízená a vybavená kuchyňská linka (sporák a trouba Teka, digestoř Siemens, lednice Kunft, myčka nádobí Bosh)
- 1 kuchyňský kout (sporák Teka, digestoř Teka, lednice Bauknecht)
- 2 obytné místnosti (krb, ústřední topení, klimatizace)
PŘÍZEMÍ:
- Obývací pokoj s krbem, ústředním topením a klimatizací. Má 2 průčelí: se vstupem na terasu s výhledem na bazén a přístupem na terasu.
- zařízená a vybavená kuchyň (sporák, trouba, digestoř, lednice a myčka) - se vstupem na terasu s verandou (severovýchod)
- Dělící chodba mezi společenskou částí a soukromou částí ložnic (apartmánů): s vestavěnou skříní a služební koupelnou.
- Distribuční hala pro ložnice (apartmány): Všechny apartmány mají vestavěné skříně, klimatizaci a ústřední topení. Všechny koupelny jsou vybaveny vyhřívanými věšáky na ručníky a mechanickým odsáváním/větráním.
- Apartmán 1 - s výhledem do zahrady a koupelnou s vířivou vanou
- Apartmán 2 - s výhledem do zahrady a přístupem na balkon s výhledem na bazén. Plně vybavená koupelna se sprchovým koutem.
- Apartmán 3 - s výhledem na bazén a koupelnou se sprchovým koutem.
- Schody do přízemí, s přirozeným osvětlením s výhledem do zahrady.
PŘÍZEMÍ:
- Obývací pokoj a kuchyňský kout (sporák, digestoř a lednice) - se vstupem do bazénu
- Úložný prostor pod schody.
- Apartmán 4 - výhled do zahrady a koupelna s vanou
- Apartmán 5 - se vstupem do zahrady a bazénu a koupelnou se sprchovým koutem
- Bazén podpůrná koupelna se sprchovým koutem.
- Úložný prostor pro bazénové vybavení.
VZDÁLENOSTI / PŘÍSTUP:
- 4,5 km od nájezdu na státní silnici - EN213, která spojuje Frechas a Mirandela.
- Frechas - 7,9 km
- Mirandela - 16 km
- Pláž u řeky Frechas - 8,3 km
Vzdálenost a přístup do města Porto:
- Vzdálenost mezi městy Vale da Sancha a Porto je 167 km (2 hodiny jízdy autem). Nejběžnější trasa zahrnuje použití EN213 z Vale da Sancha do Mirandela. Z Mirandely se vždy jede po dálnici A4 do Porta. Cesta, která je relativně rychlá, klidná a pohodlná.
3 důvody, proč nakupovat se Zome:
Neustále doprovázen
S nejlepším školením a zkušenostmi na trhu s nemovitostmi jsou agenti Zome plně odhodláni poskytnout vám tu nejlepší pomoc a vést vás s plnou důvěrou správným směrem, abyste splnili své potřeby a ambice. Od této chvíle budeme vytvářet blízký vztah a pečlivě naslouchat vašim očekáváním, protože naší prioritou je vaše štěstí! Protože je důležité, abyste cítili, že vás doprovázejí a že s vámi budeme na každém kroku.
Jednodušší
Agenti společnosti Zome absolvují jedinečné školení na trhu, založené na sdílení praktických zkušeností mezi profesionály a posílené aplikovanými neurovědeckými poznatky, které jim umožňují zjednodušit a zefektivnit jejich zkušenosti s nemovitostmi. Zapomeňte na byrokratické noční můry, protože se Zome máte úplnou podporu zkušeného a multikvalifikovaného týmu, který vám poskytne praktickou podporu ve všech podstatných aspektech, takže vaše zkušenosti s nemovitostmi předčí vaše očekávání.
Šťastnější
Zbavte se starostí a získejte kvalitní čas, který potřebujete k tomu, abyste dělali to, co vás dělá šťastnějšími. Každý den pracujeme na tom, abychom do vašeho života přinesli přidanou hodnotu tím, že vám poskytneme spolehlivé rady, které potřebujete, abychom společně dosáhli těch nejlepších výsledků. Se Zome se nikdy nebudete cítit ztraceni nebo bez doprovodu a získáte něco, co je k nezaplacení: váš naprostý klid! Tak se budete cítit po celou dobu zážitku: Klid, bezpečně, pohodlně a... VESELÉ!
Poznámky:
1. Pokud jste realitní makléř, je tato nemovitost k dispozici pro obchodní sdílení. Neváhejte ji ukázat svým zákazníkům a domluvte si s námi návštěvu.
2. Pro snadnější identifikaci této nemovitosti uveďte příslušné ID ZMPT nebo příslušného agenta, který vám návrh zaslal
Features:
- Terrace