FOTOGRAFIILE SE ÎNCARCĂ...
Casă & casă pentru o singură familie de vânzare în Serrazes
921.848 RON
Casă & Casă pentru o singură familie (De vânzare)
Referință:
EDEN-T96117031
/ 96117031
Referință:
EDEN-T96117031
Țară:
PT
Oraș:
Serrazes
Categorie:
Proprietate rezidențială
Tipul listării:
De vânzare
Tipul proprietății:
Casă & Casă pentru o singură familie
Dimensiuni proprietate:
750 m²
Dimensiuni teren:
50.000 m²
Camere:
8
Dormitoare:
8
Băi:
2

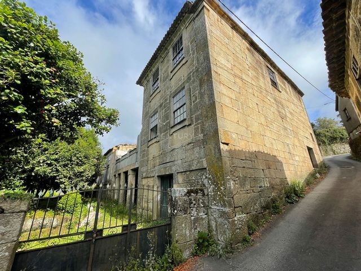

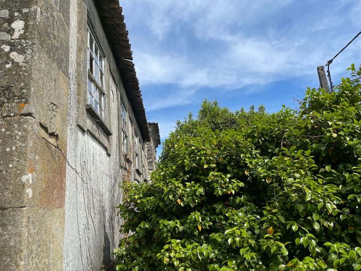
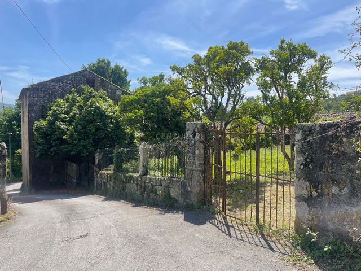
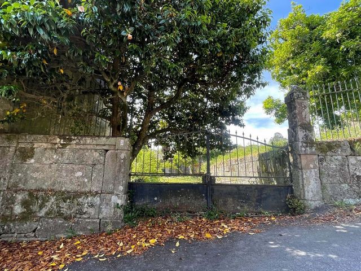


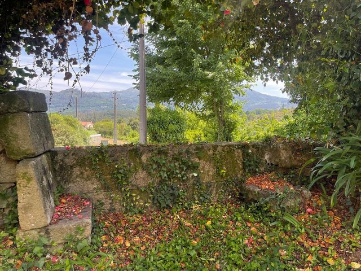


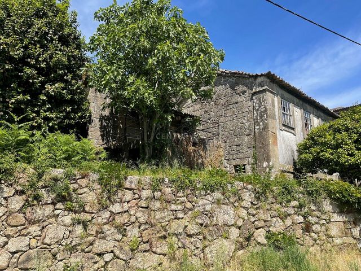




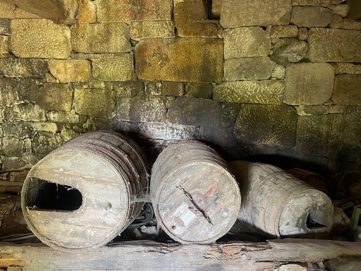
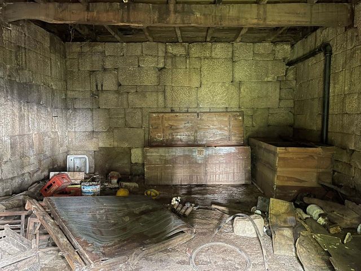
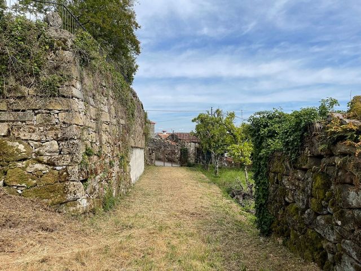
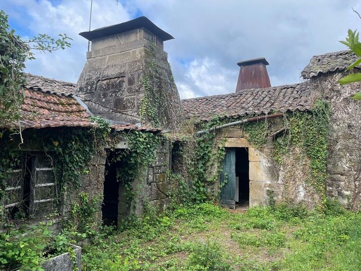
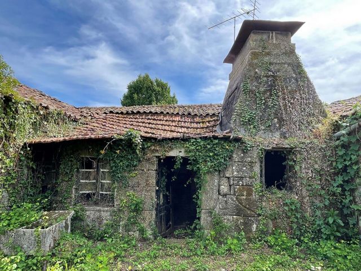
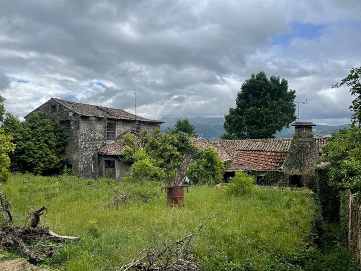


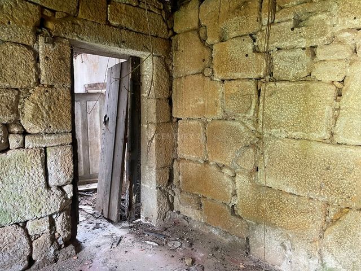
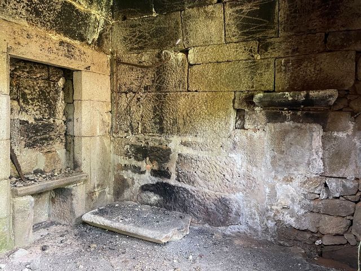
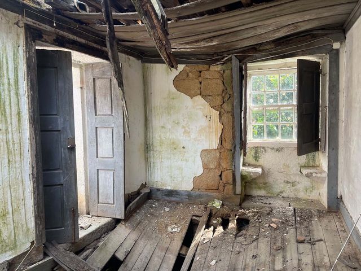
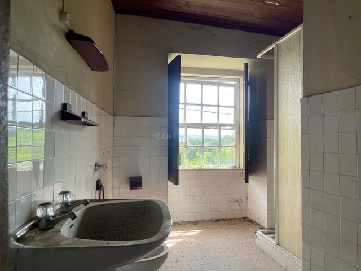
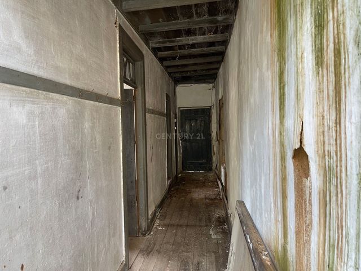
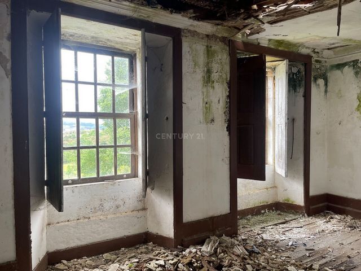



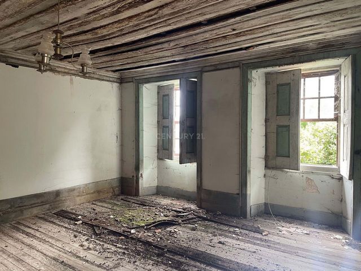


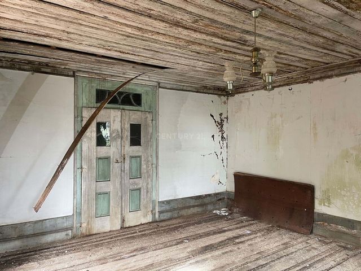

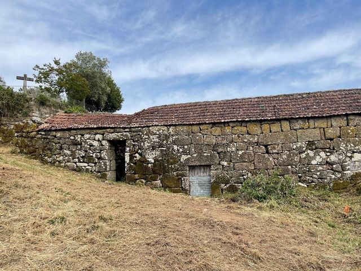


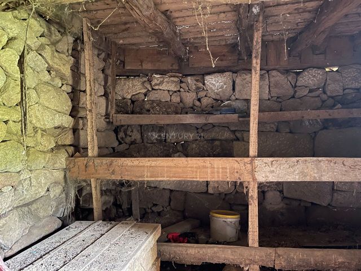

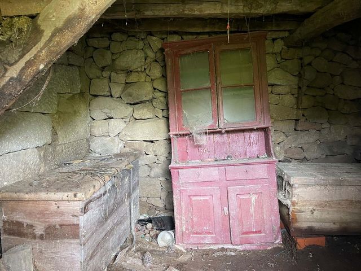

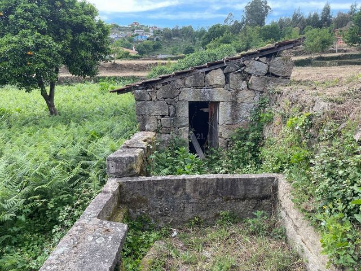

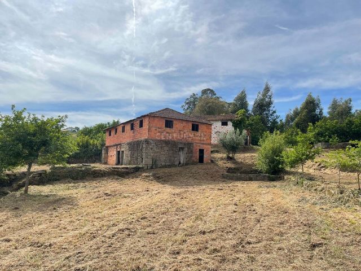

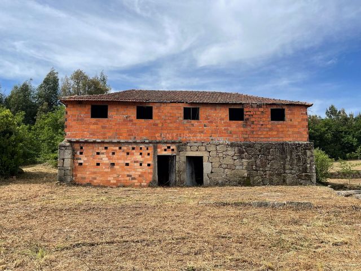
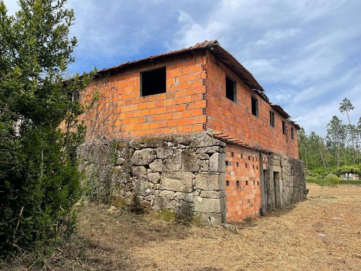
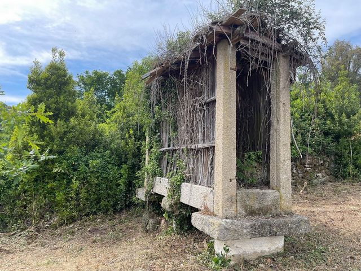

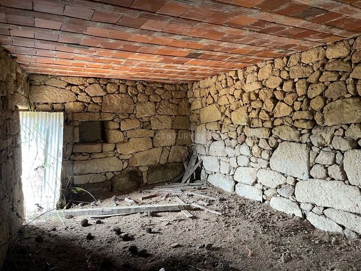
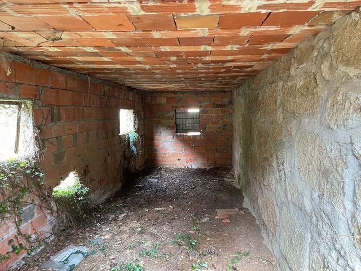
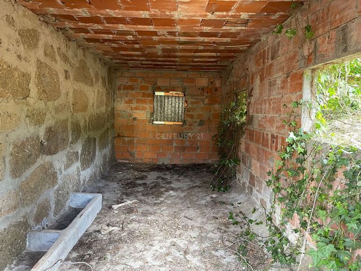





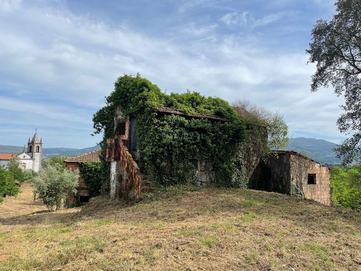


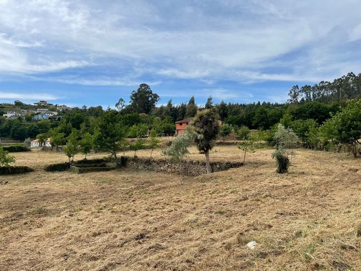


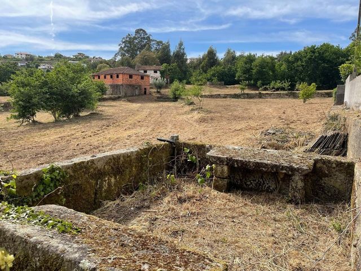


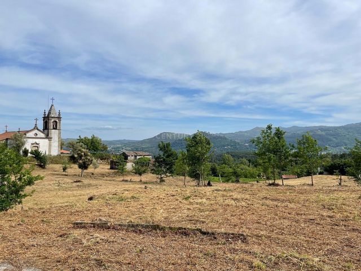
Ensuite, il y a les DÉBARRAS, construits en maçonnerie, avec une empreinte au sol de 60 m².
Au centre de la propriété se trouvent les deux dernières constructions. La GRANGE, avec une empreinte au sol de 85 m², a été construite en maçonnerie sur une structure existante en granit. Elle comprend deux étages, le rez-de-chaussée étant divisé en quatre compartiments avec des entrées indépendantes, tandis que l'étage supérieur est un espace spacieux. Le toit est en excellent état de conservation. En face de la grange, orientée vers le sud, se trouve une grande aire de battage en granit et un imposant grenier.
À côté de la grange se trouve la MAISON DES GARDIENS, avec une empreinte au sol de 65 m² répartie sur deux étages. Construite en maçonnerie sur une structure existante en granit.
Toute la propriété est murée, avec plusieurs entrées et entourée par une route goudronnée. Elle bénéficie d'une excellente exposition au soleil, recevant la lumière du matin au soir. La région bénéficie également de la couverture Internet. Il existe diverses opportunités d'investissement, telles que l'hébergement local, une communauté pour plusieurs familles, des projets agricoles et forestiers, la construction de maisons unifamiliales, entre autres. Localizada no coração da aldeia de Serrazes, em frente à igreja paroquial e a apenas 10 minutos (5 km) da cidade de São Pedro do Sul, a "Quinta da Igreja" já foi uma propriedade auto-suficiente que sustentava várias famílias. Embora atualmente em estado de conservação precário, a imponência das construções revela que pertencia a agricultores abastados que usaram materiais de alta qualidade em sua construção.Com uma área total de 51.718 m², o terreno divide-se em três grandes zonas. A área urbana de 14.690 m² inclui os edifícios residenciais, uma área urbanizável de 3.612 m² na extremidade da propriedade, adequada para a construção de moradias unifamiliares, e a área rústica com 33.416 m². Dois terços da propriedade são ocupados por uma densa floresta de carvalhos, enquanto o terço restante consiste em terreno agrícola.A quinta é abençoada com abundância de água, com várias minas que alimentam quatro grandes tanques distribuídos pelos campos agrícolas. A propriedade possui eletricidade, água da rede pública e excelentes acessos.A propriedade inclui oito edifícios independentes.A CASA PRINCIPAL, construída em granito de cantaria, tem uma área de implantação de 150 m² e está distribuída por três pisos. No piso inferior, há dois grandes compartimentos, incluindo um lagar com dois lagares em granito e duas prensas de vara em ótimas condições de conservação. No piso intermédio e no sótão, encontra-se a área de habitação, com vários quartos e salas, pé-direito alto e iluminação natural através de grandes janelas.A CASA INTERMÉDIA, contígua à casa principal, com 100 m² de área de implantação, está distribuída por dois pisos. No piso inferior, há uma grande adega, enquanto no piso superior há vários quartos e salas, além de uma cozinha rústica com uma grande chaminé de fumeiro.A CASA PEQUENA, também contígua à casa intermédia, com 100 m² de área de implantação, possui uma ampla cozinha com acesso a uma bela varanda.Perpendicular à casa pequena encontra-se o ESTÁBULO, com 85 m² de área de implantação, dividido em vários compartimentos, todos com entradas independentes.Circundando as casas e o estábulo, há um quintal acolhedor com árvores de fruto e portões de entrada para a propriedade. Em frente às casas, há um bonito jardim com camélias centenárias, um lago com fonte e rodeado por um muro em granito de cantaria que confronta com a rua, onde estão incorporados bancos de pedra.Mais adiante encontra-se a POCILGA, uma pequena construção em granito com 35 m², dividida em dois compartimentos com entradas independentes e um pequeno tanque também em granito.A seguir, encontram-se os ARRUMOS, construídos em alvenaria, com 60 m² de área de implantação.No centro da propriedade, estão as duas últimas construções. O CELEIRO, com 85 m² de área de implantação, foi construído em alvenaria sobre uma construção já existente em granito. Possui dois pisos, sendo o inferior dividido em quatro compartimentos com entradas independentes e o superior é um espaço amplo. A cobertura está em excelente estado de conservação. Em frente ao celeiro, virado para sul, encontra-se uma grande eira em granito e um imponente espigueiro.Ao lado do celeiro, encontra-se a CASA DOS CASEIROS, com 65 m² de área de implantação, distribuída por dois pisos. Construída em alvenaria sobre uma construção existente em granito.Toda a propriedade está murada, com várias entradas e circundada por uma estrada alcatroada. Desfruta de excelente exposição solar, recebendo sol desde a manhã até à noite. A área tem cobertura de internet. Existem diversas oportunidades de investimento, como alojamento local, comunidade para várias famílias, projeto agrícola e florestal, construção de moradias unifamiliares, entre outras.Serrazes pertence ao concelho de São Pedro do Sul, no distrito de Viseu. A "Quinta da Igreja" fica a 40 minutos de Viseu, a capital do distrito. Located in the heart of the village of Serrazes, in front of the parish church and just 10 minutes (5 km) from the town of São Pedro do Sul, "Quinta da Igreja" was once a self-sufficient property that sustained several families. Despite its current poor state of conservation, the grandeur of the buildings indicates that it belonged to affluent farmers who spared no expense on the quality of materials used in its construction.With a total area of 51,718 m², the land is divided into three main zones. The urban area covers 14,690 m², including residential buildings, with an urbanizable area of 3,612 m² at the property's edge, suitable for the construction of single-family homes, and a rustic area of 33,416 m². Two-thirds of the property are occupied by a dense oak forest, while the remaining third consists of agricultural land.The property is blessed with abundant water, supplied by several springs feeding four large tanks distributed across the agricultural fields. It benefits from electricity, public water supply, and excellent access.The property features eight independent buildings.The MAIN HOUSE, built in granite masonry, has a footprint of 150 m² and spans three floors. The lower floor includes two large compartments, one of which is a wine press with two granite presses and two well-preserved wooden screw presses. The intermediate and attic floors accommodate the living area, with several rooms and high ceilings illuminated by natural light through large windows.The INTERMEDIATE HOUSE, adjacent to the main house, covers 100 m² and is spread over two floors. The lower floor houses a large cellar, while the upper floor contains multiple rooms and a rustic kitchen with a large smokehouse chimney.The SMALL HOUSE, also adjacent to the intermediate house, occupies 100 m² and features a spacious kitchen with access to a beautiful balcony.Perpendicular to the small house is THE STABLE, covering 85 m², divided into several compartments, each with independent entrances.Surrounding the houses and stable is a cozy courtyard with fruit trees and gated entrances to the property. In front of the houses is a beautiful garden with century-old camellias, a fountain lake surrounded by a granite wall that faces the street, incorporating stone benches.Further along is THE PIGSTY, a small granite building covering 35 m², divided into two compartments with independent entrances and a small granite tank.Next are THE STORAGE ROOMS, built in masonry, covering 60 m².At the center of the property are the last two constructions. THE BARN, covering 85 m², was built in masonry on an existing granite structure. It has two floors, with the lower floor divided into four compartments with independent entrances and the upper floor being a spacious area. The roof is in excellent condition. In front of the barn, facing south, is a large granite threshing floor and an imposing granary.Adjacent to the barn is THE CARETAKER'S HOUSE, covering 65 m², spread over two floors. Built in masonry on an existing granite structure.The entire property is walled, with multiple entrances and surrounded by a paved road. It enjoys excellent sun exposure, receiving sunlight from morning until night. The area has internet coverage. There are various investment opportunities, including local accommodation, a community for multiple families, agricultural and forestry projects, and the construction of single-family homes, among others.Serrazes is part of the municipality of São Pedro do Sul, in the district of Viseu. "Quinta da Igreja" is located 40 minutes from Viseu, the district capital.