FOTOGRAFIILE SE ÎNCARCĂ...
Oportunități de afaceri (De vânzare)
Referință:
EDEN-T96118891
/ 96118891
Referință:
EDEN-T96118891
Țară:
PT
Oraș:
Portalegre
Categorie:
Proprietate comercială
Tipul listării:
De vânzare
Tipul proprietății:
Oportunități de afaceri
Dimensiuni proprietate:
3.500 m²
Dimensiuni teren:
8.160 m²
Camere:
60
Dormitoare:
60
Băi:
12
PREȚ PROPRIETĂȚI IMOBILIARE PER M² ÎN ORAȘE DIN APROPIERE
| Oraș |
Preț mediu per m² casă |
Preț mediu per m² apartament |
|---|---|---|
| Portugal | 13.260 RON | 18.105 RON |
| Évora | 9.731 RON | 27.620 RON |
| Castelo Branco | 5.973 RON | - |
| Castelo Branco | 6.156 RON | - |
| Santarém | 6.035 RON | - |
| Salvaterra de Magos | 7.752 RON | - |
| Benavente | 10.906 RON | - |
| Rio Maior | 7.612 RON | - |
| Alcácer do Sal | 13.460 RON | - |
| Leiria | 7.499 RON | 11.316 RON |
| Leiria | 9.061 RON | 12.051 RON |
| Alcobaça | 7.185 RON | - |
| Alenquer | 9.434 RON | 9.975 RON |
| Condeixa-a-Nova | - | 9.343 RON |
| Montijo | 12.767 RON | 13.610 RON |
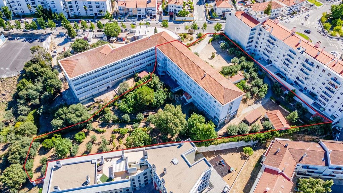
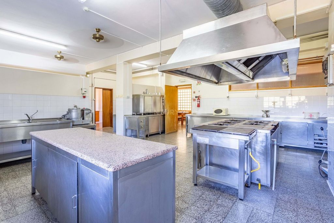
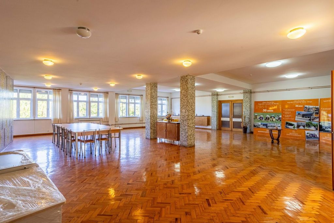
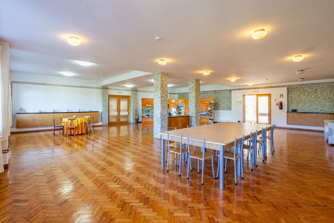
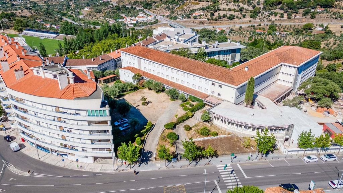

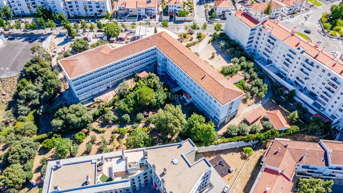
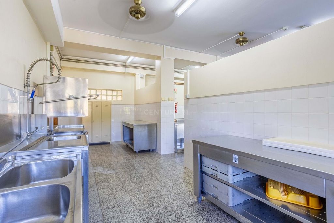
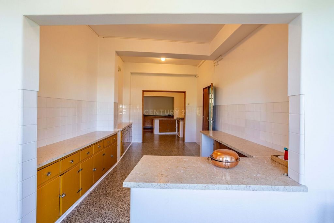
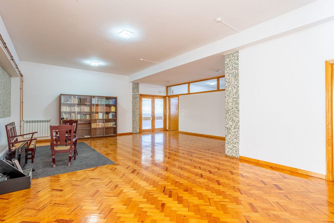
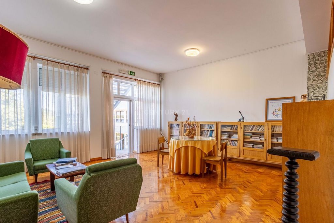
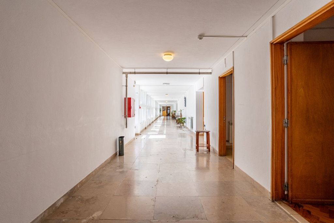
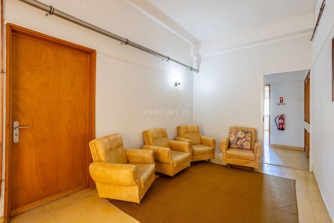
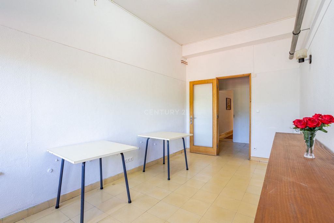
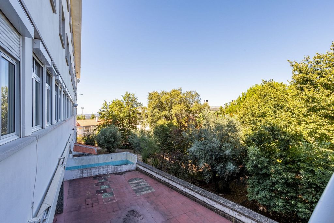
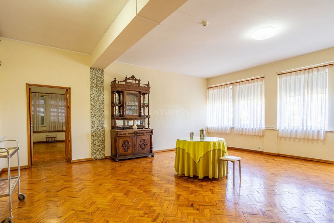
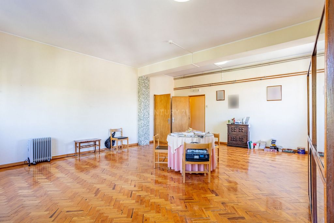
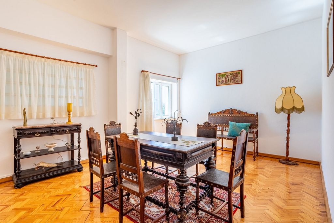
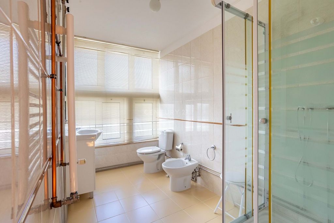
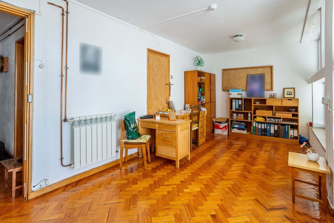
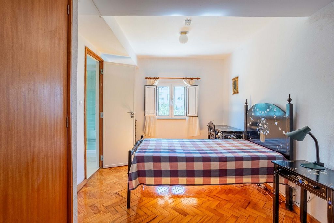
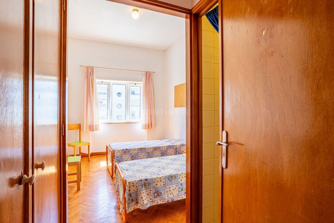
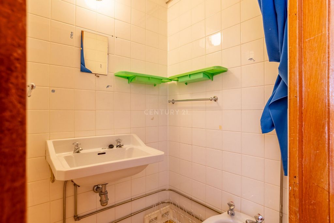
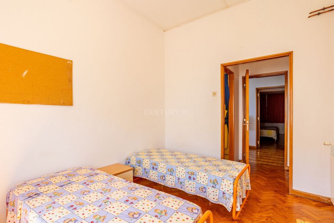
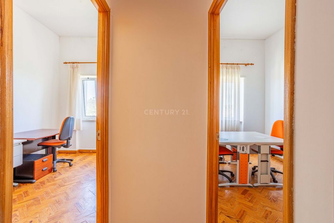
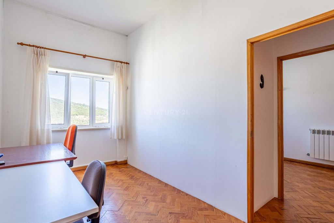
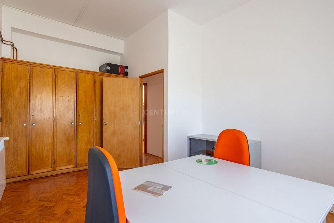
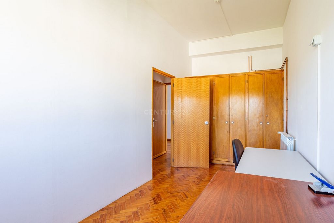
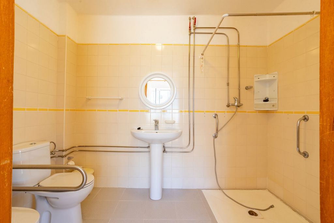
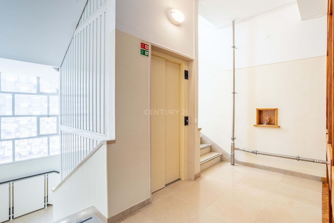
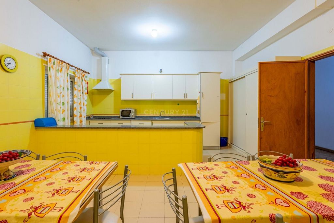
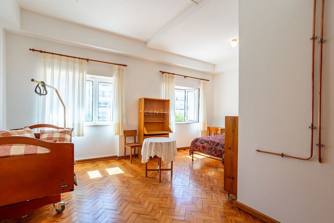
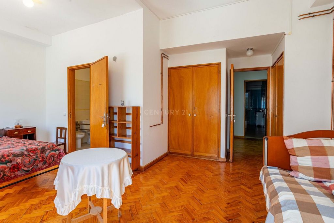
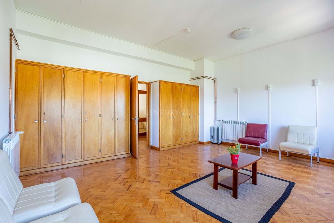

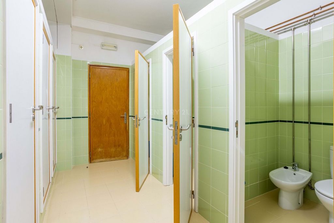
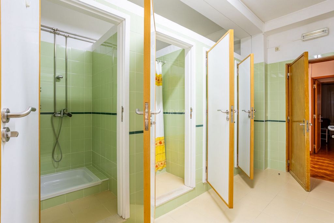
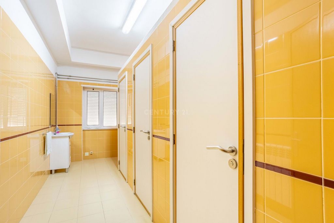
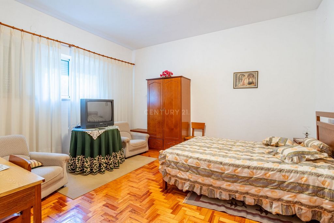
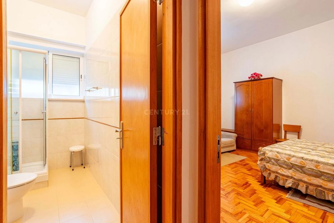
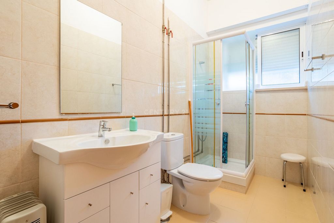
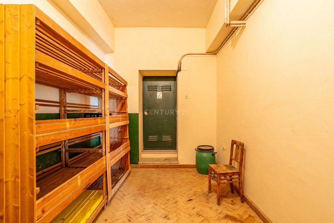
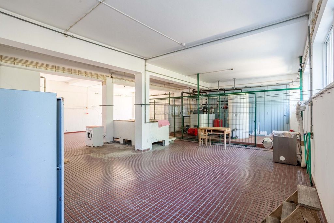
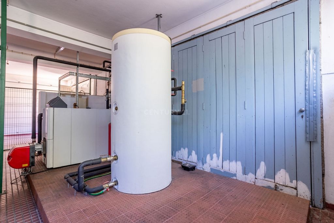
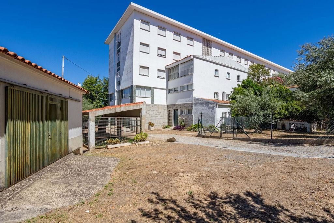
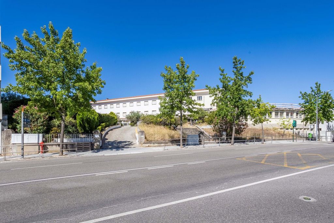
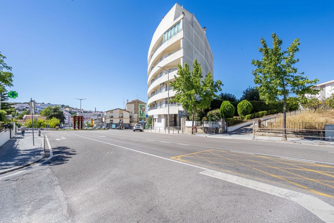
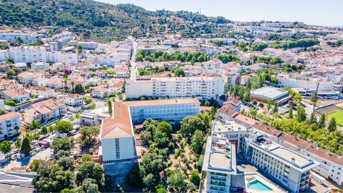
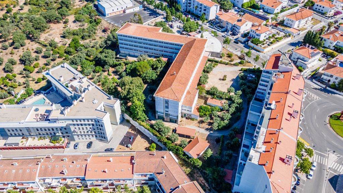
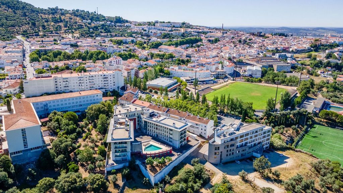
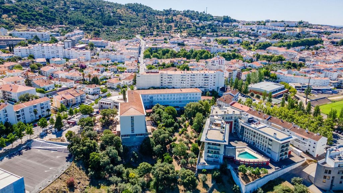
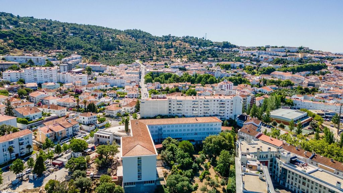
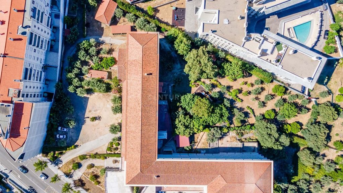
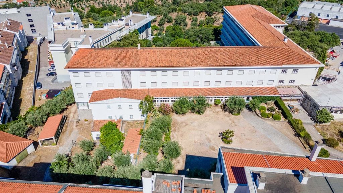
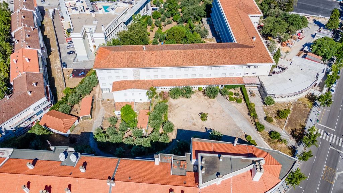
Going down the existing access stairs that surround the elevator, we come across an atrium with access to the outside. This atrium allows distribution to different spaces, such as an area for the PT and a small storage area. There is also a bedroom equipped with a bathroom, a garage area which has the exclusive function of washing and drying clothes and hot water deposits. There is also a living room and a small apartment, with two bathrooms, flooring in pine wood, which previously belonged to the former caretaker,From this atrium we can still have access to the outside, more specifically to the back of the main entrance and where there is a
patio with some support buildings such as garages, fenced spaces for animals and some small buildings with a shed, planted olive trees, green areas, recreation area and playground, outdoor support sanitary facilities, small vegetable gardens and plantations. The property is fenced in its entirety. From the outside, on the other hand, we enter directly on Floor 0, where we come across a small playground through which the entrance is made.
Through this courtyard we have access to several rooms with a hydraulic mosaic floor and a pine wood block floor and lacquered aluminum windows. The following spaces are rooms with spans open to the patio.On the other side of the building there are sanitary facilities, an area that has recently been increased by about 100 m2, which includes three bedrooms with sanitary facilities, a storage room, a changing room for employees and next to it is a pantry of about 30 m2 with a floor in hydraulic mosaic. Next to these spaces there is vertical access to the building via stairs and an elevator. Through this access, we arrive at the 1st Floor, the floor through which we entered and where the main entrance is located, with pine wooden planks. This area is characterized by the existence of a living room, a living room, a dining room, a visiting room, an office, three identical rooms with sanitary facilities, two support toilets next to the reception and the reception which is located exactly at the end of the entrance gallery that was initially described.On the other side of the central corridor there are two pantries and an industrial kitchen, very well equipped.
Leaving the kitchen area we enter the dining room which has a large area. In this large hall, it is interesting to highlight mosaic panels with decorative motifs from the building's construction period. Next to this dual-purpose hall, there is another room of a good size which is used as a living room. Inside this room and due to the existing area, a room was recently built that would serve as a library. In the same space, three offices were also built.
Next to these offices and in the gallery belonging to the main door, there is an area for sanitary installation and storage.After describing the 1st Floor, through the building's stairs, you reach the 2nd Floor, an area for bedrooms, and various support sanitary facilities. This floor makes up a total of twenty-nine rooms and it should be noted that very recent works were carried out to transform two normal rooms into a single room with its own sanitary installation. The rooms are all similar and all have a bathroom.On the 3rd floor, the space and its distribution are repeated, this floor does not have as many rooms, as the existing rooms functioned as dormitories, but the area is the same as on the 2nd floor.
And finally we have the attic throughout the entire building. Vezi mai mult Vezi mai puțin Bâtiment à l'architecture normale, typique des années 60, très bien construit et présentant une grande rigidité, inséré dans un terrain de 8160m2, avec une zone d'implantation de 1219m2 sur une surface totale de construction de 3860m2 répartis sur 5 étages. L'entrée du bâtiment se trouve à l'étage 1, mais afin de décrire le bâtiment dans son ensemble, nous commençons la description à l'étage -1.
En descendant les escaliers d'accès existants qui entourent l'ascenseur, on tombe sur un atrium avec accès à l'extérieur. Cet atrium permet la distribution dans différents espaces, comme une zone pour le PT et une petite zone de stockage. Il y a aussi une chambre équipée d'une salle de bain, un garage qui a pour fonction exclusive de laver et sécher le linge et des dépôts d'eau chaude. Il y a aussi un salon et un petit appartement, avec deux salles de bains, parquet en bois de pin, qui appartenait auparavant à l'ancien gardien,De cet atrium, nous pouvons encore avoir accès à l'extérieur, plus précisément à l'arrière de l'entrée principale et où se trouve un
patio avec quelques bâtiments de soutien tels que des garages, des espaces clôturés pour les animaux et quelques petits bâtiments avec un hangar, des oliviers plantés, des espaces verts, une aire de loisirs et une aire de jeux, des installations sanitaires de soutien extérieures, de petits potagers et des plantations. La propriété est entièrement clôturée. De l'extérieur, en revanche, nous entrons directement à l'étage 0, où nous rencontrons une petite aire de jeux par laquelle l'entrée se fait.
Par cette cour, nous avons accès à plusieurs pièces avec un sol en mosaïque hydraulique et un sol en blocs de bois de pin et des fenêtres en aluminium laqué. Les espaces suivants sont des pièces dont les travées s'ouvrent sur le patio.De l'autre côté du bâtiment se trouvent les sanitaires, une surface récemment agrandie d'environ 100 m2, qui comprend trois chambres avec sanitaires, un débarras, un vestiaire pour les employés et à côté se trouve un garde-manger d'environ 30 m2 avec un sol en mosaïque hydraulique. À côté de ces espaces, il y a un accès vertical au bâtiment par des escaliers et un ascenseur. Par cet accès, nous arrivons au 1er Étage, l'étage par lequel nous sommes entrés et où se trouve l'entrée principale, avec des planches en bois de pin. Cet espace se caractérise par l'existence d'un salon, un séjour, une salle à manger, un parloir, un bureau, trois pièces identiques avec sanitaires, deux toilettes d'appoint attenantes à l'accueil et l'accueil qui se situe exactement au bout de la galerie d'entrée initialement décrite.De l'autre côté du couloir central se trouvent deux garde-manger et une cuisine industrielle, très bien équipée.
En quittant le coin cuisine, nous entrons dans la salle à manger qui a une grande surface. Dans cette grande salle, il est intéressant de mettre en valeur des panneaux de mosaïque aux motifs décoratifs de l'époque de la construction de l'édifice.A côté de cette salle à double usage, se trouve une autre pièce de bonne dimension qui sert de salon. A l'intérieur de cette pièce et en raison de la superficie existante, une pièce a été récemment construite qui servirait de bibliothèque. Dans le même espace, trois bureaux ont également été construits.
A côté de ces bureaux et dans la galerie de la porte principale, se trouve un espace sanitaire et de stockage.Après avoir décrit le 1er étage, à travers les escaliers du bâtiment, vous atteignez le 2ème étage, un espace pour les chambres et diverses installations sanitaires de soutien. Cet étage compte au total vingt-neuf pièces et il est à noter que des travaux très récents ont été réalisés pour transformer deux pièces normales en une seule pièce disposant de son propre sanitaire. Les chambres sont toutes similaires et disposent toutes d'une salle de bain.Au 3ème étage, l'espace et sa distribution sont répétés, cet étage n'a pas autant de pièces, car les pièces existantes fonctionnaient comme des Edifício com uma arquitectura normal, típica dos Anos 60, muito bem construído e apresentando grande rigidez, inserido num lote de terreno de 8160m2, com uma área de implantação de 1219m2 num total de área de construção 3860m2 divididos por 5 pisos. A entrada do edifício faz-se pelo Piso 1 mas para podermos descrever o edifício num todo começamos a descrição pelo Piso -1.
Ao descermos pelas escadas de acesso existentes e que rodeiam o elevador deparamo-nos com um átrio com acesso para o exterior. Este átrio permite a distribuição por diversos espaços, tais como, uma área destinada ao PT e uma pequena zona de arrumos. Existe também um quarto equipado casa de banho, uma área de garagens que tem como função exclusiva zona de lavagens e secagem de roupa e depósitos de águas quentes. Existe ainda uma sala e um pequeno apartamento, com duas casas de banho, pavimento em taco de madeira pinho, que pertencia anteriormente ao antigo caseiro, Deste átrio podemos ainda ter acesso para o exterior, mais propriamente para as traseiras da entrada principal e onde existe um
logradouro com algumas construções de apoio como garagens, espaços vedados para animais e algumas pequenas construções com telheiro, oliveiras plantadas, áreas verdes, zona de recreio e parque infantil, instalações sanitárias exteriores de apoio, pequenas hortas e plantações. A propriedade encontra-se vedada na sua totalidade. Do exterior, entramos por outro lado directamente no Piso 0, onde nos deparamos com um pequeno pátio de recreio por onde se faz a entrada.
Através deste pátio temos acesso a várias salas com pavimento em mosaico hidráulico e com o pavimento em taco de madeira pinho e janelas em alumínio lacado. Os espaços seguintes são salas com vão abertos para o logradouro. Do outro lado do edifício existem instalações sanitárias, uma área que foi aumentada recentemente com cerca de 100 m2 onde se incluem três quartos com instalação sanitária, uma sala de arrumos, um vestiário para funcionários e ao lado uma dispensa com cerca de 30 m2 com pavimento em mosaico hidráulico. Junto a estes espaços existe o acesso vertical do edifício através de umas escadas e de um elevador. Através desse acesso chegamos assim ao Piso 1, piso pelo qual entrámos e onde fica a entrada principal, com os pavimentos em tacos de madeira pinho. Esta área caracteriza-se pela existência da sala de convivio, uma sala de estar, uma sala de refeitório, uma sala de visitas, um escritório, três quartos iguais com instalações sanitárias, duas instalações sanitárias deapoio junto à recepção e a recepção que fica exactamente ao fundo da galeria de entrada que foi inicialmente descrita.Do outro lado do corredor central existem duas copas e uma cozinha industrial, muito bem equipada.
Saindo da área da cozinha entramos na sala de refeitório que possui uma grande área. Neste grande salão é interessante destacar painéis em pastilha com motivos decorativos da época de construção do edifício. Junto a este salão de dupla função existe uma outra sala de boa dimensão que se destina a sala de visitas. Dentro desta sala e devido à área existente foi construído recentemente uma sala que serviria como biblioteca. No mesmo espaço foram também construídos três gabinetes.
Junto a estes gabinetes e já na galeria pertencente à porta principal existe uma área de instalação sanitária e arrumos.Depois de descrito o Piso 1, através das escadas do edifício, chega-se ao Piso 2, uma área de quartos, e várias instalações sanitárias de apoio. Este piso perfaz um total de vinte e nove quartos e é necessário destacar que foram feitas obras muito recentes para se transformar dois quartos normais, num único quarto com instalação sanitária própria. Os quartos são todos semelhantes e todos com wc. No Piso 3, o espaço e sua distribuição repetem-se, este piso não tem tantos quartos, pois os quartos existentes funcionavam como camaratas, mas a área é igual ao piso 2.
E por fim temos o sótão ao longo de todo o edifício. Building with a normal architecture, typical of the 60s, very well built and showing great rigidity, inserted in a plot of land of 8160m2, with an implantation area of 1219m2 in a total construction area of 3860m2 divided over 5 floors. The entrance to the building is on Floor 1, but in order to describe the building as a whole, we begin the description on Floor -1.
Going down the existing access stairs that surround the elevator, we come across an atrium with access to the outside. This atrium allows distribution to different spaces, such as an area for the PT and a small storage area. There is also a bedroom equipped with a bathroom, a garage area which has the exclusive function of washing and drying clothes and hot water deposits. There is also a living room and a small apartment, with two bathrooms, flooring in pine wood, which previously belonged to the former caretaker,From this atrium we can still have access to the outside, more specifically to the back of the main entrance and where there is a
patio with some support buildings such as garages, fenced spaces for animals and some small buildings with a shed, planted olive trees, green areas, recreation area and playground, outdoor support sanitary facilities, small vegetable gardens and plantations. The property is fenced in its entirety. From the outside, on the other hand, we enter directly on Floor 0, where we come across a small playground through which the entrance is made.
Through this courtyard we have access to several rooms with a hydraulic mosaic floor and a pine wood block floor and lacquered aluminum windows. The following spaces are rooms with spans open to the patio.On the other side of the building there are sanitary facilities, an area that has recently been increased by about 100 m2, which includes three bedrooms with sanitary facilities, a storage room, a changing room for employees and next to it is a pantry of about 30 m2 with a floor in hydraulic mosaic. Next to these spaces there is vertical access to the building via stairs and an elevator. Through this access, we arrive at the 1st Floor, the floor through which we entered and where the main entrance is located, with pine wooden planks. This area is characterized by the existence of a living room, a living room, a dining room, a visiting room, an office, three identical rooms with sanitary facilities, two support toilets next to the reception and the reception which is located exactly at the end of the entrance gallery that was initially described.On the other side of the central corridor there are two pantries and an industrial kitchen, very well equipped.
Leaving the kitchen area we enter the dining room which has a large area. In this large hall, it is interesting to highlight mosaic panels with decorative motifs from the building's construction period. Next to this dual-purpose hall, there is another room of a good size which is used as a living room. Inside this room and due to the existing area, a room was recently built that would serve as a library. In the same space, three offices were also built.
Next to these offices and in the gallery belonging to the main door, there is an area for sanitary installation and storage.After describing the 1st Floor, through the building's stairs, you reach the 2nd Floor, an area for bedrooms, and various support sanitary facilities. This floor makes up a total of twenty-nine rooms and it should be noted that very recent works were carried out to transform two normal rooms into a single room with its own sanitary installation. The rooms are all similar and all have a bathroom.On the 3rd floor, the space and its distribution are repeated, this floor does not have as many rooms, as the existing rooms functioned as dormitories, but the area is the same as on the 2nd floor.
And finally we have the attic throughout the entire building.