4.605.250 RON
FOTOGRAFIILE SE ÎNCARCĂ...
Casă & Casă pentru o singură familie (De vânzare)
Referință:
EDEN-T96119858
/ 96119858
Referință:
EDEN-T96119858
Țară:
PT
Oraș:
Carcavelos e Parede
Categorie:
Proprietate rezidențială
Tipul listării:
De vânzare
Tipul proprietății:
Casă & Casă pentru o singură familie
Dimensiuni proprietate:
186 m²
Dimensiuni teren:
247 m²
Camere:
3
Dormitoare:
3
Băi:
4
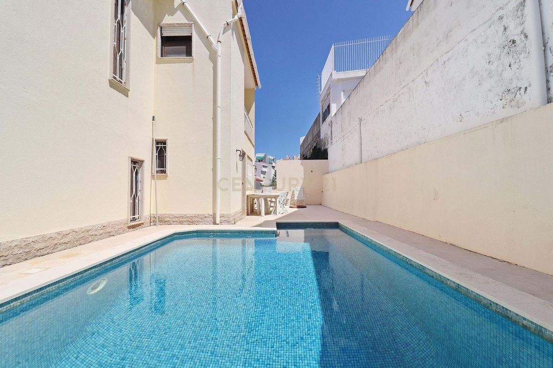
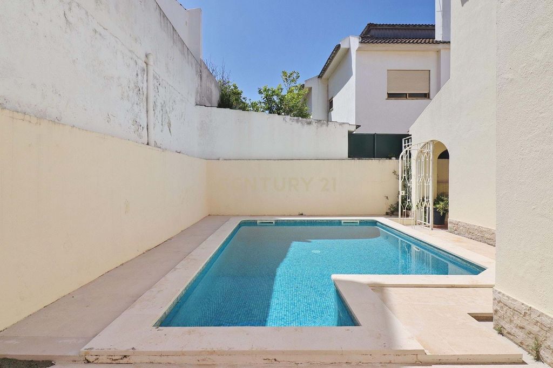
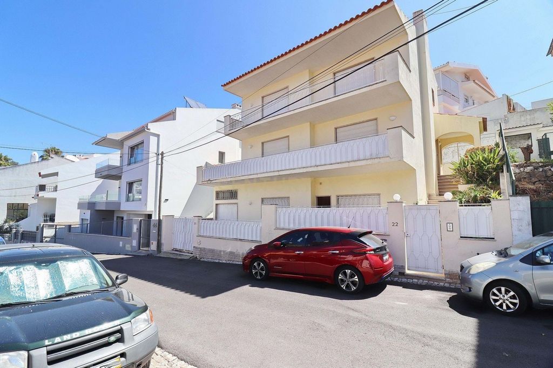
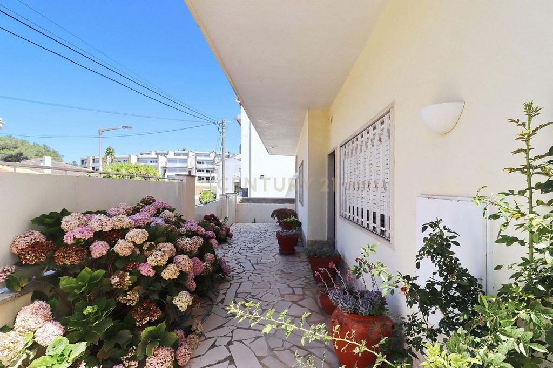
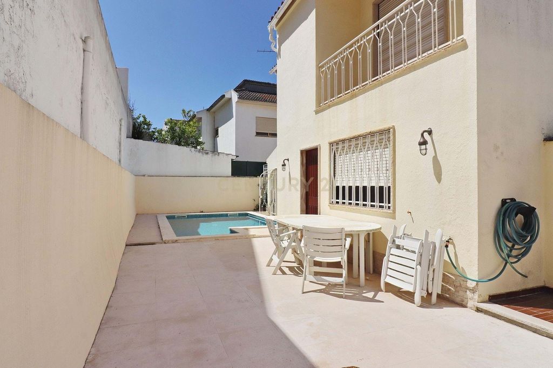
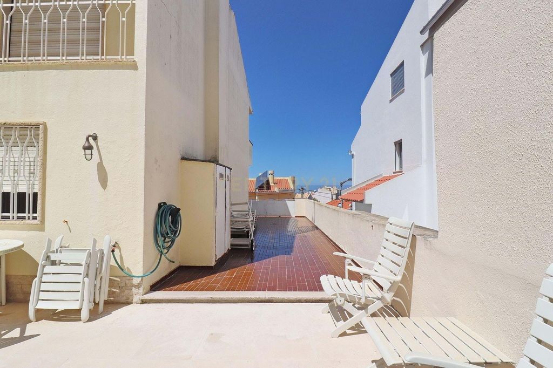
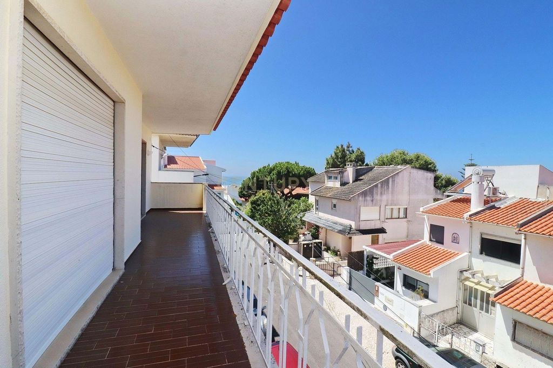
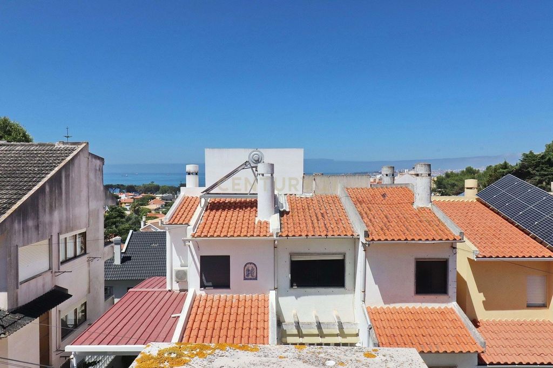
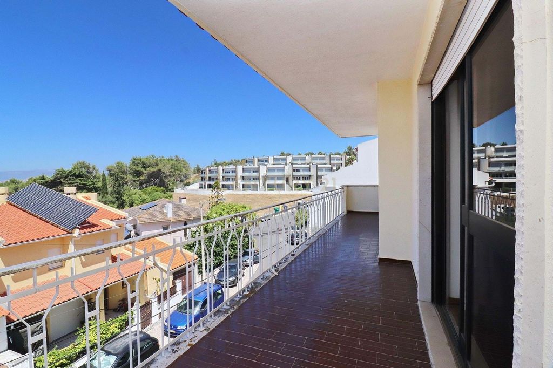
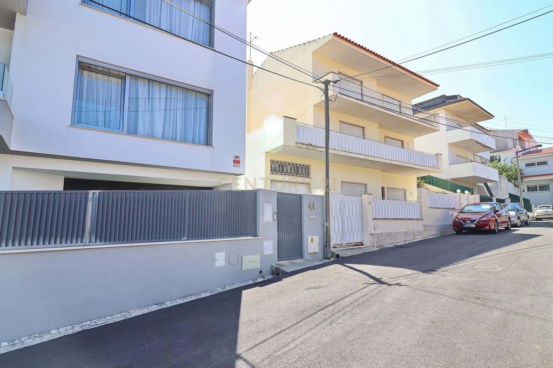
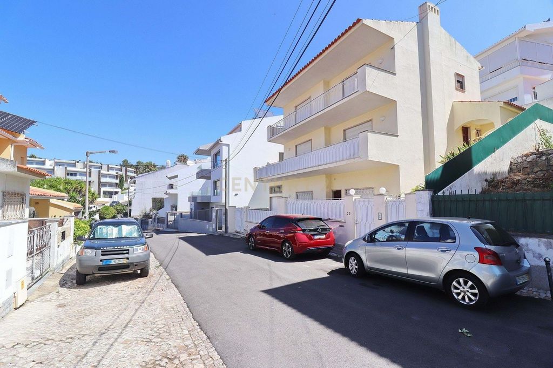
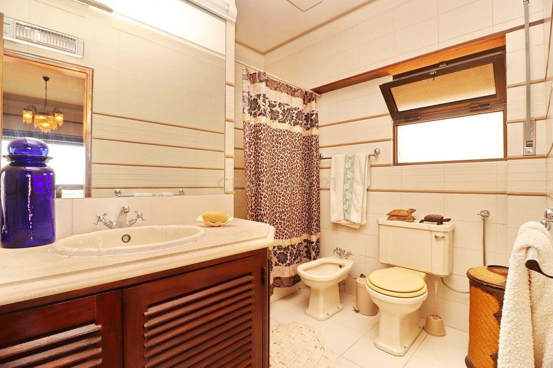
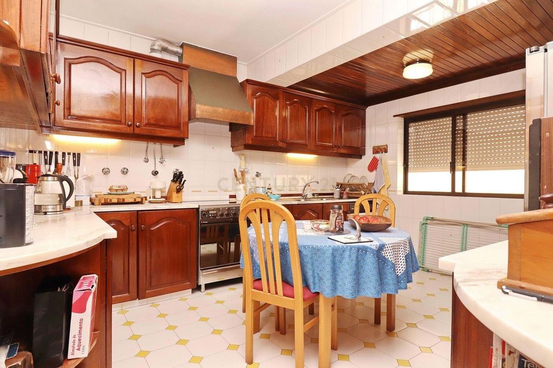
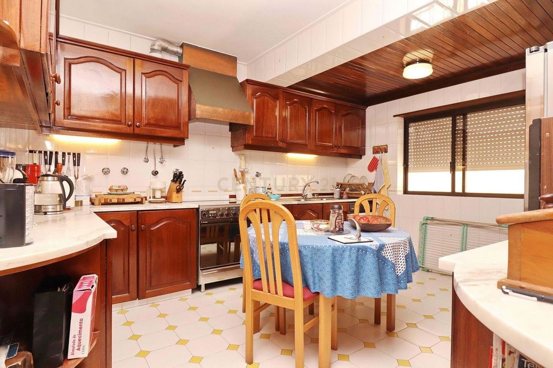
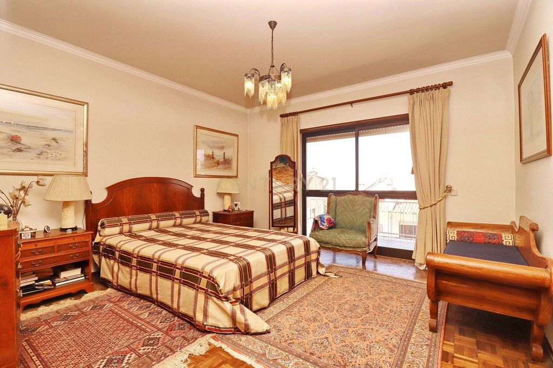
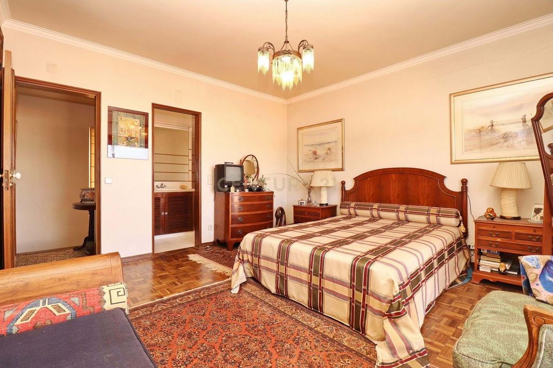
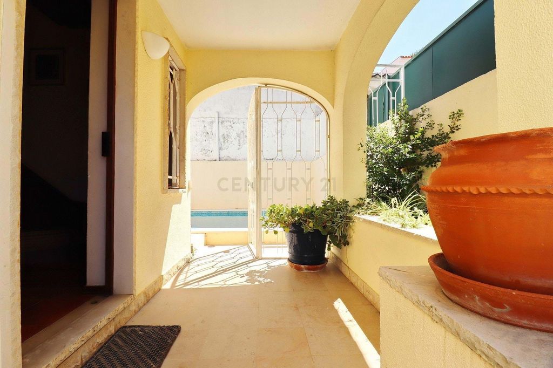
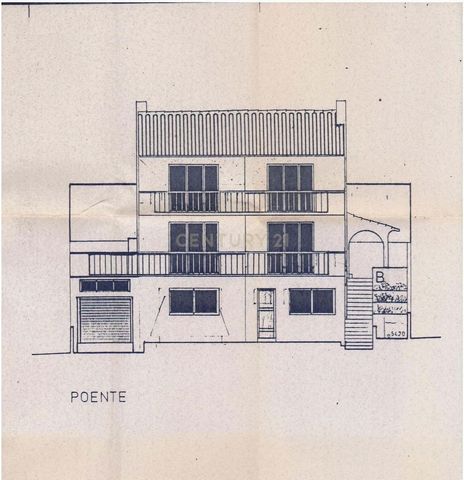
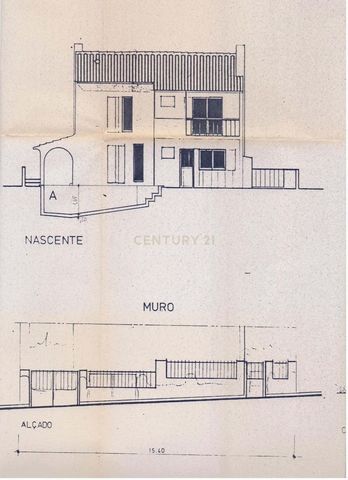
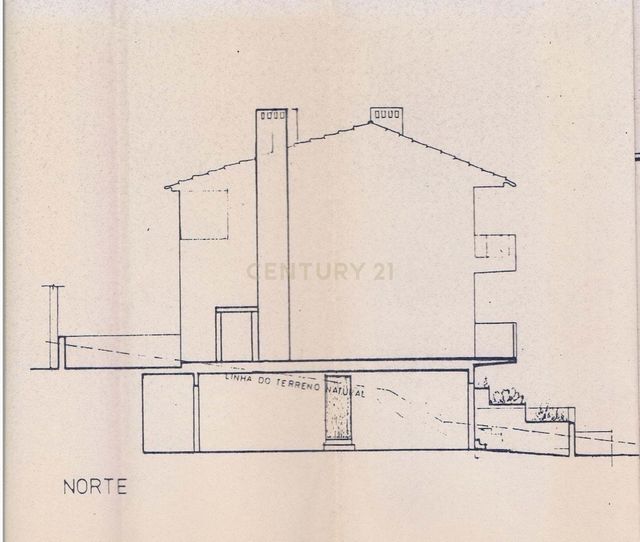
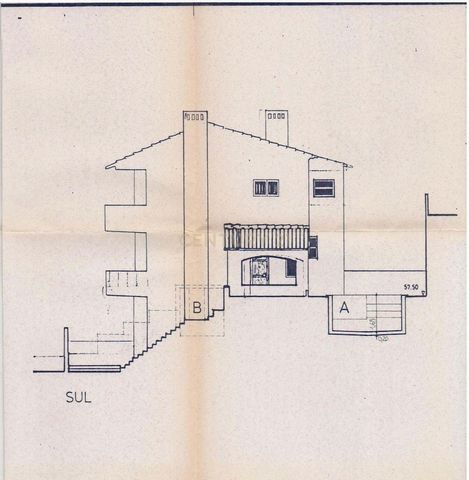
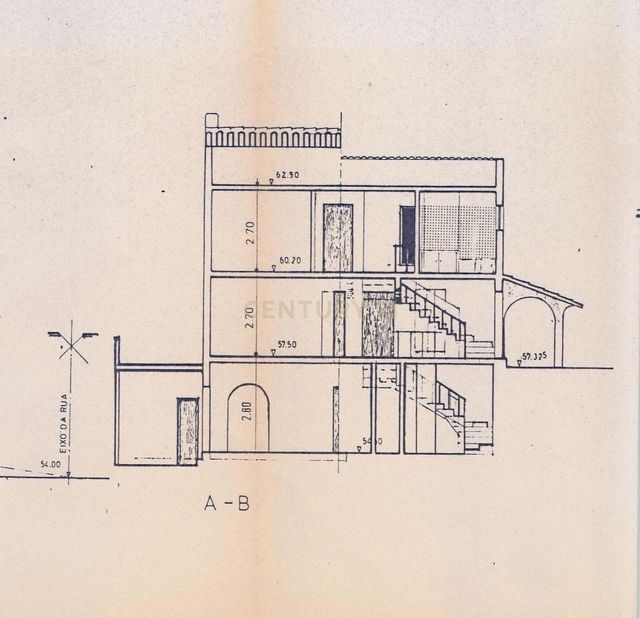
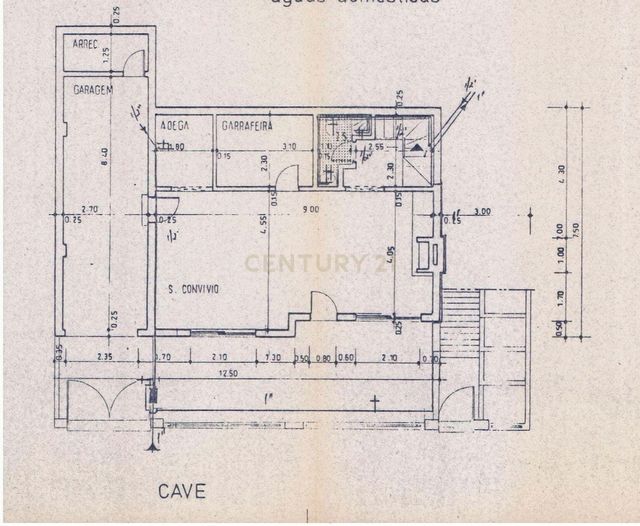
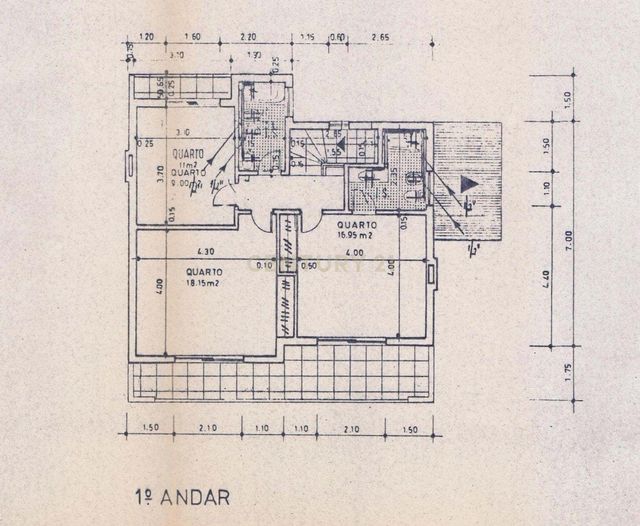
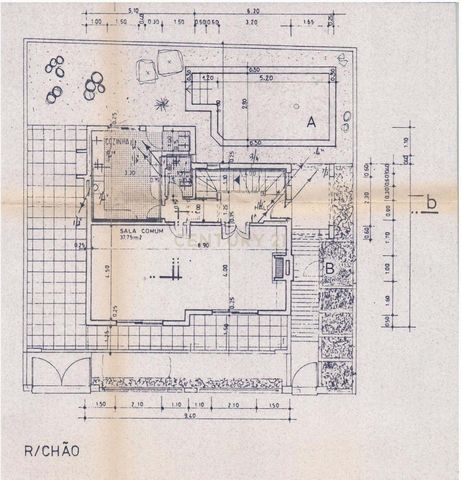
Typologie T3, ce bien est en bon état, d'une surface brute constructible de 210 m2 sur un terrain de 247 m2. Sa surface de déploiement au sol est de 70 m2, et son espace extérieur entourant le bâtiment est de 177 m2.
Il a une bonne exposition au soleil est-ouest-sud.Composition et diffusion :
1er étage
- Espace où sont réparties les 3 chambres dont une en suite avec placard intégré, d'une superficie de 17 m2 et un inst. toilette, deuxième chambre, avec 18 m2, avec placard et une troisième chambre avec 11 m2, et un deuxième inst. soutien sanitaire aux chambres. Toutes les chambres disposent d'un balcon et le balcon du côté ouest des plus grandes chambres offre une vue sur la mer.
Rez-de-chaussée
- Espace avec zone d'entrée, salle commune de 38 m2 avec cheminée, cuisine de 14 m2 et un inst. santé sociale.
Sous-sol
- Espace où se trouve un salon de 40 m2 avec cheminée, espaces de rangement pour cave à vin et cellier, un inst. soutenir la santé.
Remarque : Le sous-sol est au niveau de la rue adjacente.
Garage pour deux voitures et débarras.L'espace extérieur d'une superficie de 177 m2 est agréable, ensoleillé et facile d'entretien.
À l'arrière se trouve la piscine de 5,20 x 2,90, un espace où vous pourrez profiter de l'intimité, de la tranquillité et des bons moments en famille et entre amis.
Réservez votre visite ! Vezi mai mult Vezi mai puțin Maison individuelle unifamiliale de 3 étages située dans une rue calme, dans une zone urbaine avec uniquement des maisons et à proximité de tous les services, écoles, commerces et du poste de police, à cinq minutes du centre de Parede et très proche des plages de Parede et Carcavelos.
Typologie T3, ce bien est en bon état, d'une surface brute constructible de 210 m2 sur un terrain de 247 m2. Sa surface de déploiement au sol est de 70 m2, et son espace extérieur entourant le bâtiment est de 177 m2.
Il a une bonne exposition au soleil est-ouest-sud.Composition et diffusion :
1er étage
- Espace où sont réparties les 3 chambres dont une en suite avec placard intégré, d'une superficie de 17 m2 et un inst. toilette, deuxième chambre, avec 18 m2, avec placard et une troisième chambre avec 11 m2, et un deuxième inst. soutien sanitaire aux chambres. Toutes les chambres disposent d'un balcon et le balcon du côté ouest des plus grandes chambres offre une vue sur la mer.
Rez-de-chaussée
- Espace avec zone d'entrée, salle commune de 38 m2 avec cheminée, cuisine de 14 m2 et un inst. santé sociale.
Sous-sol
- Espace où se trouve un salon de 40 m2 avec cheminée, espaces de rangement pour cave à vin et cellier, un inst. soutenir la santé.
Remarque : Le sous-sol est au niveau de la rue adjacente.
Garage pour deux voitures et débarras.L'espace extérieur d'une superficie de 177 m2 est agréable, ensoleillé et facile d'entretien.
À l'arrière se trouve la piscine de 5,20 x 2,90, un espace où vous pourrez profiter de l'intimité, de la tranquillité et des bons moments en famille et entre amis.
Réservez votre visite ! Moradia isolada unifamiliar de 3 pisos localizada numa rua tranquila, em zona urbana só de moradias e próximo de todos os serviços, escolas, comércio e posto de Polícia, a cinco minutos do centro da Parede e muito perto das praias da Parede e Carcavelos.
De tipologia T3 , este imóvel encontra-se em bom estado de conservação, com uma área bruta de construção de 210 m2 inserida num lote de terreno de 247 m2. A sua área de implantação no terreno é de 70 m2, e o seu espaço exterior envolvente à edificação são 177 m2.
Possui um a boa exposição solar nascente -poente -sul.Composição e distribuição :
1º Piso
- Espaço onde se distribuem os 3 quartos, um em suite com roupeiro embutido, com uma área de 17 m2 e uma inst. sanitária, segundo quarto, com 18 m2, com roupeiro embutido e um terceiro quarto com 11 m2, e uma segunda inst. sanitária de apoio ao quartos. Todos os quartos têm varanda, e a varanda do lado poente dos quartos maiores tem vista de mar.
R/C
- Espaço com zona de entrada, sala comum de 38 m2 com lareira , cozinha com 14 m2 e uma inst. sanitária social.
Cave
- Espaço onde se encontra um salão de convívio de 40 m2 com lareira, zonas de espaço para garrafeira e adega, uma inst. sanitária de apoio.
Nota : O piso da cave encontra-se ao nível do arruamento confinante.
Garagem para duas viaturas e arrecadação.O espaço exterior com uma área de 177 m2 é agradável, solarengo e de fácil manutenção.
Na zona a tardoz encontra-se a piscina com 5,20 x 2,90, sendo um espaço onde se pode usufruir de privacidade, tranquilidade e de bons momentos de convívio de família e amigos.
Marque a sua visita !