1.492.719 RON
FOTOGRAFIILE SE ÎNCARCĂ...
Casă & casă pentru o singură familie de vânzare în Carregal do Sal
1.482.768 RON
Casă & Casă pentru o singură familie (De vânzare)
Referință:
EDEN-T96130427
/ 96130427
Referință:
EDEN-T96130427
Țară:
PT
Oraș:
Carregal Do Sal
Categorie:
Proprietate rezidențială
Tipul listării:
De vânzare
Tipul proprietății:
Casă & Casă pentru o singură familie
Dimensiuni proprietate:
201 m²
Dimensiuni teren:
1.400 m²
Camere:
4
Dormitoare:
4
Băi:
4

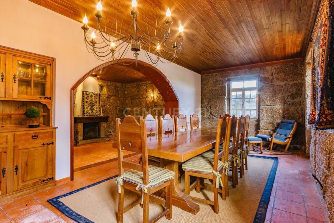

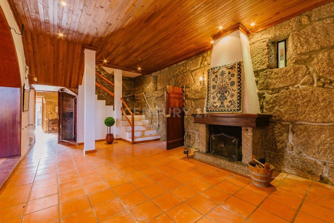
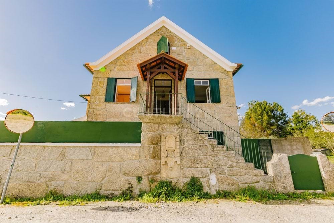
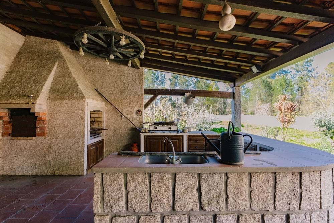
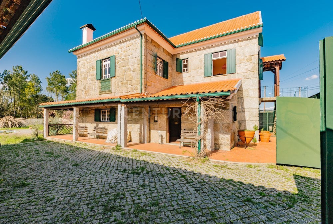
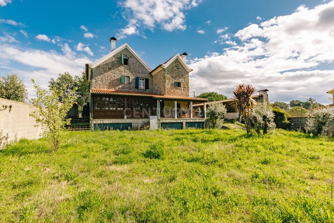
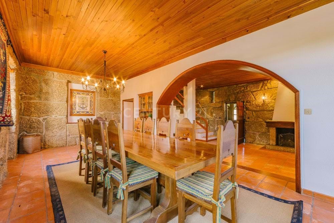
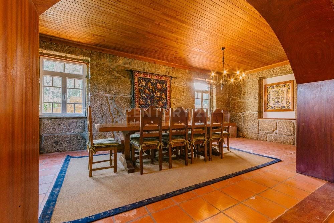
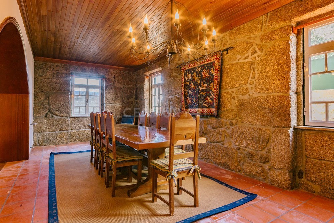
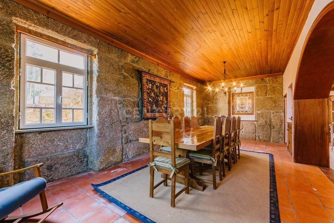
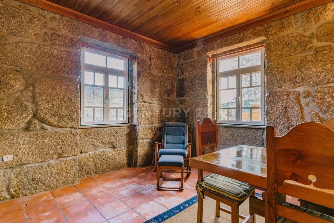
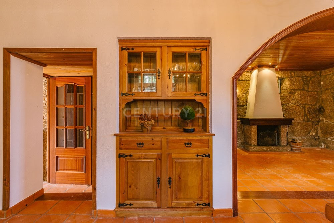
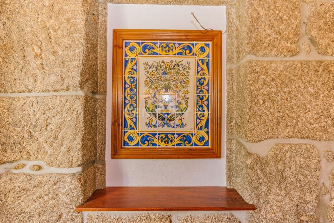


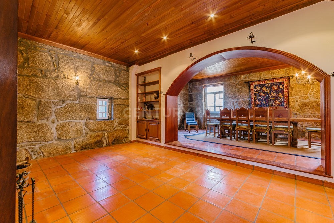
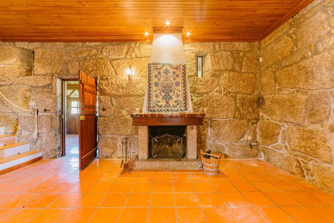
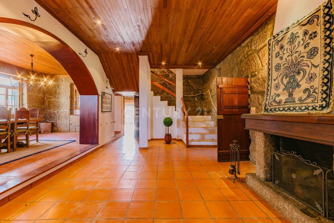
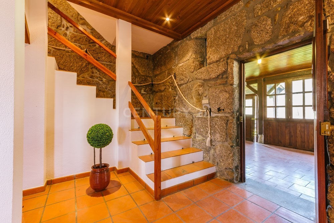
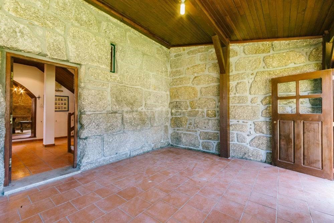
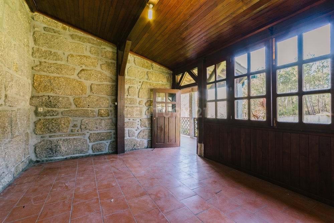
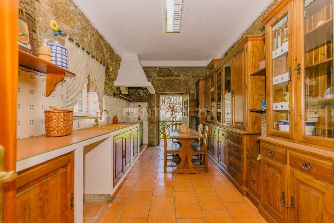
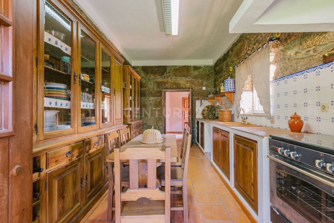
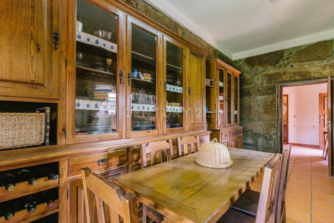
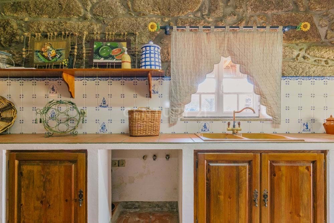
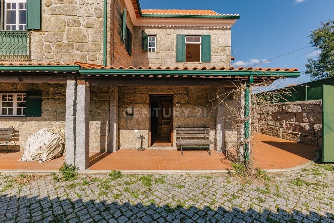
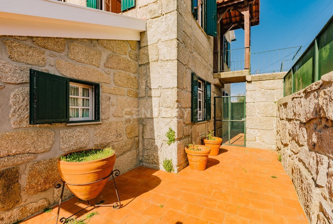
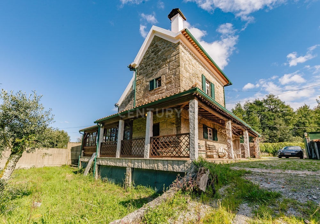
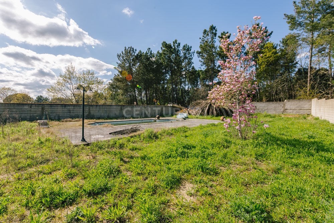
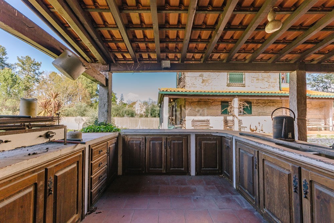
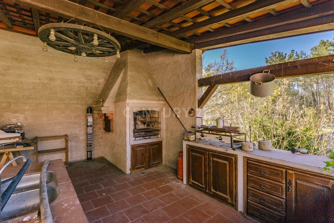
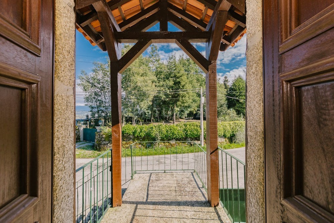
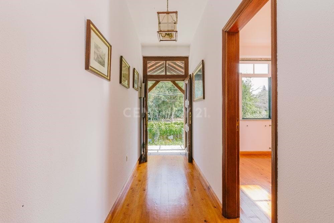
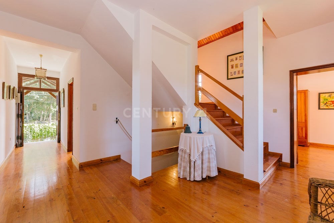
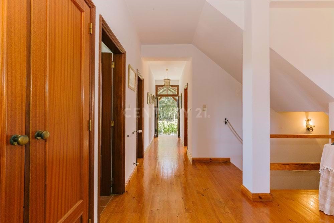
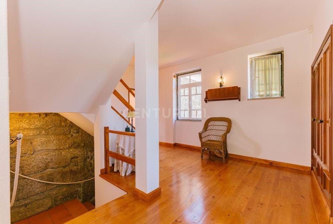

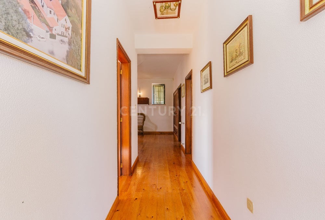

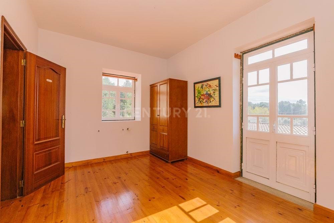

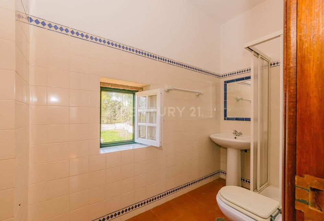
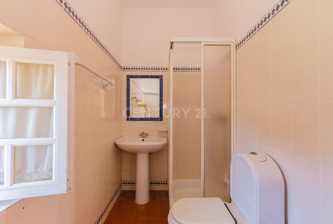
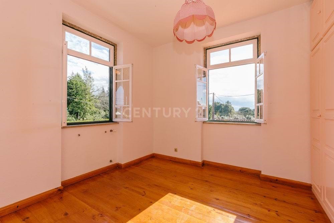
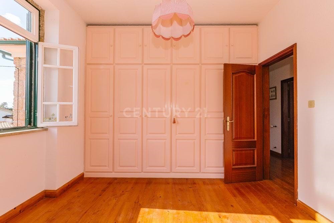
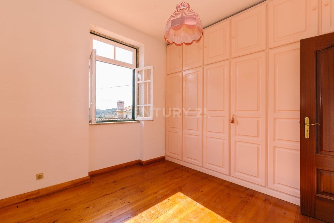
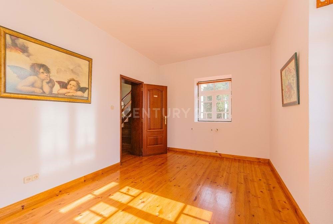
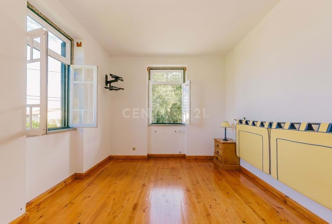
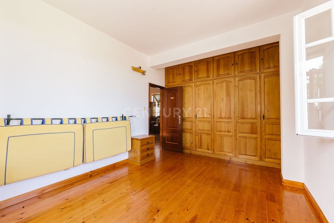
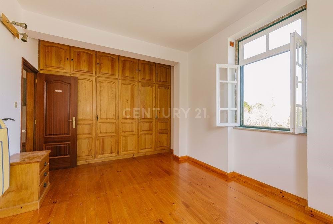
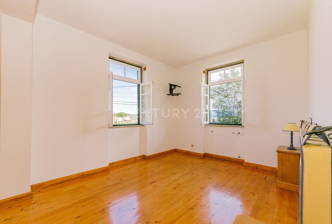
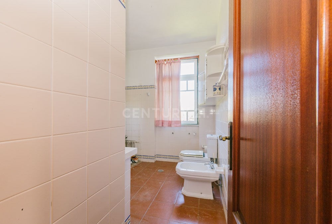
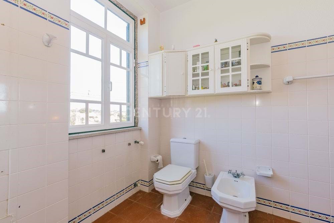
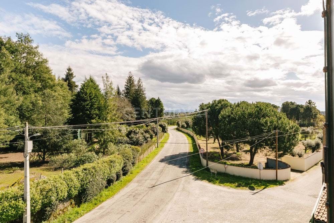
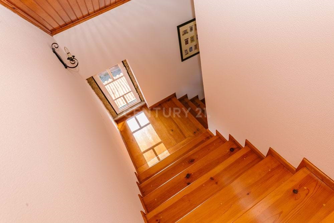
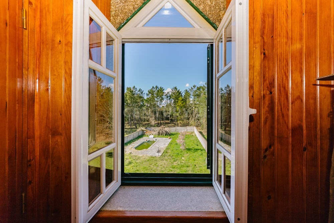
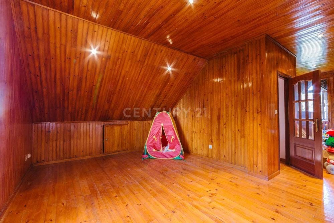
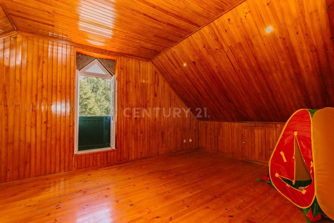
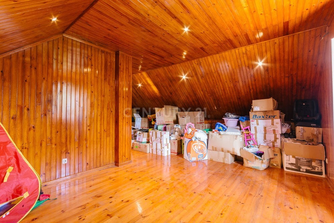
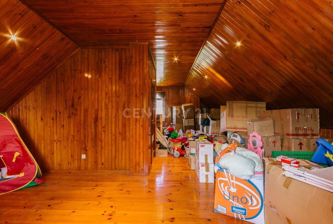
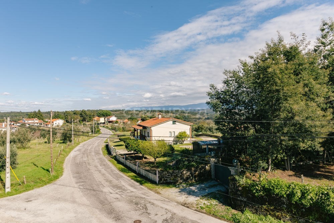
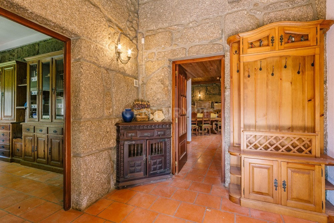
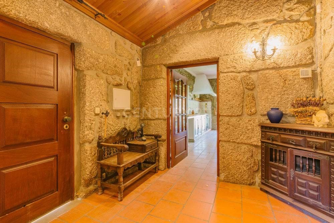

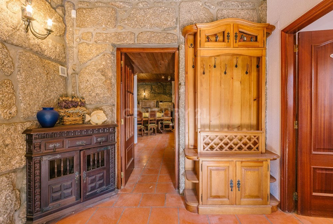
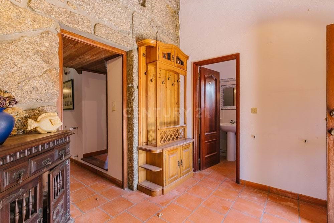
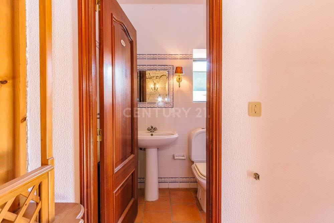
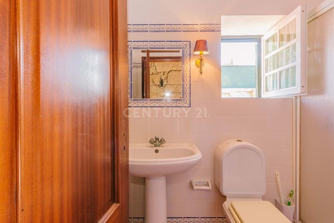
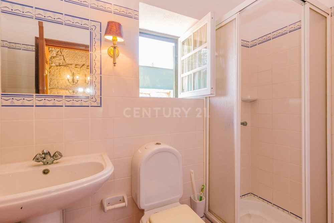
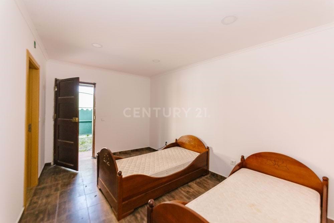
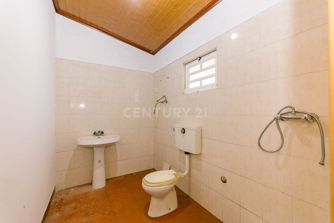
It also has a guest bathroom.On the 1st floor the hall and corridor are 20 m2, there are 2 bedrooms measuring 11 and 16 m2 both with wardrobes, the suite is 13 m2 and the bathroom is 5 m2. On this floor there is also a bathroom and wardrobe.The 50 m2 attic, accessed from this first floor, is covered in wood, has two windows and storage areas.Outside there is a covered porch where the laundry room is located, a space that can be used to place a table, the kitchen with barbecue and bread oven.
It also has a guest bedroom with a bathroom.In the garden with automatic irrigation through the hole, there is a 7mx4m swimming pool with benches.
The pool is cleaned using a salt system that is converted into natural chlorine.The house is served by a water heating system.The roof was renovated two years ago."Come with us and discover your new home" Vezi mai mult Vezi mai puțin La recherche de votre maison idéale peut enfin se terminer ici.Nous vous présentons cette propriété pleine d'éléments rustiques, avec de grands espaces, pleine de lumière et des améliorations qui dépasseront toutes vos attentes.Cette villa de 2 étages, avec un espace extérieur couvert pour les réunions, un grand jardin avec piscine, est un véritable monde de possibilités.Appréciez la tranquillité et l'espace, le style et le confort, l'harmonie et la fonctionnalité.Au rez-de-chaussée le hall d'entrée distribue l'espace, dispose d'une cuisine rustique avec beaucoup de rangements et accès au porche, la salle à manger de 27 m2 et le salon de 26 m2 a une cheminée avec poêle, les deux chambres sont reliées par une arche, depuis le salon on accède à la véranda en bois de 30 m2 vitrée tout autour.
Il dispose également d'une salle de bains pour invités.Au 1er étage le hall et le couloir font 20 m2, il y a 2 chambres de 11 et 16 m2 toutes deux avec placards, la suite fait 13 m2 et la salle de bain fait 5 m2. A cet étage il y a aussi une salle de bain et une armoire.Le grenier de 50 m2, accessible depuis ce premier étage, est recouvert de bois, dispose de deux fenêtres et de rangements.Dehors, il y a un porche couvert où se trouve la buanderie, un espace pouvant être utilisé pour placer une table, la cuisine avec barbecue et four à pain.
Il dispose également d'une chambre d'amis avec salle de bain.Dans le jardin avec arrosage automatique par trou, il y a une piscine de 7mx4m avec bancs.
La piscine est nettoyée à l'aide d'un système au sel qui est converti en chlore naturel.La maison est desservie par un système de chauffage à eau.La toiture a été rénovée il y a deux ans."Venez avec nous et découvrez votre nouvelle maison" A busca pela sua moradia perfeita pode finalmente terminar aqui. Apresentamos esta propriedade, repleta de características rusticas, com espaços amplos, cheios de luz e com melhorias que vão superar todas as suas expectativas. Esta moradia de 2 pisos, com espaço exterior coberto para os convívios, tem um amplo jardim com piscina é um verdadeiro mundo de possibilidades.Aprecie a tranquilidade e o espaço, o estilo e o conforto, a harmonia e a funcionalidade.No piso térreo o hall de entrada distribuí o espaço, tem uma cozinha rústica com muita arrumação e acesso ao alpendre, a sala de jantar com 27 m2 e a sala de estar com 26 m2 com lareira e recuperador de calor, as duas salas estão ligadas por um arco, da sala de estar acedemos à marquise de 30 m2 em madeira que é envidraçada em todo o seu redor.
Tem ainda uma casa de banho social.No 1º piso o hall e corredor têm 20 m2, tem 2 quartos com 11 e 16 m2 ambos com roupeiro, a suíte tem 13 m2 e a casa de banho tem 5 m2. Neste piso existe ainda uma casa de banho e roupeiro.O sótão de 50 m2, com acesso por este 1º piso, está revestido a madeira, tem duas janelas e zonas de arrumação.No exterior tem um alpendre coberto onde está a lavandaria, um espaço que pode utilizar para colocar uma mesa e a cozinha com churrasqueira e forno de pão.
Tem ainda um quarto de hóspedes com casa de banho.No jardim com rega automática através do furo, tem uma piscina com 7mx4m com bancos.
A limpeza da piscina é feita com um sistema de sal que é convertido em cloro natural.A casa é servida por sistema de aquecimento de águas.O telhado foi renovado há dois anos."Venha connosco conhecer a sua nova moradia" The search for your perfect home can finally end here.We present this property, full of rustic features, with large spaces, full of light and improvements that will exceed all your expectations.This 2-storey villa, with covered outdoor space for gatherings, a large garden with swimming pool, is a true world of possibilities.Appreciate tranquility and space, style and comfort, harmony and functionality.On the ground floor the entrance hall distributes the space, has a rustic kitchen with lots of storage and access to the porch, the dining room with 27 m2 and the living room with 26 m2 has a fireplace with stove, the two rooms are connected by an arch, from the living room we access the 30 m2 wooden sunroom that is glazed all around.
It also has a guest bathroom.On the 1st floor the hall and corridor are 20 m2, there are 2 bedrooms measuring 11 and 16 m2 both with wardrobes, the suite is 13 m2 and the bathroom is 5 m2. On this floor there is also a bathroom and wardrobe.The 50 m2 attic, accessed from this first floor, is covered in wood, has two windows and storage areas.Outside there is a covered porch where the laundry room is located, a space that can be used to place a table, the kitchen with barbecue and bread oven.
It also has a guest bedroom with a bathroom.In the garden with automatic irrigation through the hole, there is a 7mx4m swimming pool with benches.
The pool is cleaned using a salt system that is converted into natural chlorine.The house is served by a water heating system.The roof was renovated two years ago."Come with us and discover your new home"