1.940.535 RON
1.567.355 RON
1.467.840 RON
1.641.991 RON
1.567.355 RON
1.641.991 RON
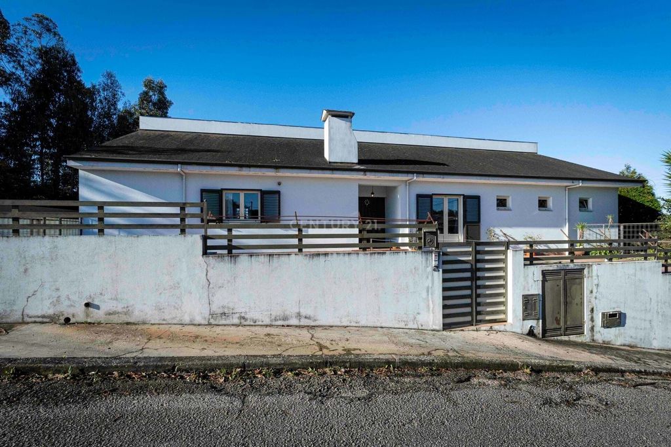
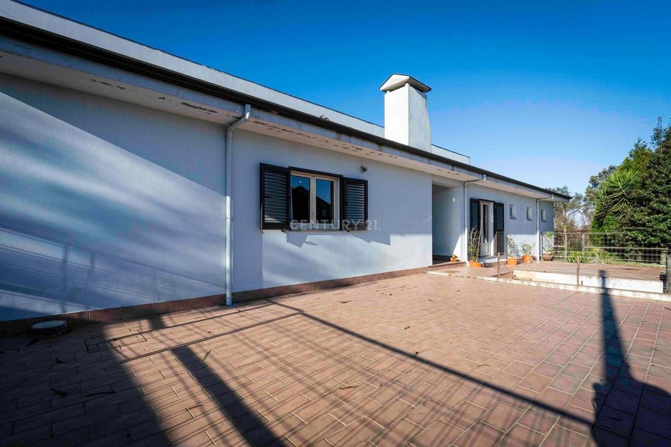
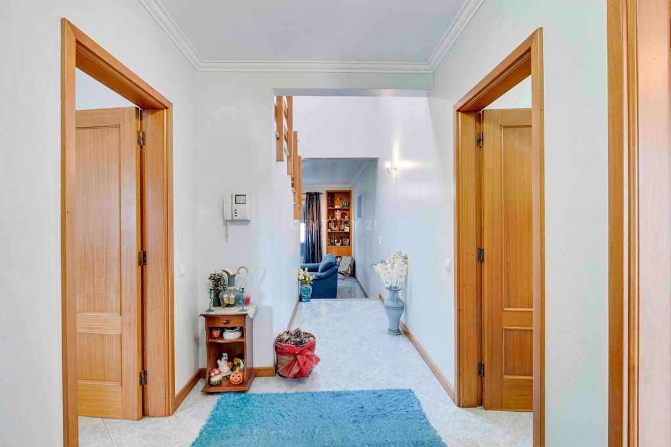

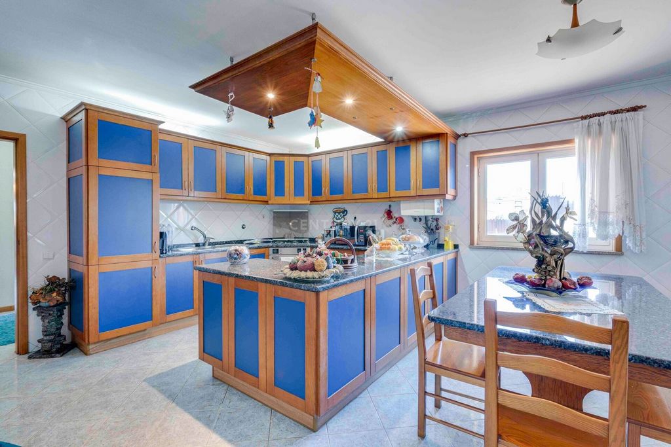
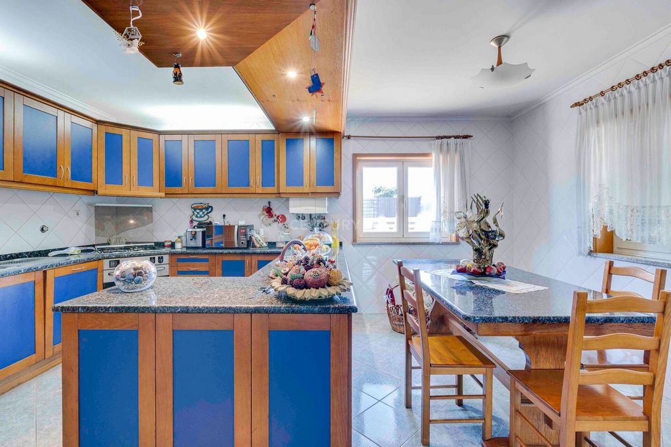
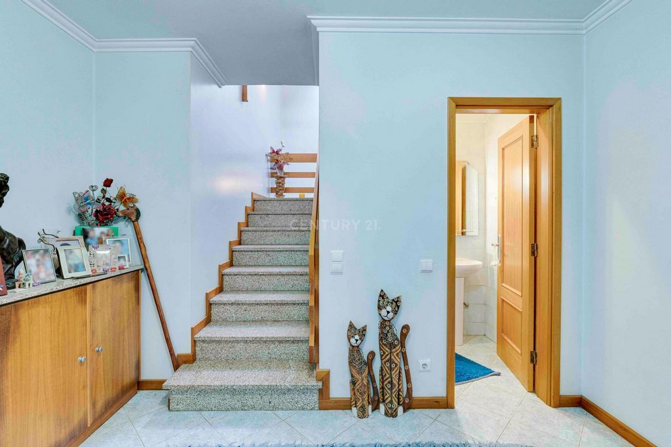

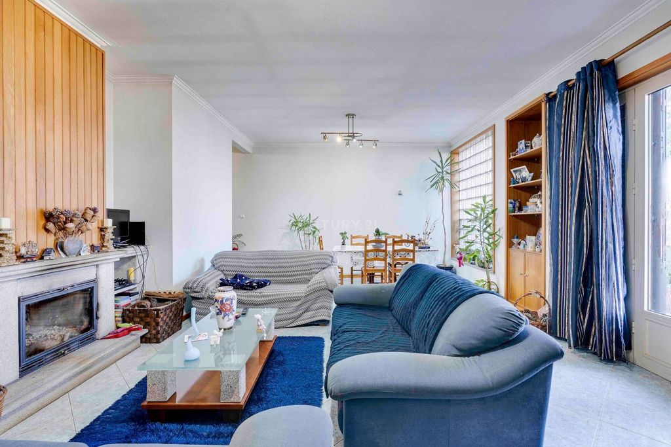
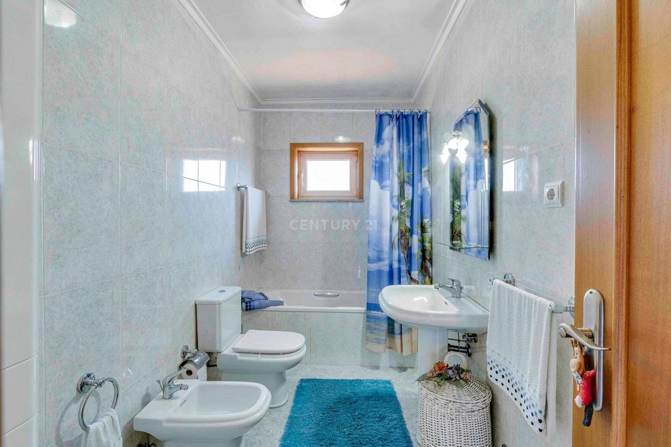
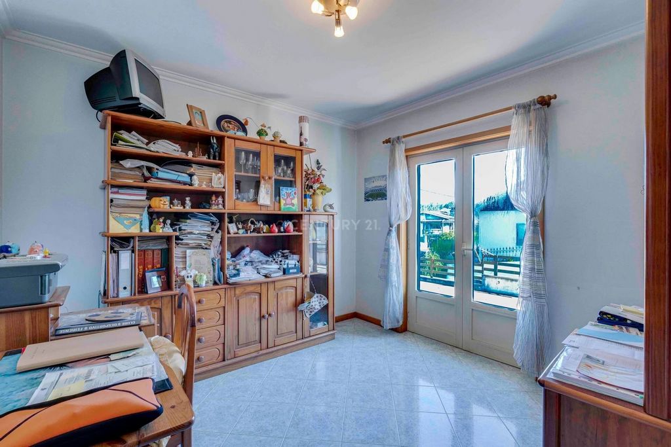
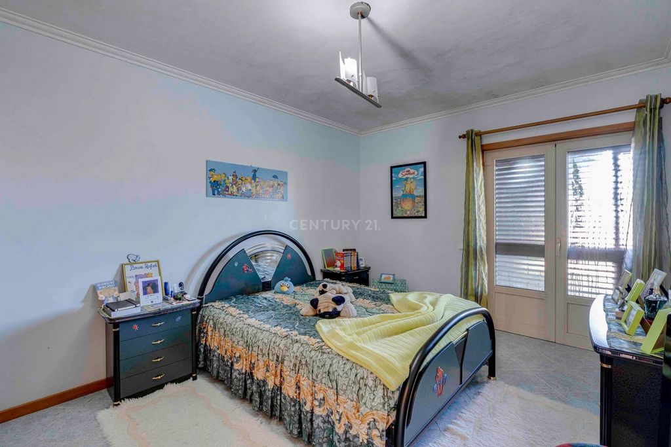
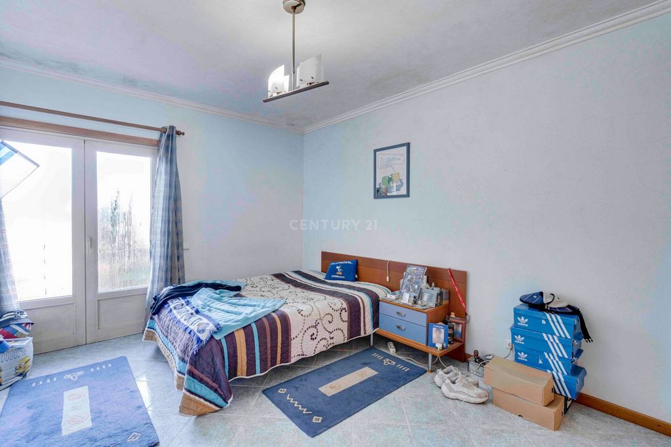





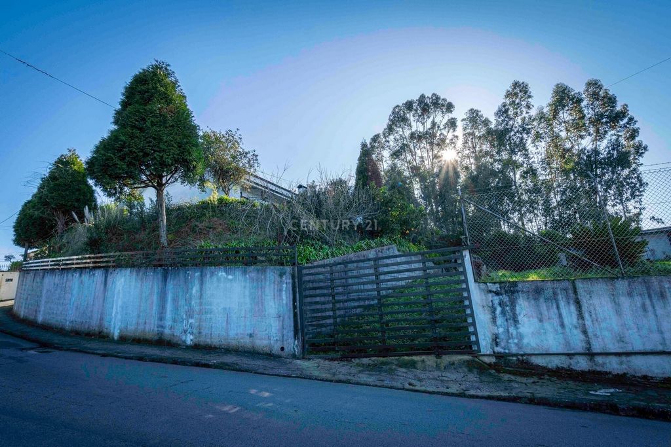
It has a gross built area of 268m², is located on a plot of land measuring 1,460m2 and is spread over 1 floor and use of an attic organized as follows:RC:
- entrance hall;
- kitchen with solid wood furniture and pantry area;
- room with a difference in level, equipped with a stove;
- indirect communication between living room and kitchen;
- bathroom;
- service bathroom;
- 3 bedrooms with built-in wardrobes;
- master suite.Use of attic:
- social loungeExterior:
- urban land supporting the building;
- patio with leisure area.Other features:
- building built in 2001;
- gas central heating;
- fireplace with stove;
- bathrooms with natural light;
- double aluminum frames;
- asphalt shingle;
- roofmate pt35.EXTERIOR:
- outbuildings with laundry and storage area;
- barbecue area and wood oven;
- surrounding garden.Are you interested? Contact us for visits or more information. Vezi mai mult Vezi mai puțin Cette maison T4 de plain-pied avec utilisation d'un grenier, est située Rua do Aleixo, n° 45, paroisse de Lobão.
Il a une superficie brute construite de 268m², est implanté sur un terrain de 1.460m2 et est réparti sur 1 étage et jouit d'un grenier organisé comme suit :RC :
- hall d'entrée;
- cuisine avec meubles en bois massif et coin garde-manger ;
- pièce avec dénivelé, équipée d'un poêle ;
- communication indirecte entre le salon et la cuisine ;
- salle de bain;
- salle de bains de service ;
- 3 chambres avec placards intégrés ;
- suite parentale.Utilisation du grenier :
- salon socialExtérieur:
- le terrain urbain supportant le bâtiment ;
- patio avec espace de loisirs.Autres caractéristiques:
- le bâtiment construit en 2001 ;
- chauffage central au gaz;
- cheminée avec poêle ;
- des salles de bains avec lumière naturelle ;
- doubles cadres en aluminium ;
- les bardeaux d'asphalte ;
- colocataire pt35.EXTÉRIEUR:
- des dépendances avec buanderie et espace de stockage ;
- coin barbecue et four à bois ;
- le jardin environnant.Es tu intéressé? Contactez-nous pour des visites ou plus d'informations. Esta moradia térrea de tipologia T4 e com aproveitamento de sótão, localiza-se na Rua do Aleixo, n.º 45, freguesia de Lobão.
Conta com uma área bruta construída de 268m², assenta num terreno com 1.460m2 e distribui-se por 1 piso e aproveitamento de sótão organizados da seguinte forma:RC:
- hall de entrada;
- cozinha com mobiliário em madeira maciça e zona de despensa;
- sala com desnível, equipada com recuperador de calor;
- comunicação indirecta entre sala e cozinha;
- casa de banho;
- casa de banho de serviço;
- 3 quartos com roupeiros embutidos;
- master suite.Aproveitamento de sótão:
- salão de convívioExterior:
- terreno urbano de apoio ao prédio;
- logradouro com zona de lazer.Outras características:
- prédio construído em 2001;
- aquecimento central a gás;
- lareira com recuperador de calor;
- casas de banho com luz natural;
- caixilharia dupla em alumínio;
- telha asfáltica;
- roofmate pt35.EXTERIOR:
- anexos com zona de lavandaria e arrumos;
- zona de churrasqueira e forno a lenha;
- jardim envolvente.Ficou interessado? Contacte-nos para visitas ou mais informações. This single-story T4 house with use of an attic, is located at Rua do Aleixo, no. 45, parish of Lobão.
It has a gross built area of 268m², is located on a plot of land measuring 1,460m2 and is spread over 1 floor and use of an attic organized as follows:RC:
- entrance hall;
- kitchen with solid wood furniture and pantry area;
- room with a difference in level, equipped with a stove;
- indirect communication between living room and kitchen;
- bathroom;
- service bathroom;
- 3 bedrooms with built-in wardrobes;
- master suite.Use of attic:
- social loungeExterior:
- urban land supporting the building;
- patio with leisure area.Other features:
- building built in 2001;
- gas central heating;
- fireplace with stove;
- bathrooms with natural light;
- double aluminum frames;
- asphalt shingle;
- roofmate pt35.EXTERIOR:
- outbuildings with laundry and storage area;
- barbecue area and wood oven;
- surrounding garden.Are you interested? Contact us for visits or more information.