FOTOGRAFIILE SE ÎNCARCĂ...
Casă & Casă pentru o singură familie (De vânzare)
Referință:
EDEN-T96131872
/ 96131872
Referință:
EDEN-T96131872
Țară:
PT
Oraș:
Viseu
Categorie:
Proprietate rezidențială
Tipul listării:
De vânzare
Tipul proprietății:
Casă & Casă pentru o singură familie
Dimensiuni proprietate:
509 m²
Camere:
7
Dormitoare:
7
Băi:
3
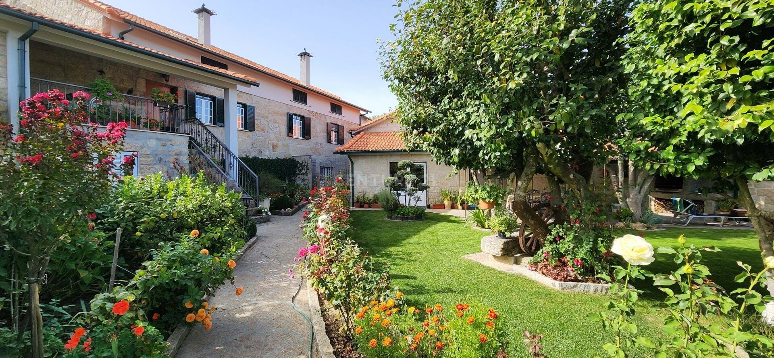
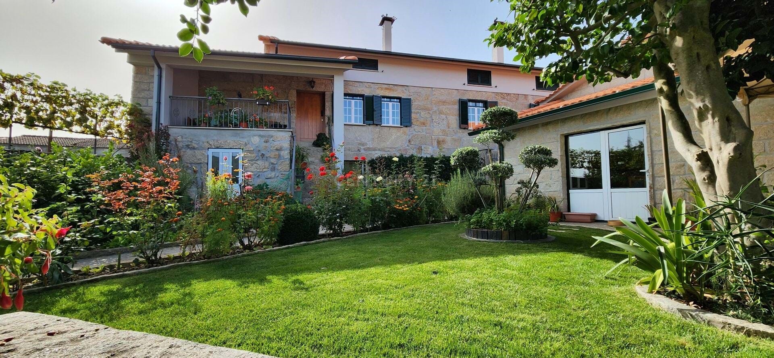
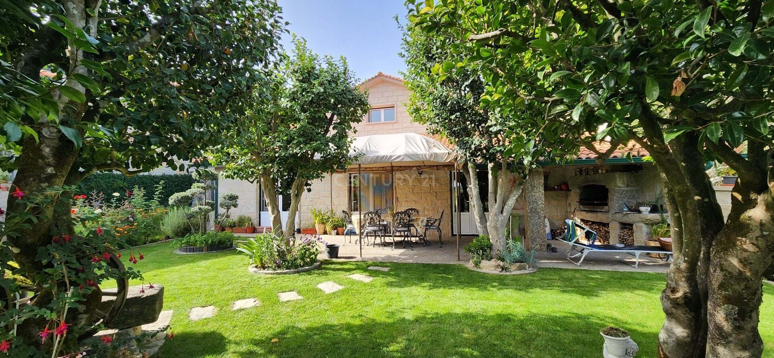
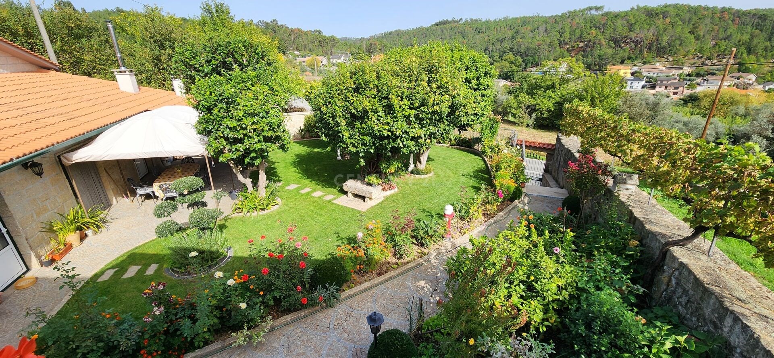
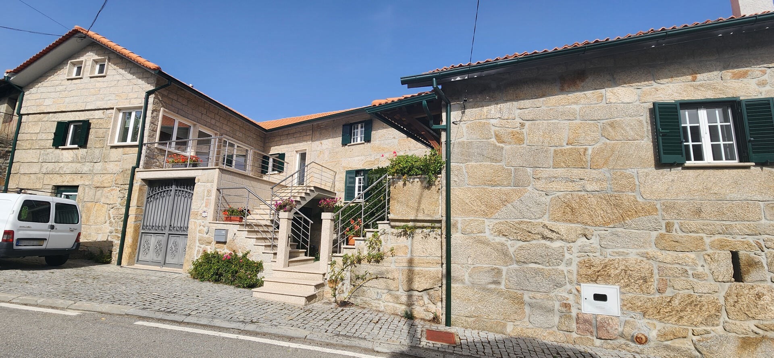
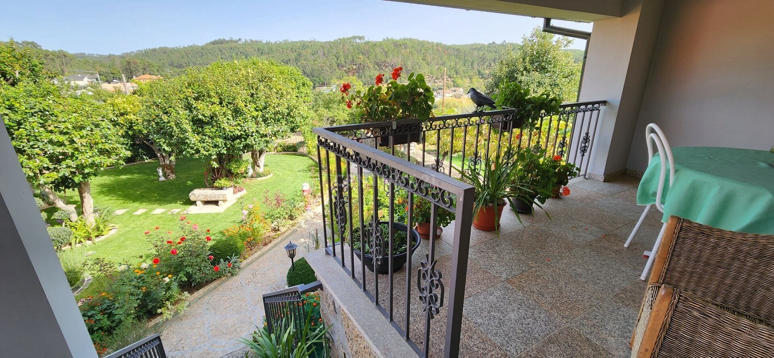
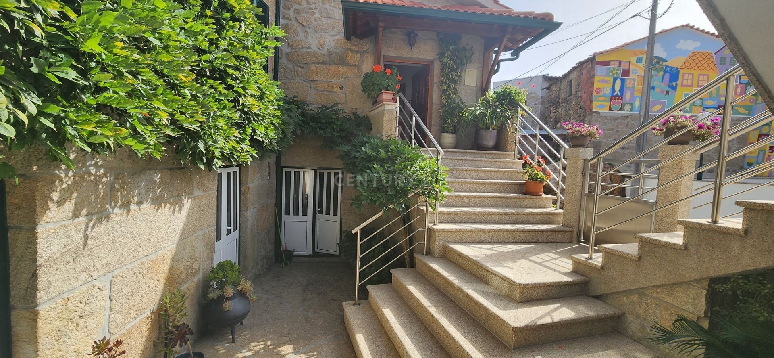
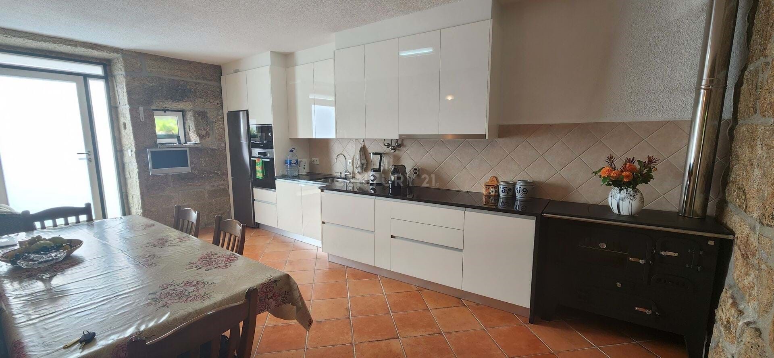
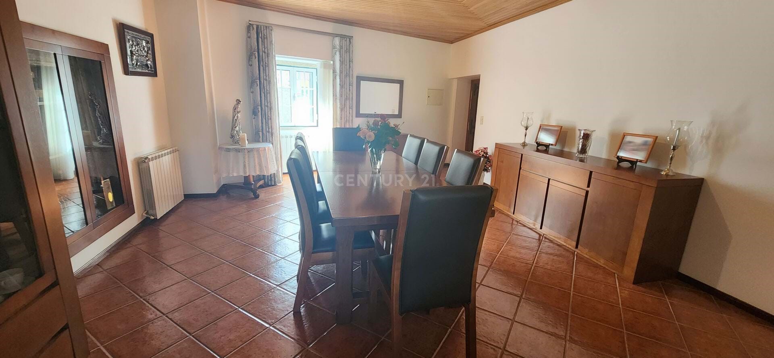
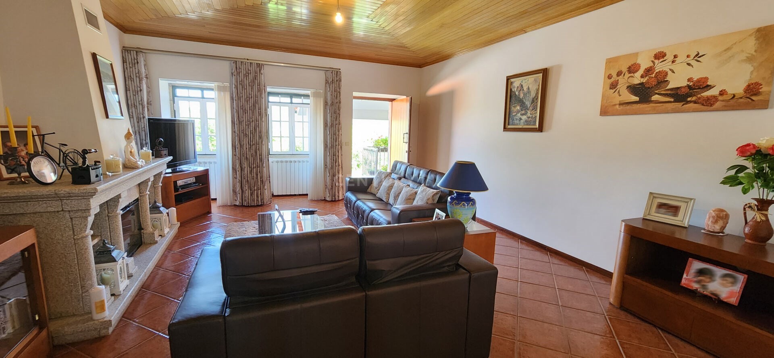
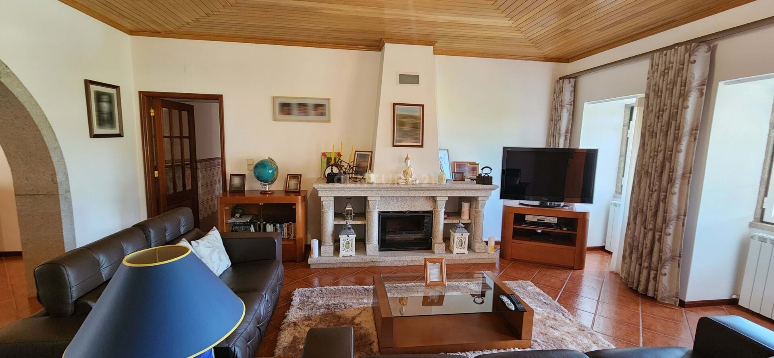
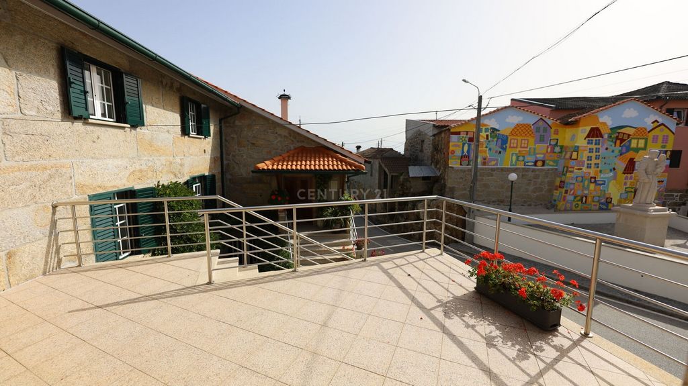
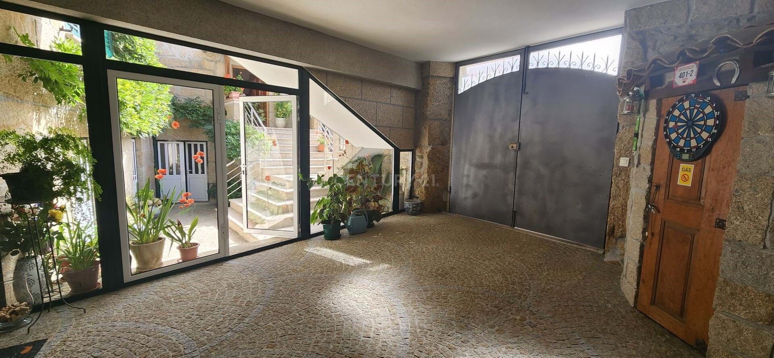
The house was recovered maintaining the old architecture and design, taking care to select high quality materials.
It consists of 3 floors:
- ground floor with large reception hall and with the possibility of parking, full kitchen, interior garden, laundry, storage, 1 full bathroom, wine cellar and stone press;
- 1st floor consisting of 2 living rooms, one of them with fireplace, 3 bedrooms, 1 full bathroom, 1 full kitchen, terraces in the living rooms.
- Top floor - 4 bedrooms and 1 full bathroom.
It has a beautiful garden, an annex with barbecue and oven, a magnificent stone mill and an old wine cellar that has also been recovered.
The house has excellent conditions, good finishes, has central heating 2 solutions, one with connection to the wood stove installed in the kitchen and the other with diesel boiler.
The property has a well connected to the house and the land, there is also a connection to the public water and sanitation network.
The villa has the potential to be divided into 2 dwellings without major structural changes.
Feel like you're living in a quiet area close to nature! Vezi mai mult Vezi mai puțin Maison en pierre de 7 chambres, entièrement récupérée, située dans la paroisse de Cavernães, à proximité de la ville de Viseu et du village de Sátão.
La maison a été récupérée en conservant l’architecture et le design anciens, en prenant soin de sélectionner des matériaux de haute qualité.
Il se compose de 3 étages :
- rez-de-chaussée avec grand hall de réception et avec possibilité de stationnement, cuisine complète, jardin intérieur, buanderie, rangement, 1 salle de bain complète, cave à vin et pressoir en pierre ;
- 1er étage composé de 2 salons, dont un avec cheminée, 3 chambres, 1 salle de bain complète, 1 cuisine complète, terrasses dans les salons.
- Dernier étage - 4 chambres et 1 salle de bain complète.
Il dispose d’un beau jardin, d’une annexe avec barbecue et four, d’un magnifique moulin en pierre et d’une ancienne cave à vin qui a également été récupérée.
La maison a d’excellentes conditions, de bonnes finitions, dispose de chauffage central 2 solutions, l’une avec connexion au poêle à bois installé dans la cuisine et l’autre avec chaudière diesel.
La propriété dispose d’un puits relié à la maison et au terrain, il y a également une connexion au réseau public d’eau et d’assainissement.
La villa a le potentiel d’être divisée en 2 logements sans changements structurels majeurs.
Sentez-vous comme si vous viviez dans un quartier calme et proche de la nature ! Moradia T7 em pedra, totalmente recuperada, localizada na freguesia de Cavernães, próxima à cidade de Viseu e à vila do Sátão.
A moradia foi recuperada mantendo a arquitetura e a traça antiga, tendo o cuidado de selecionar materiais de alta qualidade.
A mesma é composta por 3 pisos:
- rés do chão com amplo átrio de receção e com possibilidade de estacionamento, cozinha completa, jardim interior, lavandaria, arrumos, 1 Wc completo, adega e lagar de pedra;
- 1º andar composto por 2 salas, uma delas com lareira, 3 quartos, 1 wc completo, 1 cozinha completa, terraços nas salas.
- último piso - 4 quartos e 1 wc completo.
Tem um belo jardim, um anexo com churrasqueira e forno, um magnífico lagar em pedra e uma adega antiga também esta recuperada.
A casa reúne excelentes condições, bons acabamentos, tem aquecimento central 2 soluções, uma com ligação ao recuperador de lenha instalado na cozinha e o outro com caldeira a gasóleo.
A propriedade tem poço com ligação à casa e ao terreno, existe também ligação à rede pública de água e saneamento público.
A moradia tem potencial para ser divida em 2 habitações sem grandes alterações estruturais.
Sinta-se a viver numa zona tranquila perto da natureza! 7 bedroom stone house, fully recovered, located in the parish of Cavernães, close to the city of Viseu and the village of Sátão.
The house was recovered maintaining the old architecture and design, taking care to select high quality materials.
It consists of 3 floors:
- ground floor with large reception hall and with the possibility of parking, full kitchen, interior garden, laundry, storage, 1 full bathroom, wine cellar and stone press;
- 1st floor consisting of 2 living rooms, one of them with fireplace, 3 bedrooms, 1 full bathroom, 1 full kitchen, terraces in the living rooms.
- Top floor - 4 bedrooms and 1 full bathroom.
It has a beautiful garden, an annex with barbecue and oven, a magnificent stone mill and an old wine cellar that has also been recovered.
The house has excellent conditions, good finishes, has central heating 2 solutions, one with connection to the wood stove installed in the kitchen and the other with diesel boiler.
The property has a well connected to the house and the land, there is also a connection to the public water and sanitation network.
The villa has the potential to be divided into 2 dwellings without major structural changes.
Feel like you're living in a quiet area close to nature! Casa in pietra con 7 camere da letto, completamente recuperata, situata nella parrocchia di Cavernães, vicino alla città di Viseu e al villaggio di Sátão.
La casa è stata recuperata mantenendo l'architettura e il design antico, avendo cura di selezionare materiali di alta qualità.
Si compone di 3 piani:
- piano terra con ampio salone di rappresentanza e con possibilità di parcheggio, cucina completa, giardino interno, lavanderia, ripostiglio, 1 bagno completo, cantina e torchio in pietra;
- 1 ° piano composto da 2 soggiorni, uno dei quali con camino, 3 camere da letto, 1 bagno completo, 1 cucina completa, terrazze nei soggiorni.
- Ultimo piano - 4 camere da letto e 1 bagno completo.
Ha un bellissimo giardino, una dependance con barbecue e forno, un magnifico mulino in pietra e un'antica cantina anch'essa recuperata.
La casa ha ottime condizioni, buone finiture, dispone di riscaldamento centralizzato 2 soluzioni, una con collegamento alla stufa a legna installata in cucina e l'altra con caldaia a gasolio.
La proprietà dispone di un pozzo collegato alla casa e al terreno, c'è anche un allacciamento alla rete idrica e igienico-sanitaria pubblica.
La villa ha la potenzialità di essere divisa in 2 abitazioni senza grosse modifiche strutturali.
Sentiti come se vivessi in una zona tranquilla vicino alla natura!