FOTOGRAFIILE SE ÎNCARCĂ...
Teren (De vânzare)
150 m²
Referință:
EDEN-T96221378
/ 96221378
Referință:
EDEN-T96221378
Țară:
PT
Oraș:
Queluz e Belas
Categorie:
Proprietate rezidențială
Tipul listării:
De vânzare
Tipul proprietății:
Teren
Dimensiuni proprietate:
150 m²
Suprafață construibilă:
2.230 m²
VALORI MEDII ALE CASELOR ÎN QUELUZ
PREȚ PROPRIETĂȚI IMOBILIARE PER M² ÎN ORAȘE DIN APROPIERE
| Oraș |
Preț mediu per m² casă |
Preț mediu per m² apartament |
|---|---|---|
| Amadora | - | 14.469 RON |
| Belas | 17.065 RON | 14.356 RON |
| Alfragide | - | 16.888 RON |
| Linda a Velha | - | 25.647 RON |
| Algés | - | 27.545 RON |
| Odivelas | 14.751 RON | 16.350 RON |
| Odivelas | 15.284 RON | 16.928 RON |
| Lisboa | 33.472 RON | 31.184 RON |
| Sintra | 16.824 RON | 12.882 RON |
| Loures | 15.473 RON | 16.317 RON |
| Lisboa | 17.205 RON | 20.302 RON |
| Cascais | 22.792 RON | 25.556 RON |
| Almada | 14.877 RON | 13.720 RON |
| Alcabideche | 30.515 RON | 21.562 RON |
| Loures | 15.280 RON | 16.691 RON |
| Cascais | 33.253 RON | 33.231 RON |
| Almada | 17.035 RON | 14.575 RON |
| Barreiro | - | 10.579 RON |
| Seixal | 14.432 RON | 12.918 RON |

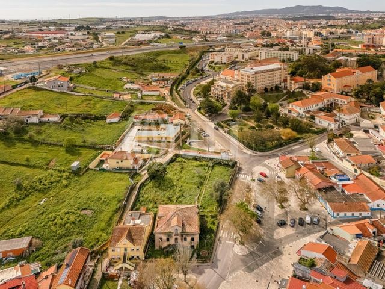
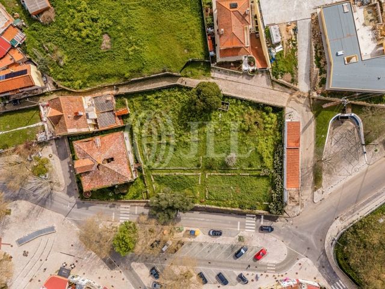
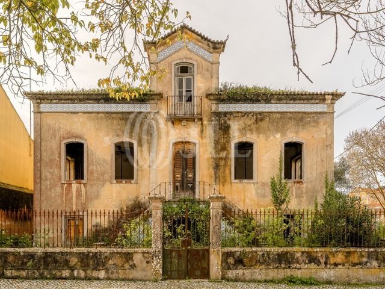
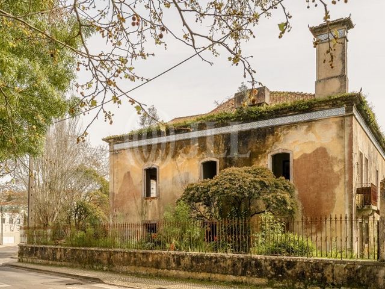
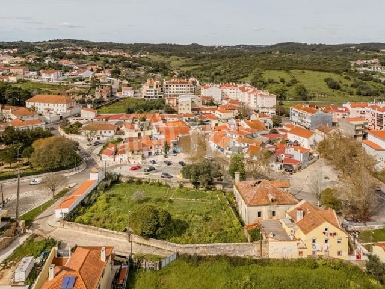

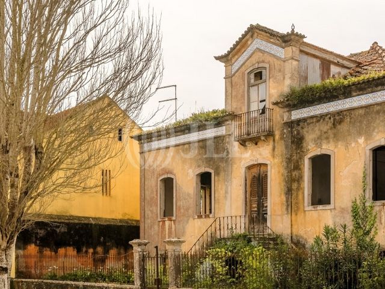
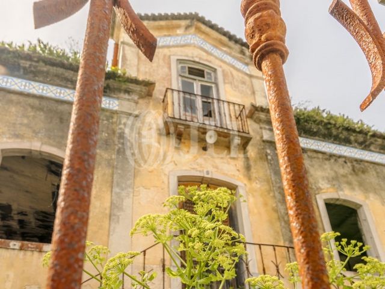
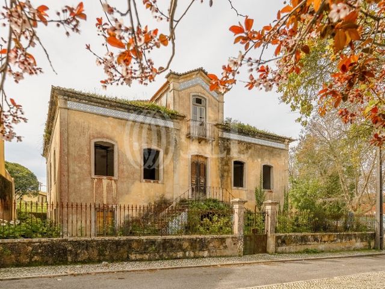
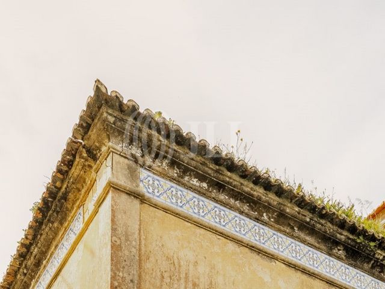
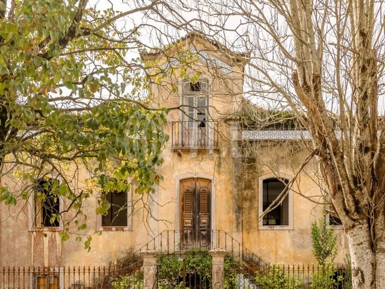
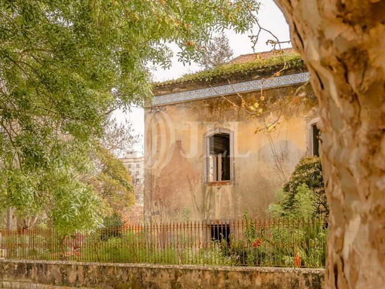
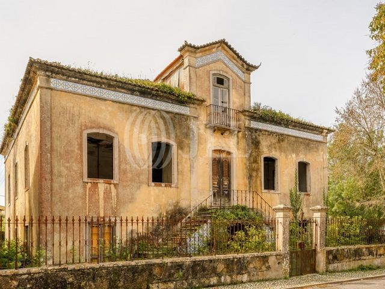
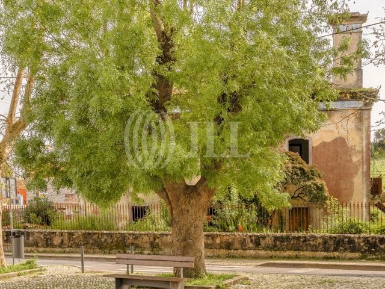
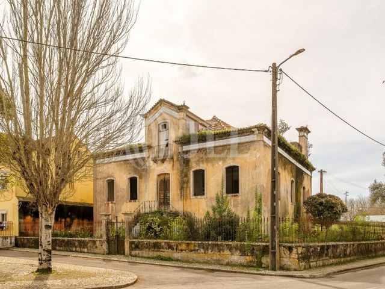
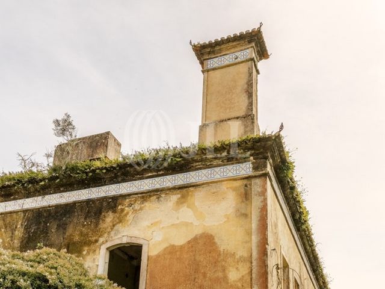
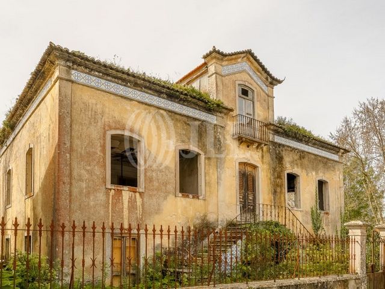
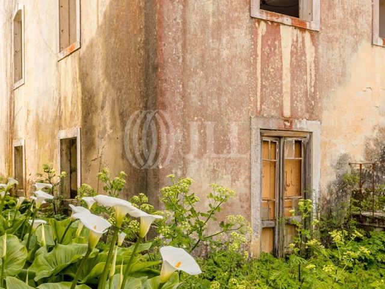
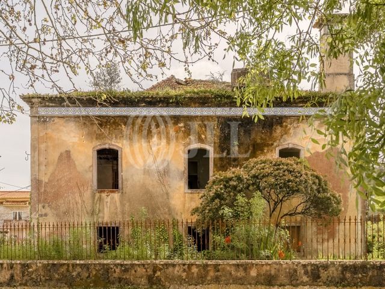
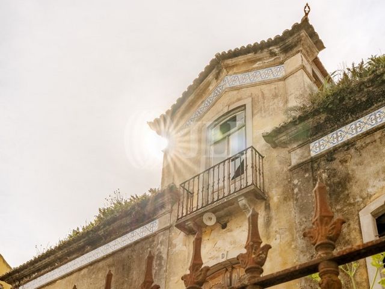

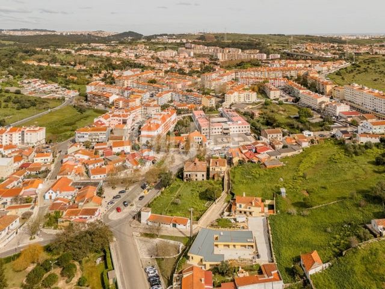
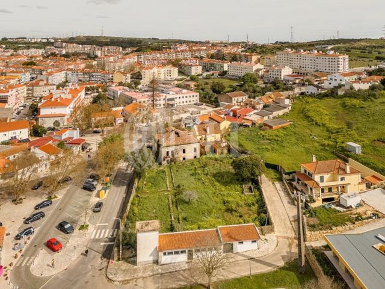
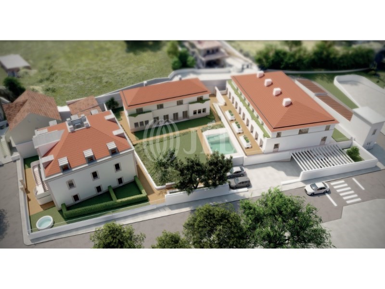
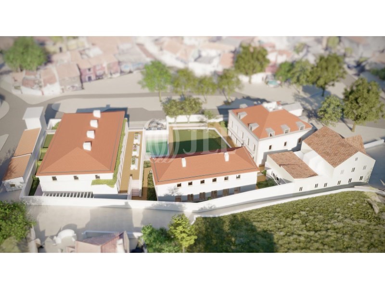
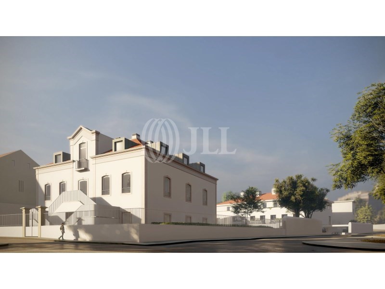
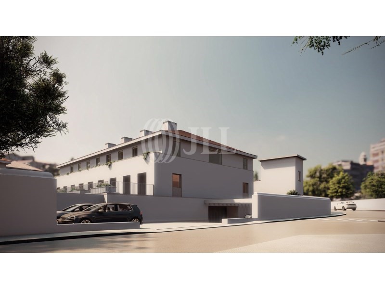
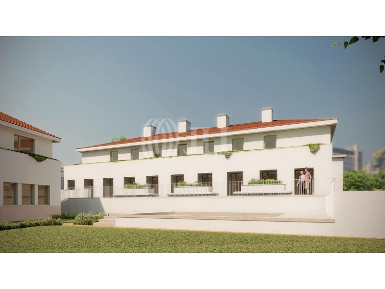
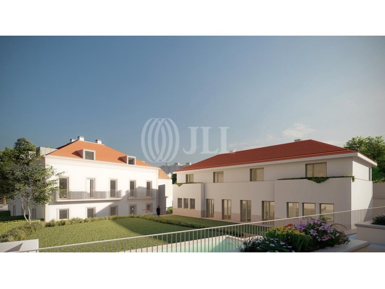
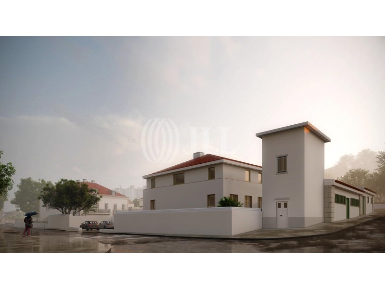
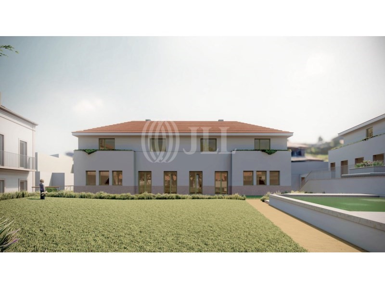
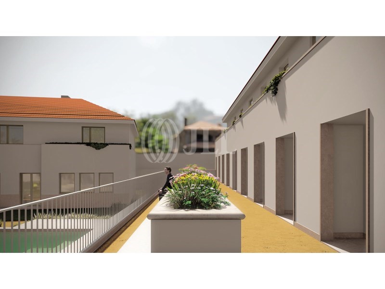
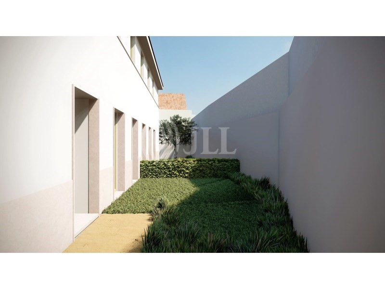
Será necessário submeter o projeto de obras de urbanização. O tempo até à aprovação demorará, no máximo, dois meses.Situado a 3 minutos do centro de Belas, esta pequena quinta tem uma localização muito tranquila e com uma envolvente muito ampla e de casas a serem recuperadas. Perto da A16 e acessos a Sintra, Cascais e Lisboa. Plot of land with 2,230 sqm, with an approved PIP (Preliminary Information Request) for the construction of 1,594 sqm of housing, located in the historic center of Idanha, Belas, Sintra. Adjacent to a wooded square, this small farmhouse stands out for its nineteenth-century villa and has a project that includes typologies ranging from T1 to T4. The first option was to rehabilitate the existing villa, given its semi-ruined state, and project two new buildings, seeking to find harmony between the qualified house and the new constructions. The buildings will be U-shaped, with the condominium garden of 969 sqm facing the external wooded square, and it is in this context that the swimming pool was built using stone slabs from the existing tank, serving as a defining element of the space where the pergolas with vineyards, benches, and flower boxes will be restored. The noble floor and the mansard, to be rehabilitated, will be occupied by two duplex T3 apartments. The living rooms will have two fronts and a balcony overlooking the central space of the condominium garden. On the ground floor, there will be four T1 apartments with private gardens. The new building, occupying the central position, consists of two duplex T3 apartments, and the dining and living rooms open directly to the pool and garden area, while the kitchens have access to the private garden space. The private area of the house is located on the first floor with the three bedrooms. Both apartments have two parking spaces and storage. The new west wing building consists of three duplex T2 apartments and one T4 duplex, all with two parking spaces and storage.The preliminary information request has been approved, conditioned to the submission of the project for urbanization works (sidewalks and connections to public infrastructure networks). Due to the large number of units planned, the urbanization project includes an area concession to the municipality for two public parking spaces, and the respective reduction of area must be reflected in the land registry certificate.Since the concession, and the location where it is planned, only makes sense if the project is to be maintained, it was decided to suspend this process in order not to condition a possible sale to the obligation to carry out the project as conceived. It will be necessary to submit the urbanization works project. The time for approval will take a maximum of two months.Located 3 minutes from the center of Belas, this small farmhouse has a very peaceful location with a wide surrounding area with houses to be restored. It is close to the A16 and provides easy access to Sintra, Cascais, and Lisbon. Plot of land with 2,230 sqm, with an approved PIP (Preliminary Information Request) for the construction of 1,594 sqm of housing, located in the historic center of Idanha, Belas, Sintra. Adjacent to a wooded square, this small farmhouse stands out for its nineteenth-century villa and has a project that includes typologies ranging from T1 to T4. The first option was to rehabilitate the existing villa, given its semi-ruined state, and project two new buildings, seeking to find harmony between the qualified house and the new constructions. The buildings will be U-shaped, with the condominium garden of 969 sqm facing the external wooded square, and it is in this context that the swimming pool was built using stone slabs from the existing tank, serving as a defining element of the space where the pergolas with vineyards, benches, and flower boxes will be restored. The noble floor and the mansard, to be rehabilitated, will be occupied by two duplex T3 apartments. The living rooms will have two fronts and a balcony overlooking the central space of the condominium garden. On the ground floor, there will be four T1 apartments with private gardens. The new building, occupying the central position, consists of two duplex T3 apartments, and the dining and living rooms open directly to the pool and garden area, while the kitchens have access to the private garden space. The private area of the house is located on the first floor with the three bedrooms. Both apartments have two parking spaces and storage. The new west wing building consists of three duplex T2 apartments and one T4 duplex, all with two parking spaces and storage.The preliminary information request has been approved, conditioned to the submission of the project for urbanization works (sidewalks and connections to public infrastructure networks). Due to the large number of units planned, the urbanization project includes an area concession to the municipality for two public parking spaces, and the respective reduction of area must be reflected in the land registry certificate.Since the concession, and the location where it is planned, only makes sense if the project is to be maintained, it was decided to suspend this process in order not to condition a possible sale to the obligation to carry out the project as conceived. It will be necessary to submit the urbanization works project. The time for approval will take a maximum of two months.Located 3 minutes from the center of Belas, this small farmhouse has a very peaceful location with a wide surrounding area with houses to be restored. It is close to the A16 and provides easy access to Sintra, Cascais, and Lisbon. Plot of land with 2,230 sqm, with an approved PIP (Preliminary Information Request) for the construction of 1,594 sqm of housing, located in the historic center of Idanha, Belas, Sintra. Adjacent to a wooded square, this small farmhouse stands out for its nineteenth-century villa and has a project that includes typologies ranging from T1 to T4. The first option was to rehabilitate the existing villa, given its semi-ruined state, and project two new buildings, seeking to find harmony between the qualified house and the new constructions. The buildings will be U-shaped, with the condominium garden of 969 sqm facing the external wooded square, and it is in this context that the swimming pool was built using stone slabs from the existing tank, serving as a defining element of the space where the pergolas with vineyards, benches, and flower boxes will be restored. The noble floor and the mansard, to be rehabilitated, will be occupied by two duplex T3 apartments. The living rooms will have two fronts and a balcony overlooking the central space of the condominium garden. On the ground floor, there will be four T1 apartments with private gardens. The new building, occupying the central position, consists of two duplex T3 apartments, and the dining and living rooms open directly to the pool and garden area, while the kitchens have access to the private garden space. The private area of the house is located on the first floor with the three bedrooms. Both apartments have two parking spaces and storage. The new west wing building consists of three duplex T2 apartments and one T4 duplex, all with two parking spaces and storage.The preliminary information request has been approved, conditioned to the submission of the project for urbanization works (sidewalks and connections to public infrastructure networks). Due to the large number of units planned, the urbanization project includes an area concession to the municipality for two public parking spaces, and the respective reduction of area must be reflected in the land registry certificate.Since the concession, and the location where it is planned, only makes sense if the project is to be maintained, it was decided to suspend this process in order not to condition a possible sale to the obligation to carry out the project as conceived. It will be necessary to submit the urbanization works project. The time for approval will take a maximum of two months.Located 3 minutes from the center of Belas, this small farmhouse has a very peaceful location with a wide surrounding area with houses to be restored. It is close to the A16 and provides easy access to Sintra, Cascais, and Lisbon.