3.364.907 RON
3.733.255 RON
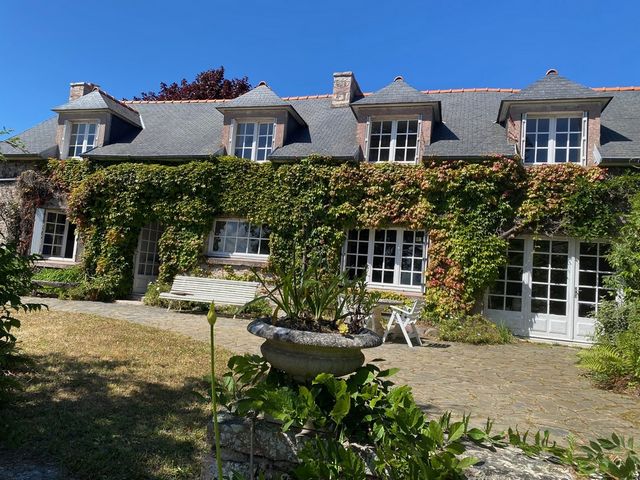

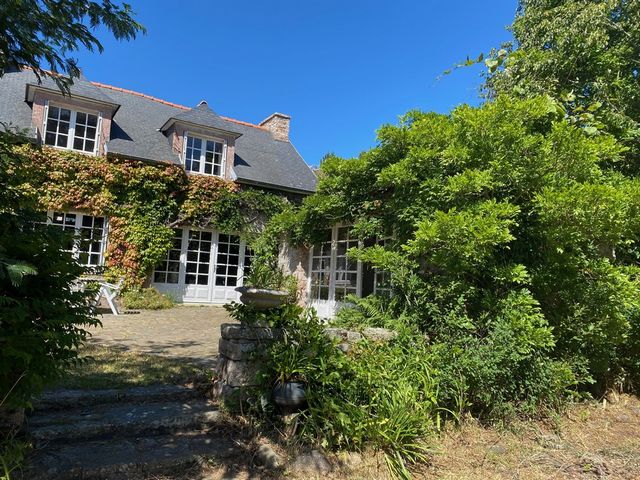




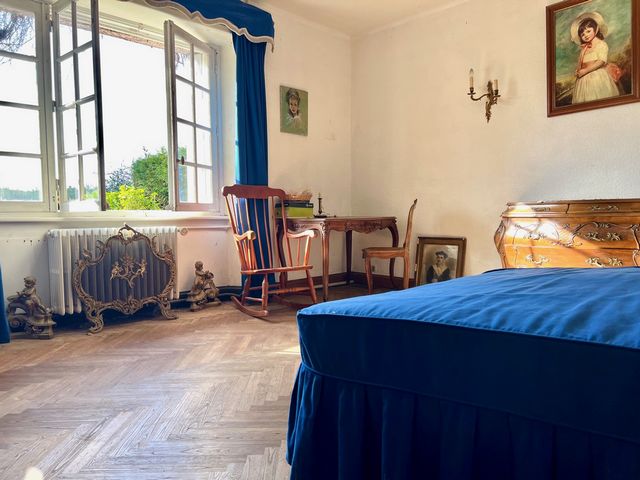
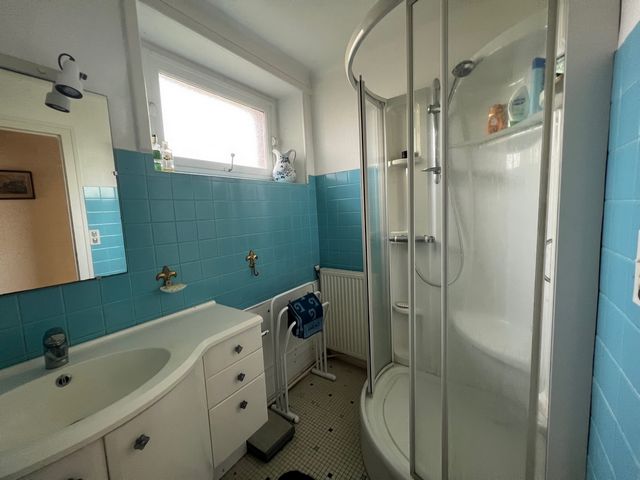

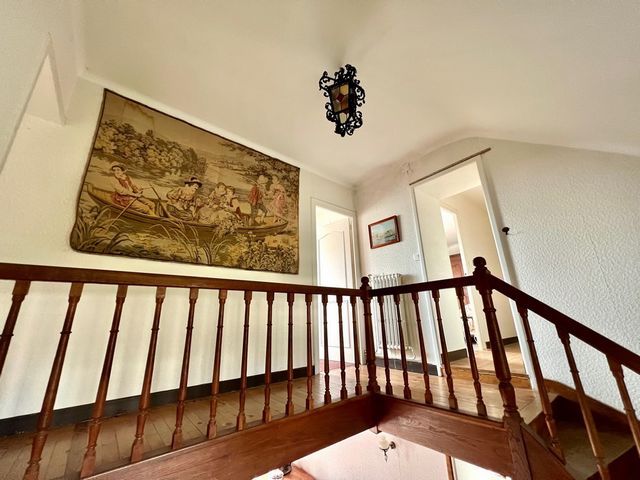
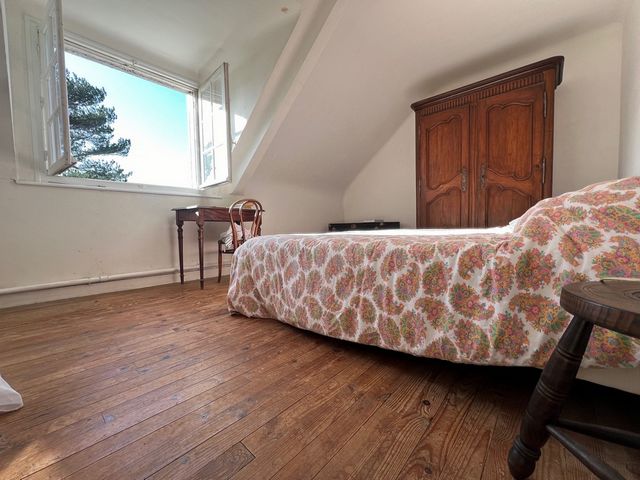
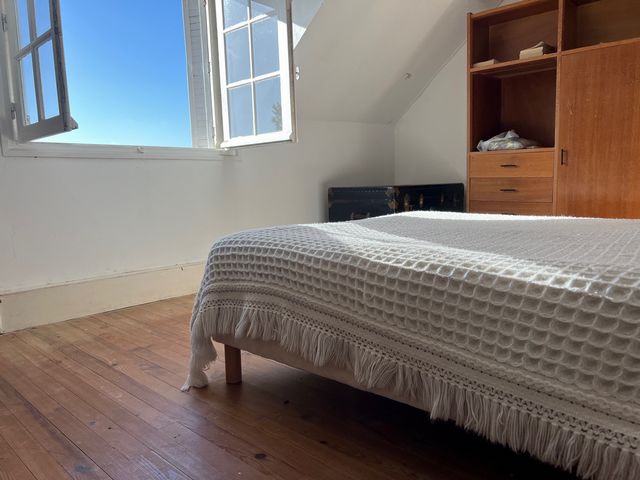


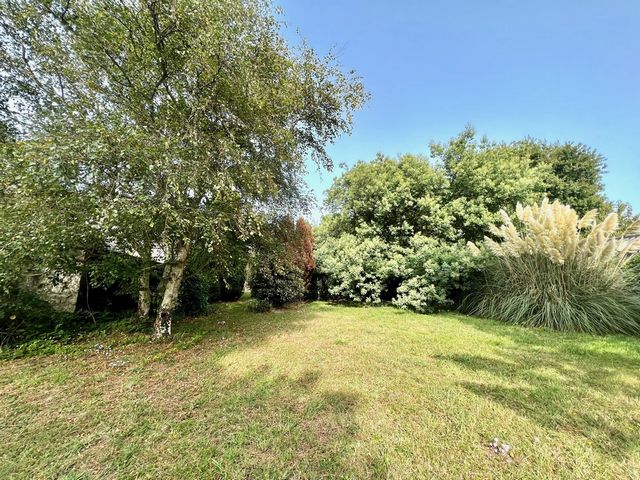

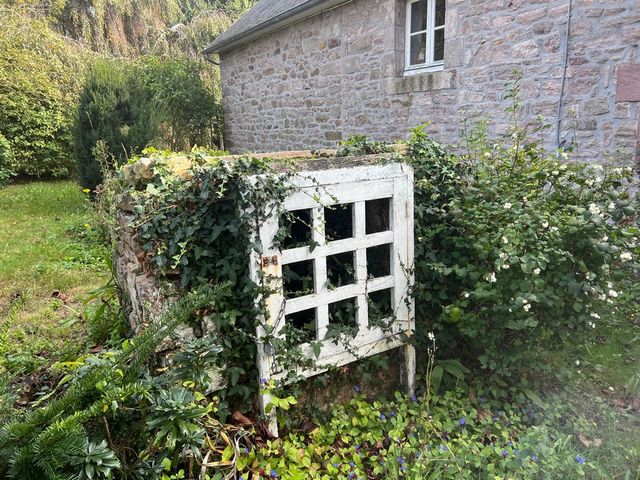
This south-facing house comprises:
On the ground floor: entrance, living room with fireplace of about 40 m2, fitted kitchen, a bedroom, a shower room, WC, laundry room.
On the first floor: landing leading to 6 bedrooms, bathroom with WC.
Adjoining a garage with attic above.
Outside, summer pavilion. Well on the ground.
Work to be planned.
Housing with excessive energy consumption.
Information on the risks to which this property is exposed is available on the Géorisques website
Features:
- Garden Vezi mai mult Vezi mai puțin ERQUY 22430. Maison de caractère de 163 m2 avec vue dégagée avec un beau jardin de 1612 m2, proximité des plages et du centre ville d'Erquy.
Cette maison exposée plein Sud comprend :
Au rez-de-chaussée : entrée, séjour avec cheminée de 40 m2 environ, cuisine aménagée, une chambre, une salle d'eau, WC, buanderie.
Au premier : palier desservant 6 chambres, salle de bains avec WC.
Attenant un garage avec grenier au dessus.
A l'extérieur, pavillon d'été. Puits sur le terrain.
Travaux à prévoir.
Logement à consommation énergétique excessive.
Les informations sur les risques auxquels ce bien est exposé sont disponibles sur le site Géorisques
Features:
- Garden ERQUY 22430. Charakterhaus von 163 m2 mit freiem Blick mit einem schönen Garten von 1612 m2, in der Nähe der Strände und des Stadtzentrums von Erquy.
Dieses nach Süden ausgerichtete Haus besteht aus:
Im Erdgeschoss: Eingang, Wohnzimmer mit Kamin von ca. 40 m2, Einbauküche, ein Schlafzimmer, ein Duschbad, WC, Waschküche.
Im ersten Stock: Treppenabsatz, der zu 6 Schlafzimmern führt, Badezimmer mit WC.
Angrenzend befindet sich eine Garage mit Dachgeschoss darüber.
Draußen, Sommerpavillon. Brunnen auf dem Boden.
Es gibt noch viel zu tun.
Gehäuse mit übermäßigem Energieverbrauch.
Informationen zu den Risiken, denen diese Liegenschaft ausgesetzt ist, finden Sie auf der Website von Geohazards
Features:
- Garden ERQUY 22430. Character house of 163 m2 with open views with a beautiful garden of 1612 m2, close to the beaches and the town center of Erquy.
This south-facing house comprises:
On the ground floor: entrance, living room with fireplace of about 40 m2, fitted kitchen, a bedroom, a shower room, WC, laundry room.
On the first floor: landing leading to 6 bedrooms, bathroom with WC.
Adjoining a garage with attic above.
Outside, summer pavilion. Well on the ground.
Work to be planned.
Housing with excessive energy consumption.
Information on the risks to which this property is exposed is available on the Géorisques website
Features:
- Garden