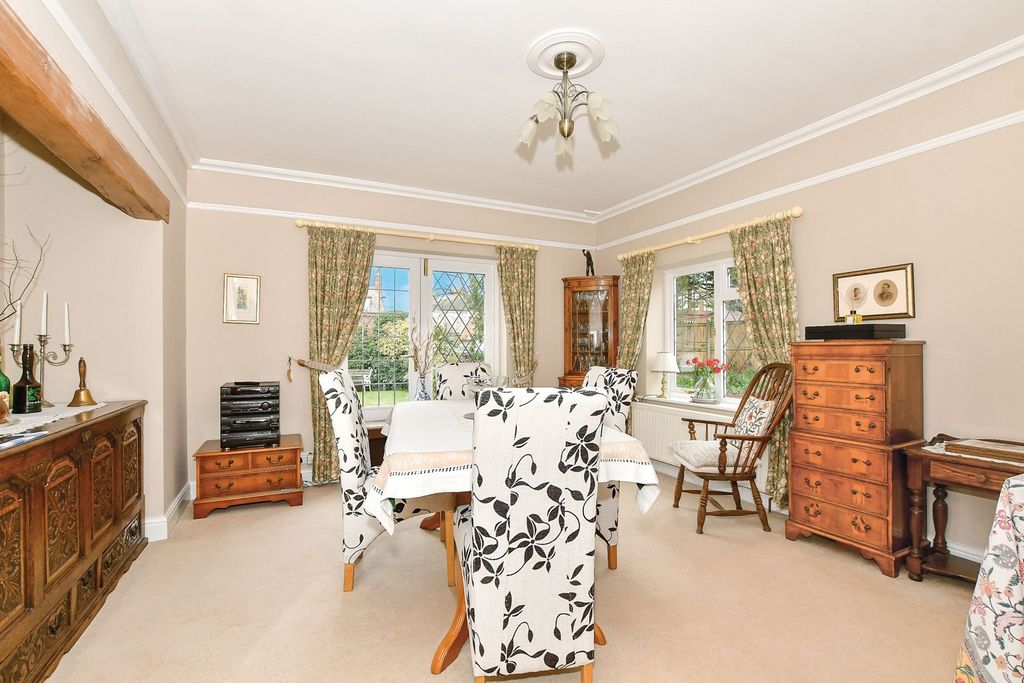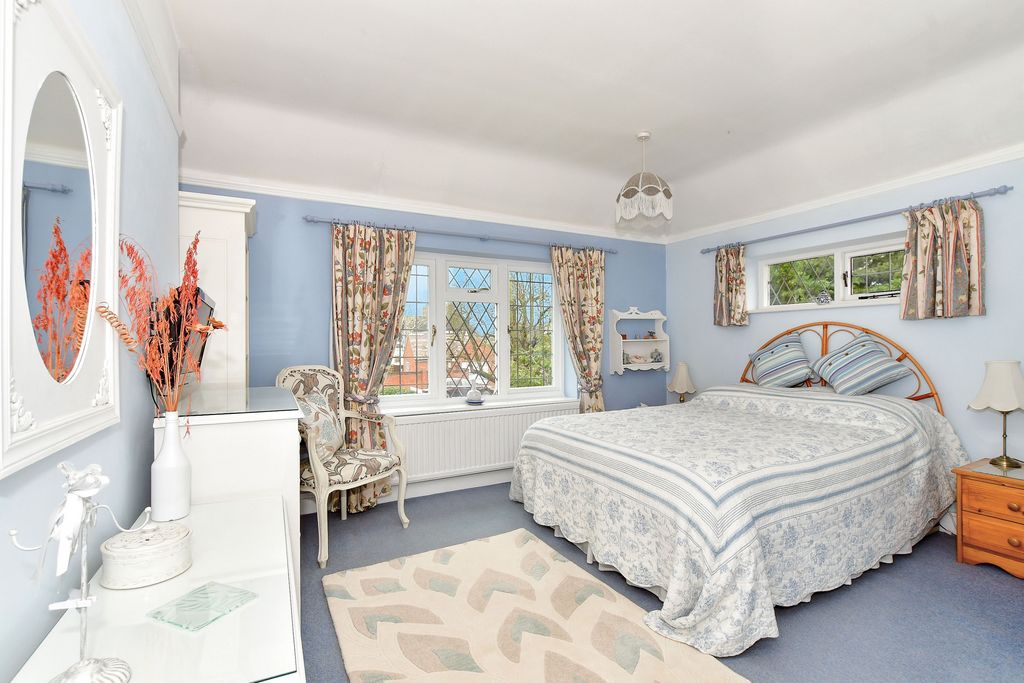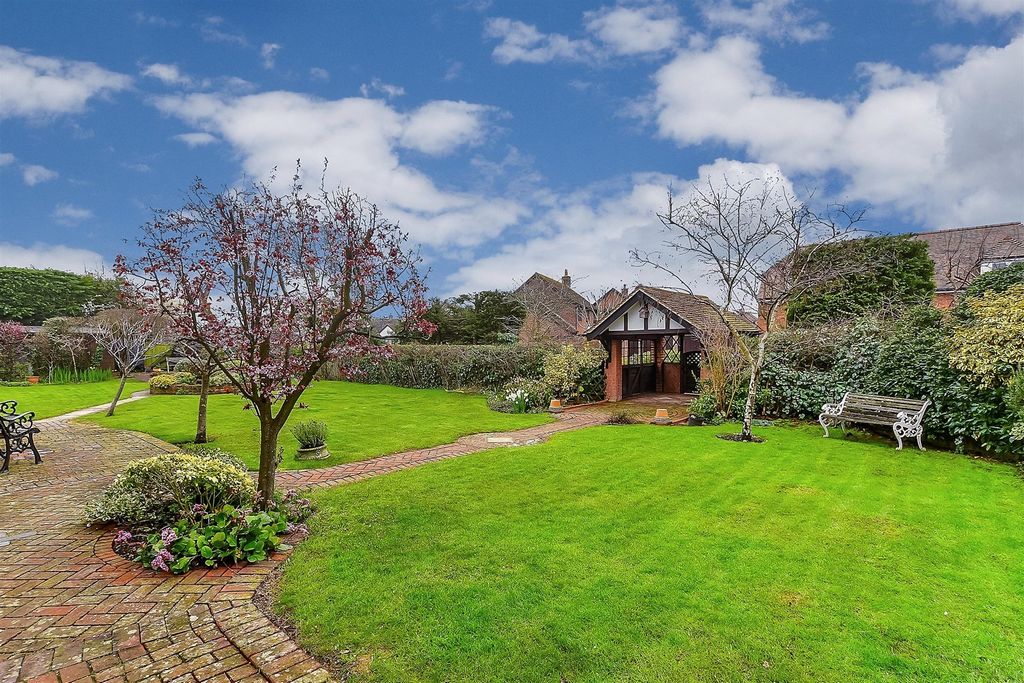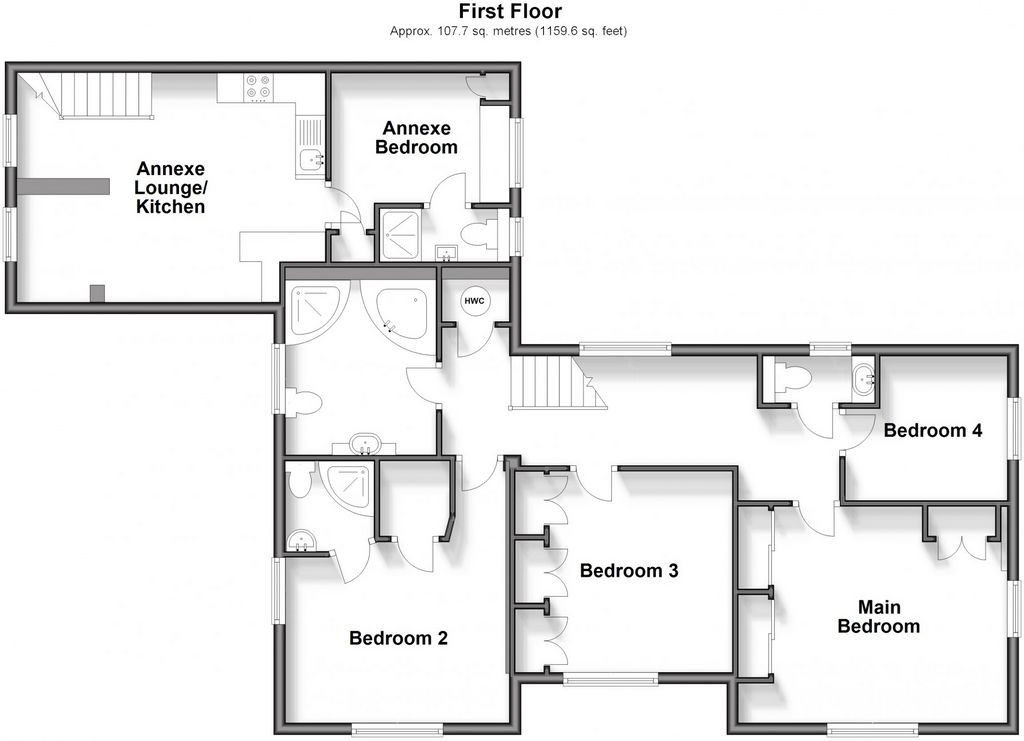6.378.001 RON
2 cam
3 dorm
















Features:
- Garage
- Garden
- Parking Vezi mai mult Vezi mai puțin Καθώς περπατάτε μέσα από την όμορφη είσοδο του lychgate με το μονοπάτι πολλαπλών μοτίβων και το εξωτερικό τούβλο και βλέπετε αυτή την εντυπωσιακή κατοικία neo Tudor για πρώτη φορά, συνειδητοποιείτε ότι είναι κάτι ξεχωριστό. Χτισμένο στα τέλη της δεκαετίας του 1920 / αρχές της δεκαετίας του '30 και φωλιασμένο σε ένα γενναιόδωρο οικόπεδο, το συναρπαστικό εξωτερικό περιλαμβάνει ασπρόμαυρα υψόμετρα, ώριμα τούβλα και χαρακτηριστικά Kent ragstone, ψηλές καπνοδόχους, μια γοητευτική σκεπαστή βεράντα και μπροστινή πόρτα σε στιλ Tudor, δίνοντάς του εκπληκτική γοητεία ακόμη και πριν μπείτε μέσα. Οι σημερινοί ιδιοκτήτες ζουν στο σπίτι για περίπου 40 χρόνια και είναι μόνο η δεύτερη οικογένεια που έχει ζήσει στο ακίνητο από τότε που χτίστηκε. Κατά τη διάρκεια της θητείας τους έχουν αναβαθμίσει και επεκτείνει το σπίτι, συμπεριλαμβανομένης της δημιουργίας ενός αυτόνομου παραρτήματος, ενώ εξακολουθούν να ενσωματώνουν χαρακτηριστικά εποχής που δίνουν στο ακίνητο έναν ευχάριστο εσωτερικό χαρακτήρα. Η ευρύχωρη είσοδος περιλαμβάνει ένα ντουλάπι αποθήκευσης και διπλές πόρτες πολλαπλών παραθύρων στο φωτεινό και φωτεινό, τριπλό καθιστικό με τις γαλλικές πόρτες στον κήπο, αυθεντικό παράθυρο που αντανακλάται στα τετράγωνα και διαμαντένια παράθυρα αντικατάστασης με διπλά τζάμια και ένα εντυπωσιακό τζάκι από τούβλα και καυστήρα, παρέχοντας ένα ζεστό σημείο εστίασης. Η οικογένεια και οι φίλοι θα απολαύσουν ένα γεύμα στην επίσημη τραπεζαρία διπλής όψης που έχει επίσης γαλλικές πόρτες στον κήπο, μια πρωτότυπη καταπακτή στην κουζίνα / αίθουσα πρωινού και μια ένθετη περιοχή ιδανική για ένα μεγάλο μπουφέ ή στήθος. Η κουζίνα / αίθουσα πρωινού διπλής όψης εξοχικού στιλ είναι ένας πραγματικός γητευτής με την αψίδα από τούβλα και τις μονάδες χερσονήσου από τούβλα που περιβάλλουν παρέχοντας μερικό διαχωρισμό μεταξύ της κουζίνας με το δάπεδο από τερακότα και της αίθουσας πρωινού με το αρχικό ξύλινο πάτωμα. Υπάρχουν εντοιχισμένα ράφια και οι ξύλινες μονάδες στεγάζουν διπλό φούρνο και εστίες μαγειρέματος καθώς και αυτόνομες συσκευές, ενώ το μεγάλο παράθυρο προσφέρει υπέροχη θέα στον μεγάλο κήπο. Η κουζίνα ανοίγει σε ένα δευτερεύον διάδρομο με μια συναρπαστική εξωτερική πόρτα σε στυλ καθεδρικού ναού, πρόσβαση στο βοηθητικό δωμάτιο, βεστιάριο ισογείου, εργαστήριο που δημιουργήθηκε από μέρος του συνημμένου γκαράζ και εσωτερική πόρτα στο παράρτημα. Πίσω στο χολ εισόδου, η πόρτα πολλαπλών παραθύρων ανοίγει σε μια σκάλα που οδηγεί στον πρώτο όροφο όπου θα βρείτε τη γαλέρα προσγείωσης με ένα μεγάλο ντουλάπι αερισμού, ένα οικογενειακό μπάνιο με γωνιακή μπανιέρα, ξεχωριστό ντους και νιπτήρα καθώς και τέσσερα υπνοδωμάτια. Αυτά περιλαμβάνουν ένα ευχάριστο δίκλινο δωμάτιο επισκεπτών με ιδιωτικό ντους και γκαρνταρόμπα, ένα άλλο δίκλινο με τοίχο από εντοιχισμένα ντουλάπια και το πρώτο υπνοδωμάτιο με ενσωματωμένα έπιπλα υπνοδωματίου, ντουλάπες με καθρέφτες και ένα παρακείμενο βεστιάριο, καθώς και ένα μονόκλινο υπνοδωμάτιο που θα έκανε μια εξαιρετική μελέτη ή παιδικό σταθμό ή θα μπορούσε να μετατραπεί σε ιδιωτικό μπάνιο. Ένας εκτεταμένος δρόμος οδηγεί στα αριστερά του ακινήτου και μια ξεχωριστή εξωτερική είσοδος στο παράρτημα του πρώτου ορόφου που έχει δικό του ιδιωτικό κήπο και βεράντα. Σκάλες οδηγούν από ένα ιδιωτικό λόμπι στο όμορφο lounge που περιλαμβάνει κουζίνα με φούρνο, εστίες μαγειρέματος και ψυγείο, καθώς και μπαρ πρωινού στη χερσόνησο. Αυτό ανοίγει σε ένα υπνοδωμάτιο με διπλό κρεβάτι με ιδιωτικό ντους και εντοιχισμένο ντουλάπι και ολόκληρη η περιοχή κάνει ένα υπέροχο μέρος για έναν μεγαλύτερο έφηβο που θέλει λίγη ιδιωτικότητα, ένα ενήλικο μέλος της οικογένειας ή θα μπορούσε να κάνει ένα εξαιρετικό αέρα b και b διακοπές let. Εκτός από την είσοδο ενός μονοπατιού μέσω του lychgate, υπάρχει επίσης πρόσβαση σε ένα μεγάλο δρόμο όπου μπορείτε να σταθμεύσετε πολλά οχήματα και το πρώην γκαράζ / κατάστημα κορμών που είναι ιδανικό για ποδήλατα, μοτοσικλέτες και βόλτα με χλοοκοπτικό. Η διαδρομή συνορεύει με όμορφα περιποιημένους χλοοτάπητες που περιβάλλουν μεγάλο μέρος της ιδιοκτησίας και περιλαμβάνουν ευχάριστα κρεβάτια λουλουδιών και θάμνων από τούβλα, ώριμα δέντρα και μια υπέροχη μεγάλη βεράντα για δείπνο στο ύπαιθρο. Ο απομονωμένος κήπος είναι εντελώς κλειστός, οπότε είναι πολύ ασφαλής για παιδιά και κατοικίδια ζώα και πλακόστρωτα μονοπάτια περιστρέφονται γύρω από το θερμοκήπιο και οδηγούν σε δύο υπόστεγα αποθήκευσης κήπου, μια πύλη που ανοίγει στον ιδιωτικό δρόμο The Leas με πρόσβαση σε ευχάριστα μέρη για να κάνετε μια βόλτα. Υπάρχει επίσης μια διακριτικά κρυμμένη περιοχή με χαλίκι για κάδους και μια πύλη σε μια χλοώδη περιοχή με δέντρα που οδηγούν πίσω στο lychgate κρυμμένο από υψηλή αντιστάθμιση και παρέχοντας πρόσθετη ιδιωτικότητα από το δρόμο.
Features:
- Garage
- Garden
- Parking As you walk through the beautiful lychgate entrance with its multi-patterned path and brick exterior and see this impressive neo Tudor residence for the first time, you realise it is something special. Built in the late 1920s/early 30s and nestling on a generous plot, the fascinating exterior includes black and white elevations, mellow brickwork and Kent ragstone features, high chimney stacks, a charming covered porch and Tudor style front door, giving it amazing appeal even before you step inside. The current owners have lived in the house for about 40 years and are only the second family to have lived in the property since it was built. During their tenure they have upgraded and extended the house including the creation of a self-contained annexe, whilst still incorporating period features which gives the property a delightful internal character. The spacious entrance hall includes a storage cupboard and double multi-pane doors to the light and bright, triple aspect sitting room with its French doors to the garden, original window reflected in the square and diamond paned double glazed replacement windows and an impressive brick fireplace and log burner, providing a warming focal point. Family and friends will enjoy a meal in the dual aspect formal dining room that also has French doors to the garden, an original hatch to the kitchen/breakfast area and an inset area ideal for a large sideboard or chest. The country style dual aspect kitchen/breakfast area is a real charmer with its brick archway and brick surround peninsular units providing a partial separation between the kitchen with its terracotta flooring and the breakfast area with its original wood floor. There is built in shelving and the wood units house a double oven and hob as well as stand-alone appliances while the large window provides delightful views over the extensive garden. The kitchen opens into a secondary hallway with a fascinating cathedral style external door, access to the utility room, a ground floor cloakroom, a workshop created from part of the attached garage and an internal door to the annexe. Back to the entrance hall, the multi-pane door opens to a staircase leading to the first floor where you will find the galleried landing with a large airing cupboard, a family bathroom with a corner bath, separate shower and a vanity basin as well as four bedrooms. These include a delightful guest double with an en suite shower and a walk in wardrobe, another double with a wall of fitted cupboards and the first bedroom with built in bedroom furniture, mirrored wardrobes and an adjacent cloakroom as well as a single bedroom that would make an excellent study or nursery or could be converted to an en suite bathroom. An extended driveway leads to the left of the property and a separate external entrance to the first floor annexe that has its own private garden and terrace. Stairs lead up from a private lobby to the charming lounge that includes a kitchen area with an oven, hob and fridge and a peninsular breakfast bar. This opens into a double bedroom with an en suite shower and a fitted cupboard and the whole area makes a wonderful place for an older teenager wanting a bit of privacy, an adult family member or could make an excellent air b and b holiday let. As well as a pathway entrance via the lychgate there is also access to a large driveway where you can park a number of vehicles and the former garage/log store that is ideal for bicycles, motor bikes and a ride on mower. The drive is bordered by beautifully manicured lawns that wraparound much of the property and include delightful brick surround flower and shrub beds, mature trees and a lovely large terrace for al fresco dining. The secluded garden is totally enclosed so is very safe for children and pets and paved paths wind round the greenhouse and lead to two garden storage sheds, a gate that opens onto The Leas private road with access to delightful places to go for a walk. There is also a discreetly hidden gravel area for bins and a gate to a grassy area with trees leading back to the lychgate hidden by high hedging and providing additional privacy from the road.
Features:
- Garage
- Garden
- Parking