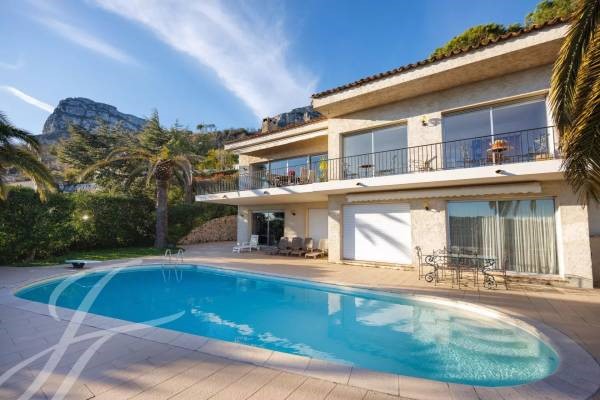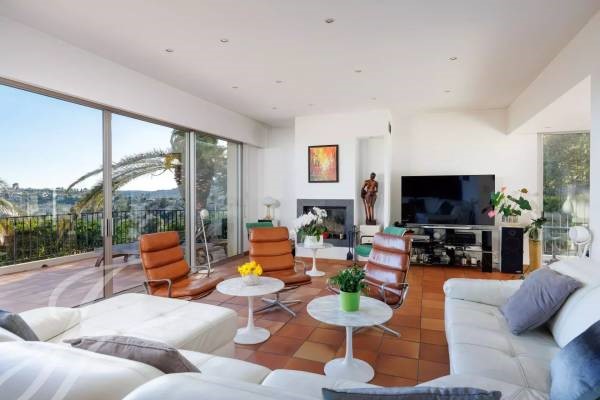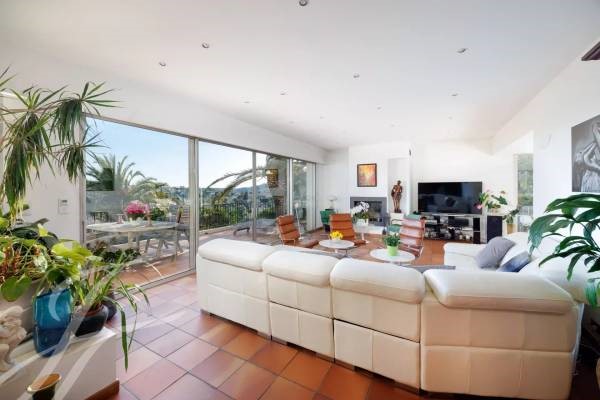6.415.903 RON
6.415.903 RON
7.559.824 RON
7.460.353 RON
4 dorm
215 m²







Features:
- Intercom
- SwimmingPool Vezi mai mult Vezi mai puțin Située proche du charmant village de Saint-Jeannet et en bout d'impasse, cette grande maison de style contemporain exposée plein sud bénéficie d'une belle vue panoramique jusqu'à la mer, de vastes espaces intérieurs baignés de lumière et des extérieurs agrémentés de multiples terrasses, d'un pool house et d'une grande piscine. Dès l'entrée, vous profiterez d'un hall d'entrée très lumineux. Le spacieux séjour, doté d'une cheminée, s'ouvre généreusement sur une terrasse idéale pour les repas en plein air et pouvant accueillir une grande tablé. La salle à manger, quand à elle, donne accès sur une autre terrasse tandis que la cuisine ouvre sur un jardin calme et reposant. Au même niveau, la Suite parentale ainsi que deux chambres généreuses et une salle de douches complète un espace de vie de plain-pied, chaque pièces offrant un accès direct à l'extérieur, d'une luminosité incomparable. A l'étage supérieur, une pièce d'accueil mène vers une immense terrasse tropézienne, une pièce polyvalente avec sauna et un grand bureau. Le rez-de-jardin offrira des possibilités infinies aux futurs propriétaires, avec une multitude de possibilité d'aménagement où nous pourrions dores et déjà imaginer : un grand appartement T2 indépendant juste devant la piscine, une chambre supplémentaire, un grand garage pour deux véhicules, un atelier ainsi qu'un garage pour un troisième véhicule. Les extérieurs offrent de nombreux espaces distincts avec notamment la grande piscine entourée de terrasses, son pool house équipé d'une salle de douche/WC, d'un bar et d'une cuisine avec four à pizza, un espace champêtre devant la cuisine, propice aux déjeuners estivaux à l'ombre des pins, un grand parking discret et pratique ainsi qu'un espace potager.
Features:
- Intercom
- SwimmingPool Located close to the charming village of Saint-Jeannet and at the end of a cul-de-sac, this large, contemporary-style, south-facing house boasts panoramic views as far as the sea; the sea, vast interior spaces bathed in natural light and pleasant exteriors featuring multiple terraces, a pool house and a large swimming pool. From the entrance, you'll enjoy a bright lobby. The spacious living room, with its fireplace, opens onto a terrace ideal for alfresco dining and accommodating a large table. The dining room opens onto another terrace, while the kitchen opens onto a calm, relaxing garden. On the same level, the master suite, two generous bedrooms and a shower room complete the living space on one level, with each room offering direct access to the incomparably bright outdoors. On the upper floor, a reception room leads to an immense tropical terrace, a multi-purpose room with sauna and a large office. The garden level will offer infinite possibilities to future owners, with a multitude of layout options to choose from: a large independent T2 apartment right in front of the pool, an additional bedroom, a large garage for two vehicles, a workshop and a garage for a third vehicle. The exteriors offer many distinct spaces, including a large swimming pool surrounded by terraces, a pool house with shower room/WC, bar and kitchen with pizza oven, a field area in front of the kitchen for summer lunches in the shade of the pine trees, a large, discreet and practical parking area and a vegetable garden.
Features:
- Intercom
- SwimmingPool In der Nähe des charmanten Dorfes Saint-Jeannet und am Ende einer Sackgasse gelegen, bietet dieses große, moderne, nach Süden ausgerichtete Haus einen Panoramablick bis zum Meer. Das Meer, weitläufige, lichtdurchflutete Innenräume und ein angenehmer Außenbereich mit mehreren Terrassen, einem Poolhaus und einem großen Swimmingpool. Vom Eingang aus genießen Sie eine helle Lobby. Das geräumige Wohnzimmer mit Kamin öffnet sich auf eine Terrasse, die sich ideal für Mahlzeiten im Freien eignet und Platz für einen großen Tisch bietet. Das Esszimmer öffnet sich auf eine weitere Terrasse, während sich die Küche zu einem ruhigen, entspannenden Garten öffnet. Auf der gleichen Ebene vervollständigen die Master-Suite, zwei großzügige Schlafzimmer und ein Duschbad den Wohnraum auf einer Ebene, wobei jedes Zimmer einen direkten Zugang zum unvergleichlich hellen Außenbereich bietet. Im Obergeschoss führt ein Empfangsraum zu einer riesigen tropischen Terrasse, einem Mehrzweckraum mit Sauna und einem großen Büro. Die Gartenebene bietet den zukünftigen Eigentümern unendliche Möglichkeiten, mit einer Vielzahl von Layout-Optionen zur Auswahl: eine große unabhängige T2-Wohnung direkt vor dem Pool, ein zusätzliches Schlafzimmer, eine große Garage für zwei Fahrzeuge, eine Werkstatt und eine Garage für ein drittes Fahrzeug. Der Außenbereich bietet viele unterschiedliche Räume, darunter einen großen Swimmingpool, der von Terrassen umgeben ist, ein Poolhaus mit Duschbad/WC, Bar und Küche mit Pizzaofen, eine Feldfläche vor der Küche für ein sommerliches Mittagessen im Schatten der Pinien, einen großen, diskreten und praktischen Parkplatz und einen Gemüsegarten.
Features:
- Intercom
- SwimmingPool