FOTOGRAFIILE SE ÎNCARCĂ...
Casă & Casă pentru o singură familie (De vânzare)
Referință:
EDEN-T96277519
/ 96277519
Referință:
EDEN-T96277519
Țară:
PL
Oraș:
Gliwice
Cod poștal:
44-141
Categorie:
Proprietate rezidențială
Tipul listării:
De vânzare
Tipul proprietății:
Casă & Casă pentru o singură familie
Dimensiuni proprietate:
195 m²
Dimensiuni teren:
1.000 m²
Camere:
5
Dormitoare:
3
Băi:
3
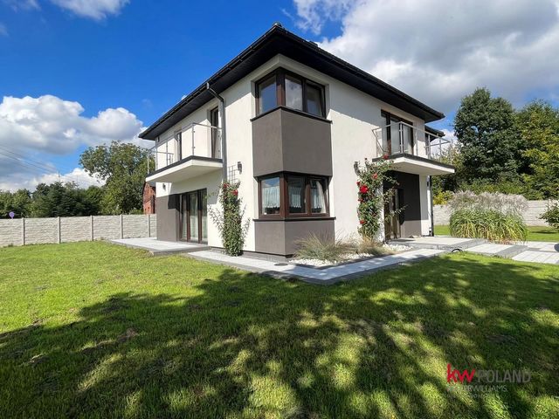
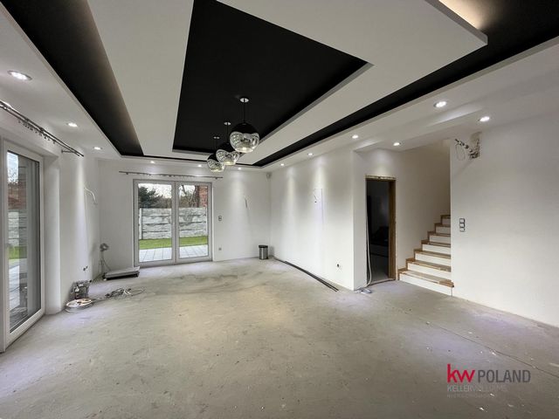
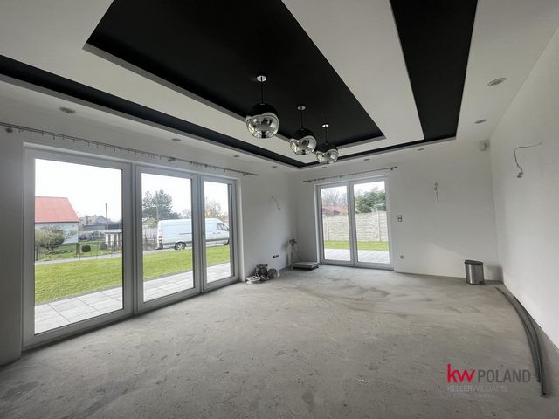
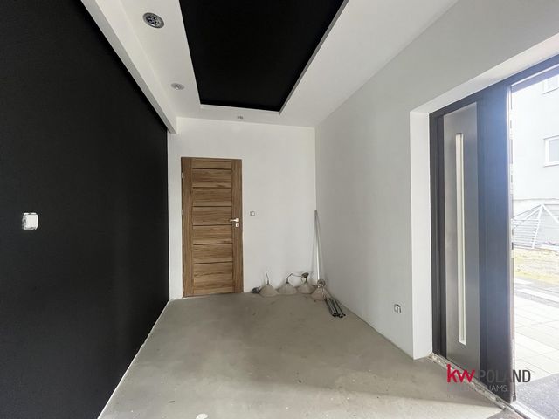
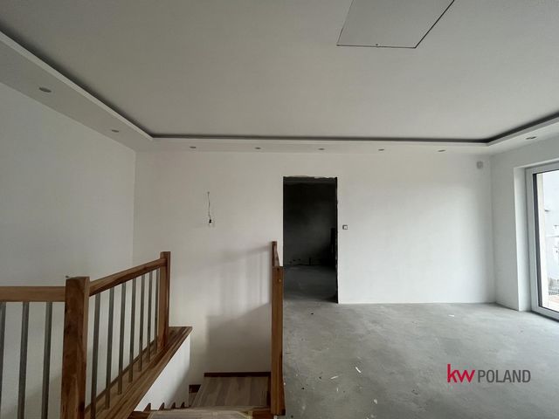
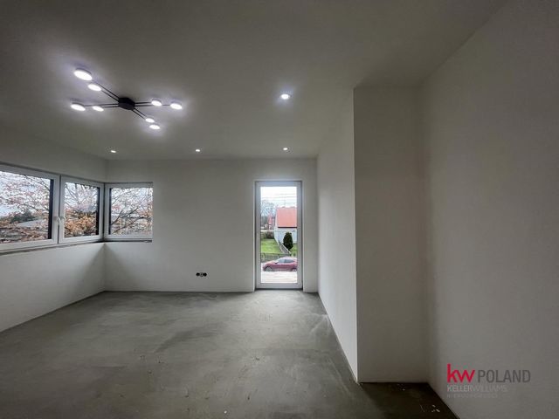
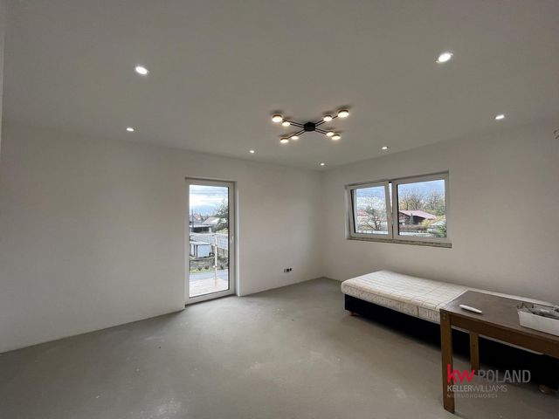
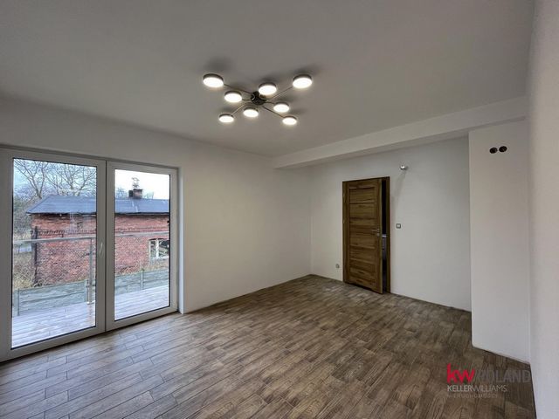
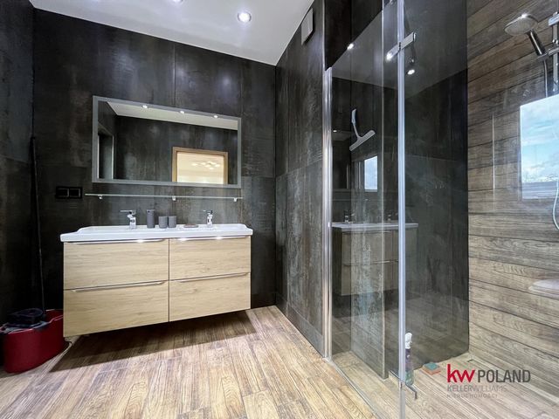
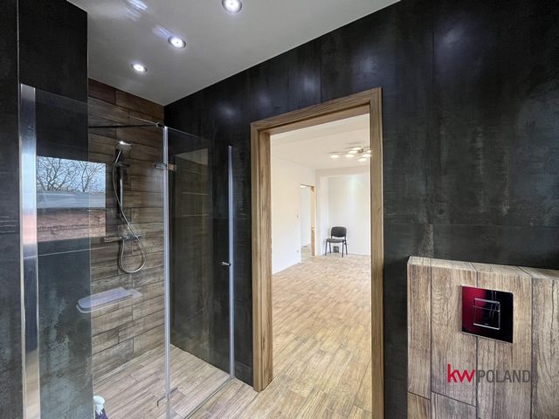
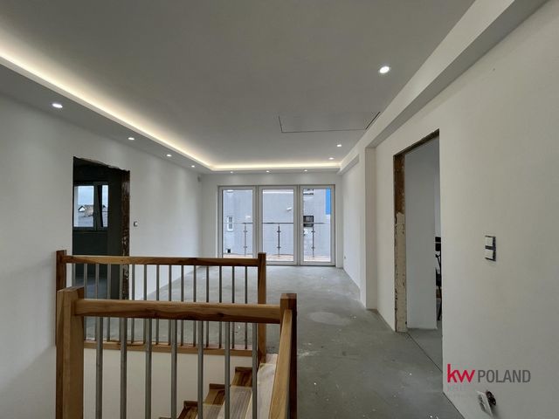
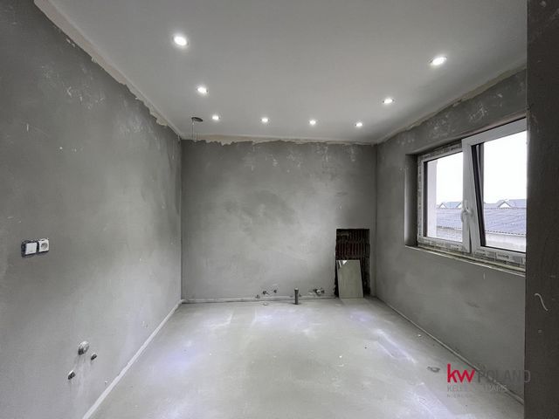
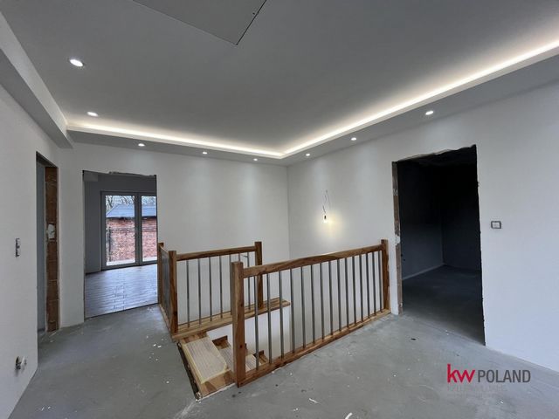
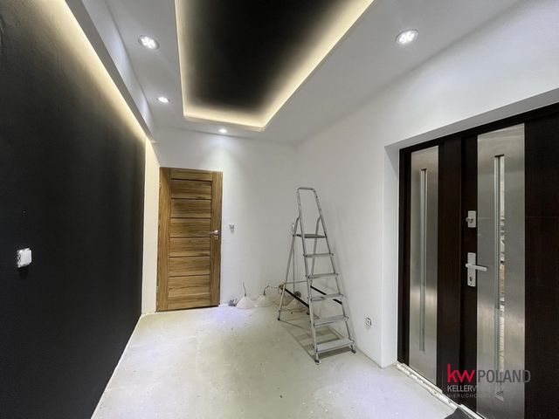
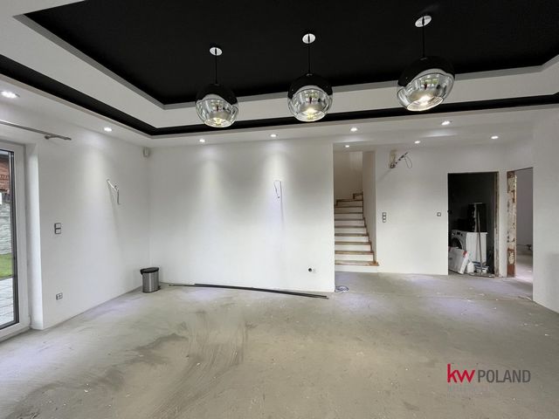
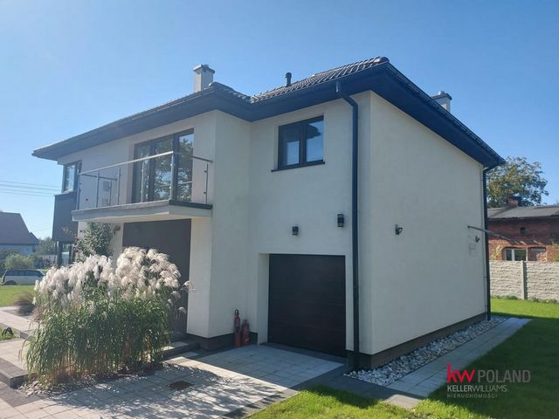
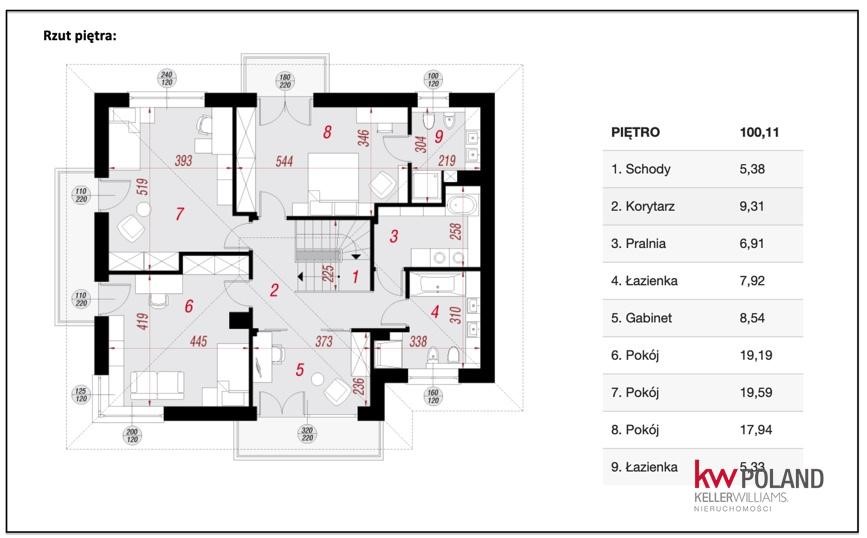
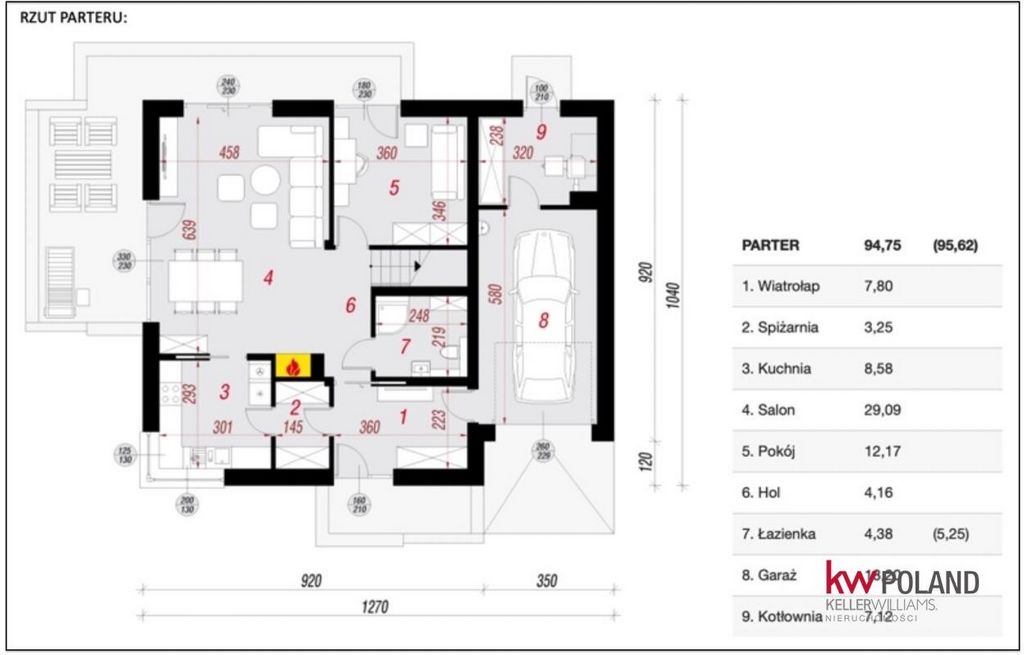
The house is built according to the design of Archon "Villa Emma",
Usable area: 194,86 m2
Total area: 257,61 m2
The house is built using the traditional method, sold in the developer's "plus" condition (some of the rooms have already been finished).
A big advantage is the location, the property is located in a very good, quiet part of Gliwice. Peace, quiet, and at the same time close to everything, especially to the center.
The house is also ideal for running a business (living room, office, etc.).
Main parameters:
• strip foundations,
• walls made of Leyer Sierakowice hollow brick,
• ceiling, columns, reinforced concrete wreaths,
• wooden roof,
• Brass Celtic roof tile,
• façade, polystyrene, grey acrylic plaster, Knauf,
• 7-chamber 3-pane windows by Drutex Iglo Energy with extended warranty,
• Vox energy-saving anti-burglary doors,
• roof gables insulated with mineral wool 15 cm, ceiling first floor wool 15+10 cm Knauf,
• insulated attic hatch, spacious attic finished with fibreboards,
• multi-level suspended gypsum ceilings + distributed multi-point lighting installations on the first and ground floors,
• tiled balconies, balustrades on stainless balconies under glass
• hard machine gypsum plaster + gypsum + painted the whole house white,
• concrete screeds, underfloor heating densely distributed throughout the Alupex 16 building,
• prepared place for a fireplace with heat distribution on the first floor,
• utilities: electricity, water, gas, central heating installations
• Multiplay Knurów fiber-optic Internet,
• installation of tv net alarm with notification and GSM support,
• garage door with remote control,
• installation of air conditioning throughout the house, installation under the panels,
• installation and space for the sauna,
• terrace, driveway and pavement around the house made of terrace tiles,
• exterior lighting, rainwater drainage, rainwater tank,
• poured foundation for the fence
• external sliding gate
Floor plan:
Living area:
• It is a large living room with a dining area, a living space combined with a kitchen. A large number of windows enlarge the living room and dining room, optically connecting the house with the garden.
• The kitchen has a corner window. It is possible to build high buildings and a large number of worktops.
• The pantry is another storage space. It is combined with a vestibule for better functionality.
• An additional room can be used as a study/business space or a guest room with access to the terrace.
• From the vestibule we go to the utility zone of the house – a garage and a boiler room with a separate exit.
The night zone is located on the first floor, where you will find:
• three well-arranged and bright bedrooms with balconies (including one bedroom with a bathroom),
• office open to the hall,
• laundry room and communal bathroom.
Location:
A quiet place, surrounded by newly built single-family houses, bicycle paths, park, shop, playground (300m).
The location provides easy and quick access to the center of Gliwice (5 minutes) and transit roads (A4, A1, DK 44).
For more information, photos, projections - please contact us.
Call us at the property, where we will tell you about the details.
Contact to the sales office:
Katarzyna Jastrzębska
Marek Staroń
The information, visualisations and prices provided do not constitute a commercial offer within the meaning of the Civil Code and are for information purposes only. Vezi mai mult Vezi mai puțin Na sprzedaż oferujemy nieruchomość gruntową o powierzchni 1000 m2 zabudowaną dużym domem wolnostojącym.
Dom budowany zgodnie z projektem fimy Archon „Willa Emma”,
Powierzchnia użytkowa: 194,86 m2
Powierzchnia całkowita: 257,61 m2
Dom budowany metodą tradycyjną, sprzedawany w stanie deweloperskim „plus” (część z pomieszczeń już wykończona).
Dużym atutem jest lokalizacja, nieruchomość znajduje się w bardzo dobrej, spokojnej części Gliwic. Cisza spokój a zarazem wszędzie blisko, szczególnie do centrum.
Dom idealny także do prowadzenia działalności gospodarczej (salon, gabinet itp.).
Główne parametry:
• ławy fundamentowe,
• ściany z pustaka Leyer Sierakowice,
• strop, słupy, wieńce żelbetowe,
• dach konstrukcja drewniana,
• dachówka Brass celtycka,
• elewacja styropian szary tynk akrylowy Knauf,
• okna 7 komorowe 3 szybowe Drutex Iglo Energy z przedłużona gwarancją,
• drzwi antywłamaniowe Vox energooszczędne,
• szczyty dachu ocieplone wełną mineralna 15 cm, sufit piętro wełna 15+10 cm Knauf ,
• wyłaz strychowy ocieplany obszerny strych wykończony płytami pilśniowymi,
• sufity gipsowe wielopoziomowe podwieszane + rozprowadzone instalacje oświetlenia wielopunktowego na pietrze i parterze,
• balkony wykafelkowane, balustrady na balkonach inox pod szyby
• tynki gipsowe maszynowe twarde + gipsy + pomalowany cały dom na biało,
• wylewki betonowe, ogrzewanie podłogowe gęsto rozmieszczone w całym budynku Alupex 16,
• przygotowane miejsce pod kominek z rozprowadzeniem ciepła na pietrze,
• media: prąd, woda, gaz, instalacje CO
• Internet światłowodowy Multiplay Knurów,
• instalacja tv net alarm z powiadomieniem i obsługą GSM,
• brama garażowa z napędem na pilota,
• instalacja klimatyzacji w całym domu, instalacja pod panele,
• instalacja i miejsce na saunę,
• taras, podjazd oraz chodnik dookoła domu z płytek tarasowych,
• oświetlenie zewnętrzne, kanalizacja deszczowa drenarska zbiornik na wodę deszczową ,
• wylany fundament pod ogrodzenie
• brama zewnętrzna przesuwna
Rozkład pomieszczeń:
Strefa dzienna:
• To duży salon z jadalnią, przestrzeń do dziennego spędzania czasu połączona z kuchnią. Duża ilość okien powiększa salon i jadalnię łącząc optycznie dom z ogrodem.
• Kuchnia posiada narożne okno. Możliwa jest wysoka zabudowa oraz duża ilość blatów roboczych.
• Spiżarnia to kolejne miejsce do przechowywania. Połączona jest z wiatrołapem dla lepszej funkcjonalności.
• Dodatkowy pokój może pełnić funkcję gabinetu/ miejsca pod działalność gospodarczą lub pokoju gościnnego z wyjściem na taras.
• Z wiatrołapu przechodzimy do strefy gospodarczej domu – garażu oraz kotłowni z odrębnym wyjściem.
Strefa nocna mieści się na piętrze, gdzie znajdują się:
• trzy ustawne i jasne sypialnie z balkonami (w tym jedna sypialnia z łazienką),
• otwarty na hol gabinet,
• pralnia oraz ogólnodostępna łazienka.
Lokalizacja:
Miejsce spokojne, wokół zabudowa nowo powstałych domów jednorodzinnych, ścieżki rowerowe, park, sklep, plac zabawa (300m).
Lokalizacja zapewnia łatwy i szybki dojazd do centrum Gliwic (5 min) oraz dróg tranzytowych (A4, A1, DK 44).
Po więcej informacji, zdjęcia, rzuty - zapraszamy serdecznie do kontaktu.
Zadzwoń spotkajmy się na nieruchomości, gdzie opowiemy o szczegółach.
Kontakt do biura sprzedaży:
Katarzyna Jastrzębska
Marek Staroń
Podane informacje, wizualizacje i ceny nieruchomości nie stanowią oferty handlowej w rozumieniu Kodeksu Cywilnego i mają jedynie charakter informacyjny. For sale we offer a land property with an area of 1000 m2 built with a large detached house.
The house is built according to the design of Archon "Villa Emma",
Usable area: 194,86 m2
Total area: 257,61 m2
The house is built using the traditional method, sold in the developer's "plus" condition (some of the rooms have already been finished).
A big advantage is the location, the property is located in a very good, quiet part of Gliwice. Peace, quiet, and at the same time close to everything, especially to the center.
The house is also ideal for running a business (living room, office, etc.).
Main parameters:
• strip foundations,
• walls made of Leyer Sierakowice hollow brick,
• ceiling, columns, reinforced concrete wreaths,
• wooden roof,
• Brass Celtic roof tile,
• façade, polystyrene, grey acrylic plaster, Knauf,
• 7-chamber 3-pane windows by Drutex Iglo Energy with extended warranty,
• Vox energy-saving anti-burglary doors,
• roof gables insulated with mineral wool 15 cm, ceiling first floor wool 15+10 cm Knauf,
• insulated attic hatch, spacious attic finished with fibreboards,
• multi-level suspended gypsum ceilings + distributed multi-point lighting installations on the first and ground floors,
• tiled balconies, balustrades on stainless balconies under glass
• hard machine gypsum plaster + gypsum + painted the whole house white,
• concrete screeds, underfloor heating densely distributed throughout the Alupex 16 building,
• prepared place for a fireplace with heat distribution on the first floor,
• utilities: electricity, water, gas, central heating installations
• Multiplay Knurów fiber-optic Internet,
• installation of tv net alarm with notification and GSM support,
• garage door with remote control,
• installation of air conditioning throughout the house, installation under the panels,
• installation and space for the sauna,
• terrace, driveway and pavement around the house made of terrace tiles,
• exterior lighting, rainwater drainage, rainwater tank,
• poured foundation for the fence
• external sliding gate
Floor plan:
Living area:
• It is a large living room with a dining area, a living space combined with a kitchen. A large number of windows enlarge the living room and dining room, optically connecting the house with the garden.
• The kitchen has a corner window. It is possible to build high buildings and a large number of worktops.
• The pantry is another storage space. It is combined with a vestibule for better functionality.
• An additional room can be used as a study/business space or a guest room with access to the terrace.
• From the vestibule we go to the utility zone of the house – a garage and a boiler room with a separate exit.
The night zone is located on the first floor, where you will find:
• three well-arranged and bright bedrooms with balconies (including one bedroom with a bathroom),
• office open to the hall,
• laundry room and communal bathroom.
Location:
A quiet place, surrounded by newly built single-family houses, bicycle paths, park, shop, playground (300m).
The location provides easy and quick access to the center of Gliwice (5 minutes) and transit roads (A4, A1, DK 44).
For more information, photos, projections - please contact us.
Call us at the property, where we will tell you about the details.
Contact to the sales office:
Katarzyna Jastrzębska
Marek Staroń
The information, visualisations and prices provided do not constitute a commercial offer within the meaning of the Civil Code and are for information purposes only.