FOTOGRAFIILE SE ÎNCARCĂ...
Casă & casă pentru o singură familie de vânzare în Myszków
659.663 RON
Casă & Casă pentru o singură familie (De vânzare)
Referință:
EDEN-T96279878
/ 96279878
Referință:
EDEN-T96279878
Țară:
PL
Oraș:
Myszkow
Cod poștal:
42
Categorie:
Proprietate rezidențială
Tipul listării:
De vânzare
Tipul proprietății:
Casă & Casă pentru o singură familie
Dimensiuni proprietate:
150 m²
Dimensiuni teren:
613 m²
Camere:
4
Dormitoare:
2
Băi:
2
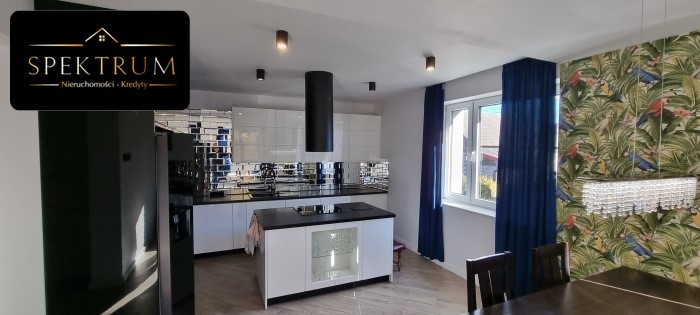



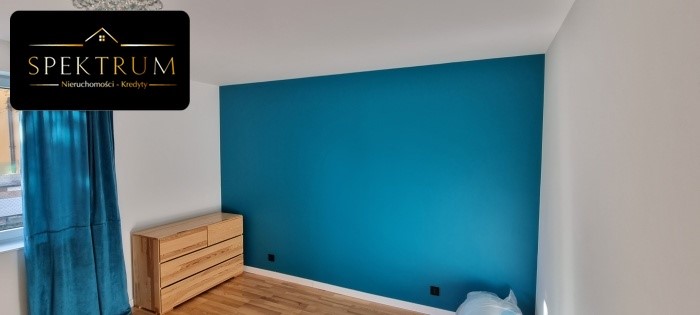
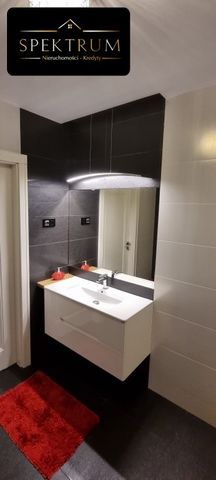
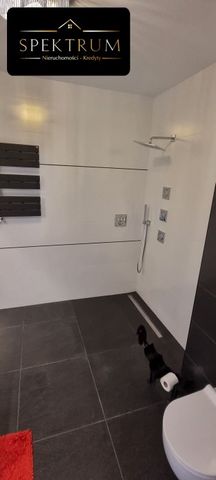
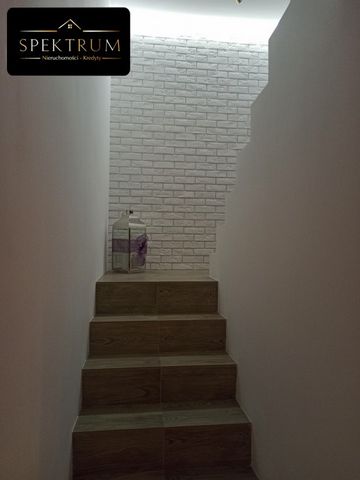
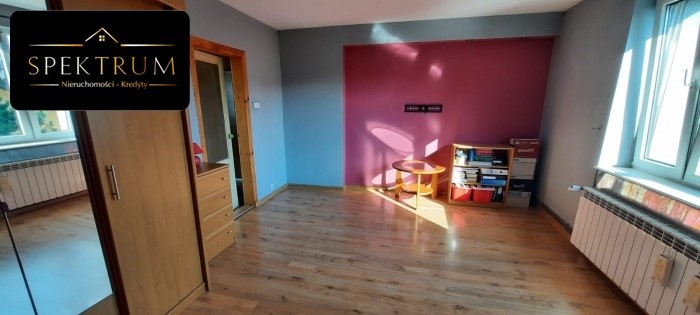



The house was built in 1974 and consists of
- basement rooms with an area of about 30 m2, which include rooms for storing fuel, tools and a coal-fired boiler room with an eco-pea coal stove,
- ground floor with a vestibule with a built-in wardrobe, corridor, guest room, bathroom with toilet, and living room with kitchen,
- a floor consisting of two rooms, a kitchen and a bathroom with a toilet, a terrace,
- the attic as a utility room.
The ground floor of the house has been thoroughly renovated, anhydrite screeds were used, 11 cm polystyrene was used, the electrical, water and heating installations were replaced - copper pipes were replaced and power was applied.
Kitchen. The bathroom has been thoroughly renovated, high-quality materials and tiles have been used.
The bathroom is equipped with a rain shower head and whirlpool jets from GROHE.
Built-in and custom-made kitchen with household appliances.
On the ground floor of the house there are very tasteful, high-quality door joinery.
On the first floor there are two rooms, a kitchen and a bathroom with toilet. It is possible to convert the kitchen into a third room.
Bathroom to be renovated.
On the first floor there is also an exit to the terrace - in need of renovation.
All PVC windows.
Wooden envelope roof, covered with bituminous shingles
The house is insulated with 10 cm thick polystyrene and plastered
On the plot there is an outbuilding consisting of 5 rooms with an area of approx. 30 m2. and a garage with an area of 12m2
The property is located in a very good location close to primary school, hospital, grocery store .
More information :
::offer exported from mediaRent:: Vezi mai mult Vezi mai puțin Oferujemy do sprzedaży wolnostojący dom w o pow. ok 150 M2 , posadowiony na ogrodzonej działce o pow. 613m2.
Dom wybudowany w roku 1974 składający się z
- pomieszczeń piwnicznych o pow. ok 30 m2 , w skład których wchodzą pomieszczenia do składowania opału, narzędzi ora kotłownia węglowa z piecem na ekogroszek ,
- parteru na którym znajdują się wiatrołap zabudowany szafą wnękową , korytarza , pokoju gościnnego, łazienki z wc , oraz salonu z kuchnią ,
- piętra składającego się z dwóch pokoi , kuchni oraz łazienki z WC , tarasu ,
- strychu jako pomieszczenia gospodarczego.
Parter domu został gruntownie wyremontowany, zastosowano wylewki anhydrytowe, na 11cm styropianie , wymieniona instalacja elektryczna , wodna , grzewcza -rury miedziane oraz doprowadzono siłę.
Kuchnia . łazienka po gruntownym remoncie , zastosowano wysokiej klasy materiały , płytki .
W łazience zainstalowano deszczownicę i dysze hydromasażu firmy GROHE .
Zabudowana i wykonana na wymiar kuchnia wraz ze sprzętem AGD.
Na parterze domu zamontowano bardzo gustowną, wysokiej jakości stolarkę drzwiową .
Na piętrze dwa pokoje , kuchnia i łazienka z WC. Istnieje możliwość przerobienia kuchni na trzeci pokój.
Łazienka do remontu.
Na piętrze znajduje się także wyjście na taras - wymagający remontu.
Wszystkie okna PCV.
Dach drewniany kopertowy , kryty gontem bitumicznym
Dom ocieplony styropianem grubości 10 cm i otynkowany
Na działce znajdują się z budynek gospodarczy składający się z 5 pomieszczeń o pow. ok. 30 m2 . oraz garaż o pow. 12m2
Nieruchomość znajduje się w bardzo dobrej lokalizacji blisko szkoła podstawowa, szpital, sklep spożywczy .
Więcej informacji :
::oferta eksportowana z programu mediaRent:: We offer for sale a detached house with an area of about 150 m2, located on a fenced plot with an area of 613 m2.
The house was built in 1974 and consists of
- basement rooms with an area of about 30 m2, which include rooms for storing fuel, tools and a coal-fired boiler room with an eco-pea coal stove,
- ground floor with a vestibule with a built-in wardrobe, corridor, guest room, bathroom with toilet, and living room with kitchen,
- a floor consisting of two rooms, a kitchen and a bathroom with a toilet, a terrace,
- the attic as a utility room.
The ground floor of the house has been thoroughly renovated, anhydrite screeds were used, 11 cm polystyrene was used, the electrical, water and heating installations were replaced - copper pipes were replaced and power was applied.
Kitchen. The bathroom has been thoroughly renovated, high-quality materials and tiles have been used.
The bathroom is equipped with a rain shower head and whirlpool jets from GROHE.
Built-in and custom-made kitchen with household appliances.
On the ground floor of the house there are very tasteful, high-quality door joinery.
On the first floor there are two rooms, a kitchen and a bathroom with toilet. It is possible to convert the kitchen into a third room.
Bathroom to be renovated.
On the first floor there is also an exit to the terrace - in need of renovation.
All PVC windows.
Wooden envelope roof, covered with bituminous shingles
The house is insulated with 10 cm thick polystyrene and plastered
On the plot there is an outbuilding consisting of 5 rooms with an area of approx. 30 m2. and a garage with an area of 12m2
The property is located in a very good location close to primary school, hospital, grocery store .
More information :
::offer exported from mediaRent::