FOTOGRAFIILE SE ÎNCARCĂ...
Casă & casă pentru o singură familie de vânzare în Wieliczka
736.490 RON
Casă & Casă pentru o singură familie (De vânzare)
Referință:
EDEN-T96281389
/ 96281389
Referință:
EDEN-T96281389
Țară:
PL
Oraș:
Wieliczka
Cod poștal:
32-020
Categorie:
Proprietate rezidențială
Tipul listării:
De vânzare
Tipul proprietății:
Casă & Casă pentru o singură familie
Dimensiuni proprietate:
122 m²
Dimensiuni teren:
300 m²
Camere:
6
Dormitoare:
2
Băi:
2
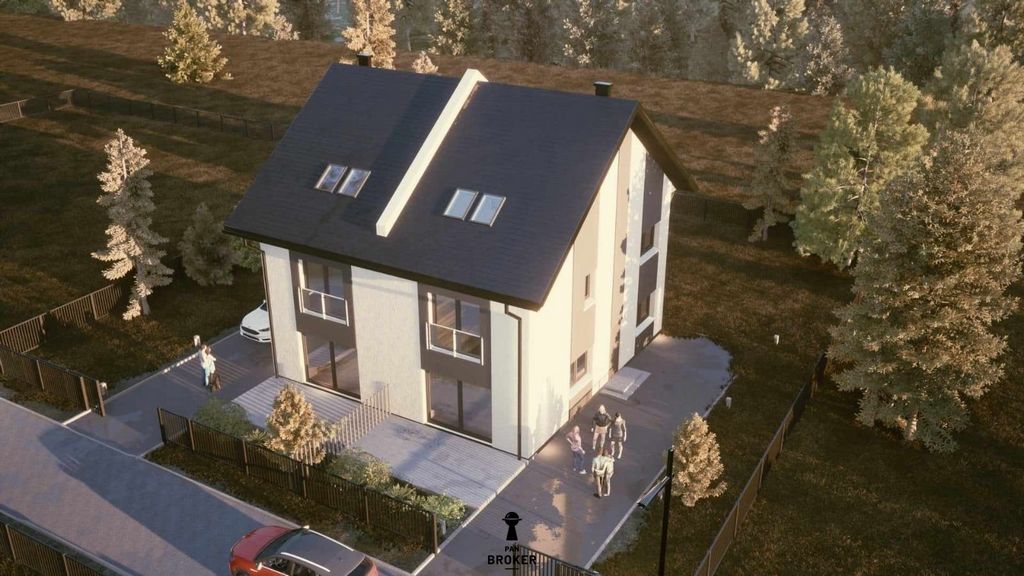
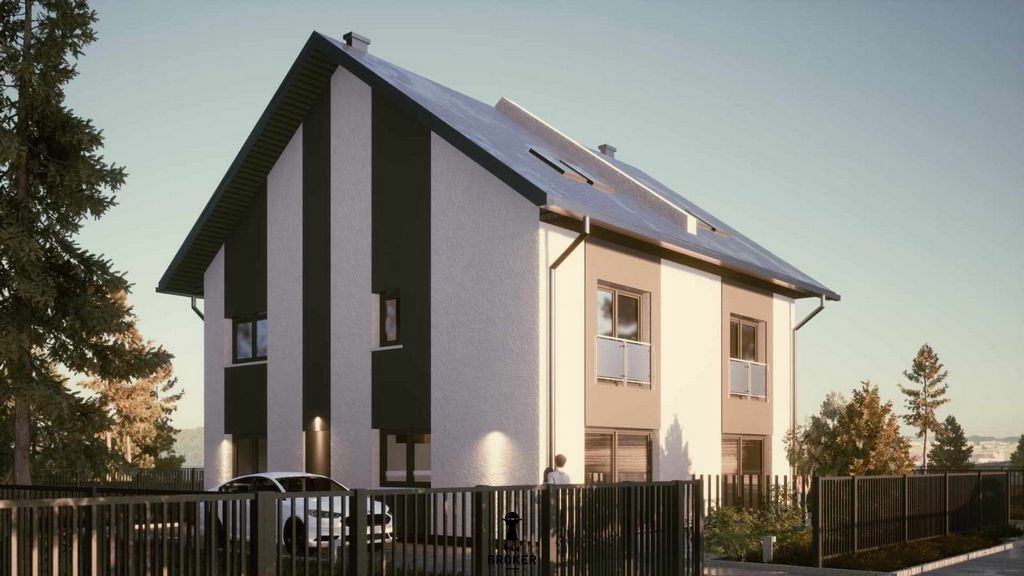
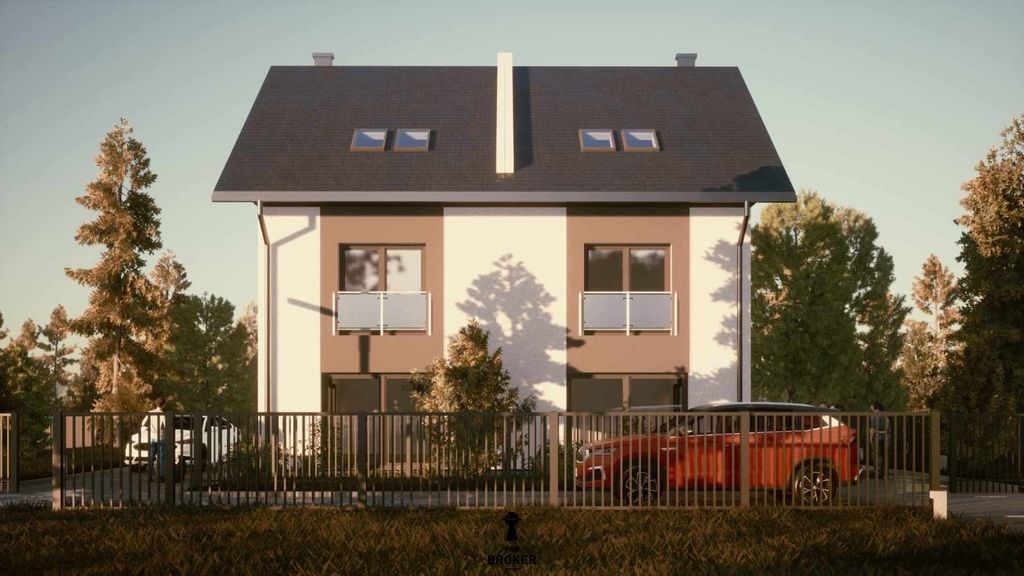
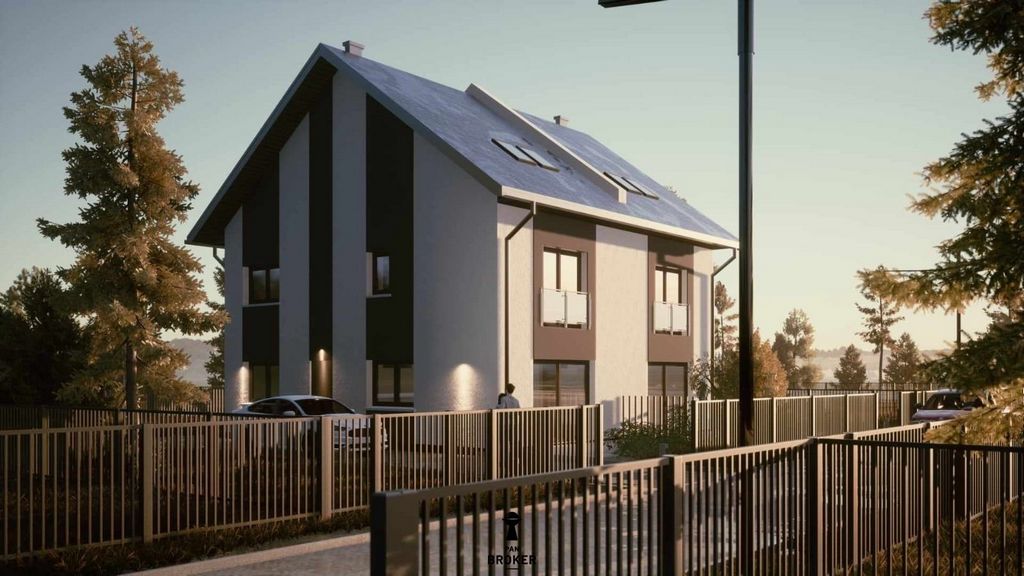
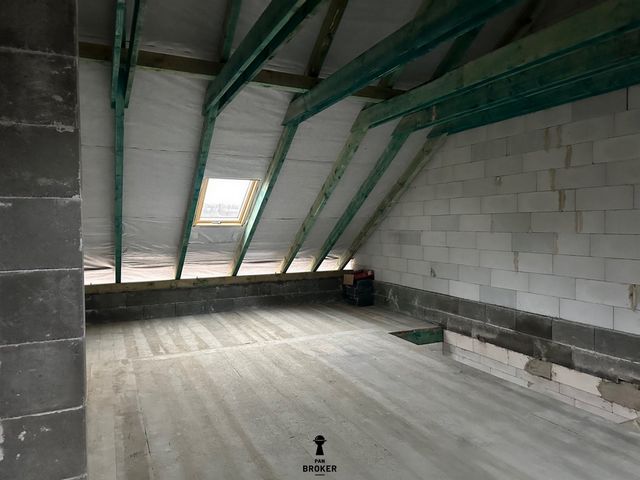
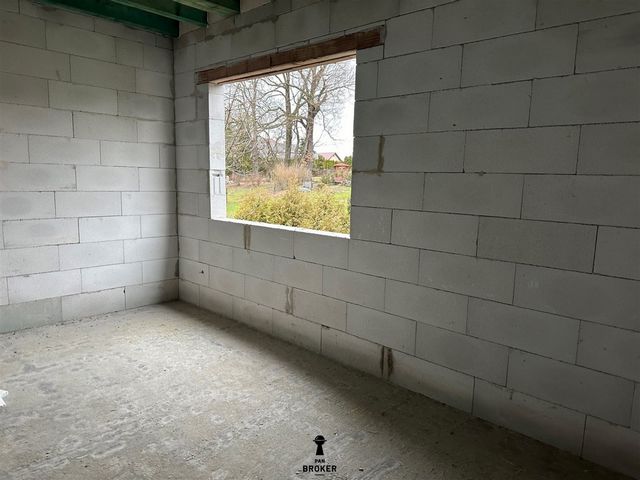
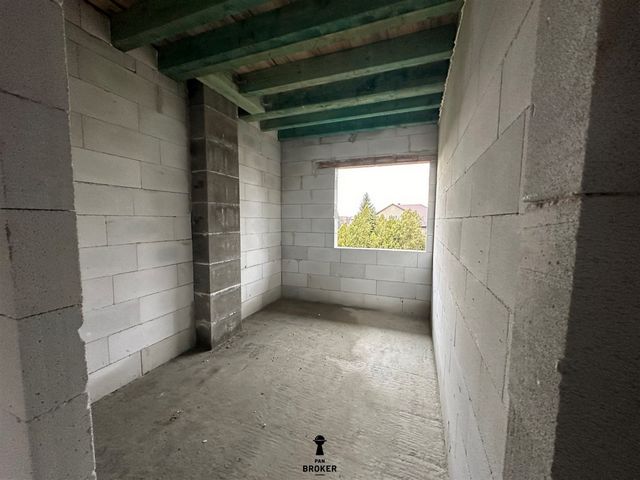
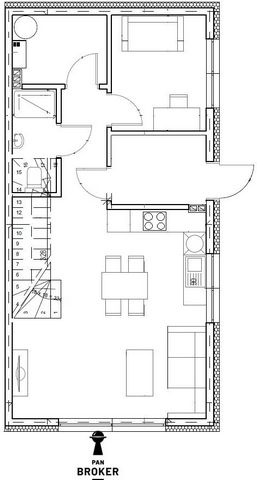
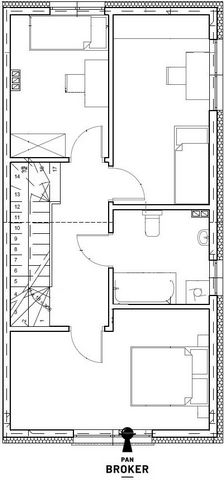
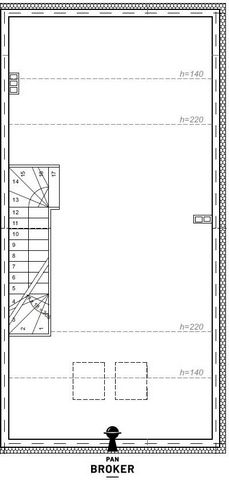
The center of Wieliczka can be reached in 5 minutes by car. Within a radius of one kilometer there is a full range of places of commerce, services and gastronomy. The center of Krakow can be reached in 30 minutes by car.
The property is located along the route of the G1 bus line, which will take you to the center of Wieliczka or the town of Brzegi, the stop is 300 m from the property.
The nearest kindergarten is located 200 m from the investment. Within a radius of 2 km you will find a full range of schools in Wieliczka or adjacent towns.
The house is in a closed shell state with a façade, which gives you the opportunity to introduce your own ideas and finish the interiors according to your preferences. After purchase, it is possible to finish to any condition by the current contractor.
The new buyer has at his disposal a plot of about 3 ares on which we can conveniently develop a garden, a parking space and a garden shed.
The well-thought-out layout includes 6 spacious rooms that can be used as bedrooms, offices or recreation rooms. In addition, there are bathrooms on the ground floor and first floor, which provides comfort and intimacy for residents.
On the ground floor there are:
spacious living room with a kitchenette (24.76 m2)
room for study or bedroom (7.46 m2)
boiler room with laundry room (4.45 m2)
Bathroom (3.10 m2)
Vestibule and communication (8.30 m2)
First floor:
Master bedroom (14.02 m2)
Bathroom (5.83 m2)
Bedroom 1 (9.01 m2)
Bedroom 2 (11.86 m2)
The attic with a usable area of 27.43 m2 (total area [after the floor] - 48.80 m2) is ideal for a study, studio or entertainment venue.
Large windows provide natural light and a view of the charming garden, which is the perfect space to relax in the fresh air.
The property also has a parking space, which provides the convenience of parking your vehicle without having to look for a space on the street.
The location of the house in Czarnochowice is a guarantee of peace and closeness to nature, while providing quick access to all the amenities of the cities of Krakow and Wieliczka. It is an ideal proposition for those looking for harmony between city life and the idyll of rural life at a reasonable price.
Don't miss the opportunity to become the owner of this unique home that will make your dreams of a dream place to live come true. Contact us today to schedule a free demo! Vezi mai mult Vezi mai puțin Zapraszamy do zapoznania się z wyjątkową ofertą domu w zabudowie bliźniaczej, położonego w malowniczej okolicy między Krakowem a Wieliczką, w Czarnochowicach. Ta nowoczesna nieruchomość, o powierzchni 122,15 m2, zachwyci Cię swoim potencjałem oraz dogodną lokalizacją.
Do centrum Wieliczki dotrzemy samochodem w 5 minut . W promieniu kilometra znajduje się pełny wachlarz miejsc handlu, usług i gastronomii. Do centrum Krakowa dotrzemy samochodem w 30 minut.
Nieruchomość położona jest wzdłuż trasu linii autobusowej G1 którą dostaniemy się do centrum Wieliczki lub miejscowości Brzegi, przystanek oddalony 300 m od posesji.
Najbliższe przedszkole znajduje się 200 m od inwestycji. W promieniu 2 km znajdziemy pełny wachlarz szkół w Wieliczce lub miejscowościach przyległych.
Dom jest w stanie surowym zamkniętym z elewacją , co daje Ci możliwość wprowadzenia własnych pomysłów i wykończenia wnętrz według Twoich preferencji. Po zakupie istnieje możliwość wykończenia do dowolnego stanu przez obecnego wykonawcę.
Nowy nabywca ma do dyspozycji działkę o powierzchni około 3 arów na której wygodne zagospodarujemy ogródek, miejsce parkingowe oraz wiatę ogrodową.
Przemyślany układ obejmuje 6 przestronnych pokoi , które mogą być wykorzystane jako sypialnie, gabinety czy też pomieszczenia rekreacyjne. Dodatkowo na parterze i na pierwszym piętrze znajdują się łazienki, co zapewnia wygodę i intymność dla mieszkańców.
Na parterze zlokalizowany jest:
przestronny salon połączony z aneksem kuchennym (24,76 m2)
pokój z przeznaczaniem na gabinet lub sypialnie (7,46 m2)
kotłownia z pralnią (4,45 m2)
Łazienka (3,10 m2)
Wiatrołap i komunikacja (8,30 m2)
Pierwsze piętro:
Główna sypialnia (14,02 m2)
Łazienka (5,83 m2)
Sypialnia 1 (9,01 m2)
Sypialnia 2 (11,86 m2)
Poddasze o powierzchni użytkowej 27,43 m2 (Powierzchnia całkowita [po podłodze] - 48,80 m2) idealnie nada się na gabinet, pracownie lub miejsce rozrywki.
Duże okna zapewniają naturalne oświetlenie oraz widok na urokliwy ogródek, który stanowi idealną przestrzeń do relaksu na świeżym powietrzu.
Nieruchomość posiada również miejsce postojowe, które zapewnia wygodę parkowania pojazdu bez konieczności szukania miejsca na ulicy.
Położenie domu w Czarnochowicach to gwarancja spokoju i bliskości natury, jednocześnie zapewniając szybki dostęp do wszelkich udogodnień miast Kraków i Wieliczka. To idealna propozycja dla osób poszukujących harmonii pomiędzy życiem w mieście a sielanką wiejskiego życia w rozsądnej cenie.
Nie przegap okazji, aby stać się właścicielem tego wyjątkowego domu, który spełni Twoje marzenia o wymarzonym miejscu do życia. Skontaktuj się z nami już dziś, aby umówić się na bezpłatną prezentację! We invite you to familiarize yourself with the unique offer of a semi-detached house, located in a picturesque area between Krakow and Wieliczka, in Czarnochowice. This modern property, with an area of 122.15 m2, will delight you with its potential and convenient location.
The center of Wieliczka can be reached in 5 minutes by car. Within a radius of one kilometer there is a full range of places of commerce, services and gastronomy. The center of Krakow can be reached in 30 minutes by car.
The property is located along the route of the G1 bus line, which will take you to the center of Wieliczka or the town of Brzegi, the stop is 300 m from the property.
The nearest kindergarten is located 200 m from the investment. Within a radius of 2 km you will find a full range of schools in Wieliczka or adjacent towns.
The house is in a closed shell state with a façade, which gives you the opportunity to introduce your own ideas and finish the interiors according to your preferences. After purchase, it is possible to finish to any condition by the current contractor.
The new buyer has at his disposal a plot of about 3 ares on which we can conveniently develop a garden, a parking space and a garden shed.
The well-thought-out layout includes 6 spacious rooms that can be used as bedrooms, offices or recreation rooms. In addition, there are bathrooms on the ground floor and first floor, which provides comfort and intimacy for residents.
On the ground floor there are:
spacious living room with a kitchenette (24.76 m2)
room for study or bedroom (7.46 m2)
boiler room with laundry room (4.45 m2)
Bathroom (3.10 m2)
Vestibule and communication (8.30 m2)
First floor:
Master bedroom (14.02 m2)
Bathroom (5.83 m2)
Bedroom 1 (9.01 m2)
Bedroom 2 (11.86 m2)
The attic with a usable area of 27.43 m2 (total area [after the floor] - 48.80 m2) is ideal for a study, studio or entertainment venue.
Large windows provide natural light and a view of the charming garden, which is the perfect space to relax in the fresh air.
The property also has a parking space, which provides the convenience of parking your vehicle without having to look for a space on the street.
The location of the house in Czarnochowice is a guarantee of peace and closeness to nature, while providing quick access to all the amenities of the cities of Krakow and Wieliczka. It is an ideal proposition for those looking for harmony between city life and the idyll of rural life at a reasonable price.
Don't miss the opportunity to become the owner of this unique home that will make your dreams of a dream place to live come true. Contact us today to schedule a free demo! Le invitamos a familiarizarse con la oferta única de una casa adosada, ubicada en una zona pintoresca entre Cracovia y Wieliczka, en Czarnochowice. Esta moderna propiedad, con una superficie de 122,15 m2, le deleitará por su potencial y su conveniente ubicación.
El centro de Wieliczka se encuentra a 5 minutos en coche. En un radio de un kilómetro hay una completa oferta de lugares de comercio, servicios y gastronomía. El centro de Cracovia se encuentra a 30 minutos en coche.
La propiedad se encuentra a lo largo de la ruta de la línea de autobús G1, que le llevará al centro de Wieliczka o a la ciudad de Brzegi, la parada está a 300 m de la propiedad.
La guardería más cercana se encuentra a 200 m de la inversión. En un radio de 2 km encontrará una amplia gama de escuelas en Wieliczka o ciudades adyacentes.
La casa se encuentra en un estado de cáscara cerrada con una fachada, lo que le da la oportunidad de introducir sus propias ideas y terminar los interiores de acuerdo con sus preferencias. Después de la compra, es posible terminar en cualquier condición por parte del contratista actual.
El nuevo comprador tiene a su disposición una parcela de unas 3 áreas en la que podemos desarrollar convenientemente un jardín, una plaza de aparcamiento y un cobertizo de jardín.
La distribución bien pensada incluye 6 amplias habitaciones que se pueden utilizar como dormitorios, oficinas o salas de recreación. Además, hay baños en la planta baja y el primer piso, lo que brinda comodidad e intimidad para los residentes.
En la planta baja se encuentran:
Amplio salón comedor con cocina americana (24,76 m2)
Habitación para estudio o dormitorio (7,46 m2)
sala de calderas con lavadero (4,45 m2)
Baño (3.10 m2)
Vestíbulo y comunicación (8,30 m2)
Planta baja:
Dormitorio principal (14.02 m2)
Cuarto de baño (5,83 m2)
Dormitorio 1 (9.01 m2)
Dormitorio 2 (11.86 m2)
El ático con una superficie útil de 27,43 m2 (superficie total [después del suelo] - 48,80 m2) es ideal para un estudio, estudio o lugar de entretenimiento.
Los grandes ventanales proporcionan luz natural y vistas al encantador jardín, que es el espacio perfecto para relajarse al aire libre.
La propiedad también cuenta con una plaza de aparcamiento, lo que proporciona la comodidad de aparcar su vehículo sin tener que buscar una plaza en la calle.
La ubicación de la casa en Czarnochowice es una garantía de paz y cercanía a la naturaleza, a la vez que proporciona un rápido acceso a todos los servicios de las ciudades de Cracovia y Wieliczka. Es una propuesta ideal para aquellos que buscan armonía entre la vida de la ciudad y el idilio de la vida rural a un precio razonable.
No pierdas la oportunidad de convertirte en el propietario de esta vivienda única que hará realidad tus sueños de un lugar de ensueño para vivir. ¡Póngase en contacto con nosotros hoy mismo para programar una demostración gratuita!