2.634.070 RON
17 cam
4 dorm
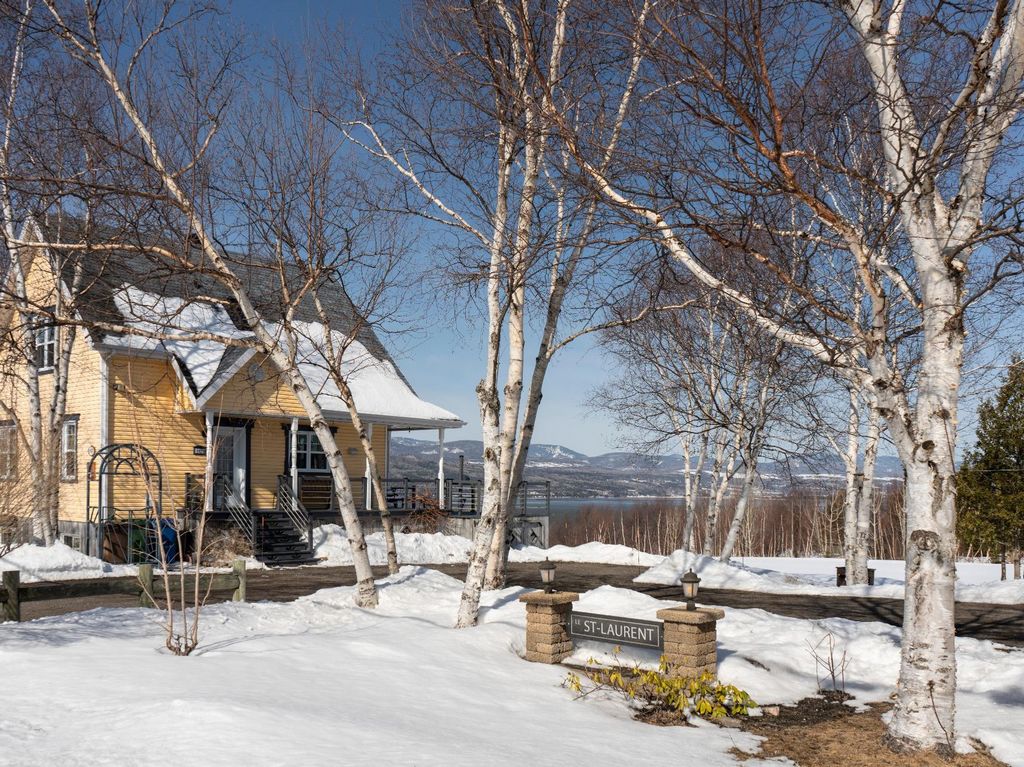
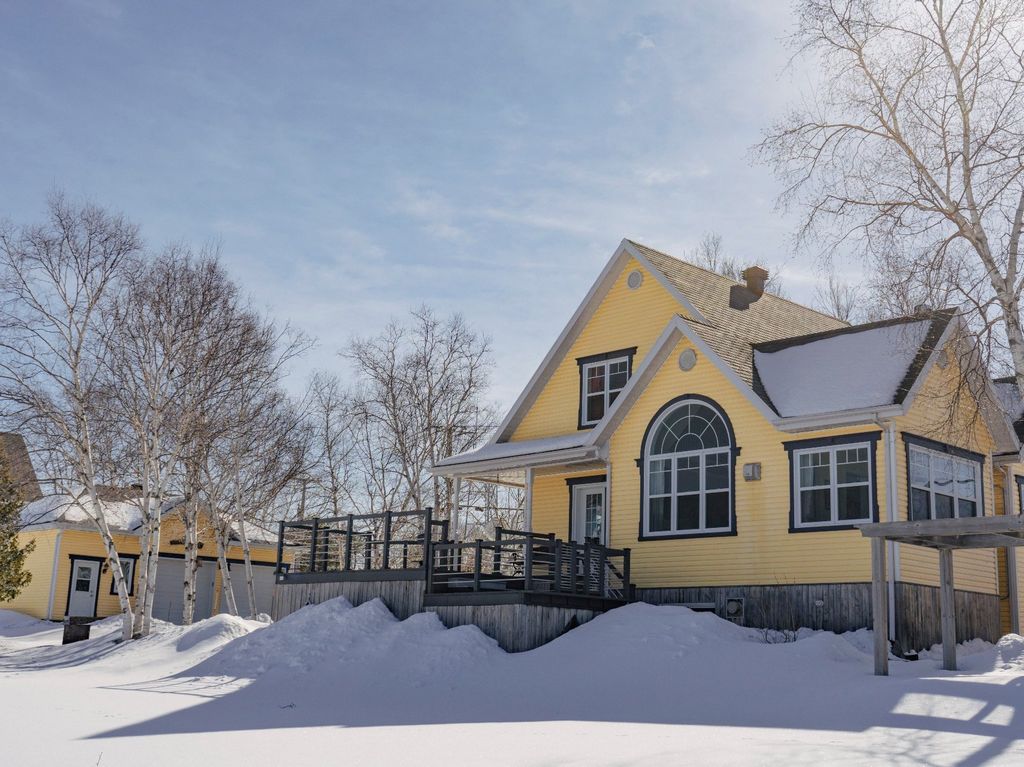
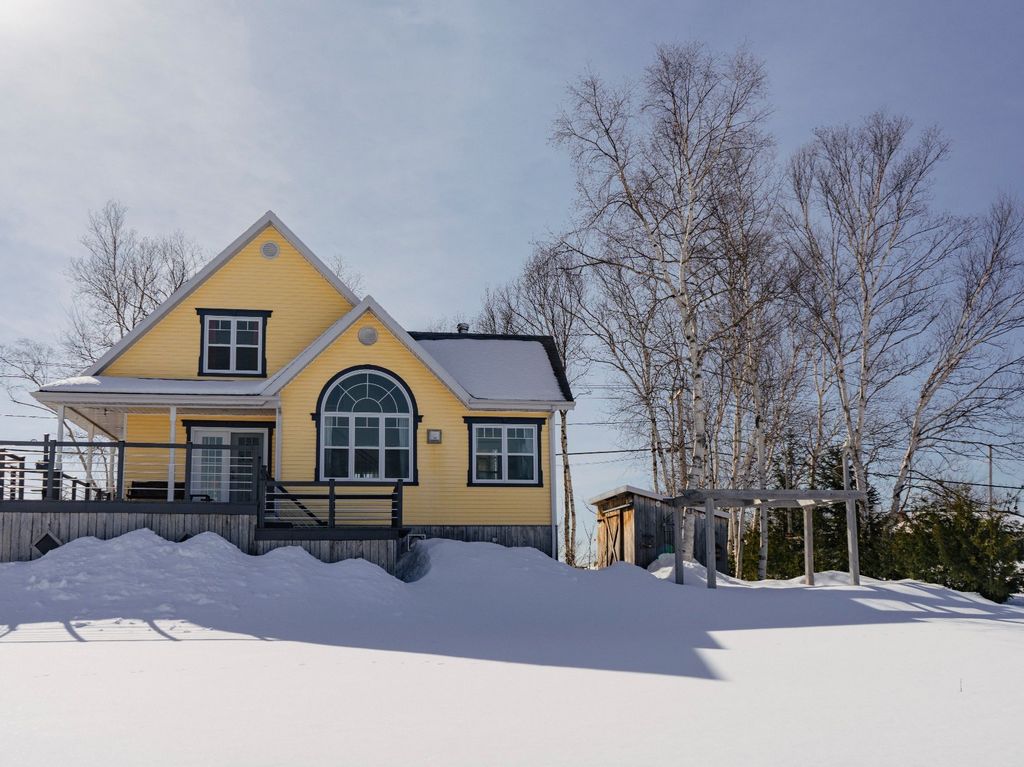
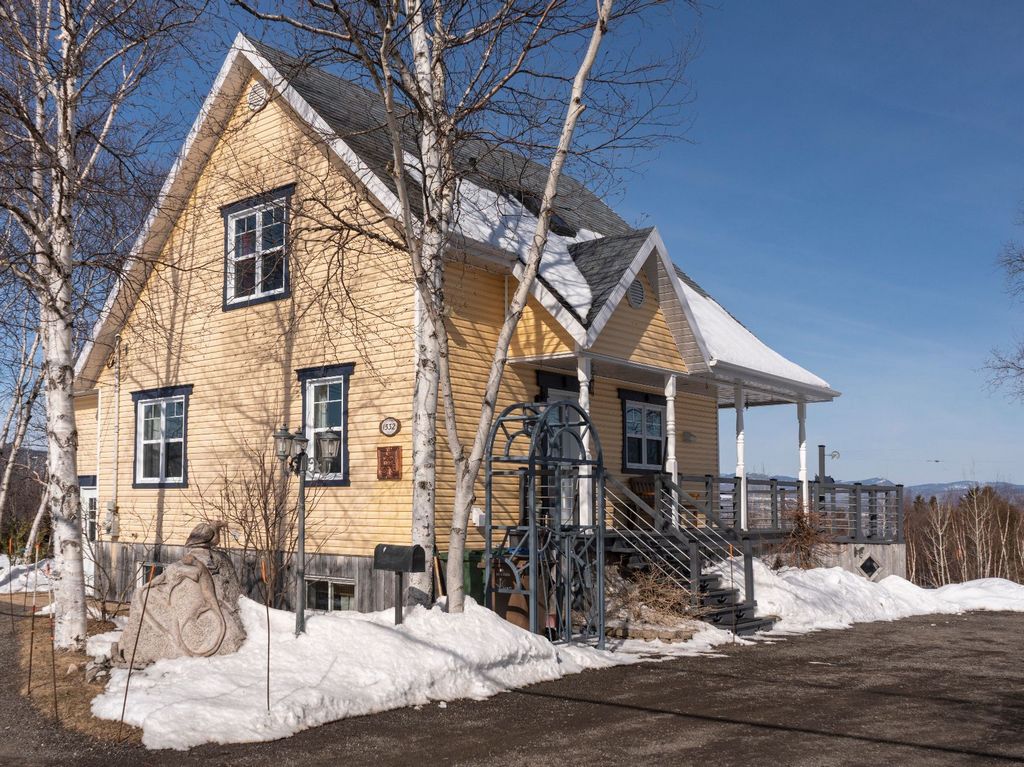
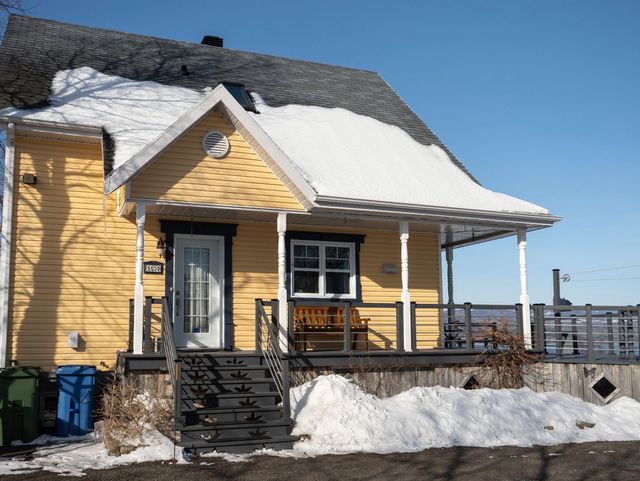
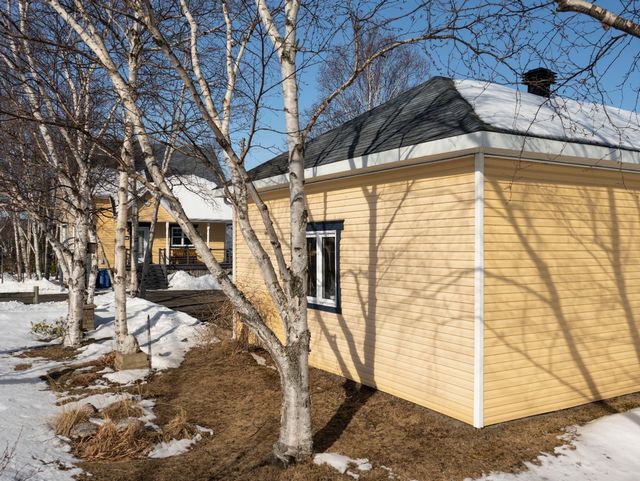
Floors: 1.5
Area: 1364.86 ft2
Land Size: 1305.5 m2
Date of construction: 2009Interior Features:
Basement: 6 feet and more, finished, separate entrance
Bathrooms: 1 full on the 2nd level
1 powder room & laundry room on the ground floor and 1 powder room in the basement
Windows: PVC sash and sliding windows
Number of pieces : 15
Bedrooms: 2 (possibility of 4)
Living area : 126.80 m2
Heating Type: Electric Baseboard Heaters, Convectair and Propane FireplaceBuilding features:
Foundation Type: Poured Concrete
Lot dimensions: 176' 6" x 79' 10" irr.
Exterior building size: 1088 ft2
Frontage : 53.79 m2
Parking: 24x32 ft triple insulated garage with 20' X 8' mezzanine Total number of parking spaces: 10 (Driveway (8), Garage (2) )
Driveway: Recycled asphalt
Wood shed: 2.63m x 3.76m (8'.6"x12'.3")
Covering: vinyl
Roofing: asphalt shingles
Water & Sewer: MunicipalityAddendum:
- Stove: installation combining a propane gas or electric gas supply (110V and 220V).
- All countertops in the kitchen, utility room, powder room/laundry room on the ground floor and bathroom on the 2nd level are granite as well as cherry wood cabinets.
- The floors on the 1st and 2nd levels are made of Canadian walnut wood and the staircase is made of maple.
- The Velux skylight in the bathroom on the 2nd level is controlled remotely and closes automatically in case of rain.
- Cold room in the basement
- Suspended ceilings throughout the basement
- Terrace stain in spring 2023
- 24' x 32' triple insulated garage built on an insulated concrete slab with 2 electric doors with 2 remotes and a 20' x 8' mezzanine- Installation of a "load miser" in a secondary panel, specific for a generator.Nearby amenities:-A school that offers education from kindergarten to secondary 5
- Childcare services - A CLSC
- An ambulance present at all times
- 2 grocery stores, one of which is SAQ
- A bakery
- A cider house
- Restaurants, hotels and mechanical garages INCLUSIONS
Mcclary Escort wood stove in the basement, linkage, light fixtures, blue bin, green bin, brown bin, blue arbor in the garden, central vacuum and accessories, Jotul propane stove, decorative shelf EXCLUSIONS
Granite scultures at the front of the property, artwork and personal effects of the sellers, furniture, appliances Vezi mai mult Vezi mai puțin WOW! Venez découvrir cette charmante propriété construite en 2009.Elle vous charmera avec ses matériaux de grande qualité et son architecture unique. Toit cathédral avec mezzanine ,verrière, belle cuisine fonctionnelle avec un Ilot central comptoir de granite. Elle vous offre 2 chambres possibilité d'en faire une 3e. Des aires de vies lumineuses et fonctionnelles. Vous pourrez bénéficier d'un garage double de dimension triple et une vue incroyable sur le fleuve et les montagnes et admirer les merveilleux de couchers de soleil! Venez la découvrir ! UN BIJOUX !Magnifique maison de 1.5 étages dans un secteur très recherché (Cap à la Branche) et clé en main. Vue panoramique sur le fleuve, Massif de PRSF & Baie-St-Paul et sur les montagnes de Charlevoix. Aucun voisin à l'arrière !Type de propriété : Unifamiliale
Étages : 1.5
Superficie : 1364.86 pi2
Superficie du terrain : 1305.5 m2
Date de construction : 2009Caractéristiques intérieures :
Sous-sol : 6 pieds et plus, aménagé, entrée distincte
Salles de bain : 1 complète au 2e niveau
1 salle d'eau & salle de lavage au RDC et 1 salle d'eau au sous-sol
Fenêtres : guillotine et coulissante en PVC
Nombre de pièces : 15
Chambres à coucher : 2 (possibilité de 4)
Superficie habitable : 126.80 m2
Type de chauffage : plinthes électriques, Convectair et Foyer au propaneCaractéristiques du bâtiment :
Type de fondation : béton coulé
Dimensions du terrain : 176' 6" x 79' 10" irr.
Dimension bâtiment extérieur : 1088 pi2
Façade : 53.79 m2
Stationnement : garage isolé triple 24x32 pi avec mezzanine 20' X 8' Nombre total de stationnement : 10 ( Allée (8), Garage (2) )
Allée : asphalte recyclée
Remise à bois : 2,63m x 3,76m (8',6"x12',3")
Revêtement : vinyle
Toiture : bardeau d'asphalte
Eau & égouts : municipalitéAddenda :
- Cuisinière : installation combinant une arrivée de gaz propane ou électrique (110V et 220V).
- Tous les comptoirs de la cuisine, pièce de service, salle d'eau / salle de lavage au rdc et salle de bain au 2e niveau sont en granite ainsi que des armoires en bois de merisier.
- Les planchers des 1er et 2e niveaux sont en bois de noyer canadien et l'escalier en érable.
- Le puit de lumière Velux de la salle de bain au 2e niveau se contrôle à distance et se referme automatiquement en cas de pluie.
- Chambre froide aménagée au sous-sol
- Plafonds suspendus dans tout le sous-sol
- Teinture terrasse au printemps 2023
- Garage isolé triple de 24 pi x 32 pi construit sur une dalle de béton isolée avec 2 portes électriques avec 2 télécommandes ainsi qu'une mezzanine de 20 pi x 8 p- Installation d'un "load Miser" dans un panneau secondaire, spécifique pour une génératrice .Commodités à proximité:-Une école qui offre l'enseignement de la maternelle au secondaire 5
- Services de garde - Un CLSC
- Une ambulance présente en permanence
- 2 épiceries dont une est SAQ
- Une boulangerie
- Une Cidrerie
- Des restaurants, des hotels et des garages de mécanique INCLUSIONS
cuisinière aux bois Mcclary Escort au sous-sol,tringlerie, luminaires, bac bleu,bac vert, bac brun, tonnelle bleue dans la jardin, aspirateur central et accessoires, poêle propane Jotul, tablette décorative EXCLUSIONS
Les scultures en granite à l'avant de la propriété,les oeuvres d'art et les effets personnels des vendeurs , Meubles meublants, appareils électroménagers WOW! Come and discover this charming property built in 2009.It will charm you with its high quality materials and unique architecture. Cathedral roof with mezzanine, glass roof, beautiful functional kitchen with a central island granite countertop. It offers 2 bedrooms, possibility of making a 3rd. Bright and functional living areas. You will be able to benefit from a triple size double garage and an incredible view of the river and the mountains and admire the wonderful sunsets! Come and discover it! A JEWEL!Magnificent 1.5 storey house in a very sought-after area (Cap à la Branche) and turnkey. Panoramic view of the river, the Massif de PRSF & Baie-St-Paul and the Charlevoix mountains. No neighbors in the back!Property Type: Single Family
Floors: 1.5
Area: 1364.86 ft2
Land Size: 1305.5 m2
Date of construction: 2009Interior Features:
Basement: 6 feet and more, finished, separate entrance
Bathrooms: 1 full on the 2nd level
1 powder room & laundry room on the ground floor and 1 powder room in the basement
Windows: PVC sash and sliding windows
Number of pieces : 15
Bedrooms: 2 (possibility of 4)
Living area : 126.80 m2
Heating Type: Electric Baseboard Heaters, Convectair and Propane FireplaceBuilding features:
Foundation Type: Poured Concrete
Lot dimensions: 176' 6" x 79' 10" irr.
Exterior building size: 1088 ft2
Frontage : 53.79 m2
Parking: 24x32 ft triple insulated garage with 20' X 8' mezzanine Total number of parking spaces: 10 (Driveway (8), Garage (2) )
Driveway: Recycled asphalt
Wood shed: 2.63m x 3.76m (8'.6"x12'.3")
Covering: vinyl
Roofing: asphalt shingles
Water & Sewer: MunicipalityAddendum:
- Stove: installation combining a propane gas or electric gas supply (110V and 220V).
- All countertops in the kitchen, utility room, powder room/laundry room on the ground floor and bathroom on the 2nd level are granite as well as cherry wood cabinets.
- The floors on the 1st and 2nd levels are made of Canadian walnut wood and the staircase is made of maple.
- The Velux skylight in the bathroom on the 2nd level is controlled remotely and closes automatically in case of rain.
- Cold room in the basement
- Suspended ceilings throughout the basement
- Terrace stain in spring 2023
- 24' x 32' triple insulated garage built on an insulated concrete slab with 2 electric doors with 2 remotes and a 20' x 8' mezzanine- Installation of a "load miser" in a secondary panel, specific for a generator.Nearby amenities:-A school that offers education from kindergarten to secondary 5
- Childcare services - A CLSC
- An ambulance present at all times
- 2 grocery stores, one of which is SAQ
- A bakery
- A cider house
- Restaurants, hotels and mechanical garages INCLUSIONS
Mcclary Escort wood stove in the basement, linkage, light fixtures, blue bin, green bin, brown bin, blue arbor in the garden, central vacuum and accessories, Jotul propane stove, decorative shelf EXCLUSIONS
Granite scultures at the front of the property, artwork and personal effects of the sellers, furniture, appliances