FOTOGRAFIILE SE ÎNCARCĂ...
Casă & casă pentru o singură familie de vânzare în Purda
1.270.711 RON
Casă & Casă pentru o singură familie (De vânzare)
Referință:
EDEN-T96376877
/ 96376877
Referință:
EDEN-T96376877
Țară:
PL
Oraș:
Purda
Cod poștal:
11
Categorie:
Proprietate rezidențială
Tipul listării:
De vânzare
Tipul proprietății:
Casă & Casă pentru o singură familie
Dimensiuni proprietate:
250 m²
Dimensiuni teren:
826 m²
Camere:
6
Dormitoare:
2
Băi:
2
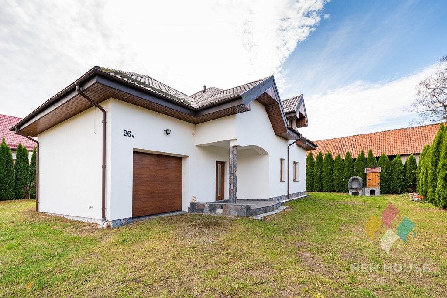
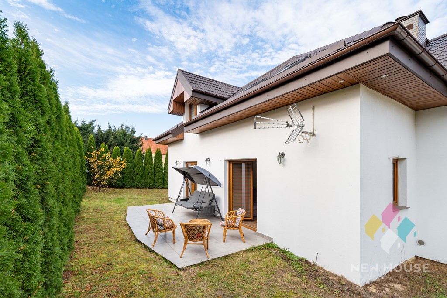
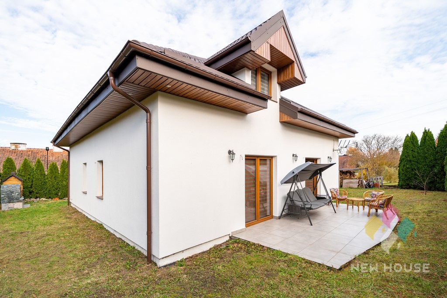
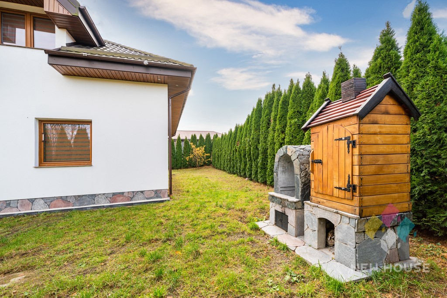
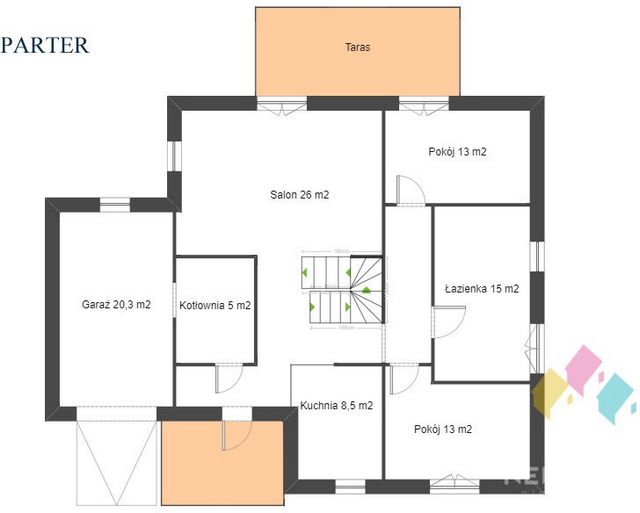
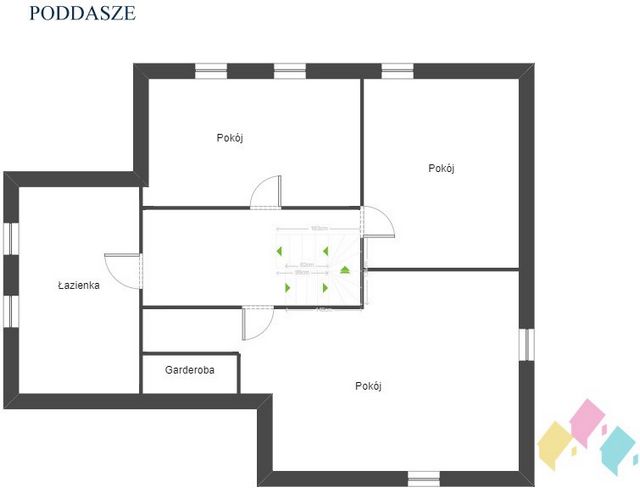
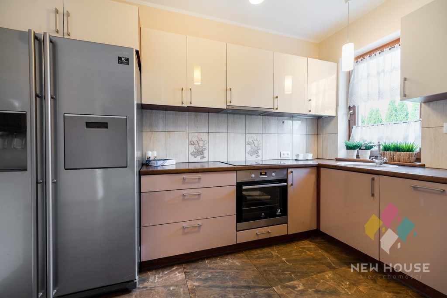
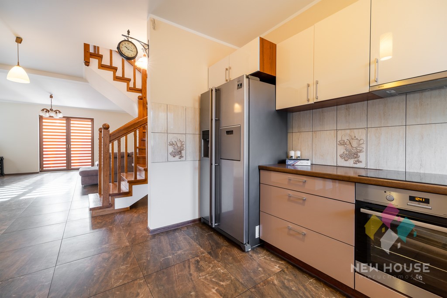
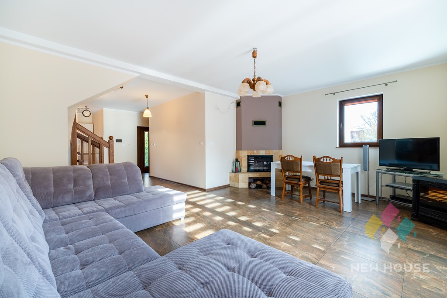
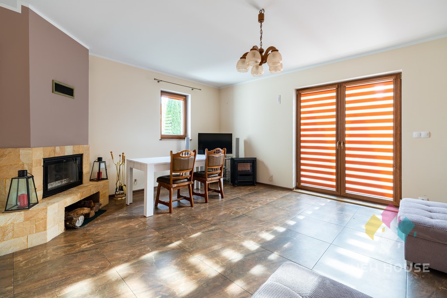
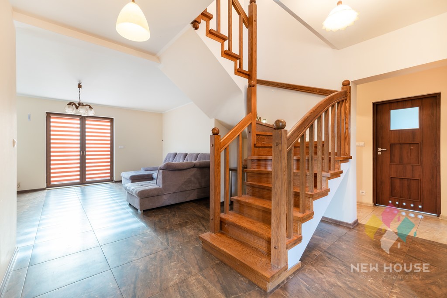
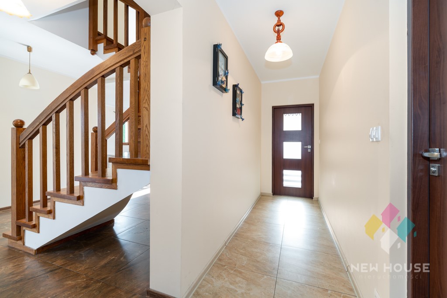
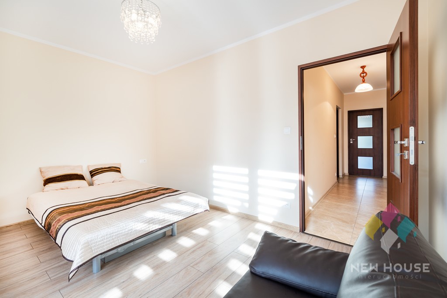
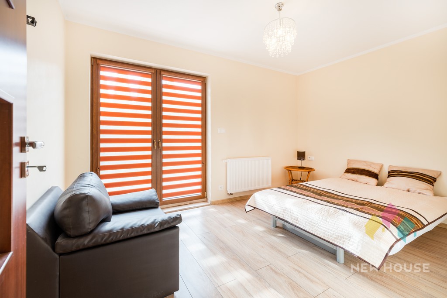
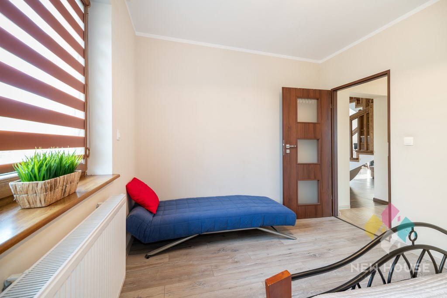
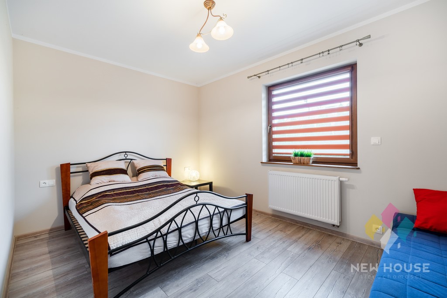
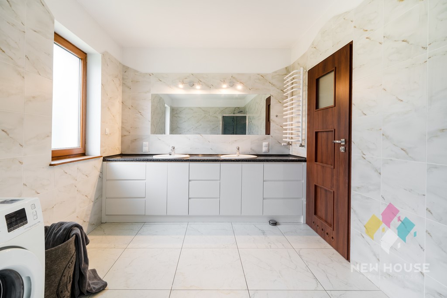
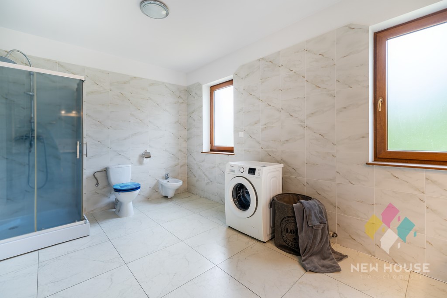
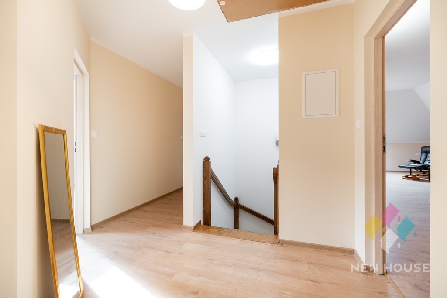
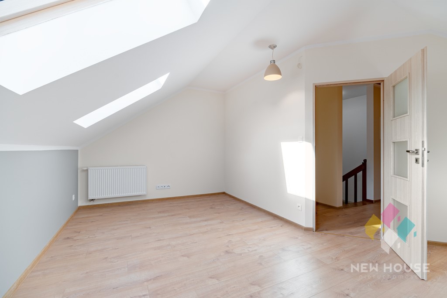
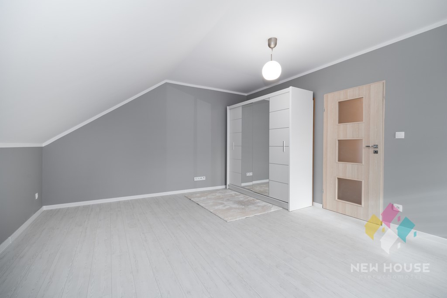
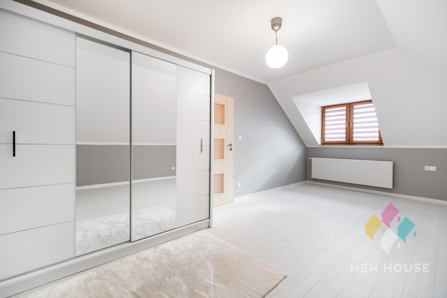
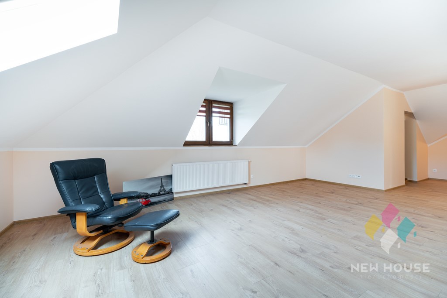
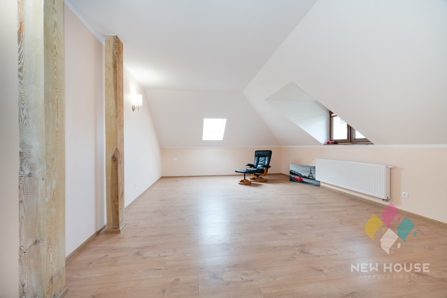
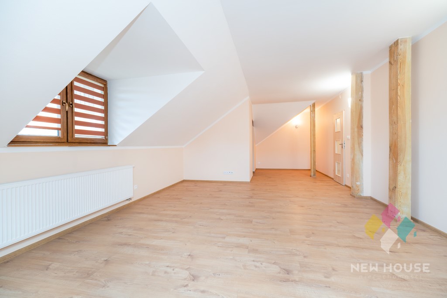
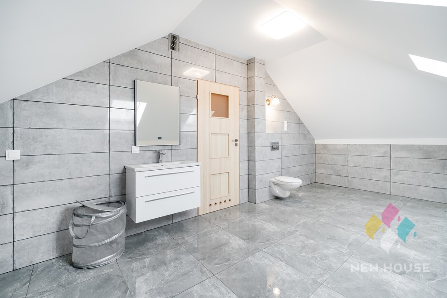
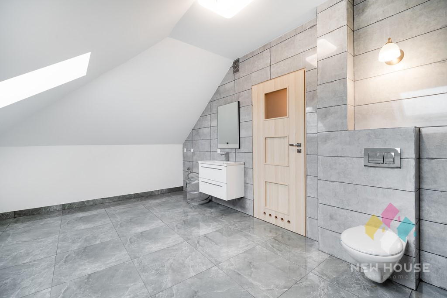
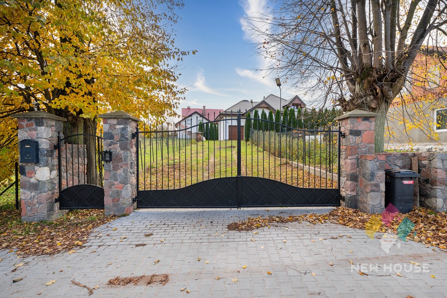
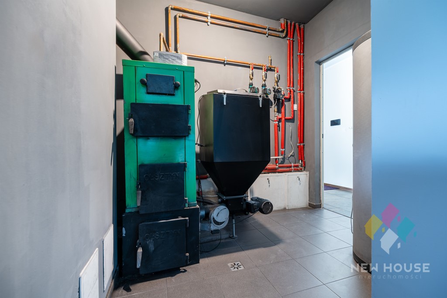
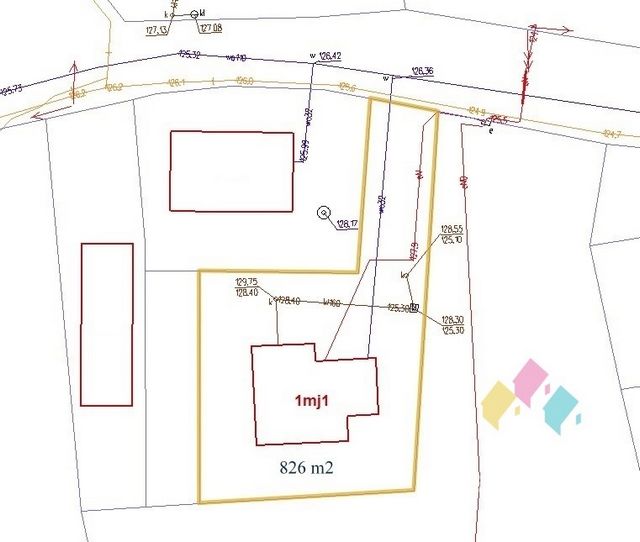
Detached house with a garage, finished, on a hill in the picturesque village of Patryki - 14 km from Olsztyn in the Purda commune.
LOCATION
•the centre of the village of Patryki, Purda commune, approx. 14 km from Olsztyn, approx. 5 km from Purda, approx. 7 km from Klebark Wielki
• near 5 lakes: Purda, Pajtuny, Serwent, Kemno Duże, Kemno Małe
• in close proximity to the Kośna River, with a beautiful canoe route
• in Patryki there is a grocery store, a bus stop (private carrier), the Młyn Patryki Resort, where you can, m.in, use the sauna and the descent where you can swim in the river
•a place that encourages you to commune with nature, ideal for physical recreation
•single-family housing in the vicinity
• in Purdah there are grocery stores, a post office, a school, a kindergarten, a hairdresser's shop, a police station, a bakery, an outdoor gym, a church
• in Klebark there are grocery stores, a church, a school and kindergarten complex, an orlik, an outdoor gym, a post office
PLOT
• Area: 826 m2
• Shape: slightly sloping, planted with thujas.
• Utilities: water supply, septic tank (soon to be sewage), electricity, power.
• Fencing: steel mesh with concrete foundation, entrance with wrought iron gate, videophone, alarm, external monitoring.
• Access road: cobblestones
BUILDING/INTERIOR OF THE HOUSE
• Year of construction 2012, very good technical condition of the building, ready to move in,
• Facilities: video surveillance, alarm system.
•Pow. additional: garage (20, 3 m2) in the body of the building, single garage with remote control gate, terrace
•Pow. Usable area: 250 m2
• One-storey, with an attic.
• 6 rooms
• Floor plan:
GROUND FLOOR: living room with fireplace, with access to the terrace, kitchen open to the hall and living room, two lockable bedrooms, bathroom with two sinks, toilet and shower, boiler room with access to the garage
ATTIC: 3 bedrooms, bathroom with toilet and sink, space for corner bathtub
• Furnishings/furnishings: fixed built-ins included in the price, other furniture to be agreed.
• Heating: eco-pea stove, underfloor heating, fully extended installation
• PVC windows, security doors
• View from the window of the pond and adjacent built-up plots
• Terrace - 10 m2 - paved
The house was built in 2012, completed in 2014, located on a plot of 826 m2. Upon entering the house, we find ourselves in a spacious living room (26 m2) with a fireplace, with access to the terrace. To the right of the entrance, the kitchen opens to the hallway. Next to the entrance to the house there is a boiler room with a passage to the garage part. In the further part of the house there are two closed bedrooms (13 m2 each), between them there is a bathroom with a shower cabin. After going upstairs you will find yourself in a charming spacious living room with a dressing room, then you have 2 lockable bedrooms (15 m2, 17 m2) and a bathroom (20 m2) with a corner bathtub.
LEGAL STATUS/FEES/AVAILABILITY
• Full ownership with KW
• Fees: PLN 530 property tax/year, approx. PLN 3,600 - 3 tons of eco peas (approximate annual consumption).
BROKER
Beata Saczuk
License no.: 17492
If you are interested, I invite you to the presentation
The presented price offer is for information purposes only and does not constitute a commercial offer within the meaning of Article 66 § 1 of the Civil Code.
The owner of the advertisement and its elements is NewHouse Łukasz Wróbel and cooperating entities.
All rights are reserved, copying, disseminating and using these components of the advertisement materials in any other way exceeding the permitted use specified in the provisions of the Act of 4 February 1994 on Copyright and Related Rights (Journal of Laws of 1994, No. 24, item 83, as amended). as amended) without the consent of NewHouse Łukasz Wróbel or cooperating entities is prohibited and may constitute the basis for civil and criminal liability.
These materials constitute a secret of NewHouse Łukasz Wróbel or cooperating entities within the meaning of the Act of 16 April 1993 on combating unfair competition (Journal of Laws of 2003, No. 153, item 1503, as amended).
This announcement does not constitute an offer within the meaning of the Civil Code, but is for informational purposes.
Offer sent from ASARI CRM (asaricrm.com) Vezi mai mult Vezi mai puțin W SKRÓCIE
Dom wolnostojący z garażem, wykończony, na wzniesieniu w malowniczej miejscowości Patryki - 14 km od Olsztyna na terenie gminy Purda.
LOKALIZACJA
•centrum wsi Patryki, gmina Purda, ok. 14 km od Olsztyna, ok. 5 km od Purdy, ok. 7 km od Klebarka Wielkiego
•w pobliżu 5 jezior: Purda, Pajtuny, Serwent, Kemno Duże, Kemno Małe
•w bliskiej odległości rzeka Kośna, z piękną trasą kajakową
•w Patrykach znajduje się sklep spożywczy, przystanek bus (prywatny przewoźnik), Ośrodek Młyn Patryki, w którym można m.in. skorzystać z sauny i z zejścia, gdzie można wykąpać się w rzece
•miejsce zachęcające do obcowania z naturą, idealne do uprawiania rekreacji ruchowej
•w sąsiedztwie zabudowa jednorodzinna
•w Purdzie znajdują się sklepy spożywcze, poczta, szkoła, przedszkole, zakład fryzjerski, komisariat policji, piekarnia, orlik, siłownia na powietrzu, kościół
•w Klebarku znajdują się sklepy spożywcze, kościół, Zespół Szkolno-Przedszkolny, orlik, siłownia na powietrzu, punkt pocztowy
DZIAŁKA
• Powierzchnia: 826 m2
• Kształt: lekko nachylona, obsadzona tujami.
• Uzbrojenie: wodociąg, szambo bezodpływowe (wkrótce kanalizacja), prąd, siła.
• Ogrodzenie: siatką stalową z podmurówką betonową, wjazd z bramą kutą, wideofon, alarm, monitoring zewnętrzny.
• Droga dojazdowa: kostka brukowa
BUDYNEK/WNĘTRZE DOMU
• Rok budowy 2012, bardzo dobry stan techniczny budynku, gotowy do wprowadzenia,
• Udogodnienia: monitoring, system alarmowy.
• Pow. dodatkowe: garaż (20, 3 m2) w bryle budynku jednostanowiskowy z bramą na pilota, taras
• Pow. użytkowa: 250 m2
• Parterowy, z poddaszem użytkowym.
• 6 pokoi
• Rozkład pomieszczeń:
PARTER: salon z kominkiem, z wyjściem na taras, kuchnia otwarta na przedpokój i salon, dwie zamykane sypialnie, łazienka z dwiema umywalkami, toaletą i kabiną prysznicową, kotłownia z przejściem do garażu
PODDASZE: 3 sypialnie, łazienka z toaletą i umywalka, przewidziano miejsce na wannę narożną
• Wyposażenie/umeblowanie: zabudowy stałe w cenie, pozostałe meble do uzgodnienia.
• Ogrzewanie: piec: eko-groszek, ogrzewanie podłogowe, instalacja w pełni rozciągnięta
• Okna PCV, drzwi antywłamaniowe
• Widok z okna na staw i sąsiadujące działki zabudowane
• Taras - 10 m2 - utwardzony
Dom wybudowany z ytonga w 2012 r., oddany do użytkowania 2014 r., usytuowany na działce 826 m2. Po wejściu do domu znajdujemy się w przestronnym salonie (26 m2) z kominkiem, z wyjściem na taras. Po prawej stronie od wejścia kuchnia otwarta na przedpokój. Obok wejścia do domu kotłownia z przejściem do części garażowej. W dalszej części domu dwie zamykane sypialnie (po 13 m2), między nimi znajduje się łazienka z kabiną prysznicową. Po wejściu schodami na górę znajdziemy się w urokliwym przestronnym salonie z garderobą, następnie mamy 2 zamykane sypialnie (15 m2, 17 m2) oraz łazienkę (20 m2) z przewidzianą wanną narożną.
STAN PRAWNY/OPŁATY/DOSTĘPNOŚĆ
• Pełna własność z KW
• Opłaty: 530 zł podatek od nieruchomości/rocznie, ok. 3 600 zł - 3 tony eko groszku (przybliżone zużycie roczne).
POŚREDNIK
Beata Saczuk
Nr licencji: 17492
Zainteresowanych zapraszam na prezentację
Przedstawiona oferta cenowa ma charakter informacyjny, nie stanowi oferty handlowej w rozumieniu art. 66 § 1 Kodeksu Cywilnego.
Właścicielem ogłoszenia wraz z jej elementami jest NewHouse Łukasz Wróbel oraz podmioty współpracujące.
Wszelkie prawa są zastrzeżone, kopiowanie, rozpowszechnianie oraz korzystanie z niniejszych składowych materiałów ogłoszenia w jakikolwiek inny sposób wykraczający poza dozwolony użytek określony przepisami ustawy z 4 lutego 1994 r. o prawie autorskim i prawach pokrewnych (Dz. U. 1994, nr 24 poz. 83 z późn. zm.) bez zgody NewHouse Łukasz Wróbel lub podmiotów współpracujących jest zabronione i może stanowić podstawę odpowiedzialności cywilnej oraz karnej.
Niniejsze materiały stanowią tajemnicę firmy NewHouse Łukasz Wróbel lub podmiotów współpracujących w rozumieniu ustawy z dnia 16 kwietnia 1993 r. o zwalczaniu nieuczciwej konkurencji (Dz. U. z 2003 r., Nr 153, poz. 1503 z późn. zm.).
Niniejsze ogłoszenie nie stanowi oferty w rozumieniu Kodeksu Cywilnego, lecz ma charakter informacyjny.
Oferta wysłana z programu dla biur nieruchomości ASARI CRM (asaricrm.com) In Brief
Detached house with a garage, finished, on a hill in the picturesque village of Patryki - 14 km from Olsztyn in the Purda commune.
LOCATION
•the centre of the village of Patryki, Purda commune, approx. 14 km from Olsztyn, approx. 5 km from Purda, approx. 7 km from Klebark Wielki
• near 5 lakes: Purda, Pajtuny, Serwent, Kemno Duże, Kemno Małe
• in close proximity to the Kośna River, with a beautiful canoe route
• in Patryki there is a grocery store, a bus stop (private carrier), the Młyn Patryki Resort, where you can, m.in, use the sauna and the descent where you can swim in the river
•a place that encourages you to commune with nature, ideal for physical recreation
•single-family housing in the vicinity
• in Purdah there are grocery stores, a post office, a school, a kindergarten, a hairdresser's shop, a police station, a bakery, an outdoor gym, a church
• in Klebark there are grocery stores, a church, a school and kindergarten complex, an orlik, an outdoor gym, a post office
PLOT
• Area: 826 m2
• Shape: slightly sloping, planted with thujas.
• Utilities: water supply, septic tank (soon to be sewage), electricity, power.
• Fencing: steel mesh with concrete foundation, entrance with wrought iron gate, videophone, alarm, external monitoring.
• Access road: cobblestones
BUILDING/INTERIOR OF THE HOUSE
• Year of construction 2012, very good technical condition of the building, ready to move in,
• Facilities: video surveillance, alarm system.
•Pow. additional: garage (20, 3 m2) in the body of the building, single garage with remote control gate, terrace
•Pow. Usable area: 250 m2
• One-storey, with an attic.
• 6 rooms
• Floor plan:
GROUND FLOOR: living room with fireplace, with access to the terrace, kitchen open to the hall and living room, two lockable bedrooms, bathroom with two sinks, toilet and shower, boiler room with access to the garage
ATTIC: 3 bedrooms, bathroom with toilet and sink, space for corner bathtub
• Furnishings/furnishings: fixed built-ins included in the price, other furniture to be agreed.
• Heating: eco-pea stove, underfloor heating, fully extended installation
• PVC windows, security doors
• View from the window of the pond and adjacent built-up plots
• Terrace - 10 m2 - paved
The house was built in 2012, completed in 2014, located on a plot of 826 m2. Upon entering the house, we find ourselves in a spacious living room (26 m2) with a fireplace, with access to the terrace. To the right of the entrance, the kitchen opens to the hallway. Next to the entrance to the house there is a boiler room with a passage to the garage part. In the further part of the house there are two closed bedrooms (13 m2 each), between them there is a bathroom with a shower cabin. After going upstairs you will find yourself in a charming spacious living room with a dressing room, then you have 2 lockable bedrooms (15 m2, 17 m2) and a bathroom (20 m2) with a corner bathtub.
LEGAL STATUS/FEES/AVAILABILITY
• Full ownership with KW
• Fees: PLN 530 property tax/year, approx. PLN 3,600 - 3 tons of eco peas (approximate annual consumption).
BROKER
Beata Saczuk
License no.: 17492
If you are interested, I invite you to the presentation
The presented price offer is for information purposes only and does not constitute a commercial offer within the meaning of Article 66 § 1 of the Civil Code.
The owner of the advertisement and its elements is NewHouse Łukasz Wróbel and cooperating entities.
All rights are reserved, copying, disseminating and using these components of the advertisement materials in any other way exceeding the permitted use specified in the provisions of the Act of 4 February 1994 on Copyright and Related Rights (Journal of Laws of 1994, No. 24, item 83, as amended). as amended) without the consent of NewHouse Łukasz Wróbel or cooperating entities is prohibited and may constitute the basis for civil and criminal liability.
These materials constitute a secret of NewHouse Łukasz Wróbel or cooperating entities within the meaning of the Act of 16 April 1993 on combating unfair competition (Journal of Laws of 2003, No. 153, item 1503, as amended).
This announcement does not constitute an offer within the meaning of the Civil Code, but is for informational purposes.
Offer sent from ASARI CRM (asaricrm.com)