FOTOGRAFIILE SE ÎNCARCĂ...
Casă & casă pentru o singură familie de vânzare în Miłomłyn
744.144 RON
Casă & Casă pentru o singură familie (De vânzare)
Referință:
EDEN-T96377109
/ 96377109
Referință:
EDEN-T96377109
Țară:
PL
Oraș:
Miomyn
Cod poștal:
14
Categorie:
Proprietate rezidențială
Tipul listării:
De vânzare
Tipul proprietății:
Casă & Casă pentru o singură familie
Dimensiuni proprietate:
356 m²
Dimensiuni teren:
2.013 m²
Camere:
5
Dormitoare:
2
Băi:
2
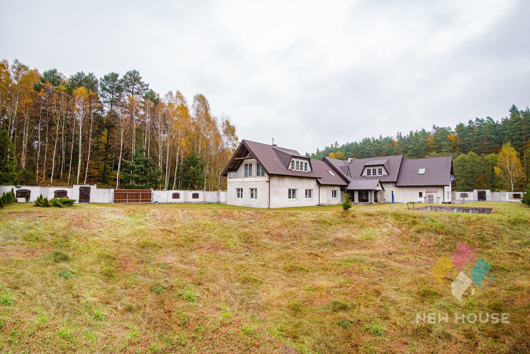
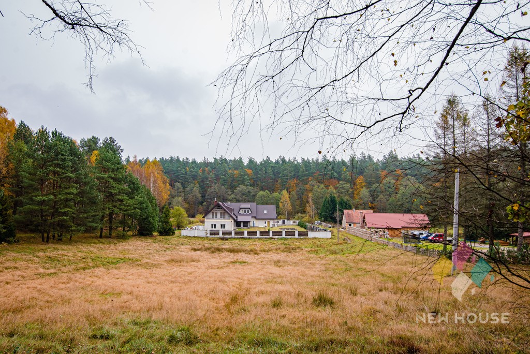
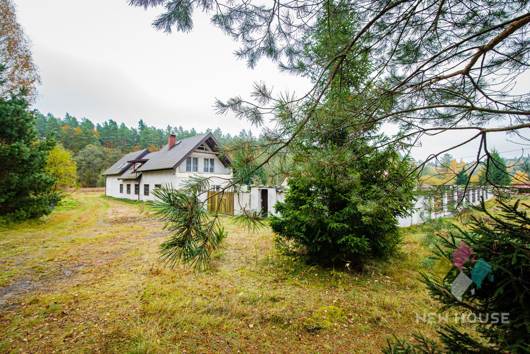
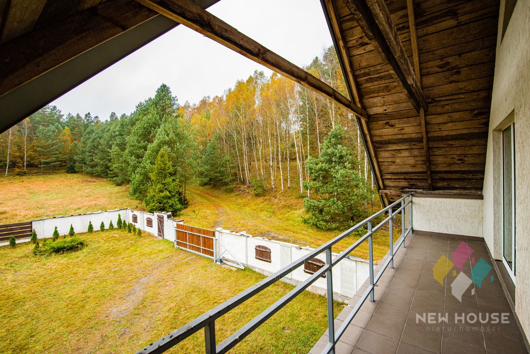
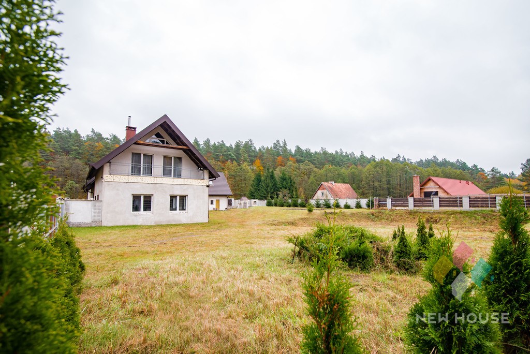
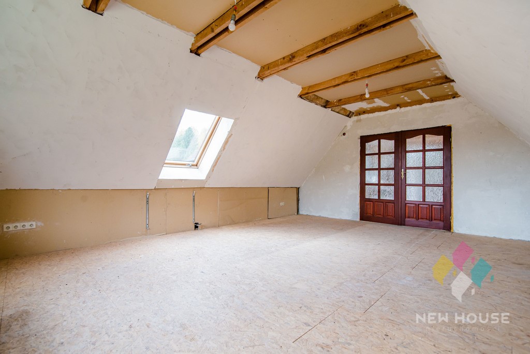
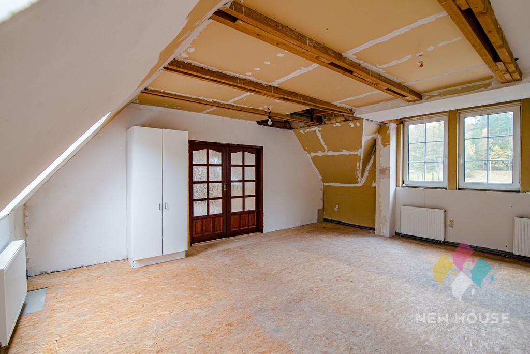
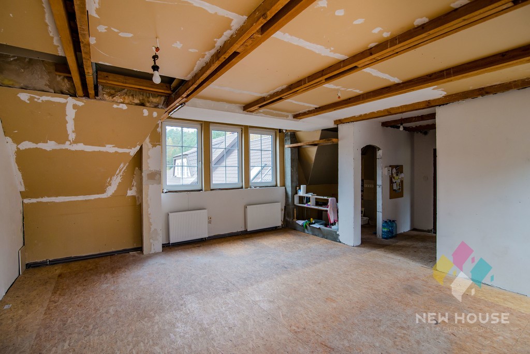
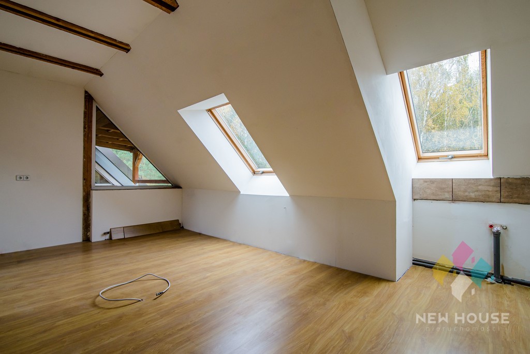
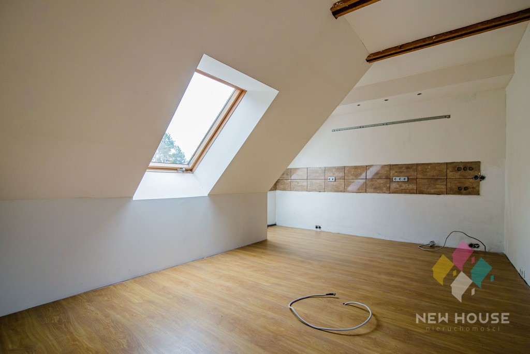
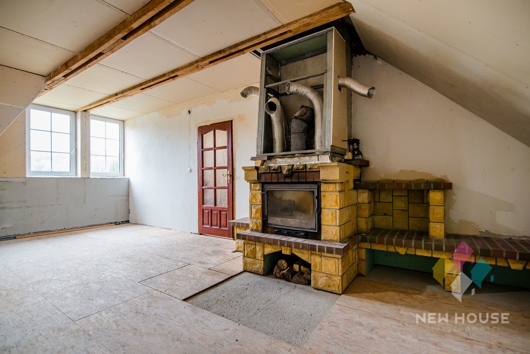
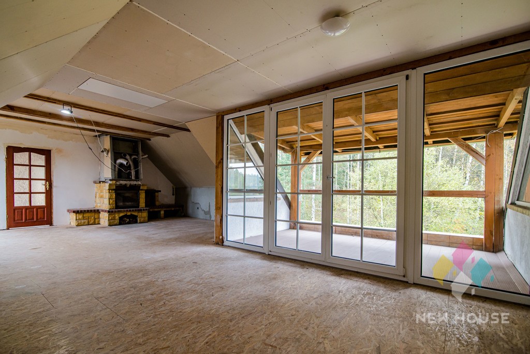
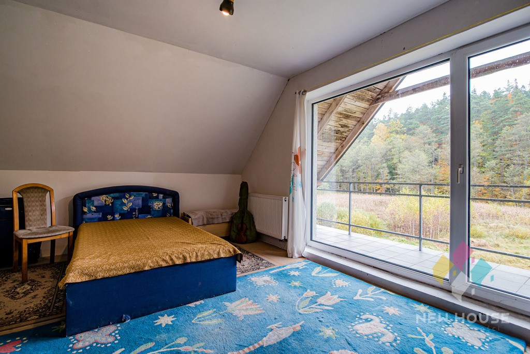
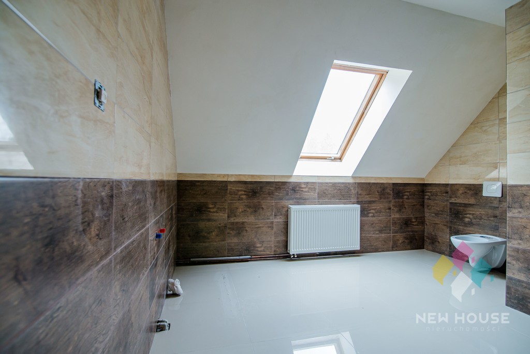
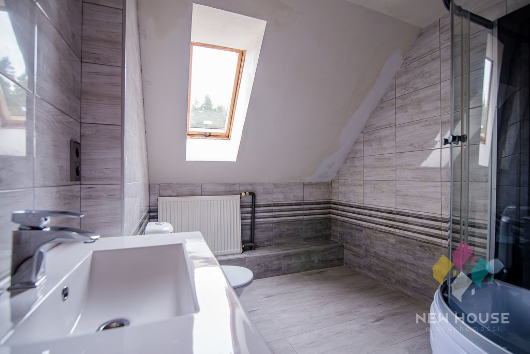
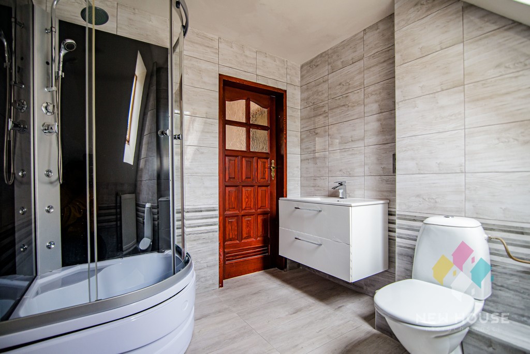
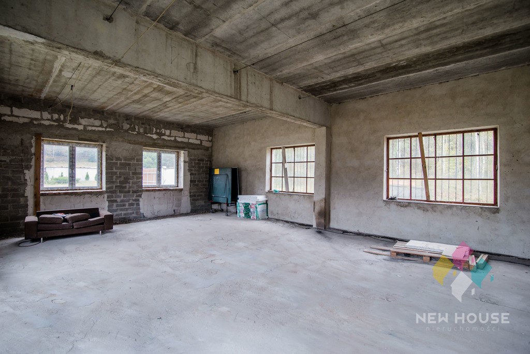
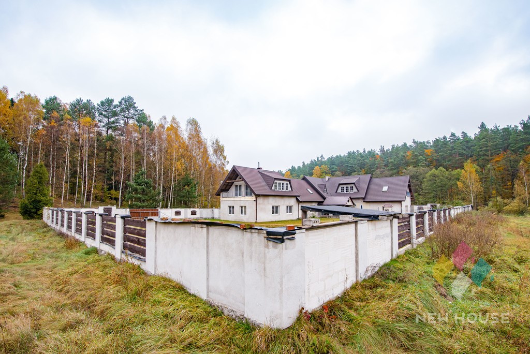
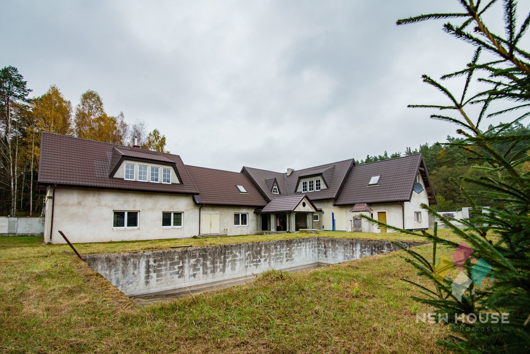
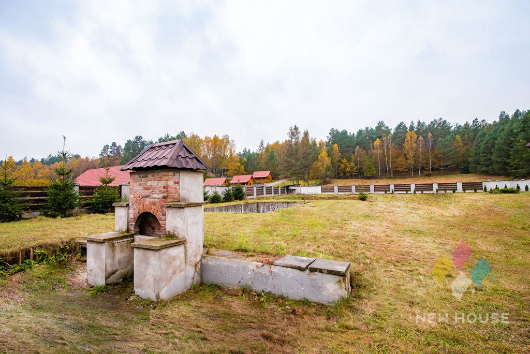
Watch the video (if you don't see the link, contact your agent)
LOCATION:
Bagieńsko-Zatoka is a mid-forest village surrounded by the Tabor Forests, located in the Ostróda County in the Miłomłyn commune, 11 km from Ostróda, 5 km from Miłomłyn.
Access via the S7 Warsaw-Gdańsk route.
The village has the status of a health resort protection area.
The nearest Lake Ilińskie (Jelonek) in Miłomłyn with an area of 235 hectares, located on the route of the Elbląg Canal, connected to Lake Ruda Woda by a shipping channel.
A glacial gutter lake with a developed shoreline, with access to a beach with a pier on which there are outdoor gym equipment, a beach volleyball court, a playground, and a place for a bonfire.
The surroundings of forests and clean air are conducive to well-being and relaxation away from the hustle and bustle of the city.
PLOT
Land with an area of 2013 m2 maintained in good culture, bordering the Taborskie Forests. Adjacent to the plot is a forest area of 7534 m2, which is currently leased.
The plot is fenced and planted with spruces.
Access 1 km via a paved road.
On the property there is a barbecue and smokehouse and a trench for a swimming pool.
BUILDING:
The house was built on the foundation of an existing farm. Construction started in 1993.
The house consists of 3 parts:
The residential part has a usable area of about 231 m2, which includes 5 rooms, a kitchen, 2 bathrooms.
- Going up the stairs to the first floor, on the right side you will find a 5 m2 bathroom, then according to the design a recreation area living room of 30 m2 with a passage to another living room of 26 m2.
- in front of the stairs there is an entrance to the corridor, from which we enter a bedroom of 19 m2 with access to a terrace of 9 m2 with a beautiful view of the forest.
- Walking along the corridor on the left you will find a 13.3 m2 bathroom, then from the 10 m2 corridor you will go to the 16 m2 kitchen. Further on, there is a spacious 56 m2 fireplace living room with access to a 9 m2 terrace, from the fireplace living room we go to a 33 m2 bedroom with access to a 9 m2 terrace.
Works that have been carried out inside the living area:
PVC windows, wooden roof windows, 2 bathrooms finished (tiled and terracotta), kitchen interior prepared for built-in, water, power and sewage connections are provided.
The roof is covered with metal tiles.
The second part of the house is a 100 m2 garage with adjacent utility rooms and a summer kitchen.
The third part of the house is a hall of 223 m2 to be adapted (according to the project, division into rooms) with a separate boiler room with a heating furnace and a hydrophore tank.
Heating: fireplace and wood and coal stove.
A habitat with potential, with the possibility of living and creating an agritourism, a guesthouse, painting workshops or activities related to non-burdensome production.
LEGAL STATUS:
Land and mortgage register without encumbrances.
I recommend and invite you to the presentation
BROKER
Anna Wojdyło
Phone number
Broker License 18840
The presented price offer is for information purposes only and does not constitute a commercial offer within the meaning of Article 66 § 1 of the Civil Code.
The owner of the advertisement and its elements is NewHouse Łukasz Wróbel and cooperating entities.
All rights are reserved, copying, disseminating and using these components of the advertisement materials in any other way exceeding the permitted use specified in the provisions of the Act of 4 February 1994 on Copyright and Related Rights (Journal of Laws of 1994, No. 24, item 83, as amended). as amended) without the consent of NewHouse Łukasz Wróbel or cooperating entities is prohibited and may constitute the basis for civil and criminal liability.
These materials constitute a secret of NewHouse Łukasz Wróbel or cooperating entities within the meaning of the Act of 16 April 1993 on combating unfair competition (Journal of Laws of 2003, No. 153, item 1503, as amended).
This announcement does not constitute an offer within the meaning of the Civil Code, but is for informational purposes.
Offer sent from ASARI CRM (asaricrm.com) Vezi mai mult Vezi mai puțin Jeśli pragniesz zamieszkać na wsi, poczuć sielski klimat i dodatkowo masz pomysł na własny biznes ta oferta jest dla Ciebie. Urokliwe siedlisko położone wśród lasów o niezwykłych walorach przyrodniczych może spełnić Twoje marzenia.
Obejrzyj film (jeśli nie widzisz linku skontaktuj się z pośrednikiem)
LOKALIZACJA:
Bagieńsko-Zatoka to miejscowość śródleśna otoczona Lasami Taborskimi, położona w powiecie ostródzkim w gminie Miłomłyn w odległości 11 km od Ostródy, 5 km od Miłomłyna.
Dojazd trasą S7 Warszawa-Gdańsk.
Miejscowość posiada status obszaru ochrony uzdrowiskowej.
Najbliższe Jezioro Ilińskie (Jelonek) w Miłomłynie o powierzchni 235 ha położone na trasie Kanału Elbląskiego połączone z jeziorem Ruda Woda kanałem żeglugowym.
Jezioro polodowcowe rynnowe o rozwiniętej linii brzegowej, z dostępem do plaży z pomostem na terenie której znajdują się urządzenia siłowni plenerowej, boisko do gry w siatkówkę plażową, plac zabaw, miejsce na ognisko.
Otoczenie lasów, czyste powietrze sprzyjają dobremu samopoczuciu i odpoczynkowi z dala od miejskiego zgiełku.
DZIAŁKA
Grunt o powierzchni 2013 m2 utrzymany w dobrej kulturze graniczący z Lasami Taborskimi. Do działki przylega teren leśny o powierzchni 7534 m2, który jest obecnie dzierżawiony.
Działka ogrodzona i obsadzona świerkami.
Dojazd 1 km drogą utwardzoną.
Na posesji grill i wędzarnia oraz wykop pod basen.
BUDYNEK:
Dom powstał na fundamencie po istniejącym gospodarstwie rolnym. Budowa rozpoczęta w 1993r.
Dom składający się z 3 części:
Część mieszkalna o powierzchni użytkowej ok 231 m2, na którą przypada 5 pokoi, kuchnia, 2 łazienki.
- wchodząc schodami na piętro po prawej stronie znajdziemy łazienkę 5 m2 , następnie wg projektu strefę rekreacyjną salon 30 m2 z przejściem do kolejnego salonu 26 m2.
- na wprost schodów wejście do korytarza ,z którego wchodzimy do sypialni 19 m2 z wyjściem na taras 9 m2 z pięknym widokiem na las.
- idąc korytarzem po lewej stronie znajdziemy łazienkę 13,3 m2, następnie z korytarza 10 m2 przechodzimy do kuchni 16 m2. Dalej znajdziemy przestronny 56 m2 salon kominkowy z wyjściem na taras 9 m2, z salonu kominkowego przechodzimy do sypialni 33 m2 z wyjściem na taras 9 m2.
Prace, które zostały wykonane wewnątrz części mieszkalnej:
wstawione Okna PCV, okna dachowe drewniane, wykończone 2 łazienki (położona glazura i terakota), wnętrze kuchni przygotowane pod zabudowę, doprowadzone przyłącza wodne, energetyczne, kanalizacyjne.
Dach pokryty blachodachówką.
Drugą cześć domu stanowi garaż 100 m2 z przyległymi pomieszczeniami gospodarczymi i kuchnią letnią.
Trzecią część domu stanowi hala 223 m2 do zaadoptowania (wg. projektu podział na pokoje) z wydzieloną kotłownią z piecem grzewczym i zbiornikiem hydroforowym.
Ogrzewanie: kominek oraz piec grzewczy na drewno, węgiel.
Siedlisko z potencjałem, z możliwością zamieszkania i stworzenia agroturystyki, pensjonatu, warsztatów malarskich bądź działalności związanej z nieuciążliwą produkcją.
STAN PRAWNY:
Księga wieczysta bez obciążeń.
Polecam i zapraszam na prezentację
POŚREDNIK
Anna Wojdyło
Nr telefonu
Licencja pośrednika 18840
Przedstawiona oferta cenowa ma charakter informacyjny, nie stanowi oferty handlowej w rozumieniu art.66 § 1 Kodeksu Cywilnego.
Właścicielem ogłoszenia wraz z jej elementami jest NewHouse Łukasz Wróbel oraz podmioty współpracujące.
Wszelkie prawa są zastrzeżone, kopiowanie, rozpowszechnianie oraz korzystanie z niniejszych składowych materiałów ogłoszenia w jakikolwiek inny sposób wykraczający poza dozwolony użytek określony przepisami ustawy z 4 lutego 1994 r. o prawie autorskim i prawach pokrewnych (Dz. U. 1994, nr 24 poz. 83 z późn. zm.) bez zgody NewHouse Łukasz Wróbel lub podmiotów współpracujących jest zabronione i może stanowić podstawę odpowiedzialności cywilnej oraz karnej.
Niniejsze materiały stanowią tajemnicę firmy NewHouse Łukasz Wróbel lub podmiotów współpracujących w rozumieniu ustawy z dnia 16 kwietnia 1993 r. o zwalczaniu nieuczciwej konkurencji (Dz. U. z 2003 r., Nr 153, poz. 1503 z późn. zm.).
Niniejsze ogłoszenie nie stanowi oferty w rozumieniu Kodeksu Cywilnego, lecz ma charakter informacyjny.
Oferta wysłana z programu dla biur nieruchomości ASARI CRM (asaricrm.com) Wenn Sie auf dem Land wohnen, die idyllische Atmosphäre spüren und zusätzlich eine Idee für Ihr eigenes Geschäft haben möchten, ist dieses Angebot genau das Richtige für Sie. Ein charmanter Lebensraum inmitten von Wäldern von außergewöhnlichem Naturwert kann Ihre Träume wahr werden lassen.
Sehen Sie sich das Video an (wenn Sie den Link nicht sehen, wenden Sie sich an Ihren Agenten)
ORT:
Bagieńsko-Zatoka ist ein Dorf mitten im Wald, umgeben von den Wäldern von Tabor, im Landkreis Ostróda in der Gemeinde Miłomłyn, 11 km von Ostróda und 5 km von Miłomłyn entfernt.
Zufahrt über die Strecke S7 Warschau-Danzig.
Das Dorf hat den Status eines Kurortschutzgebietes.
Der nächstgelegene Ilińskie-See (Jelonek) in Miłomłyn mit einer Fläche von 235 Hektar, liegt an der Route des Elbląg-Kanals, der durch einen Schifffahrtskanal mit dem Ruda-Woda-See verbunden ist.
Ein Gletscherrinnensee mit einem ausgebauten Ufer, mit Zugang zu einem Strand mit einem Steg, auf dem sich Fitnessgeräte im Freien, ein Beachvolleyballplatz, ein Spielplatz und ein Lagerfeuer befinden.
Die Umgebung mit Wäldern und sauberer Luft lädt zum Wohlbefinden und zur Entspannung abseits des Trubels der Stadt ein.
HANDLUNG
Grundstück mit einer Fläche von 2013 m2, gepflegt in guter Kultur, angrenzend an die Taborskie Wälder. Angrenzend an das Grundstück befindet sich eine Waldfläche von 7534 m2, die derzeit verpachtet ist.
Das Grundstück ist eingezäunt und mit Fichten bepflanzt.
Zufahrt 1 km über eine asphaltierte Straße.
Auf dem Grundstück gibt es einen Grill und eine Räucherei sowie einen Graben für ein Schwimmbad.
GEBÄUDE:
Das Haus wurde auf dem Fundament eines bestehenden Bauernhofes gebaut. Mit dem Bau wurde 1993 begonnen.
Das Haus besteht aus 3 Teilen:
Der Wohnteil hat eine Nutzfläche von ca. 231 m2, die 5 Zimmer, eine Küche, 2 Bäder umfasst.
- Wenn Sie die Treppe in den ersten Stock hinaufgehen, finden Sie auf der rechten Seite ein 5 m2 großes Badezimmer, dann je nach Entwurf ein Wohnzimmer von 30 m2 mit einem Durchgang zu einem weiteren Wohnzimmer von 26 m2.
- Vor der Treppe befindet sich ein Eingang zum Flur, von dem aus wir ein Schlafzimmer von 19 m2 mit Zugang zu einer Terrasse von 9 m2 mit einem schönen Blick auf den Wald betreten.
- Wenn Sie den Flur auf der linken Seite entlanggehen, finden Sie ein 13,3 m2 großes Badezimmer, dann gelangen Sie vom 10 m2 großen Flur in die 16 m2 große Küche. Weiter gibt es ein geräumiges 56 m2 großes Wohnzimmer mit Kamin und Zugang zu einer 9 m2 großen Terrasse, vom Kaminwohnzimmer aus gelangen wir zu einem 33 m2 großen Schlafzimmer mit Zugang zu einer 9 m2 großen Terrasse.
Arbeiten, die im Wohnbereich durchgeführt wurden:
PVC-Fenster, Holzdachfenster, 2 Badezimmer (gefliest und Terrakotta), Kücheneinrichtung für Einbau vorbereitet, Wasser-, Strom- und Abwasseranschlüsse sind vorhanden.
Das Dach ist mit Metallziegeln gedeckt.
Der zweite Teil des Hauses ist eine 100 m2 große Garage mit angrenzenden Hauswirtschaftsräumen und einer Sommerküche.
Der dritte Teil des Hauses ist eine Halle von 223 m2, die angepasst werden soll (je nach Projekt in Räume) mit einem separaten Heizungsraum mit einem Heizofen und einem Hydrophortank.
Heizung: Kamin und Holz- und Kohleofen.
Ein Lebensraum mit Potenzial, mit der Möglichkeit, zu leben und einen Agrotourismus, ein Gästehaus, Malworkshops oder Aktivitäten im Zusammenhang mit der nicht belastenden Produktion zu schaffen.
RECHTSSTELLUNG:
Grundbuch- und Hypothekenregister ohne Belastungen.
Ich empfehle und lade Sie zum Vortrag ein
MAKLER
Anna Wojdyło
Telefonnummer
Broker-Lizenz 18840
Das dargestellte Preisangebot dient nur zu Informationszwecken und stellt kein kommerzielles Angebot im Sinne von Artikel 66 § 1 des Bürgerlichen Gesetzbuches dar.
Eigentümer der Anzeige und ihrer Bestandteile ist NewHouse Łukasz Wróbel und kooperierende Unternehmen.
Alle Rechte sind vorbehalten, diese Bestandteile des Werbematerials zu kopieren, zu verbreiten und auf andere Weise zu verwenden, die über die in den Bestimmungen des Gesetzes vom 4. Februar 1994 über das Urheberrecht und verwandte Schutzrechte (GBl. von 1994, Nr. 24, Pos. 83, in der geänderten Fassung) festgelegte zulässige Verwendung hinausgeht. in der jeweils gültigen Fassung) ohne Zustimmung von NewHouse Łukasz Wróbel oder kooperierenden Subjekten ist verboten und kann die Grundlage für eine zivil- und strafrechtliche Haftung bilden.
Diese Materialien stellen ein Geheimnis von NewHouse Łukasz Wróbel oder kooperierenden Subjekten im Sinne des Gesetzes vom 16. April 1993 über die Bekämpfung des unlauteren Wettbewerbs (GBl. von 2003, Nr. 153, Pos. 1503, in der geänderten Fassung) dar.
Diese Bekanntmachung stellt kein Angebot im Sinne des Bürgerlichen Gesetzbuches dar, sondern dient Informationszwecken.
Angebot von ASARI CRM gesendet (asaricrm.com) Als u op het platteland wilt wonen, de idyllische sfeer wilt voelen en bovendien een idee wilt hebben voor uw eigen bedrijf, dan is dit aanbod iets voor u. Een charmante habitat gelegen tussen bossen van buitengewone natuurlijke waarde kan uw dromen waarmaken.
Bekijk de video (als u de link niet ziet, neem dan contact op met uw agent)
PLAATS:
Bagieńsko-Zatoka is een dorp in het midden van het bos, omgeven door de Tabor-bossen, gelegen in de provincie Ostróda in de gemeente Miłomłyn, 11 km van Ostróda, 5 km van Miłomłyn.
Toegang via de route S7 Warschau-Gdańsk.
Het dorp heeft de status van beschermd kuuroord.
Het dichtstbijzijnde meer Ilińskie (Jelonek) in Miłomłyn met een oppervlakte van 235 hectare, gelegen op de route van het Elbląg-kanaal, verbonden met het Ruda Woda-meer door een scheepvaartkanaal.
Een gletsjergootmeer met een ontwikkelde kustlijn, met toegang tot een strand met een pier waarop fitnessapparatuur in de buitenlucht staat, een beachvolleybalveld, een speeltuin en een plek voor een vreugdevuur.
De omgeving van bossen en schone lucht is bevorderlijk voor welzijn en ontspanning, weg van de drukte van de stad.
INTRIGE
Land met een oppervlakte van 2013 m2 onderhouden in goede cultuur, grenzend aan de Taborskie-bossen. Grenzend aan het perceel ligt een bosgebied van 7534 m2, dat momenteel wordt verhuurd.
Het perceel is omheind en beplant met sparren.
Toegang 1 km via een verharde weg.
Op het terrein is er een barbecue en rokerij en een greppel voor een zwembad.
GEBOUW:
Het huis is gebouwd op de fundering van een bestaande boerderij. De bouw begon in 1993.
Het huis bestaat uit 3 delen:
Het woongedeelte heeft een bruikbare oppervlakte van ongeveer 231 m2, waaronder 5 kamers, een keuken, 2 badkamers.
- Als u de trap opgaat naar de eerste verdieping, vindt u aan de rechterkant een badkamer van 5 m2, vervolgens volgens het ontwerp een recreatieruimte woonkamer van 30 m2 met een doorgang naar een andere woonkamer van 26 m2.
- Voor de trap is er een ingang naar de gang, van waaruit we een slaapkamer van 19 m2 betreden met toegang tot een terras van 9 m2 met een prachtig uitzicht op het bos.
- Als u door de gang aan de linkerkant loopt, vindt u een badkamer van 13,3 m2, dan gaat u vanuit de gang van 10 m2 naar de keuken van 16 m2. Verderop is er een ruime woonkamer met open haard van 56 m2 met toegang tot een terras van 9 m2, vanuit de woonkamer met open haard gaan we naar een slaapkamer van 33 m2 met toegang tot een terras van 9 m2.
Werkzaamheden die in het woongedeelte zijn uitgevoerd:
PVC-ramen, houten dakramen, 2 badkamers afgewerkt (betegeld en terracotta), keukeninterieur voorbereid voor inbouw, water-, stroom- en rioleringsaansluitingen zijn aanwezig.
Het dak is bedekt met metalen dakpannen.
Het tweede deel van het huis is een garage van 100 m2 met aangrenzende bijkeuken en een zomerkeuken.
Het derde deel van het huis is een hal van 223 m2 die moet worden aangepast (afhankelijk van het project, indeling in kamers) met een aparte stookruimte met een verwarmingsoven en een hydrofoortank.
Verwarming: open haard en hout- en kolenkachel.
Een habitat met potentieel, met de mogelijkheid om te leven en een agrotoerisme te creëren, een pension, schilderworkshops of activiteiten die verband houden met niet-belastende productie.
RECHTSPOSITIE:
Kadaster zonder bezwaringen.
Ik beveel u aan en nodig u uit voor de presentatie
MAKELAAR
Anna Wojdyło
Telefoonnummer
Makelaar Licentie 18840
De gepresenteerde prijsofferte is louter informatief en vormt geen commercieel aanbod in de zin van artikel 66 § 1 van het Burgerlijk Wetboek.
De eigenaar van de advertentie en de elementen ervan is NewHouse Łukasz Wróbel en samenwerkende entiteiten.
Alle rechten zijn voorbehouden, het kopiëren, verspreiden en gebruiken van deze onderdelen van het reclamemateriaal op een andere manier dan het toegestane gebruik gespecificeerd in de bepalingen van de wet van 4 februari 1994 betreffende het auteursrecht en de naburige rechten (Staatsblad van 1994, nr. 24, item 83, zoals gewijzigd). zoals gewijzigd) zonder toestemming van NewHouse Łukasz Wróbel of samenwerkende entiteiten is verboden en kan de basis vormen voor civielrechtelijke en strafrechtelijke aansprakelijkheid.
Deze documenten vormen een geheim van NewHouse Łukasz Wróbel of samenwerkende entiteiten in de zin van de wet van 16 april 1993 betreffende de bestrijding van oneerlijke concurrentie (Staatsblad van 2003, nr. 153, item 1503, zoals gewijzigd).
Deze aankondiging vormt geen aanbod in de zin van het Burgerlijk Wetboek, maar is bedoeld ter informatie.
Aanbieding verzonden vanuit ASARI CRM (asaricrm.com) If you want to live in the countryside, feel the idyllic atmosphere and additionally have an idea for your own business, this offer is for you. A charming habitat located among forests of extraordinary natural value can make your dreams come true.
Watch the video (if you don't see the link, contact your agent)
LOCATION:
Bagieńsko-Zatoka is a mid-forest village surrounded by the Tabor Forests, located in the Ostróda County in the Miłomłyn commune, 11 km from Ostróda, 5 km from Miłomłyn.
Access via the S7 Warsaw-Gdańsk route.
The village has the status of a health resort protection area.
The nearest Lake Ilińskie (Jelonek) in Miłomłyn with an area of 235 hectares, located on the route of the Elbląg Canal, connected to Lake Ruda Woda by a shipping channel.
A glacial gutter lake with a developed shoreline, with access to a beach with a pier on which there are outdoor gym equipment, a beach volleyball court, a playground, and a place for a bonfire.
The surroundings of forests and clean air are conducive to well-being and relaxation away from the hustle and bustle of the city.
PLOT
Land with an area of 2013 m2 maintained in good culture, bordering the Taborskie Forests. Adjacent to the plot is a forest area of 7534 m2, which is currently leased.
The plot is fenced and planted with spruces.
Access 1 km via a paved road.
On the property there is a barbecue and smokehouse and a trench for a swimming pool.
BUILDING:
The house was built on the foundation of an existing farm. Construction started in 1993.
The house consists of 3 parts:
The residential part has a usable area of about 231 m2, which includes 5 rooms, a kitchen, 2 bathrooms.
- Going up the stairs to the first floor, on the right side you will find a 5 m2 bathroom, then according to the design a recreation area living room of 30 m2 with a passage to another living room of 26 m2.
- in front of the stairs there is an entrance to the corridor, from which we enter a bedroom of 19 m2 with access to a terrace of 9 m2 with a beautiful view of the forest.
- Walking along the corridor on the left you will find a 13.3 m2 bathroom, then from the 10 m2 corridor you will go to the 16 m2 kitchen. Further on, there is a spacious 56 m2 fireplace living room with access to a 9 m2 terrace, from the fireplace living room we go to a 33 m2 bedroom with access to a 9 m2 terrace.
Works that have been carried out inside the living area:
PVC windows, wooden roof windows, 2 bathrooms finished (tiled and terracotta), kitchen interior prepared for built-in, water, power and sewage connections are provided.
The roof is covered with metal tiles.
The second part of the house is a 100 m2 garage with adjacent utility rooms and a summer kitchen.
The third part of the house is a hall of 223 m2 to be adapted (according to the project, division into rooms) with a separate boiler room with a heating furnace and a hydrophore tank.
Heating: fireplace and wood and coal stove.
A habitat with potential, with the possibility of living and creating an agritourism, a guesthouse, painting workshops or activities related to non-burdensome production.
LEGAL STATUS:
Land and mortgage register without encumbrances.
I recommend and invite you to the presentation
BROKER
Anna Wojdyło
Phone number
Broker License 18840
The presented price offer is for information purposes only and does not constitute a commercial offer within the meaning of Article 66 § 1 of the Civil Code.
The owner of the advertisement and its elements is NewHouse Łukasz Wróbel and cooperating entities.
All rights are reserved, copying, disseminating and using these components of the advertisement materials in any other way exceeding the permitted use specified in the provisions of the Act of 4 February 1994 on Copyright and Related Rights (Journal of Laws of 1994, No. 24, item 83, as amended). as amended) without the consent of NewHouse Łukasz Wróbel or cooperating entities is prohibited and may constitute the basis for civil and criminal liability.
These materials constitute a secret of NewHouse Łukasz Wróbel or cooperating entities within the meaning of the Act of 16 April 1993 on combating unfair competition (Journal of Laws of 2003, No. 153, item 1503, as amended).
This announcement does not constitute an offer within the meaning of the Civil Code, but is for informational purposes.
Offer sent from ASARI CRM (asaricrm.com)