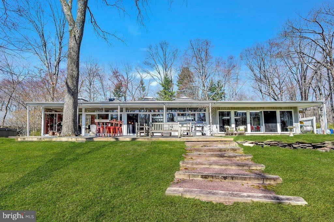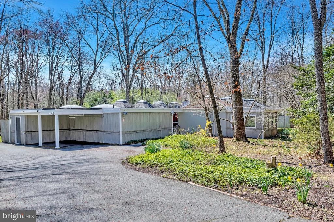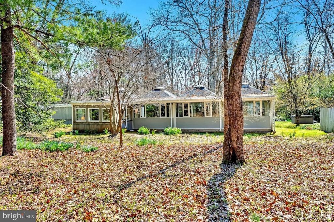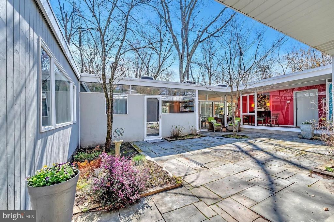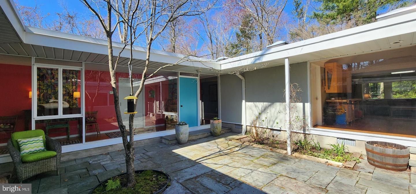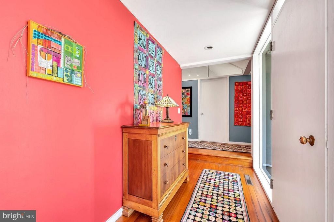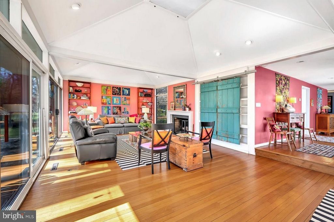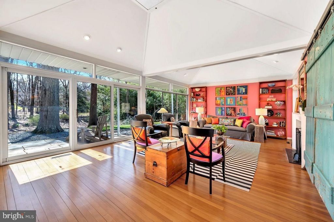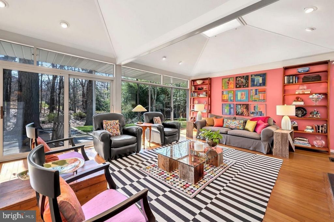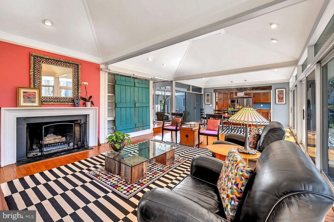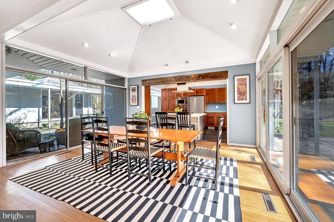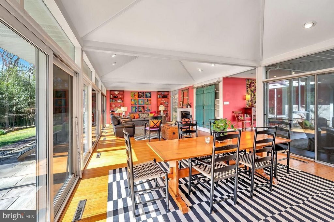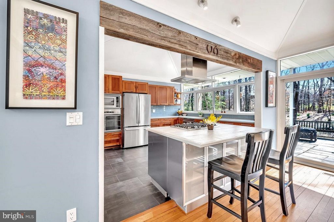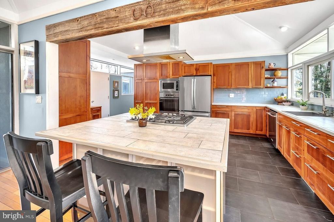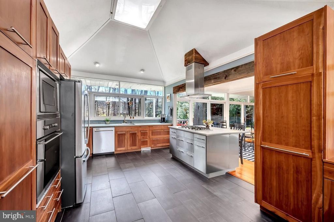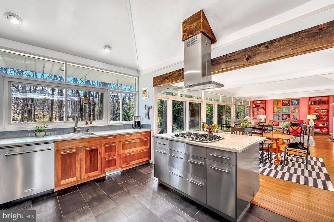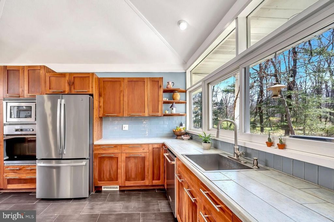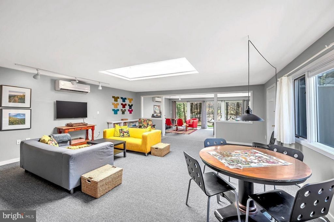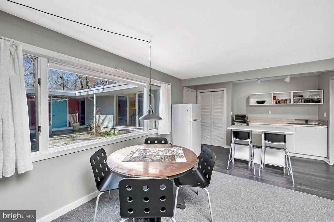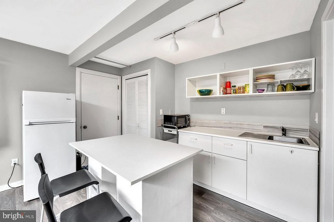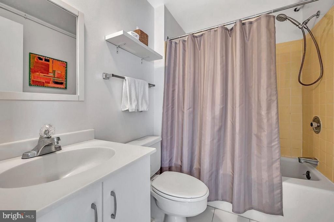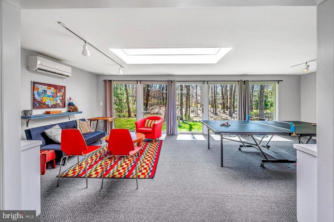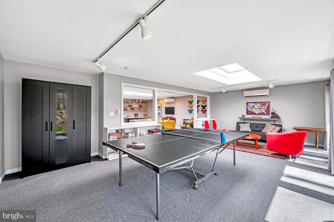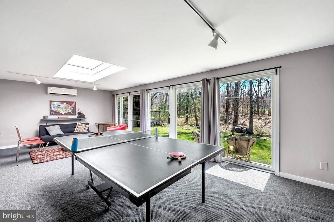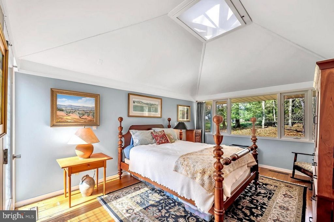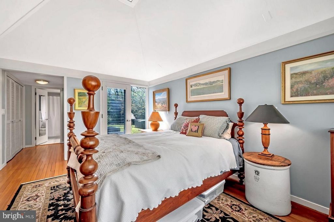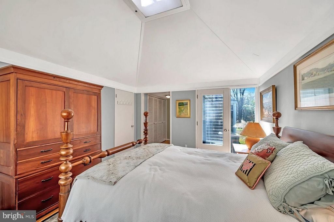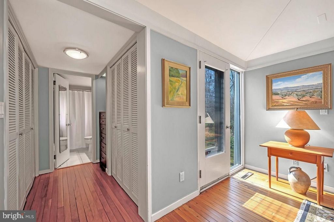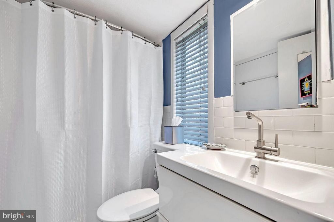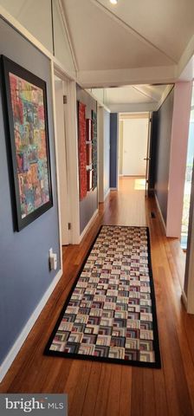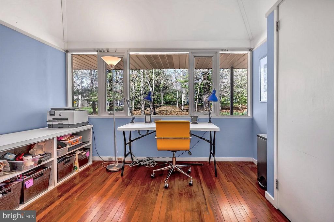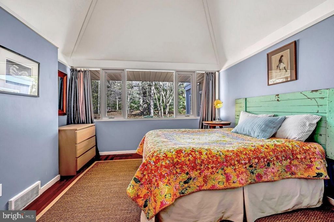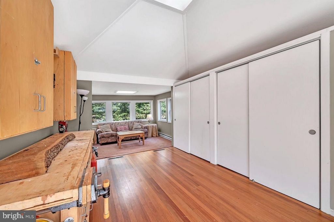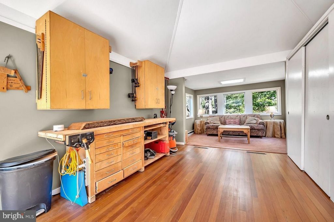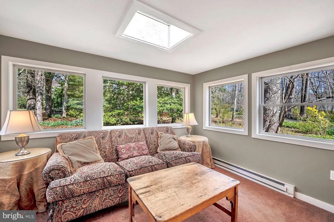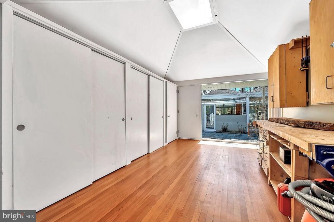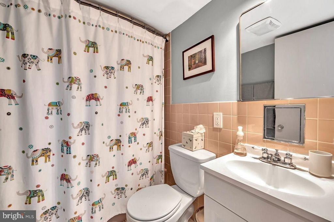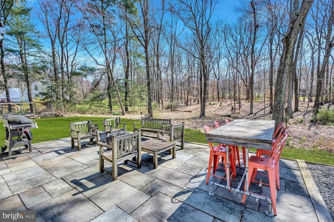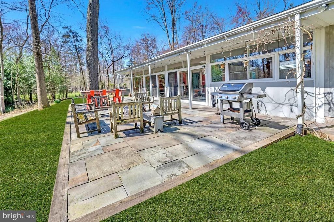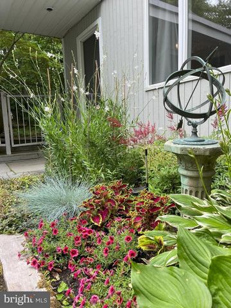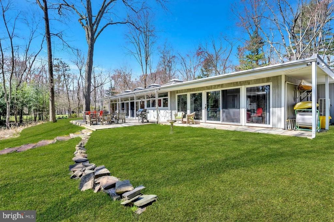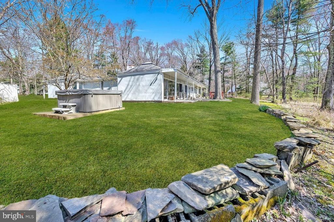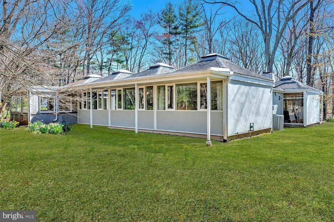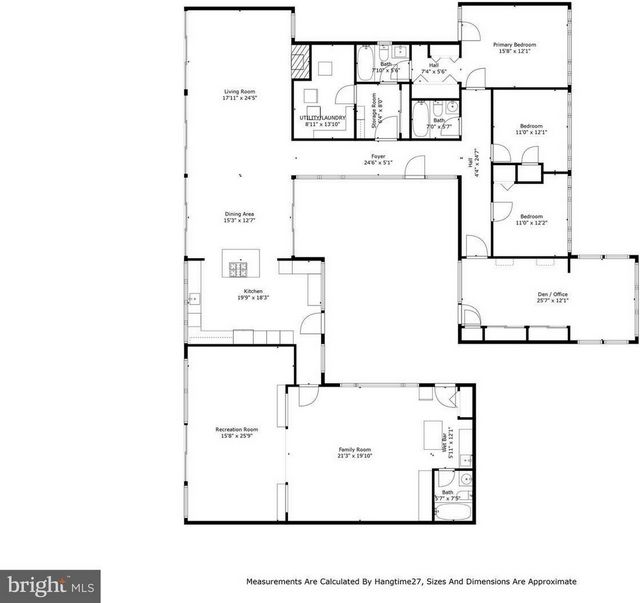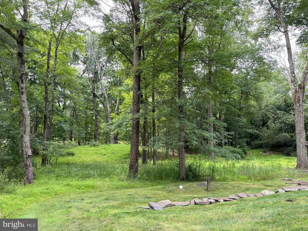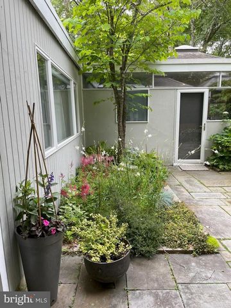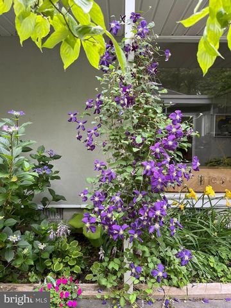FOTOGRAFIILE SE ÎNCARCĂ...
Casă & casă pentru o singură familie de vânzare în North Princeton
3.687.439 RON
Casă & Casă pentru o singură familie (De vânzare)
Referință:
EDEN-T96383923
/ 96383923
Welcome to 9 Honey Brook Drive, in the desirable Elm Ridge Park neighborhood of Hopewell Twp: a unique, custom-built, mid-century modern home designed by renowned Princeton architect, Philip Sheridan Collins. Formerly owned by American author, Joyce Carol Oates, the author is quoted in an earlier Architectural Digest feature on the home and its 1.4 wooded acre property, as an “enchanted place … [which] has never ceased to exert its spell on me, every day for over 20 years.” Delightfully hidden from the street, the 3400 sf home features an inviting blue-stone courtyard surrounded by four interconnected living spaces, highlighted by floor-to-ceiling windows and skylights, literally incorporating the beautiful natural surroundings into the home’s harmonious design from every angle. In keeping with Collins’ design and vision, original hardwood floors and dramatic slate tile flow throughout the home, along with an inviting wood-burning fireplace. Custom improvements by its current owners include a redesigned kitchen, with handmade cherry cabinetry, tile & glass surfaces, state-of-the-art appliances and a custom-built island/cooktop. The kitchen flows seamlessly to the spacious dining and living rooms, filled with an abundance of natural light from all sides, including skylights, and opening to both the courtyard and backyard patios – creating a perfect flow for entertaining. Away from the hustle of the home’s active areas and connected by a glass-lined hallway overlooking the courtyard, the home’s ‘private wing’ features 3 bedrooms and 2 full baths, along with an expanded den/office space, well suited for today’s work-from-home lifestyle. The final quadrant of the home features an expansive family room/gathering space, with its own full bath, built-ins and independent HVAC system, offering a new homeowner even more options in its next chapter. Outside, beyond the charming bluestone patios, you will enjoy your own private wooded oasis, and as Oates describes it, “there is something comforting about being surrounded by green.” And while you may never want to leave, when you do, you can also take comfort in knowing you are minutes from Princeton’s historical & recreational areas, outstanding schools, houses of worship, shopping, easy access to transportation, and so much more. Professional 3D tour, floor plans to be added.
Vezi mai mult
Vezi mai puțin
Welcome to 9 Honey Brook Drive, in the desirable Elm Ridge Park neighborhood of Hopewell Twp: a unique, custom-built, mid-century modern home designed by renowned Princeton architect, Philip Sheridan Collins. Formerly owned by American author, Joyce Carol Oates, the author is quoted in an earlier Architectural Digest feature on the home and its 1.4 wooded acre property, as an “enchanted place … [which] has never ceased to exert its spell on me, every day for over 20 years.” Delightfully hidden from the street, the 3400 sf home features an inviting blue-stone courtyard surrounded by four interconnected living spaces, highlighted by floor-to-ceiling windows and skylights, literally incorporating the beautiful natural surroundings into the home’s harmonious design from every angle. In keeping with Collins’ design and vision, original hardwood floors and dramatic slate tile flow throughout the home, along with an inviting wood-burning fireplace. Custom improvements by its current owners include a redesigned kitchen, with handmade cherry cabinetry, tile & glass surfaces, state-of-the-art appliances and a custom-built island/cooktop. The kitchen flows seamlessly to the spacious dining and living rooms, filled with an abundance of natural light from all sides, including skylights, and opening to both the courtyard and backyard patios – creating a perfect flow for entertaining. Away from the hustle of the home’s active areas and connected by a glass-lined hallway overlooking the courtyard, the home’s ‘private wing’ features 3 bedrooms and 2 full baths, along with an expanded den/office space, well suited for today’s work-from-home lifestyle. The final quadrant of the home features an expansive family room/gathering space, with its own full bath, built-ins and independent HVAC system, offering a new homeowner even more options in its next chapter. Outside, beyond the charming bluestone patios, you will enjoy your own private wooded oasis, and as Oates describes it, “there is something comforting about being surrounded by green.” And while you may never want to leave, when you do, you can also take comfort in knowing you are minutes from Princeton’s historical & recreational areas, outstanding schools, houses of worship, shopping, easy access to transportation, and so much more. Professional 3D tour, floor plans to be added.
Referință:
EDEN-T96383923
Țară:
US
Oraș:
Princeton
Cod poștal:
08540
Categorie:
Proprietate rezidențială
Tipul listării:
De vânzare
Tipul proprietății:
Casă & Casă pentru o singură familie
Dimensiuni proprietate:
317 m²
Dormitoare:
3
Băi:
3
Parcări:
1
